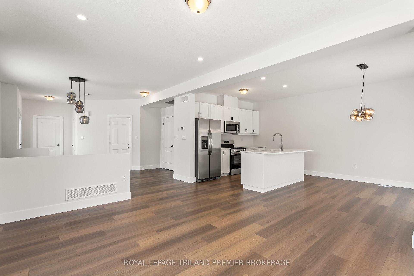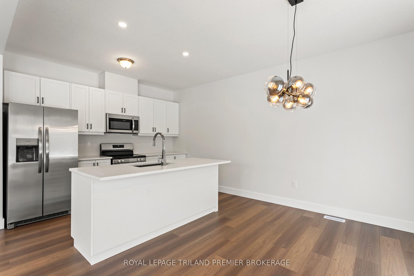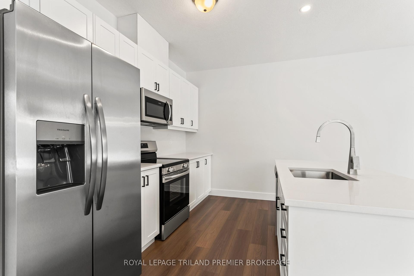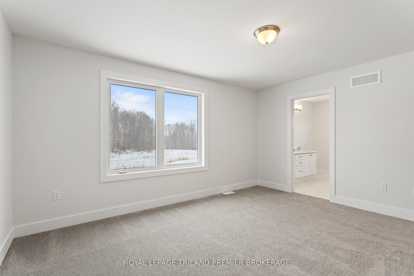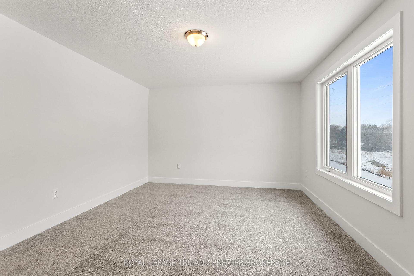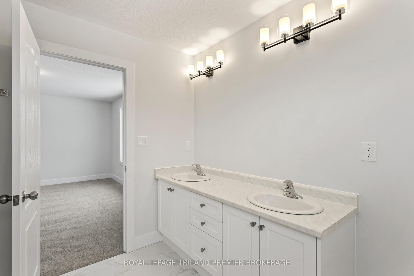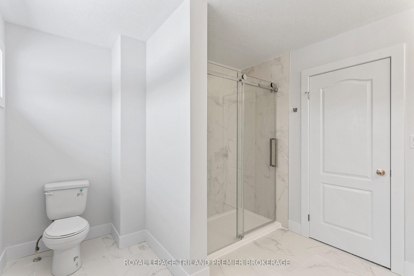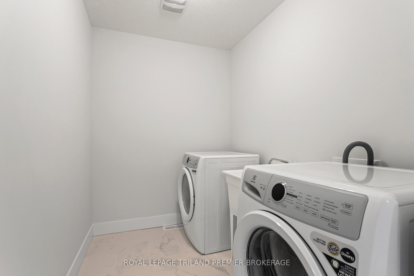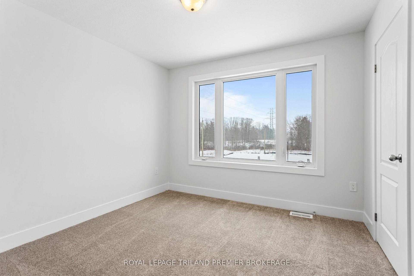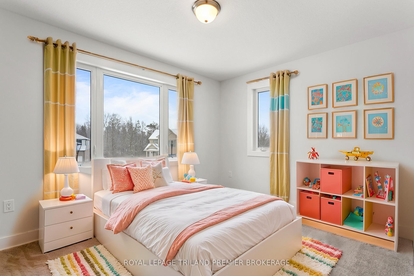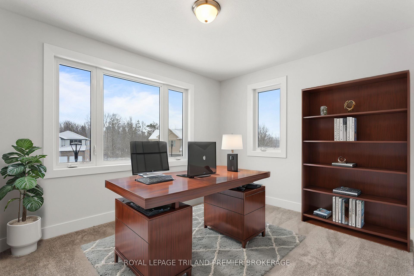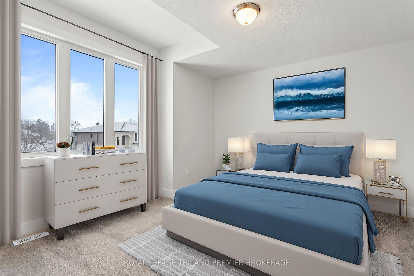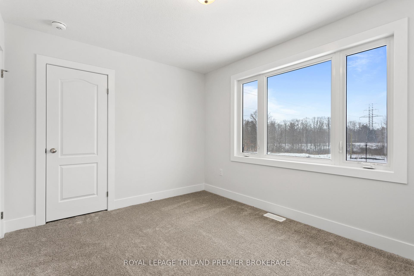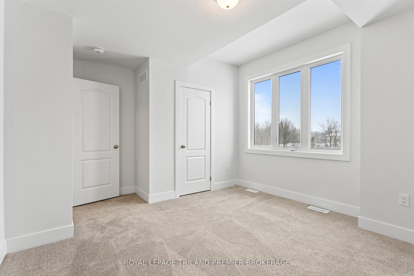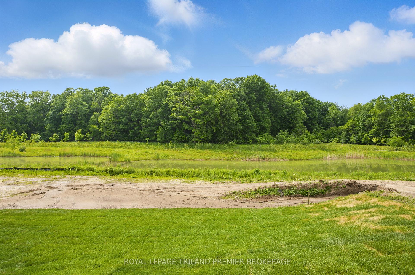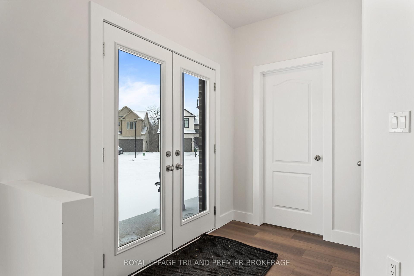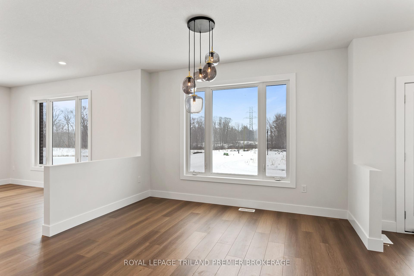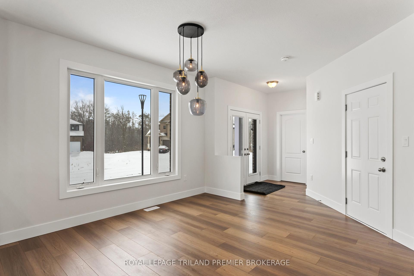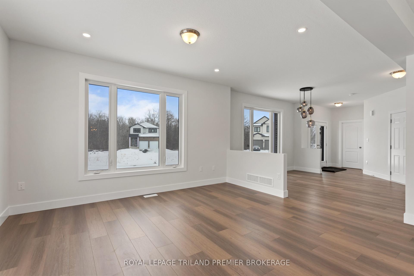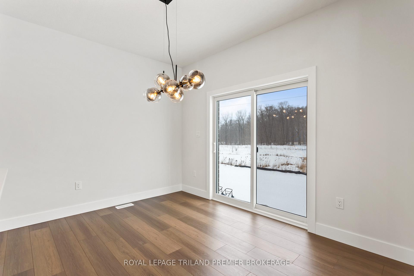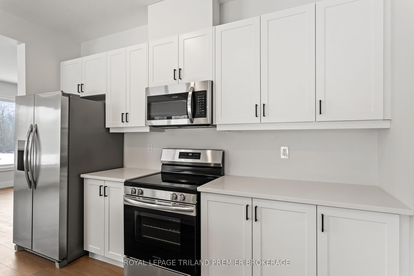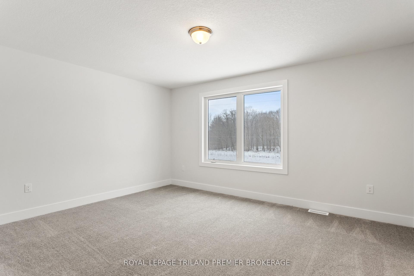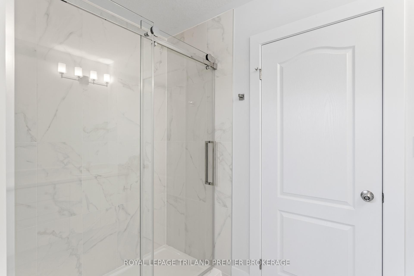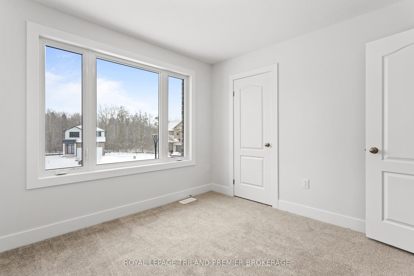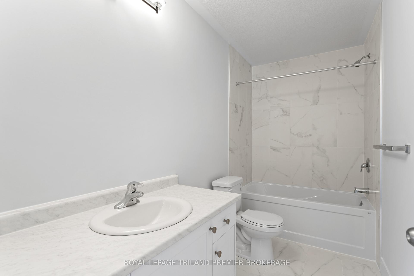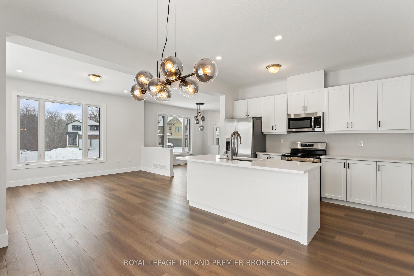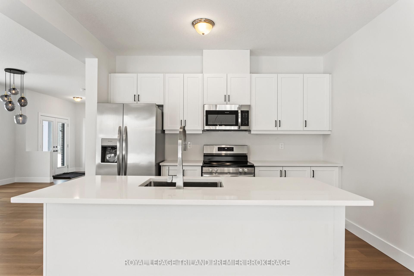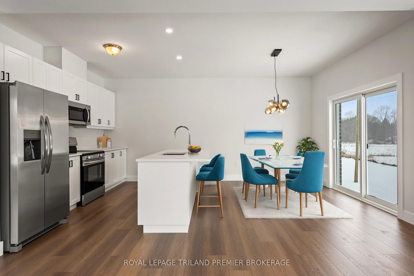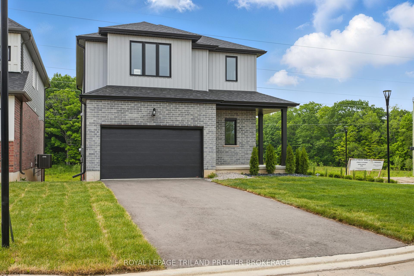
List Price: $2,995 /mo
2683 BOBOLINK Lane, London South, N6M 0J9
- By ROYAL LEPAGE TRILAND PREMIER BROKERAGE
Detached|MLS - #X12305384|New
4 Bed
3 Bath
2000-2500 Sqft.
Lot Size: 42 x 65 Feet
Attached Garage
Room Information
| Room Type | Features | Level |
|---|---|---|
| Dining Room 3.78 x 3.89 m | Main | |
| Kitchen 3.73 x 2.59 m | Main | |
| Bedroom 4.27 x 3.76 m | Second | |
| Bedroom 2 3.38 x 3.73 m | Second | |
| Bedroom 3 3.73 x 3.2 m | Second | |
| Bedroom 4 3.2 x 3.2 m | Second |
Client Remarks
FOR LEASE: Sunlight Heritage Homes presents the Percy Model, an exceptional home designed to cater to your family's needs and desires. Situated in the desirable Old Victoria on the Thamescommunity, this residence offers a perfect blend of contemporary style and timeless charm. The PercyModel boasts a well- planned 2,030 square feet layout, featuring 4 bedrooms and 2.5 baths, providingample space for both relaxation and the conveniences of everyday living. The 1.5 car garage offersconvenient storage and parking solutions. Set on a prominent corner lot, the home enjoys enhanced curbappeal and additional outdoor space. The unfinished walkout basement offers a versatile space withendless potential, providing easy access to the outdoors and an abundance of natural light. Experiencesuperior craftsmanship and thoughtful design in the Percy Model, and become a part of the vibrant OldVictoria community. Standard features include 36" high cabinets in the kitchen, quartz countertops in thekitchen, 9' ceilings on main floor, laminate flooring throughout main level, stainless steel chimney stylerange hood in kitchen, crown and valance on kitchen cabinetry, built in microwave shelf in kitchen,coloured windows on the front of the home, basement bathroom rough-in, 5' slider and 48''x48'' window inbasement. Property has been virtually staged. TENANTS: Credit Check, Employment Letter, Application, References, First and Last Months Rent Required.
Property Description
2683 BOBOLINK Lane, London South, N6M 0J9
Property type
Detached
Lot size
N/A acres
Style
2-Storey
Approx. Area
N/A Sqft
Home Overview
Last check for updates
Virtual tour
N/A
Basement information
Unfinished,Walk-Out
Building size
N/A
Status
In-Active
Property sub type
Maintenance fee
$N/A
Year built
--
Walk around the neighborhood
2683 BOBOLINK Lane, London South, N6M 0J9Nearby Places

Angela Yang
Sales Representative, ANCHOR NEW HOMES INC.
English, Mandarin
Residential ResaleProperty ManagementPre Construction
 Walk Score for 2683 BOBOLINK Lane
Walk Score for 2683 BOBOLINK Lane

Book a Showing
Tour this home with Angela
Frequently Asked Questions about BOBOLINK Lane
Recently Sold Homes in London South
Check out recently sold properties. Listings updated daily
See the Latest Listings by Cities
1500+ home for sale in Ontario

