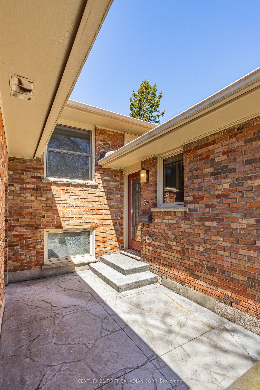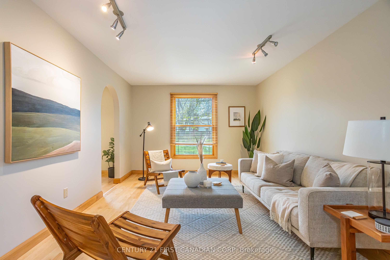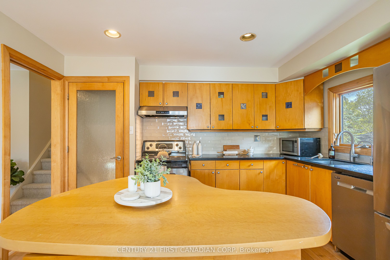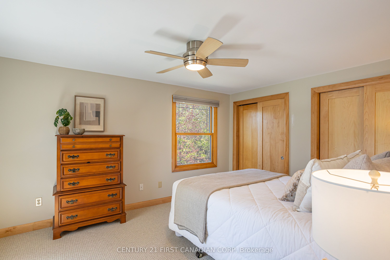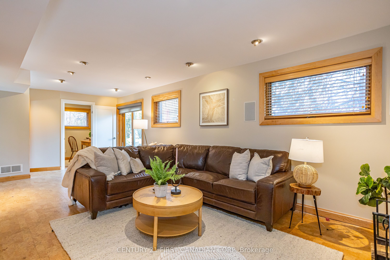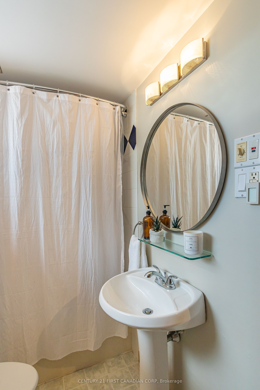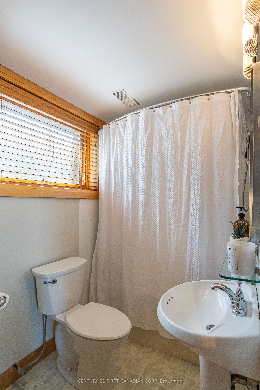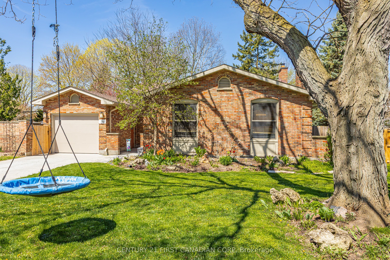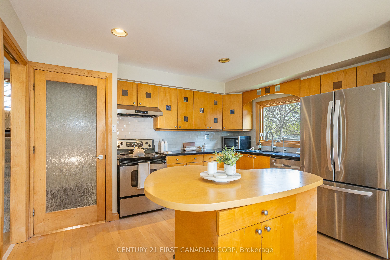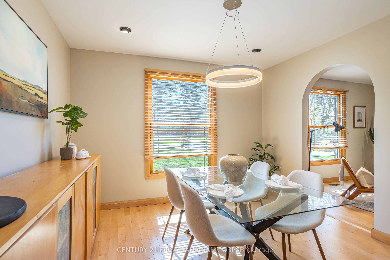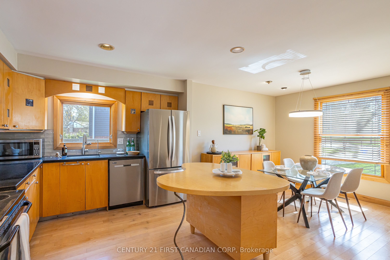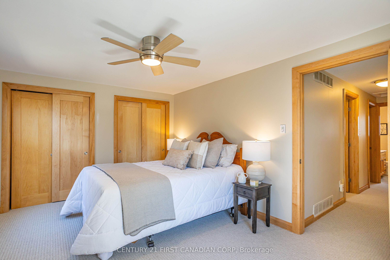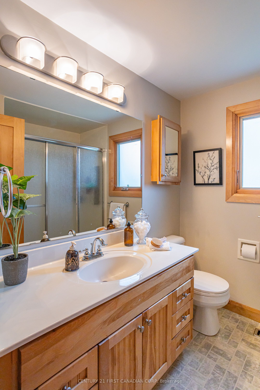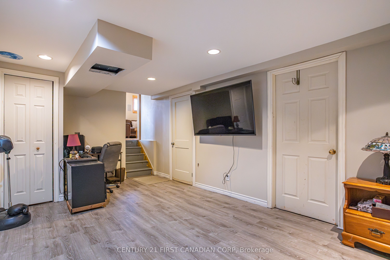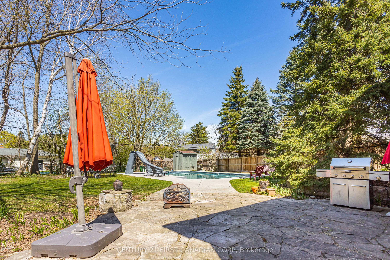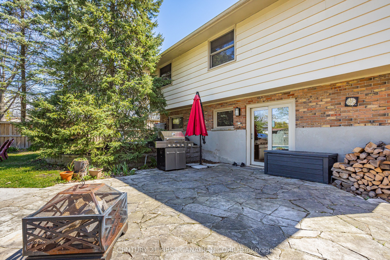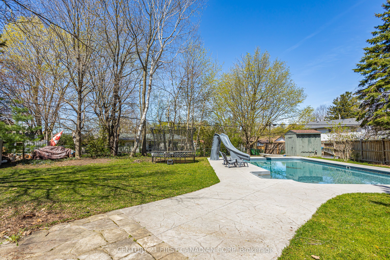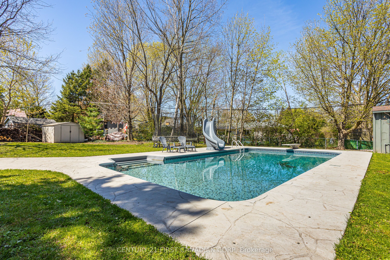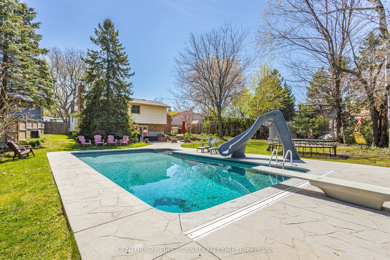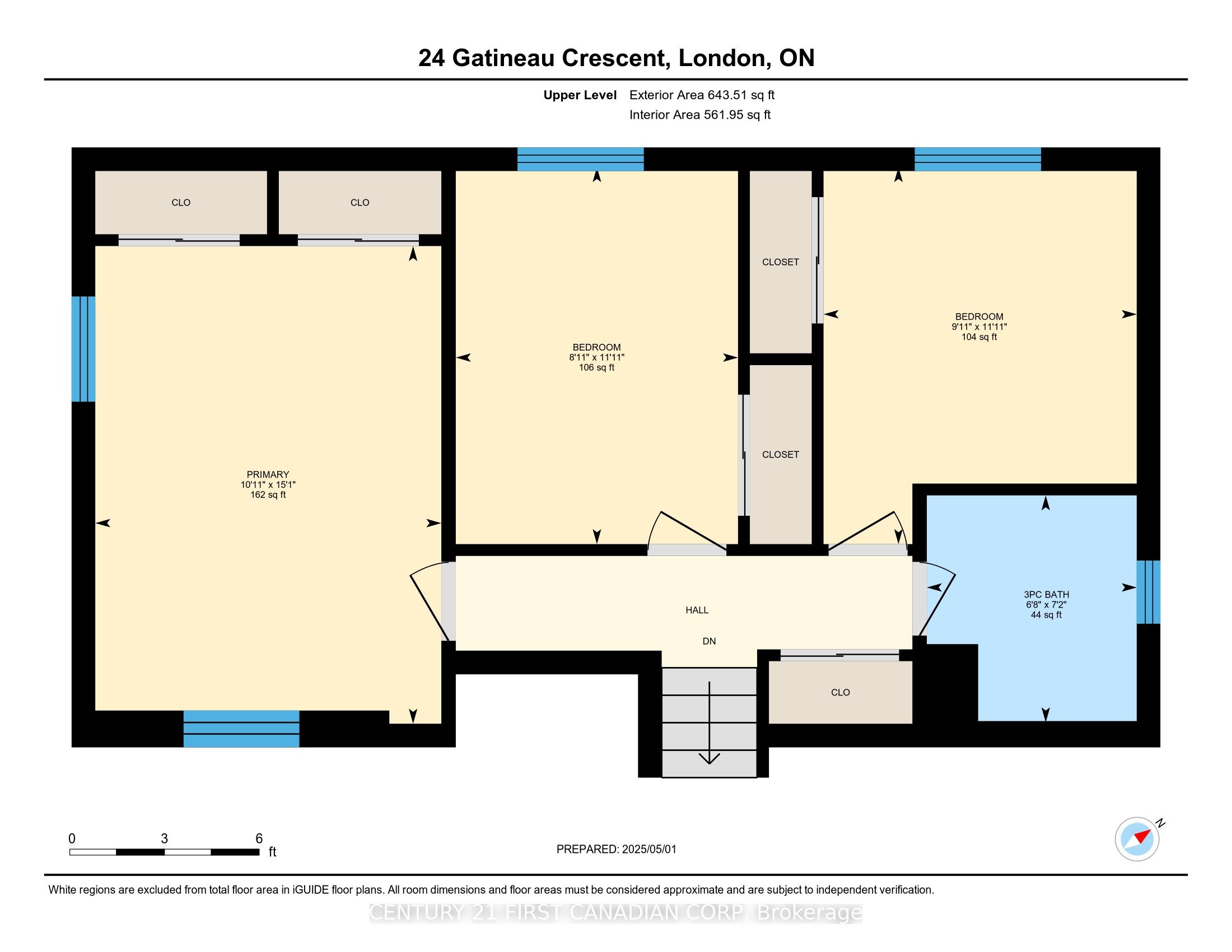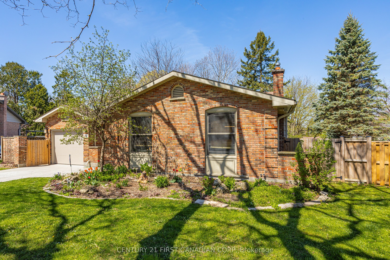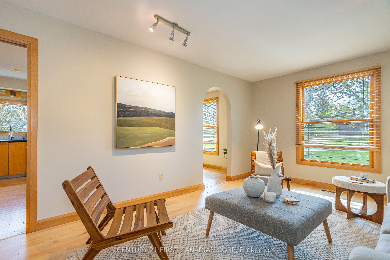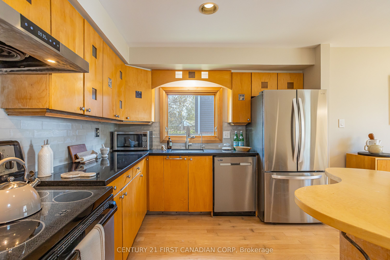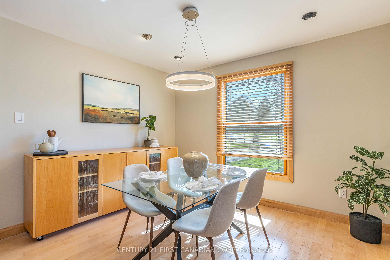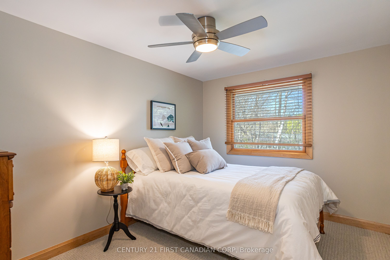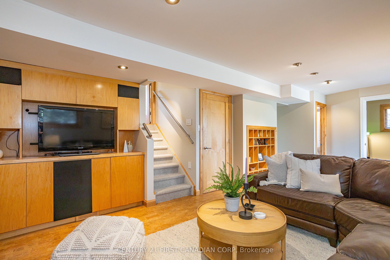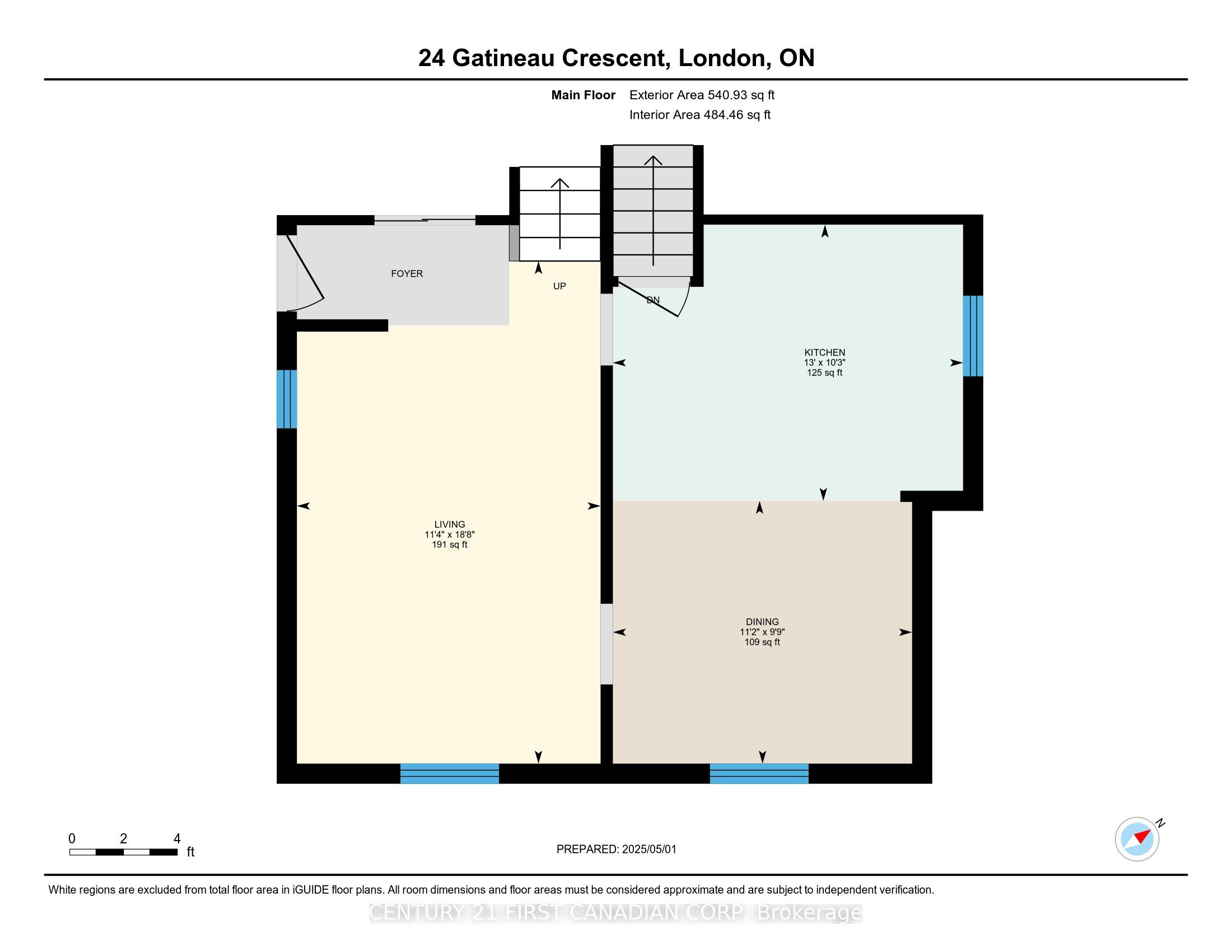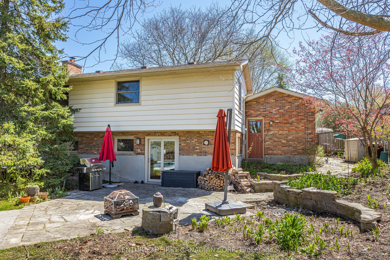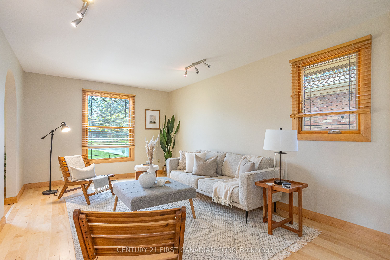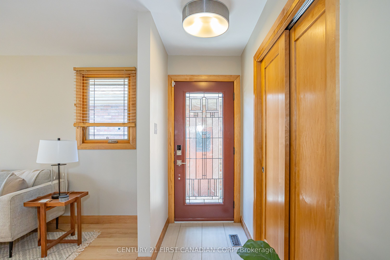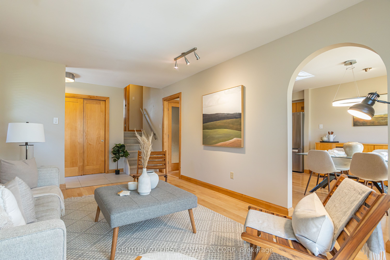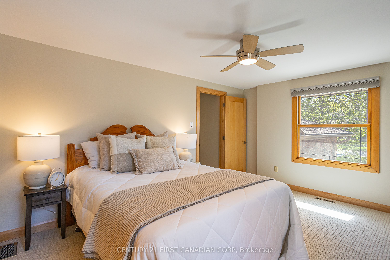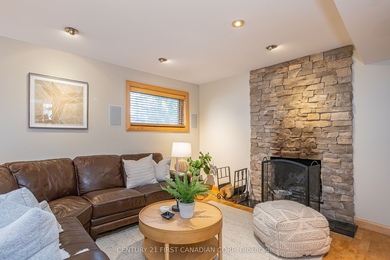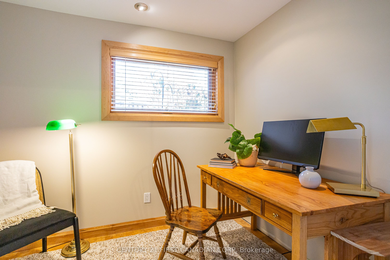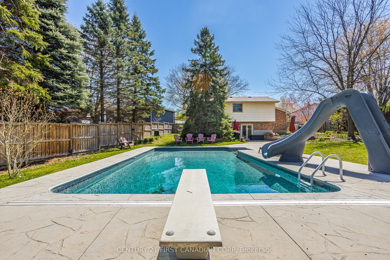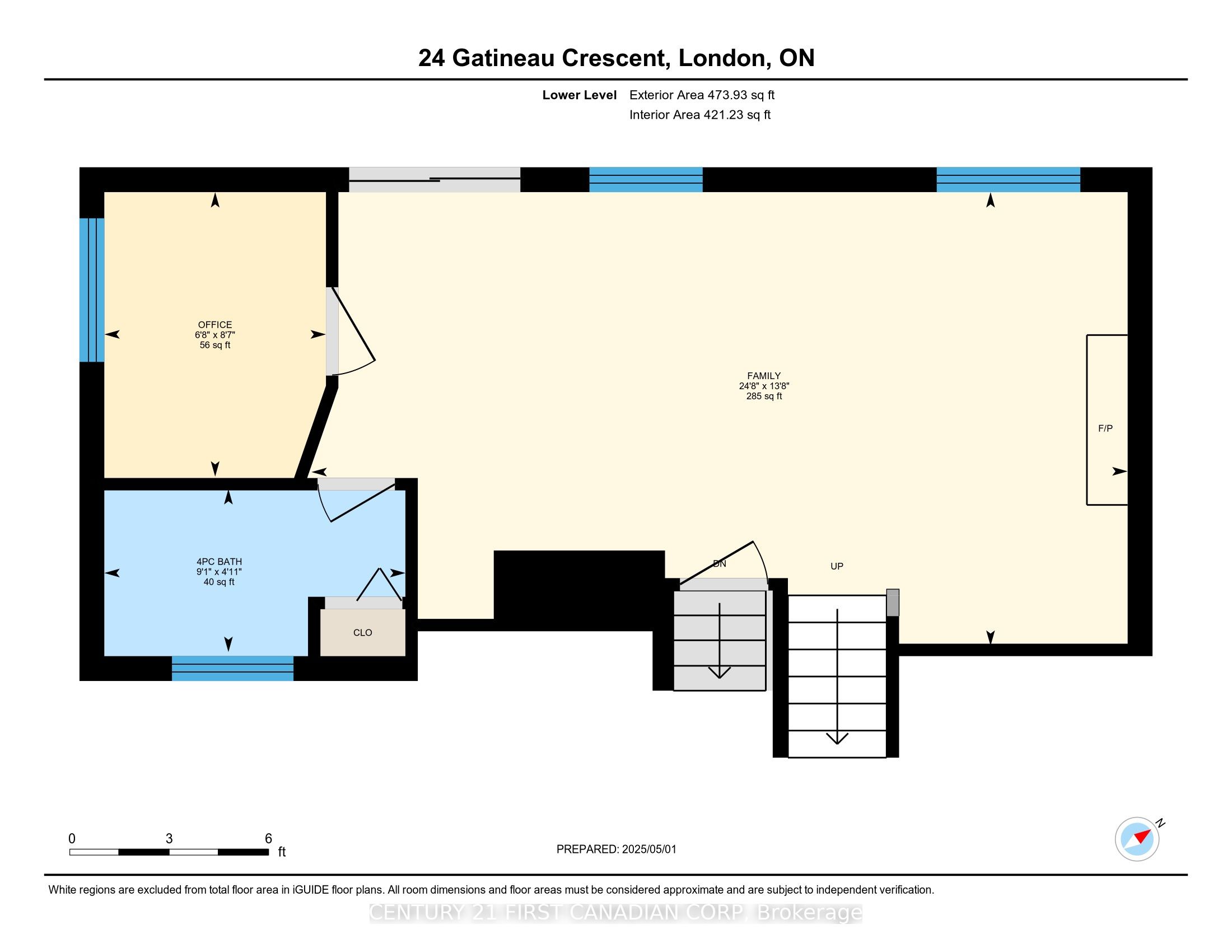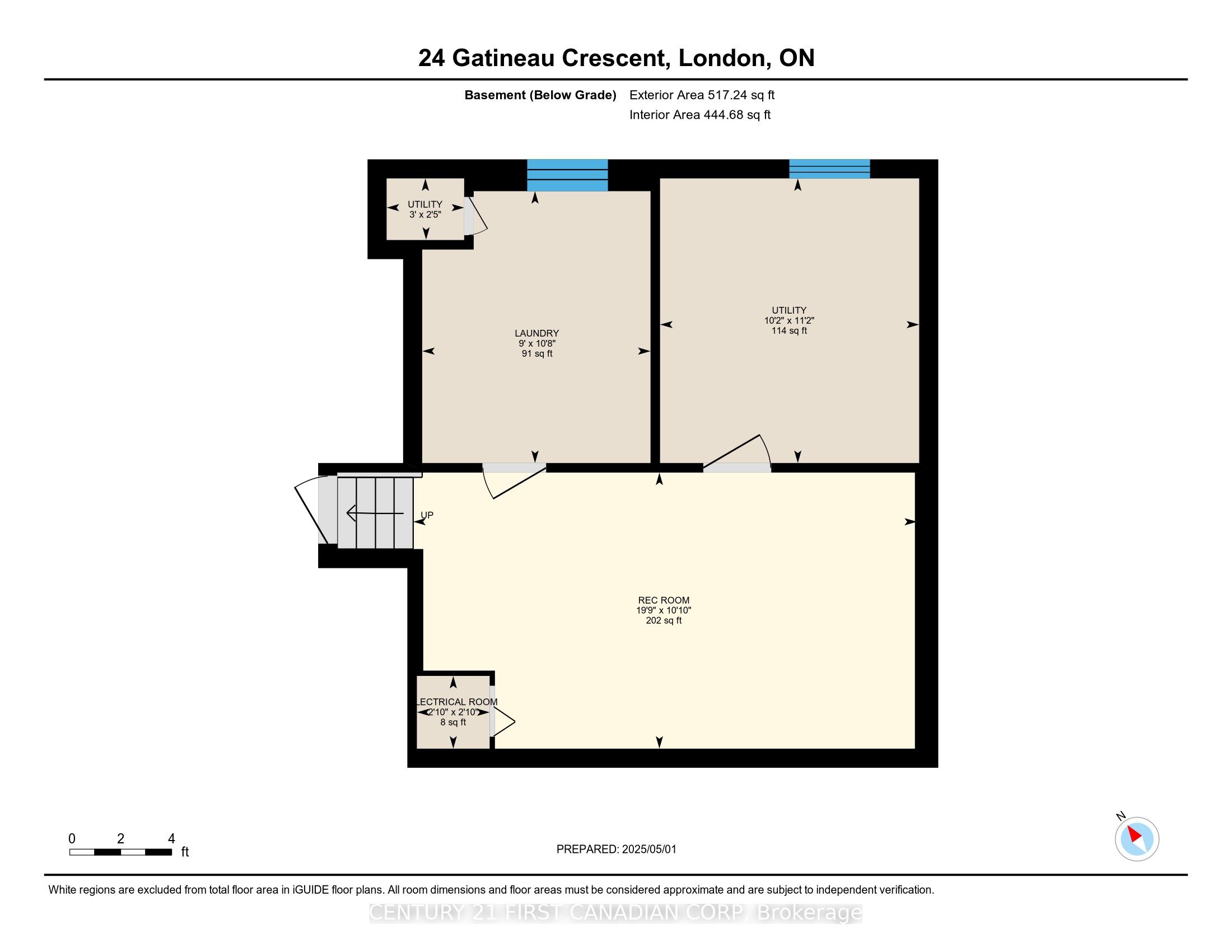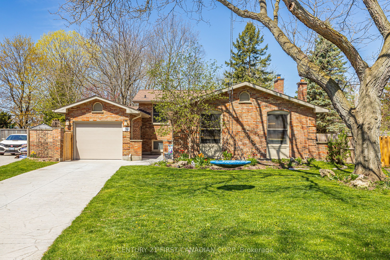
List Price: $799,900
24 Gatineau Crescent, London South, N6K 2Z7
- By CENTURY 21 FIRST CANADIAN CORP
Detached|MLS - #X12118714|New
4 Bed
2 Bath
1100-1500 Sqft.
Lot Size: 41.65 x 177.11 Feet
Detached Garage
Price comparison with similar homes in London South
Compared to 30 similar homes
13.1% Higher↑
Market Avg. of (30 similar homes)
$707,096
Note * Price comparison is based on the similar properties listed in the area and may not be accurate. Consult licences real estate agent for accurate comparison
Client Remarks
Welcome to 24 Gatineau Crescent, a well-maintained 4-level back-split home located on a quiet crescent in the desirable Byron neighbourhood of Southwest London, Ontario. This property offers plenty of space both inside and out, situated on a generous lot measuring over 177 feet at its deepest point. Inside, you'll find a practical layout featuring three comfortable bedrooms on the upper level, each recently fitted with new carpeting. An additional bedroom on the lower level provides flexibility as a guest room, home office, or extra living area. Two full 4-piece bathrooms are conveniently located on the upper and lower levels. The home's interior showcases quality finishes, including upgraded hardwood flooring and solid hardwood doors, contributing to its classic appeal. A cozy wood-burning fireplace enhances the lower-level family room, creating a warm and inviting space ideal for those winter nights. The fully finished basement offers additional living space suitable for recreation, hobbies, or a variety of other uses. The exterior of the home is equally appealing, featuring a walkout from the lower level. Step outside from the lower level to a spacious backyard with a flagstone patio and jump right into the heated in-ground pool with a waterslide, installed in 2020. Completing the home's exterior appeal is a stamped concrete driveway that can comfortably fit three vehicles, adding practicality and curb appeal. Situated in the popular Byron neighbourhood, known for its parks, reputable schools, community atmosphere, and easy access to local amenities, 24 Gatineau Crescent offers comfortable and convenient living in a welcoming community. This home is a must see, book your viewing today!
Property Description
24 Gatineau Crescent, London South, N6K 2Z7
Property type
Detached
Lot size
N/A acres
Style
Backsplit 4
Approx. Area
N/A Sqft
Home Overview
Last check for updates
Virtual tour
N/A
Basement information
Finished with Walk-Out,Finished
Building size
N/A
Status
In-Active
Property sub type
Maintenance fee
$N/A
Year built
2024
Walk around the neighborhood
24 Gatineau Crescent, London South, N6K 2Z7Nearby Places

Angela Yang
Sales Representative, ANCHOR NEW HOMES INC.
English, Mandarin
Residential ResaleProperty ManagementPre Construction
Mortgage Information
Estimated Payment
$0 Principal and Interest
 Walk Score for 24 Gatineau Crescent
Walk Score for 24 Gatineau Crescent

Book a Showing
Tour this home with Angela
Frequently Asked Questions about Gatineau Crescent
Recently Sold Homes in London South
Check out recently sold properties. Listings updated daily
See the Latest Listings by Cities
1500+ home for sale in Ontario
