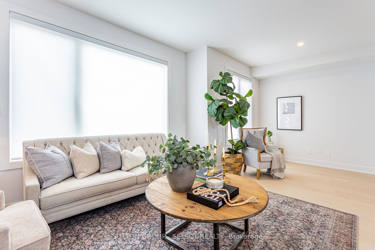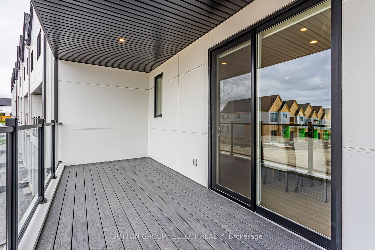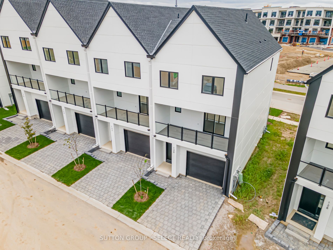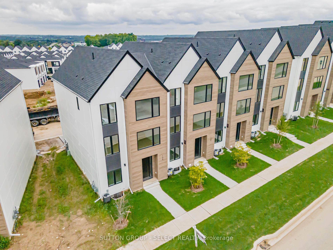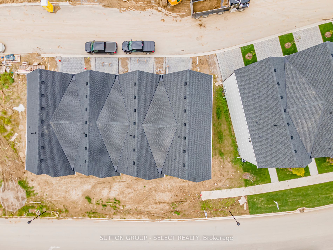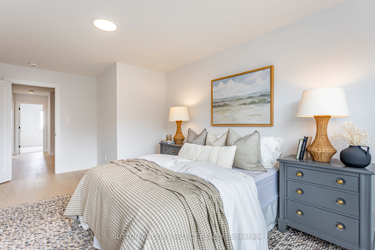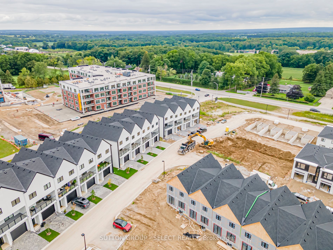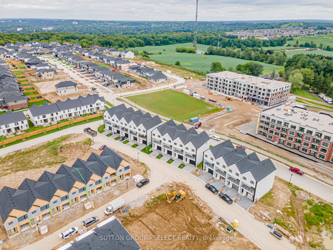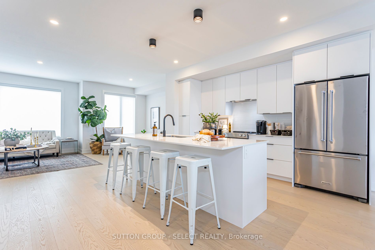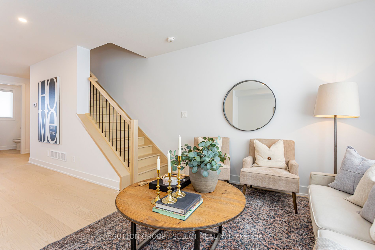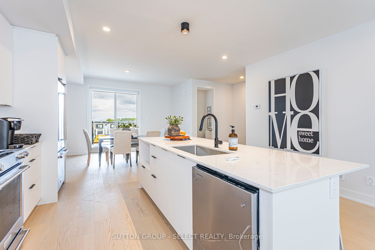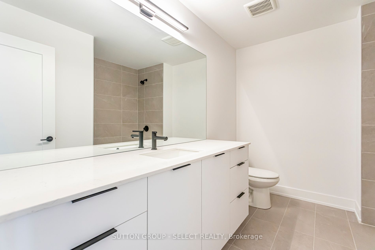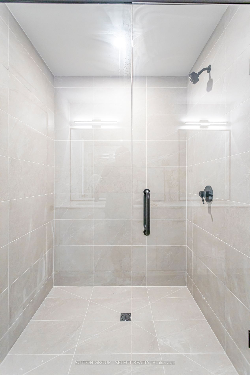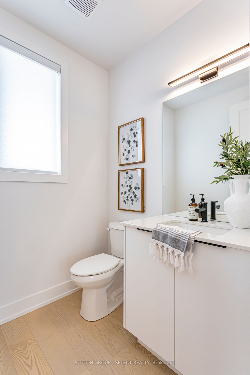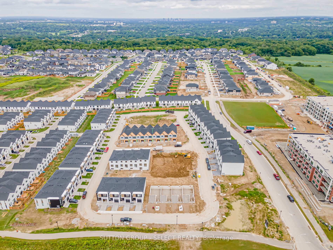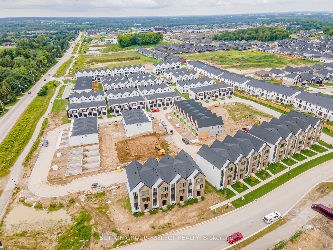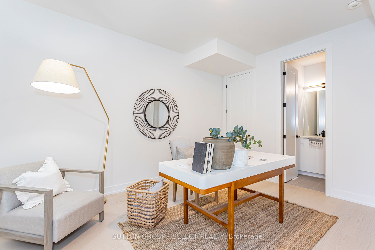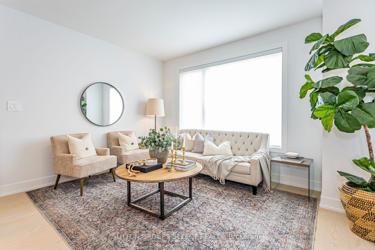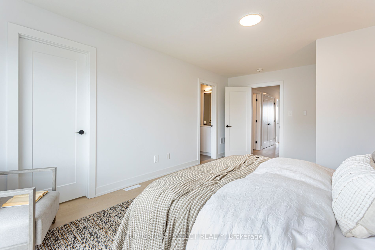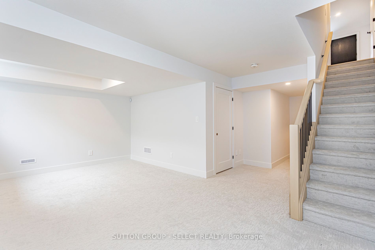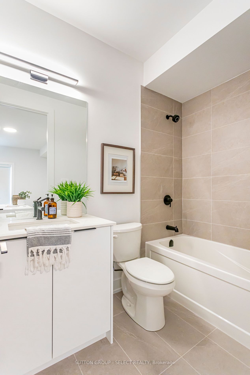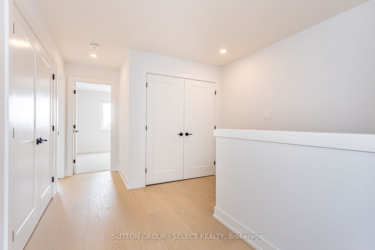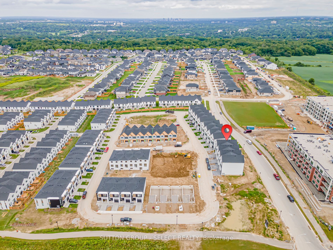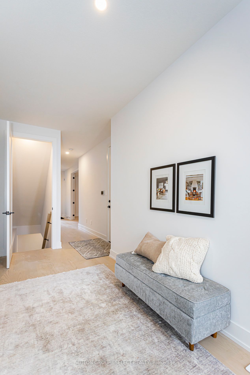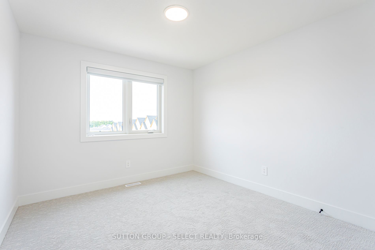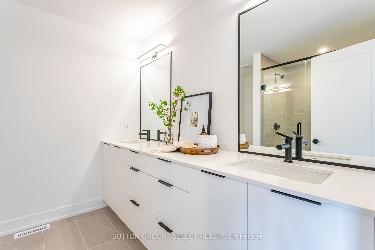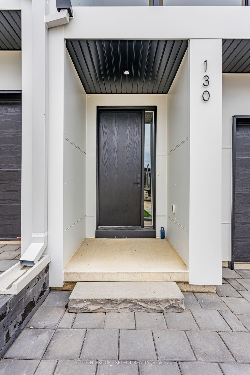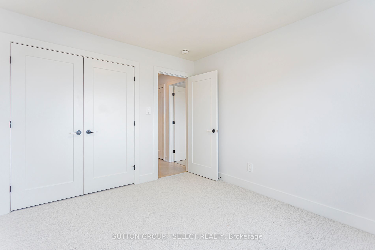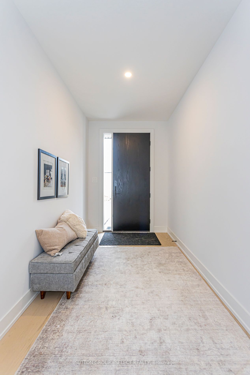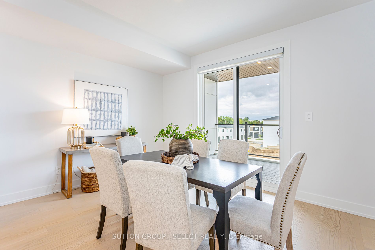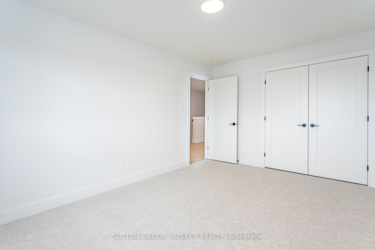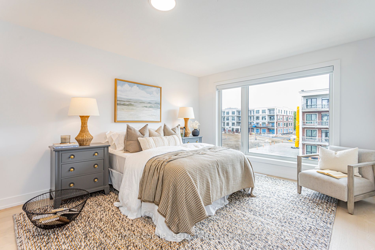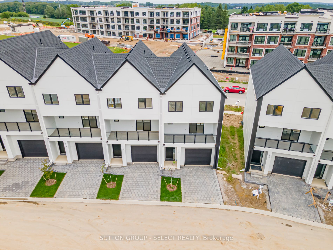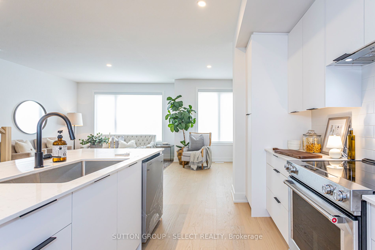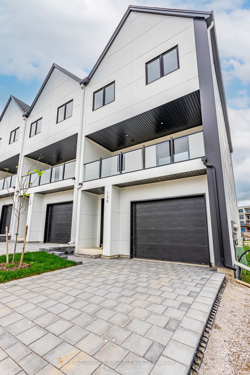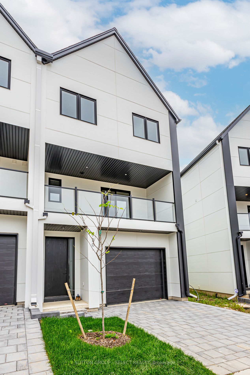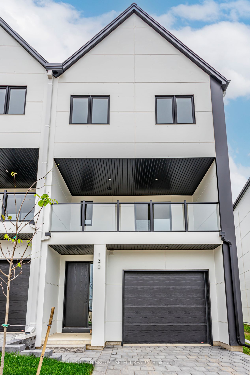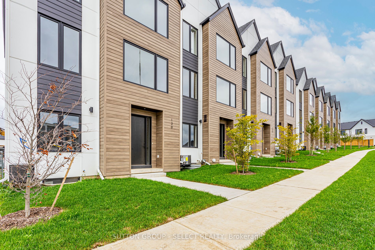
List Price: $749,900 + $115 maint. fee
1965 UPPERPOINT Gate, London South, N6K 4P9
- By SUTTON GROUP - SELECT REALTY
Vacant Land Condo|MLS - #X12074756|New
4 Bed
4 Bath
2250-2499 Sqft.
Attached Garage
Included in Maintenance Fee:
Common Elements
Price comparison with similar homes in London South
Compared to 1 similar home
-2.5% Lower↓
Market Avg. of (1 similar homes)
$769,000
Note * Price comparison is based on the similar properties listed in the area and may not be accurate. Consult licences real estate agent for accurate comparison
Room Information
| Room Type | Features | Level |
|---|---|---|
| Bedroom 4.26 x 3.25 m | 3 Pc Ensuite | Main |
| Dining Room 4.29 x 3.59 m | Walk-Out | Second |
| Kitchen 3.65 x 3.39 m | Second | |
| Living Room 7.01 x 3.56 m | Second | |
| Primary Bedroom 4.48 x 3.08 m | 4 Pc Ensuite, Walk-In Closet(s) | Third |
| Bedroom 3 3.96 x 3.53 m | Third | |
| Bedroom 4 3.35 x 3.02 m | Third |
Client Remarks
LAST REMAINING NEW THREE STOREY! IMMEDIATE OCCUPANCY. Legacy Homes, 2024 award winning builder with the London Home Builders Association is excited to announce that the final new build in Fountain West is available now. Discover luxurious three-story modern townhomes by Legacy Homes of London, located in the highly desirable Warbler Woods in West London. This unit offer's 2,300 square feet of finished living space across three spacious levels. With 4 bedrooms and 4 bathrooms, each home showcases designer high-end finishes throughout.Enjoy 9-foot standard ceilings on the main and second levels, complemented by elegant 8-foot doors. The main level features a convenient separate entrance with a bedroom, ensuite bath, and walk-in closet. The second level boasts an open-concept kitchen, dining, and living area, with oversized windows that flood the space with natural light. Oak-engineered hardwood flooring runs throughout. The modern kitchens feature crisp white cabinets, quartz counter tops, oversized islands, and optional appliance packages. Trendy black Riobel plumbing fixtures are standard throughout the homes.A 6'x8' covered patio slider off the dining area provides access to your private balcony, complete with maintenance-free composite decking. The third level includes 3 generously sized bedrooms, 2 full bathrooms, and a laundry room. The primary bedroom is a retreat with a walk-in closet and a spa-like ensuite featuring a double sink vanity and a walk-in glass shower. Basements are unfinished.Each home comes with a detached driveway and a single-car garage, reflecting very high builder standards. The excellent location is close to parks, walking trails, golf courses, top schools, restaurants, West 5, and offers easy highway access. Photos are from a previously model home. QUICK CLOSING INCENTIVES ASK LISTING REALTOR
Property Description
1965 UPPERPOINT Gate, London South, N6K 4P9
Property type
Vacant Land Condo
Lot size
N/A acres
Style
3-Storey
Approx. Area
N/A Sqft
Home Overview
Last check for updates
Virtual tour
N/A
Basement information
Full,Unfinished
Building size
N/A
Status
In-Active
Property sub type
Maintenance fee
$115
Year built
--
Amenities
Visitor Parking
BBQs Allowed
Walk around the neighborhood
1965 UPPERPOINT Gate, London South, N6K 4P9Nearby Places

Angela Yang
Sales Representative, ANCHOR NEW HOMES INC.
English, Mandarin
Residential ResaleProperty ManagementPre Construction
Mortgage Information
Estimated Payment
$0 Principal and Interest
 Walk Score for 1965 UPPERPOINT Gate
Walk Score for 1965 UPPERPOINT Gate

Book a Showing
Tour this home with Angela
Frequently Asked Questions about UPPERPOINT Gate
Recently Sold Homes in London South
Check out recently sold properties. Listings updated daily
See the Latest Listings by Cities
1500+ home for sale in Ontario
