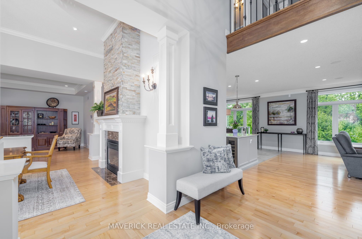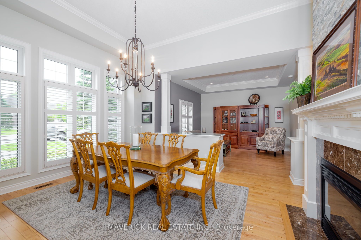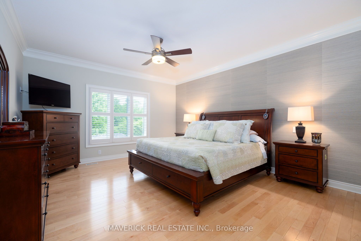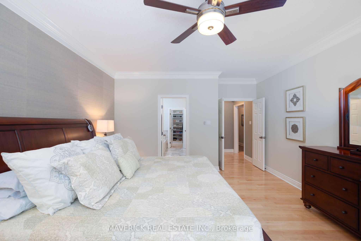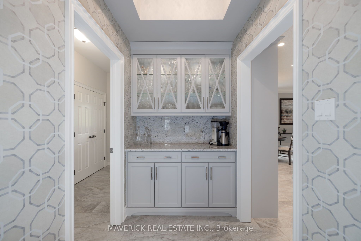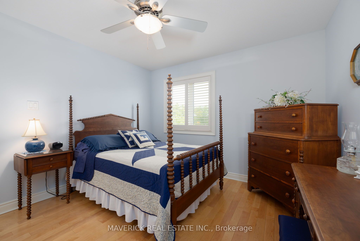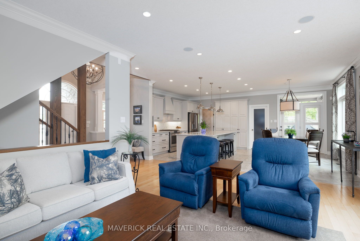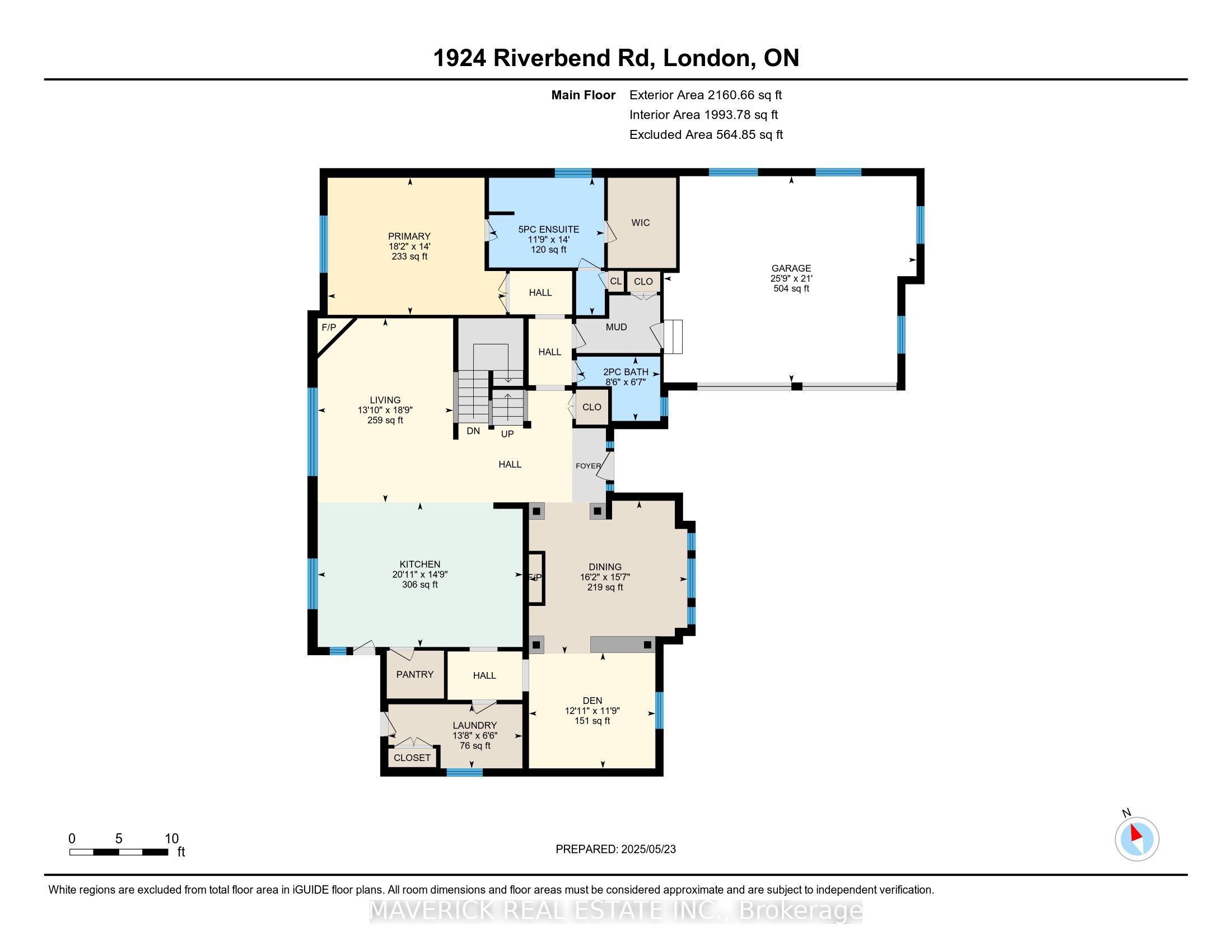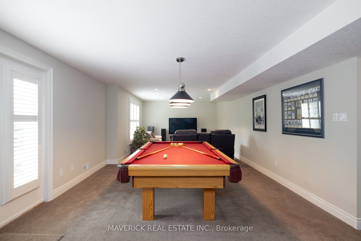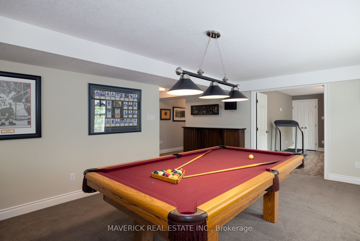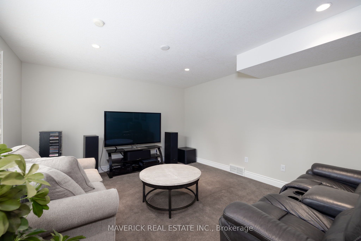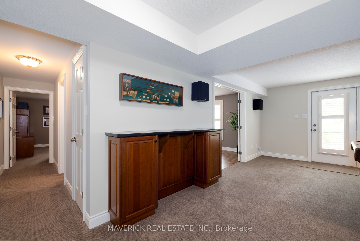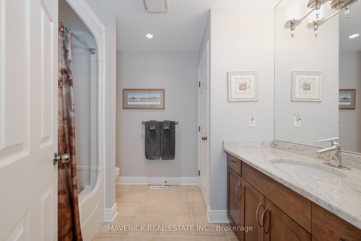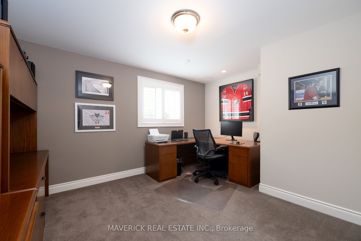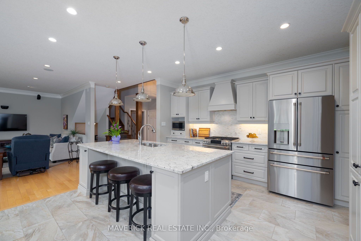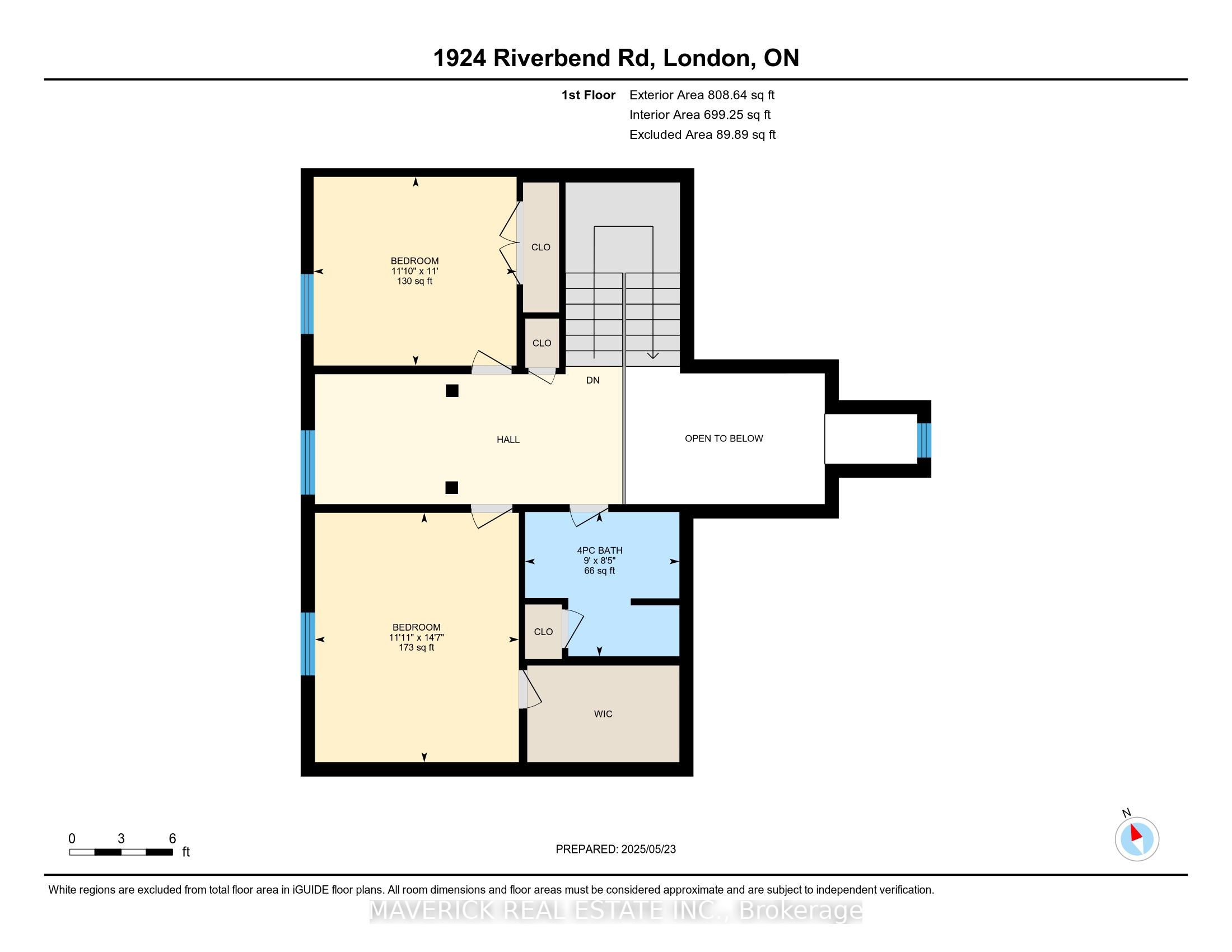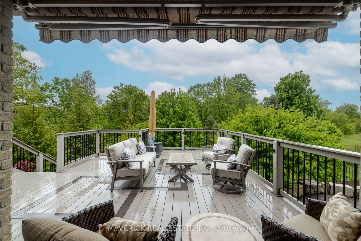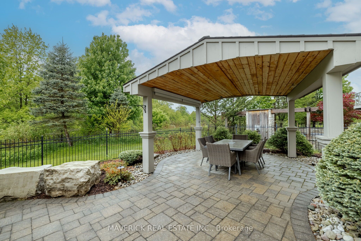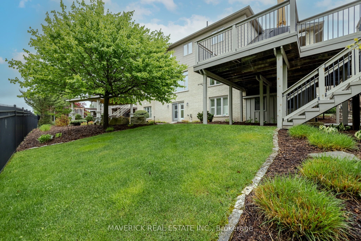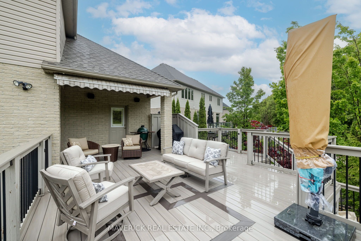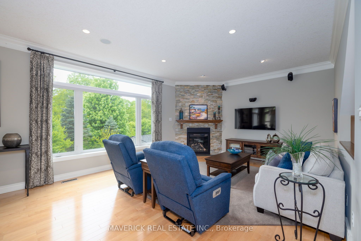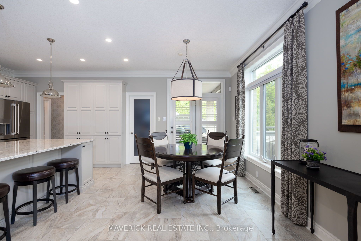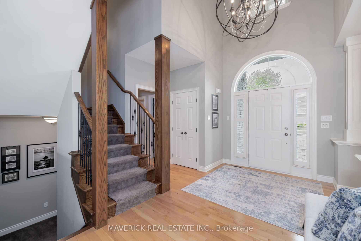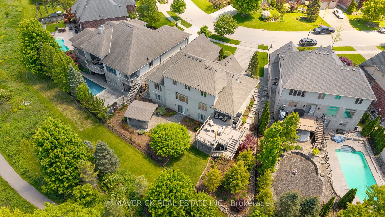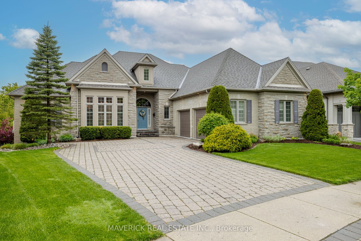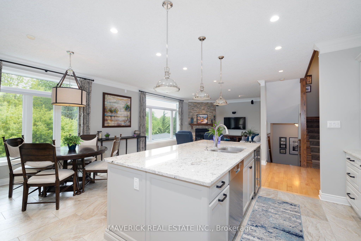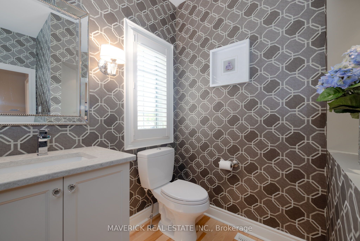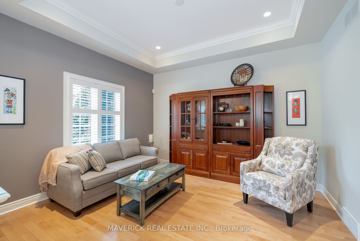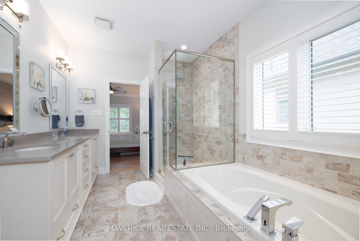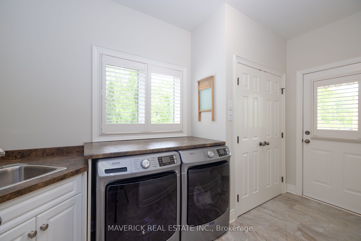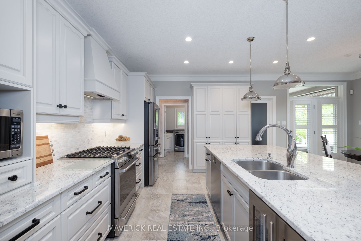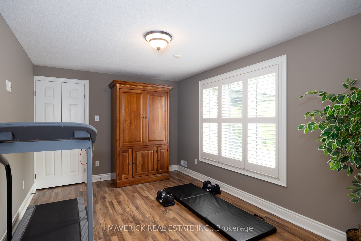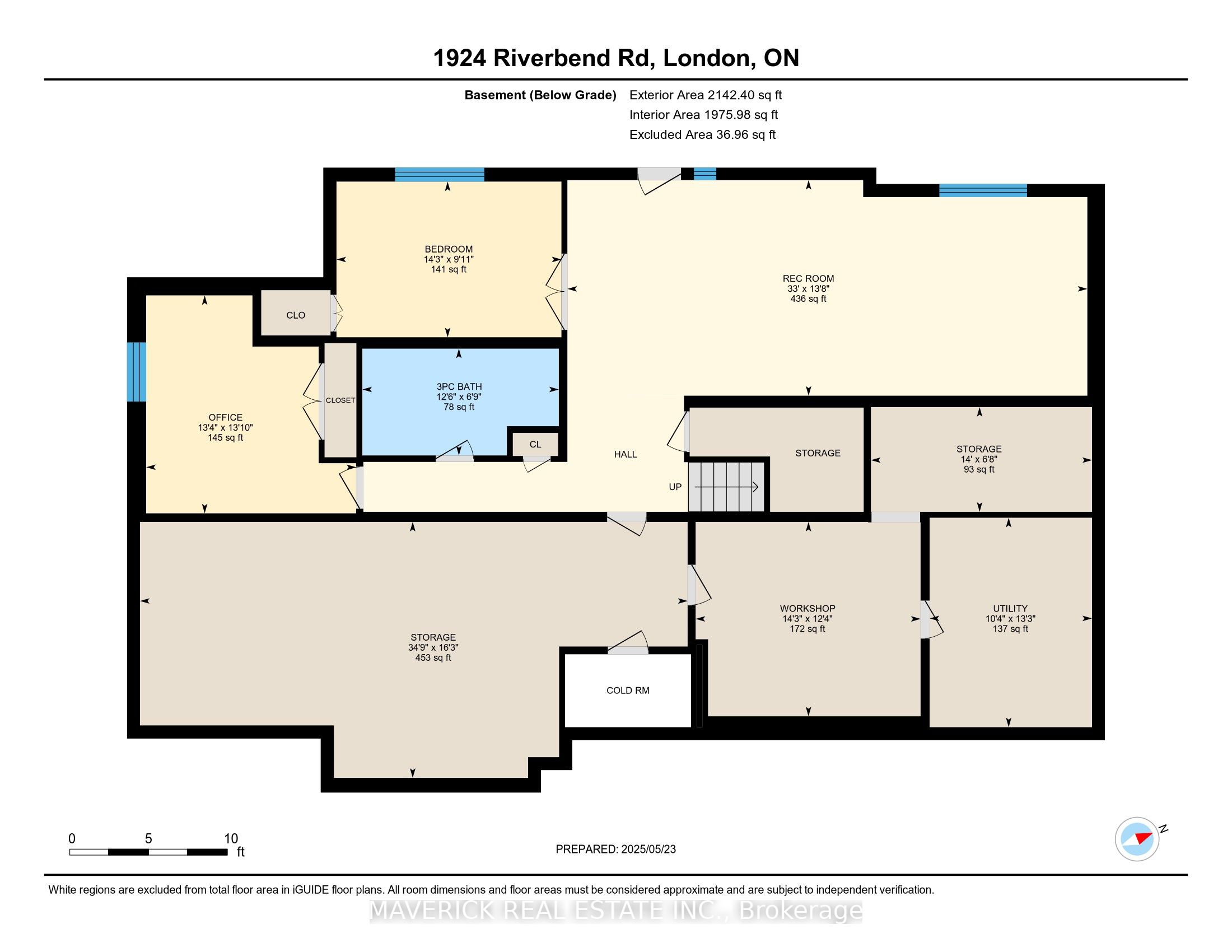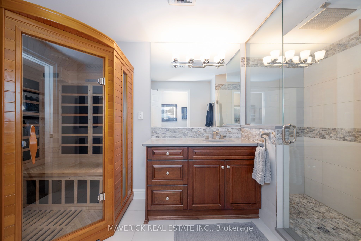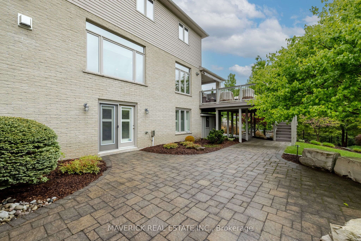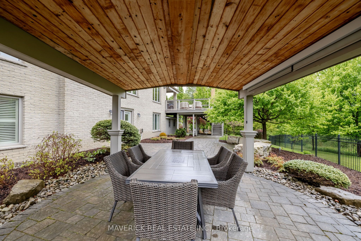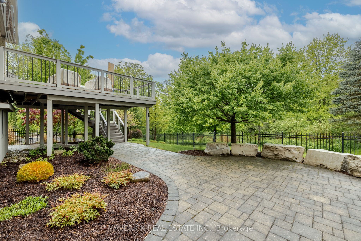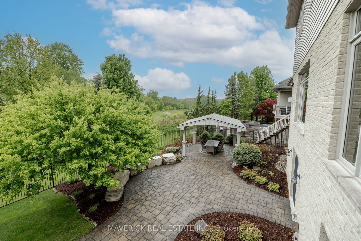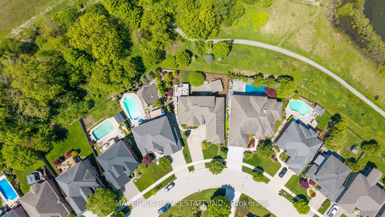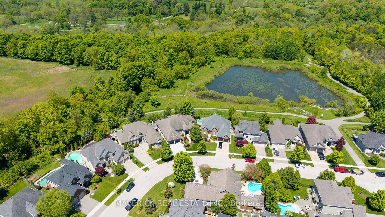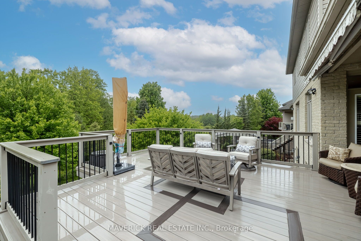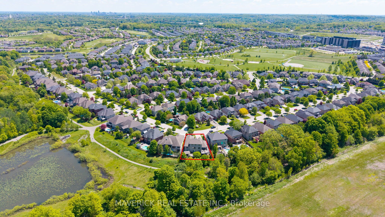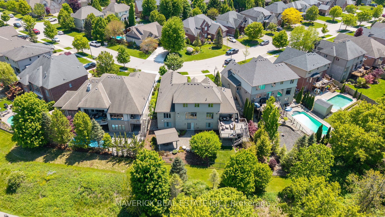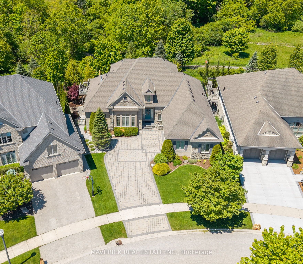
List Price: $1,475,000
1924 Riverbend Road, London South, N6K 0A2
- By MAVERICK REAL ESTATE INC.
Detached|MLS - #X12191600|New
5 Bed
4 Bath
3000-3500 Sqft.
Lot Size: 51.15 x 141.91 Feet
Attached Garage
Price comparison with similar homes in London South
Compared to 44 similar homes
28.8% Higher↑
Market Avg. of (44 similar homes)
$1,145,175
Note * The price comparison provided is based on publicly available listings of similar properties within the same area. While we strive to ensure accuracy, these figures are intended for general reference only and may not reflect current market conditions, specific property features, or recent sales. For a precise and up-to-date evaluation tailored to your situation, we strongly recommend consulting a licensed real estate professional.
Room Information
| Room Type | Features | Level |
|---|---|---|
| Primary Bedroom 5.54 x 4.26 m | Main | |
| Kitchen 6.37 x 4.49 m | Main | |
| Living Room 4.21 x 5.72 m | Main | |
| Dining Room 4.92 x 4.76 m | Main | |
| Bedroom 3.63 x 4.44 m | Second | |
| Bedroom 3.36 x 3.61 m | Second | |
| Bedroom 3.01 x 4.35 m | Lower | |
| Bedroom 4.22 x 4.06 m | Lower |
Client Remarks
Nestled on a quiet crescent, this premium luxury home is a masterpiece of design and modern comfort, sitting on an exceptional oversized pie-shaped lot backing on to forested walking trails. Built by Bridlewood Homes, this 1-1/2 story residence offers 4,000 sq.ft. of impeccably finished living space, with an expansive footprint of over 2,150 sq.ft. on the main level. The gourmet kitchen, refreshed in 2024, features new paint and updated hardware, a large island, walk-in pantry, and butlers pantry/bar, seamlessly blending functionality with elegance. A grand dining room with 12' ceilings and a gas fireplace, a formal living room, and a family room with a second gas fireplace showcase breathtaking backyard views through large windows, flooding the space with natural light. The main floor primary suite is a private retreat, boasting a spa-inspired ensuite with a custom tiled shower, and walk-in closet with built-ins. Main level also features dedicated laundry room and updated 2pc powder room. The second floor offers two spacious bedrooms, including one with a walk-in closet, a 4-pc bathroom, and a dedicated open office space. The walk-out basement, bathed in natural light, is tastefully finished with two additional bedrooms, a full 3-pc bathroom featuring a sauna, a large living area complete with an included pool table/accessories, an abundance of storage with built-in shelving, and a workshop space. The oversized backyard, spanning over 100 feet across, is enclosed by a wrought-iron fence and features a massive 420 sq. ft. composite deck installed in 2021, ensuring unobstructed natural light for the lower level. Extensive updates enhance the homes luxury and efficiency, including A/C, furnace, and water heater (2022), shingles (2017), and a full kitchen and bathroom remodel (2014) with modern plumbing and light fixtures. Designed for both grandeur and tranquility, this residence is a rare opportunity to experience elegance, privacy, and contemporary sophistication.
Property Description
1924 Riverbend Road, London South, N6K 0A2
Property type
Detached
Lot size
N/A acres
Style
1 1/2 Storey
Approx. Area
N/A Sqft
Home Overview
Basement information
Walk-Out,Finished with Walk-Out
Building size
N/A
Status
In-Active
Property sub type
Maintenance fee
$N/A
Year built
2024
Walk around the neighborhood
1924 Riverbend Road, London South, N6K 0A2Nearby Places

Angela Yang
Sales Representative, ANCHOR NEW HOMES INC.
English, Mandarin
Residential ResaleProperty ManagementPre Construction
Mortgage Information
Estimated Payment
$0 Principal and Interest
 Walk Score for 1924 Riverbend Road
Walk Score for 1924 Riverbend Road

Book a Showing
Tour this home with Angela
Frequently Asked Questions about Riverbend Road
Recently Sold Homes in London South
Check out recently sold properties. Listings updated daily
See the Latest Listings by Cities
1500+ home for sale in Ontario
