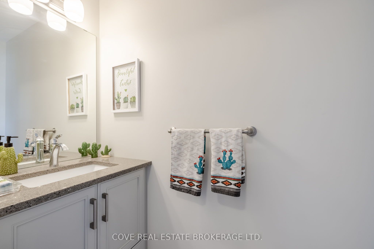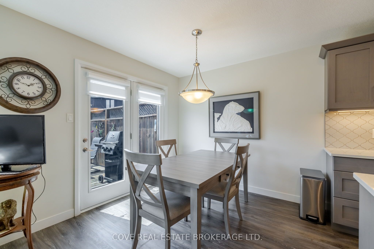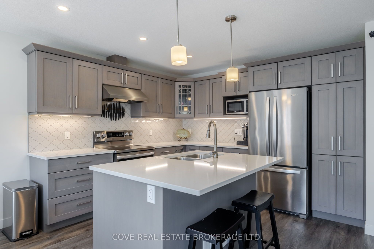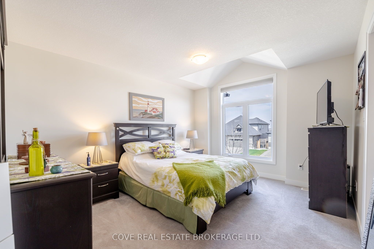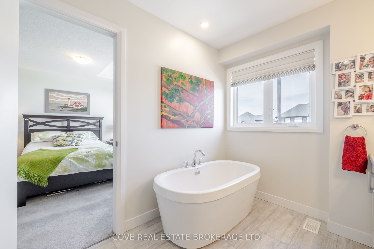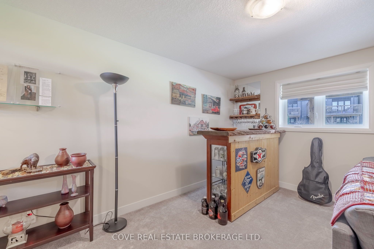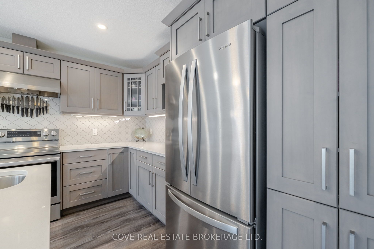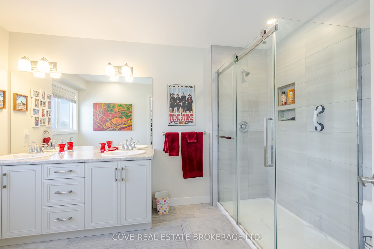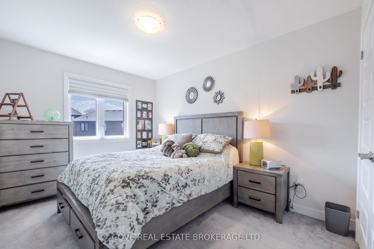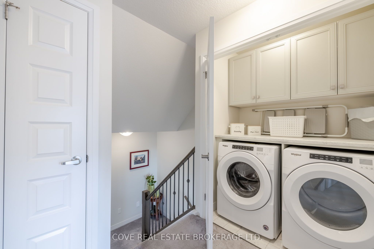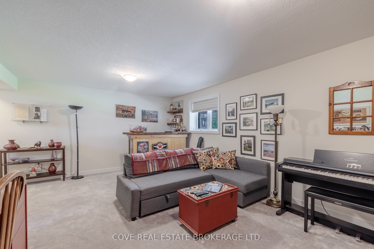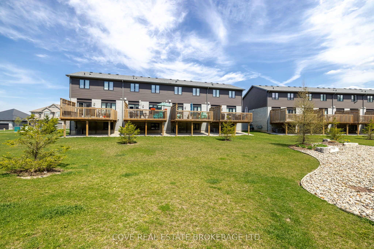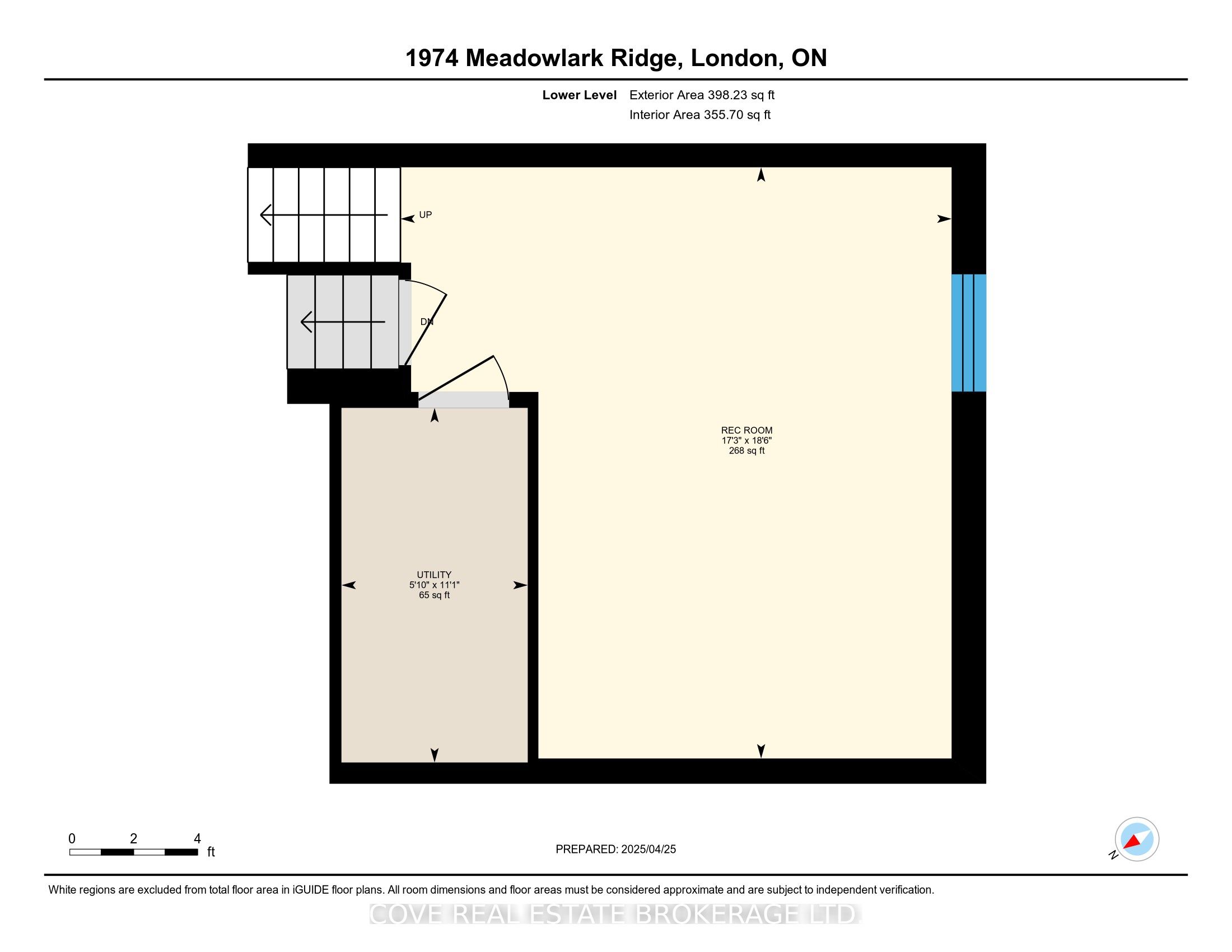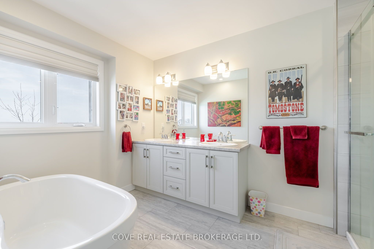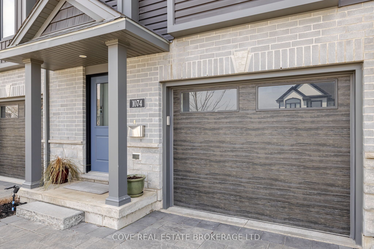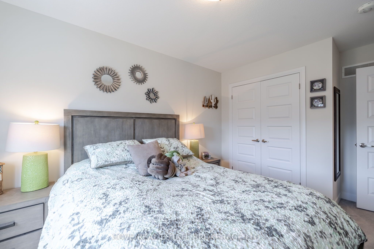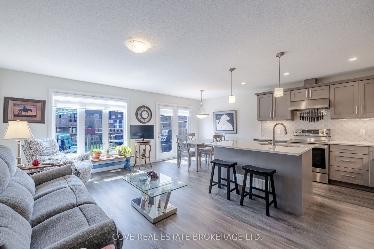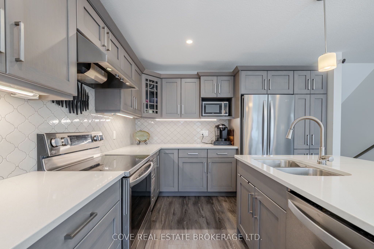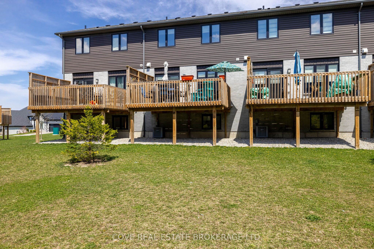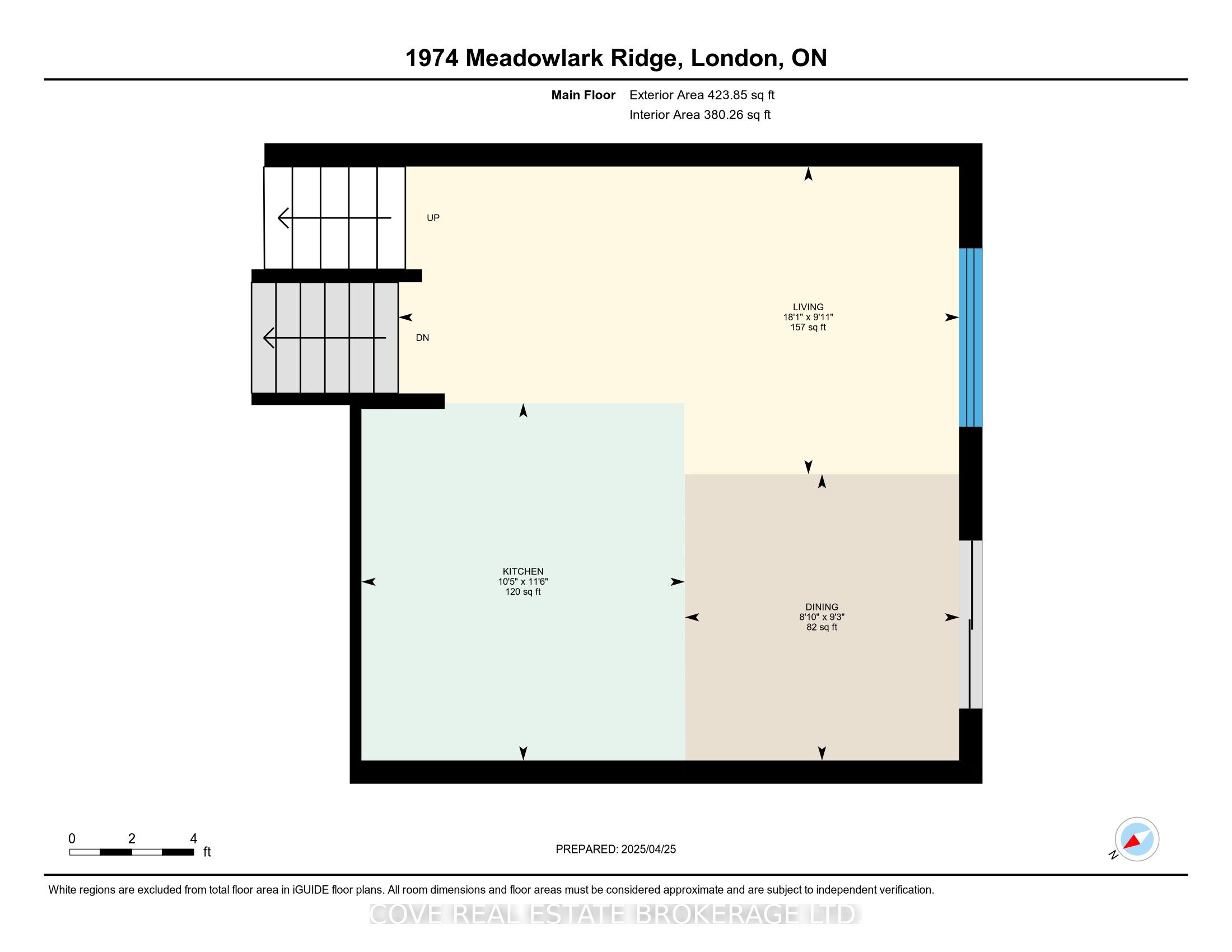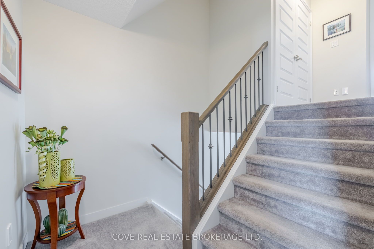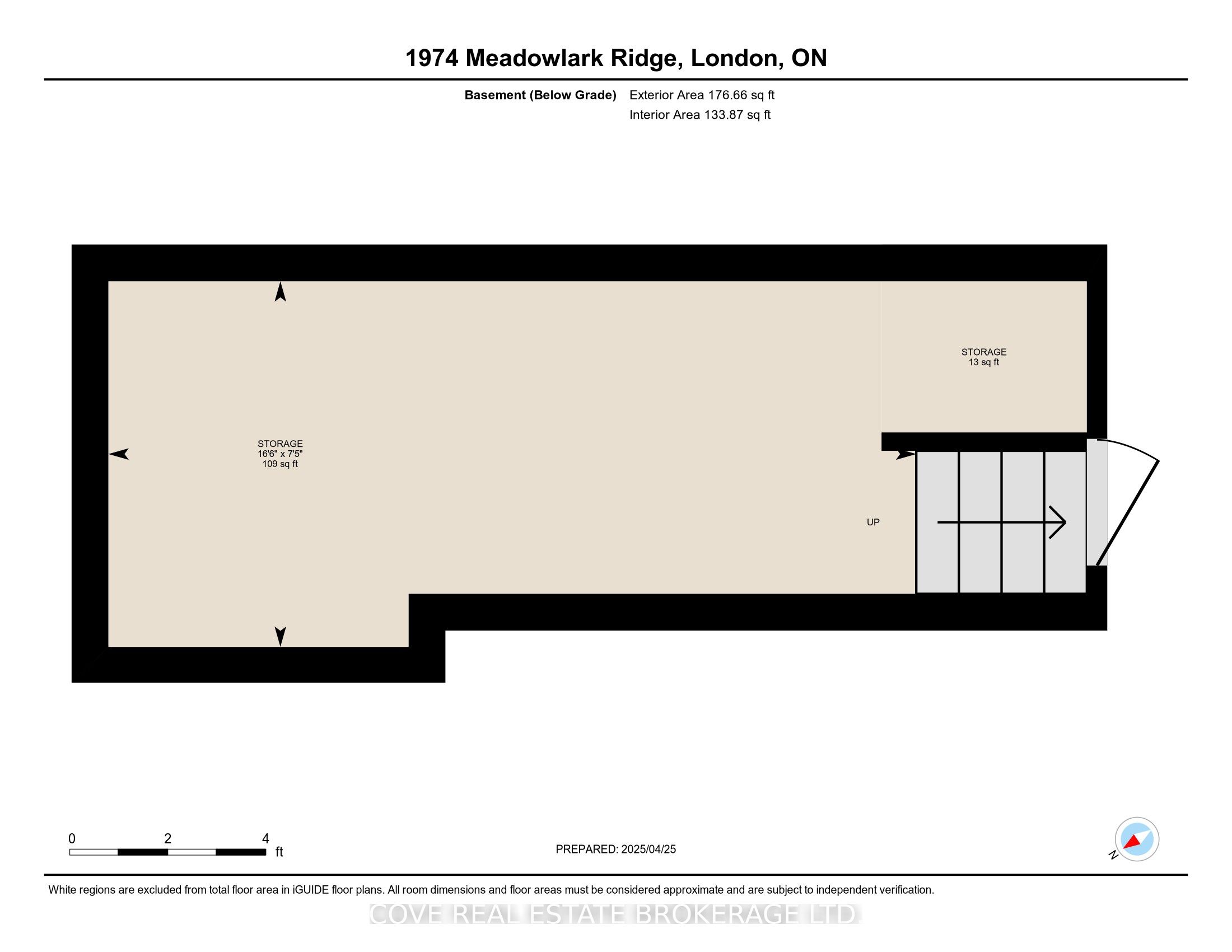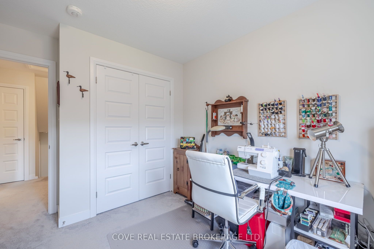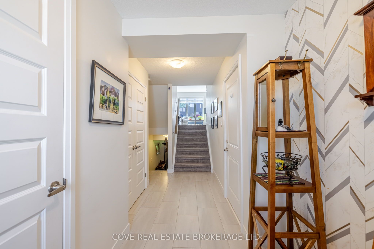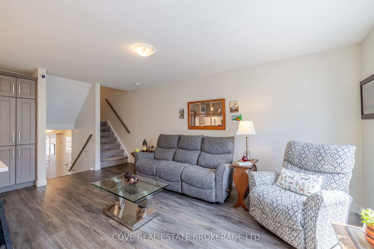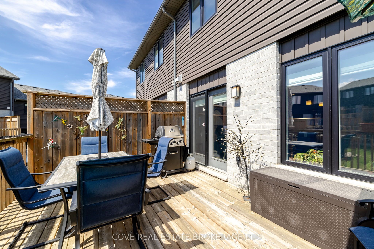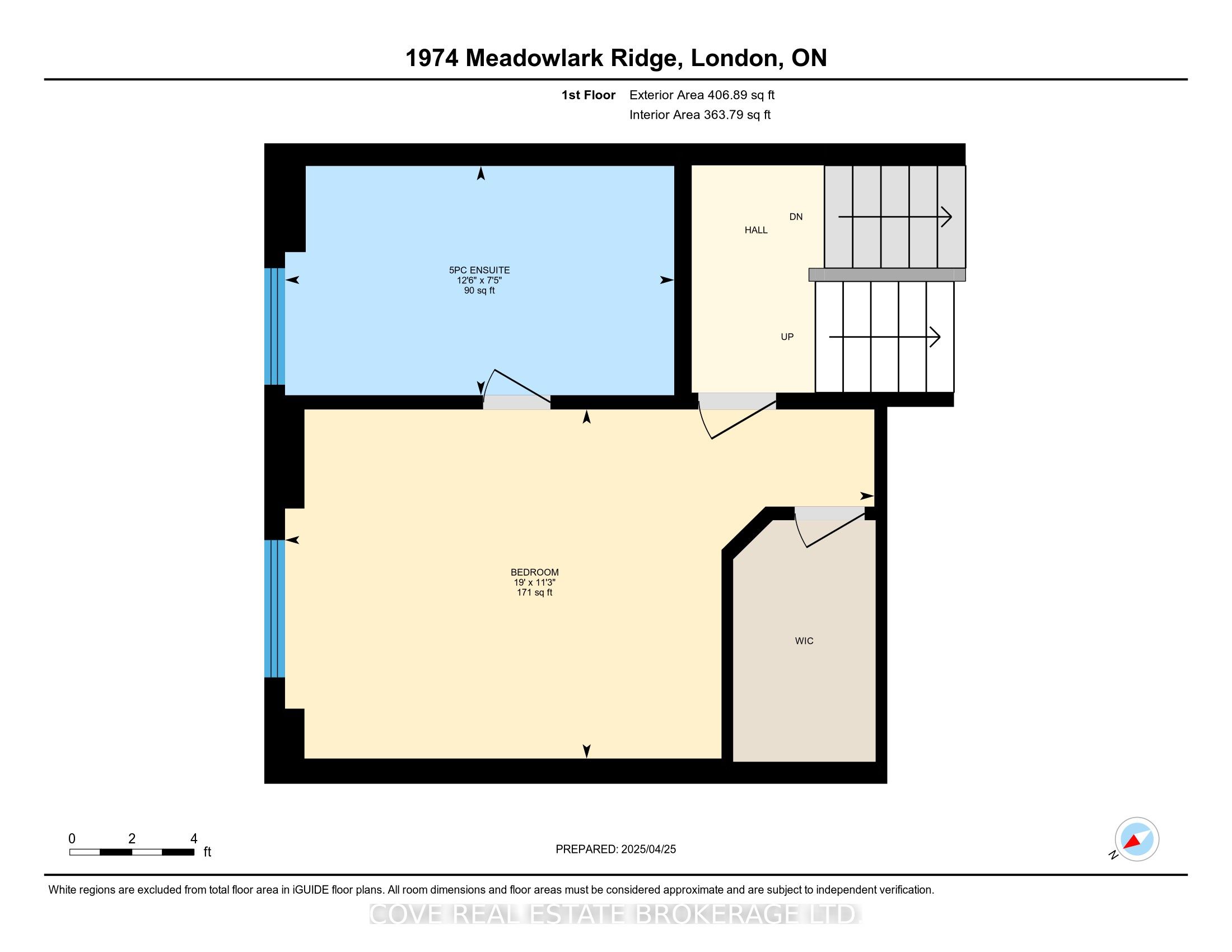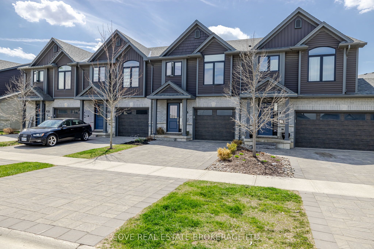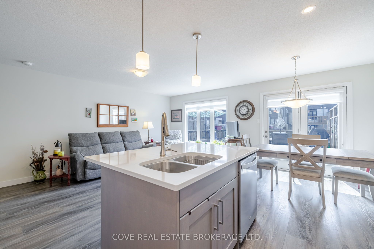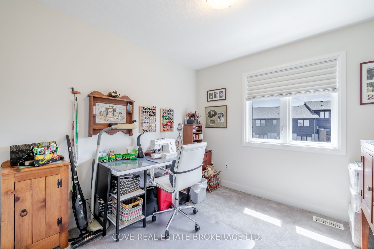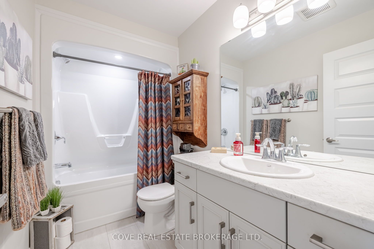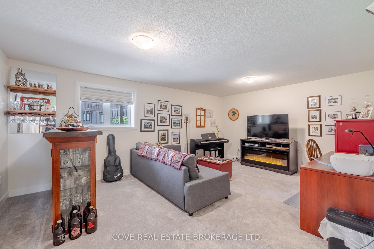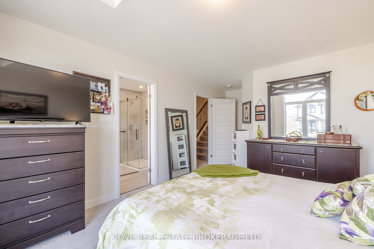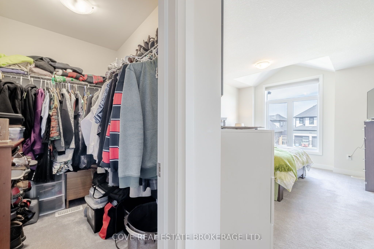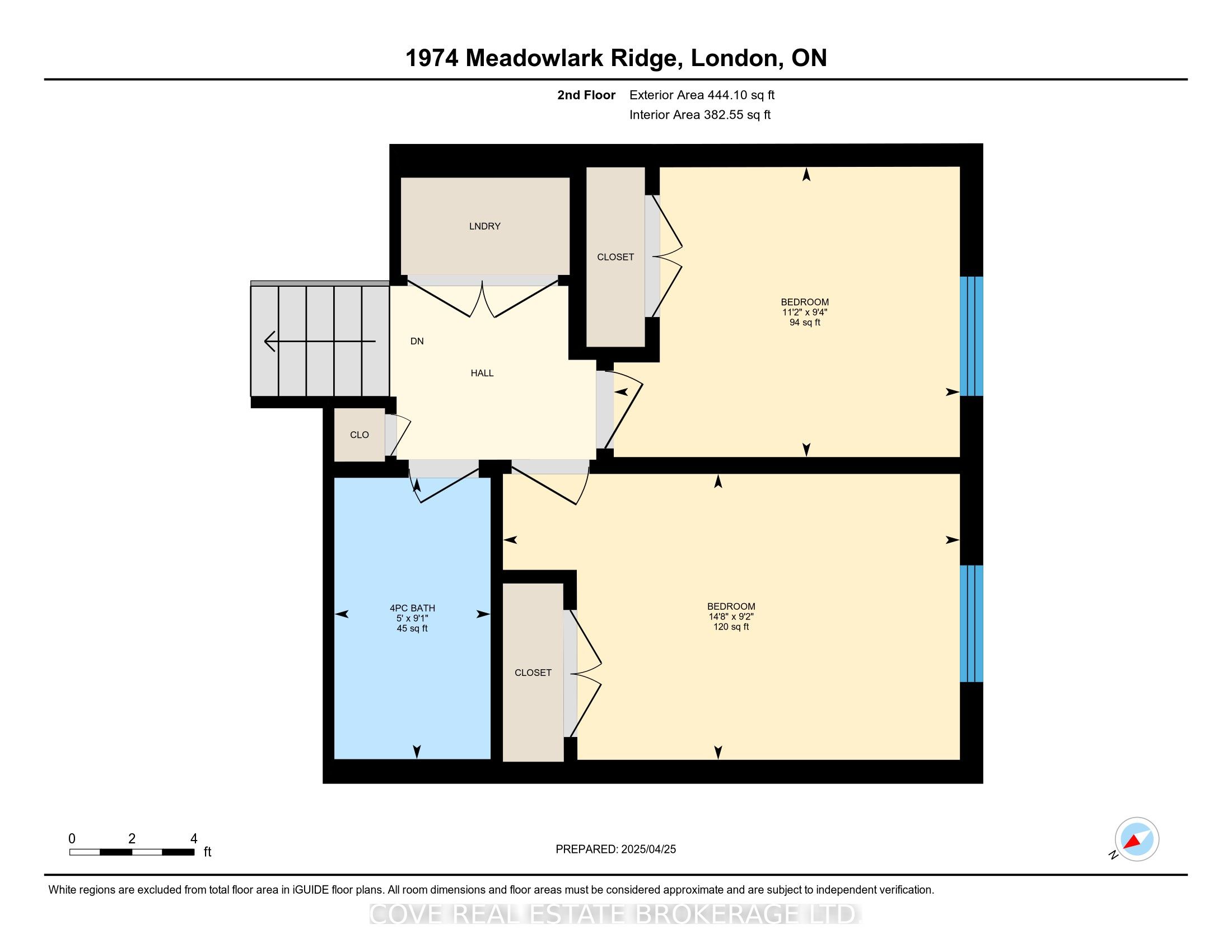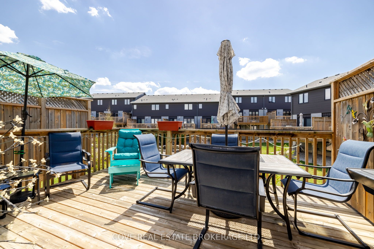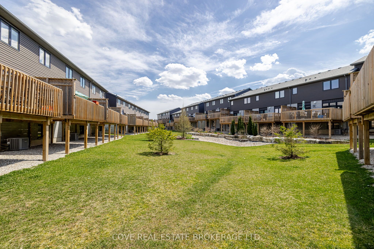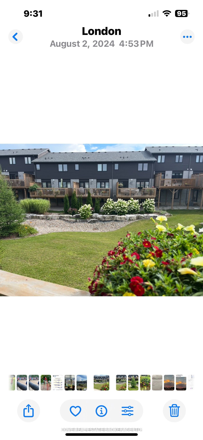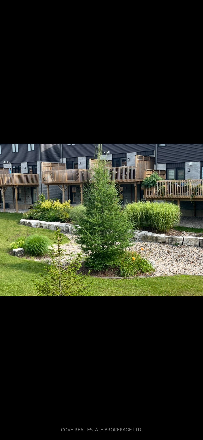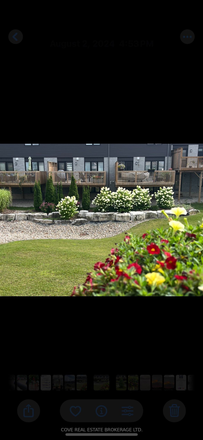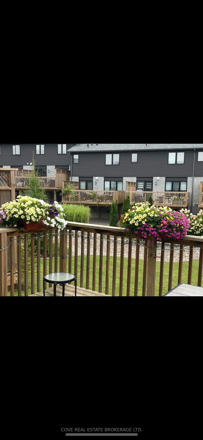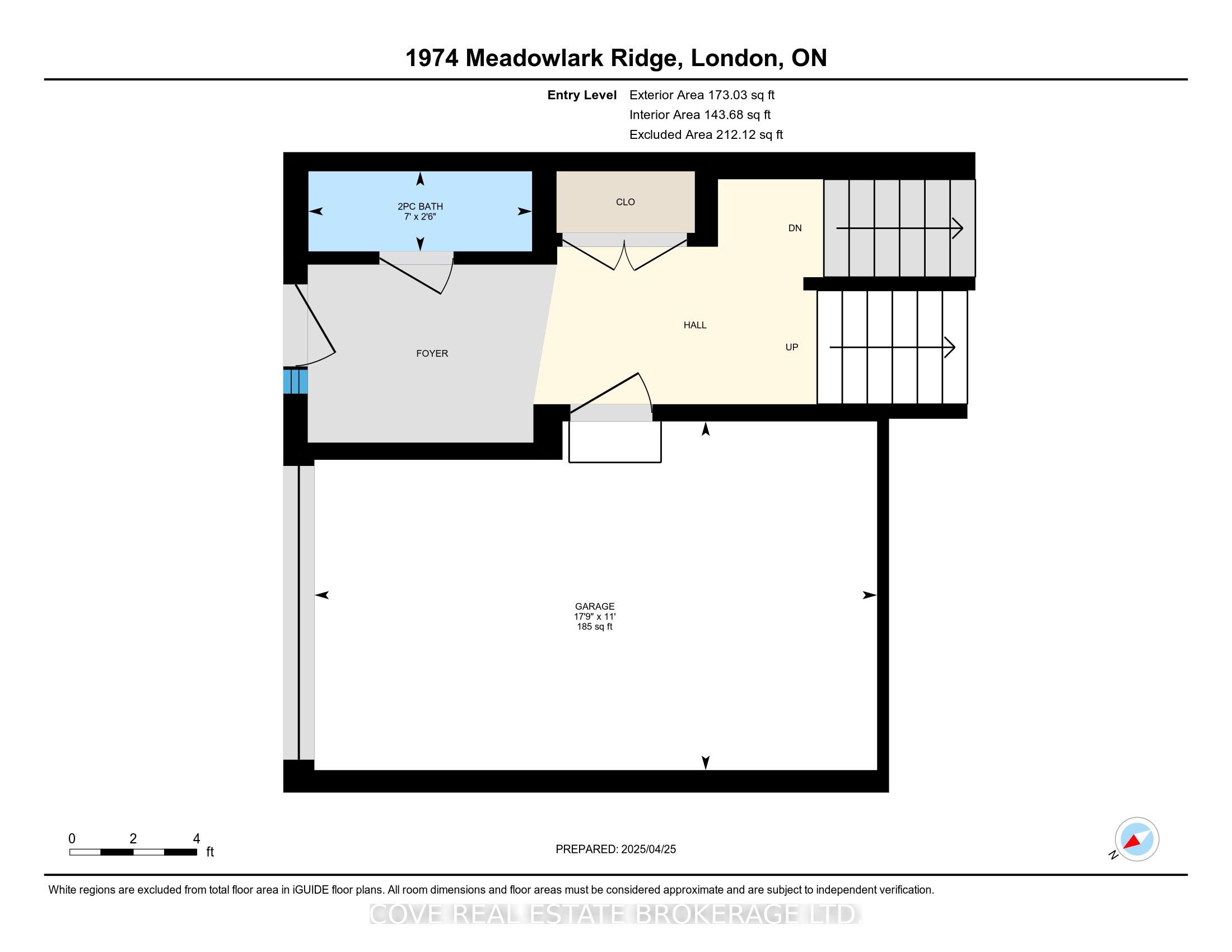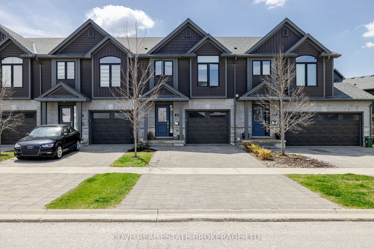
List Price: $624,500 + $300 maint. fee
1074 Meadowlark Ridge, London South, N6M 0H4
- By COVE REAL ESTATE BROKERAGE LTD.
Condo Townhouse|MLS - #X12104244|New
3 Bed
3 Bath
1400-1599 Sqft.
Attached Garage
Included in Maintenance Fee:
Common Elements
Parking
Price comparison with similar homes in London South
Compared to 35 similar homes
5.8% Higher↑
Market Avg. of (35 similar homes)
$590,311
Note * Price comparison is based on the similar properties listed in the area and may not be accurate. Consult licences real estate agent for accurate comparison
Room Information
| Room Type | Features | Level |
|---|---|---|
| Bedroom 2 3.39 x 2.84 m | Upper | |
| Bedroom 3 4.48 x 2.8 m | Upper | |
| Living Room 5.51 x 3.02 m | Vinyl Floor | Second |
| Dining Room 2.7 x 2.81 m | Vinyl Floor | Second |
| Kitchen 3.18 x 3.51 m | Vinyl Floor, Centre Island, Quartz Counter | Second |
| Primary Bedroom 5.78 x 3.42 m | Ensuite Bath, Walk-In Closet(s), Tile Floor | Third |
Client Remarks
Mint condition Multi-Level Condo with Single Car Garage located in Meadowlily By Rembrandt Homes. Close distance to walking trails, Pottersburg Creek and Highway 401. This 3 Bedroom, 3 Bathroom home features many updates and is in A+ condition. Upon entering, you will be welcomed by the spacious Foyer with 2-piece Bathroom. The open-concept Second Level consists of a Kitchen, Living Room and Dining Room which walks out to the private balcony. The Kitchen is highlighted by an island, quartz countertops, backsplash and stainless steel appliances (Extended warranty until February 2026). The Primary Bedroom is located on the 3rd Level and includes a walk-in closet and 5-piece Ensuite complete with double vanity, glass shower and soaker tub. The 2nd & 3rd Bedrooms are located on the Upper Level along with the Laundry Closet which has been upgraded to include built-in cabinets and countertop. The Basement has a finished Recreation Room with lookout window while the Lower Level is unfinished and perfect for additional storage. Includes 6 appliances, BBQ and patio furniture. See multimedia link for 3D walkthrough tour and floor plans. Don't miss this great opportunity!
Property Description
1074 Meadowlark Ridge, London South, N6M 0H4
Property type
Condo Townhouse
Lot size
N/A acres
Style
Multi-Level
Approx. Area
N/A Sqft
Home Overview
Basement information
Full,Finished
Building size
N/A
Status
In-Active
Property sub type
Maintenance fee
$300
Year built
2025
Amenities
BBQs Allowed
Visitor Parking
Walk around the neighborhood
1074 Meadowlark Ridge, London South, N6M 0H4Nearby Places

Angela Yang
Sales Representative, ANCHOR NEW HOMES INC.
English, Mandarin
Residential ResaleProperty ManagementPre Construction
Mortgage Information
Estimated Payment
$0 Principal and Interest
 Walk Score for 1074 Meadowlark Ridge
Walk Score for 1074 Meadowlark Ridge

Book a Showing
Tour this home with Angela
Frequently Asked Questions about Meadowlark Ridge
Recently Sold Homes in London South
Check out recently sold properties. Listings updated daily
See the Latest Listings by Cities
1500+ home for sale in Ontario
