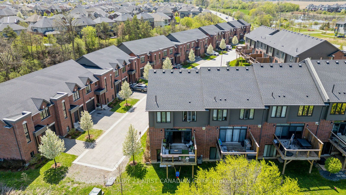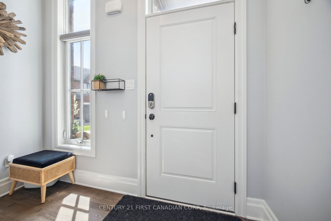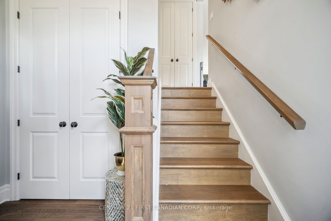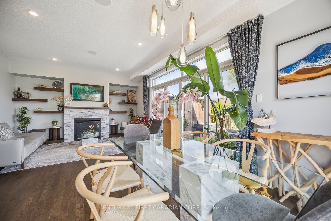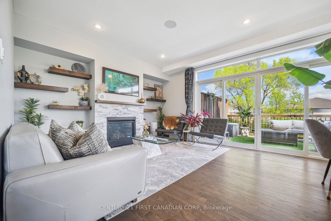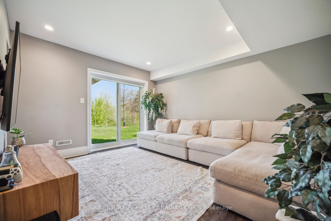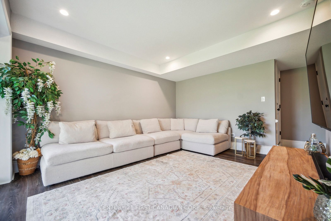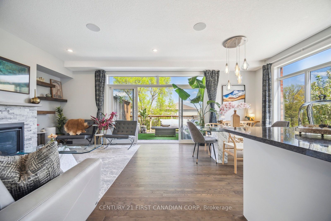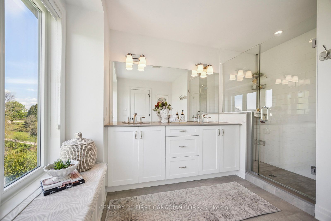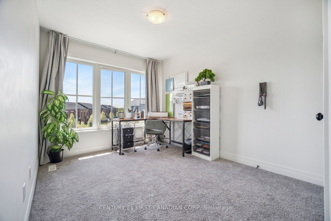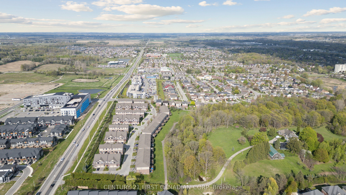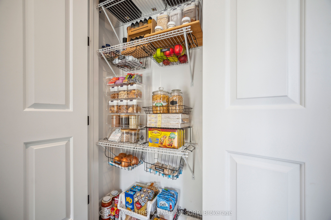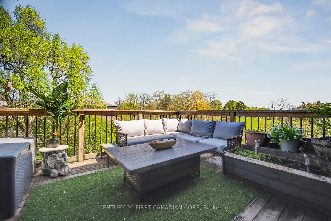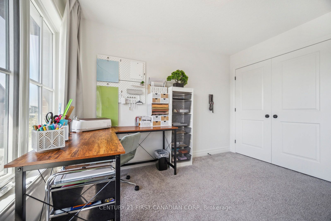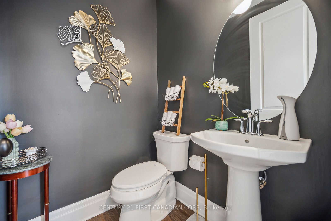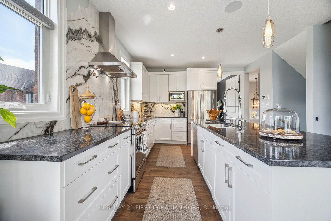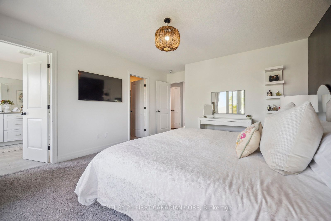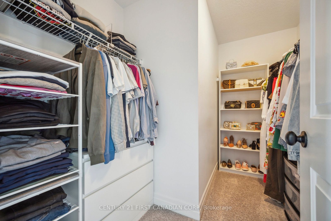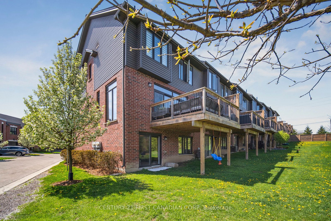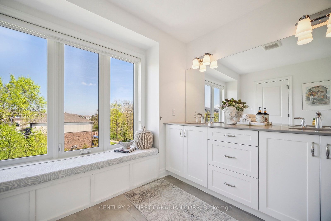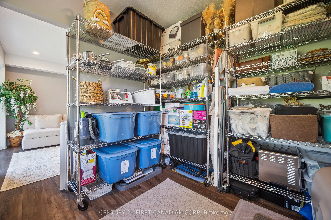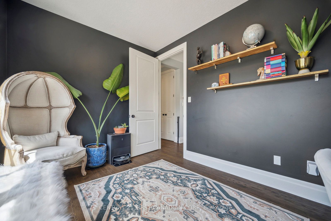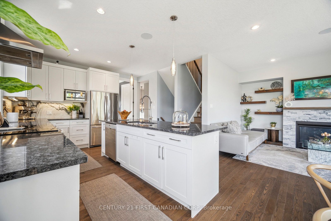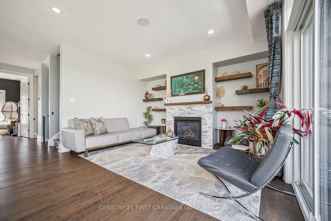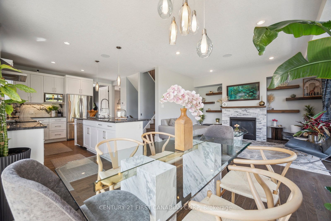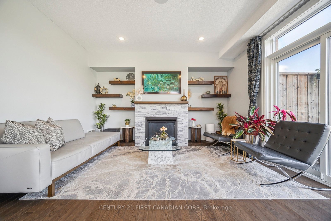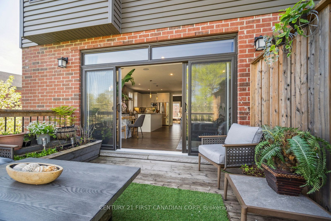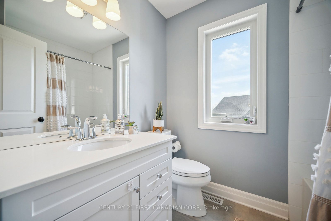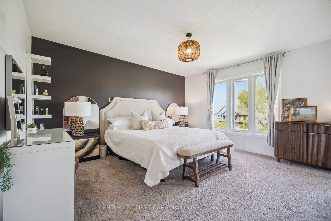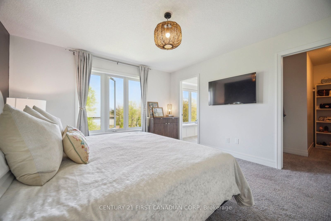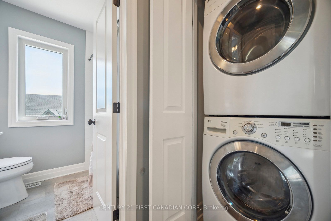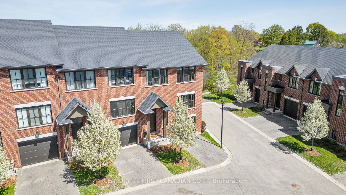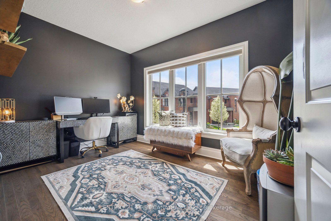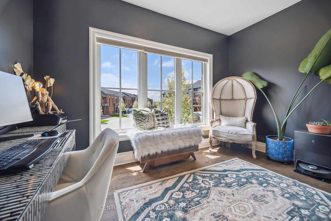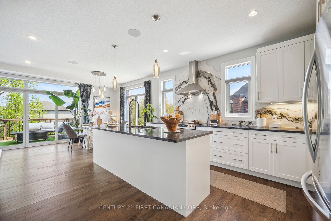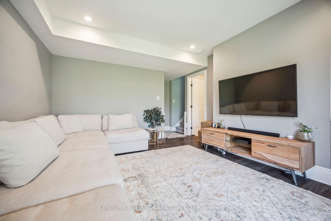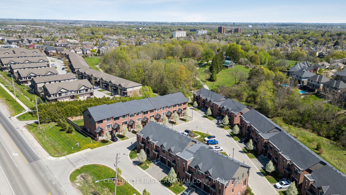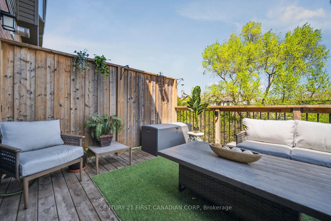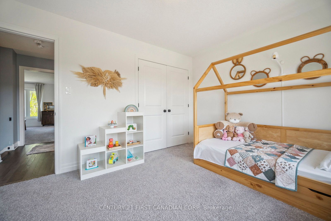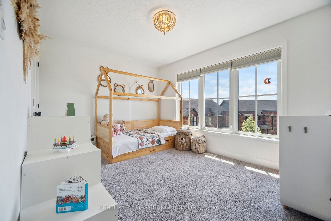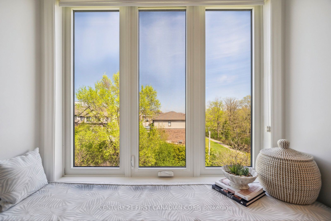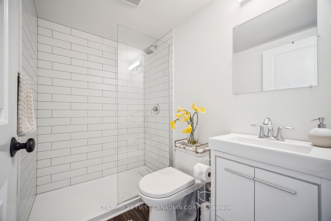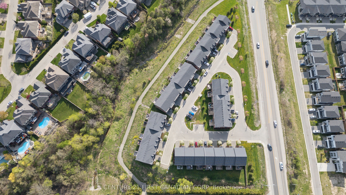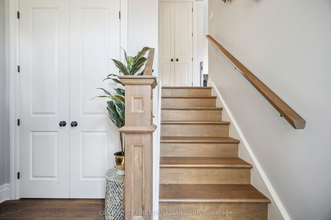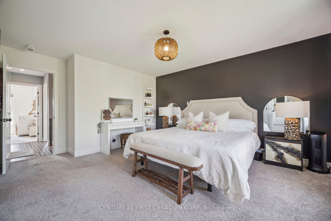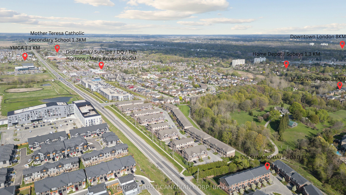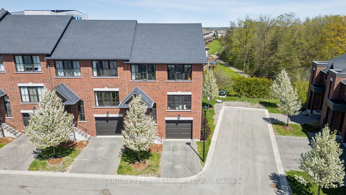
List Price: $699,900 + $216 maint. fee
555 SUNNINGDALE Road, London North, N5X 0M4
- By CENTURY 21 FIRST CANADIAN CORP
Condo Townhouse|MLS - #X12136962|New
4 Bed
4 Bath
1600-1799 Sqft.
Attached Garage
Included in Maintenance Fee:
Common Elements
Parking
Price comparison with similar homes in London North
Compared to 9 similar homes
15.9% Higher↑
Market Avg. of (9 similar homes)
$603,844
Note * Price comparison is based on the similar properties listed in the area and may not be accurate. Consult licences real estate agent for accurate comparison
Room Information
| Room Type | Features | Level |
|---|---|---|
| Kitchen 3.76 x 4.47 m | W/O To Deck, Granite Counters, Custom Backsplash | Main |
| Dining Room 3.76 x 3.15 m | Hardwood Floor, Large Window, 2 Pc Bath | Main |
| Living Room 3 x 4.19 m | Hardwood Floor, Gas Fireplace, Open Concept | Main |
| Primary Bedroom 4.98 x 3.89 m | Walk-In Closet(s), Walk-In Bath, Bay Window | Second |
| Bedroom 2 2.82 x 4.14 m | Large Window, Closet, Overlooks Frontyard | Second |
| Bedroom 3 3.96 x 3.02 m | Large Window, Closet, Overlooks Frontyard | Second |
| Bedroom 4 2.67 x 2.51 m | Large Window, Vinyl Floor, 3 Pc Bath | Lower |
Client Remarks
Welcome to this stunning end-unit townhome on a premium walkout lot with picturesque ravine views in desirable North London. Offering 2,056 sq. ft. of luxurious living, this immaculate home features 3+1 bedrooms, 3.5 bathrooms, and a versatile main-floor office (or formal dining room)ideal for remote work or entertaining. Enjoy a beautifully finished, sunlit walkout lower level with serene views, perfect for extended family, a gym, or office space (currently used for storage). Over $30K in upgrades include 9-ft ceilings, 8-ft doors, a custom stone gas fireplace, built-in living room shelving, and hardwood floors. The gourmet kitchen boasts granite counters, a one-piece premium Panda marble backsplash, stainless appliances, pantry, and designer drapery. The open-concept layout flows to a private deck with a gas line ideal for morning coffee or evening BBQs amid nature. Upstairs, the primary suite offers a walk-in closet and spa-like 4-pc ensuite with a glass shower. The walkout basement features a full bath, rec room with patio doors to the large backyard, and a gym area with window easy to convert into a 4th bedroom and office. Additional highlights include 2nd-floor laundry, inside access to the garage, and low condo fees of $216/mo. (includes snow removal and landscaping). Located in the Jack Chambers PS, Medway HS, and St. Catherine of Siena Catholic School district, just steps from the YMCA, trails, and minutes to Masonville, Western, and UH!
Property Description
555 SUNNINGDALE Road, London North, N5X 0M4
Property type
Condo Townhouse
Lot size
N/A acres
Style
2-Storey
Approx. Area
N/A Sqft
Home Overview
Last check for updates
Virtual tour
N/A
Basement information
Finished with Walk-Out,Full
Building size
N/A
Status
In-Active
Property sub type
Maintenance fee
$216
Year built
--
Amenities
BBQs Allowed
Visitor Parking
Walk around the neighborhood
555 SUNNINGDALE Road, London North, N5X 0M4Nearby Places

Angela Yang
Sales Representative, ANCHOR NEW HOMES INC.
English, Mandarin
Residential ResaleProperty ManagementPre Construction
Mortgage Information
Estimated Payment
$0 Principal and Interest
 Walk Score for 555 SUNNINGDALE Road
Walk Score for 555 SUNNINGDALE Road

Book a Showing
Tour this home with Angela
Frequently Asked Questions about SUNNINGDALE Road
Recently Sold Homes in London North
Check out recently sold properties. Listings updated daily
See the Latest Listings by Cities
1500+ home for sale in Ontario
