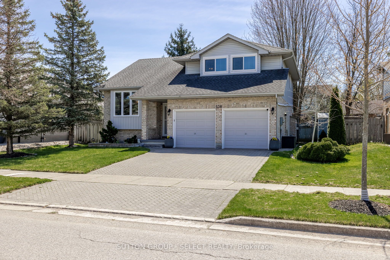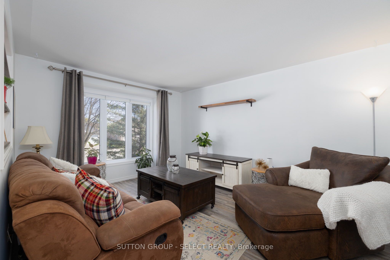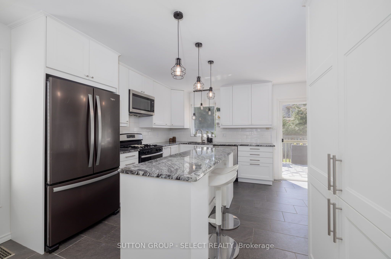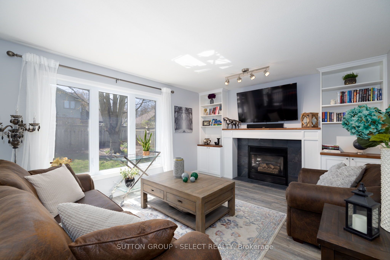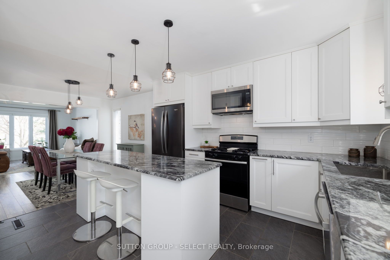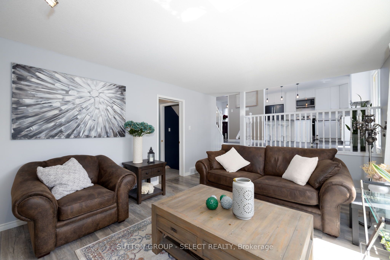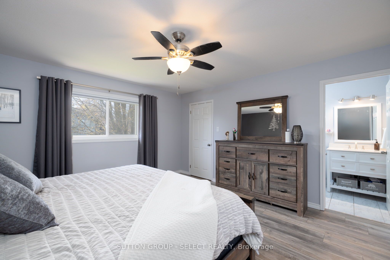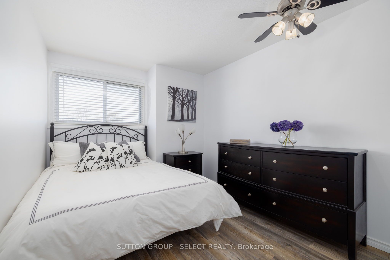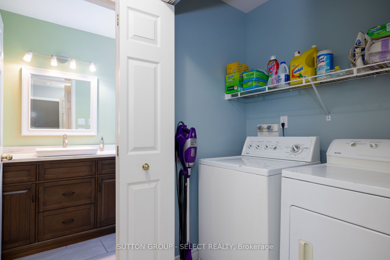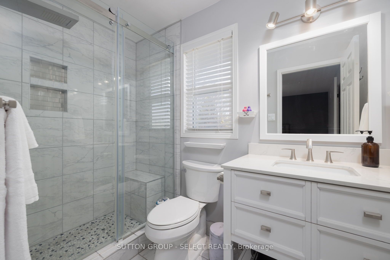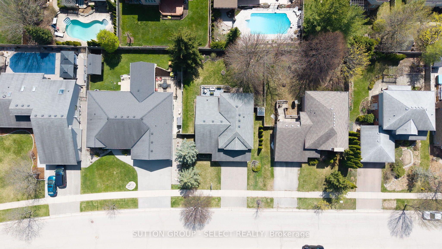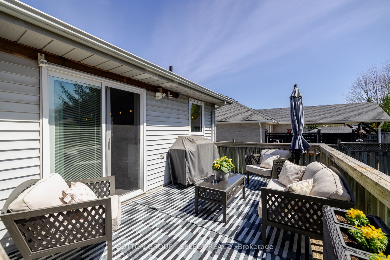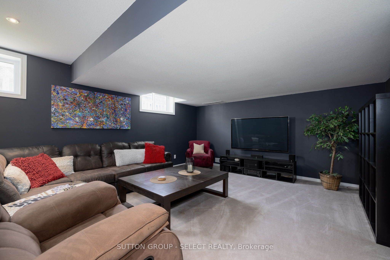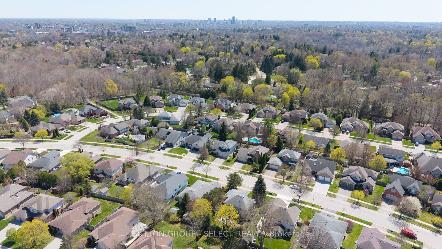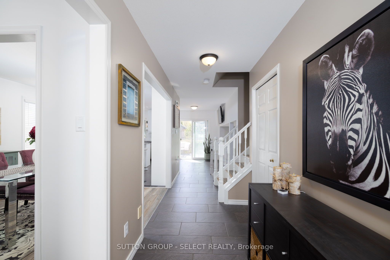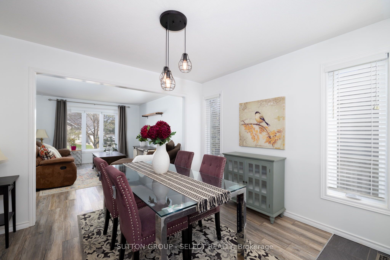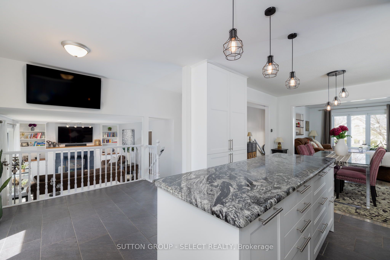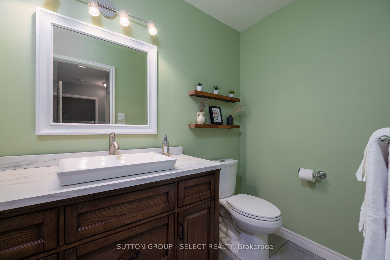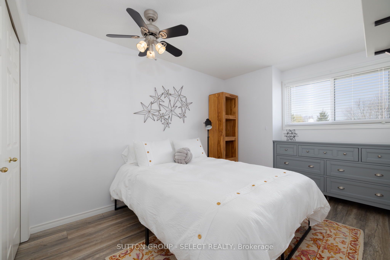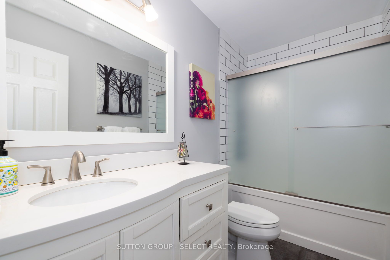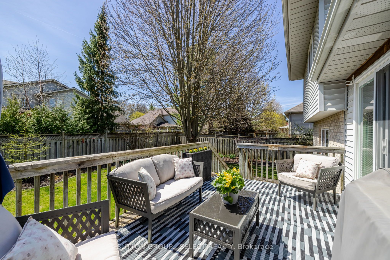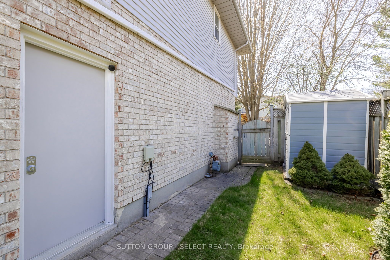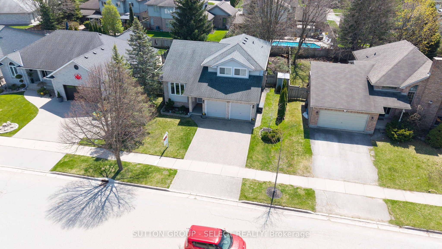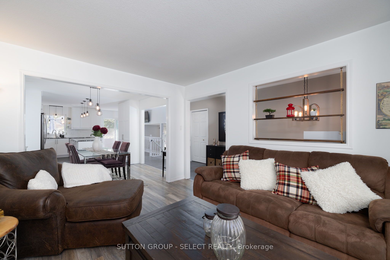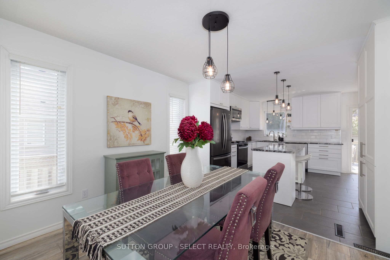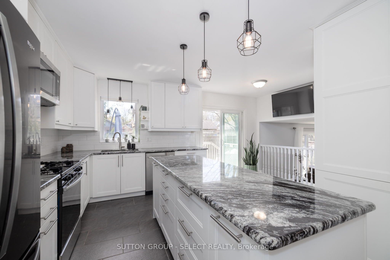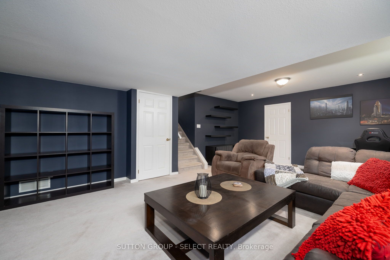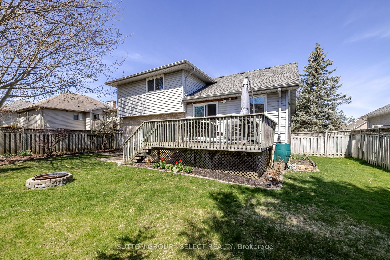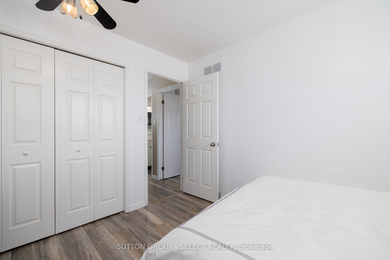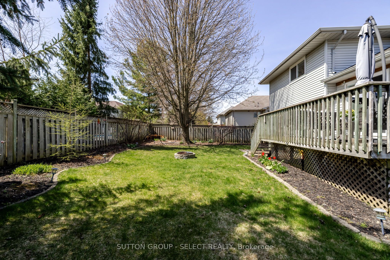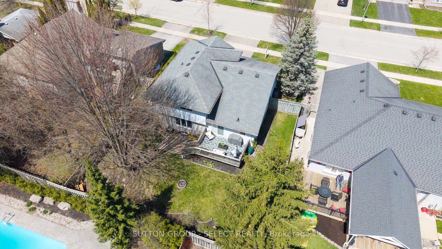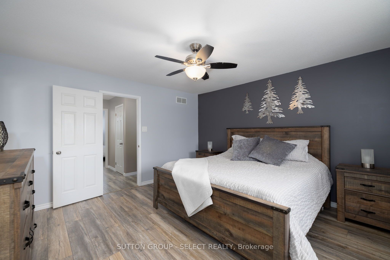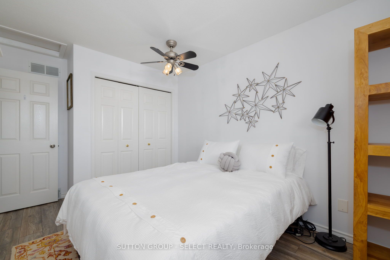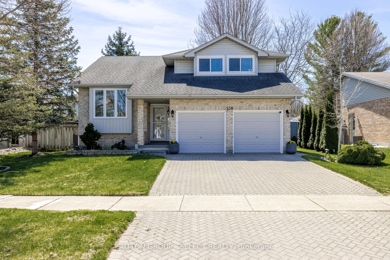
List Price: $859,000
538 Ambleside Drive, London North, N6G 4Y9
- By SUTTON GROUP - SELECT REALTY
Detached|MLS - #X12110733|New
3 Bed
4 Bath
1500-2000 Sqft.
Lot Size: 62 x 100 Feet
Attached Garage
Price comparison with similar homes in London North
Compared to 16 similar homes
-16.1% Lower↓
Market Avg. of (16 similar homes)
$1,024,241
Note * Price comparison is based on the similar properties listed in the area and may not be accurate. Consult licences real estate agent for accurate comparison
Room Information
| Room Type | Features | Level |
|---|---|---|
| Living Room 4.17 x 3.43 m | Laminate | Second |
| Kitchen 4.27 x 3.43 m | Granite Counters, Stainless Steel Appl | Second |
| Dining Room 3.43 x 2.62 m | Laminate | Second |
| Primary Bedroom 4.34 x 4.14 m | Laminate, 3 Pc Ensuite, Walk-In Closet(s) | |
| Bedroom 2 null x null m | ||
| Bedroom 3 null x null m |
Client Remarks
Nestled on the quietest section of Ambleside Drive, surrounded by mature trees, this lovingly cared for open concept multi-level home has been completely updated top to bottom and is move-in-ready. From the moment you arrive you are welcomed by the sun-filled spacious layout, front to back and side to side. This unique open layout is much larger than expected with a new white kitchen (19) and island with gorgeous granite counters as the central part of the home, open to the dining room and living room to the front and open to the family room w/gas fireplace across the back of the home. Large deck off the kitchen offers treed privacy and views of the 62-foot-wide rear yard and gardens. Upstairs three bedrooms including large primary suite with walk-in closet and beautiful new 3-piece ensuite bathroom (17). Main bathroom also updated (20) with new shower, vanity, toilet and tile floor. Even the main floor 2pc bathroom has been updated too. Half storey below grade has a huge rec room with oversized look-out windows. Plenty of storage or potential additional finished space in the rest of the basement. Amazing location in the highly sought after Masonville PS/Saint Catherine of Siena, Lucas SS/SAB school district w/school bus steps away. Only 6 minutes to Western and UH, 5 minutes to CF Masonville Place and a short walk to nature trails, Ambleside Park and public transit. Additional extras include New Windows (17) & Patio Door w/built-in blinds (17), New stainless-steel Fridge, Dishwasher, built-in Microwave and Gas Range (19), owned water heater and double garage with EV charger. This home is a must see. Book your private showing today.
Property Description
538 Ambleside Drive, London North, N6G 4Y9
Property type
Detached
Lot size
< .50 acres
Style
Sidesplit 3
Approx. Area
N/A Sqft
Home Overview
Last check for updates
Virtual tour
N/A
Basement information
Finished
Building size
N/A
Status
In-Active
Property sub type
Maintenance fee
$N/A
Year built
--
Walk around the neighborhood
538 Ambleside Drive, London North, N6G 4Y9Nearby Places

Angela Yang
Sales Representative, ANCHOR NEW HOMES INC.
English, Mandarin
Residential ResaleProperty ManagementPre Construction
Mortgage Information
Estimated Payment
$0 Principal and Interest
 Walk Score for 538 Ambleside Drive
Walk Score for 538 Ambleside Drive

Book a Showing
Tour this home with Angela
Frequently Asked Questions about Ambleside Drive
Recently Sold Homes in London North
Check out recently sold properties. Listings updated daily
See the Latest Listings by Cities
1500+ home for sale in Ontario
