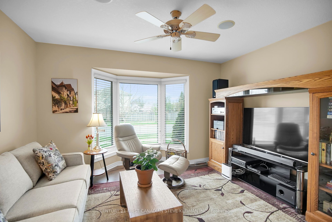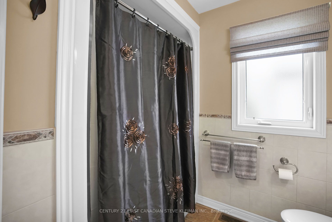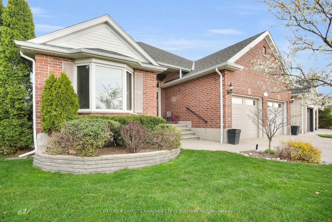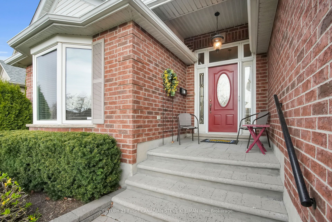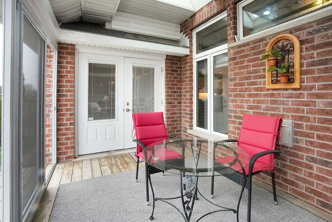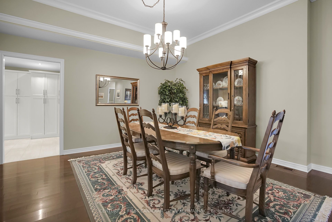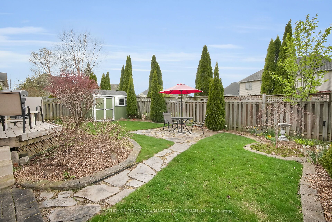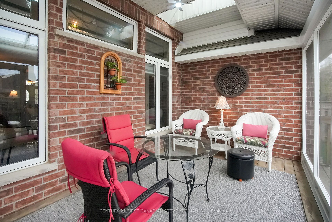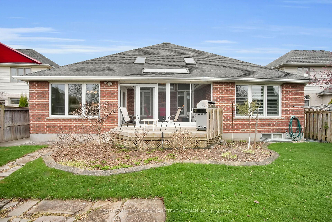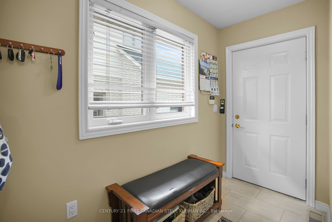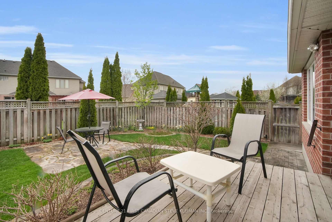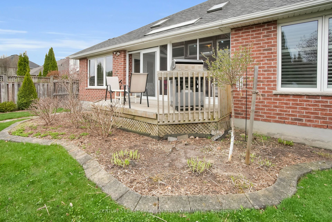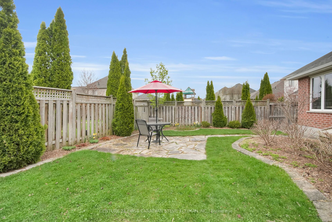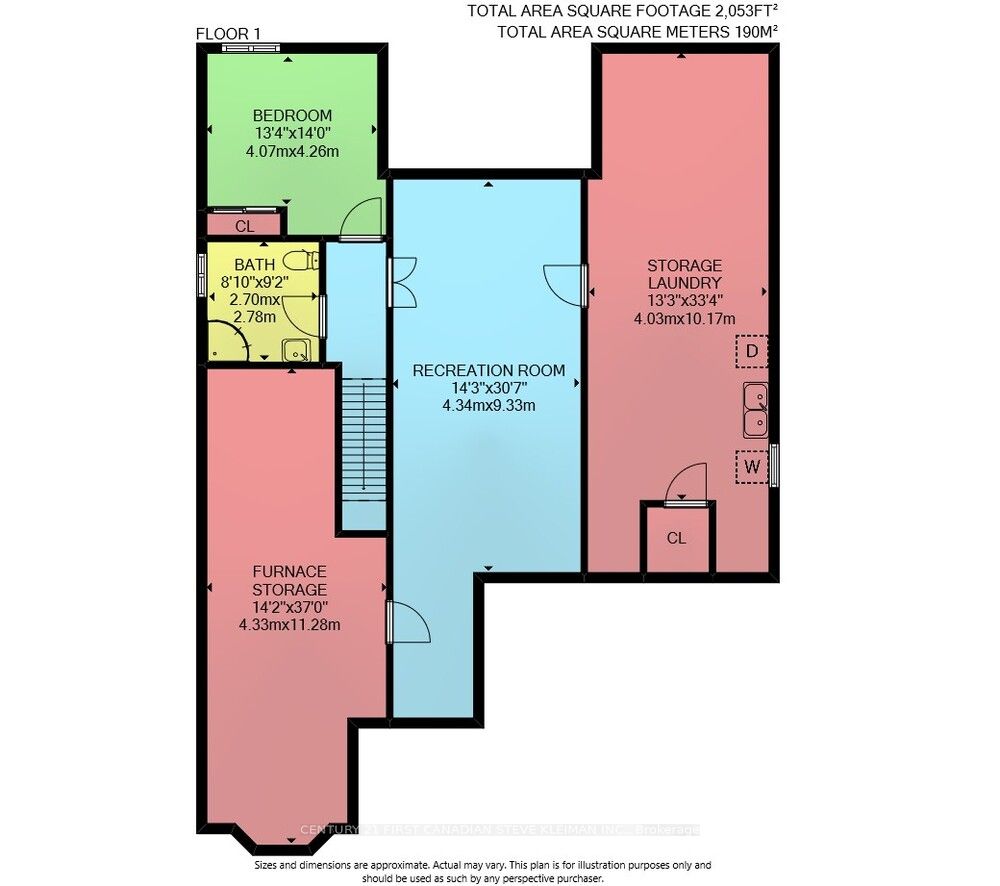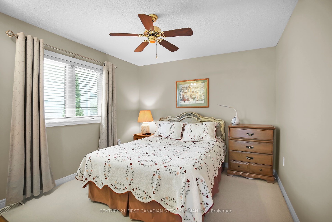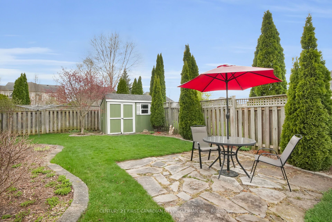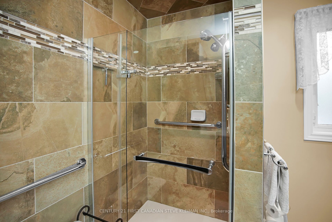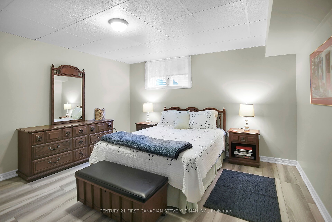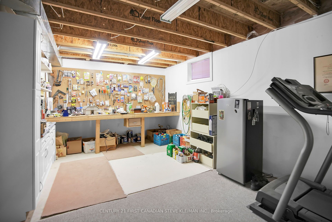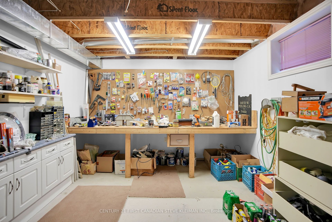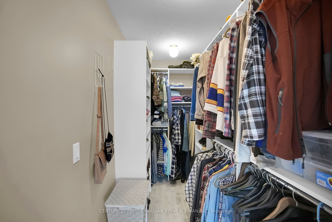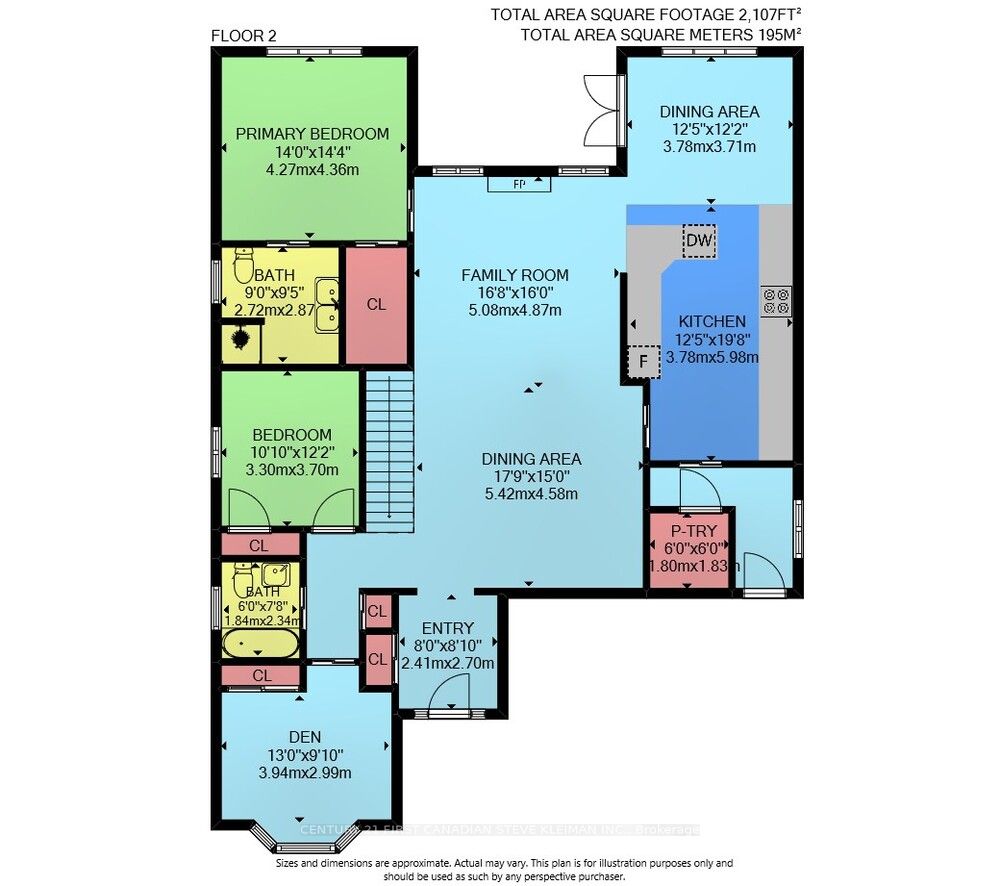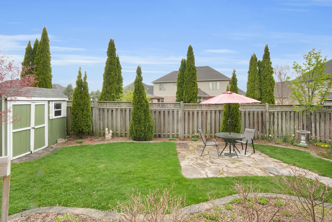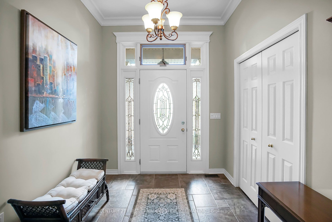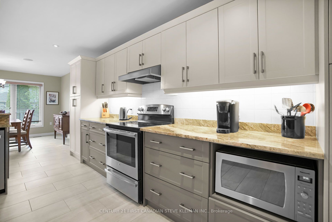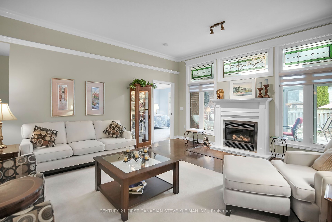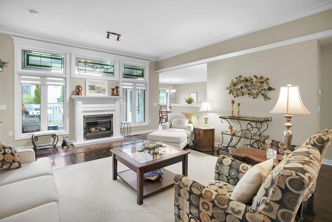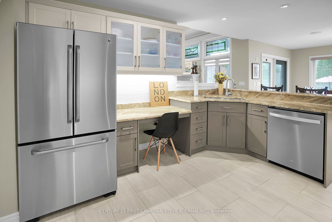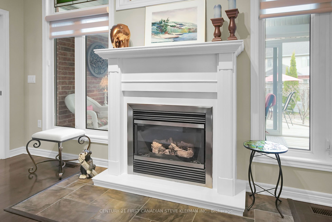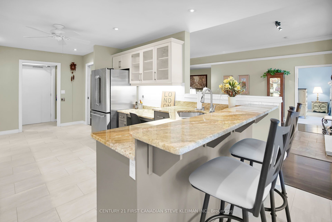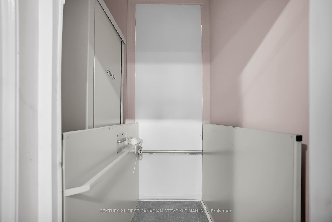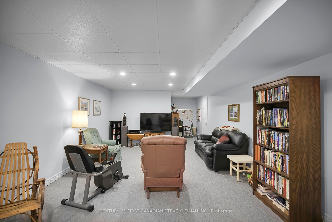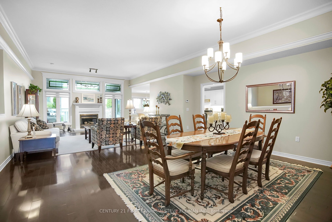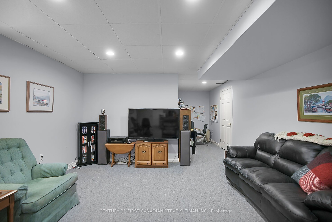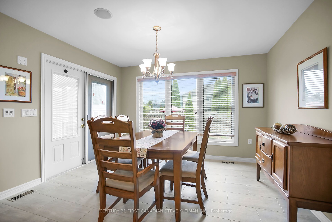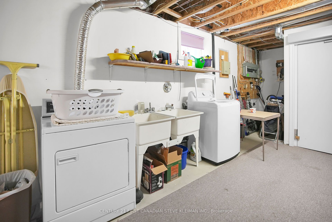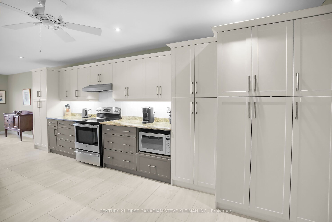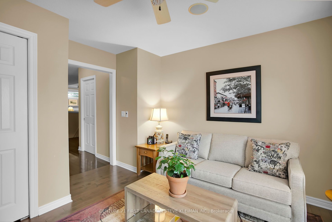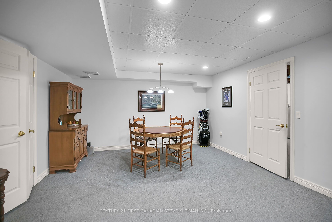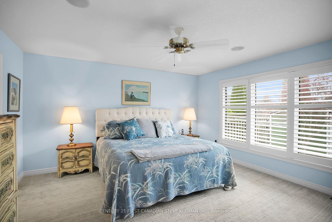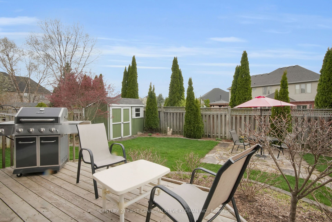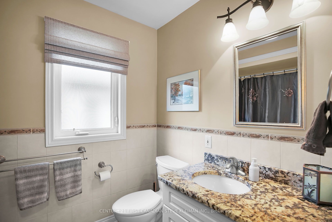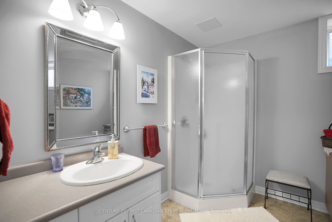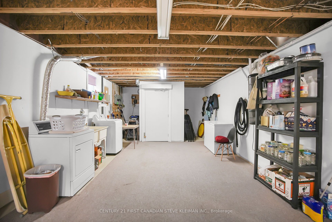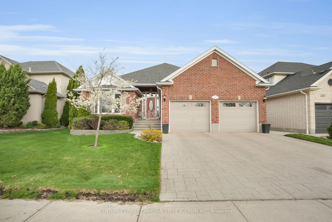
List Price: $989,900
388 PLANE TREE Drive, London North, N6G 5J4
- By CENTURY 21 FIRST CANADIAN STEVE KLEIMAN INC.
Detached|MLS - #X12114666|New
4 Bed
3 Bath
2000-2500 Sqft.
Lot Size: 59.25 x 117 Feet
Attached Garage
Price comparison with similar homes in London North
Compared to 64 similar homes
6.7% Higher↑
Market Avg. of (64 similar homes)
$927,685
Note * Price comparison is based on the similar properties listed in the area and may not be accurate. Consult licences real estate agent for accurate comparison
Room Information
| Room Type | Features | Level |
|---|---|---|
| Primary Bedroom 4.34 x 4.29 m | Main | |
| Bedroom 3.65 x 3.17 m | Main | |
| Bedroom 3.78 x 2.87 m | Main | |
| Dining Room 5.33 x 3.86 m | Main | |
| Kitchen 5.48 x 3.68 m | Main | |
| Kitchen 4.11 x 3.68 m | Main | |
| Bedroom 4.16 x 4.01 m | Lower |
Client Remarks
All Brick ranch offering over 2,100 sq. ft. on the main floor with soaring 9-foot ceilings, plus a professionally finished lower. You'll fall in love with the open-concept layout featuring premium hardwood flooring, crown moulding with accent lighting, & a gas fireplace framed by transom windows that flood the spacious great room with natural light. The gigantic custom kitchen has been recently updated with new cabinet doors & convenient pull-outs, complemented by granite countertops & integrated laundry for ultimate convenience. The sunny eating area opens through a terrace door to a screened-in covered porchperfect for relaxing evenings overlooking the beautifully landscaped, fenced backyard, complete with in-ground sprinklers. Home offers two oversized bedrooms plus a versatile den that could easily serve as a third bedroom. The primary suite, featuring new carpet, includes an updated luxury ensuite with double sinks, a seamless shower entry, & a walk-in closet. Finished lower provides a large family room, an additional bedroom, a full bathroom, and a workshop area ideal for hobbies or extra storage. Accessibility has been thoughtfully integrated throughout with features like garage lift (repair needed) & convenient pocket doors. Oversized garage also boasts textured flooring, and the home's curb appeal is enhanced by a stamped concrete driveway & front steps. Further enhancements include a newly installed concrete sidewalk, shingles that are only a few years old, a one-year-old dishwasher, & a newly installed owned water heater. Additional features such as an alarm system, built-in speakers, a fresh air exchanger, a garden shed, and extensive rear landscaping add to the overall appeal and functionality of this exceptional property. Located close to all amenities, including Masonville, Western University, & the new Upper Richmond Village, this home offers an outstanding opportunity to live in a prime location, surrounded by convenience and luxury.
Property Description
388 PLANE TREE Drive, London North, N6G 5J4
Property type
Detached
Lot size
N/A acres
Style
Bungalow
Approx. Area
N/A Sqft
Home Overview
Basement information
Finished,Full
Building size
N/A
Status
In-Active
Property sub type
Maintenance fee
$N/A
Year built
--
Walk around the neighborhood
388 PLANE TREE Drive, London North, N6G 5J4Nearby Places

Angela Yang
Sales Representative, ANCHOR NEW HOMES INC.
English, Mandarin
Residential ResaleProperty ManagementPre Construction
Mortgage Information
Estimated Payment
$0 Principal and Interest
 Walk Score for 388 PLANE TREE Drive
Walk Score for 388 PLANE TREE Drive

Book a Showing
Tour this home with Angela
Frequently Asked Questions about PLANE TREE Drive
Recently Sold Homes in London North
Check out recently sold properties. Listings updated daily
See the Latest Listings by Cities
1500+ home for sale in Ontario
