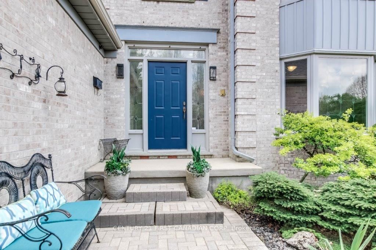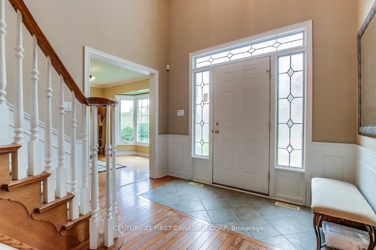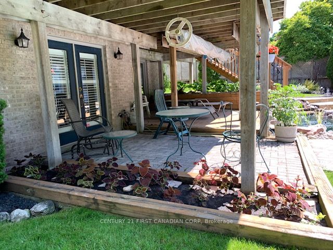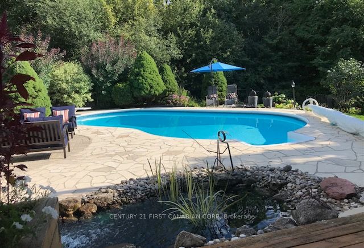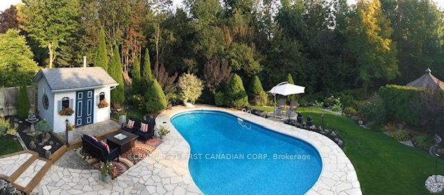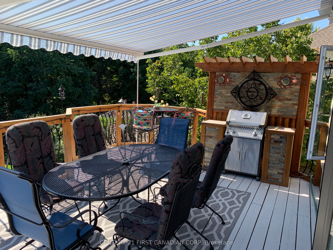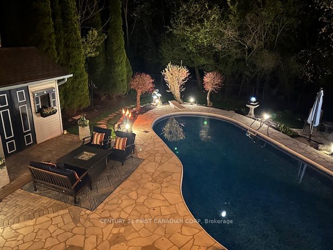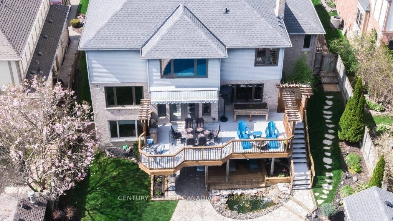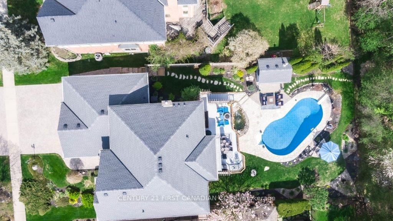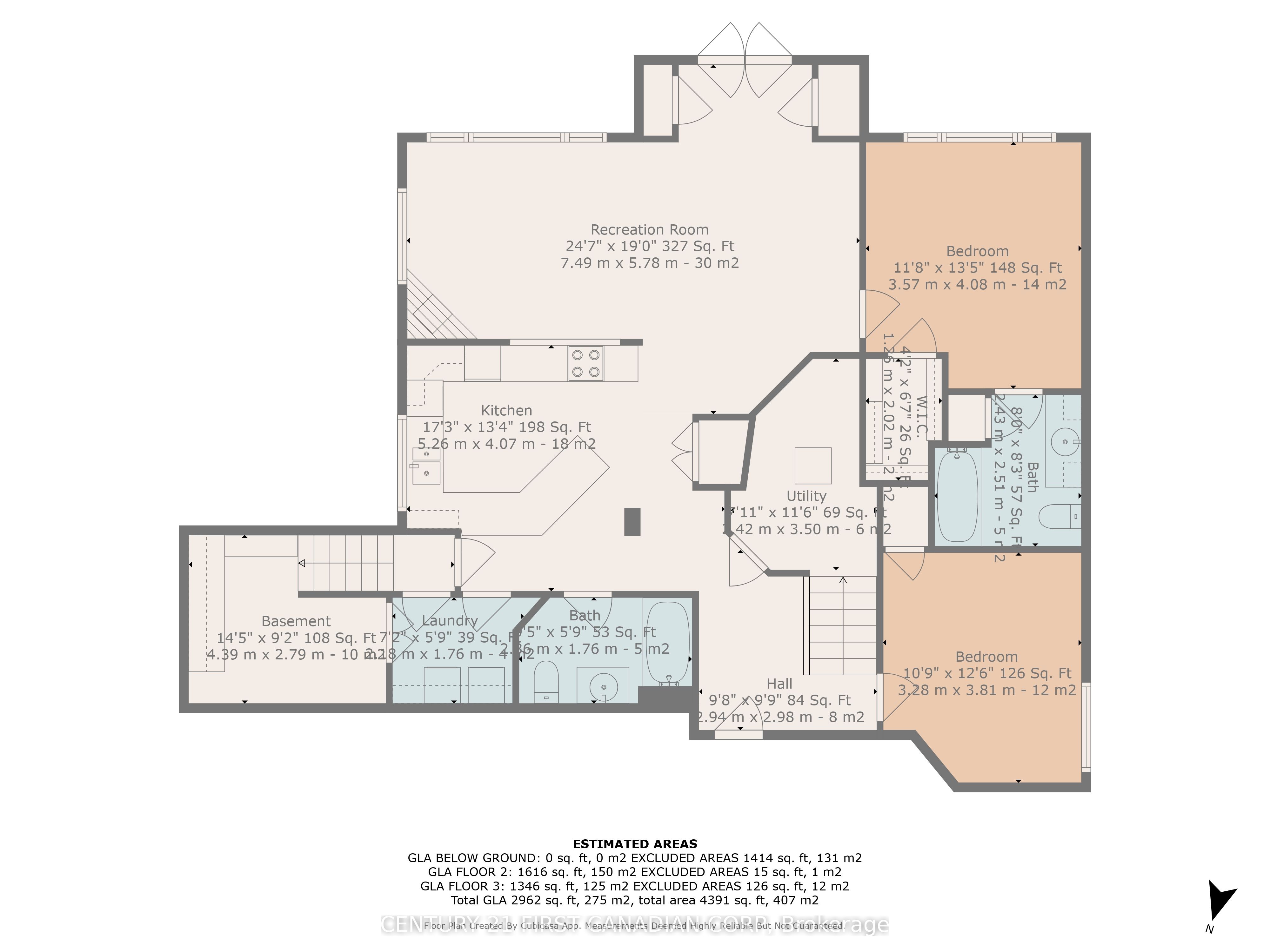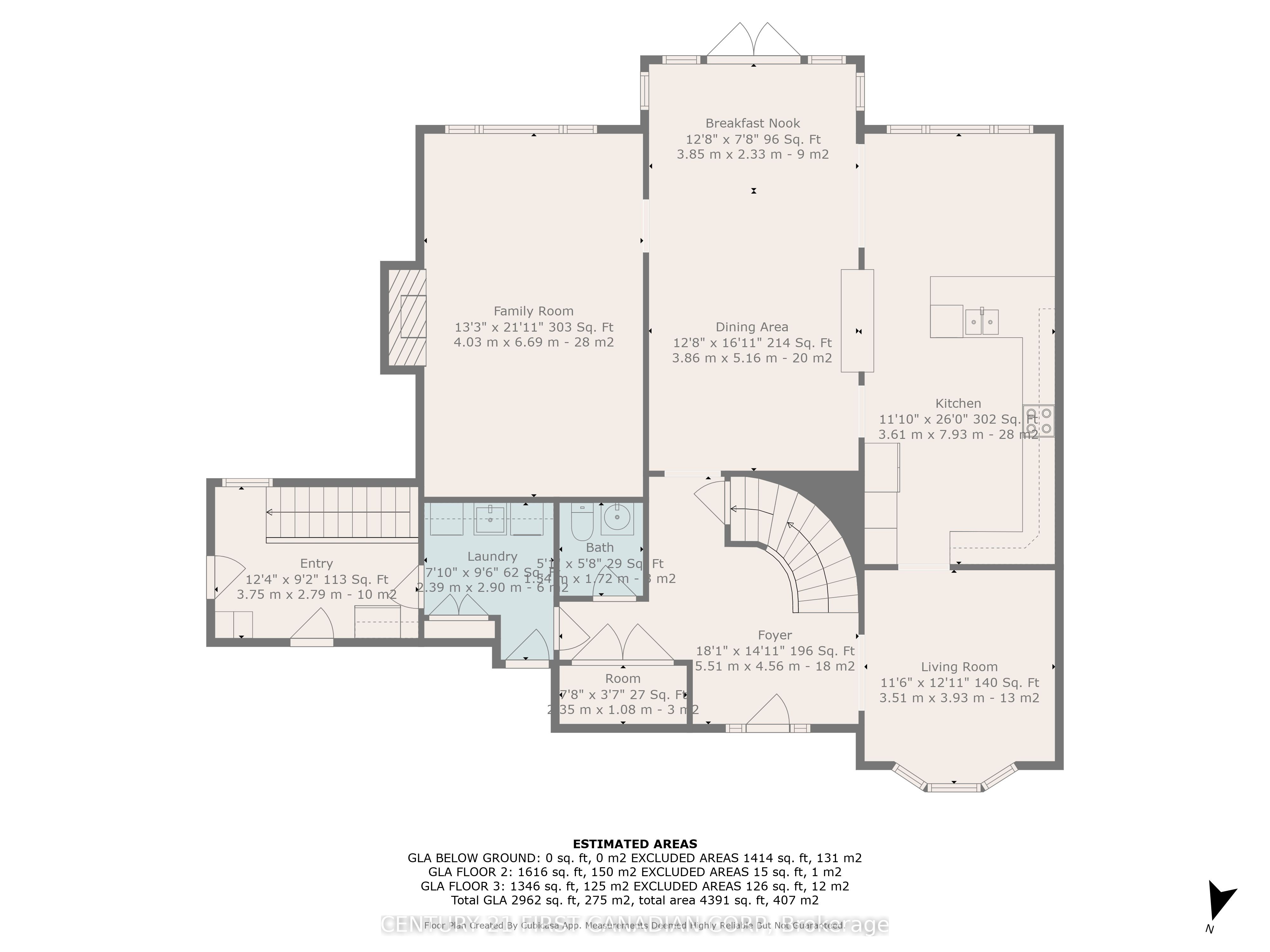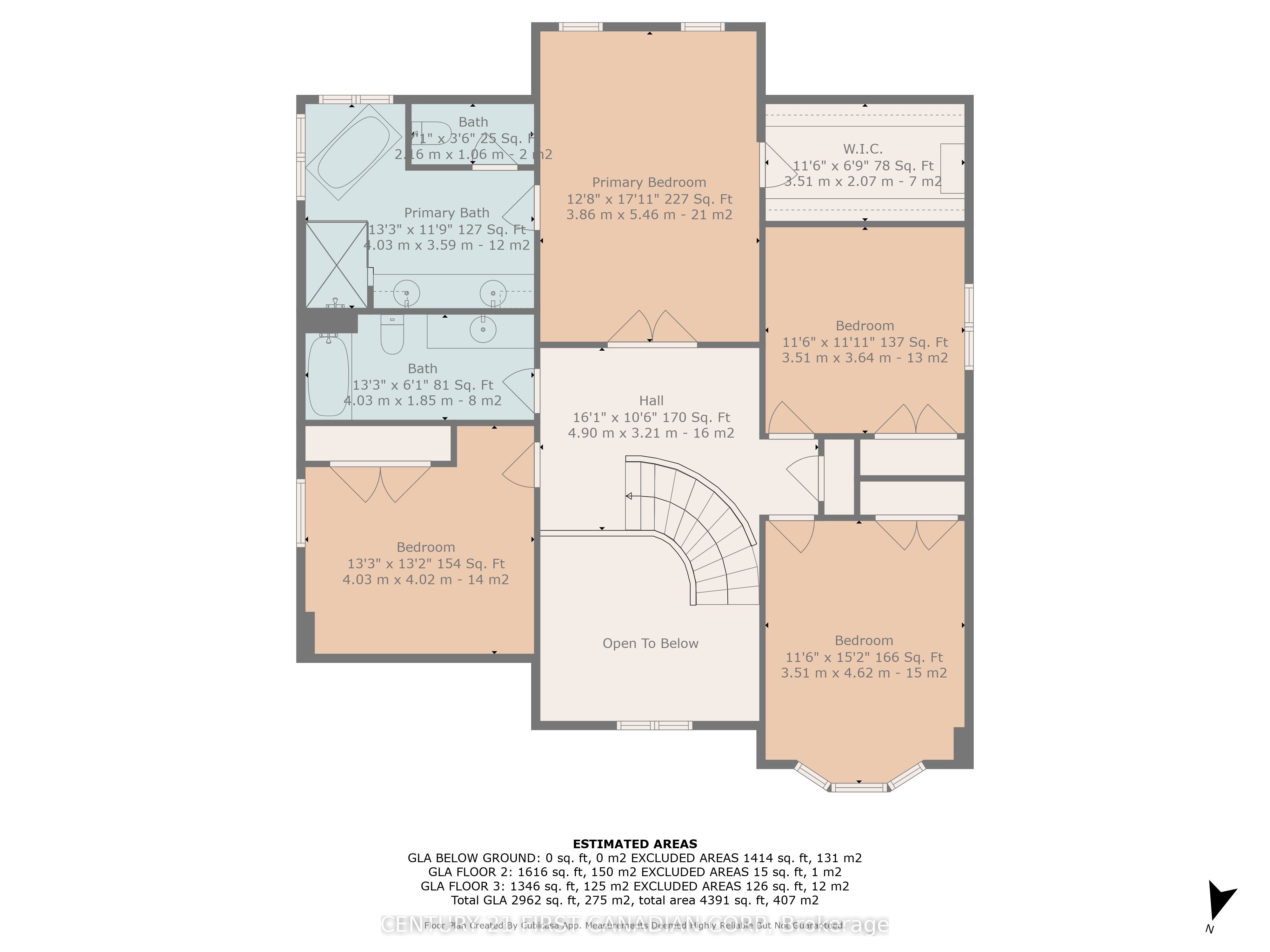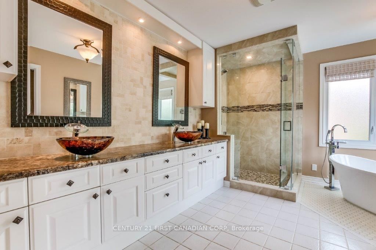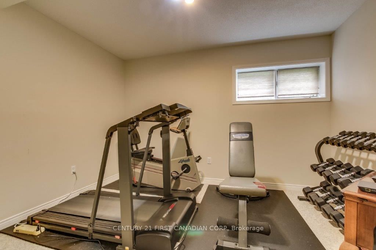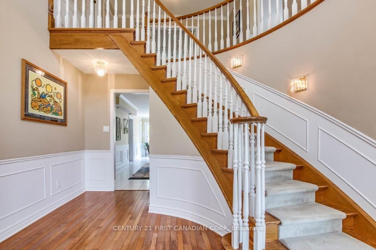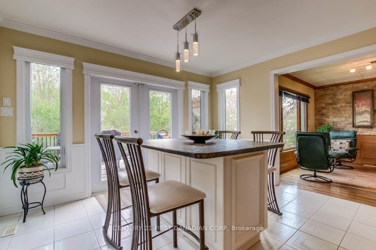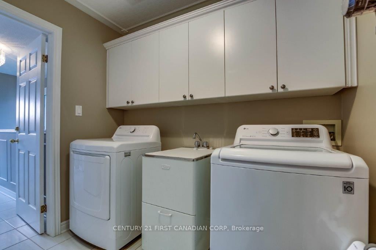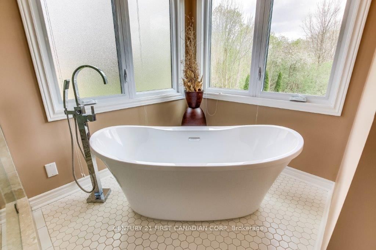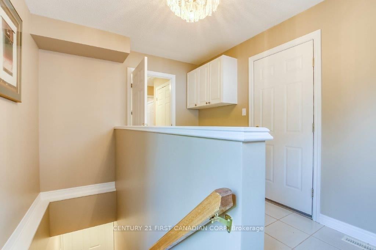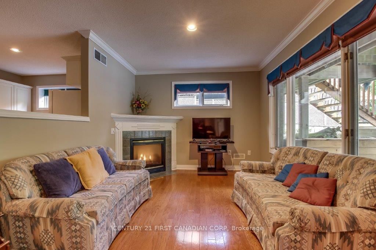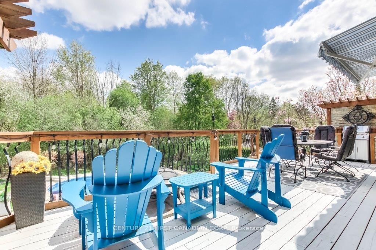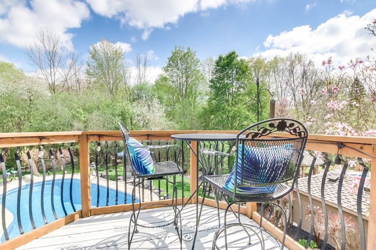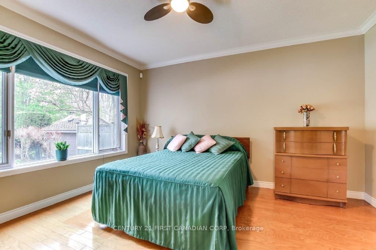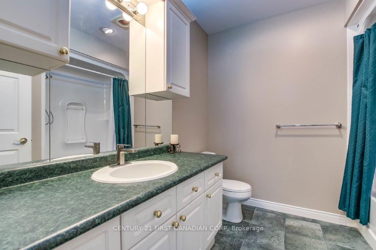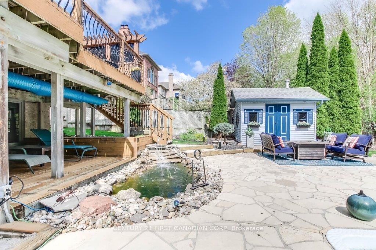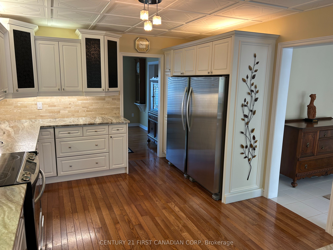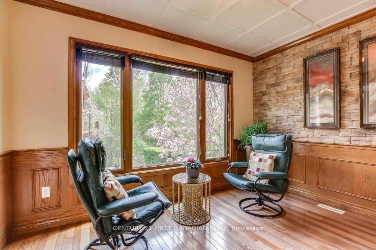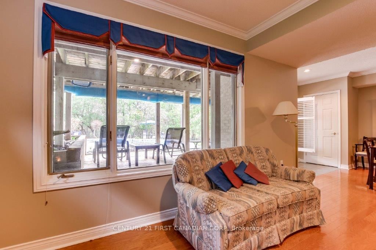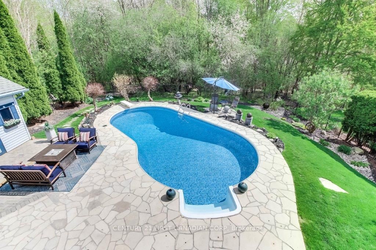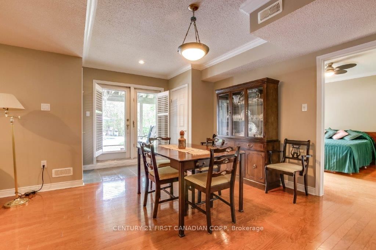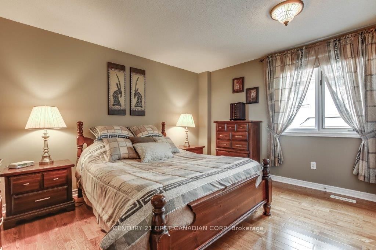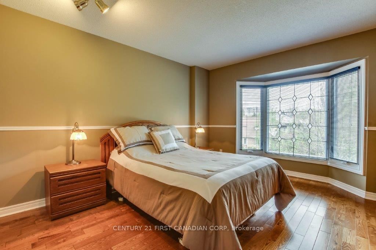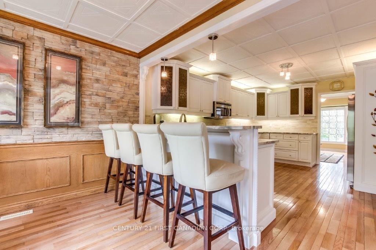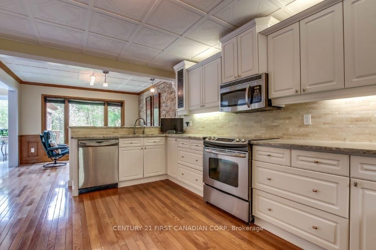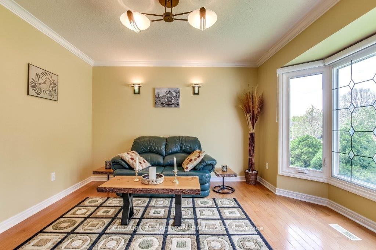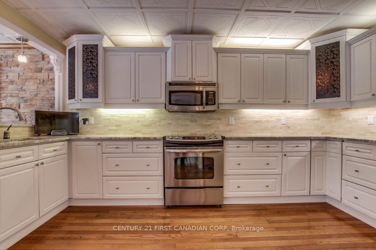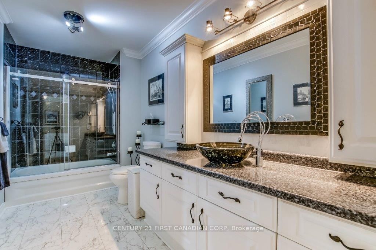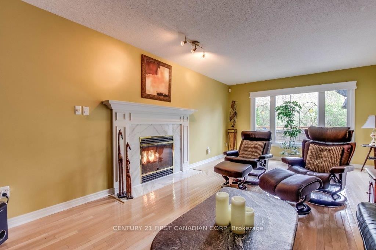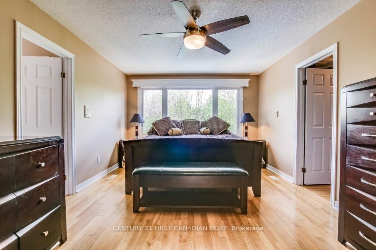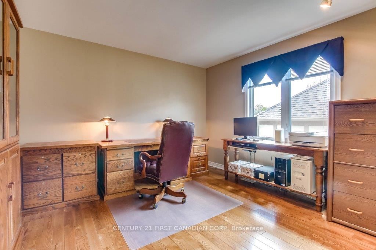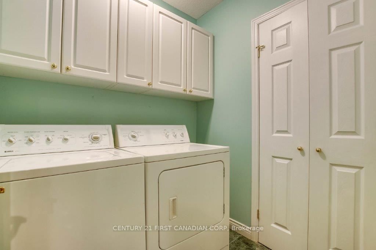
List Price: $1,539,000
31 Glenridge Crescent, London North, N6G 4W5
- By CENTURY 21 FIRST CANADIAN CORP
Detached|MLS - #X12142044|New
6 Bed
5 Bath
3000-3500 Sqft.
Lot Size: 65 x 147 Feet
Attached Garage
Price comparison with similar homes in London North
Compared to 4 similar homes
10.9% Higher↑
Market Avg. of (4 similar homes)
$1,387,175
Note * Price comparison is based on the similar properties listed in the area and may not be accurate. Consult licences real estate agent for accurate comparison
Room Information
| Room Type | Features | Level |
|---|---|---|
| Dining Room 3.86 x 5.16 m | Main | |
| Kitchen 3.61 x 7.93 m | Main | |
| Living Room 3.51 x 3.93 m | Main | |
| Primary Bedroom 3.86 x 5.46 m | Second | |
| Bedroom 2 4.03 x 4.02 m | Second | |
| Bedroom 3 3.51 x 3.64 m | Second | |
| Bedroom 4 3.51 x 4.62 m | Second | |
| Bedroom 5 3.57 x 4.08 m | Lower |
Client Remarks
Stunning Two-Storey Home with Walkout Lower Level and Spectacular Backyard Oasis. Nestled in a north London neighbourhood, this property offers an incredible lifestyle with a breathtaking backyard oasis, featuring a sparkling heated in-ground pool. The best part? This home backs onto a protected forest, providing you with privacy, tranquility, and unparalleled views. The spectacular kitchen features a 36 cu. ft. fridge/freezer combo, tons of cabinetry, quartz countertops and a breakfast bar. Adjacent to the kitchen, a cozy dining area overlooks the lush greenery, allowing you to dine or just sit and relax while immersed in nature. Whether you're hosting a dinner party or having a quiet meal, the flow from the kitchen to the living spaces is seamless. On the second floor, you'll find four generously sized bedrooms, including a master suite that feels like a private retreat. The master bedroom is an oasis of calm, with ample space, large windows offering forest views, and a luxurious ensuite bathroom. The ensuite includes a spa-like soaker tub, a walk-in shower, and double vanities. The walkout lower level is a true extension of the home, offering a full auxiliary suite with a large kitchen, laundry room, family room and two bedrooms each with their own 4 piece bath. Step outside, and you'll find yourself in a backyard that feels like a resort. The heated in-ground pool, surrounded by lush landscaping and a large deck area, is perfect for summer entertaining, swimming, or simply relaxing under the sun. Imagine enjoying morning coffee while listening to the sounds of nature or hosting evening get-togethers by the pool, with the serene backdrop of the protected forest just beyond your fence. This home offers a lifestyle that's rare to find private, peaceful, and luxurious. This is more than just a home; its a place to create lasting memories in a stunning, private setting. Don't miss your chance to experience this extraordinary property. Schedule your showing today!
Property Description
31 Glenridge Crescent, London North, N6G 4W5
Property type
Detached
Lot size
< .50 acres
Style
2-Storey
Approx. Area
N/A Sqft
Home Overview
Last check for updates
Virtual tour
N/A
Basement information
Finished with Walk-Out,Separate Entrance
Building size
N/A
Status
In-Active
Property sub type
Maintenance fee
$N/A
Year built
2025
Walk around the neighborhood
31 Glenridge Crescent, London North, N6G 4W5Nearby Places

Angela Yang
Sales Representative, ANCHOR NEW HOMES INC.
English, Mandarin
Residential ResaleProperty ManagementPre Construction
Mortgage Information
Estimated Payment
$0 Principal and Interest
 Walk Score for 31 Glenridge Crescent
Walk Score for 31 Glenridge Crescent

Book a Showing
Tour this home with Angela
Frequently Asked Questions about Glenridge Crescent
Recently Sold Homes in London North
Check out recently sold properties. Listings updated daily
See the Latest Listings by Cities
1500+ home for sale in Ontario
