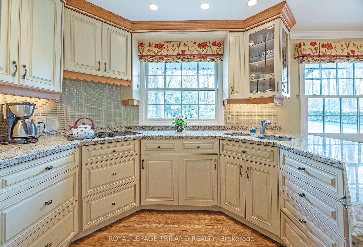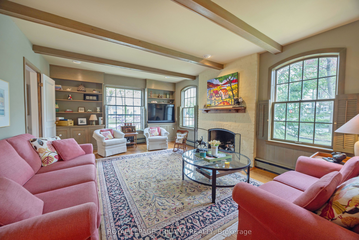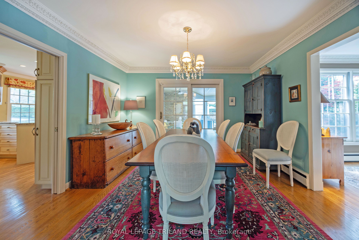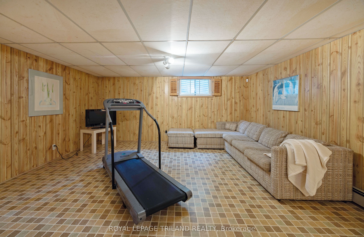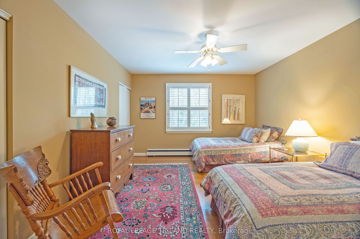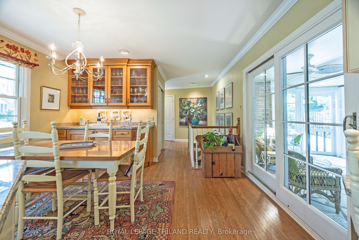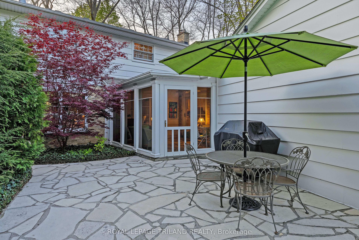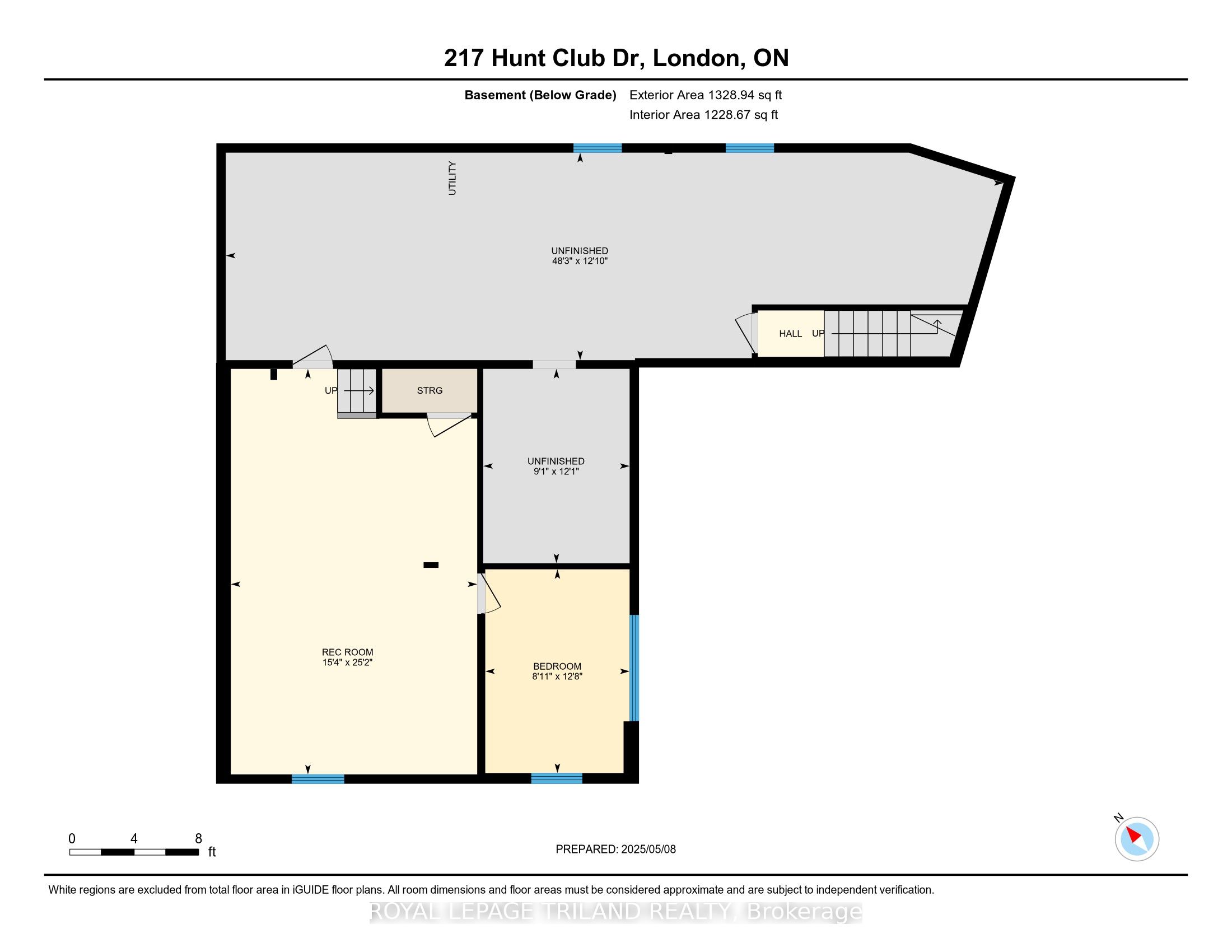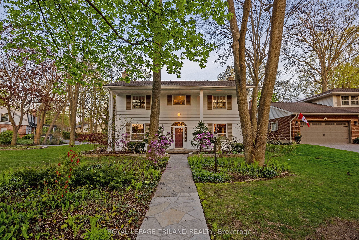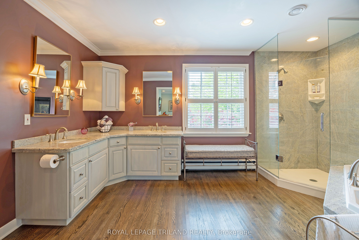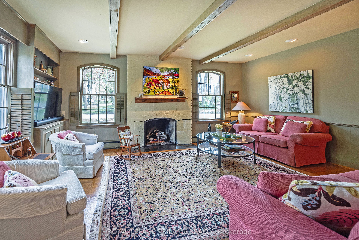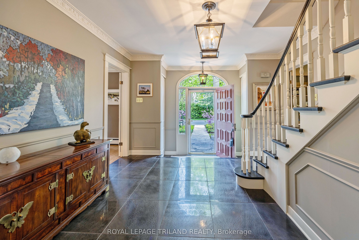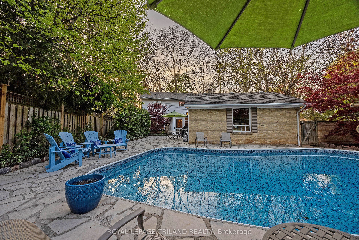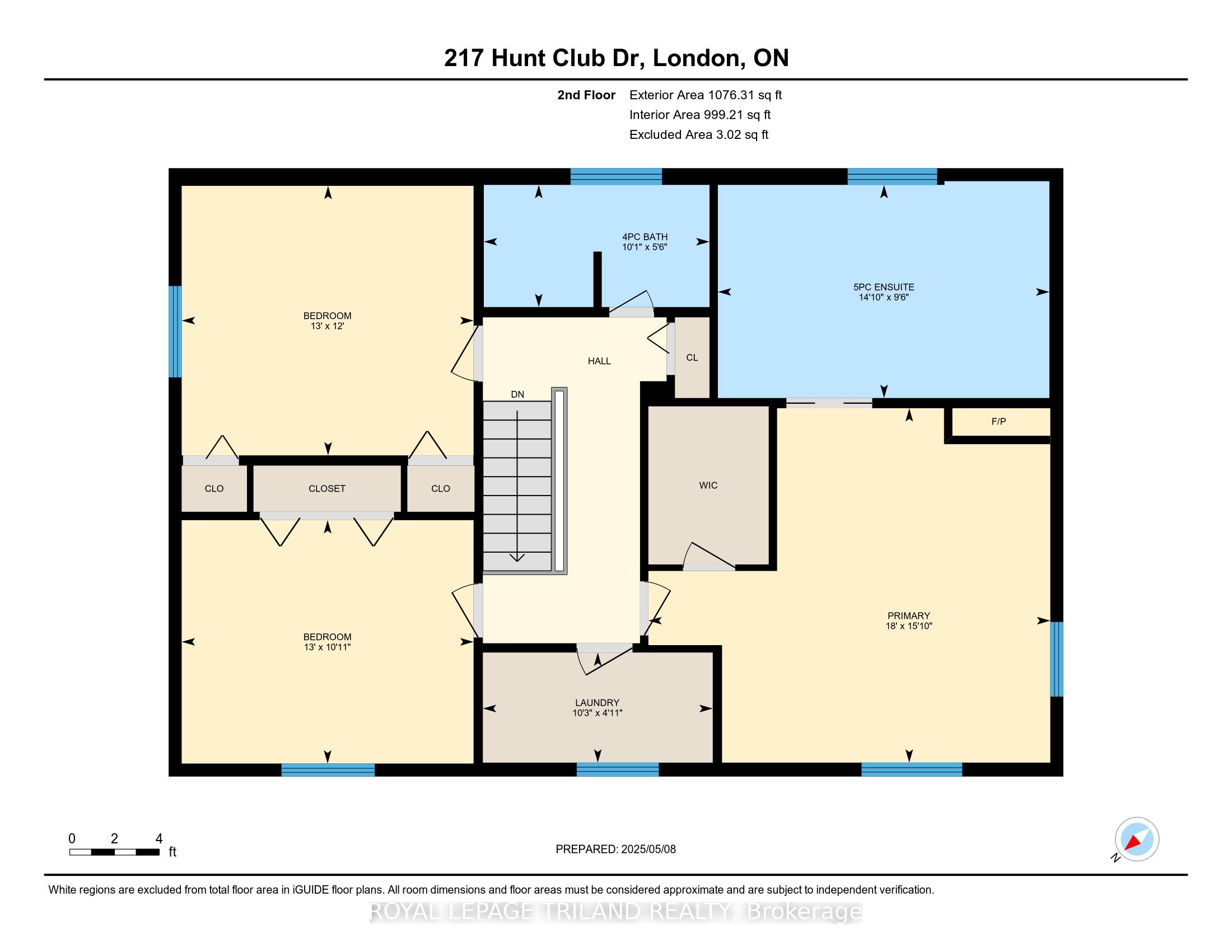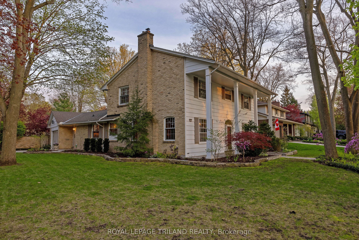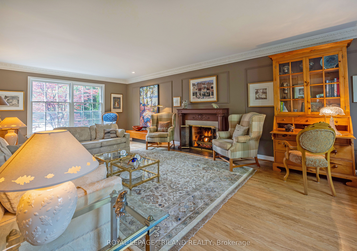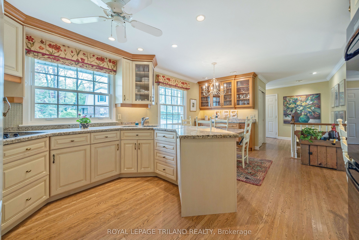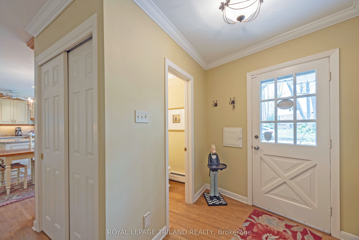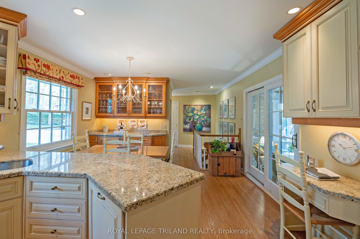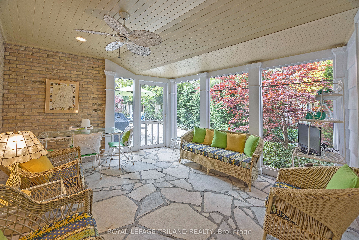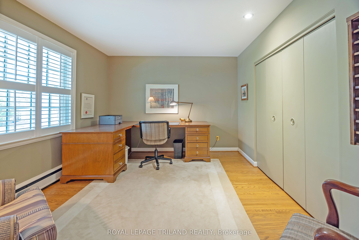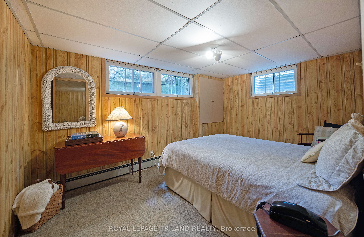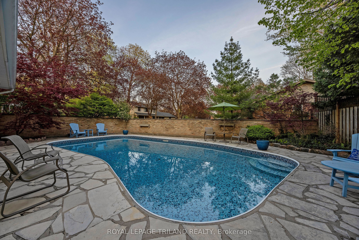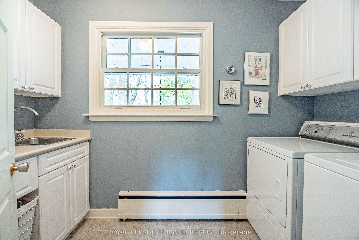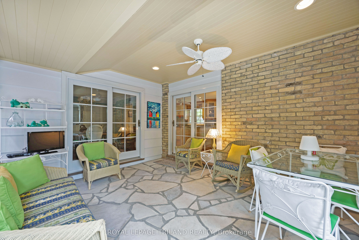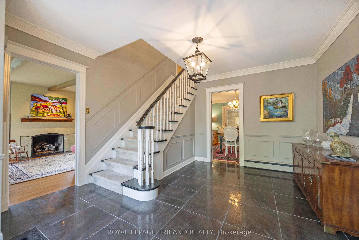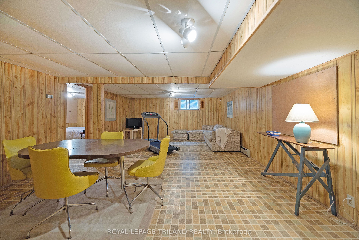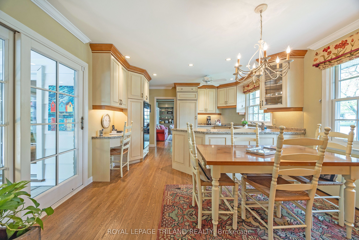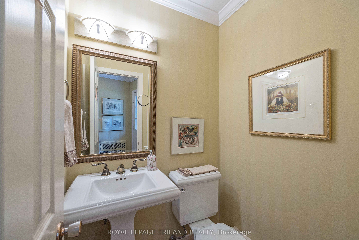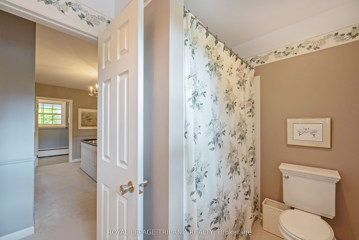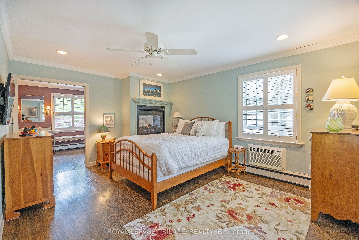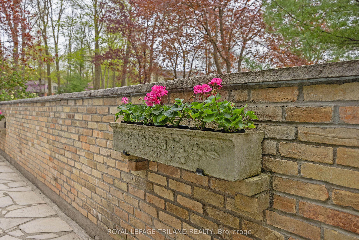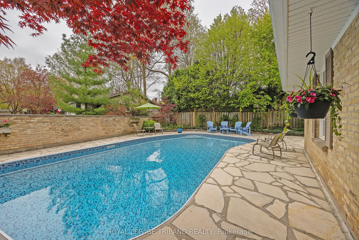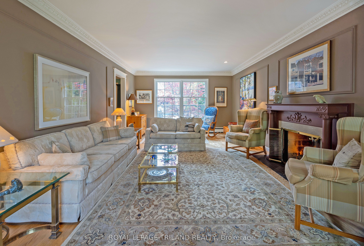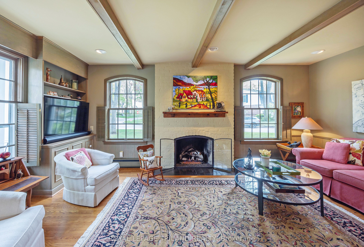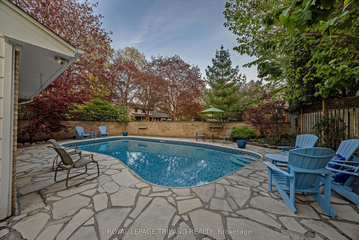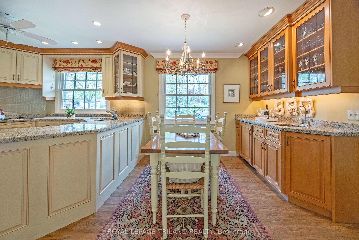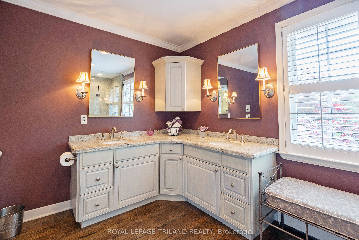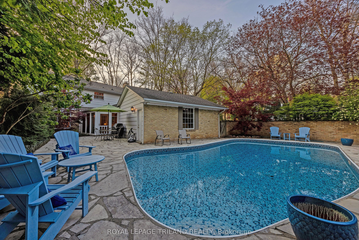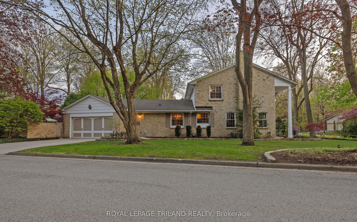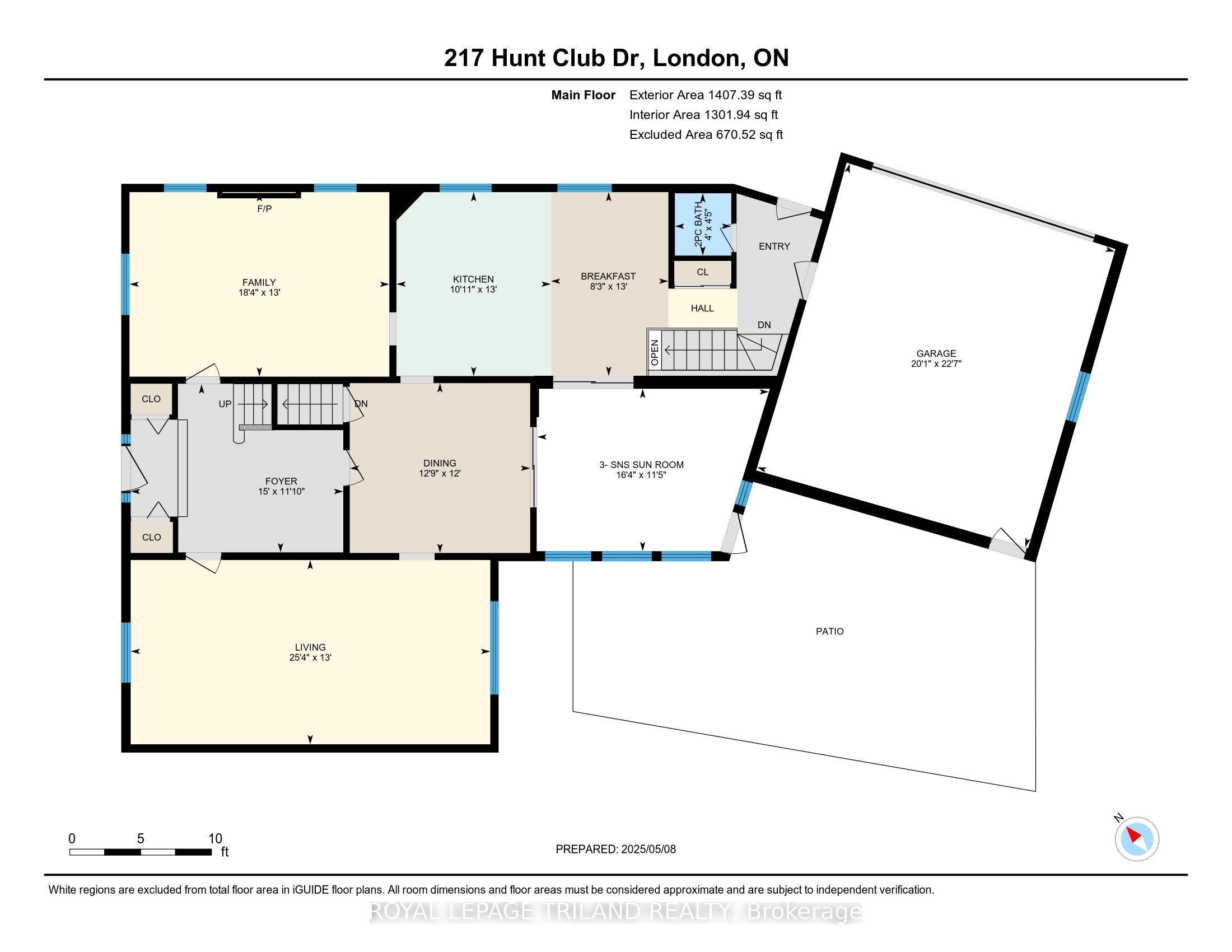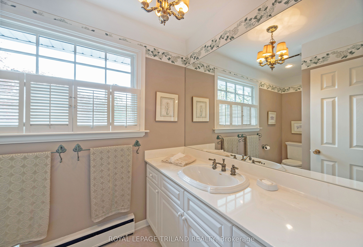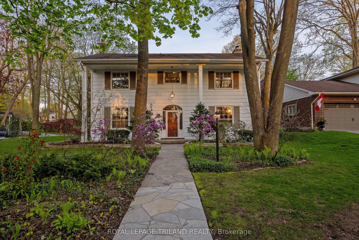
List Price: $1,179,000
217 Hunt Club Drive, London North, N6H 3Y8
- By ROYAL LEPAGE TRILAND REALTY
Detached|MLS - #X12136340|New
4 Bed
3 Bath
2000-2500 Sqft.
Lot Size: 87.83 x 136.29 Feet
Attached Garage
Price comparison with similar homes in London North
Compared to 65 similar homes
29.1% Higher↑
Market Avg. of (65 similar homes)
$913,439
Note * Price comparison is based on the similar properties listed in the area and may not be accurate. Consult licences real estate agent for accurate comparison
Room Information
| Room Type | Features | Level |
|---|---|---|
| Bedroom 3.85 x 2.73 m | Basement | |
| Living Room 3.96 x 7.73 m | Main | |
| Dining Room 3.65 x 3.88 m | Main | |
| Kitchen 3.96 x 3.32 m | Main | |
| Primary Bedroom 5.47 x 4.83 m | Second | |
| Bedroom 3.98 x 3.67 m | Second | |
| Bedroom 3.98 x 3.32 m | Second |
Client Remarks
Stately and traditional, this elegant 2-storey home is located in the heart of Hunt Club on a beautifully landscaped corner lot. Mature gardens lined with stone, flagstone walkway, stamped concrete driveway off the quiet Normandy Gate set the scene. The grand front foyer welcomes you into a centre-hall plan home with large principal rooms that offer views of gardens, soaring trees and the backyard pool oasis. The kitchen, renovated by Duo Construction, includes granite counters, double wall-oven, custom cabinetry with paneled refrigerator and dishwasher, wet bar with bar refrigerator, ceiling-height cabinetry, and glass cabinets with lighting. Kitchen hallway leads to the coat room with access to both the side yard and double garage with carriage-style doors, 2piece bath and staircase to lower level. The private yard features a saltwater pool with walk-in steps, mature gardens, flagstone patio, and a custom brick wall enclosing the yard. Incredible breezy sunroom features floor-to-ceiling screens, tongue-and-groove wood ceiling with fan, beautiful pillars and sliding doors opening into both the kitchen and dining room. Family room features arched windows, a painted brick fireplace with a gas-log insert, and built-in bookshelves. The living room, with a second gas-log fireplace, extends the length of the house and offers views of both the front and back yards. Spacious formal dining room provides a second staircase to the lower level. Originally a 4-bedroom home, it now offers a luxurious primary suite with soaker tub, double-sided fireplace, glass shower, dual sinks, pocket doors, and walk-in closet. A bright 2nd-floor laundry room adjacent to the primary bedroom, features ample cabinetry and folding counter. The lower level includes a double wine refrigerator, rec room, den/bedroom and storage space. Meticulously maintained by the owners of 44 years, this elegant home is a true gem in Hunt Club.
Property Description
217 Hunt Club Drive, London North, N6H 3Y8
Property type
Detached
Lot size
< .50 acres
Style
2-Storey
Approx. Area
N/A Sqft
Home Overview
Basement information
Partially Finished
Building size
N/A
Status
In-Active
Property sub type
Maintenance fee
$N/A
Year built
2025
Walk around the neighborhood
217 Hunt Club Drive, London North, N6H 3Y8Nearby Places

Angela Yang
Sales Representative, ANCHOR NEW HOMES INC.
English, Mandarin
Residential ResaleProperty ManagementPre Construction
Mortgage Information
Estimated Payment
$0 Principal and Interest
 Walk Score for 217 Hunt Club Drive
Walk Score for 217 Hunt Club Drive

Book a Showing
Tour this home with Angela
Frequently Asked Questions about Hunt Club Drive
Recently Sold Homes in London North
Check out recently sold properties. Listings updated daily
See the Latest Listings by Cities
1500+ home for sale in Ontario
