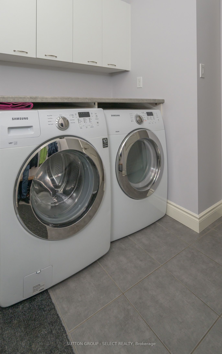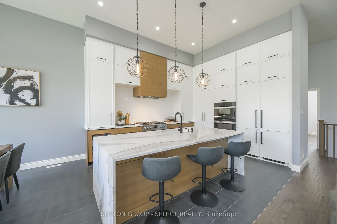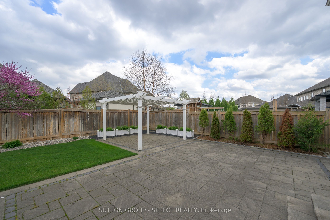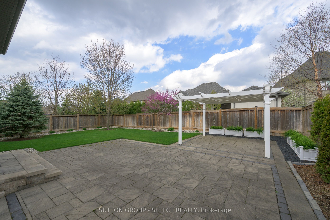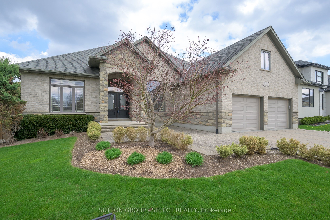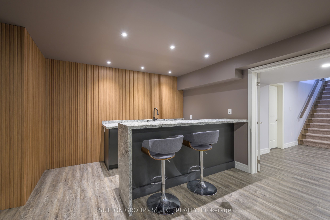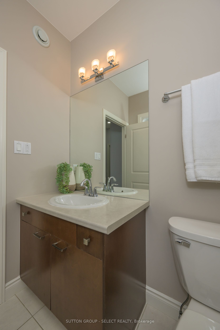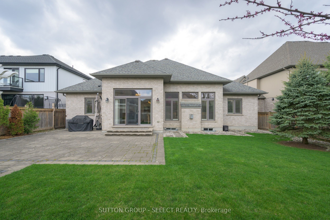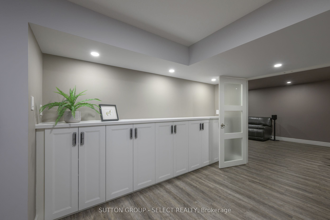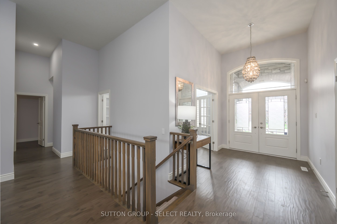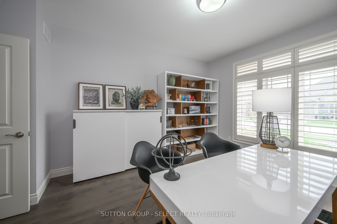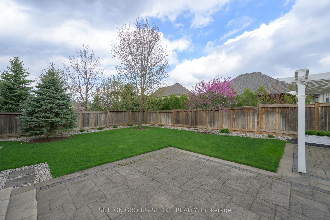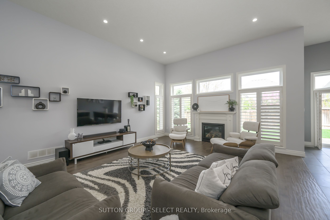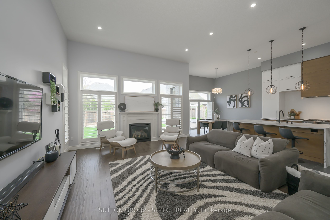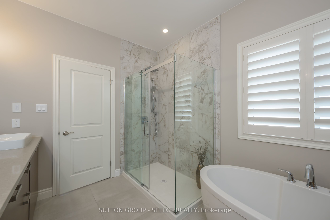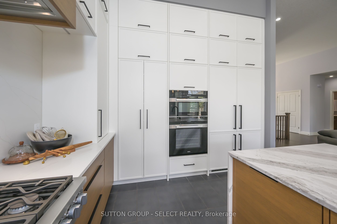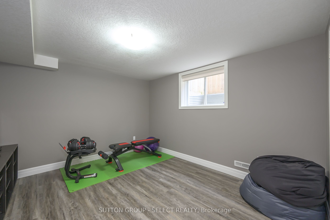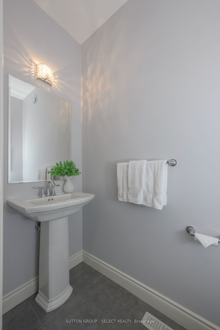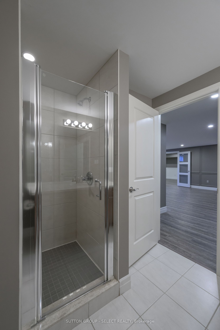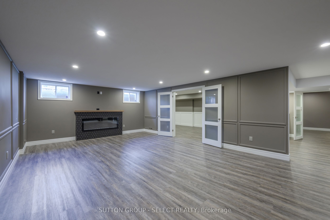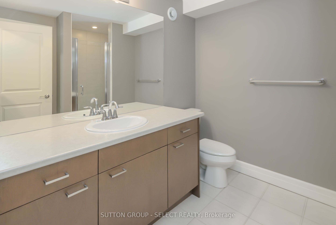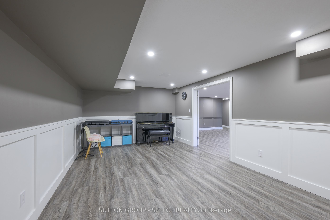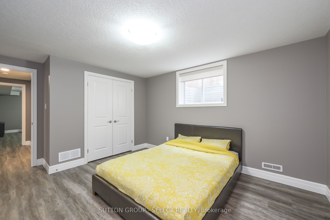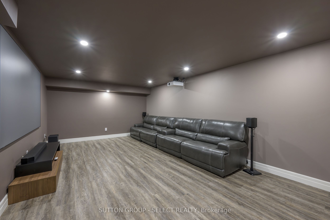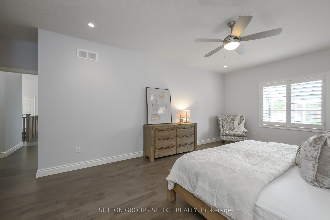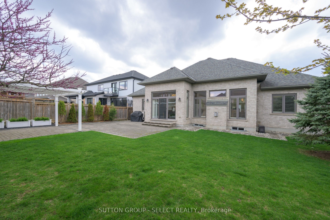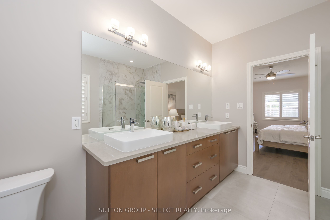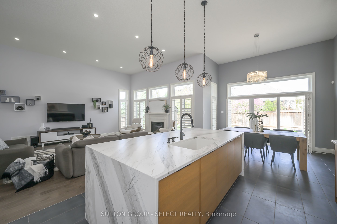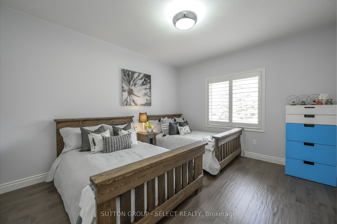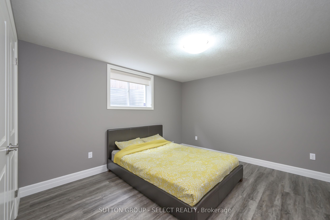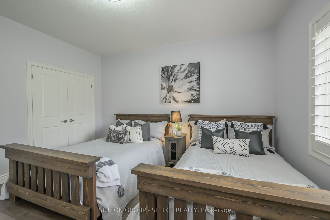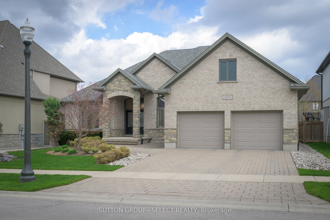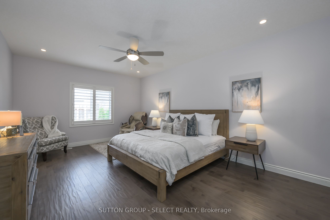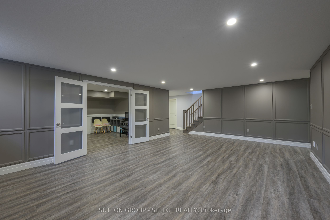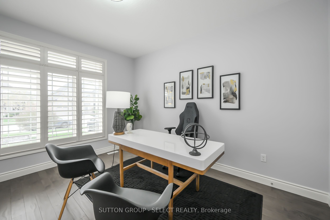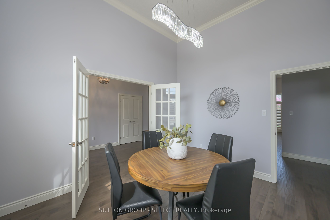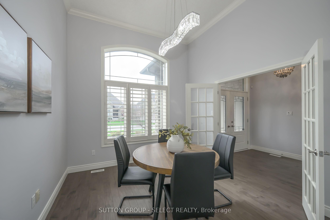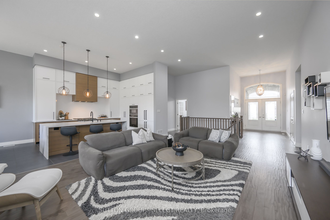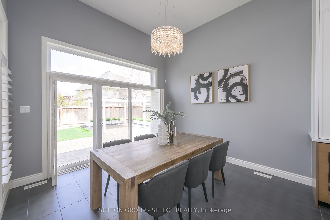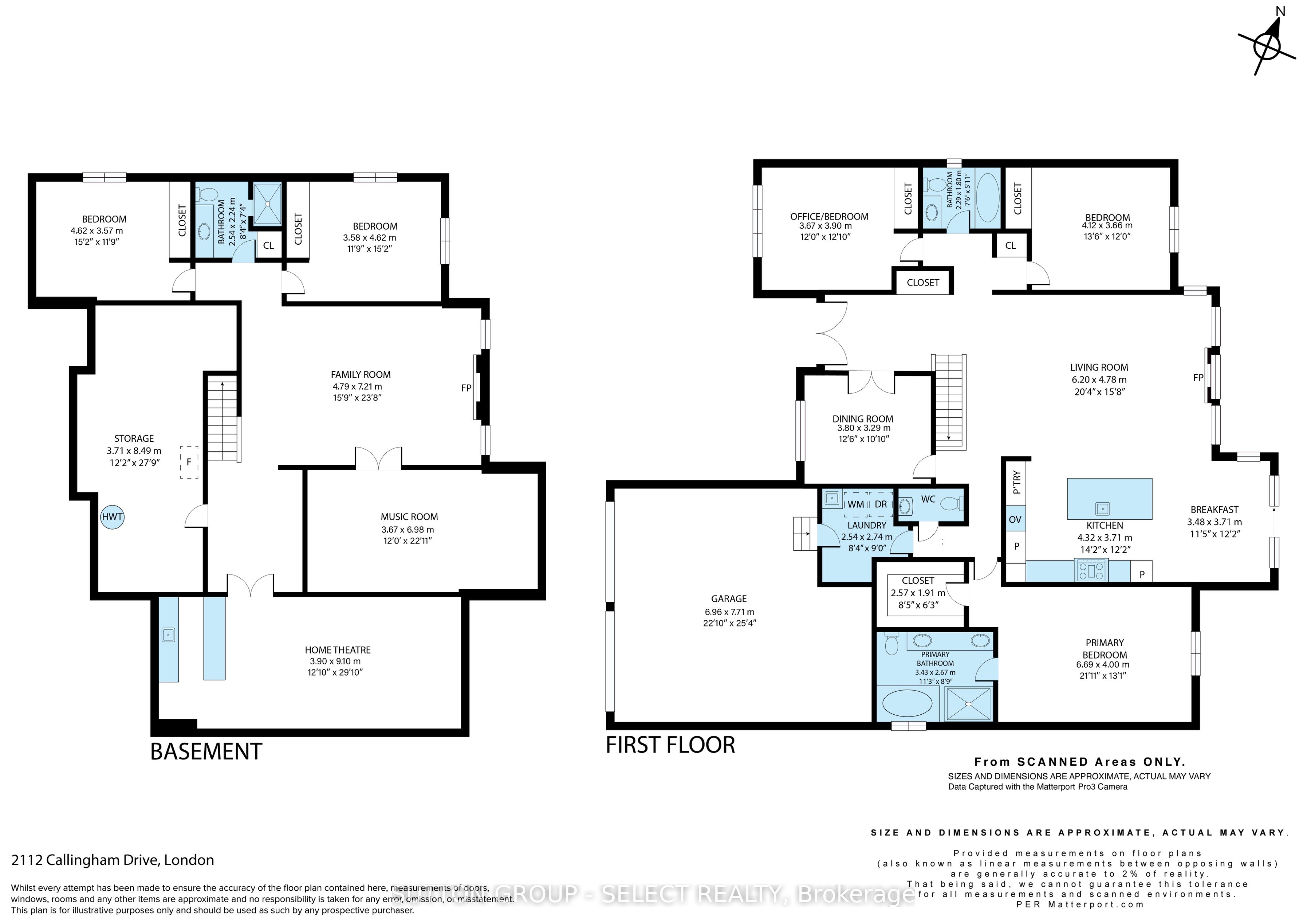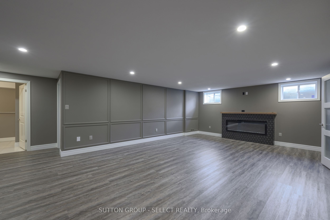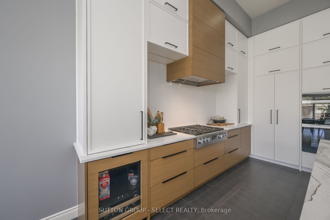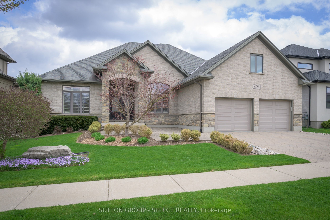
List Price: $1,450,000
2112 Callingham Drive, London North, N6G 0M2
- By SUTTON GROUP - SELECT REALTY
Detached|MLS - #X12124281|New
5 Bed
4 Bath
2000-2500 Sqft.
Lot Size: 64.77 x 125.31 Feet
Attached Garage
Price comparison with similar homes in London North
Compared to 29 similar homes
35.4% Higher↑
Market Avg. of (29 similar homes)
$1,070,978
Note * Price comparison is based on the similar properties listed in the area and may not be accurate. Consult licences real estate agent for accurate comparison
Room Information
| Room Type | Features | Level |
|---|---|---|
| Living Room 6.2 x 4.78 m | Gas Fireplace | Main |
| Kitchen 4.32 x 3.71 m | Main | |
| Dining Room 3.8 x 3.29 m | Main | |
| Primary Bedroom 6.69 x 4 m | 4 Pc Ensuite | Main |
| Bedroom 2 4.62 x 3.66 m | Main | |
| Bedroom 3 4.62 x 3.57 m | Main | |
| Bedroom 4 4.62 x 3.68 m | Basement | |
| Bedroom 5 4.62 x 3.67 m | Basement |
Client Remarks
Stunning 5-Bedroom, 3.5-Bath Home First Time on the Market! This meticulously upgraded home offers nearly every square foot finished to perfection, with thoughtful design and premium details throughout. From the front courtyard, step into an impressive foyer with 12 ceilings, engineered hardwood, and a spacious front closet. Just off the entry is a versatile private dining room or office space.The open-concept great room continues the soaring ceilings, anchored by a gas fireplace and a full wall of windows that bathe the space in natural light and offer views of the private, fenced yard.Overlooking the great room is the show-stopping eat-in kitchenfully renovated in 2024. Designed for both functionality and luxury, it features custom cabinetry stretching nearly to the ceiling, a Miele side-by-side fridge/freezer, 36" 6-burner Miele gas cooktop, KitchenAid beverage fridge, cabinet-front Miele dishwasher, and a quartz waterfall island (Cambia Windsor Brass Satin Ridge) with hidden rear storage. Sliding doors lead directly to the landscaped yard with a pergola and extended patio, perfect for outdoor entertaining.The serene main-floor Principal Suite with an updated 5-piece ensuite (2025) including a porcelain tile shower, freestanding tub, double vanity, and a spacious walk-in closet. Two additional large bedrooms share a stylish 4-piece bath. The main level is completed by a 2-piece powder room, a mudroom with laundry, and direct garage access.Downstairs, the fully finished basement (2023) is a true entertainers dream with 9+ ceilings, a theatre room equipped with a 4K projector, 110" screen, sound bar and built-in speakers, a wet bar with quartz waterfall counter, a massive family room, and a music/play area. Two more large bedrooms and a 3-piece bathroom provide plenty of space for guests or family.Additional Features:Epoxy-coated garage floor with EV charger rough-inPrivate landscaped yard with pergola and patio. Miele appliances under warranty until May 2029.
Property Description
2112 Callingham Drive, London North, N6G 0M2
Property type
Detached
Lot size
N/A acres
Style
Bungalow
Approx. Area
N/A Sqft
Home Overview
Basement information
Finished,Full
Building size
N/A
Status
In-Active
Property sub type
Maintenance fee
$N/A
Year built
2024
Walk around the neighborhood
2112 Callingham Drive, London North, N6G 0M2Nearby Places

Angela Yang
Sales Representative, ANCHOR NEW HOMES INC.
English, Mandarin
Residential ResaleProperty ManagementPre Construction
Mortgage Information
Estimated Payment
$0 Principal and Interest
 Walk Score for 2112 Callingham Drive
Walk Score for 2112 Callingham Drive

Book a Showing
Tour this home with Angela
Frequently Asked Questions about Callingham Drive
Recently Sold Homes in London North
Check out recently sold properties. Listings updated daily
See the Latest Listings by Cities
1500+ home for sale in Ontario
