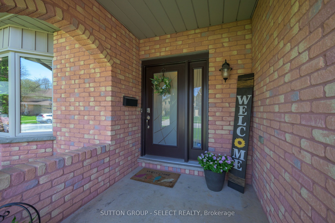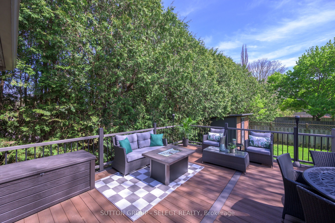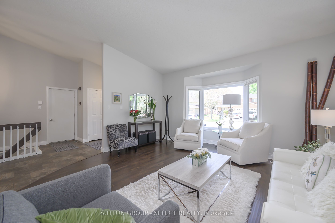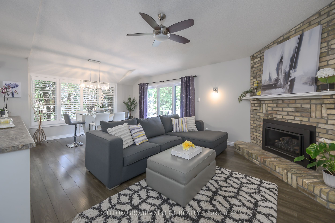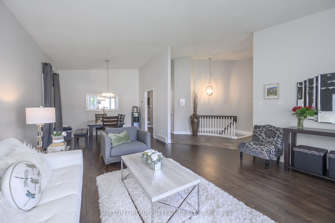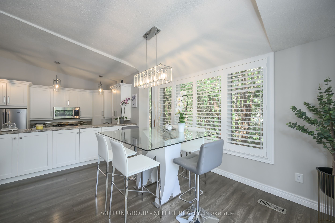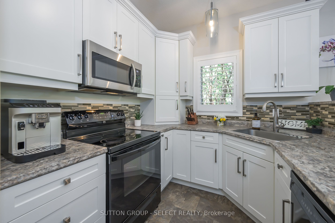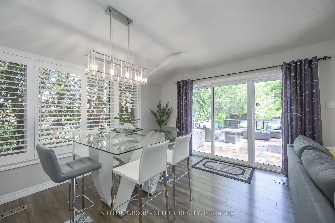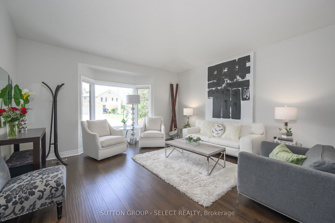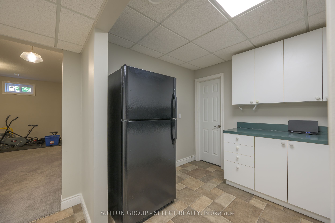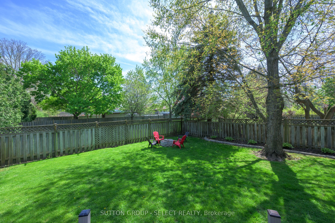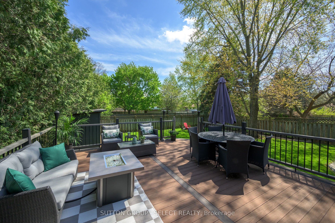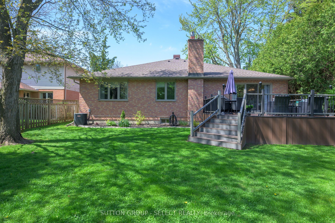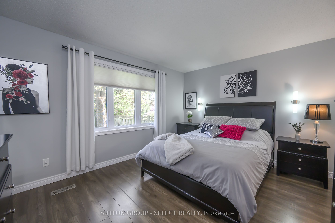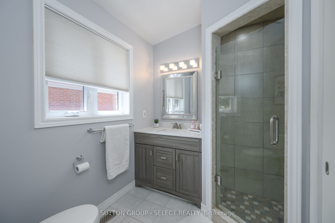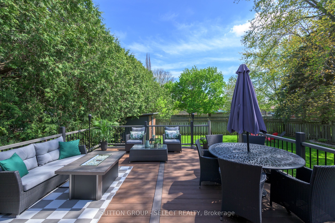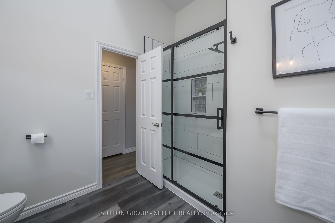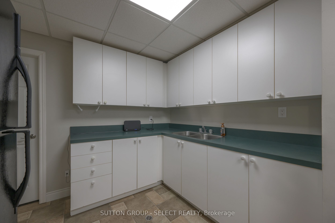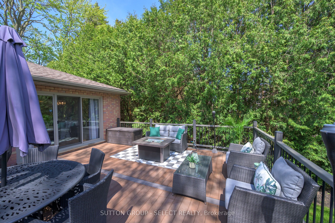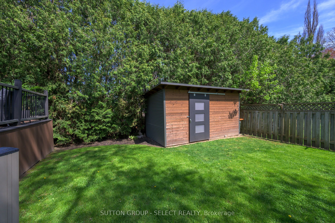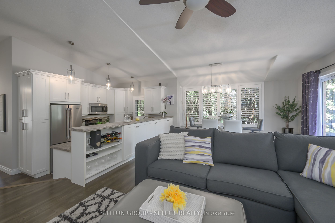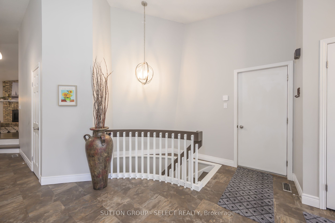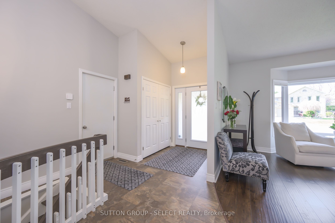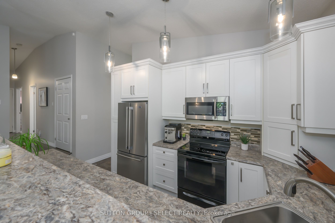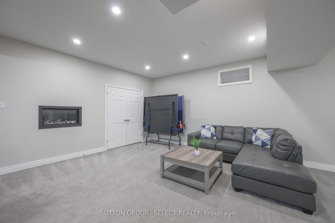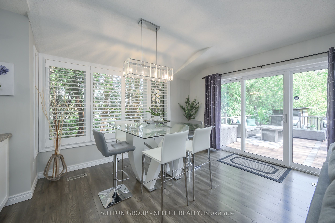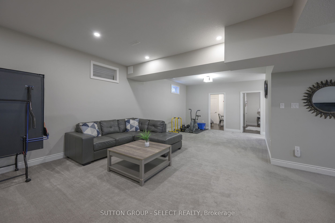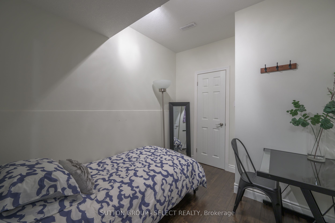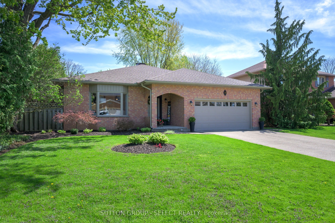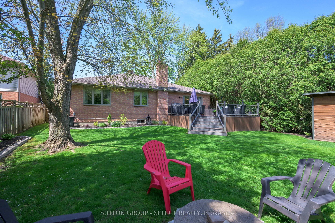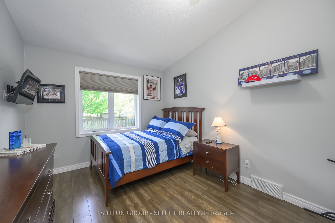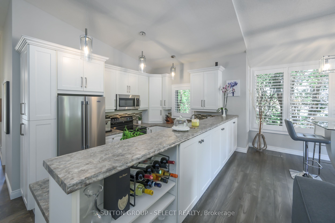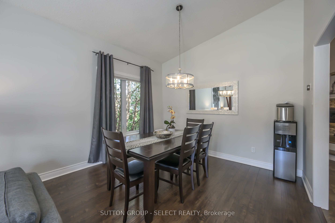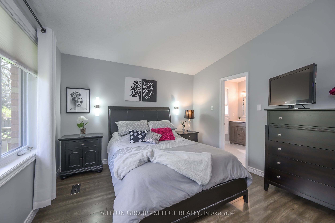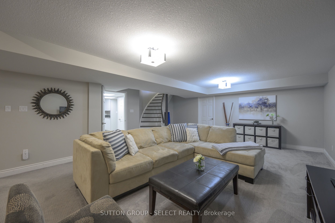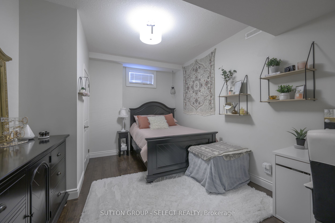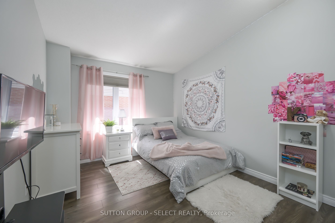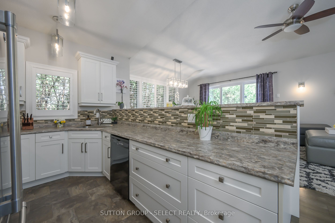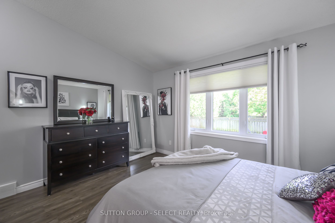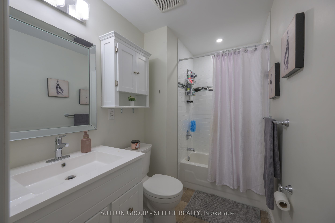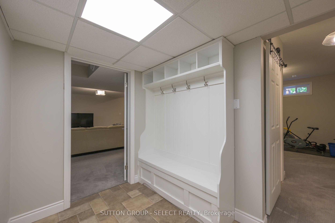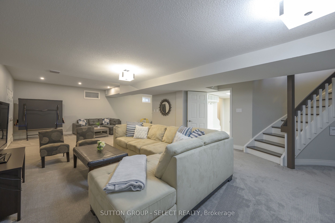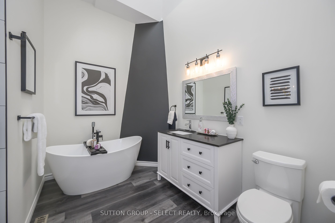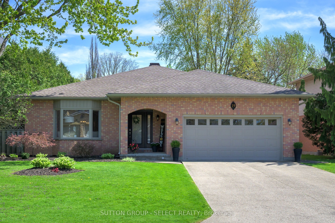
List Price: $849,900
19 Donnybrook Road, London North, N5X 3C7
- By SUTTON GROUP - SELECT REALTY
Detached|MLS - #X12133277|New
4 Bed
4 Bath
1500-2000 Sqft.
Lot Size: 61.88 x 133.21 Feet
Attached Garage
Price comparison with similar homes in London North
Compared to 55 similar homes
-25.5% Lower↓
Market Avg. of (55 similar homes)
$1,140,331
Note * Price comparison is based on the similar properties listed in the area and may not be accurate. Consult licences real estate agent for accurate comparison
Room Information
| Room Type | Features | Level |
|---|---|---|
| Dining Room 4.11 x 3.05 m | Main | |
| Living Room 5.12 x 4.39 m | Main | |
| Kitchen 3.78 x 3.14 m | Breakfast Bar | Main |
| Primary Bedroom 4.27 x 3.47 m | Double Closet, 3 Pc Ensuite | Main |
| Bedroom 4.27 x 3.17 m | Main | |
| Bedroom 3.47 x 2.78 m | Main | |
| Bedroom 4.45 x 3.23 m | Lower | |
| Kitchen 2.96 x 2.53 m | Lower |
Client Remarks
Exceptional home with distinctive architectural attributes located within walking distance to Jack Chambers P.S on a wide 60.41ft lot which is enhanced by mature purposeful landscape that connects the interior views. Pristine exterior curb appeal with tumbled brick facade. Great size backyard with gas line for bbq & outdoor gas fire table plus newer composite maintenance free deck & newer shed. Updated Furnace, Central Air, Shingles, Eaves with Gutter Guards. Upon entry (keyless) you're enlightened by the open welcoming foyer characterized by the impressive spiral staircase & bright formal living room & dining room. The open plan central kitchen hub cleverly creates intimate space for cooking & social gatherings distinguished by elevated ceiling architecture & brick fireplace hearth. Principle bedroom with double closets & ensuite. Impressive 4 pc main bath with oversized walk-in shower, soaker tub, magnificent vaulted ceiling & skylight imposing naturally generated light. Also a 2pc guest powder room on main. The lower lvl recreation space is newly finished, has spare room, custom closet, craft rm, utility kitchen, potential for in-law suite & access to garage via separate entrance. Windows updated, and have custom Hunter Douglas window coverings. Truly an exceptionally well maintained home that has been loved and meticulously cared for with ample living space, 1943 sqft main lvl plus finished lower. Definitely a must see!
Property Description
19 Donnybrook Road, London North, N5X 3C7
Property type
Detached
Lot size
< .50 acres
Style
Bungalow
Approx. Area
N/A Sqft
Home Overview
Last check for updates
Virtual tour
N/A
Basement information
Finished
Building size
N/A
Status
In-Active
Property sub type
Maintenance fee
$N/A
Year built
--
Walk around the neighborhood
19 Donnybrook Road, London North, N5X 3C7Nearby Places

Angela Yang
Sales Representative, ANCHOR NEW HOMES INC.
English, Mandarin
Residential ResaleProperty ManagementPre Construction
Mortgage Information
Estimated Payment
$0 Principal and Interest
 Walk Score for 19 Donnybrook Road
Walk Score for 19 Donnybrook Road

Book a Showing
Tour this home with Angela
Frequently Asked Questions about Donnybrook Road
Recently Sold Homes in London North
Check out recently sold properties. Listings updated daily
See the Latest Listings by Cities
1500+ home for sale in Ontario
