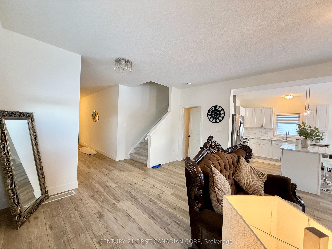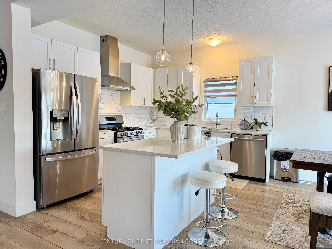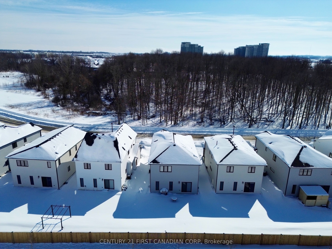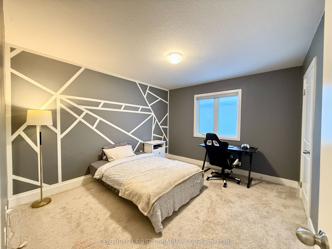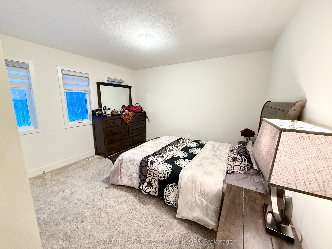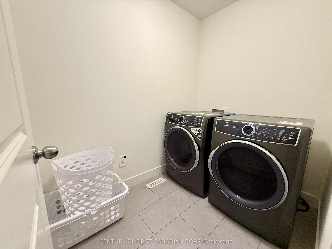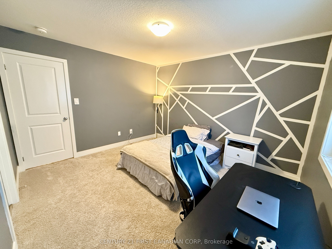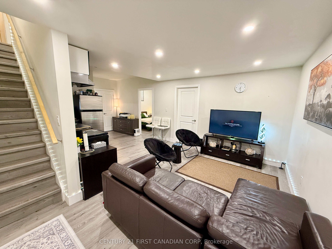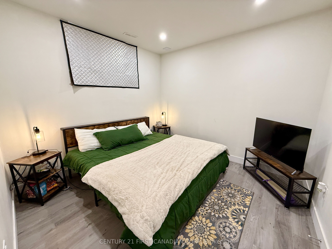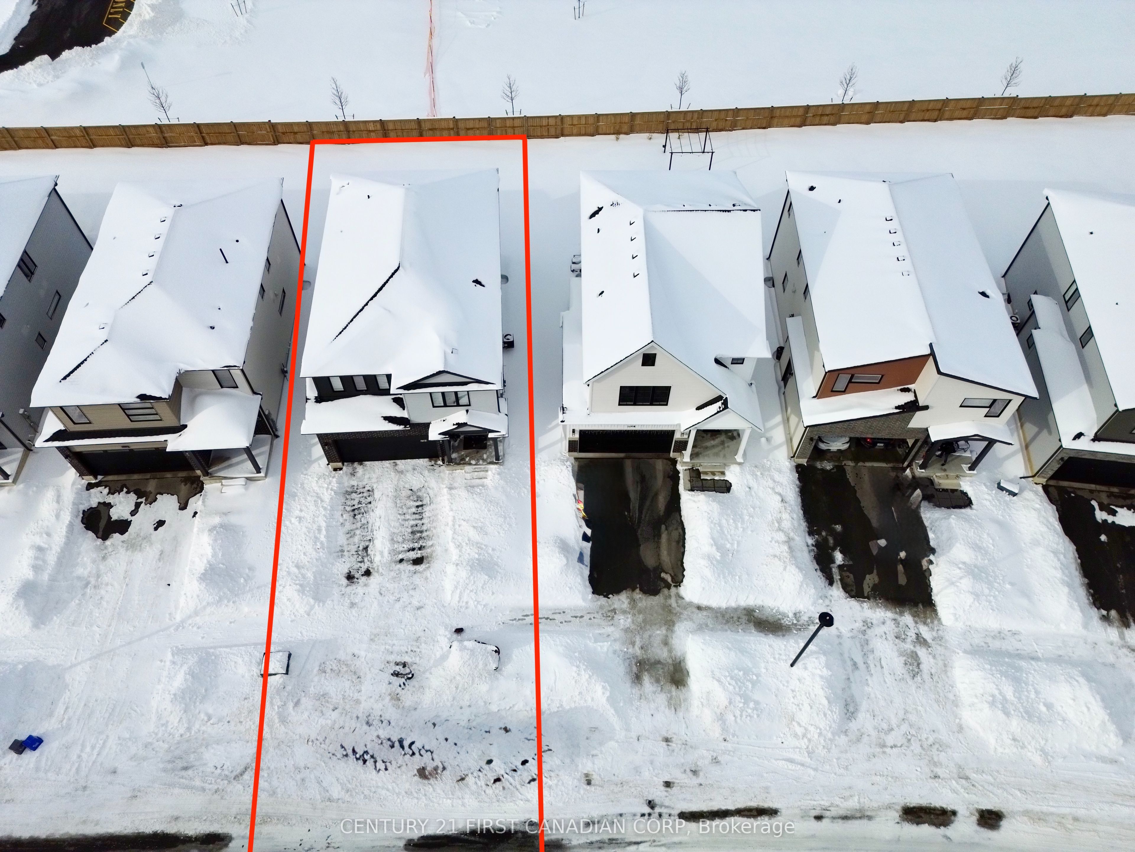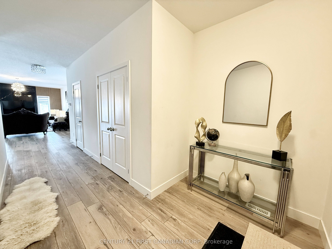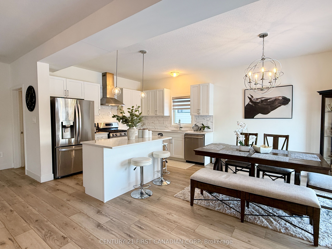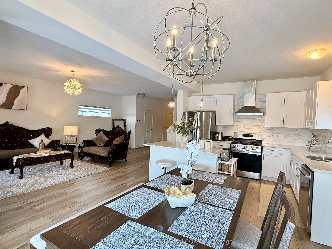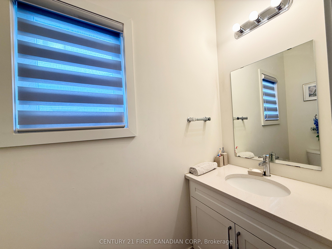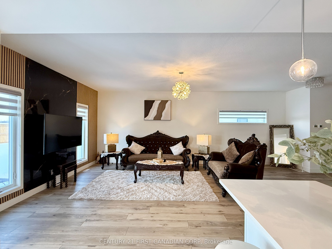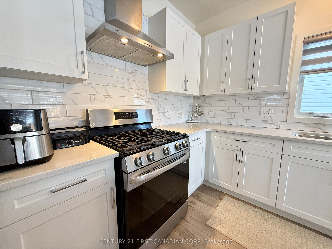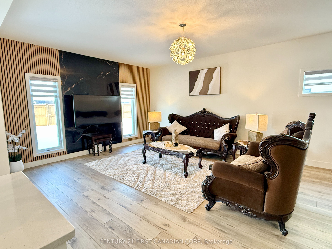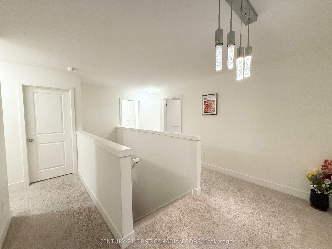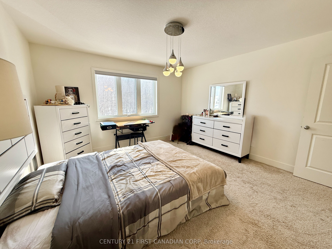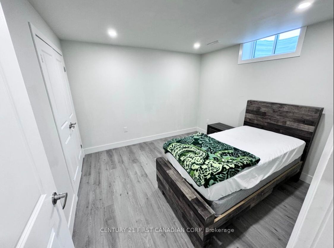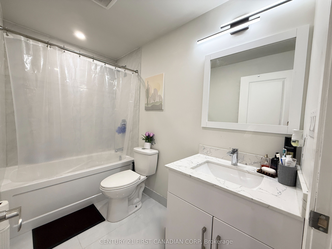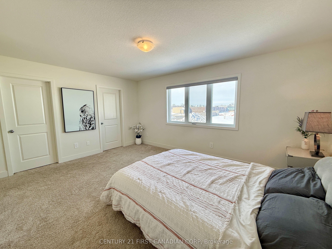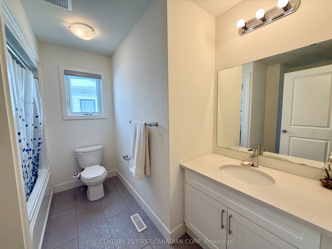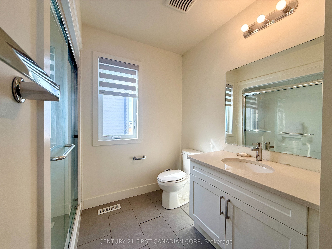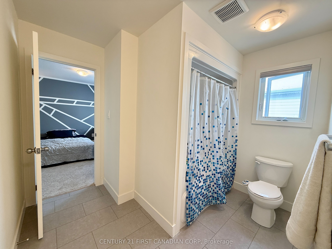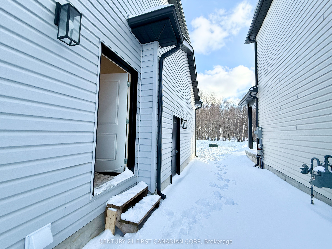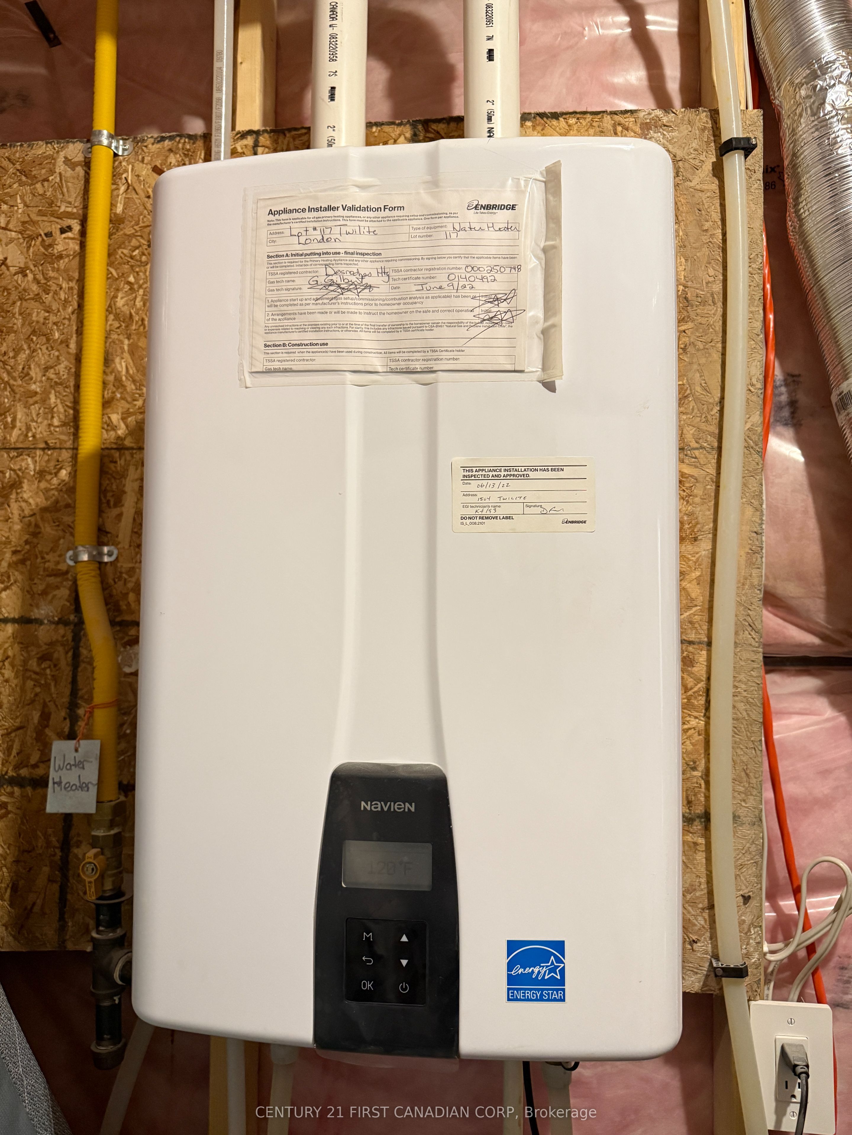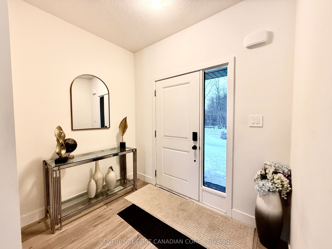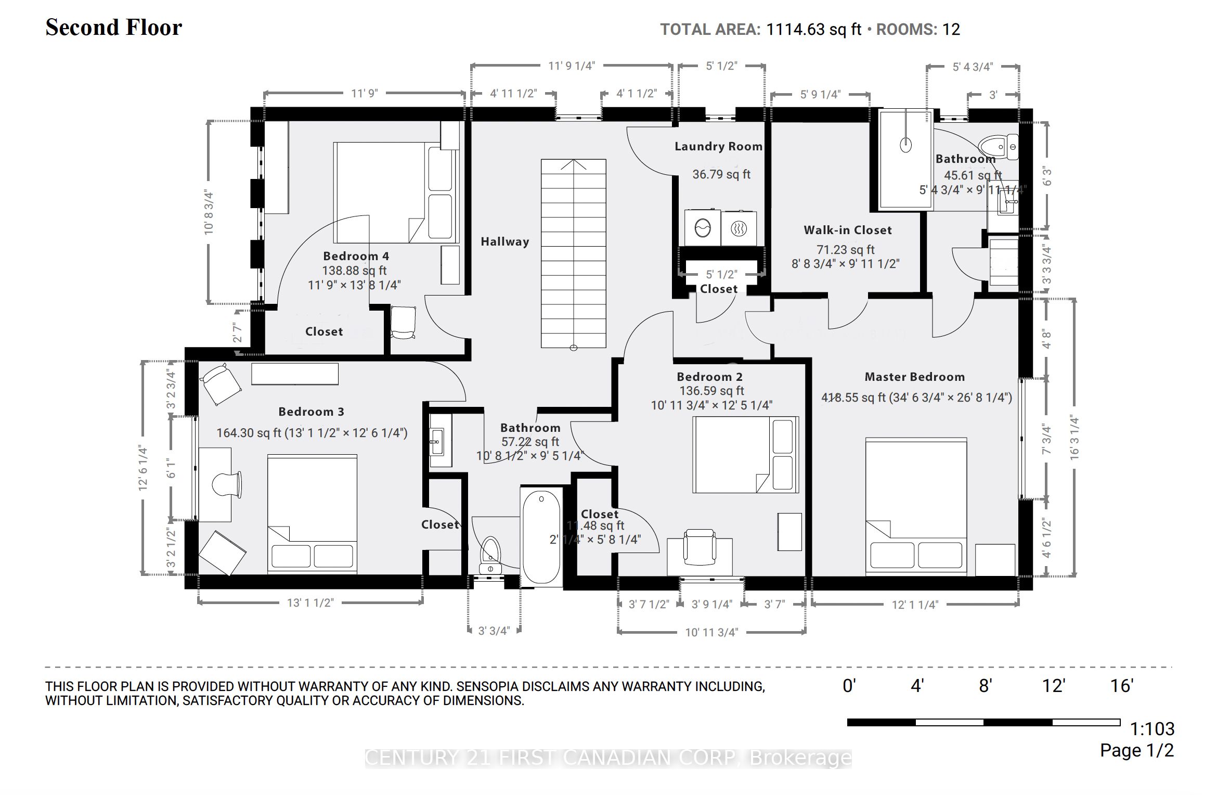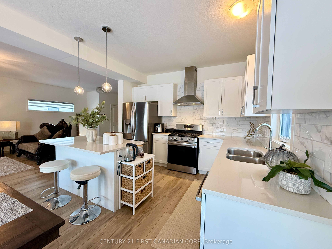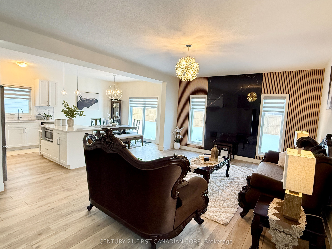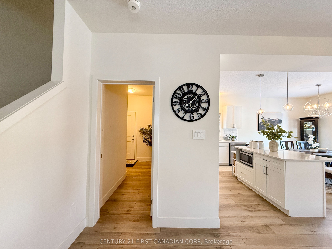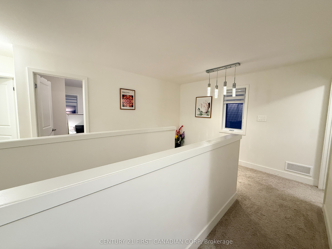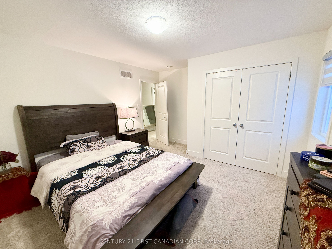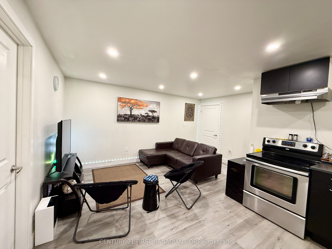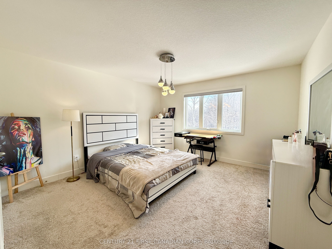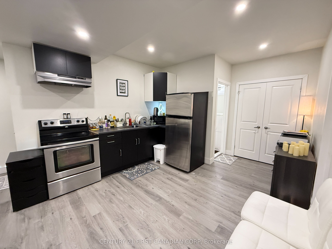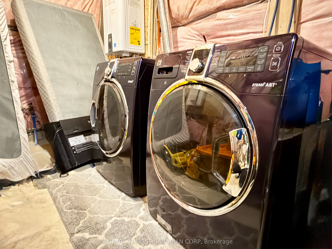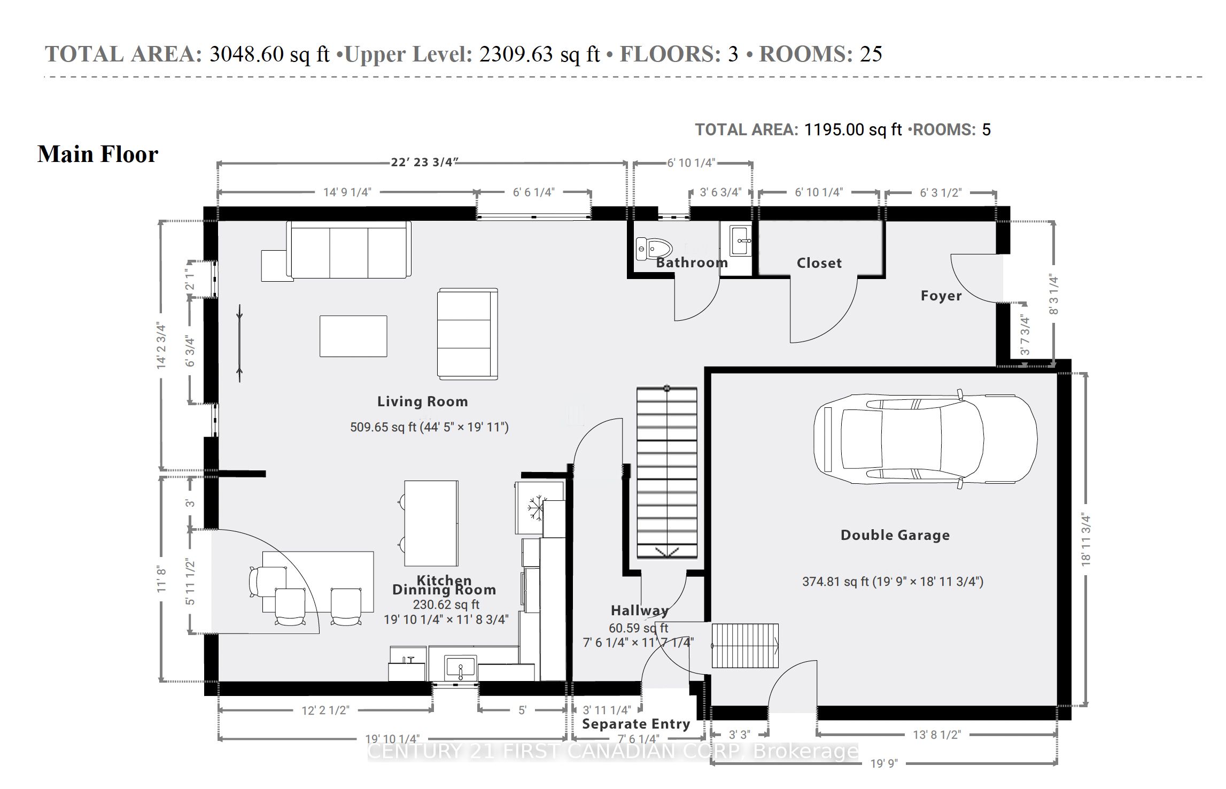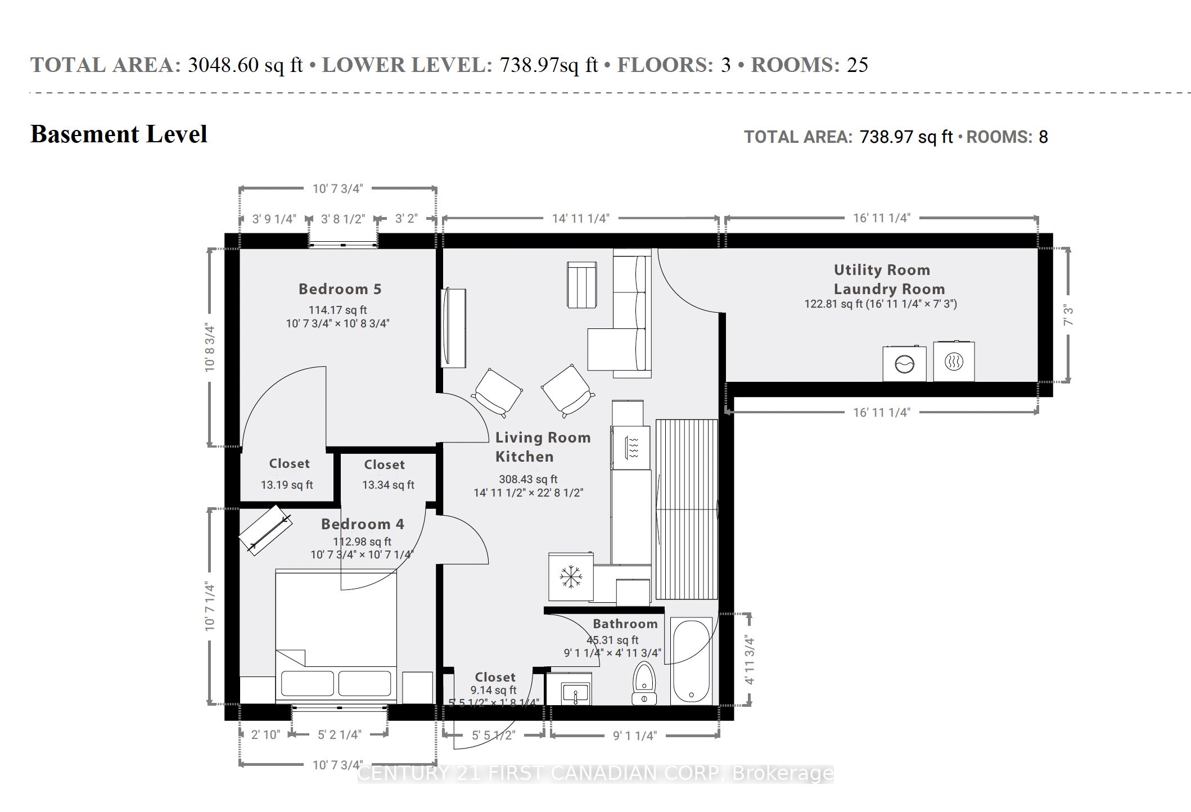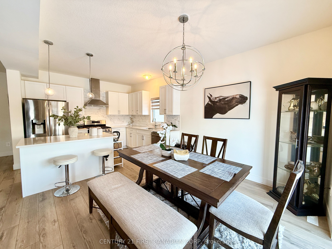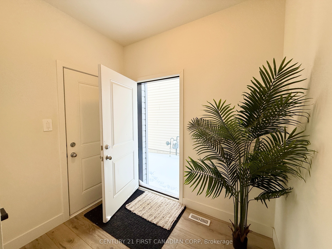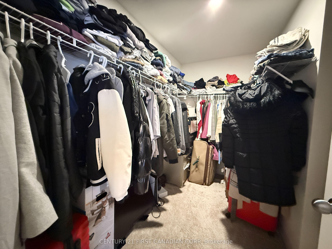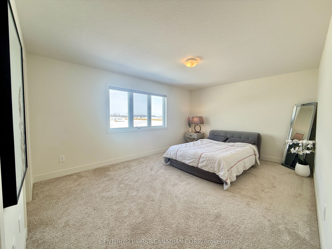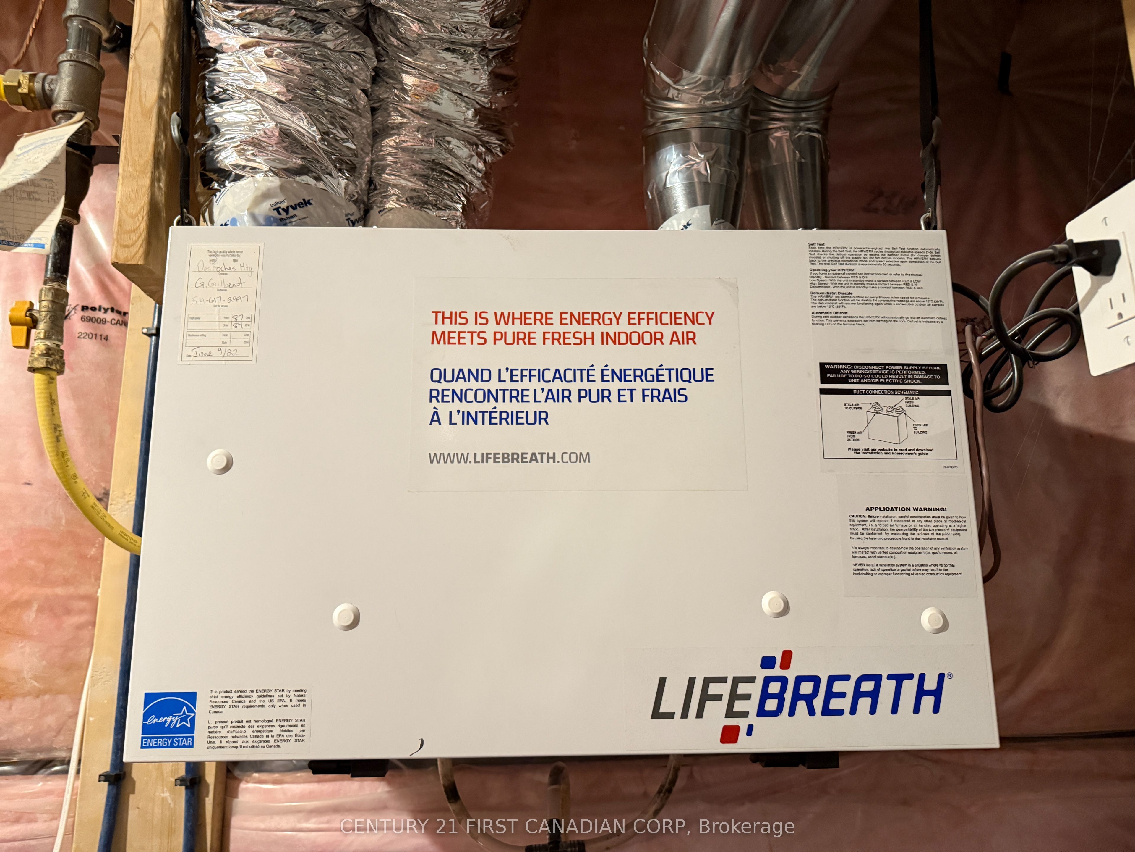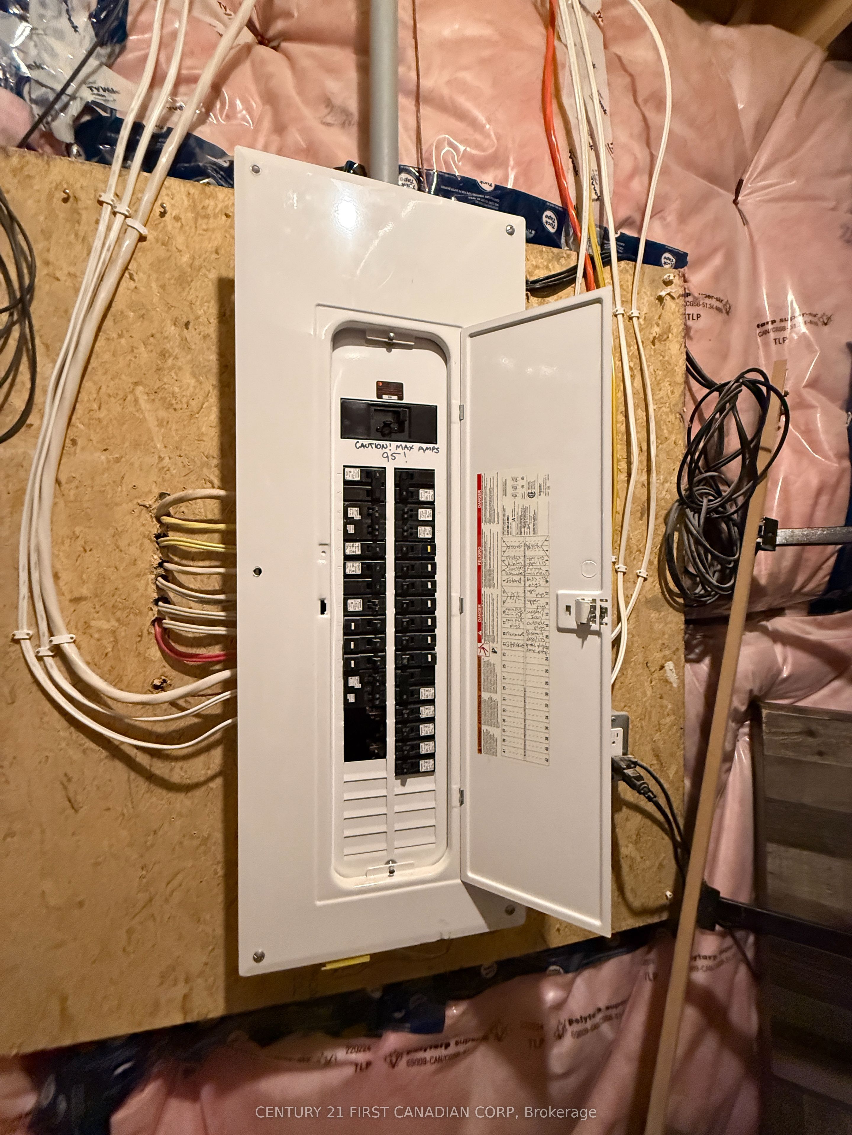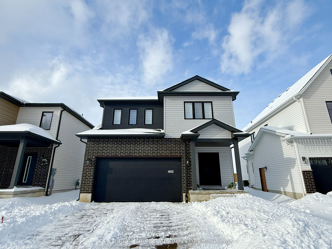
List Price: $989,900 7% reduced
1504 Twilite Boulevard, London North, N6G 3P2
- By CENTURY 21 FIRST CANADIAN CORP
Detached|MLS - #X11974879|Price Change
6 Bed
4 Bath
2000-2500 Sqft.
Lot Size: 38.85 x 108.53 Feet
Attached Garage
Price comparison with similar homes in London North
Compared to 13 similar homes
-12.0% Lower↓
Market Avg. of (13 similar homes)
$1,125,423
Note * Price comparison is based on the similar properties listed in the area and may not be accurate. Consult licences real estate agent for accurate comparison
Room Information
| Room Type | Features | Level |
|---|---|---|
| Bedroom 3.25 x 3.3 m | Linen Closet | Basement |
| Bedroom 3.25 x 3.3 m | Linen Closet | Basement |
| Living Room 4.6 x 2.7 m | Carpet Free | Basement |
| Kitchen 4.3 x 3.7 m | Eat-in Kitchen | Basement |
| Living Room 13.56 x 5.82 m | 2 Pc Bath, Linen Closet, Electric Fireplace | Flat |
| Dining Room 3.6 x 3.73 m | Carpet Free | Flat |
| Kitchen 3.6 x 2.1 m | Carpet Free | Flat |
| Primary Bedroom 4.98 x 3.7 m | 3 Pc Ensuite, Walk-In Closet(s) | Second |
Client Remarks
Welcome to this exceptional home in the highly sought-after Foxfield neighborhood of Northwest London. The house's location offered more privacy and relaxation, with woods and trees just across the street. Offering 2,310+738 sq. ft. of a beautifully designed 2-story house with a walk-up basement, this property is perfect for families looking for comfort, style, and convenience. A separate side entrance leads to the newly renovated walk-up basement, creating an excellent opportunity for rental income or multigenerational living. The main level features a bright and spacious open-concept layout with 9-foot ceilings, large windows, and modern finishes throughout. The gourmet kitchen is a chef's dream, complete with quartz countertops, a large island with a breakfast bar, and high-end stainless-steel appliances, including a gas stove. A generously sized living area and a convenient two-piece powder room complete the main floor. Upstairs, you will find 4 spacious bedrooms, including a stunning primary suite with a walk-in closet and an ensuite bathroom. A jack & jill bathroom provides ensuite access among 3 bedrooms, adding functionality and privacy. The second-floor laundry room ensures convenience for busy households. The newly renovated walk-up basement with separate entry offers incredible income potential, featuring 2 additional bedrooms, a full kitchen, and a full bathroom. With the ability to generate $1,800+ in monthly rental income easily. Additional highlights of this home include 3-year-old appliances, A/C, Furnace, Hot Water Tank and Roof, 2 laundry areas, and proximity to St. Gabriel Catholic Elementary School, just a two-minute walk away. Don't miss this incredible opportunity to own a modern, spacious home with rental income potential in a fantastic location. Contact us today to schedule a viewing!
Property Description
1504 Twilite Boulevard, London North, N6G 3P2
Property type
Detached
Lot size
N/A acres
Style
2-Storey
Approx. Area
N/A Sqft
Home Overview
Last check for updates
Virtual tour
N/A
Basement information
Separate Entrance,Full
Building size
N/A
Status
In-Active
Property sub type
Maintenance fee
$N/A
Year built
2025
Walk around the neighborhood
1504 Twilite Boulevard, London North, N6G 3P2Nearby Places

Angela Yang
Sales Representative, ANCHOR NEW HOMES INC.
English, Mandarin
Residential ResaleProperty ManagementPre Construction
Mortgage Information
Estimated Payment
$0 Principal and Interest
 Walk Score for 1504 Twilite Boulevard
Walk Score for 1504 Twilite Boulevard

Book a Showing
Tour this home with Angela
Frequently Asked Questions about Twilite Boulevard
Recently Sold Homes in London North
Check out recently sold properties. Listings updated daily
See the Latest Listings by Cities
1500+ home for sale in Ontario
