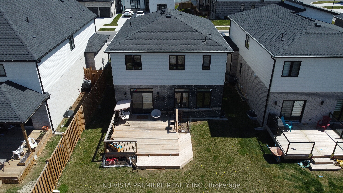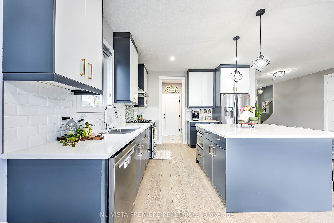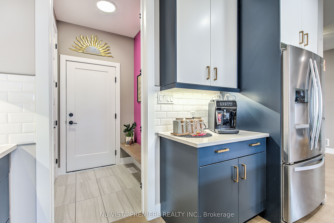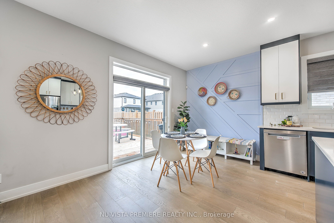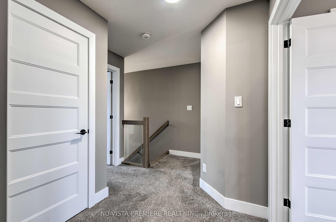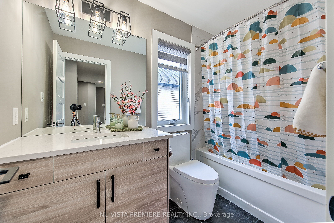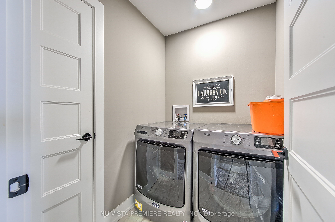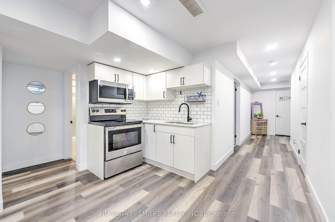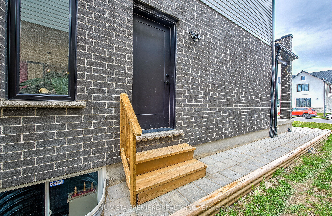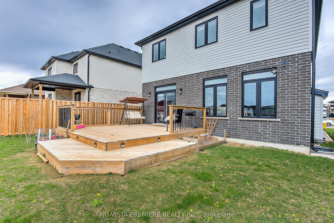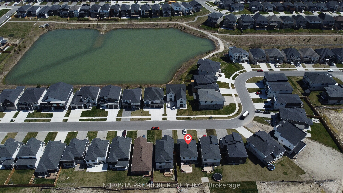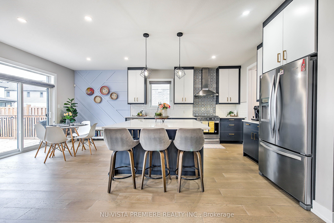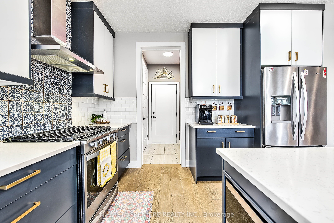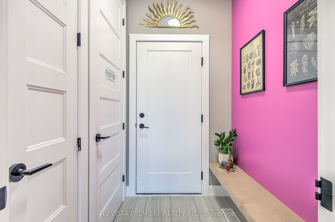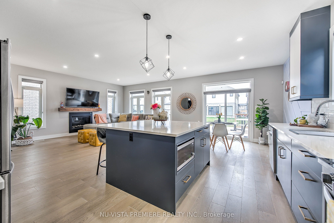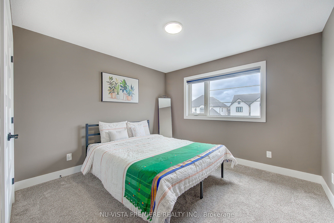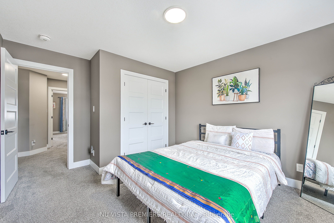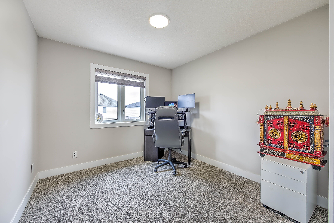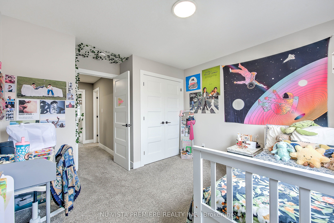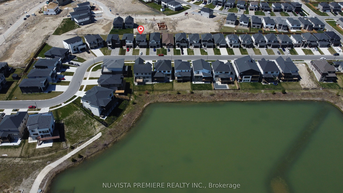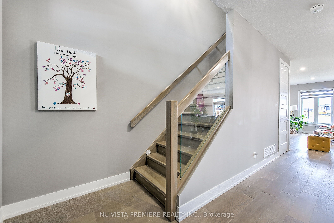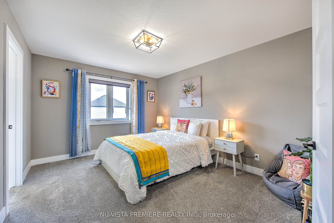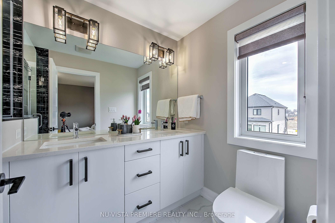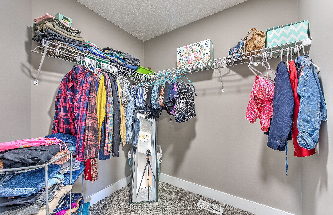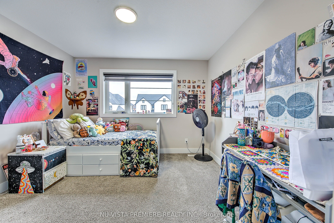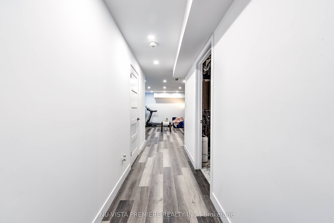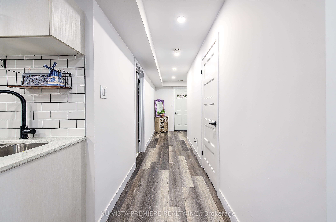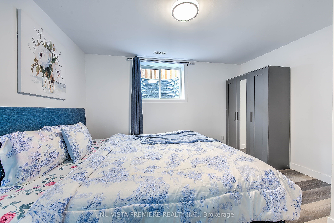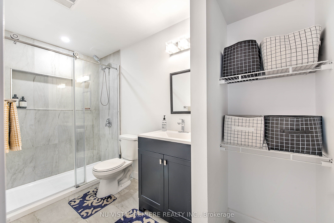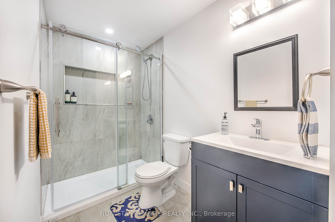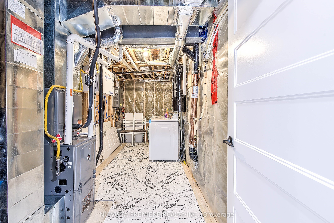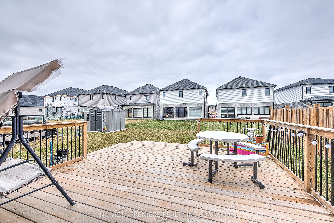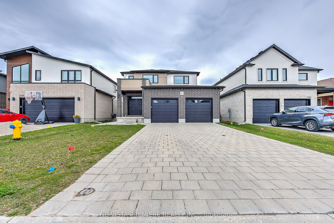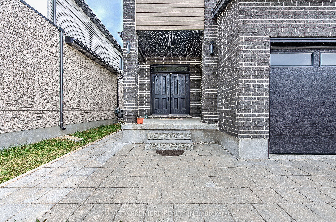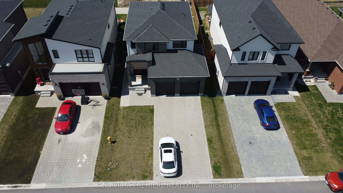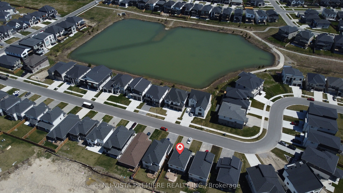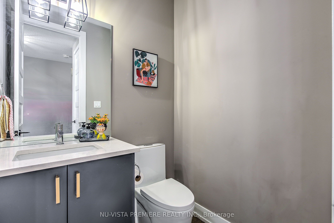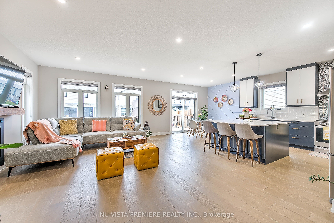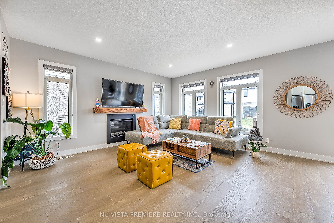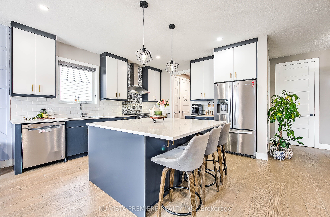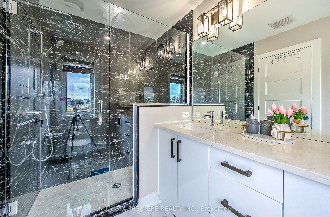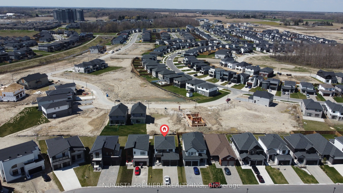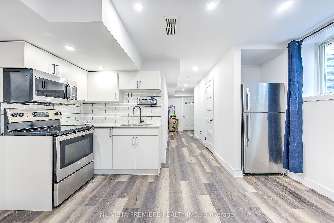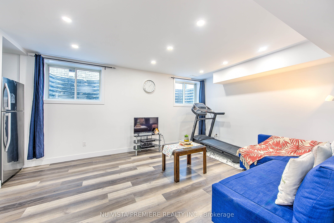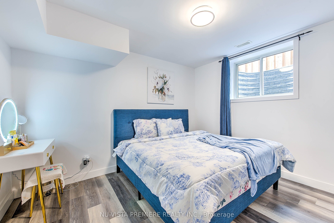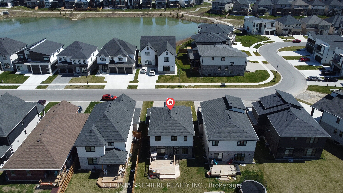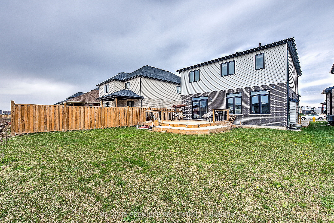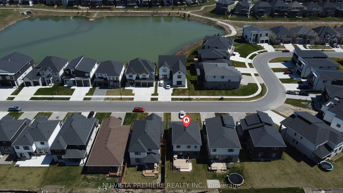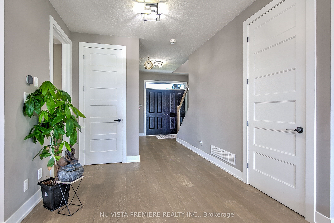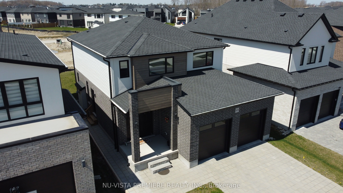
List Price: $899,900
1472 Medway Park Drive, London North, N6G 0Z6
- By NU-VISTA PREMIERE REALTY INC.
Detached|MLS - #X12047698|New
5 Bed
4 Bath
1500-2000 Sqft.
Attached Garage
Price comparison with similar homes in London North
Compared to 2 similar homes
-24.3% Lower↓
Market Avg. of (2 similar homes)
$1,189,444
Note * Price comparison is based on the similar properties listed in the area and may not be accurate. Consult licences real estate agent for accurate comparison
Room Information
| Room Type | Features | Level |
|---|---|---|
| Living Room 4.14 x 4.19 m | Main | |
| Kitchen 3.78 x 2.95 m | Main | |
| Dining Room 3.78 x 3.35 m | Main | |
| Primary Bedroom 3.45 x 4.19 m | Second | |
| Bedroom 2 3.35 x 3.3 m | Second | |
| Bedroom 3 2.97 x 3.12 m | Second | |
| Bedroom 4 3.25 x 3.12 m | Second | |
| Bedroom 5 3.81 x 3.73 m | Basement |
Client Remarks
Welcome to this stunning modern open concept custom house, boasting a finished basement granny suite and approximately 1888 sqft above grade, meticulously crafted by Legacy Homes Of London. Situated in the coveted community of Creek View in Northwest London, this home offers a pristine living experience that feels almost brand new.Enjoy the convenience of a short stroll to Sir Arthur Currie Public School and a quick drive to the Hydepark Shopping Centre, where you'll find an array of amenities including restaurants, banks, and major department stores. Watch the breathtaking sunsets from the rear patio or master bedroom, as this home is bathed in natural light thanks to its large windows in every area.Features of this remarkable property include four spacious bedrooms, two and a half bathrooms, and hardwood flooring throughout the main floor. The primary bedroom serves as a serene retreat with a luxurious ensuite featuring a walk-in glass shower, double sinks, and a generous walk-in closet.Numerous upgrades adorn this home, including 9' ceilings on the main floor, 8' interior doors, modern ceiling-height kitchen cabinets, an elegant backsplash, a large closet pantry, and an oversized island offering ample storage. Modern lighting fixtures, including pot lights, illuminate the space, while quartz countertops grace every surface.The exterior exudes curb appeal with its brick and stucco panel front, accentuated by an arch over the front porch. A large driveway accommodates up to six vehicles, including two in the garage. The side entrance leads to the basement, which features a finished granny suite complete with a separate kitchen and laundry facilities.Experience luxury living in a modern setting - schedule a viewing today and make this exquisite house your new home
Property Description
1472 Medway Park Drive, London North, N6G 0Z6
Property type
Detached
Lot size
< .50 acres
Style
2-Storey
Approx. Area
N/A Sqft
Home Overview
Last check for updates
Virtual tour
N/A
Basement information
Finished,Full
Building size
N/A
Status
In-Active
Property sub type
Maintenance fee
$N/A
Year built
2024
Walk around the neighborhood
1472 Medway Park Drive, London North, N6G 0Z6Nearby Places

Shally Shi
Sales Representative, Dolphin Realty Inc
English, Mandarin
Residential ResaleProperty ManagementPre Construction
Mortgage Information
Estimated Payment
$0 Principal and Interest
 Walk Score for 1472 Medway Park Drive
Walk Score for 1472 Medway Park Drive

Book a Showing
Tour this home with Shally
Frequently Asked Questions about Medway Park Drive
Recently Sold Homes in London North
Check out recently sold properties. Listings updated daily
No Image Found
Local MLS®️ rules require you to log in and accept their terms of use to view certain listing data.
No Image Found
Local MLS®️ rules require you to log in and accept their terms of use to view certain listing data.
Check out 100+ listings near this property. Listings updated daily
See the Latest Listings by Cities
1500+ home for sale in Ontario
