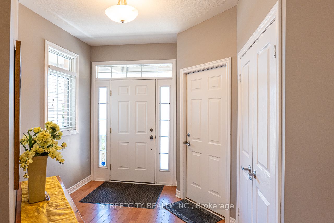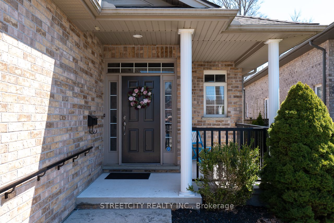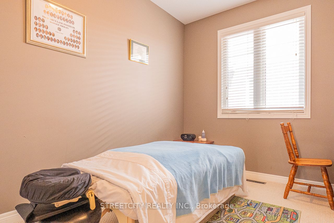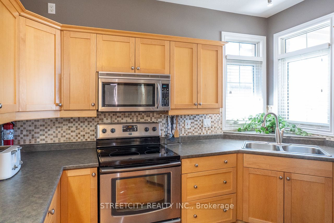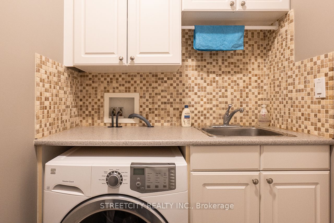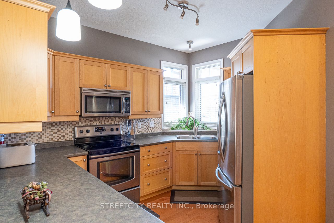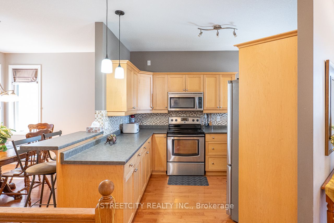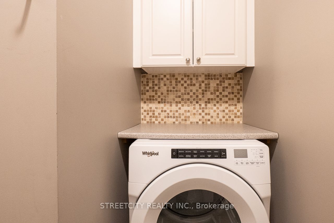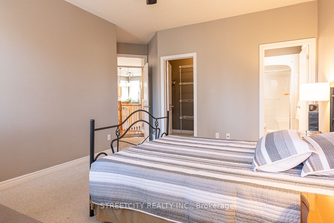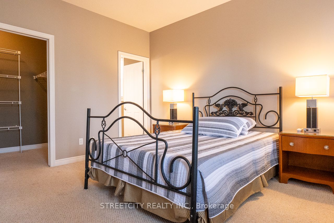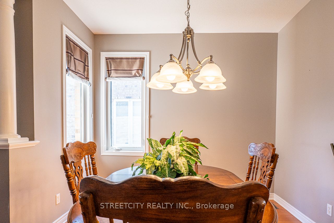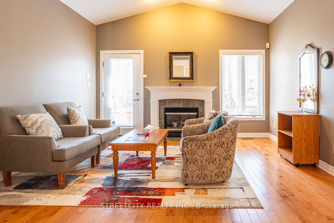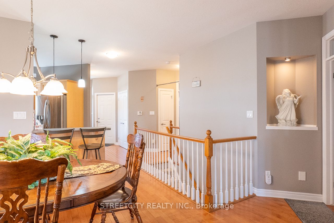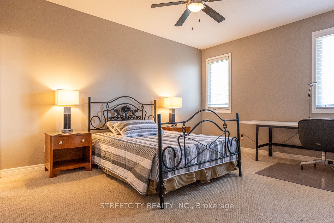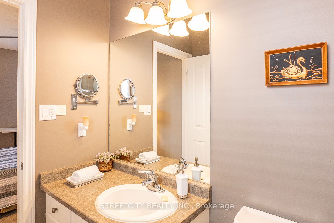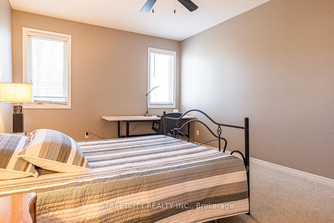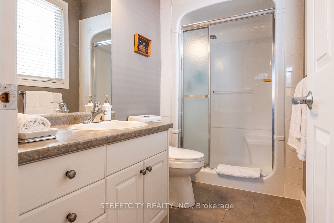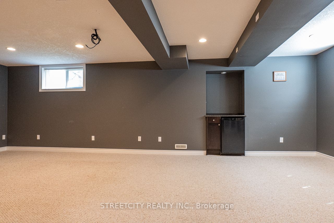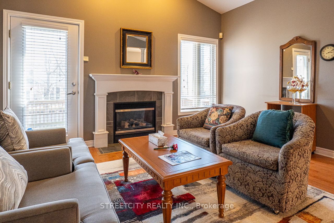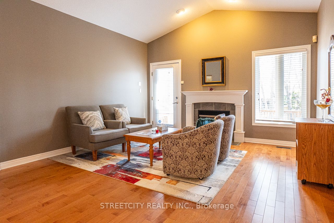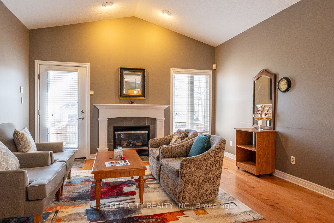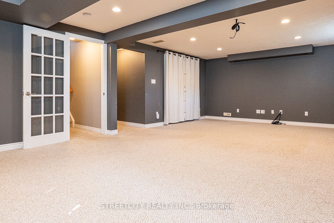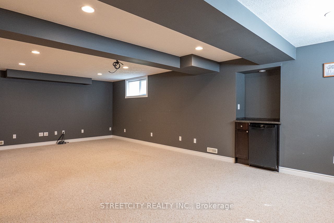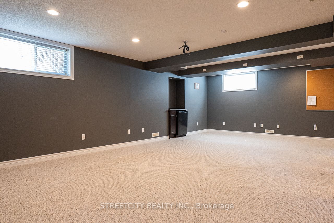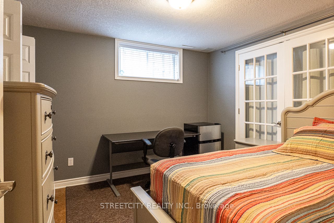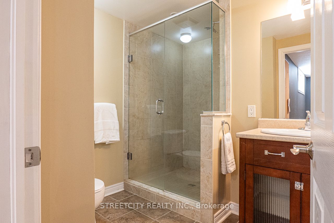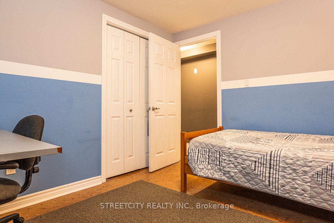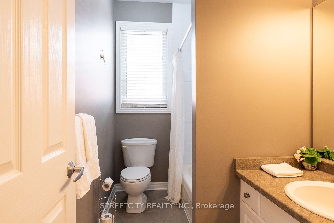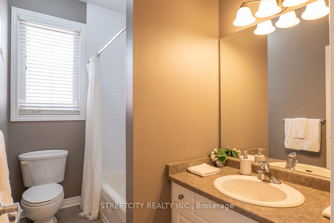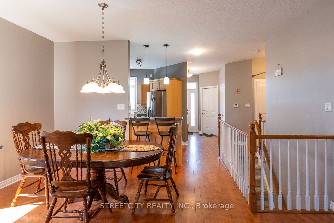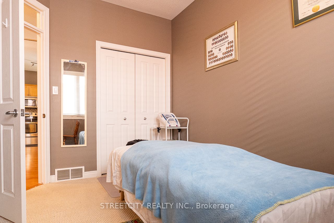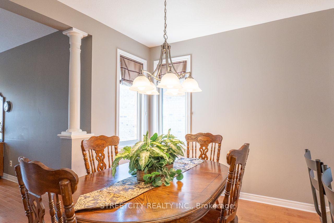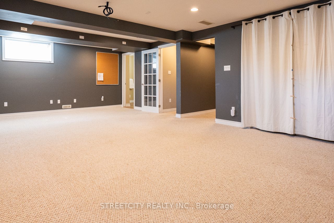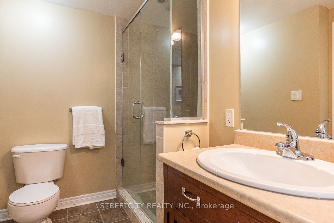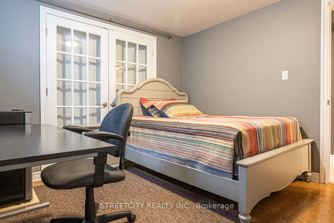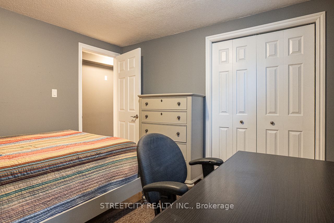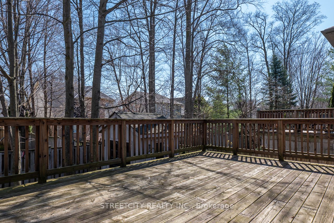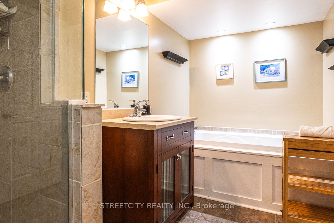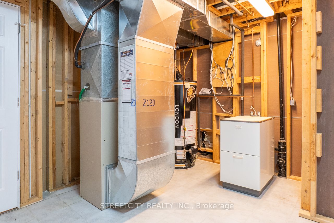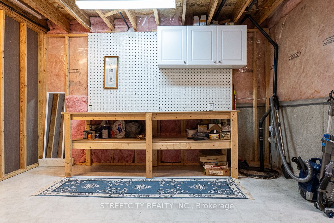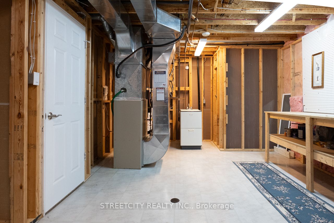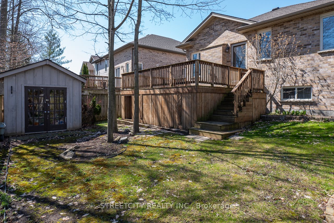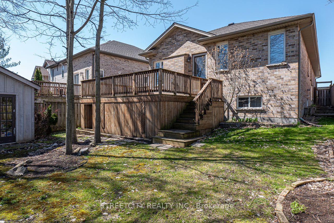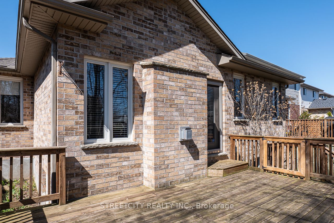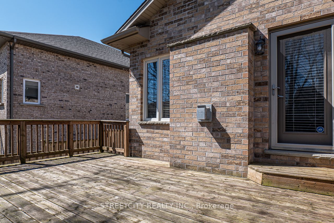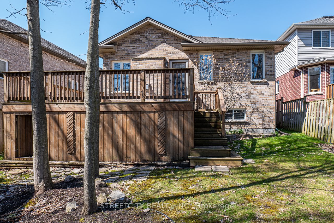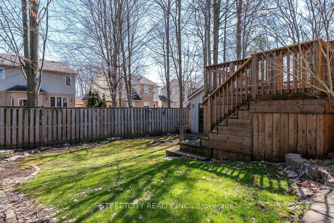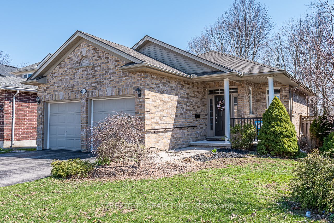
List Price: $729,900
1091 South Wenige Drive, London North, N5X 4G5
- By STREETCITY REALTY INC.
Detached|MLS - #X12097803|New
4 Bed
3 Bath
1100-1500 Sqft.
0Attached Garage
Price comparison with similar homes in London North
Compared to 64 similar homes
-21.1% Lower↓
Market Avg. of (64 similar homes)
$924,951
Note * Price comparison is based on the similar properties listed in the area and may not be accurate. Consult licences real estate agent for accurate comparison
Room Information
| Room Type | Features | Level |
|---|---|---|
| Living Room 4.27 x 4.8337 m | Main | |
| Dining Room 3.71 x 3.63 m | Main | |
| Kitchen 3.71 x 3.51 m | Main | |
| Bedroom 3.66 x 4.57 m | Main | |
| Bedroom 2 2.74 x 3.63 m | Main | |
| Bedroom 3 3.17 x 3.15 m | Lower | |
| Bedroom 4 3.17 x 3.15 m | Lower |
Client Remarks
Welcome to 1091 South Wenige Drive, London, ON Nestled in the desirable Stoney Creek neighbourhood of North London. This beautifully maintained bungalow offers convenient one-floor living and is ideally located within walking distance to Mother Teresa Catholic High School, Stoney Creek Public School, scenic walking trails, and Wenige Park. You're also just minutes from the Stoney Creek Community Centre, YMCA, and Library. The main floor features an open-concept layout with a spacious kitchen, living, and dining area, main floor laundry, and walkout to a private, shaded deck-perfect for entertaining or relaxing. The large primary bedroom boasts a walk-in closet and ensuite bath, complemented by a generous second bedroom and full bath. The finished lower level includes two additional bedrooms, a full spa-inspired bathroom, an expansive family room wired for a home theatre/projector setup, and ample storage space in the utility room. Additional highlights include a full two-car garage, updated roof (2017 Timberline GAF system with warranty), leaf filter gutter guards on rear eaves (transferable warranty), and rough-in for a security system. Located in a quiet, family-friendly area with excellent neighbours. Basement offers potential for an Additional Dwelling Unit (ADU). Don't miss this exceptional opportunity!
Property Description
1091 South Wenige Drive, London North, N5X 4G5
Property type
Detached
Lot size
N/A acres
Style
Bungalow
Approx. Area
N/A Sqft
Home Overview
Last check for updates
Virtual tour
N/A
Basement information
Finished,Development Potential
Building size
N/A
Status
In-Active
Property sub type
Maintenance fee
$N/A
Year built
2024
Walk around the neighborhood
1091 South Wenige Drive, London North, N5X 4G5Nearby Places

Angela Yang
Sales Representative, ANCHOR NEW HOMES INC.
English, Mandarin
Residential ResaleProperty ManagementPre Construction
Mortgage Information
Estimated Payment
$0 Principal and Interest
 Walk Score for 1091 South Wenige Drive
Walk Score for 1091 South Wenige Drive

Book a Showing
Tour this home with Angela
Frequently Asked Questions about South Wenige Drive
Recently Sold Homes in London North
Check out recently sold properties. Listings updated daily
See the Latest Listings by Cities
1500+ home for sale in Ontario
