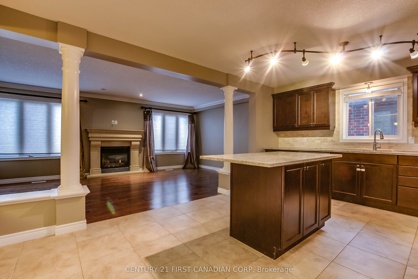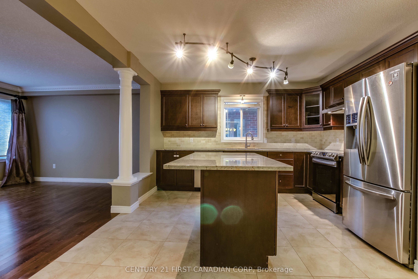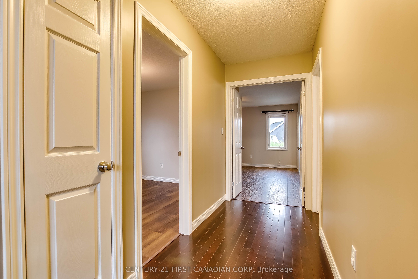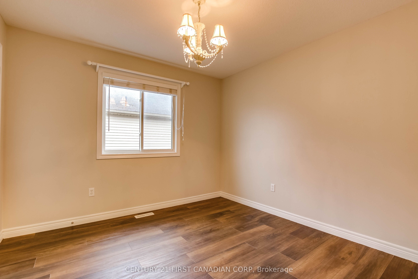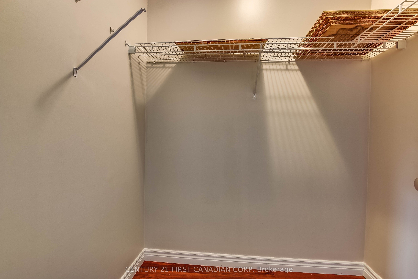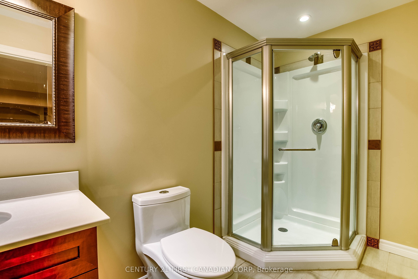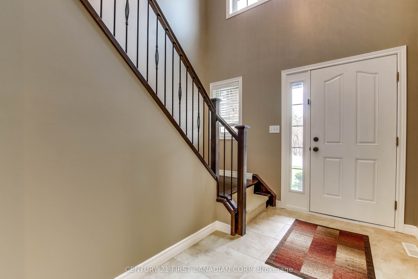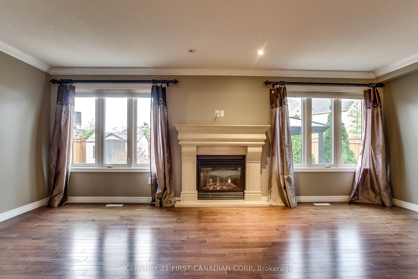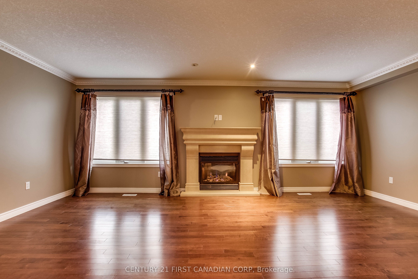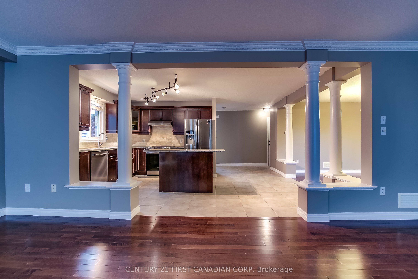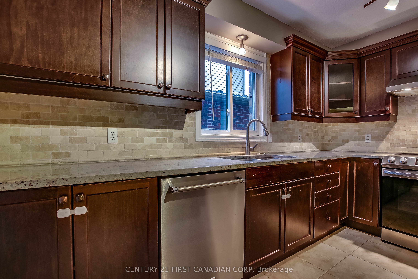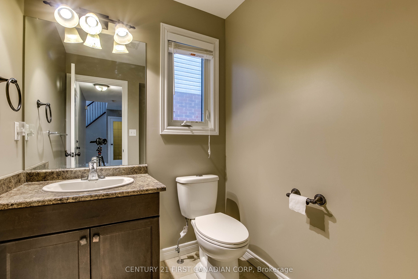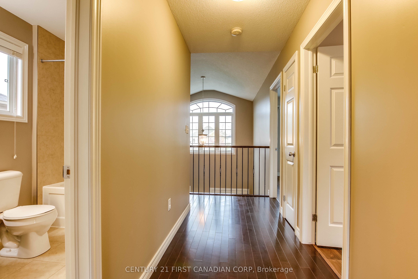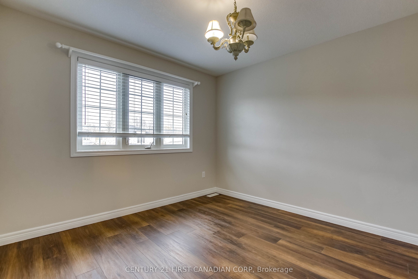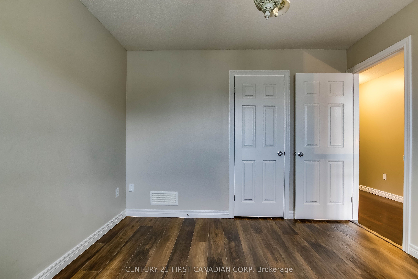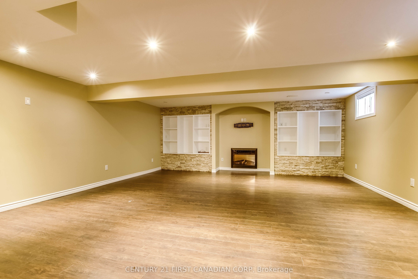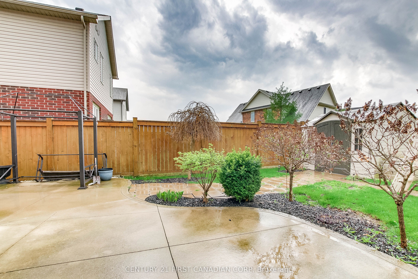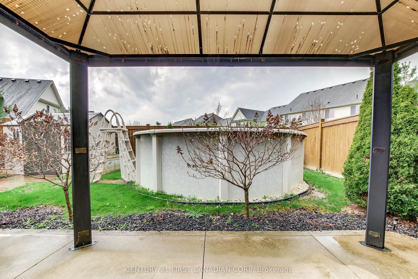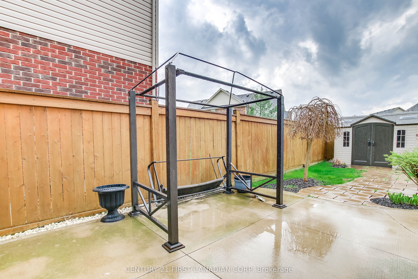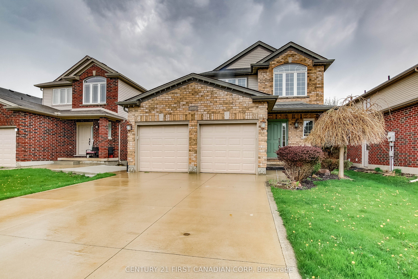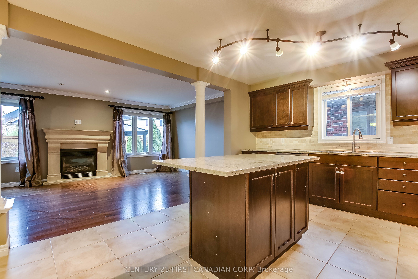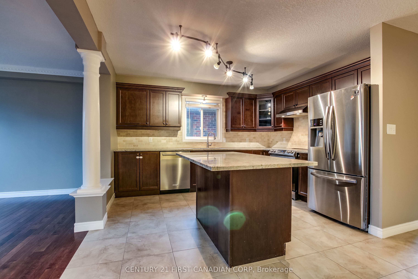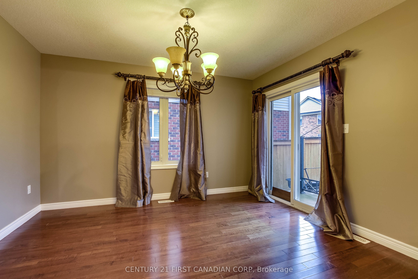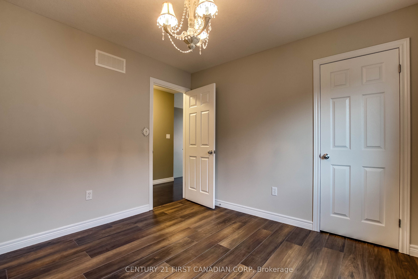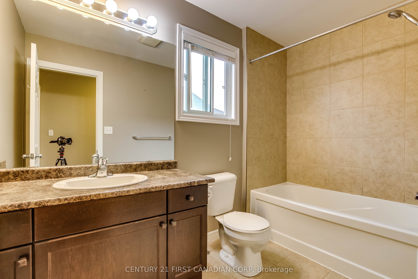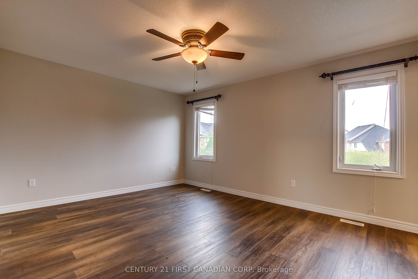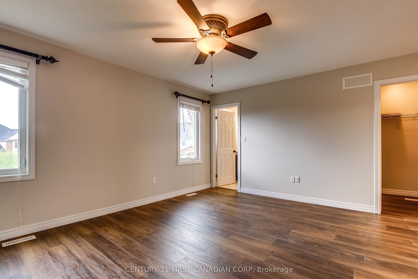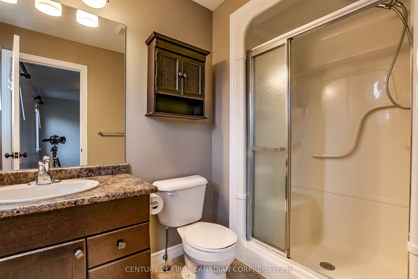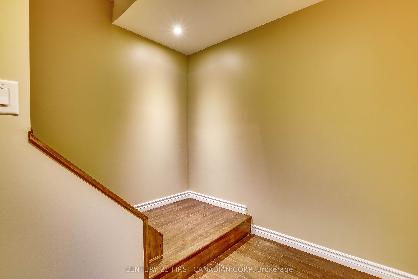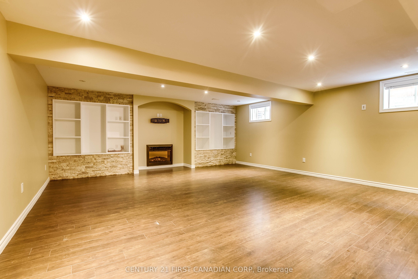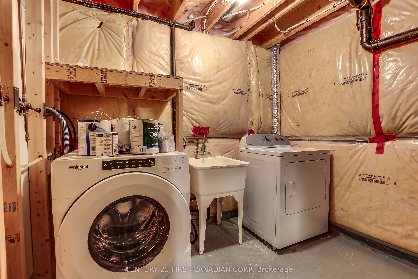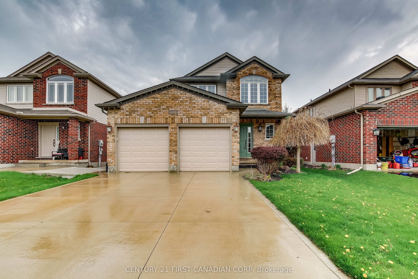
List Price: $849,900
1048 Silverfox Drive, London North, N6G 0G2
- By CENTURY 21 FIRST CANADIAN CORP
Detached|MLS - #X12125508|New
3 Bed
4 Bath
1500-2000 Sqft.
Lot Size: 40.1 x 110.8 Feet
Attached Garage
Price comparison with similar homes in London North
Compared to 14 similar homes
-19.6% Lower↓
Market Avg. of (14 similar homes)
$1,057,433
Note * Price comparison is based on the similar properties listed in the area and may not be accurate. Consult licences real estate agent for accurate comparison
Room Information
| Room Type | Features | Level |
|---|---|---|
| Living Room 6.24 x 3.65 m | Main | |
| Kitchen 5.76 x 5.15 m | Main | |
| Dining Room 3.78 x 3.32 m | W/O To Patio | Main |
| Primary Bedroom 4.39 x 4.77 m | Second | |
| Bedroom 3.22 x 3.45 m | Second | |
| Bedroom 3.22 x 3.45 m | Second |
Client Remarks
Welcome to this freshly updated 2-storey stunner in the highly sought-after Foxfield community! This RARE FIND featuring 3 spacious bedrooms, 3.5 bathrooms, and a fully finished basement, this home is move-in ready with fresh paint throughout and brand-new flooring that elevates every room. Enjoy great curb appeal with a concrete driveway, no sidewalk, and parking for 4 vehicles. Step inside to a soaring 2-storey foyer, gleaming hardwood and ceramic flooring, and a smart functional layout. This spacious kitchen features granite countertops, a tile backsplash, breakfast bar, and opens to a formal dining room with decorative columns and access to a private concrete patio. Perfect for entertaining! You'll also appreciate the stainless steel appliances that are included with the home. You can relax in the bright, inviting family room with a cozy gas fireplace. Upstairs, the open hallway overlooks the main entrance and leads to a generous primary suite with a walk-in closet and an ensuite bath. The fully finished basement adds incredible value with a large rec/playroom, built-in wall units, a second fireplace, and a full 3-piece bathroom. Outside, enjoy the fenced backyard with an above ground pool ideal for kids and summer BBQs. Washer and dryer units are also included for your convenience. All this just minutes from parks, great schools, shopping at the Walmart Power Centre, restaurants, banks, medical facilities, and the aquatic centre. This home shows like a 10+ and won't last long, book your private tour today!
Property Description
1048 Silverfox Drive, London North, N6G 0G2
Property type
Detached
Lot size
N/A acres
Style
2-Storey
Approx. Area
N/A Sqft
Home Overview
Last check for updates
Virtual tour
N/A
Basement information
Full,Finished
Building size
N/A
Status
In-Active
Property sub type
Maintenance fee
$N/A
Year built
2024
Walk around the neighborhood
1048 Silverfox Drive, London North, N6G 0G2Nearby Places

Angela Yang
Sales Representative, ANCHOR NEW HOMES INC.
English, Mandarin
Residential ResaleProperty ManagementPre Construction
Mortgage Information
Estimated Payment
$0 Principal and Interest
 Walk Score for 1048 Silverfox Drive
Walk Score for 1048 Silverfox Drive

Book a Showing
Tour this home with Angela
Frequently Asked Questions about Silverfox Drive
Recently Sold Homes in London North
Check out recently sold properties. Listings updated daily
See the Latest Listings by Cities
1500+ home for sale in Ontario
