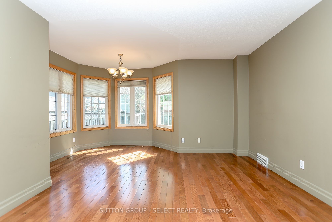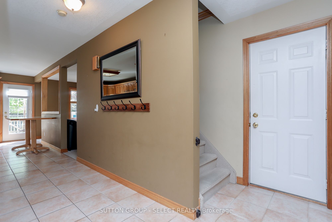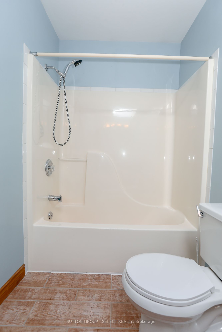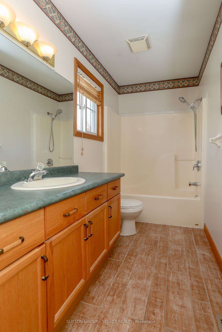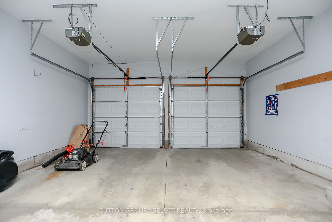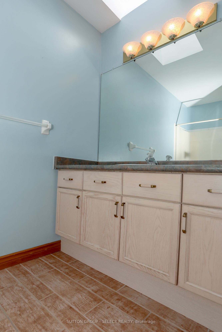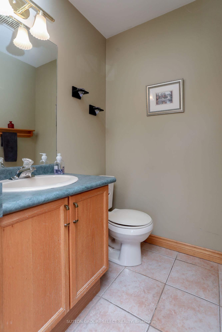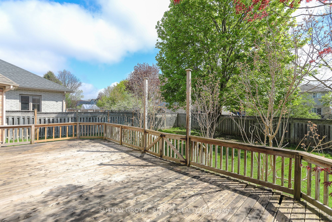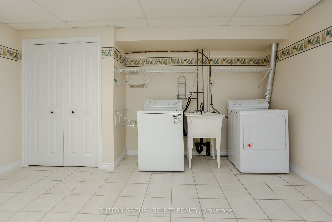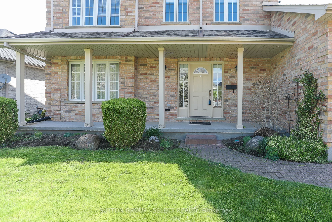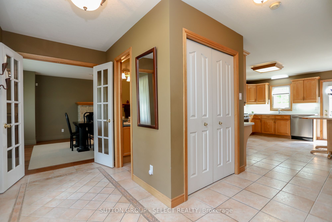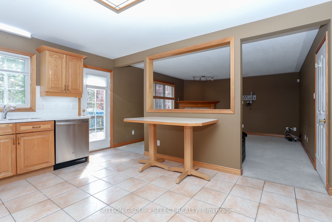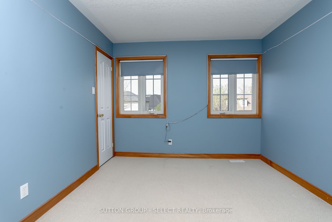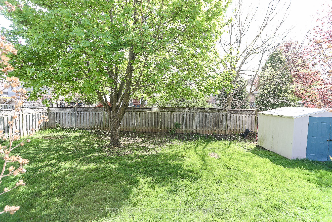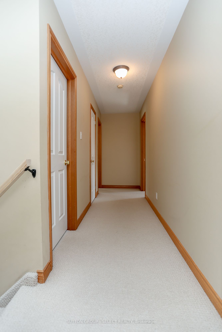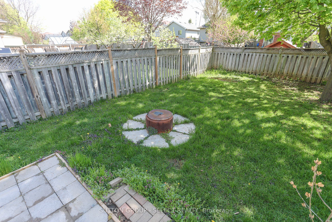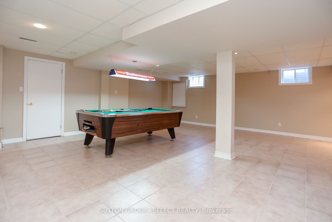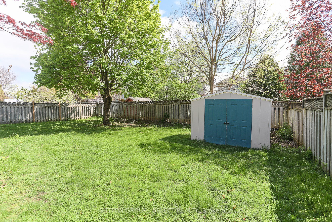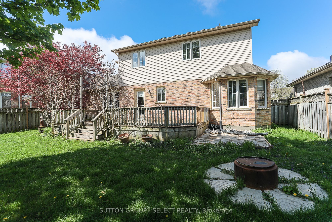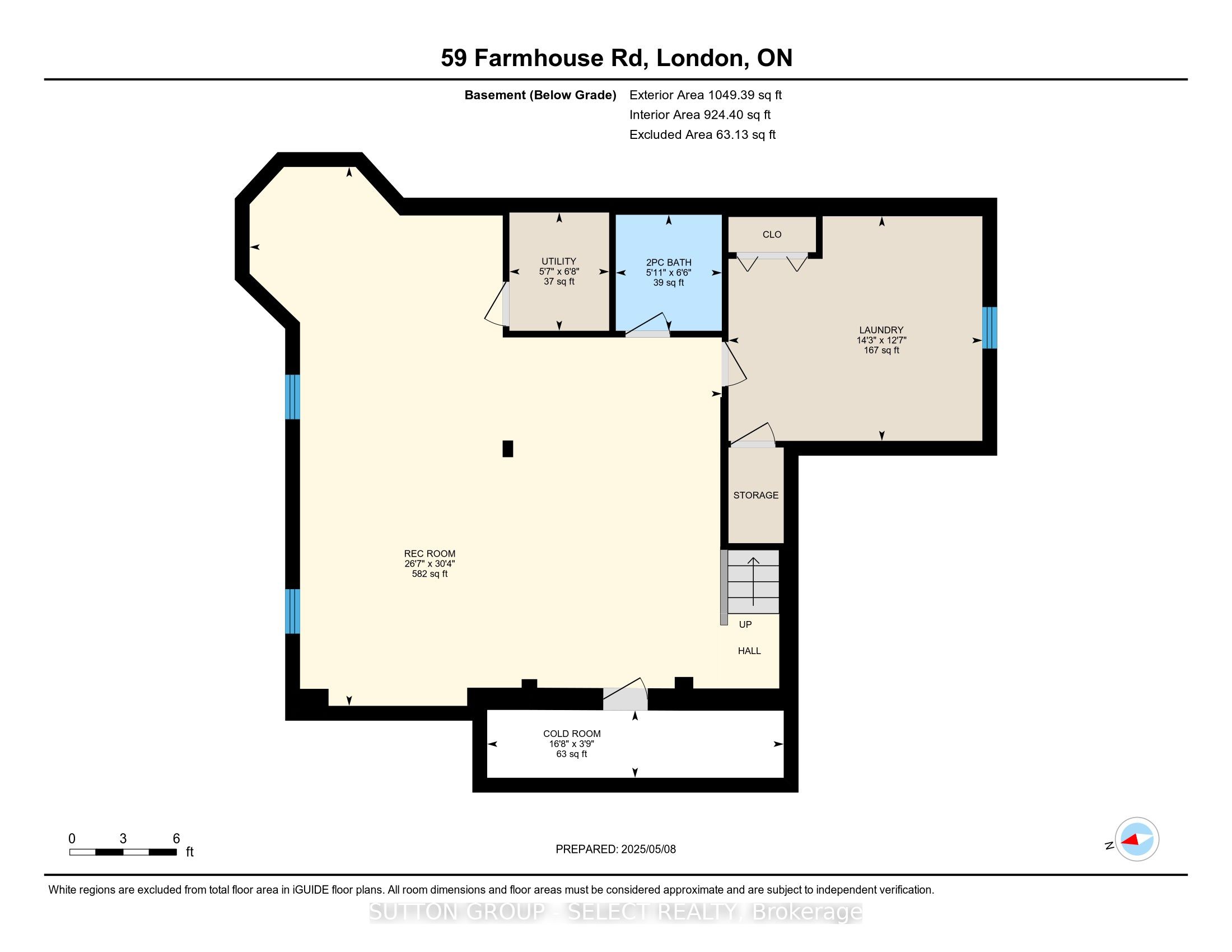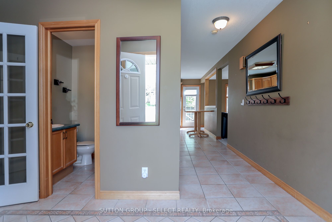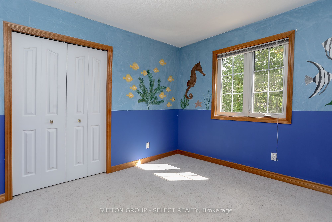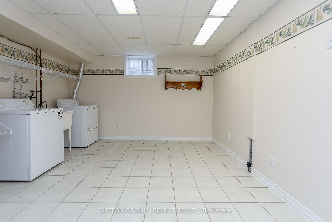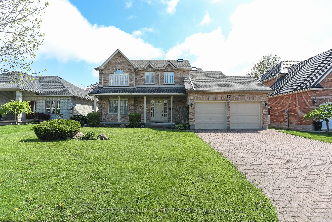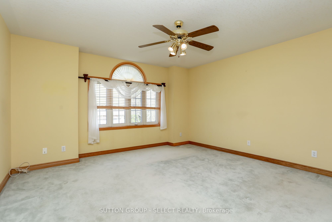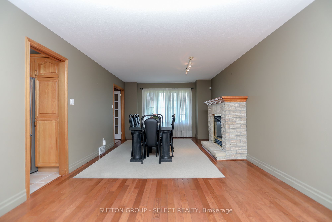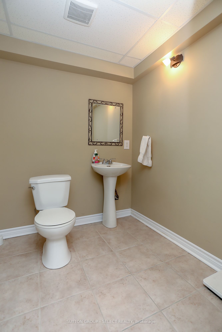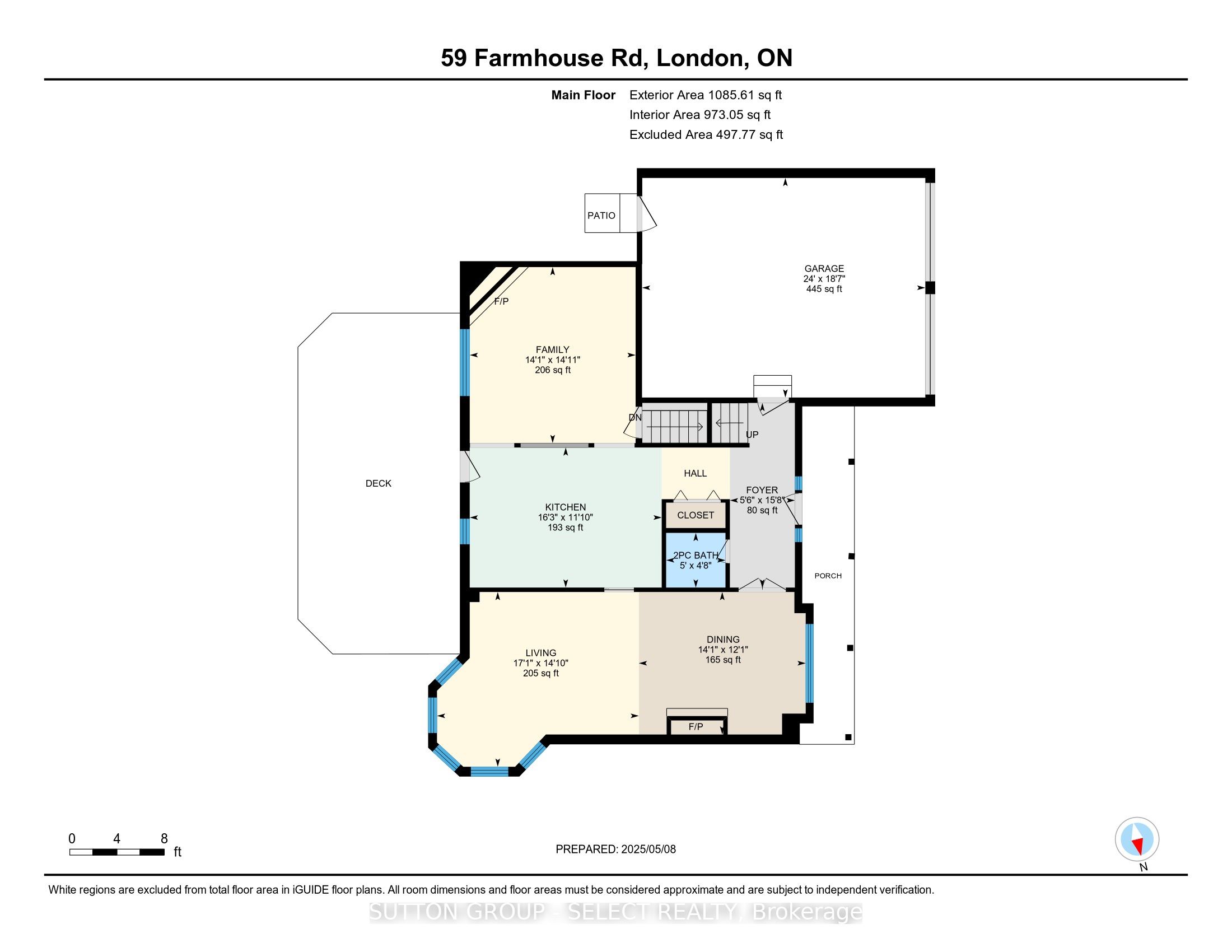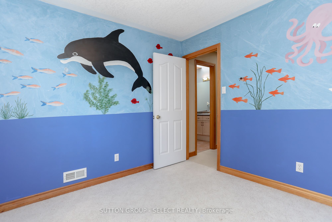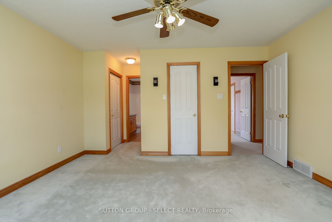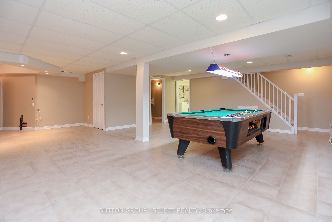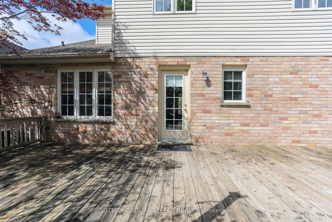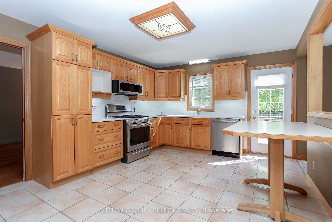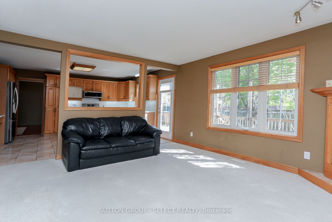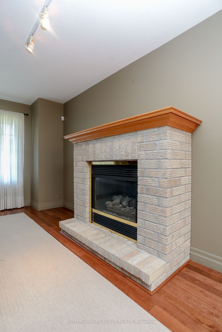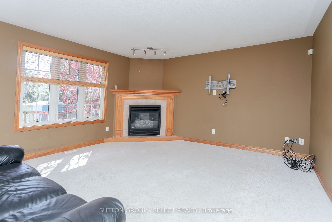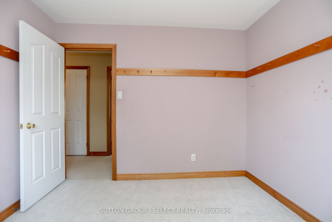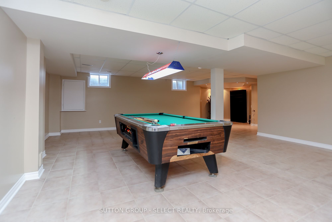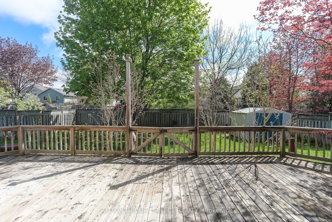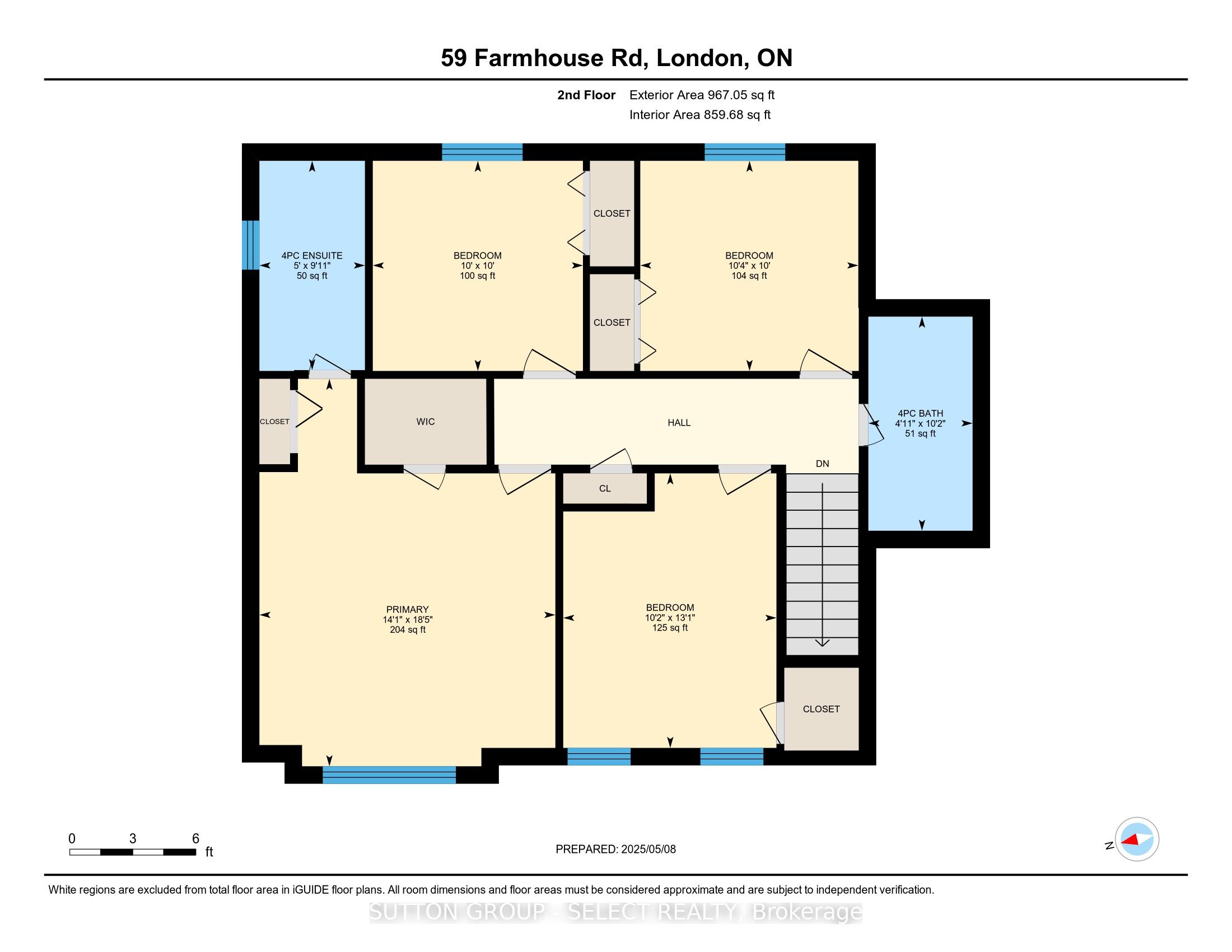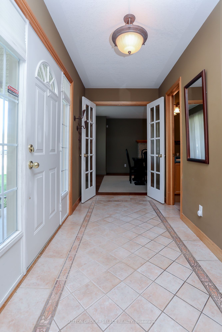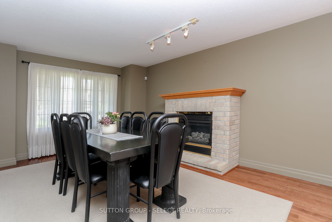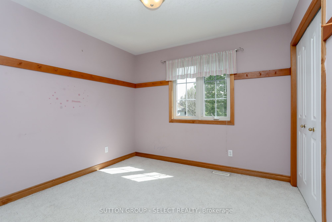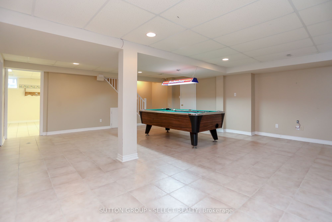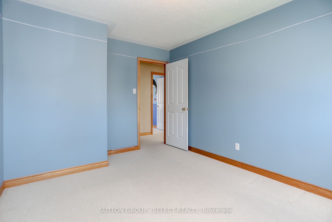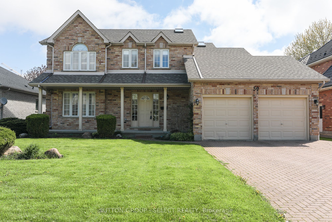
List Price: $829,000
59 Farmhouse Road, London East, N5Y 5M4
- By SUTTON GROUP - SELECT REALTY
Detached|MLS - #X12136380|New
4 Bed
4 Bath
2000-2500 Sqft.
Lot Size: 61 x 112 Feet
Attached Garage
Price comparison with similar homes in London East
Compared to 6 similar homes
-18.7% Lower↓
Market Avg. of (6 similar homes)
$1,019,150
Note * Price comparison is based on the similar properties listed in the area and may not be accurate. Consult licences real estate agent for accurate comparison
Room Information
| Room Type | Features | Level |
|---|---|---|
| Living Room 4.39 x 3.65 m | Main | |
| Dining Room 4.26 x 3.65 m | Main | |
| Kitchen 4.97 x 3.65 m | Main | |
| Primary Bedroom 4.29 x 3.98 m | Second | |
| Bedroom 2 3.98 x 3.02 m | Second | |
| Bedroom 3 3.12 x 3.04 m | Second | |
| Bedroom 4 3.04 x 3.07 m | Second |
Client Remarks
Welcome to this spacious and beautifully maintained family home in a tranquil, sought-after neighbourhood. This residence features an impressive facade with an extended veranda and offers exceptional parking with a double car garage and space for up to eight vehicles. The fully fenced yard includes a side gate for added privacy and security, as well as a separate entrance to the garage. Inside, the open-concept kitchen is bright and expansive, providing rear access to a deck and the backyard-ideal for entertaining. The family room, complete with a gas fireplace, seamlessly connects to the kitchen and offers direct access to the finished basement. The basement is fully tiled, includes a two-piece bath, a large laundry room with ample storage, a dedicated furnace room, and a walk-in cold room with shelving. Plumbing is in place for a future wet bar. On the main floor, enjoy a sun-filled living and dining area with a second gas fireplace, vinyl-clad windows, and a convenient two-piece bath. There is also direct access to the garage from the main level. A skylight illuminates the staircase leading to four spacious bedrooms upstairs. The primary suite features a four-piece ensuite, while an additional four-piece bath serves the remaining bedrooms. Appliances include a range, dishwasher, refrigerator with ice maker, and downstairs laundry facilities. In total, the home offers four bedrooms, two full bathrooms, and two half-baths. Located in Huron Heights, residents enjoy a relaxed atmosphere with easy access to green spaces such as Kilally Woods and Stronach Park. The neighbourhood is known for its quiet streets and abundant parks-approximately 20 nearby-making it perfect for families and those who appreciate outdoor living.
Property Description
59 Farmhouse Road, London East, N5Y 5M4
Property type
Detached
Lot size
N/A acres
Style
2-Storey
Approx. Area
N/A Sqft
Home Overview
Last check for updates
Virtual tour
N/A
Basement information
Full,Finished
Building size
N/A
Status
In-Active
Property sub type
Maintenance fee
$N/A
Year built
2024
Walk around the neighborhood
59 Farmhouse Road, London East, N5Y 5M4Nearby Places

Angela Yang
Sales Representative, ANCHOR NEW HOMES INC.
English, Mandarin
Residential ResaleProperty ManagementPre Construction
Mortgage Information
Estimated Payment
$0 Principal and Interest
 Walk Score for 59 Farmhouse Road
Walk Score for 59 Farmhouse Road

Book a Showing
Tour this home with Angela
Frequently Asked Questions about Farmhouse Road
Recently Sold Homes in London East
Check out recently sold properties. Listings updated daily
See the Latest Listings by Cities
1500+ home for sale in Ontario


