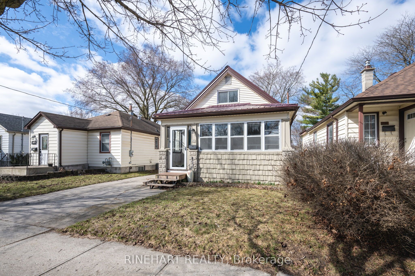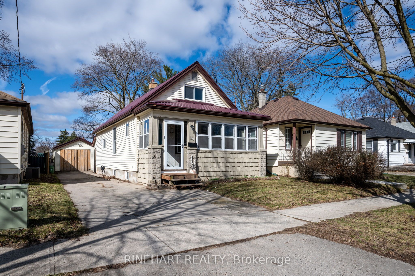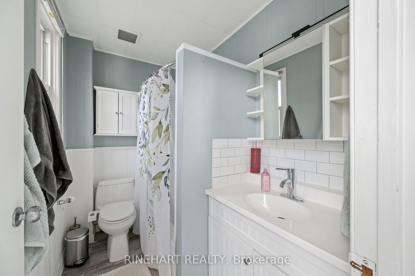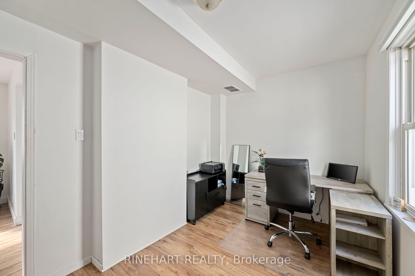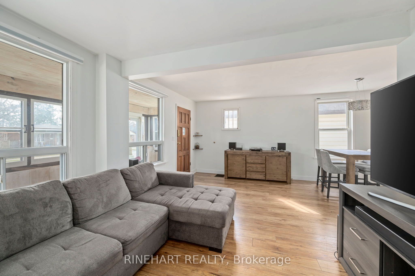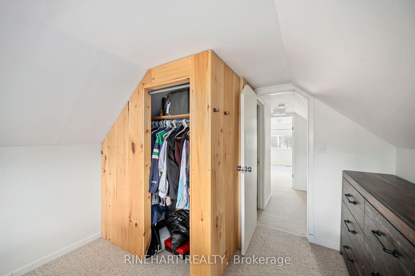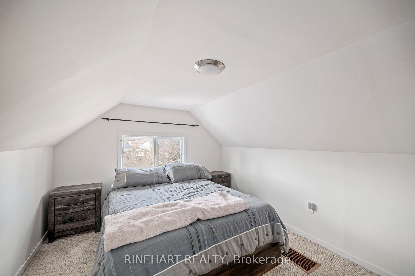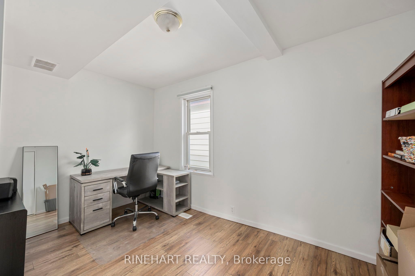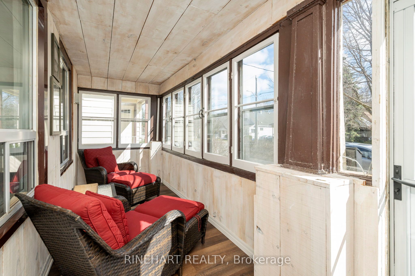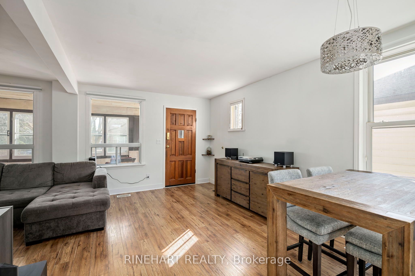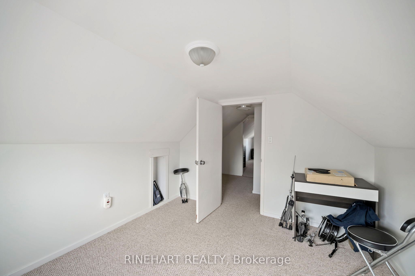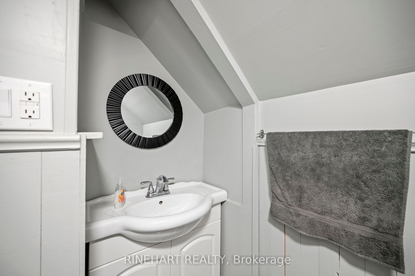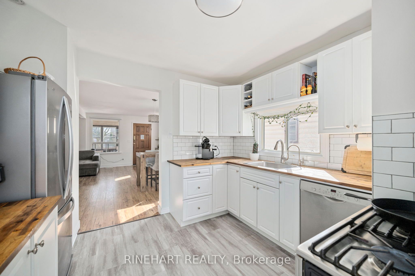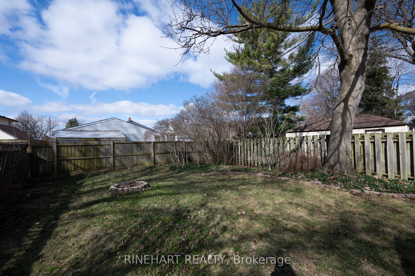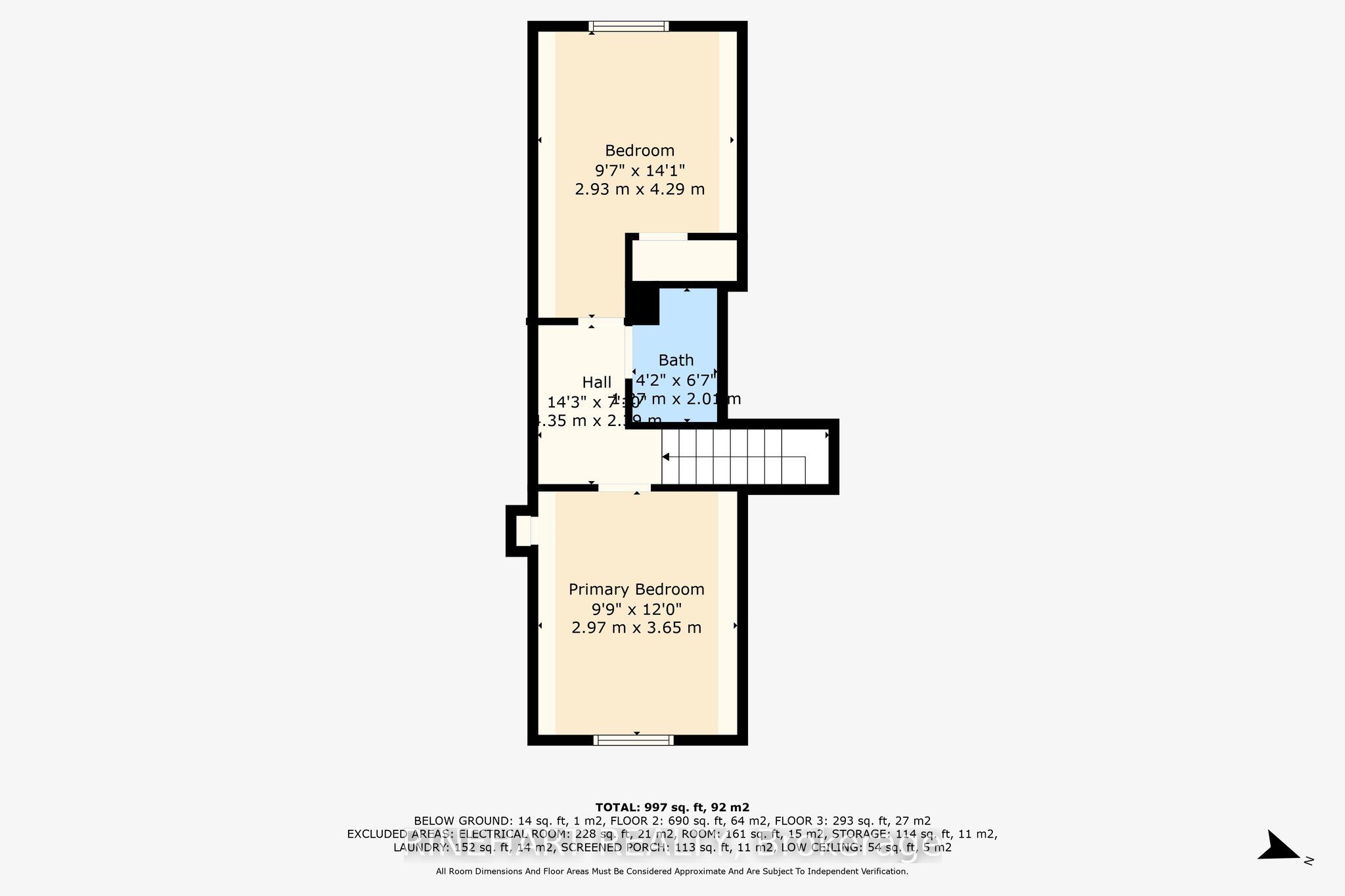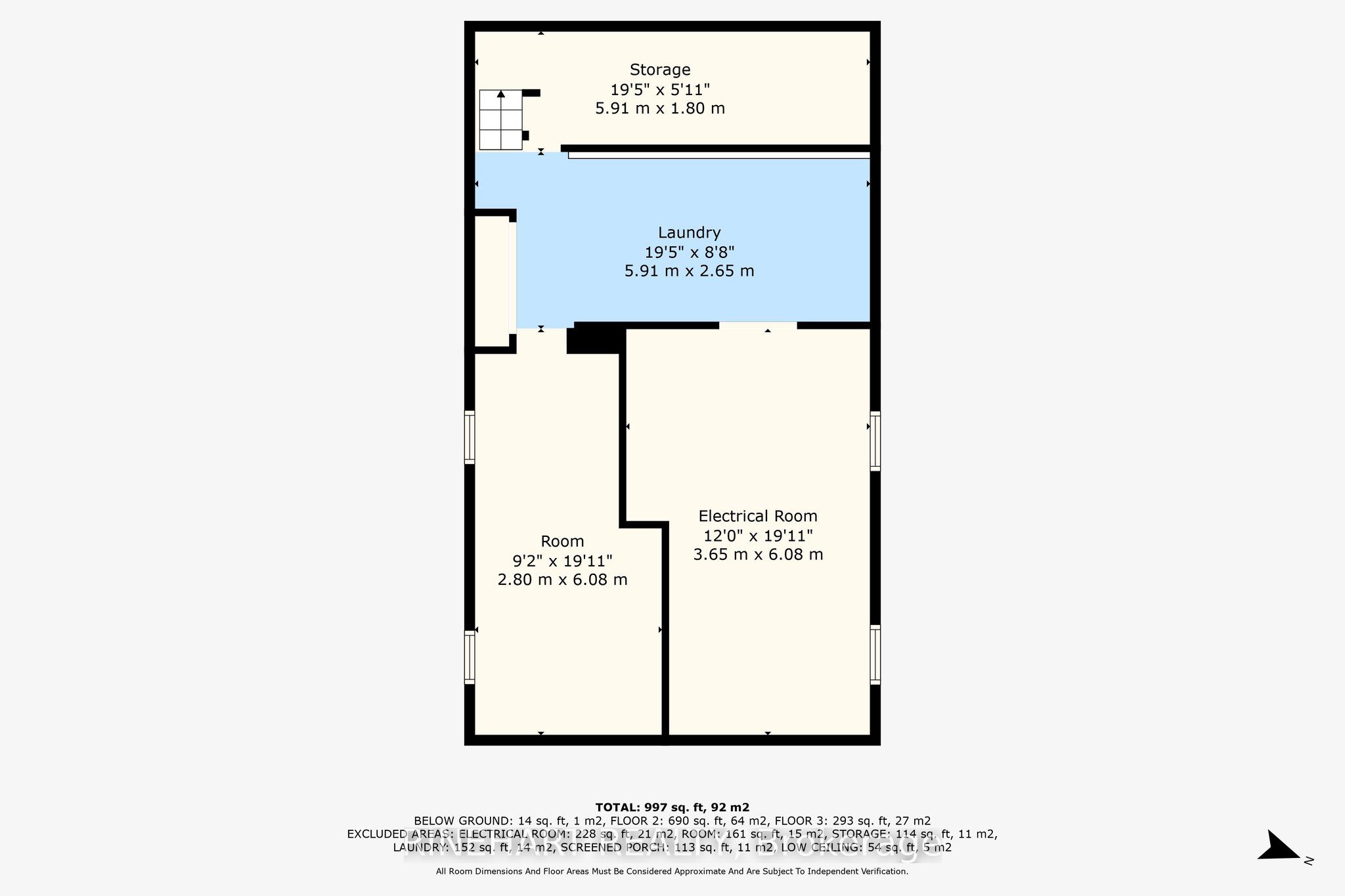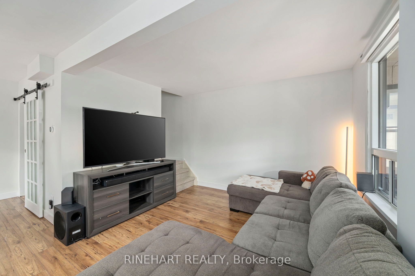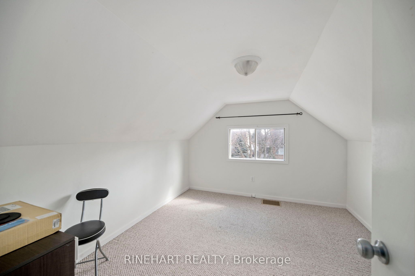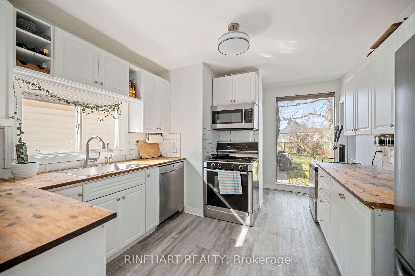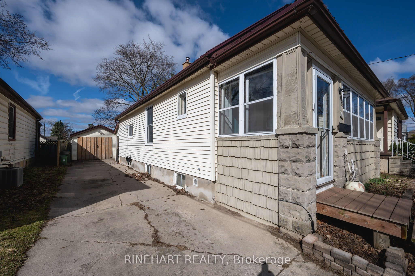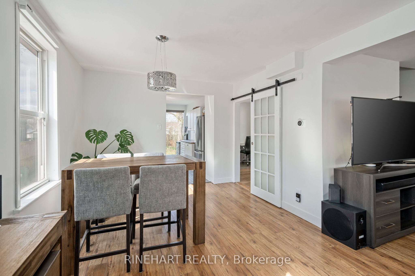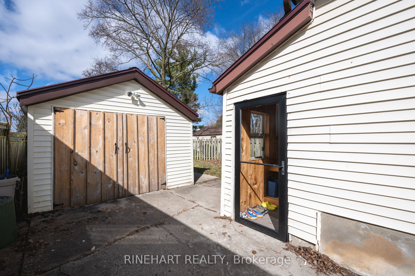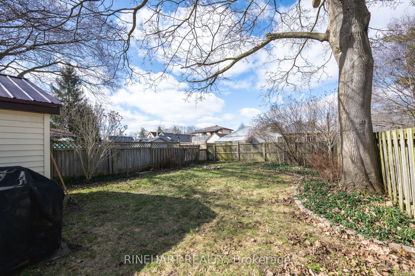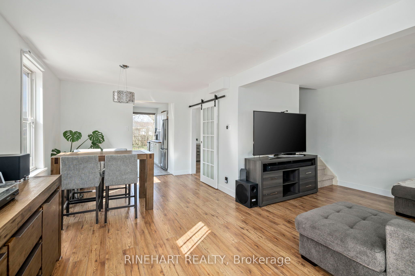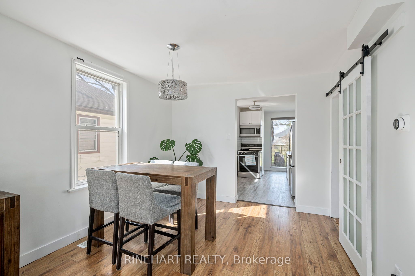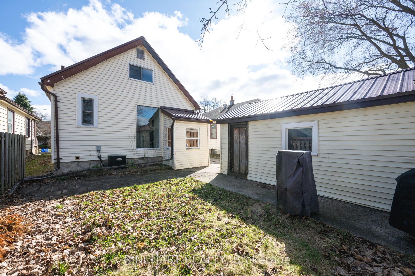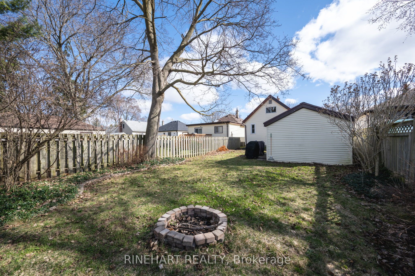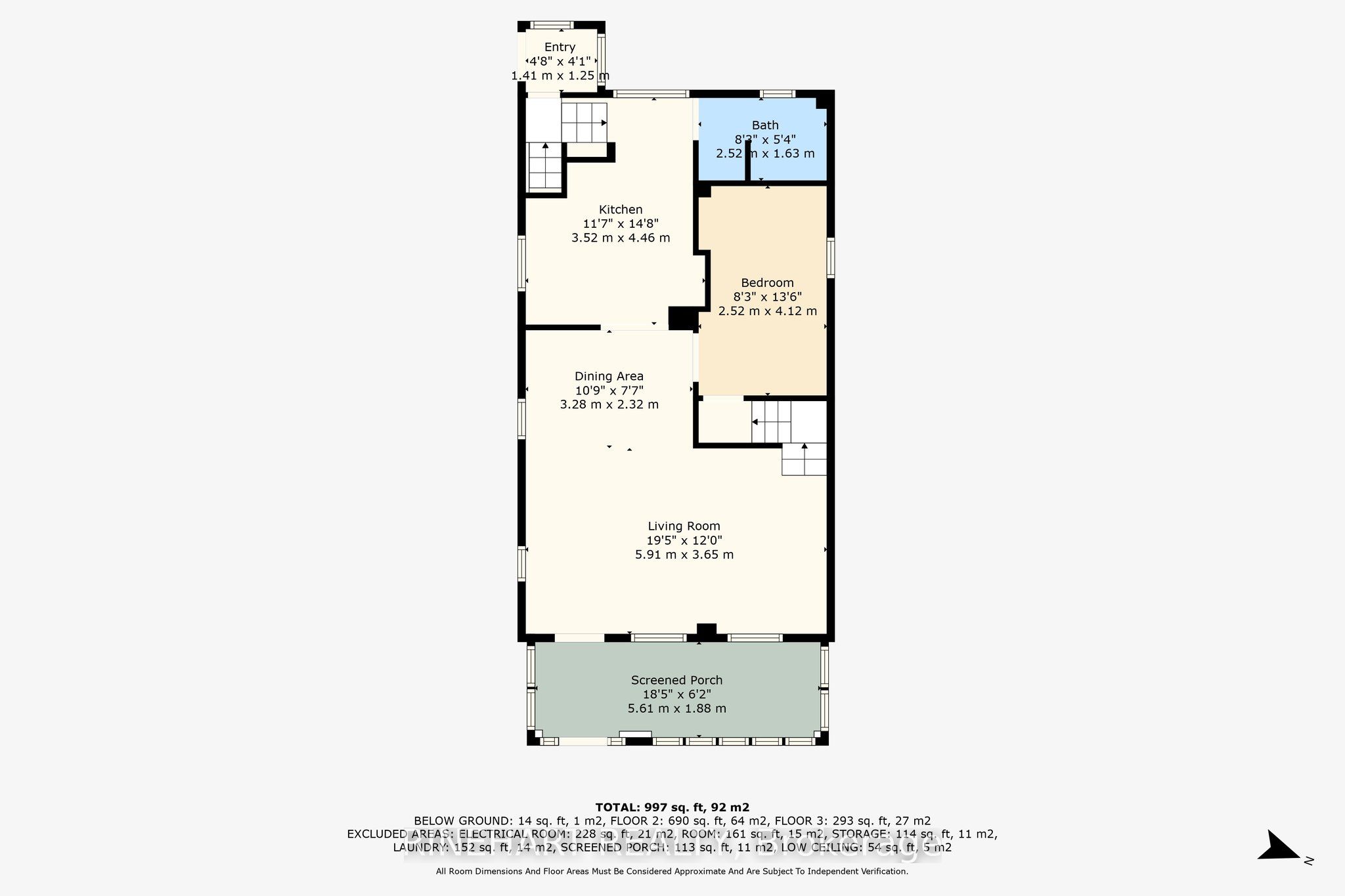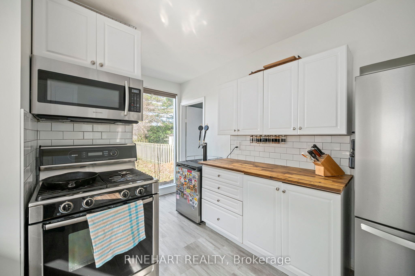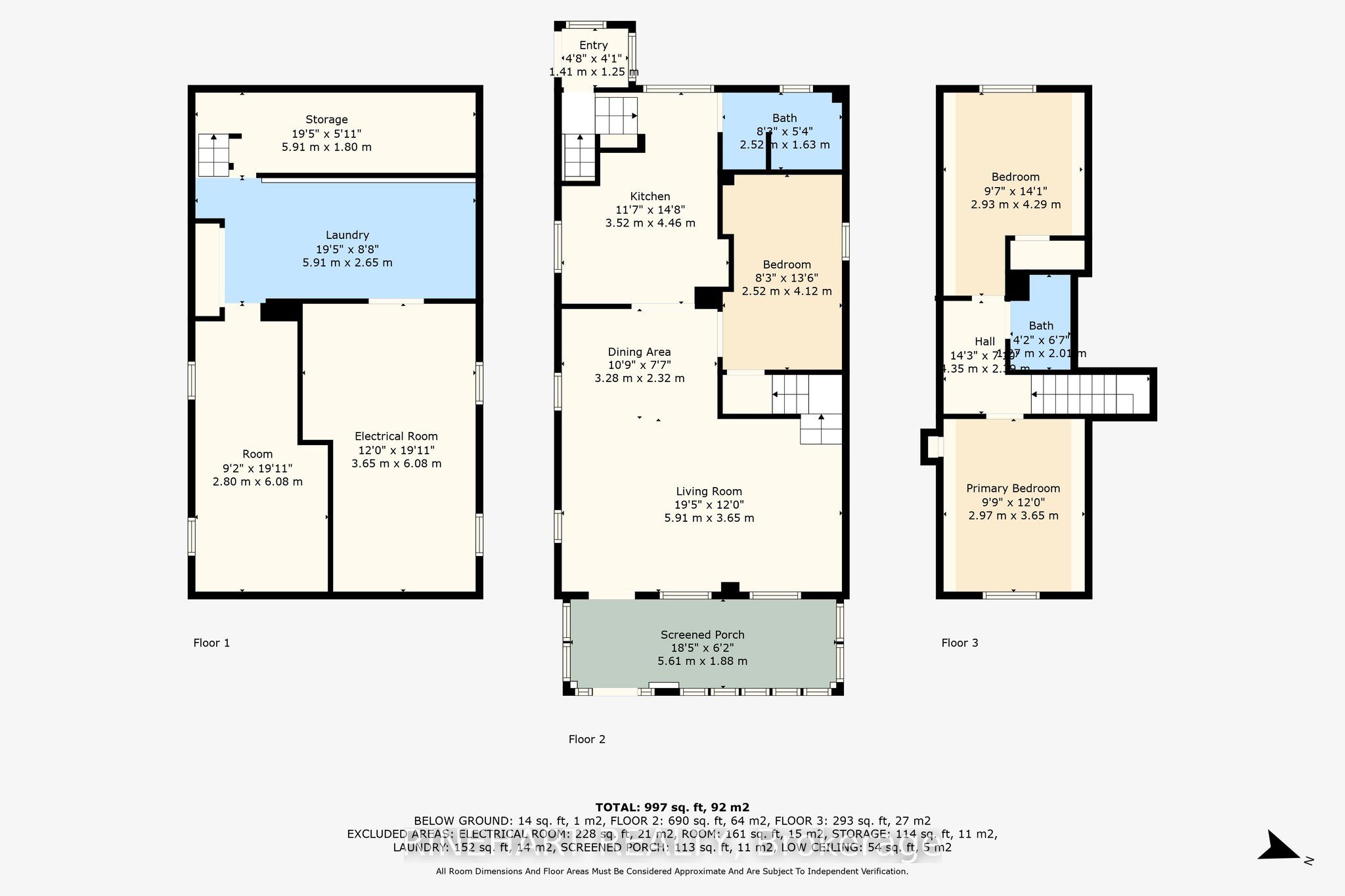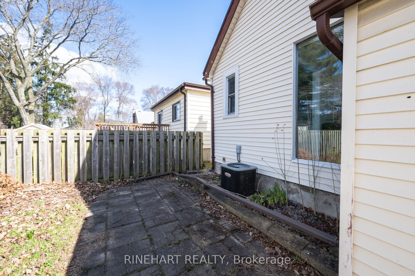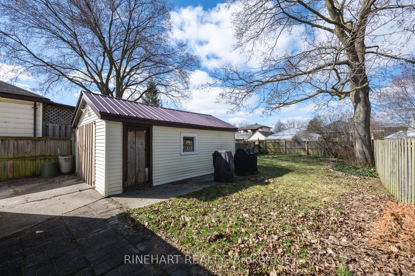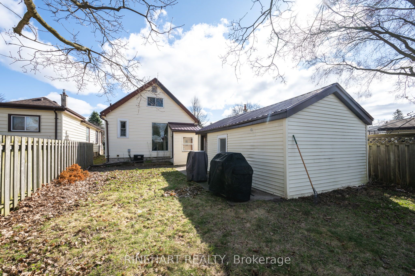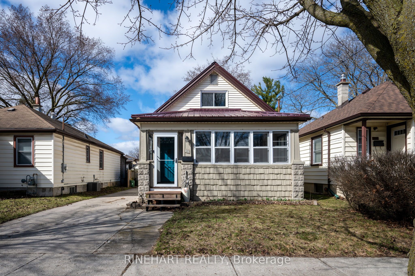
List Price: $449,999
151 Harley Street, London East, N5Y 2C1
- By RINEHART REALTY
Detached|MLS - #X12058691|New
3 Bed
2 Bath
700-1100 Sqft.
Detached Garage
Price comparison with similar homes in London East
Compared to 8 similar homes
-16.9% Lower↓
Market Avg. of (8 similar homes)
$541,800
Note * Price comparison is based on the similar properties listed in the area and may not be accurate. Consult licences real estate agent for accurate comparison
Room Information
| Room Type | Features | Level |
|---|---|---|
| Living Room 5.91 x 3.65 m | Main | |
| Dining Room 3.28 x 2.32 m | Main | |
| Kitchen 3.52 x 4.46 m | Main | |
| Bedroom 2.52 x 4.12 m | Main | |
| Primary Bedroom 2.97 x 3.65 m | Second | |
| Bedroom 2.93 x 4.29 m | Second |
Client Remarks
Welcome to 151 Harley Street, a bright and inviting 3 bedroom, 2 bathroom home with a detached garage and parking for up to 4 vehicles. Located just minutes from downtown and close to parks, shopping, restaurants, and Carling Arena, this home offers both comfort and convenience in the heart of the city. As you step through the updated front door, you're welcomed by a cozy enclosed sunroom filled with natural light providing a great spot to enjoy your morning coffee or unwind after a long day. Inside, the main floor features beautiful hardwood floors and a warm, modern feel. The living room flows nicely into the dining area and updated kitchen, complete with white cabinetry, butcher block countertops, tiled backsplash, stainless steel appliances, and plenty of prep space for cooking. This level also includes a full 4 piece bathroom and a main floor room currently set up as an office, which can easily be used as a bedroom or personalized space. It features a stylish sliding barn-style door that adds a nice touch of character. Upstairs you'll find two cozy bedrooms and a convenient 2 piece bathroom, offering a functional layout for families or guests. The lower level includes laundry, plenty of storage, and bonus space to use however you like. Whether its for seasonal items, a workout area, or a hobby setup, this floor adds extra function and convenience to the home. Out back, enjoy a fully fenced yard with tons of room to gather, garden, or relax around the fire pit under the stars. The detached garage has electricity and adds even more flexibility for parking, tools, or extra storage. This home is move-in ready and perfect for anyone looking for a bright, functional space near everything the city has to offer. Don't miss out and book your showing today!
Property Description
151 Harley Street, London East, N5Y 2C1
Property type
Detached
Lot size
N/A acres
Style
1 1/2 Storey
Approx. Area
N/A Sqft
Home Overview
Last check for updates
Virtual tour
N/A
Basement information
Full,Partially Finished
Building size
N/A
Status
In-Active
Property sub type
Maintenance fee
$N/A
Year built
2025
Walk around the neighborhood
151 Harley Street, London East, N5Y 2C1Nearby Places

Shally Shi
Sales Representative, Dolphin Realty Inc
English, Mandarin
Residential ResaleProperty ManagementPre Construction
Mortgage Information
Estimated Payment
$0 Principal and Interest
 Walk Score for 151 Harley Street
Walk Score for 151 Harley Street

Book a Showing
Tour this home with Shally
Frequently Asked Questions about Harley Street
Recently Sold Homes in London East
Check out recently sold properties. Listings updated daily
No Image Found
Local MLS®️ rules require you to log in and accept their terms of use to view certain listing data.
No Image Found
Local MLS®️ rules require you to log in and accept their terms of use to view certain listing data.
No Image Found
Local MLS®️ rules require you to log in and accept their terms of use to view certain listing data.
No Image Found
Local MLS®️ rules require you to log in and accept their terms of use to view certain listing data.
No Image Found
Local MLS®️ rules require you to log in and accept their terms of use to view certain listing data.
Check out 100+ listings near this property. Listings updated daily
See the Latest Listings by Cities
1500+ home for sale in Ontario
