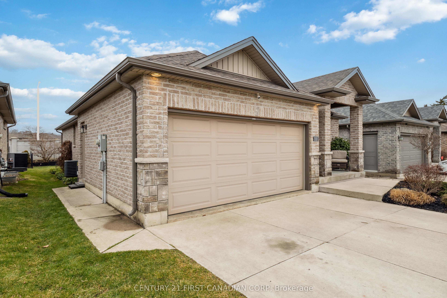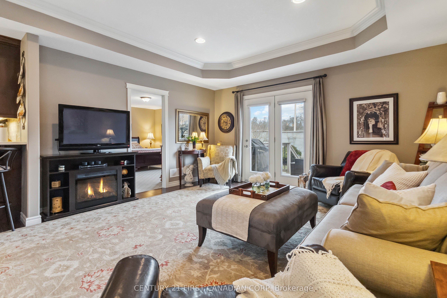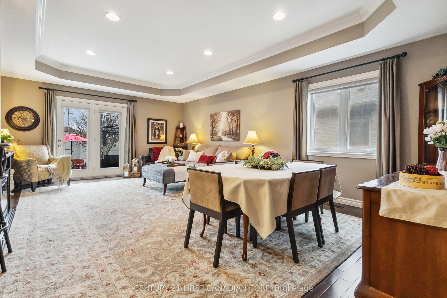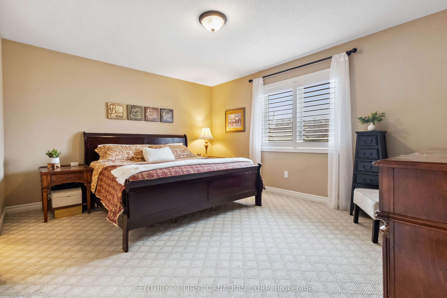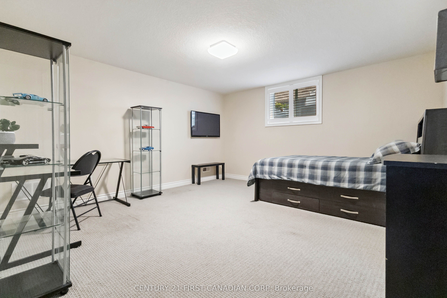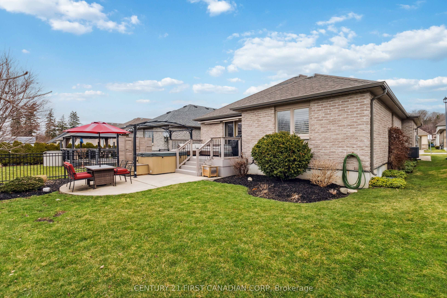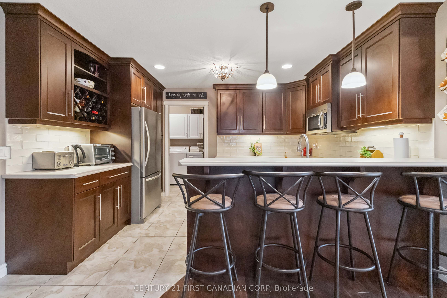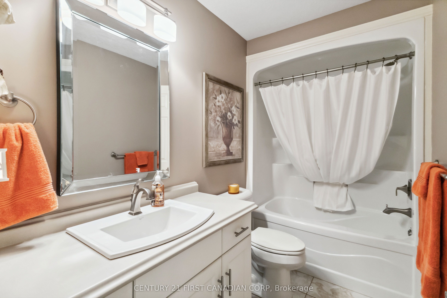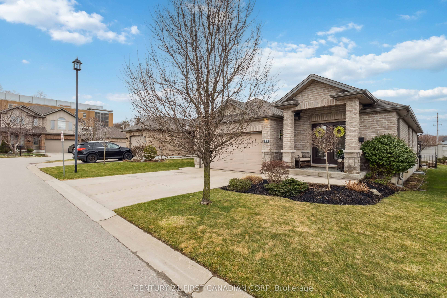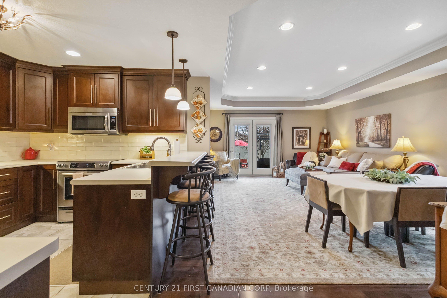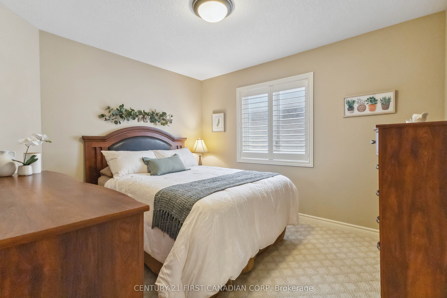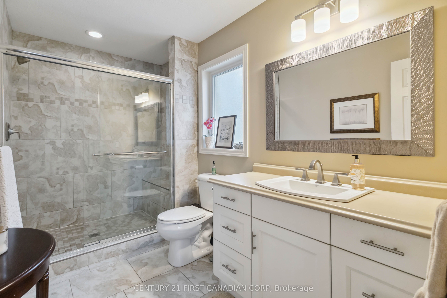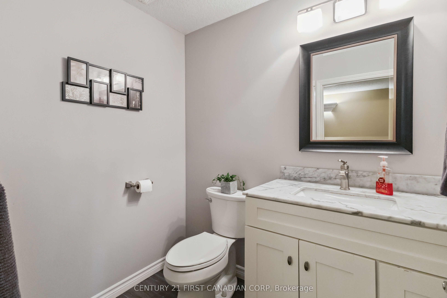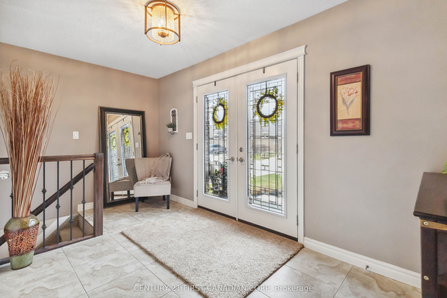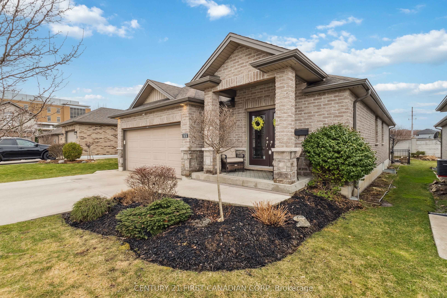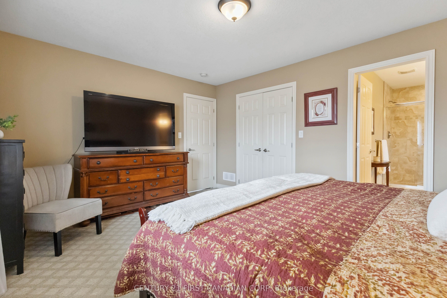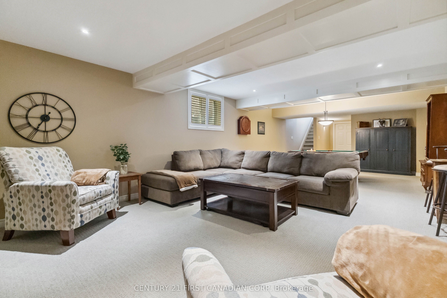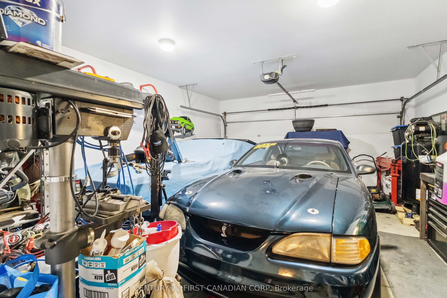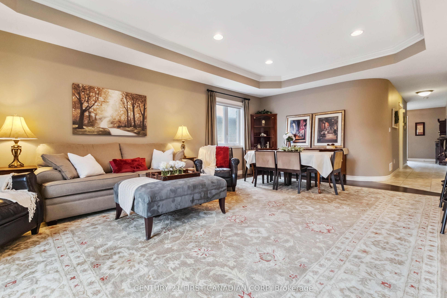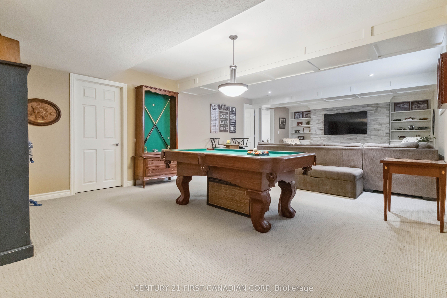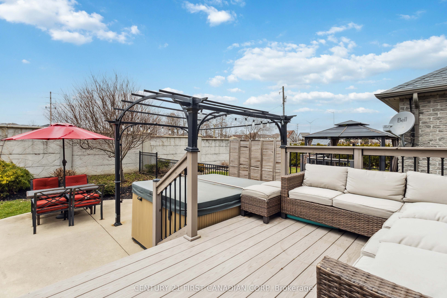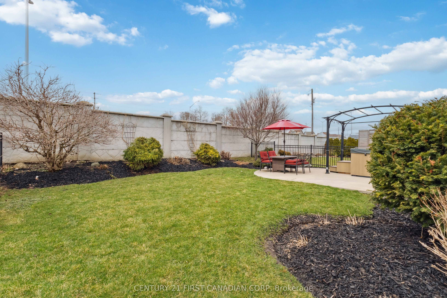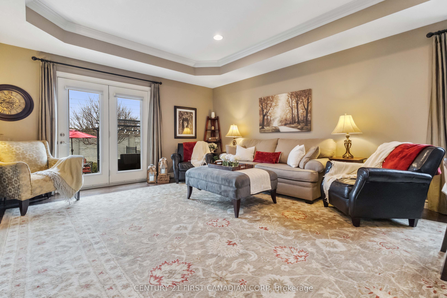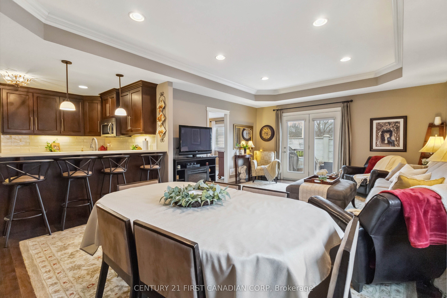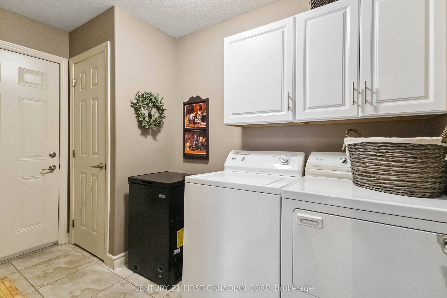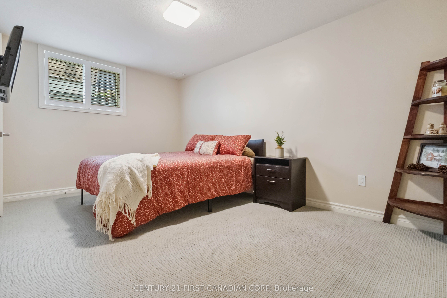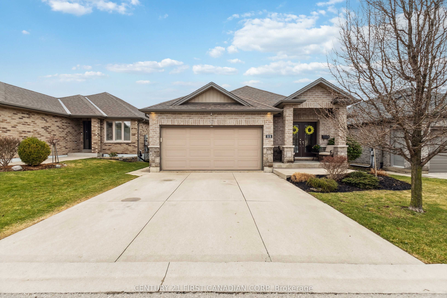
List Price: $729,900
1430 Highbury Avenue, London East, N5Y 6M4
- By CENTURY 21 FIRST CANADIAN CORP
Detached|MLS - #X12117662|New
4 Bed
3 Bath
1100-1500 Sqft.
Lot Size: 42.16 x 111 Feet
Attached Garage
Price comparison with similar homes in London East
Compared to 15 similar homes
10.9% Higher↑
Market Avg. of (15 similar homes)
$658,420
Note * Price comparison is based on the similar properties listed in the area and may not be accurate. Consult licences real estate agent for accurate comparison
Room Information
| Room Type | Features | Level |
|---|---|---|
| Living Room 4.59 x 4 m | W/O To Deck | Main |
| Kitchen 3.9 x 3 m | Open Concept | Main |
| Dining Room 4.29 x 3 m | Open Concept | Main |
| Primary Bedroom 4.62 x 3.7 m | 3 Pc Ensuite, California Shutters, Walk-In Closet(s) | Main |
| Bedroom 2 3.3 x 3 m | California Shutters | Main |
| Bedroom 3 4.2 x 4.45 m | Lower | |
| Bedroom 4 3 x 4.45 m | Lower |
Client Remarks
Welcome to this beautifully maintained freehold bungalow condo in the prestigious Huron Heights area of London. Prized as a Vacant Land Condo, this home offers the freedom of owning both the land and a detached single-family residence paired with the convenience of ultra-low condo maintenance fees. You get the best of both worlds: the privacy of a standalone home with minimal upkeep. This executive-style residence is designed for low-maintenance luxury, featuring premium finishes, a double garage, and a double driveway for a total parking capacity of four cars. Inside, the open-concept layout is filled with natural light and showcases engineered hardwood floors, tray ceilings with pot lights, and a chefs kitchen with custom cabinetry, ceramic backsplash, and a large peninsula ideal for cooking and entertaining. The main level offers two generously sized bedrooms, including a primary suite with a walk-in closet and private ensuite. A second full bathroom, main floor laundry, and direct garage access add everyday convenience. Step through patio doors to your private, fenced backyard oasis featuring a composite deck, concrete patio, retractable electric awning, and hot tub perfect for year-round outdoor enjoyment. The professionally finished lower level boasts oversized windows, high ceilings, and a stylish entertainment area. Two large bedrooms, a third bathroom, and a spacious storage room complete the lower level ideal for guests, extended family, or an in-law suite. With condo fees of only $137/month covering shared elements, this turn-key home offers the perfect blend of luxury, privacy, and convenience in a peaceful, family-friendly neighborhood.
Property Description
1430 Highbury Avenue, London East, N5Y 6M4
Property type
Detached
Lot size
N/A acres
Style
Bungalow
Approx. Area
N/A Sqft
Home Overview
Basement information
Finished,Walk-Up
Building size
N/A
Status
In-Active
Property sub type
Maintenance fee
$N/A
Year built
--
Walk around the neighborhood
1430 Highbury Avenue, London East, N5Y 6M4Nearby Places

Angela Yang
Sales Representative, ANCHOR NEW HOMES INC.
English, Mandarin
Residential ResaleProperty ManagementPre Construction
Mortgage Information
Estimated Payment
$0 Principal and Interest
 Walk Score for 1430 Highbury Avenue
Walk Score for 1430 Highbury Avenue

Book a Showing
Tour this home with Angela
Frequently Asked Questions about Highbury Avenue
Recently Sold Homes in London East
Check out recently sold properties. Listings updated daily
See the Latest Listings by Cities
1500+ home for sale in Ontario
