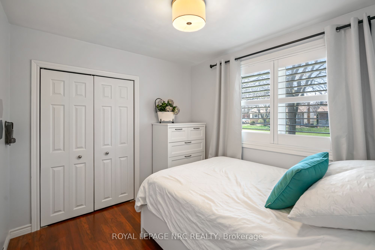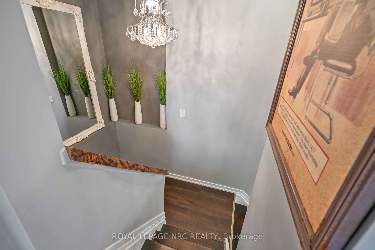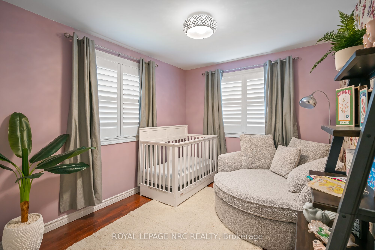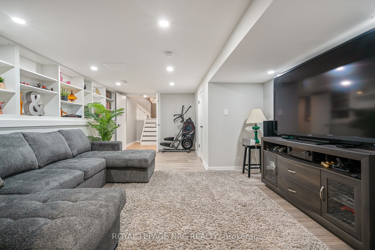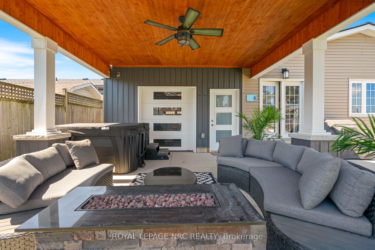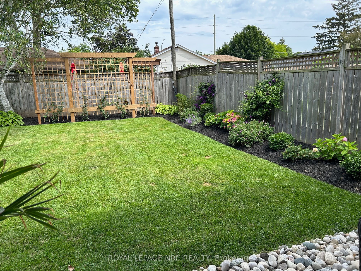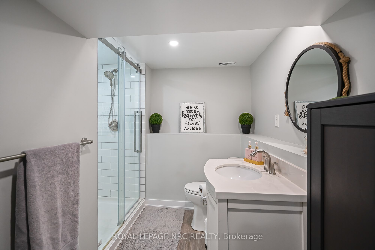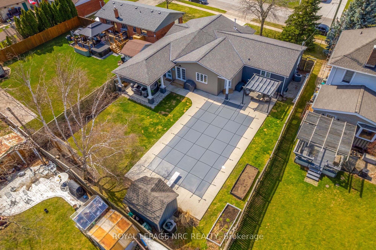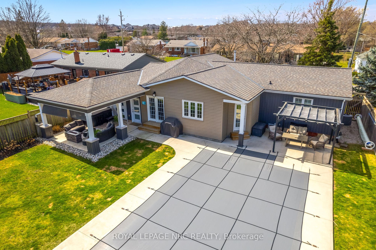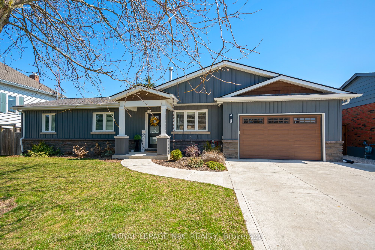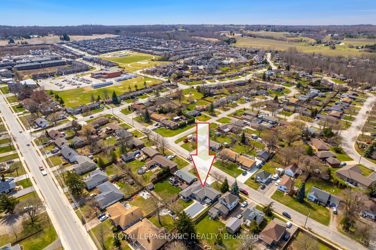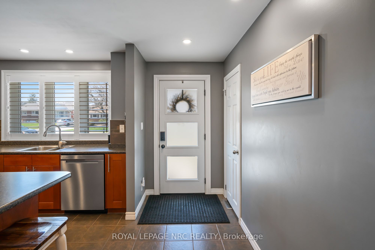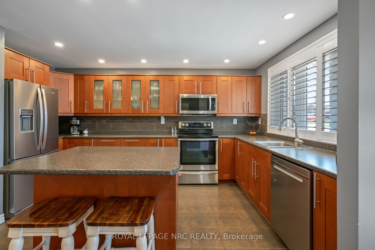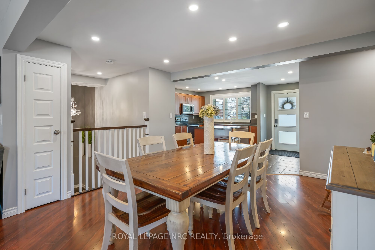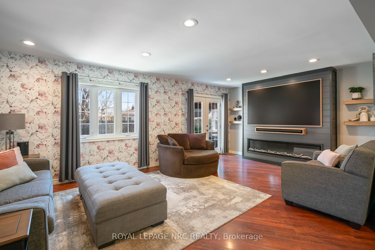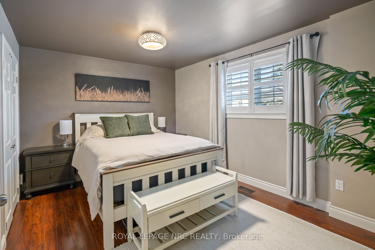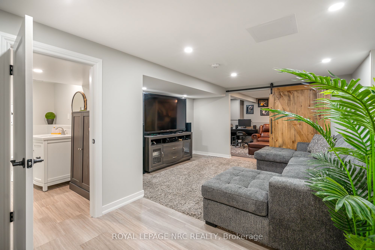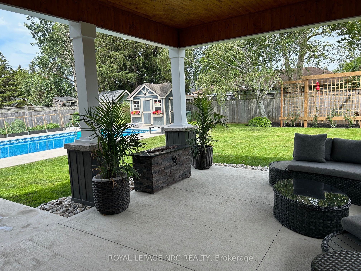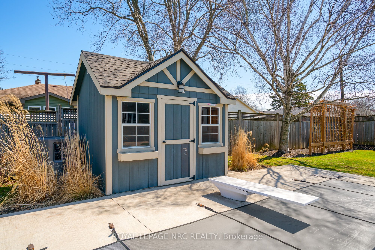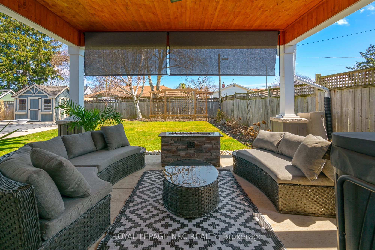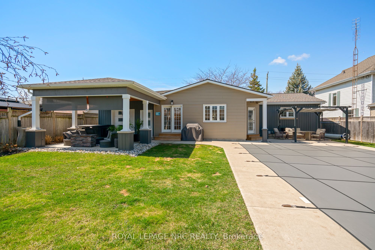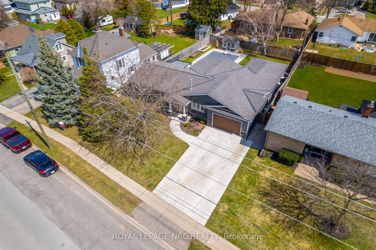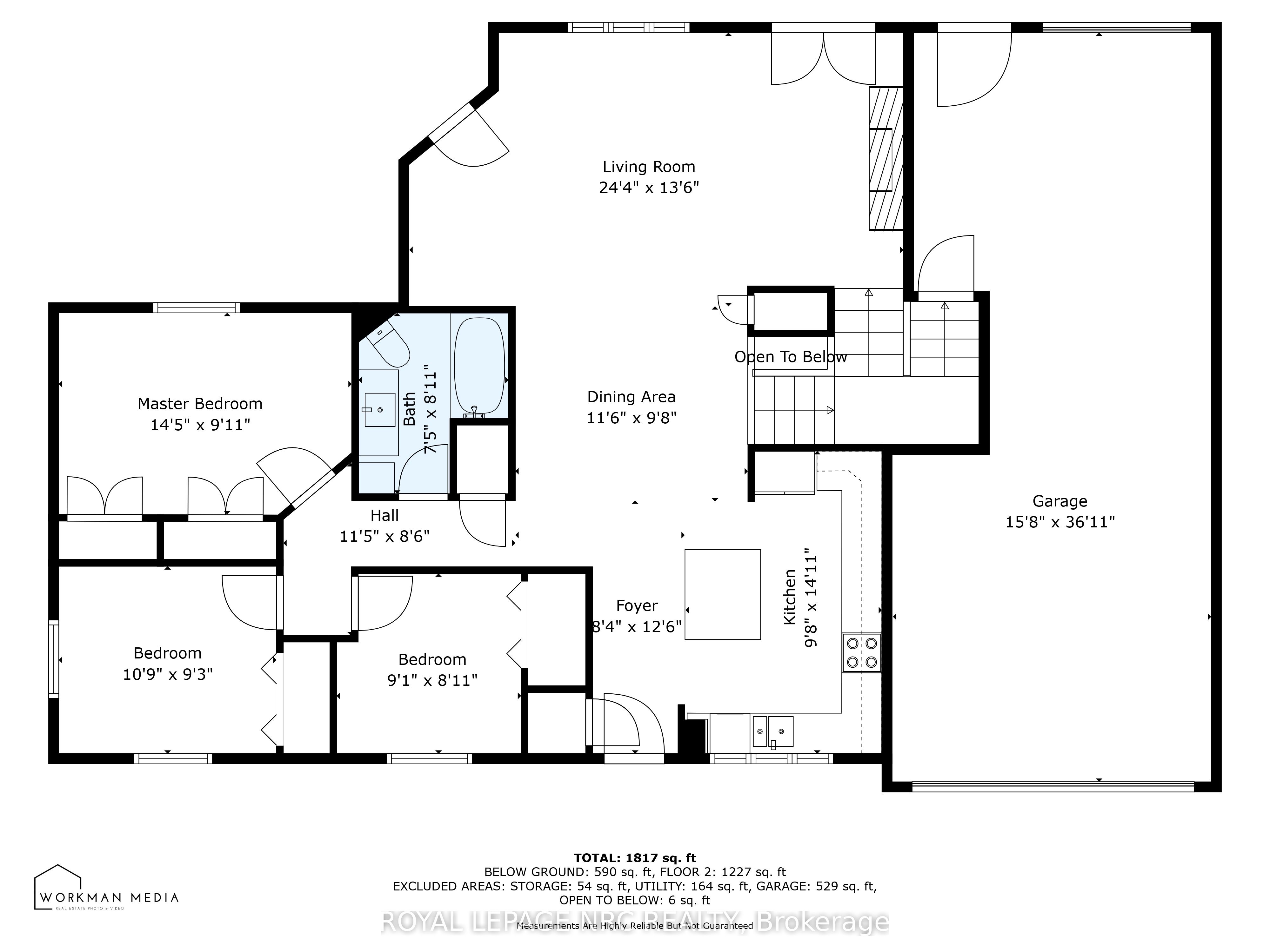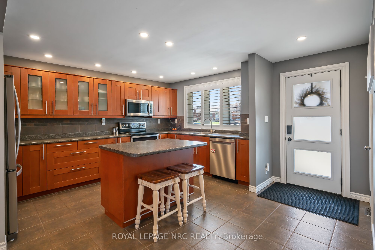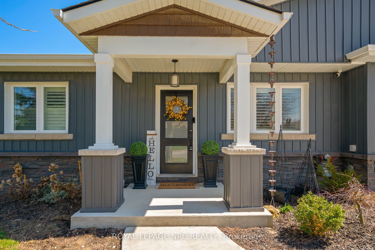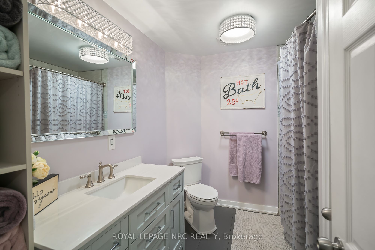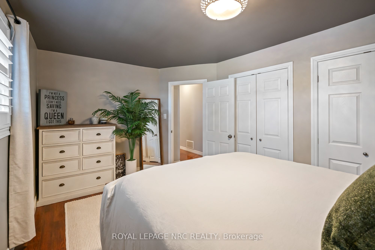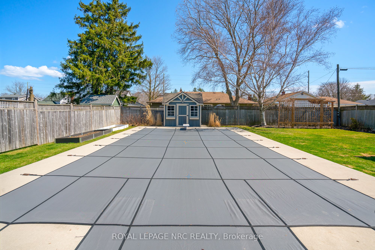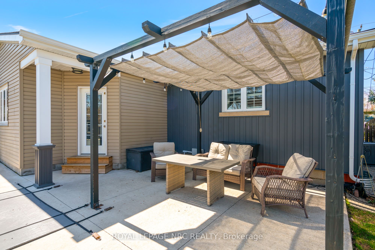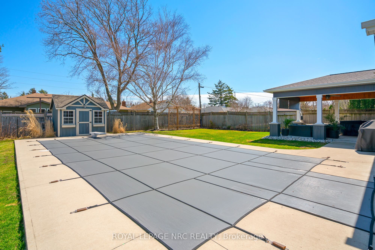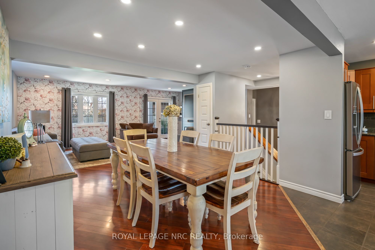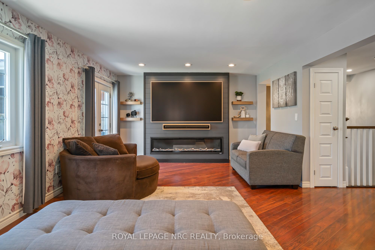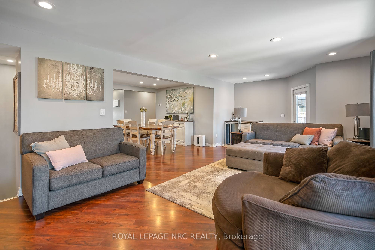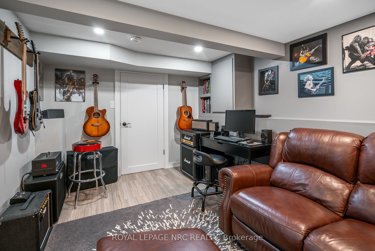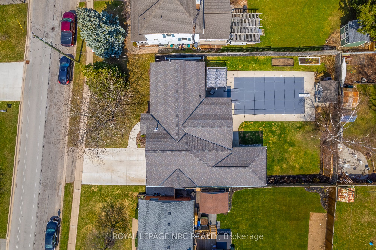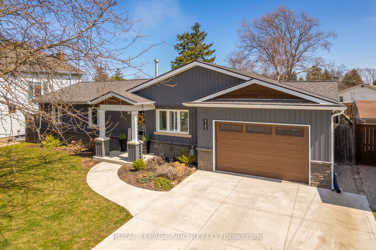
List Price: $894,900
4183 William Street, Lincoln, L3J 0K8
- By ROYAL LEPAGE NRC REALTY
Detached|MLS - #X12070525|Sold Conditional
4 Bed
2 Bath
1100-1500 Sqft.
Attached Garage
Price comparison with similar homes in Lincoln
Compared to 9 similar homes
-7.2% Lower↓
Market Avg. of (9 similar homes)
$964,167
Note * Price comparison is based on the similar properties listed in the area and may not be accurate. Consult licences real estate agent for accurate comparison
Room Information
| Room Type | Features | Level |
|---|---|---|
| Kitchen 4.55 x 2.92 m | Main | |
| Dining Room 3.51 x 2.95 m | Main | |
| Living Room 7.42 x 4.11 m | Main | |
| Primary Bedroom 4.39 x 3.02 m | Main | |
| Bedroom 3.28 x 2.82 m | Main | |
| Bedroom 2.77 x 2.72 m | Main | |
| Bedroom 4.9 x 3.28 m | Basement |
Client Remarks
This immaculate and extensively upgraded home is located in the highly desirable Beamsville Bench area, offering exceptional curb appeal and a long list of quality improvements. Nestled in a quiet, established neighbourhood just minutes from town, schools, amenities, and the QEW, this property combines location, lifestyle, and value. The open-concept main floor features high-grade laminate flooring, a modern island kitchen, and an updated bathroom. Major renovations were completed in 2018 and 2019, including a fully finished basement with three-piece bathroom, new siding and insulation on most of the exterior, re-insulated attic, airtight LED pot lights, 200-amp electrical service, and a new roof with eavestroughs. A double-deep garage that is 1.5 car wide at the front and can fit two vehicles end to end, features a second overhead door that leads to a large, professionally built covered concrete patio. It is ideal for entertaining or hobby use. The double-wide concrete driveway adds clean, durable curb appeal. The backyard is a private retreat, complete with a 20 by 40 foot saltwater pool that has been fully reconditioned with a new heat pump and a dedicated pool shed. A new furnace and air conditioner were installed in 2020, providing year-round comfort. This is a rare opportunity to own a truly move-in ready home in one of Beamsvilles most desirable locations. Every upgrade has been done with care and purpose, making it a must-see for buyers who are looking for more than the average home.
Property Description
4183 William Street, Lincoln, L3J 0K8
Property type
Detached
Lot size
< .50 acres
Style
Bungalow
Approx. Area
N/A Sqft
Home Overview
Basement information
Finished,Partial Basement
Building size
N/A
Status
In-Active
Property sub type
Maintenance fee
$N/A
Year built
2024
Walk around the neighborhood
4183 William Street, Lincoln, L3J 0K8Nearby Places

Shally Shi
Sales Representative, Dolphin Realty Inc
English, Mandarin
Residential ResaleProperty ManagementPre Construction
Mortgage Information
Estimated Payment
$0 Principal and Interest
 Walk Score for 4183 William Street
Walk Score for 4183 William Street

Book a Showing
Tour this home with Shally
Frequently Asked Questions about William Street
Recently Sold Homes in Lincoln
Check out recently sold properties. Listings updated daily
No Image Found
Local MLS®️ rules require you to log in and accept their terms of use to view certain listing data.
No Image Found
Local MLS®️ rules require you to log in and accept their terms of use to view certain listing data.
No Image Found
Local MLS®️ rules require you to log in and accept their terms of use to view certain listing data.
No Image Found
Local MLS®️ rules require you to log in and accept their terms of use to view certain listing data.
No Image Found
Local MLS®️ rules require you to log in and accept their terms of use to view certain listing data.
No Image Found
Local MLS®️ rules require you to log in and accept their terms of use to view certain listing data.
No Image Found
Local MLS®️ rules require you to log in and accept their terms of use to view certain listing data.
No Image Found
Local MLS®️ rules require you to log in and accept their terms of use to view certain listing data.
Check out 100+ listings near this property. Listings updated daily
See the Latest Listings by Cities
1500+ home for sale in Ontario
