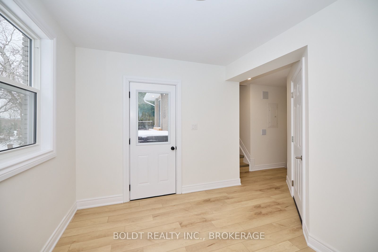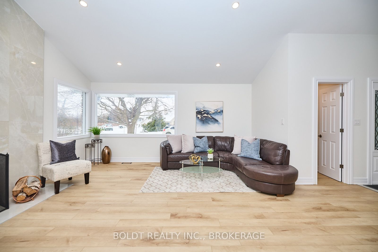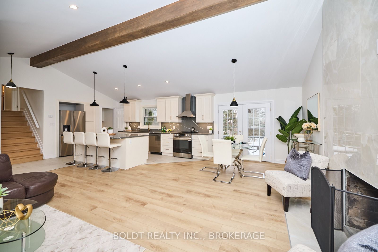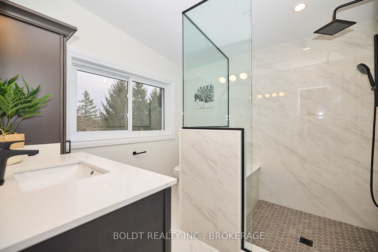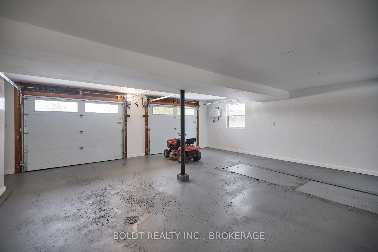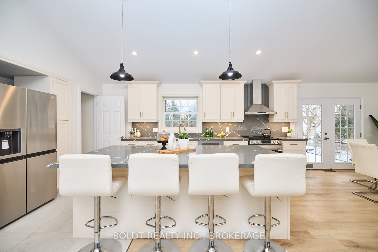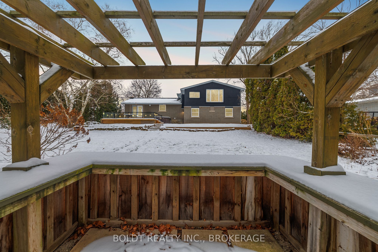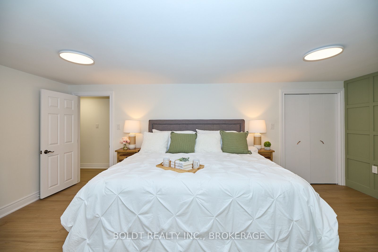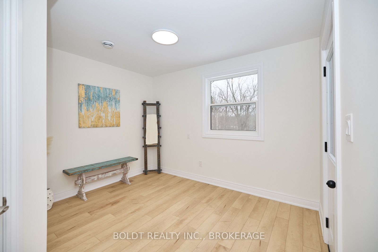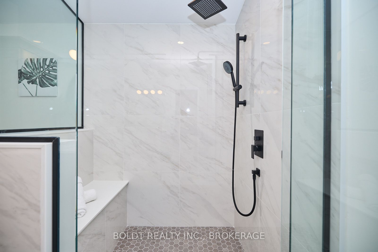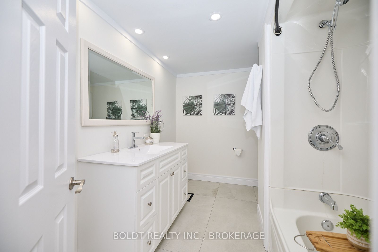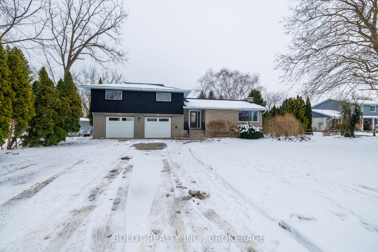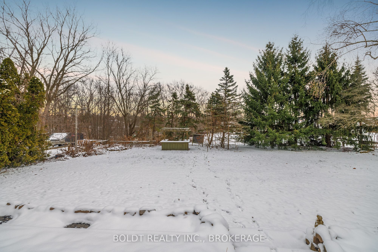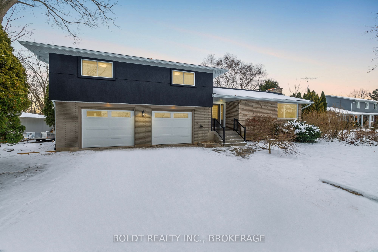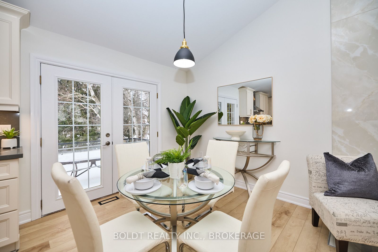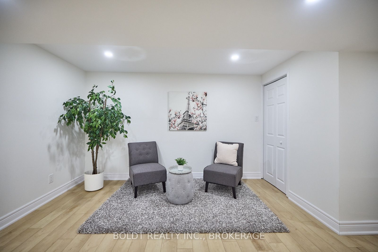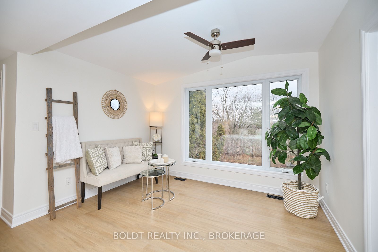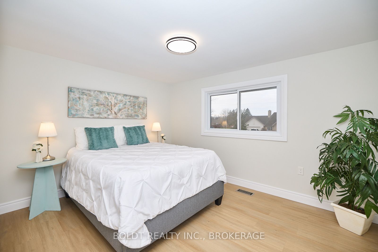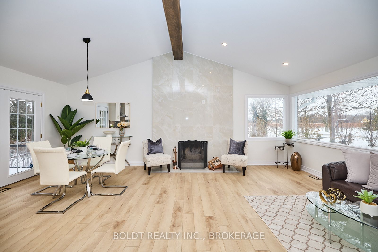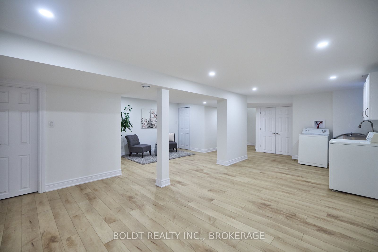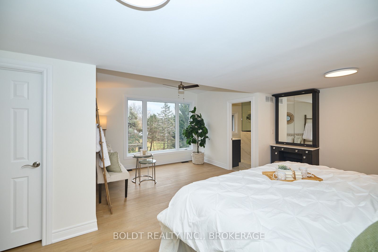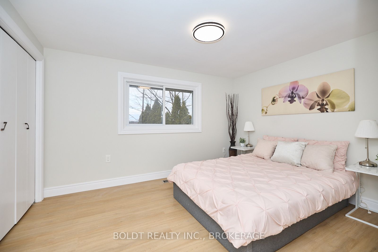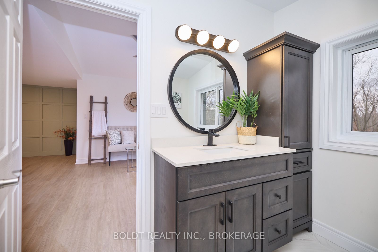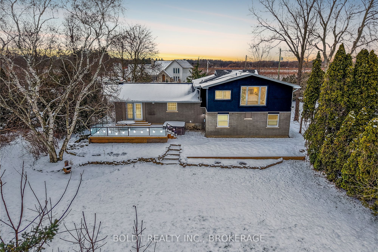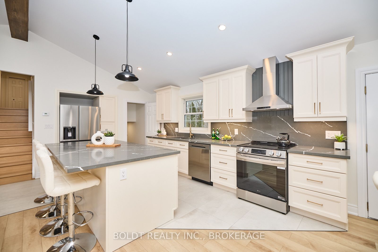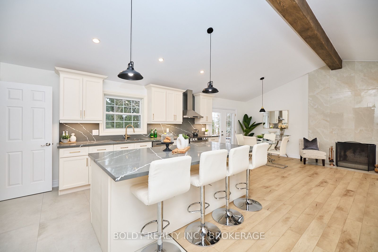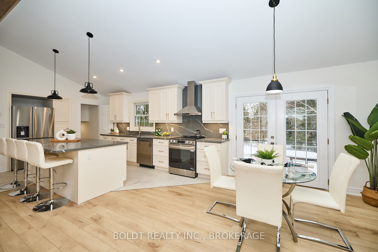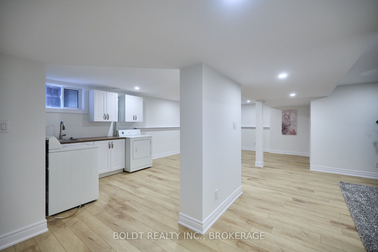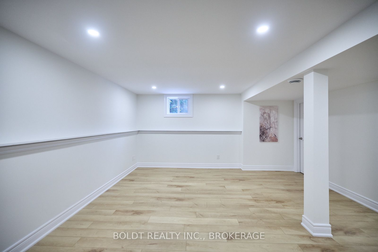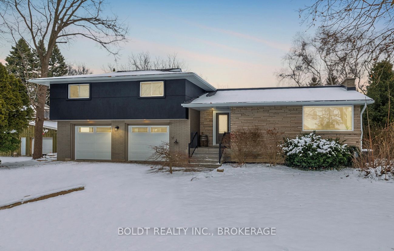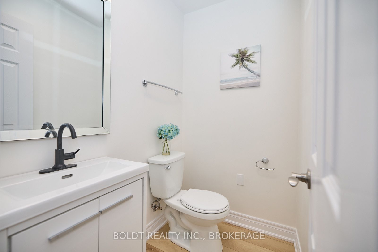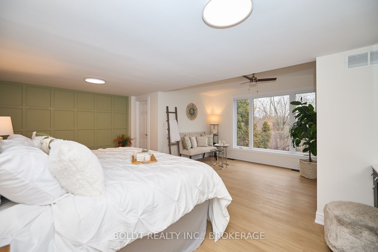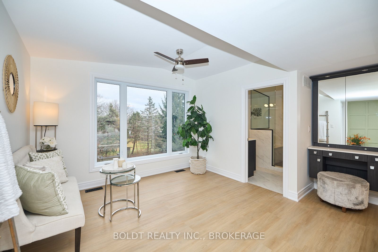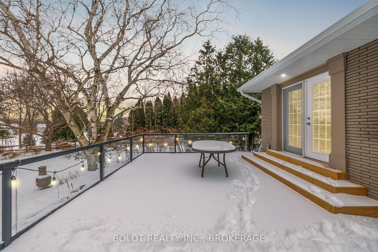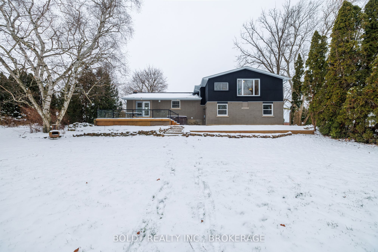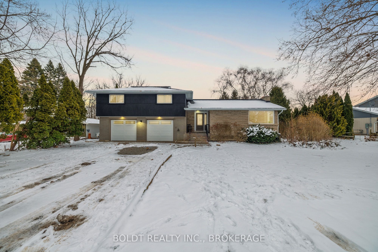
List Price: $1,188,000 1% reduced
4127 Ninth Street, Lincoln, L2R 6P9
- By BOLDT REALTY INC., BROKERAGE
Detached|MLS - #X11908012|Price Change
3 Bed
3 Bath
1500-2000 Sqft.
Attached Garage
Price comparison with similar homes in Lincoln
Compared to 15 similar homes
7.8% Higher↑
Market Avg. of (15 similar homes)
$1,101,944
Note * Price comparison is based on the similar properties listed in the area and may not be accurate. Consult licences real estate agent for accurate comparison
Room Information
| Room Type | Features | Level |
|---|---|---|
| Primary Bedroom 6 x 5.8 m | 3 Pc Ensuite, Double Closet, Overlooks Ravine | Second |
| Bedroom 2 3.73 x 3.02 m | Closet, Overlooks Frontyard | Second |
| Bedroom 3 3.71 x 3.02 m | Overlooks Frontyard, Closet | Second |
| Primary Bedroom 2.54 x 2.57 m | Second | |
| Kitchen 8.05 x 3.02 m | Combined w/Dining, Overlooks Backyard, French Doors | Main |
| Living Room 4.88 x 3.78 m | 2 Pc Bath, Vaulted Ceiling(s), Fireplace | Main |
Client Remarks
Welcome to 4127 Ninth Street, Lincoln. Nestled on a serene country road in the heart of Niagara Wine Country. This extensively renovated 1,950 sq.ft home is the perfect mix of country living with modern convenience. The exterior offers a tasteful combination of limestone, brick, stucco, mature landscaping, and large trees. The main floor boasts an open-concept design, seamlessly integrating the living, dining, and kitchen with vaulted ceilings. Additional features include all-wood cabinets, quartz countertops, wood fireplace, feature wall and brand-new appliances a convenient 2-piece powder room and french doors that lead to the rear deck. The second floor features an impressively large master bedroom (19'7"x19' 2") with 2 walk-in closets, a 3pc bathroom featuring a spacious custom shower and all-wood cabinets, with a cozy sitting area with a picture view overlooking the backyard and ravine. This level includes two additional bedrooms and a generous 4pc family bathroom. The garage level offers insulated, heated parking for three cars, a workbench, brand-new insulated bay doors. A rare mechanics pit makes this home ideal for car enthusiasts (can be backfilled prior to closing). This level also includes a versatile bonus room with a separate exit to the rear patio, perfect for a home office, mudroom, or various other uses. The fully finished basement features an open-concept layout, complete with a cold storage room and a brand-new laundry area with ample cabinetry. The backyard is a true retreat, featuring two large gardens, a spacious deck with glass railings (23'x15'9) a pergola, two flagstone patios, and a flagstone landing with stairs leading down to a generously sized yard. A brand-new septic tank has also been installed. If you desire a tranquil country setting with easy access to city amenities, this is the perfect home. The property is within walking distance of Stonewall and 13th Street wineries, and just a short drive to 4th Avenue shopping and QEW access.
Property Description
4127 Ninth Street, Lincoln, L2R 6P9
Property type
Detached
Lot size
N/A acres
Style
Sidesplit 4
Approx. Area
N/A Sqft
Home Overview
Last check for updates
Virtual tour
N/A
Basement information
Finished,Full
Building size
N/A
Status
In-Active
Property sub type
Maintenance fee
$N/A
Year built
--
Walk around the neighborhood
4127 Ninth Street, Lincoln, L2R 6P9Nearby Places

Shally Shi
Sales Representative, Dolphin Realty Inc
English, Mandarin
Residential ResaleProperty ManagementPre Construction
Mortgage Information
Estimated Payment
$0 Principal and Interest
 Walk Score for 4127 Ninth Street
Walk Score for 4127 Ninth Street

Book a Showing
Tour this home with Shally
Frequently Asked Questions about Ninth Street
Recently Sold Homes in Lincoln
Check out recently sold properties. Listings updated daily
No Image Found
Local MLS®️ rules require you to log in and accept their terms of use to view certain listing data.
No Image Found
Local MLS®️ rules require you to log in and accept their terms of use to view certain listing data.
No Image Found
Local MLS®️ rules require you to log in and accept their terms of use to view certain listing data.
No Image Found
Local MLS®️ rules require you to log in and accept their terms of use to view certain listing data.
No Image Found
Local MLS®️ rules require you to log in and accept their terms of use to view certain listing data.
No Image Found
Local MLS®️ rules require you to log in and accept their terms of use to view certain listing data.
No Image Found
Local MLS®️ rules require you to log in and accept their terms of use to view certain listing data.
No Image Found
Local MLS®️ rules require you to log in and accept their terms of use to view certain listing data.
Check out 100+ listings near this property. Listings updated daily
See the Latest Listings by Cities
1500+ home for sale in Ontario
