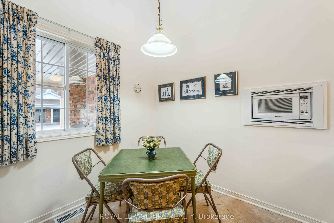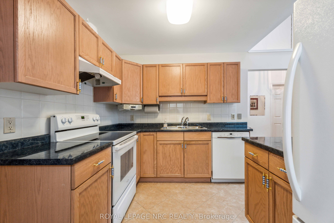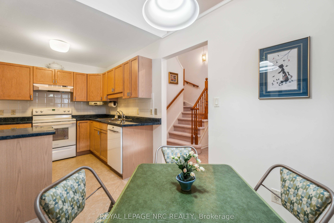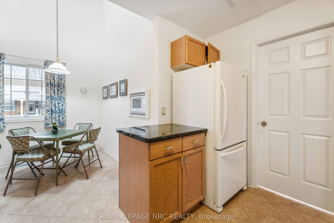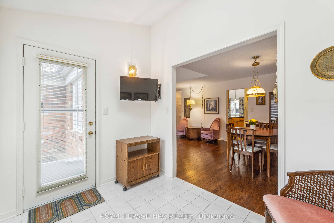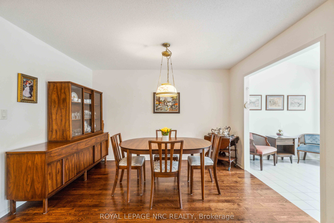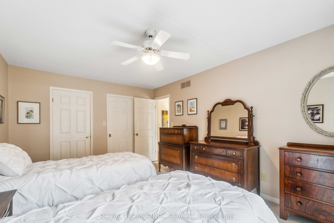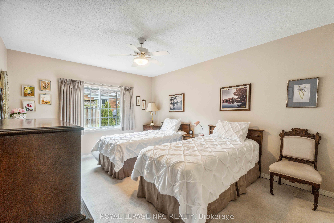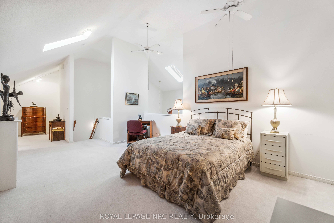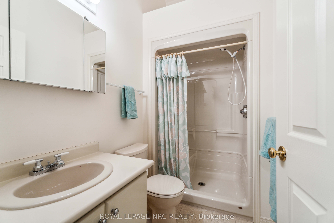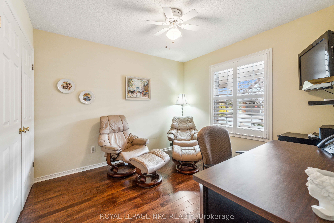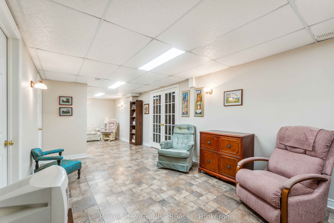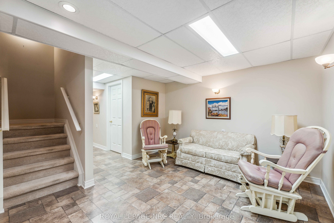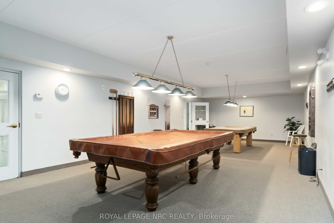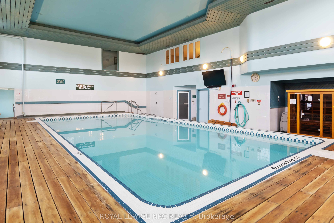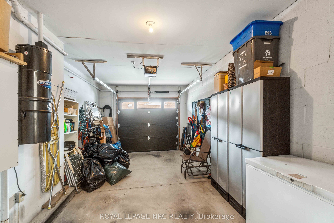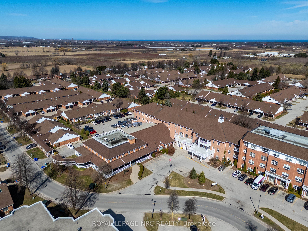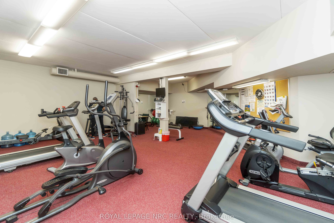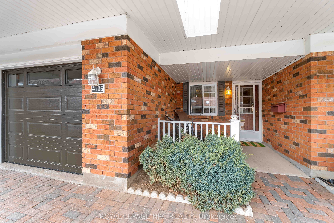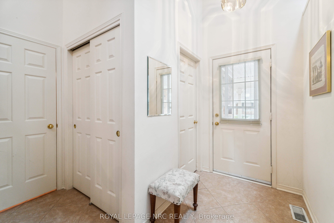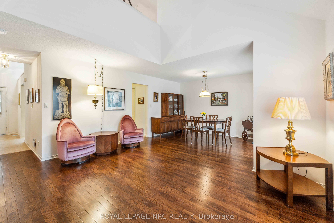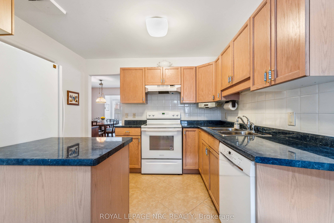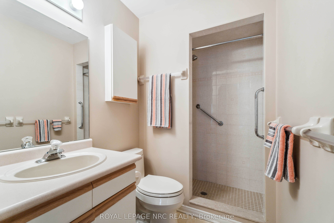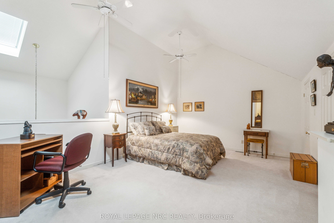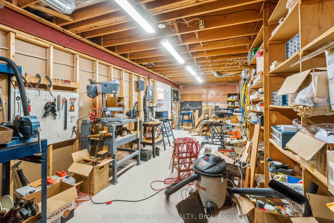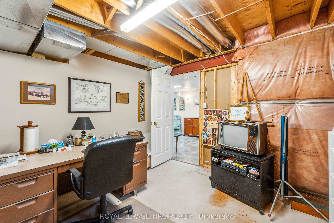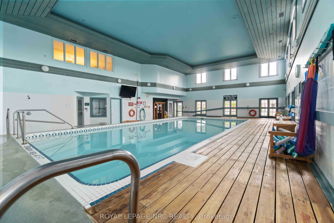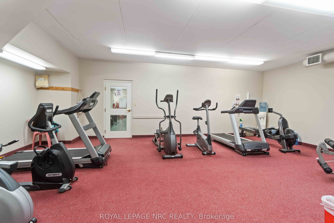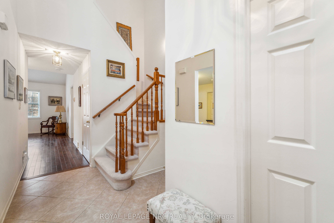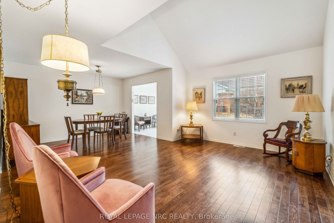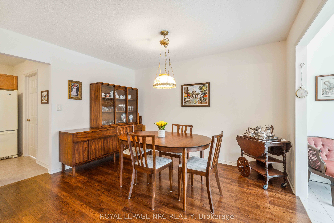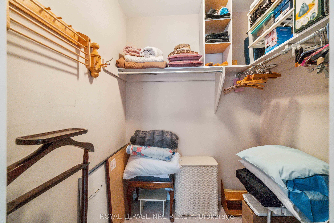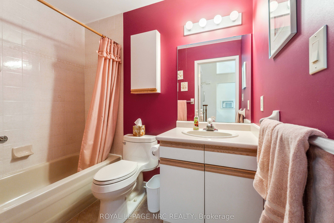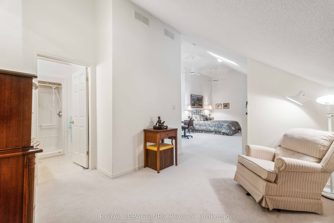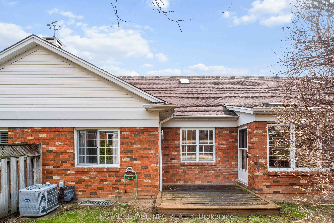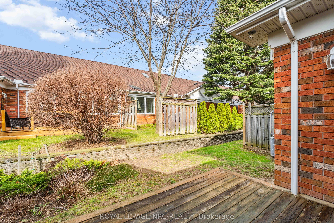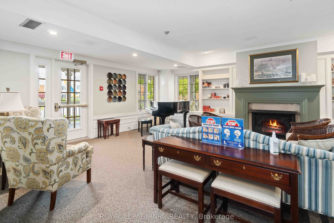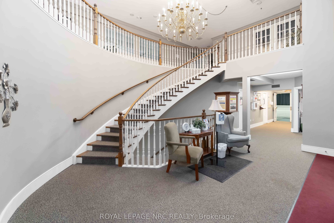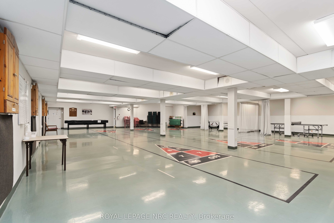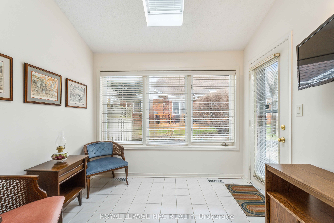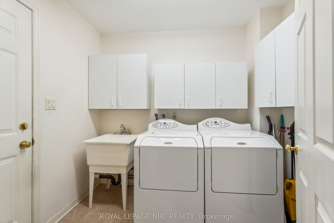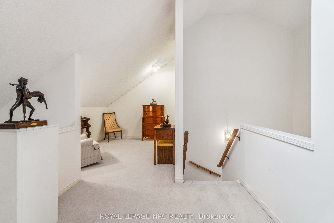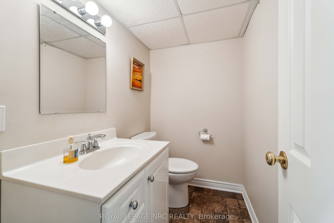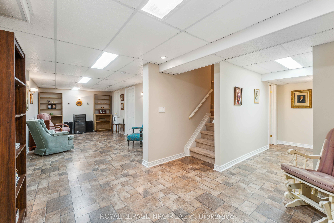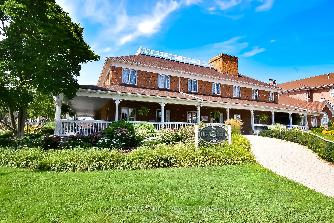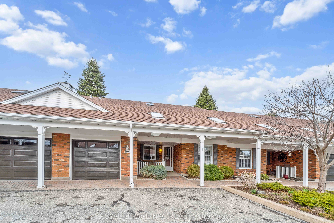
List Price: $669,900 + $577 maint. fee
4106 Butternut Court, Lincoln, L0R 2C0
- By ROYAL LEPAGE NRC REALTY
Condo Townhouse|MLS - #X12085489|New
3 Bed
4 Bath
1600-1799 Sqft.
Attached Garage
Included in Maintenance Fee:
Water
Cable TV
Common Elements
Building Insurance
Parking
Room Information
| Room Type | Features | Level |
|---|---|---|
| Kitchen 2.54 x 3.18 m | Main | |
| Living Room 4.58 x 3.49 m | Main | |
| Dining Room 3.75 x 3.08 m | Main | |
| Primary Bedroom 4.75 x 3.42 m | Main | |
| Bedroom 2 3.19 x 3.09 m | Main | |
| Bedroom 4.03 x 5.17 m | Second |
Client Remarks
Welcome in to this beautifully maintained 2+1 bedroom 3.5 bathroom condo townhome located in Heritage Village, a senior-friendly community surrounded by vineyards and orchards. This spacious bungaloft features an attached garage with interior entry, an east-facing covered front porch and back deck - perfect for enjoying your morning coffee or evening sunset. The 1250 sq. ft. main floor offers an open-concept layout with bright kitchen and includes ample cabinetry and counter space plus a cozy breakfast nook for casual dining. Off the kitchen is convenient main floor laundry with door to garage so bringing in your groceries will be a breeze! A combined living and dining room provide an open-concept flow with the dining room extending into a four-season sunroom - an ideal place to relax or entertain year-round. The main level generous primary bedroom includes an ensuite bathroom with shower and large walk-in closet. The second bedroom is perfect an an office or tv room with adjacent four-piece bathroom. Upstairs the loft impresses with vaulted ceiling and skylights, creating a light-filled, airy space. The flexible design makes it versatile for visiting guests, hobby space or as a private retreat. The lower level adds extra value with finished rec room, two-piece powder room, workshop, office and plenty of storage. The gas furnace and central air were replaced in 2015 and the hot water tank is owned. Just around the corner is the wonderful Clubhouse - exclusive to owners - with heated salt-water pool, saunas, gym, wood-working shop, craft room and more. Note the Clubhouse is $70.00 per month and is additional to the condo fees. Heritage Village is a thoughtfully planned community that offers a wonderful blend of comfort, connection and lifestyle - tailored for those looking to enjoy their next chapter surrounded by natural beauty and vibrant amenities.
Property Description
4106 Butternut Court, Lincoln, L0R 2C0
Property type
Condo Townhouse
Lot size
N/A acres
Style
Bungaloft
Approx. Area
N/A Sqft
Home Overview
Last check for updates
Virtual tour
N/A
Basement information
Finished
Building size
N/A
Status
In-Active
Property sub type
Maintenance fee
$577
Year built
2024
Amenities
Visitor Parking
Walk around the neighborhood
4106 Butternut Court, Lincoln, L0R 2C0Nearby Places

Shally Shi
Sales Representative, Dolphin Realty Inc
English, Mandarin
Residential ResaleProperty ManagementPre Construction
Mortgage Information
Estimated Payment
$0 Principal and Interest
 Walk Score for 4106 Butternut Court
Walk Score for 4106 Butternut Court

Book a Showing
Tour this home with Shally
Frequently Asked Questions about Butternut Court
Recently Sold Homes in Lincoln
Check out recently sold properties. Listings updated daily
No Image Found
Local MLS®️ rules require you to log in and accept their terms of use to view certain listing data.
No Image Found
Local MLS®️ rules require you to log in and accept their terms of use to view certain listing data.
No Image Found
Local MLS®️ rules require you to log in and accept their terms of use to view certain listing data.
No Image Found
Local MLS®️ rules require you to log in and accept their terms of use to view certain listing data.
No Image Found
Local MLS®️ rules require you to log in and accept their terms of use to view certain listing data.
No Image Found
Local MLS®️ rules require you to log in and accept their terms of use to view certain listing data.
No Image Found
Local MLS®️ rules require you to log in and accept their terms of use to view certain listing data.
No Image Found
Local MLS®️ rules require you to log in and accept their terms of use to view certain listing data.
Check out 100+ listings near this property. Listings updated daily
See the Latest Listings by Cities
1500+ home for sale in Ontario
