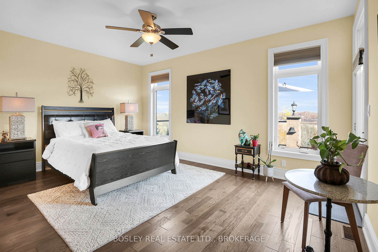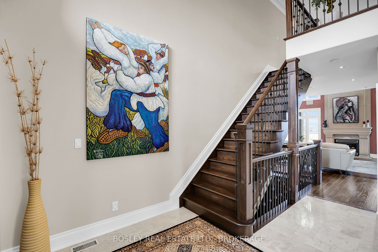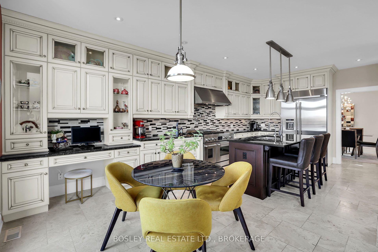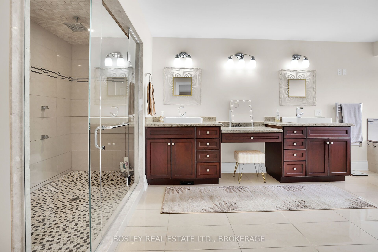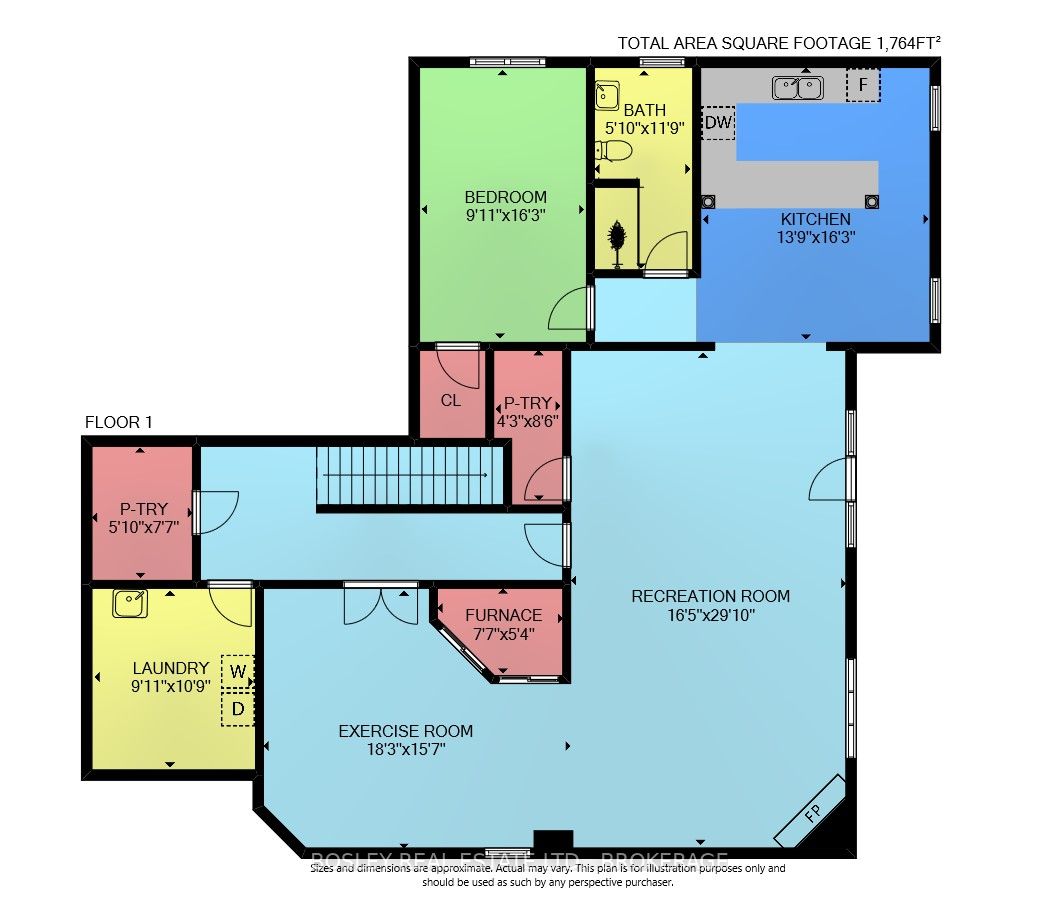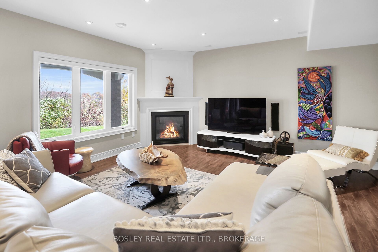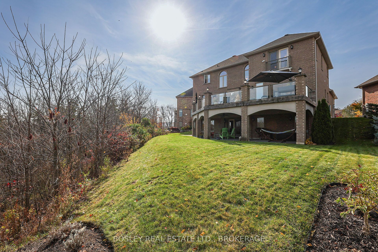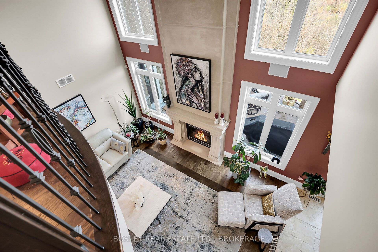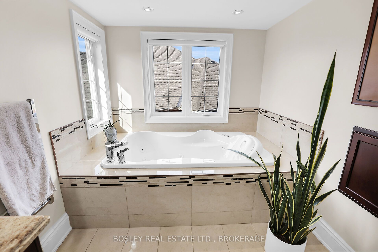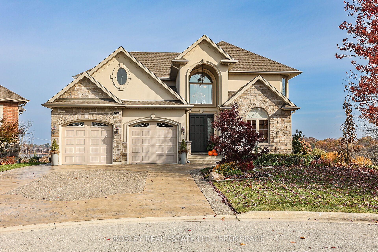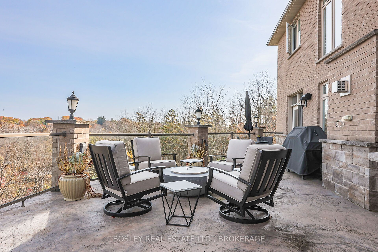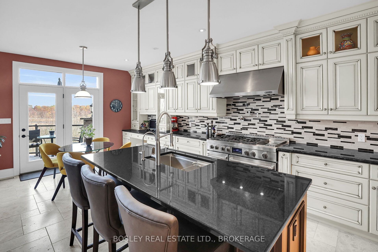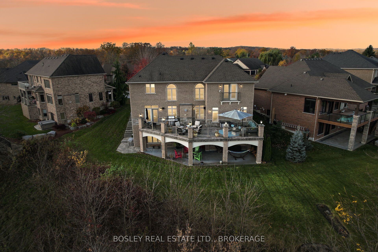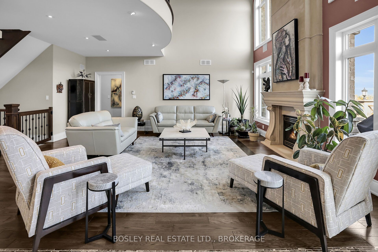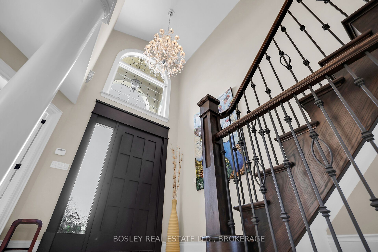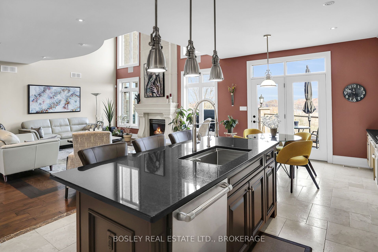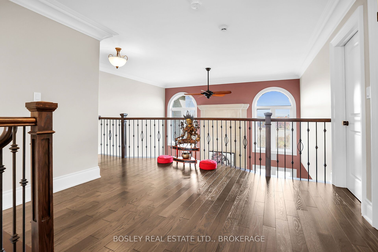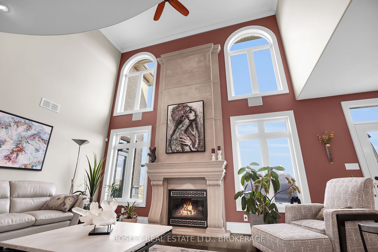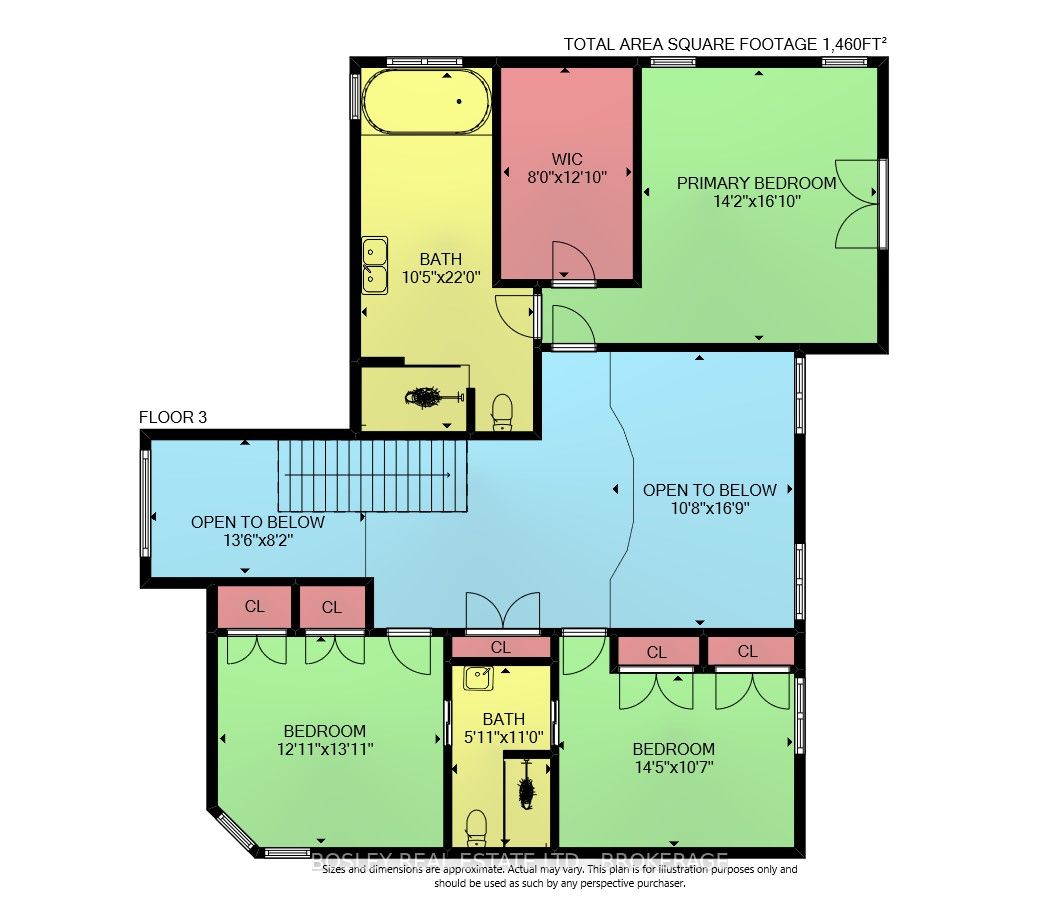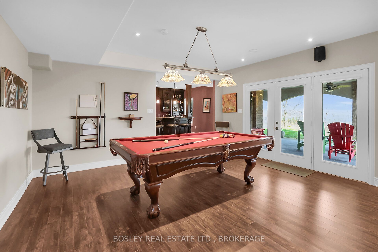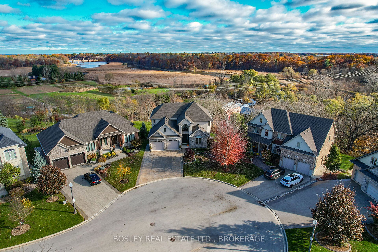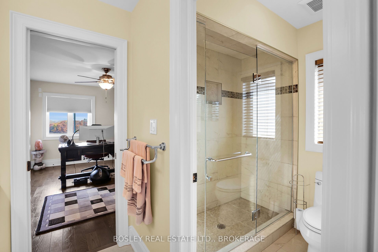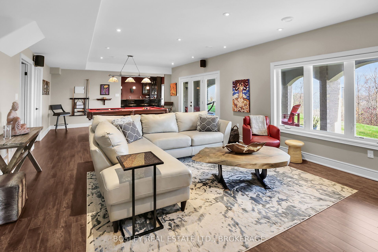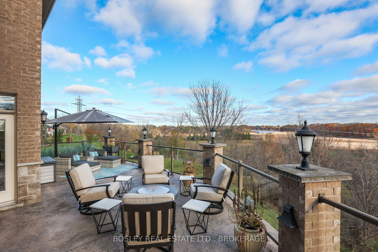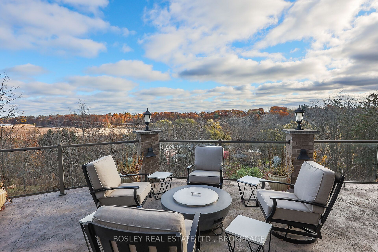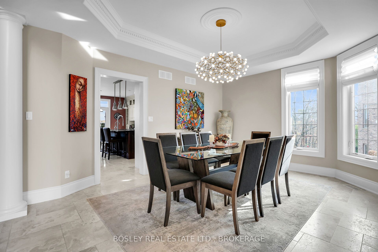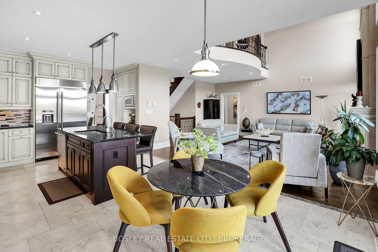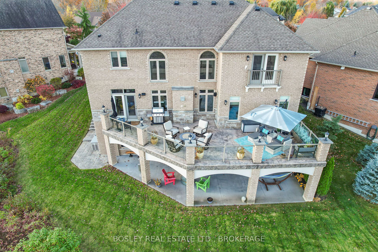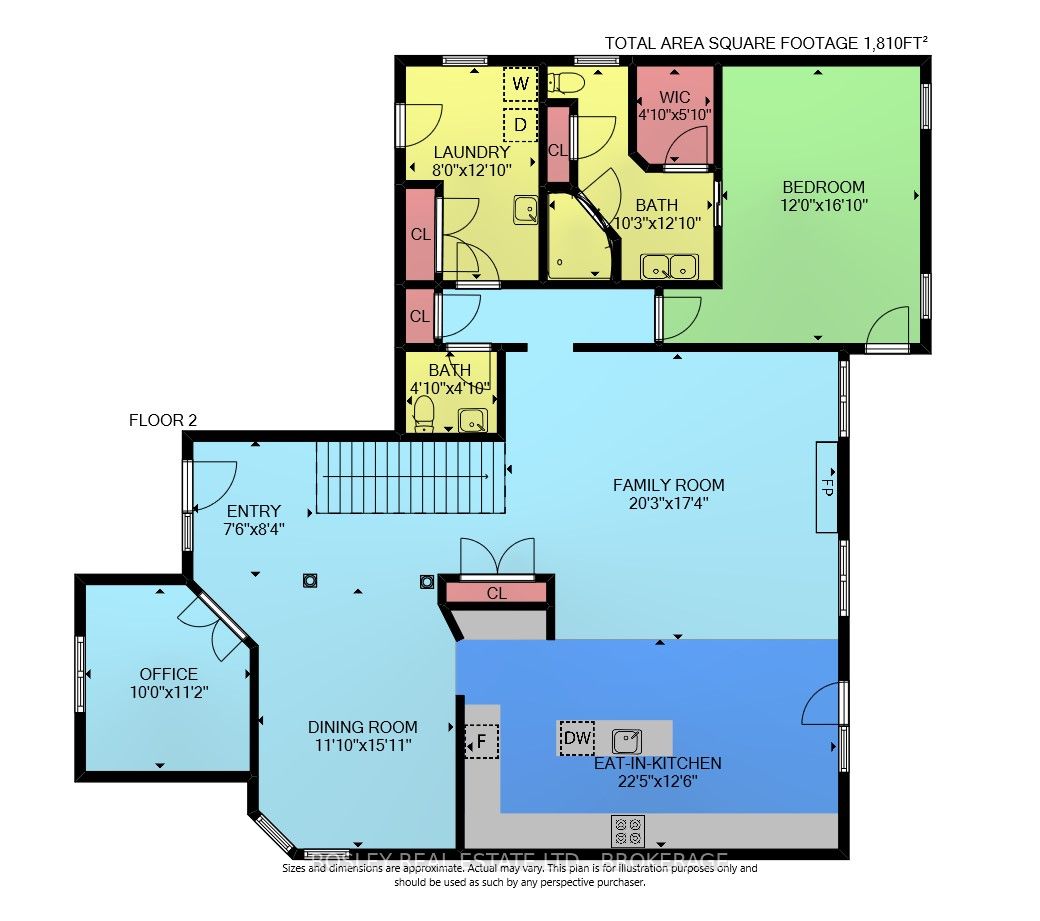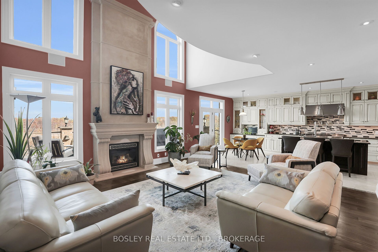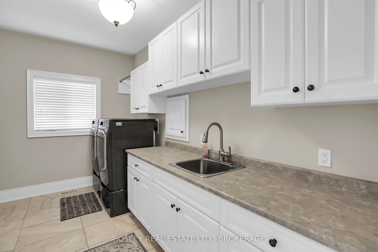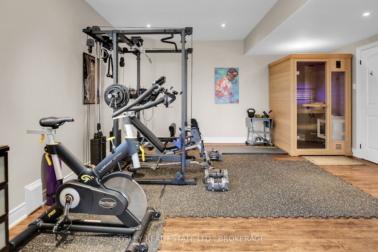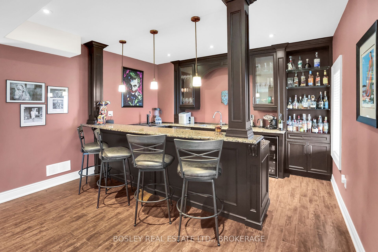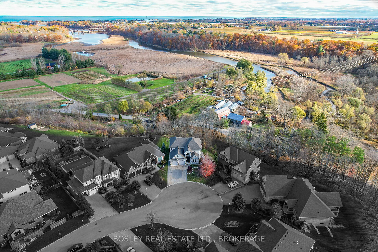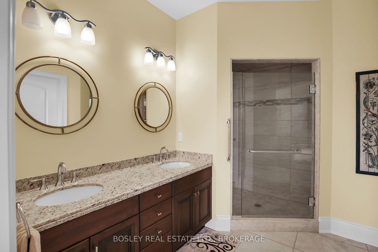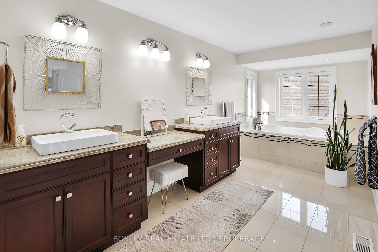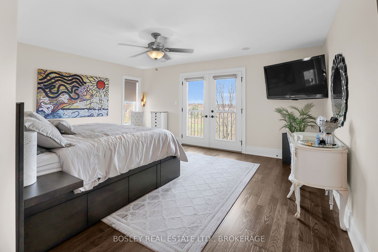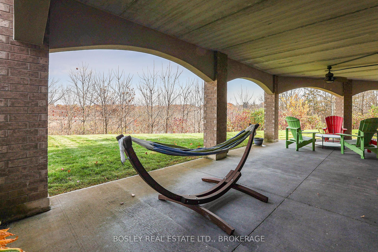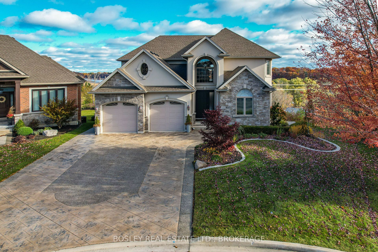
List Price: $2,150,000
3091 Jason's Point, Lincoln, L0R 2C0
- By BOSLEY REAL ESTATE LTD., BROKERAGE
Detached|MLS - #X12000982|New
5 Bed
5 Bath
3500-5000 Sqft.
Built-In Garage
Price comparison with similar homes in Lincoln
Compared to 4 similar homes
37.1% Higher↑
Market Avg. of (4 similar homes)
$1,568,475
Note * Price comparison is based on the similar properties listed in the area and may not be accurate. Consult licences real estate agent for accurate comparison
Room Information
| Room Type | Features | Level |
|---|---|---|
| Dining Room 3.4 x 4.7 m | Tile Floor | Main |
| Kitchen 6.83 x 3.81 m | Eat-in Kitchen, W/O To Patio, Stainless Steel Appl | Main |
| Living Room 6.1 x 5.28 m | Cathedral Ceiling(s), Fireplace, Hardwood Floor | Main |
| Bedroom 3.81 x 5.13 m | 4 Pc Ensuite, W/O To Patio, Walk-In Closet(s) | Main |
| Bedroom 4.32 x 5.13 m | 5 Pc Ensuite, Walk-In Closet(s), Hardwood Floor | Second |
| Bedroom 4.39 x 3.3 m | Hardwood Floor, Semi Ensuite | Second |
| Bedroom 4.39 x 3.3 m | Hardwood Floor, Semi Ensuite | Second |
| Bedroom 3.94 x 4.24 m | Hardwood Floor, Semi Ensuite | Second |
Client Remarks
Custom-built in 2015, this exceptional executive residence is pure luxury within an awe-inspiring natural setting. Nestled atop the Niagara Escarpment in the prestigious Vineland/Jordan community, this 5100 sqft home offers unparalleled, unobstructed views of the serene Twenty Valley & Twenty Mile Creek. Located on a quiet cul-de-sac in a sought after neighbourhood, this home embraces nature from every angle, with two 600 sqft patios (one on the main floor & another on the walkout lower level) to enjoy the landscape. The grand entrance opens to an expansive foyer, seamlessly leading to an inviting open-concept great room, featuring a custom-crafted fireplace framed by floor-to-ceiling windows that flood the space with natural light. The home is filled with upgraded materials and luxurious finishes throughout, including solid oak hardwood flooring, travertine tile floors, & a stamped concrete designer driveway. Key features include; Gourmet Kitchen: Equipped with Jennair appliances, coffee bar and pot filler! Wine Lover's Dream Cellar: Custom-built oak wine cellar to house your collection. Exceptional Amenities: Central vacuum, built-in speaker system, sprinkler system, & shiatsu whirlpool jet tub. Thoughtful Details: Two new garage doors, two gas fireplaces, a full Generator, & a laundry chute! Entertainment-Ready Lower Level: A fully finished walkout basement with a full bar (including a wine fridge, dishwasher, keg dispenser, and granite countertops), oak billiard table, a steam sauna, a gym, a bedroom, and a 3-pc bathroom which lends perfectly for a multi-generational family. This home is also ideally located for outdoor enthusiasts, wine lovers, and foodies. Situated in the heart of the Beamsville Bench, it's just a short drive from numerous local wineries, golf courses, the Niagara Escarpment, Balls Falls Conservation Area, the Bruce Trail, & the renowned Pearl Morrisette restaurant in Jordan Village. This property is more than just a home, it's a lifestyle.
Property Description
3091 Jason's Point, Lincoln, L0R 2C0
Property type
Detached
Lot size
N/A acres
Style
2-Storey
Approx. Area
N/A Sqft
Home Overview
Basement information
Finished with Walk-Out,Full
Building size
N/A
Status
In-Active
Property sub type
Maintenance fee
$N/A
Year built
--
Walk around the neighborhood
3091 Jason's Point, Lincoln, L0R 2C0Nearby Places

Shally Shi
Sales Representative, Dolphin Realty Inc
English, Mandarin
Residential ResaleProperty ManagementPre Construction
Mortgage Information
Estimated Payment
$0 Principal and Interest
 Walk Score for 3091 Jason's Point
Walk Score for 3091 Jason's Point

Book a Showing
Tour this home with Shally
Frequently Asked Questions about Jason's Point
Recently Sold Homes in Lincoln
Check out recently sold properties. Listings updated daily
No Image Found
Local MLS®️ rules require you to log in and accept their terms of use to view certain listing data.
No Image Found
Local MLS®️ rules require you to log in and accept their terms of use to view certain listing data.
No Image Found
Local MLS®️ rules require you to log in and accept their terms of use to view certain listing data.
No Image Found
Local MLS®️ rules require you to log in and accept their terms of use to view certain listing data.
No Image Found
Local MLS®️ rules require you to log in and accept their terms of use to view certain listing data.
No Image Found
Local MLS®️ rules require you to log in and accept their terms of use to view certain listing data.
No Image Found
Local MLS®️ rules require you to log in and accept their terms of use to view certain listing data.
No Image Found
Local MLS®️ rules require you to log in and accept their terms of use to view certain listing data.
Check out 100+ listings near this property. Listings updated daily
See the Latest Listings by Cities
1500+ home for sale in Ontario
