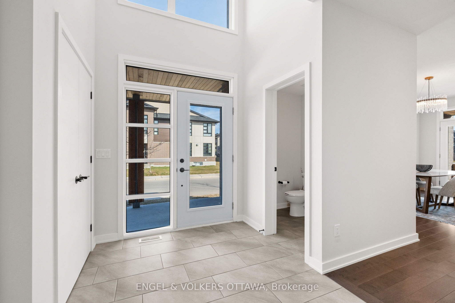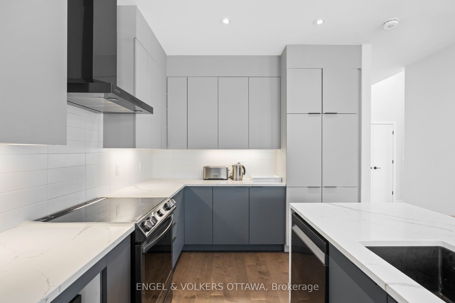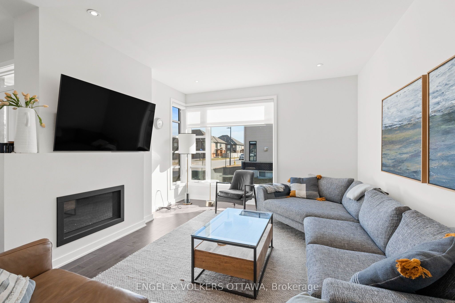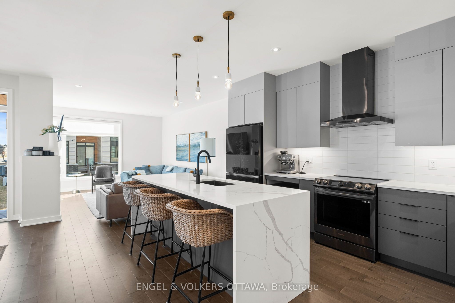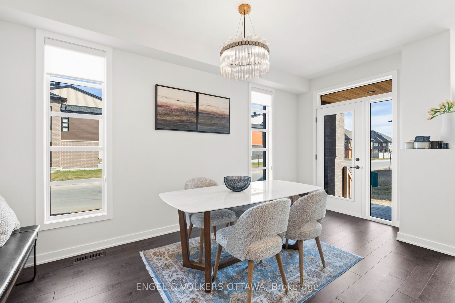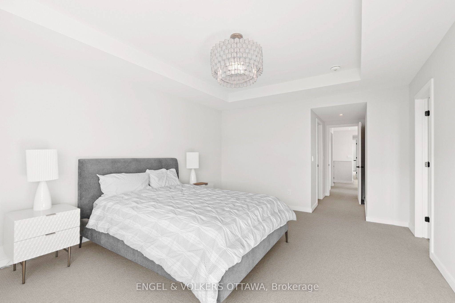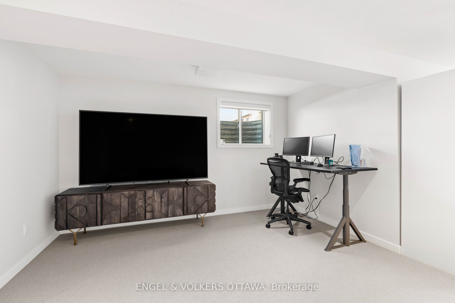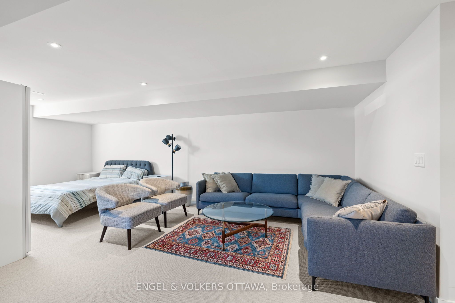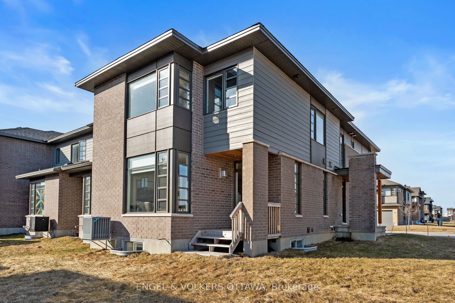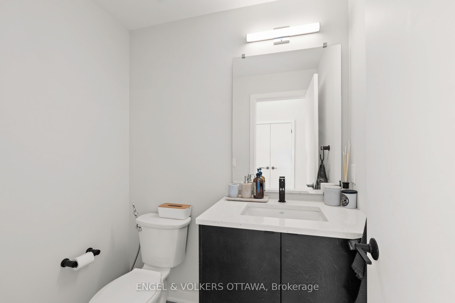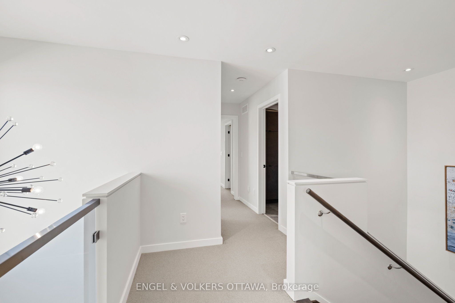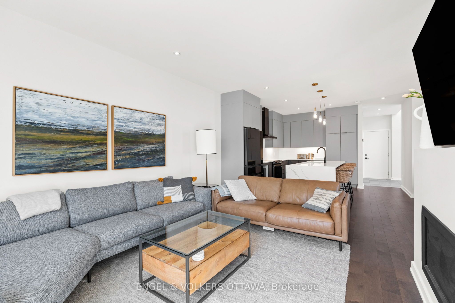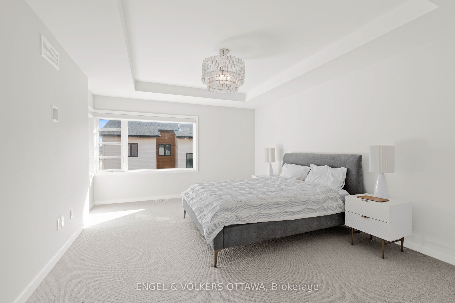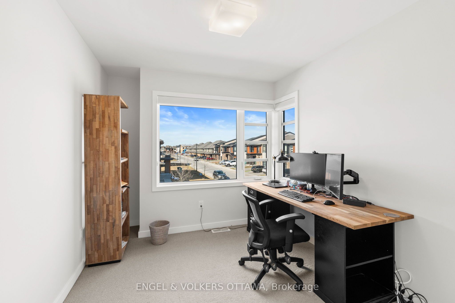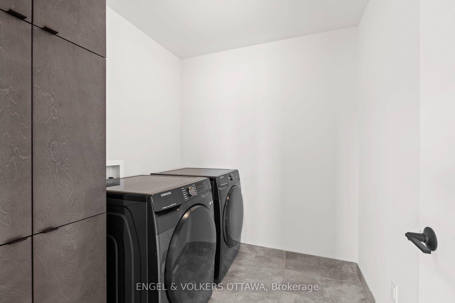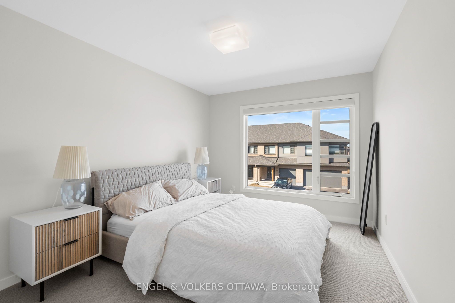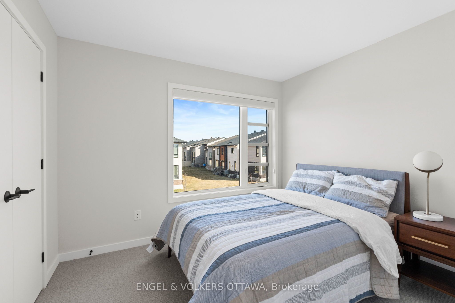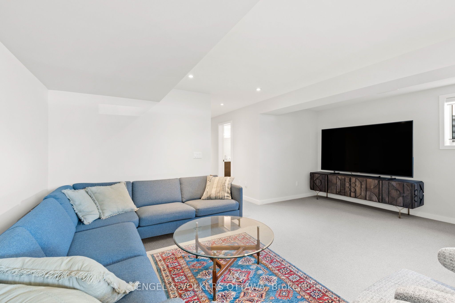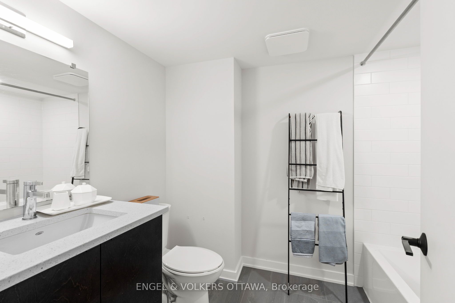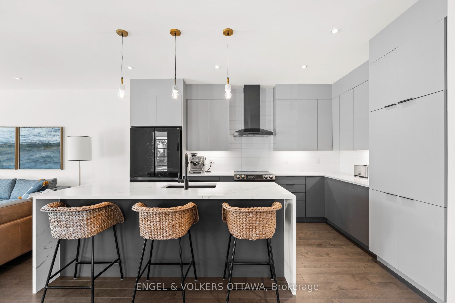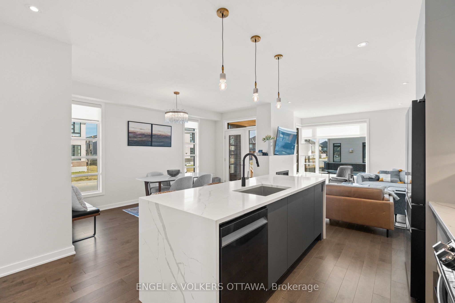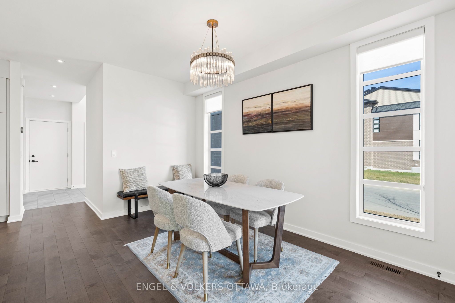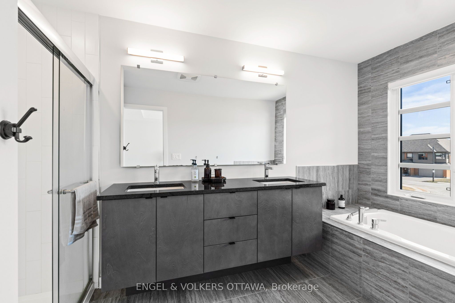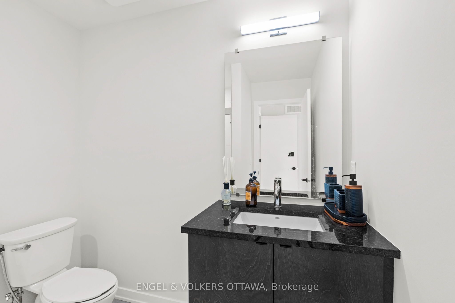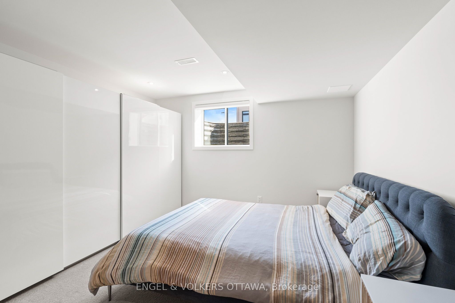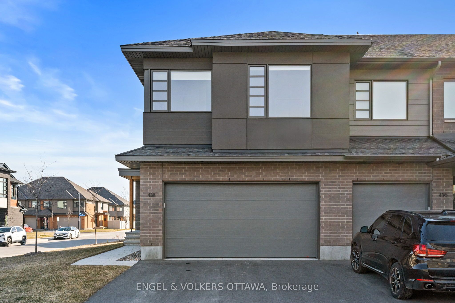
List Price: $3,200 /mo
438 Trident Mews, Leitrim, K1T 0T1
- By ENGEL & VOLKERS OTTAWA
Att/Row/Townhouse|MLS - #X12086350|New
4 Bed
5 Bath
2000-2500 Sqft.
Attached Garage
Room Information
| Room Type | Features | Level |
|---|---|---|
| Kitchen 4.21 x 2.56 m | Main | |
| Dining Room 4.21 x 3.42 m | Main | |
| Living Room 3.91 x 5.15 m | Main | |
| Primary Bedroom 5 x 3.88 m | Second | |
| Bedroom 2 3.91 x 3.04 m | Second | |
| Bedroom 3 3.02 x 2.69 m | Second | |
| Bedroom 4 3.25 x 2.74 m | Second |
Client Remarks
This beautifully designed corner lot, 4-bedroom, 4-bathroom executive townhome offers over 2,500 sq. ft. of elegant living space, including a fully finished lower level, perfect for families or professionals seeking space, style, and comfort. Located in a quiet, family-friendly neighbourhood near schools, parks, and convenient amenities, this home checks all the boxes! Step inside to 9-ft ceilings, oversized windows, and modern finishes throughout. The open-concept main floor features wide-plank hardwood flooring and a bright living room with large windows, anchored by a sleek gas fireplace. The chef's kitchen stuns with quartz waterfall countertops, matte black fixtures, premium stainless appliances, a subway tile backsplash, and custom cabinetry that blends style with functionality. The elegant dining room overlooks the backyard with direct access to the deck, perfect for entertaining. Upstairs, the spacious primary suite boasts a walk-in closet and a 5-piece ensuite with a soaker tub, glass shower, and double vanity. Three additional bedrooms, one with a 3-piece ensuite, offer flexibility for guests, a home office, or to fit your family's needs. Enjoy the convenience of an upper-level laundry room, while the finished lower level provides even more living space - ideal for a multi-use rec room, guest suite, or home gym. Located in Ottawa's fast-growing south end, Leitrim blends suburban tranquility with urban convenience. This family-friendly neighborhood is minutes from the Findlay Creek Centre, offering groceries, restaurants, and everyday essentials. Enjoy easy access to green spaces, parks, and walking trails while being just a short drive to the airport and downtown Ottawa. The tenant pays for hydro, gas, water/sewer, and hot water tank rental.
Property Description
438 Trident Mews, Leitrim, K1T 0T1
Property type
Att/Row/Townhouse
Lot size
N/A acres
Style
2-Storey
Approx. Area
N/A Sqft
Home Overview
Last check for updates
Virtual tour
N/A
Basement information
Full,Finished
Building size
N/A
Status
In-Active
Property sub type
Maintenance fee
$N/A
Year built
--
Walk around the neighborhood
438 Trident Mews, Leitrim, K1T 0T1Nearby Places

Shally Shi
Sales Representative, Dolphin Realty Inc
English, Mandarin
Residential ResaleProperty ManagementPre Construction
 Walk Score for 438 Trident Mews
Walk Score for 438 Trident Mews

Book a Showing
Tour this home with Shally
Frequently Asked Questions about Trident Mews
Recently Sold Homes in Leitrim
Check out recently sold properties. Listings updated daily
No Image Found
Local MLS®️ rules require you to log in and accept their terms of use to view certain listing data.
No Image Found
Local MLS®️ rules require you to log in and accept their terms of use to view certain listing data.
No Image Found
Local MLS®️ rules require you to log in and accept their terms of use to view certain listing data.
No Image Found
Local MLS®️ rules require you to log in and accept their terms of use to view certain listing data.
No Image Found
Local MLS®️ rules require you to log in and accept their terms of use to view certain listing data.
No Image Found
Local MLS®️ rules require you to log in and accept their terms of use to view certain listing data.
No Image Found
Local MLS®️ rules require you to log in and accept their terms of use to view certain listing data.
No Image Found
Local MLS®️ rules require you to log in and accept their terms of use to view certain listing data.
Check out 100+ listings near this property. Listings updated daily
See the Latest Listings by Cities
1500+ home for sale in Ontario
