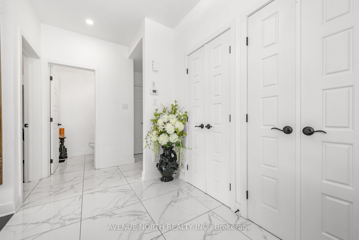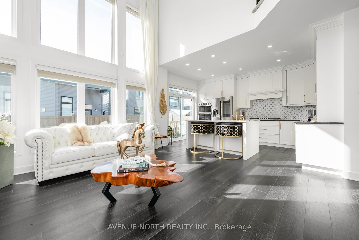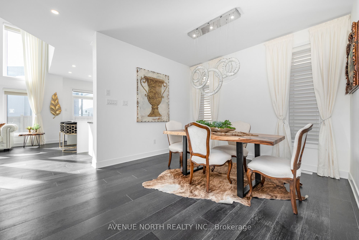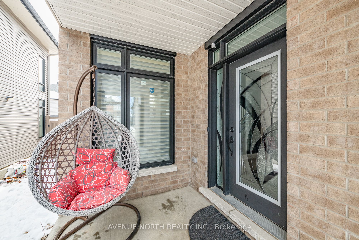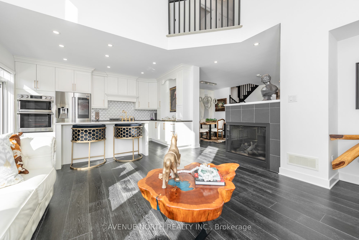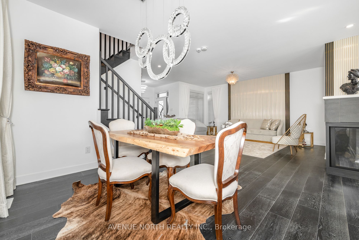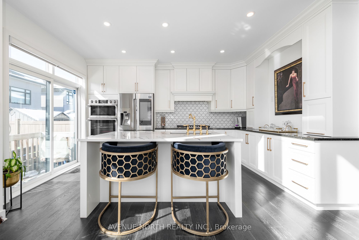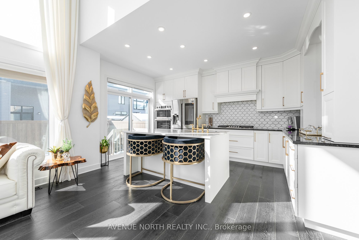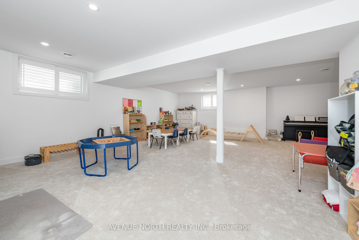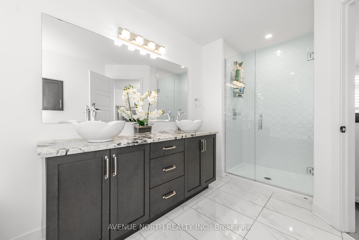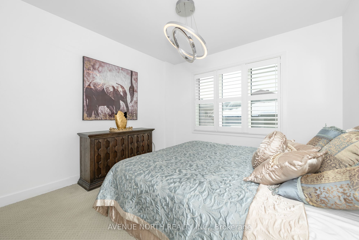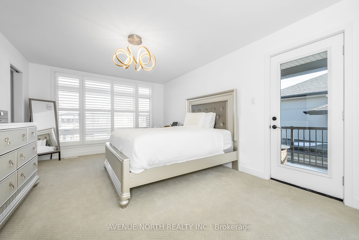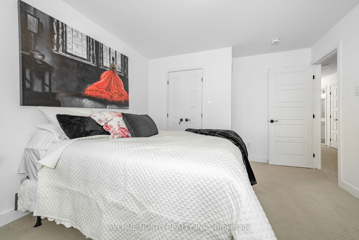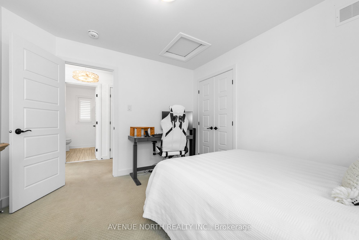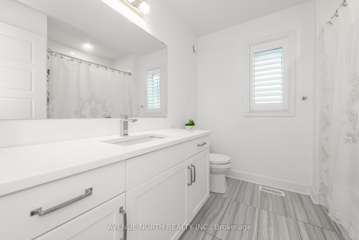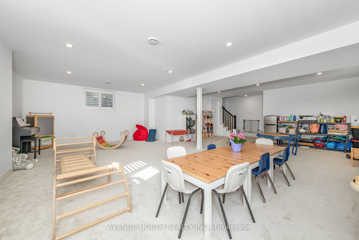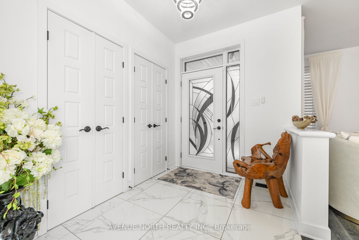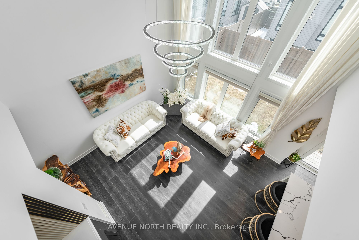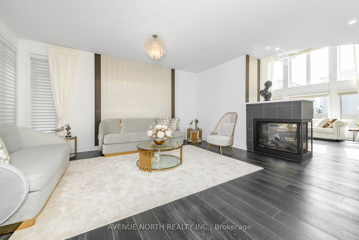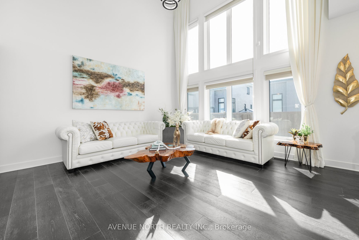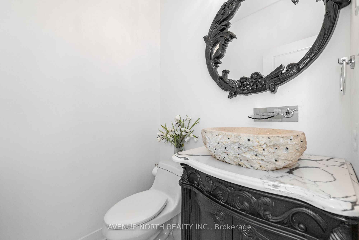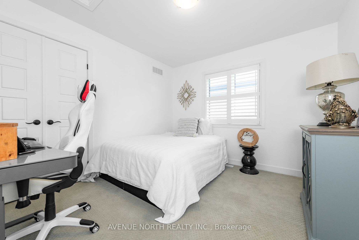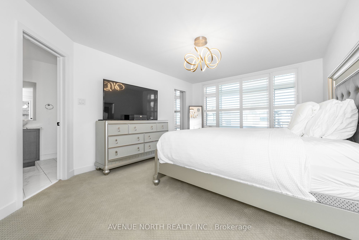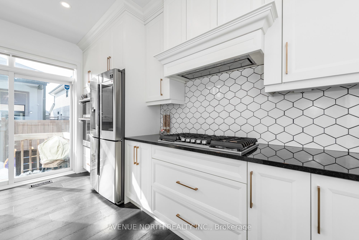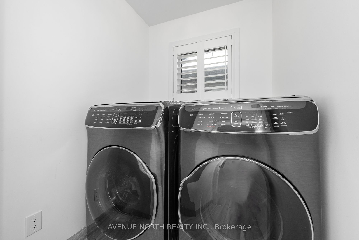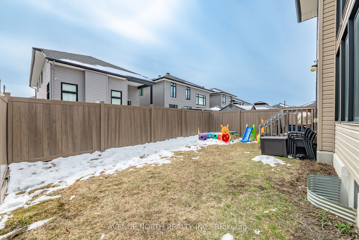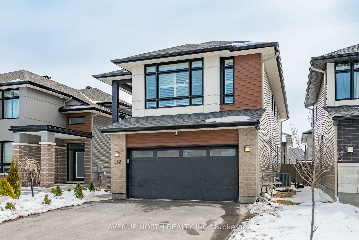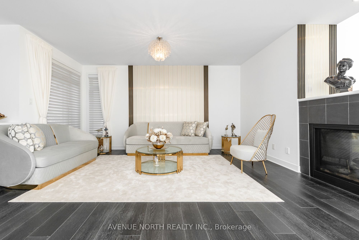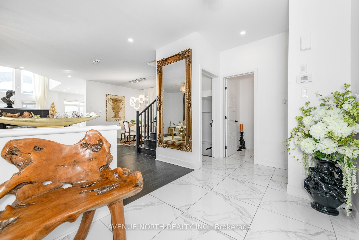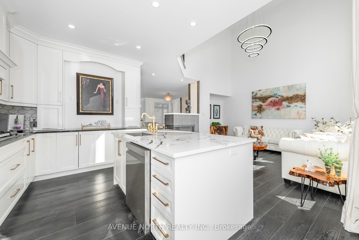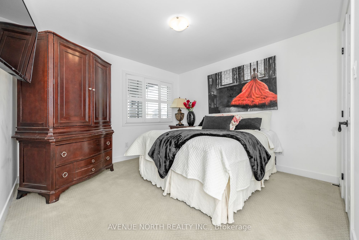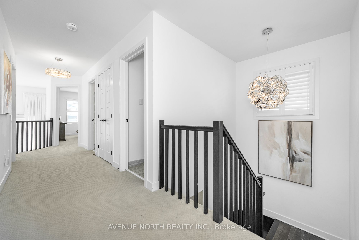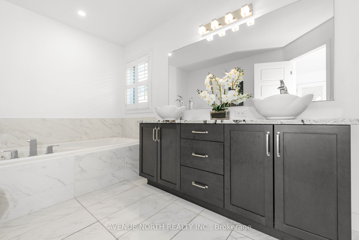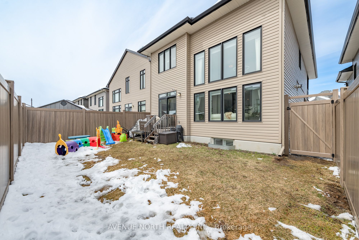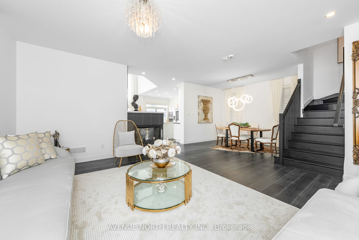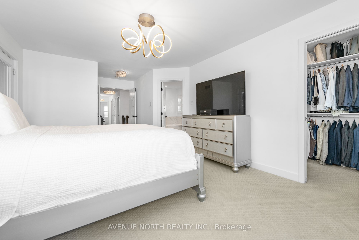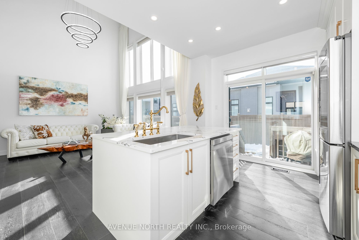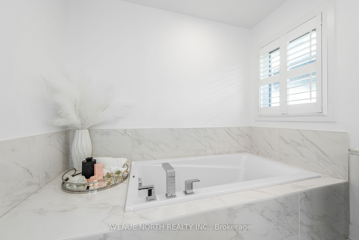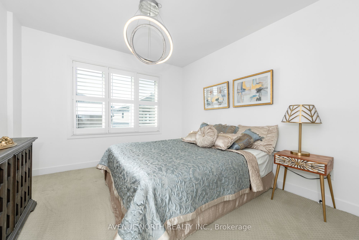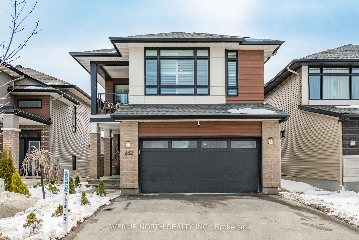
List Price: $969,900
282 LONGWORTH Avenue, Leitrim, K1T 3W7
- By AVENUE NORTH REALTY INC.
Detached|MLS - #X12078847|New
4 Bed
3 Bath
2500-3000 Sqft.
Lot Size: 35.27 x 98.43 Feet
Attached Garage
Price comparison with similar homes in Leitrim
Compared to 5 similar homes
-2.4% Lower↓
Market Avg. of (5 similar homes)
$993,759
Note * Price comparison is based on the similar properties listed in the area and may not be accurate. Consult licences real estate agent for accurate comparison
Room Information
| Room Type | Features | Level |
|---|---|---|
| Living Room 5.76 x 4.19 m | 2 Way Fireplace, Gas Fireplace | Main |
| Dining Room 5.76 x 3.47 m | Main | |
| Kitchen 4.74 x 3.12 m | Centre Island, Stainless Steel Appl | Main |
| Primary Bedroom 6.78 x 3.65 m | Balcony, Walk-In Closet(s) | Second |
| Bedroom 2 3.63 x 3.51 m | Second | |
| Bedroom 3 3.68 x 3.12 m | Second | |
| Bedroom 4 3.51 x 3.28 m | Second |
Client Remarks
This exquisite 4-bedroom, 3-bathroom Urbandale Astria, single family home with over 3,000 square feet of living space is a masterclass in sophisticated design and effortless elegance. Thoughtfully crafted to maximize space and natural light, the expansive open-concept living area is anchored by soaring two-story windows, creating a bright and breathtaking ambiance. The formal dining space is accentuated by a striking three-sided fireplace, seamlessly flowing into a chef-inspired kitchen adorned with an opulent island, ideal for upscale entertaining or intimate family gatherings. The main floor features a bright, sun filled, fully-fenced rear yard, kitchen and family room. Designer lighting, statement feature walls, and premium finishes elevate every corner of this exceptional home. The primary suite is a private retreat, complete with a serene balcony, an expansive walk-in closet, and a 5-piece spa-like ensuite designed for ultimate relaxation. A well-placed upstairs laundry room adds everyday convenience, and the fully finished lower level offers a versatile space for recreation, with a rough-in for potential 4th bathroom. Ideally located in a vibrant, family-friendly community, this home is just moments away from top-rated schools, boutique shopping, and premium recreational amenities, offering an unparalleled lifestyle of comfort and convenience.
Property Description
282 LONGWORTH Avenue, Leitrim, K1T 3W7
Property type
Detached
Lot size
N/A acres
Style
2-Storey
Approx. Area
N/A Sqft
Home Overview
Last check for updates
Virtual tour
N/A
Basement information
Full,Finished
Building size
N/A
Status
In-Active
Property sub type
Maintenance fee
$N/A
Year built
--
Walk around the neighborhood
282 LONGWORTH Avenue, Leitrim, K1T 3W7Nearby Places

Angela Yang
Sales Representative, ANCHOR NEW HOMES INC.
English, Mandarin
Residential ResaleProperty ManagementPre Construction
Mortgage Information
Estimated Payment
$0 Principal and Interest
 Walk Score for 282 LONGWORTH Avenue
Walk Score for 282 LONGWORTH Avenue

Book a Showing
Tour this home with Angela
Frequently Asked Questions about LONGWORTH Avenue
Recently Sold Homes in Leitrim
Check out recently sold properties. Listings updated daily
See the Latest Listings by Cities
1500+ home for sale in Ontario
