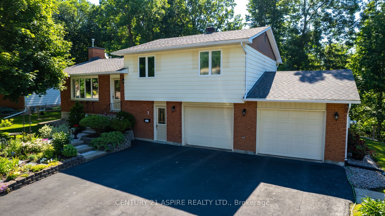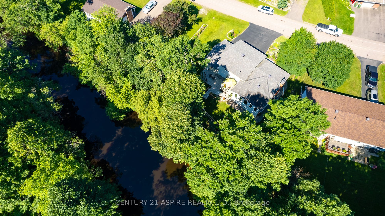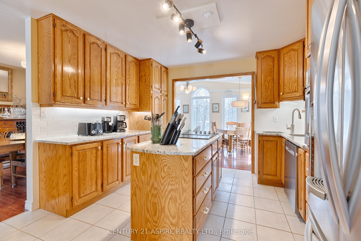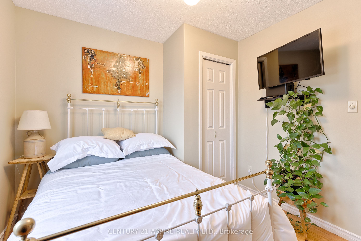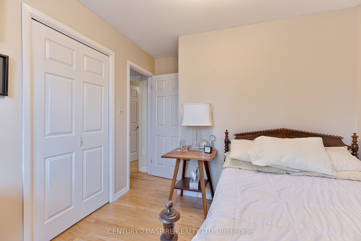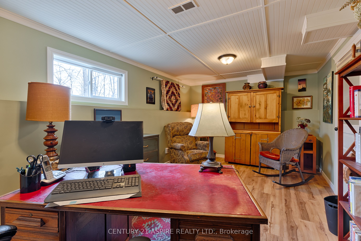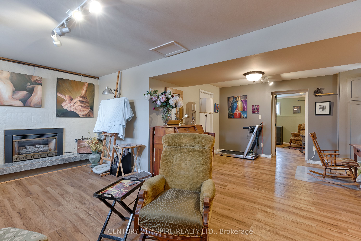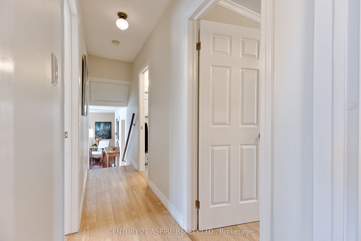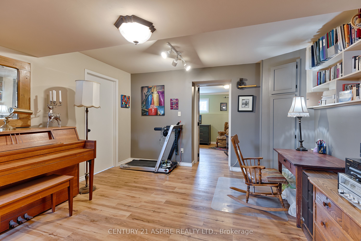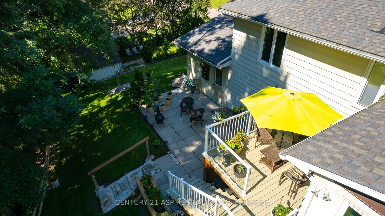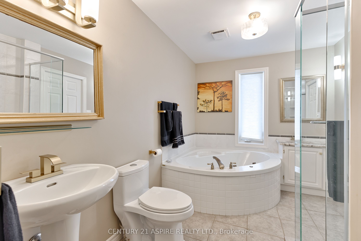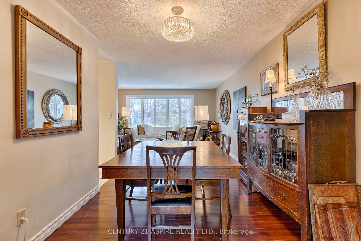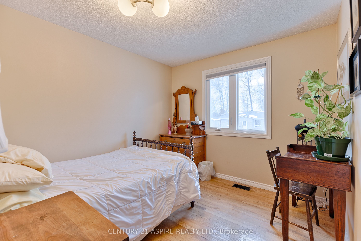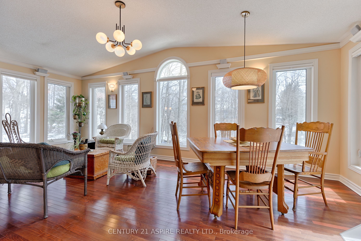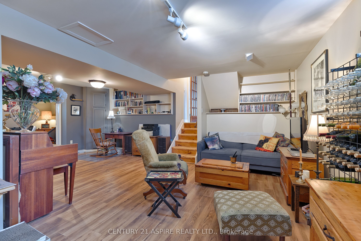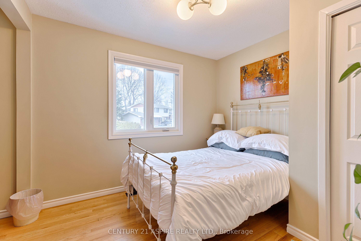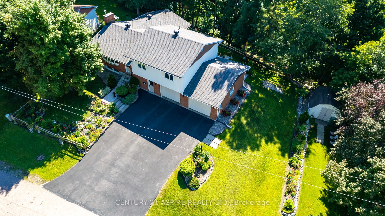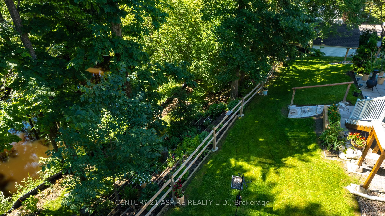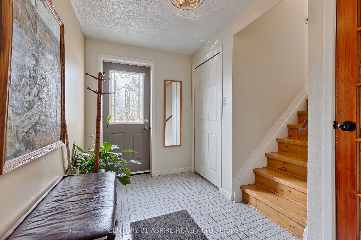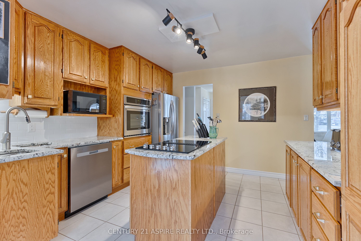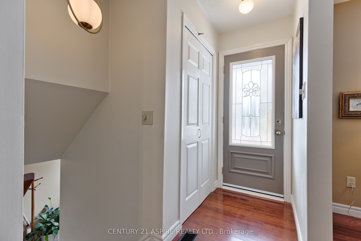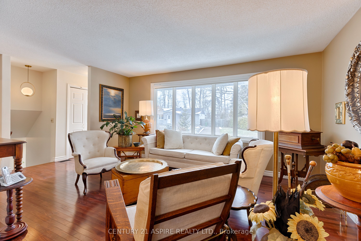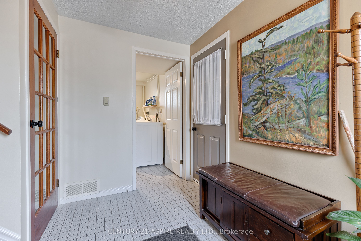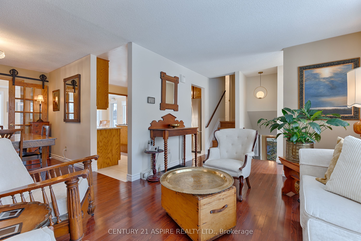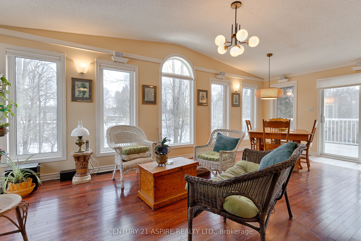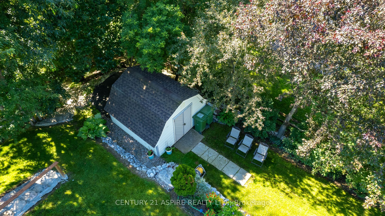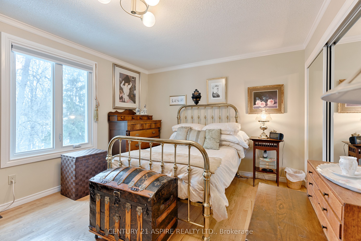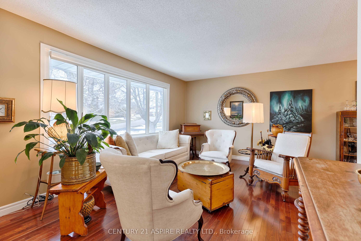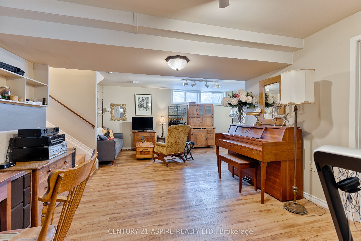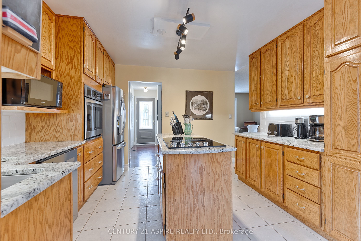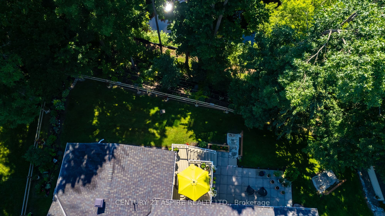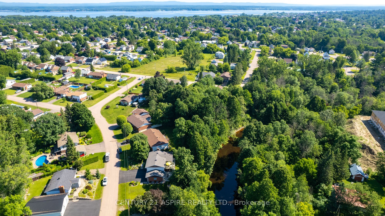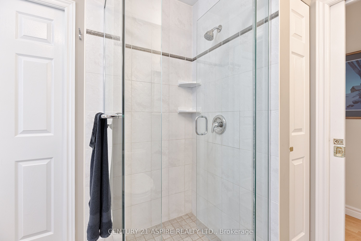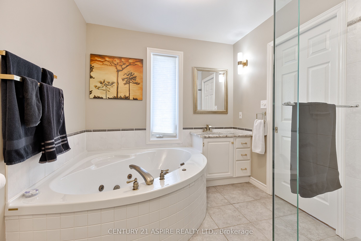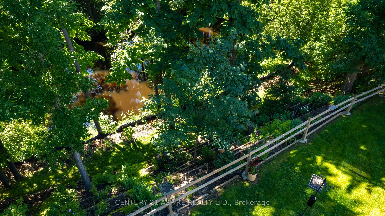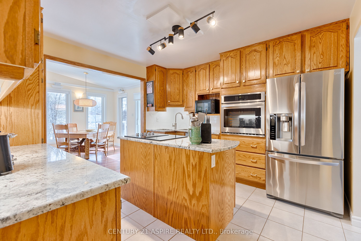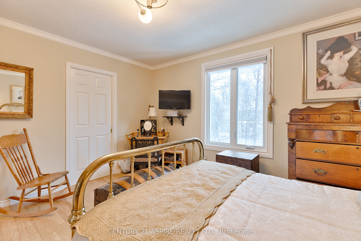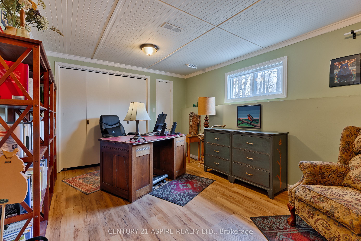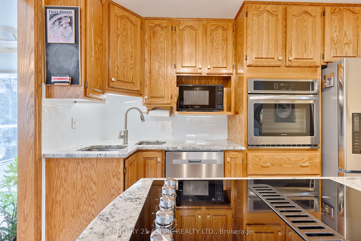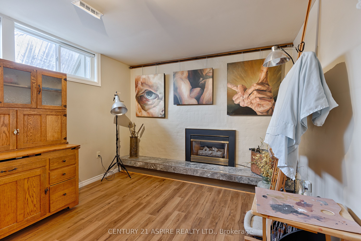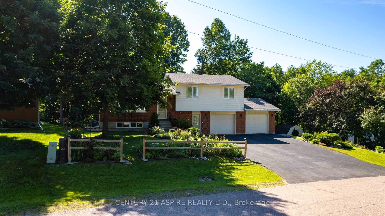
List Price: $679,900
7 Indian Court, Laurentian Valley, K8A 7V3
1 day ago - By CENTURY 21 ASPIRE REALTY LTD.
Detached|MLS - #X12091320|New
4 Bed
2 Bath
1500-2000 Sqft.
Lot Size: 125 x 81.14 Feet
Attached Garage
Price comparison with similar homes in Laurentian Valley
Compared to 4 similar homes
13.1% Higher↑
Market Avg. of (4 similar homes)
$601,150
Note * Price comparison is based on the similar properties listed in the area and may not be accurate. Consult licences real estate agent for accurate comparison
Room Information
| Room Type | Features | Level |
|---|---|---|
| Living Room 5.85 x 3.08 m | Main | |
| Kitchen 3.5 x 3.38 m | Main | |
| Dining Room 3.38 x 2.77 m | Main | |
| Primary Bedroom 3.99 x 3.35 m | Second | |
| Bedroom 2 3.16 x 2.95 m | Second | |
| Bedroom 3 2.77 x 2.86 m | Second | |
| Bedroom 4 5.3 x 3.1 m | Lower |
Client Remarks
Nestled on a beautiful, quiet, safe, park-based cul-de-sac with a riverfront view, this split-level 4-bedroom ranch house has no adjacent rear neighbors. Situated in an ideal location close to city amenities, on the doorstep of Algonquin Park, this location has the best of both worlds. Attention to detail and quality is reflected throughout with quartz counter tops, carpet free hardwood flooring on two levels, and high-quality vinyl planking in the finished basement. Two gas fireplaces, a 4-piece bath with a jacuzzi-style tub as well as a two-2-piece bath with laundry facility ensure convenience. Updates include: Windows and thermal panes 2019-2024, newer roof 2015. A high-efficiency furnace and a/c 2018, 200 amp service 2018, Generlink 2019, all new appliances 2018-2025 (with the exception of the fridge), and upgraded insulation are just some of the work that has been done. A full list is attached to the listing. Storage is not a problem with a two-bay garage and shed housing all your equipment needs. Outside, a 4-car double-wide driveway can accommodate guests or extended family. With two front doors, this house allows the potential for a separate entrance in-law suite providing extra income. Situated just 15 mins to Petawawa, 35 mins to Deep River, and 1.5 to Ottawa make it an ideal location to get to work or travel. With the infrastructure taken care of you can make this house your own.
Property Description
7 Indian Court, Laurentian Valley, K8A 7V3
Property type
Detached
Lot size
N/A acres
Style
Sidesplit 3
Approx. Area
N/A Sqft
Home Overview
Last check for updates
21 days ago
Virtual tour
N/A
Basement information
Full,Finished
Building size
N/A
Status
In-Active
Property sub type
Maintenance fee
$N/A
Year built
2024
Walk around the neighborhood
7 Indian Court, Laurentian Valley, K8A 7V3Nearby Places

Angela Yang
Sales Representative, ANCHOR NEW HOMES INC.
English, Mandarin
Residential ResaleProperty ManagementPre Construction
Mortgage Information
Estimated Payment
$543,920 Principal and Interest
 Walk Score for 7 Indian Court
Walk Score for 7 Indian Court

Book a Showing
Tour this home with Angela
Frequently Asked Questions about Indian Court
Recently Sold Homes in Laurentian Valley
Check out recently sold properties. Listings updated daily
See the Latest Listings by Cities
1500+ home for sale in Ontario
