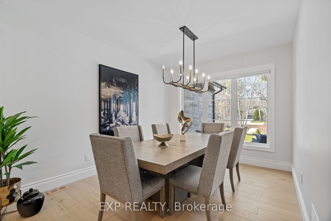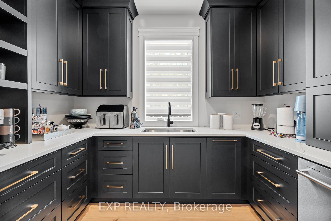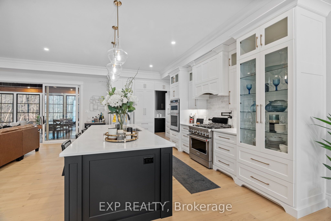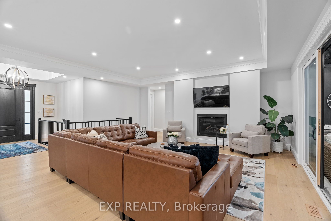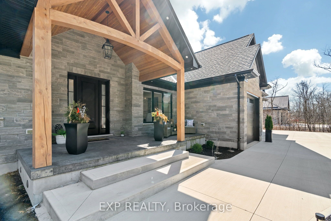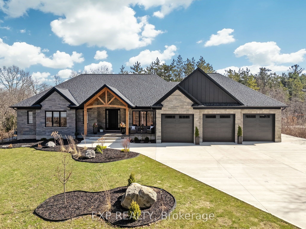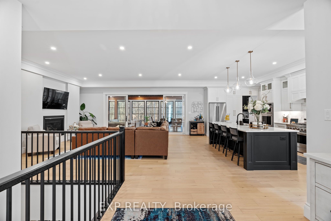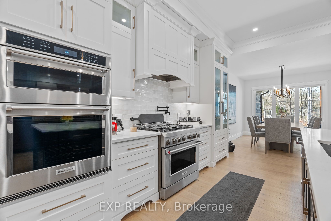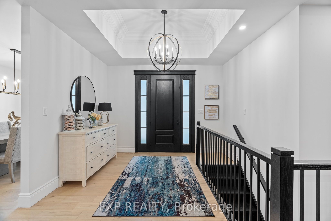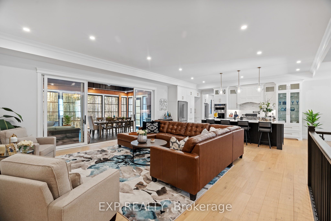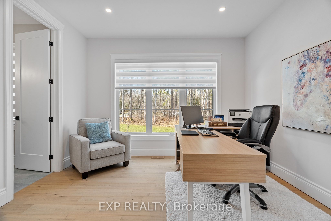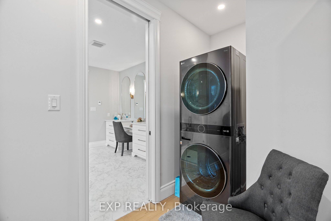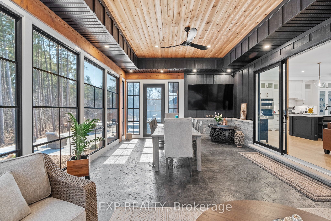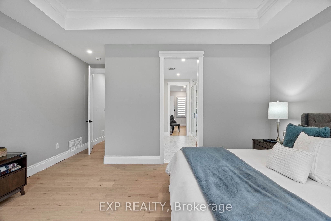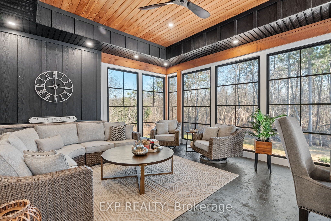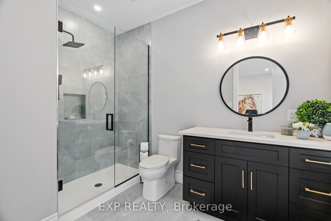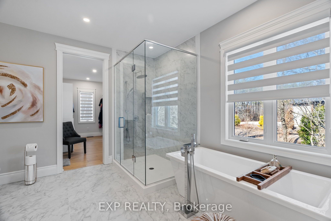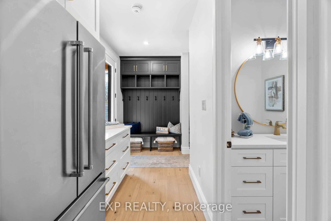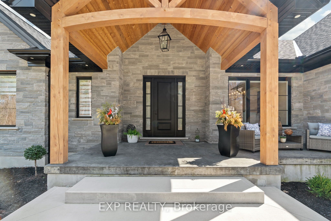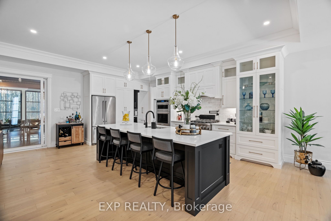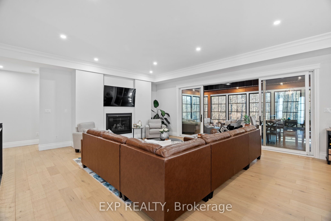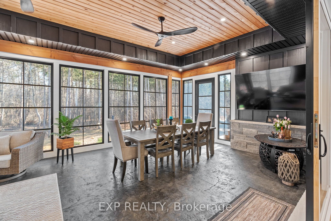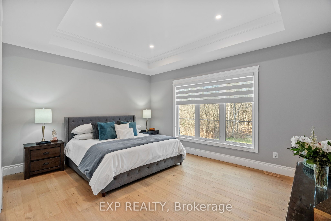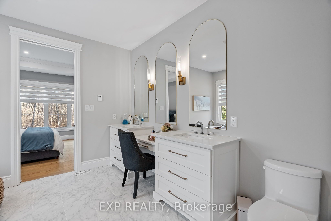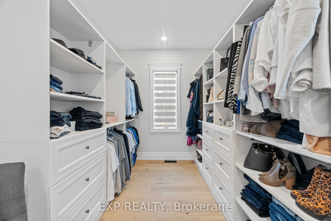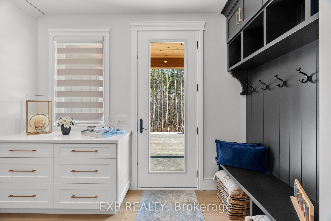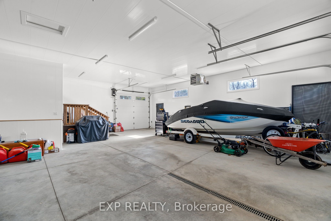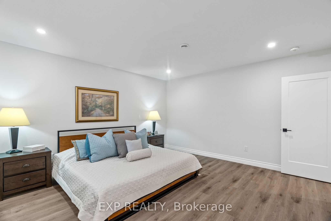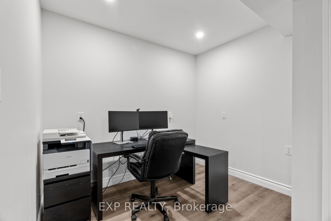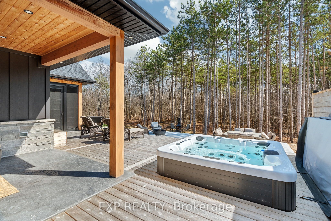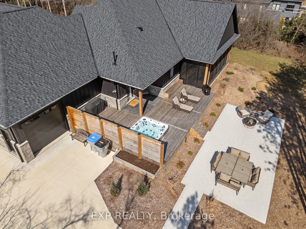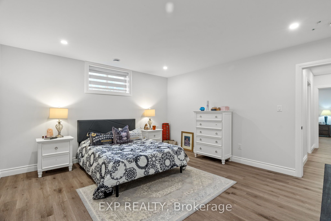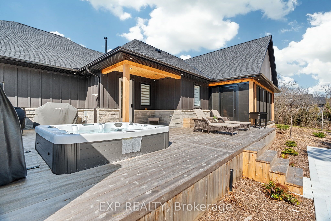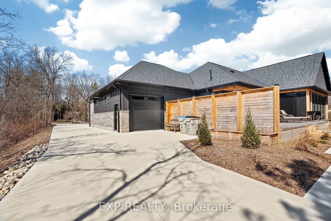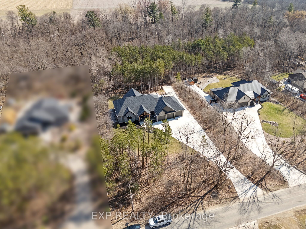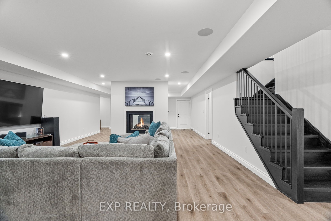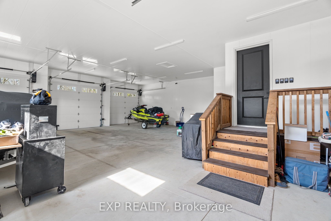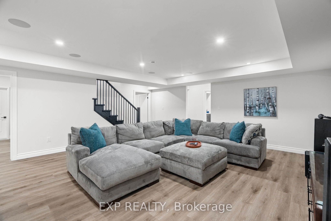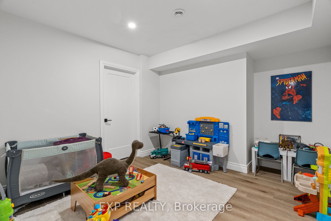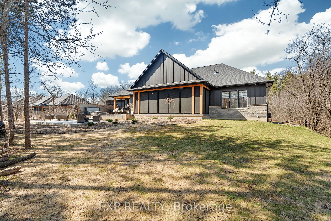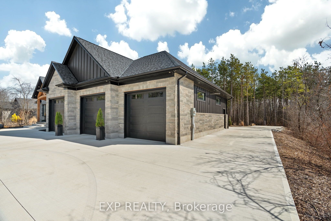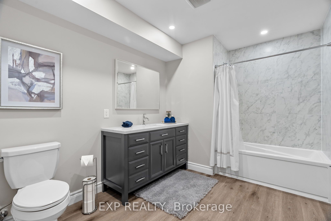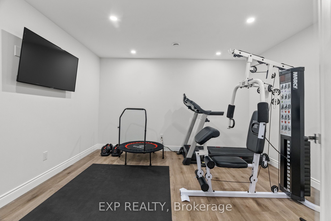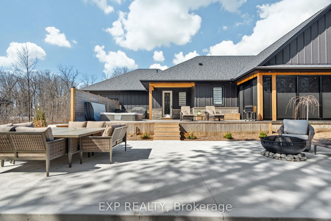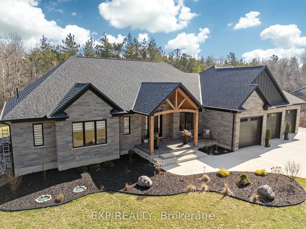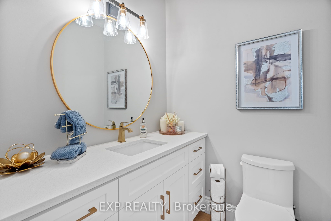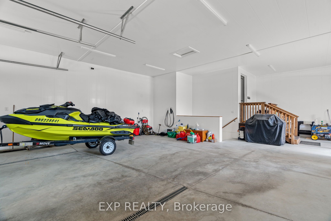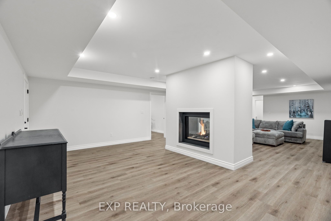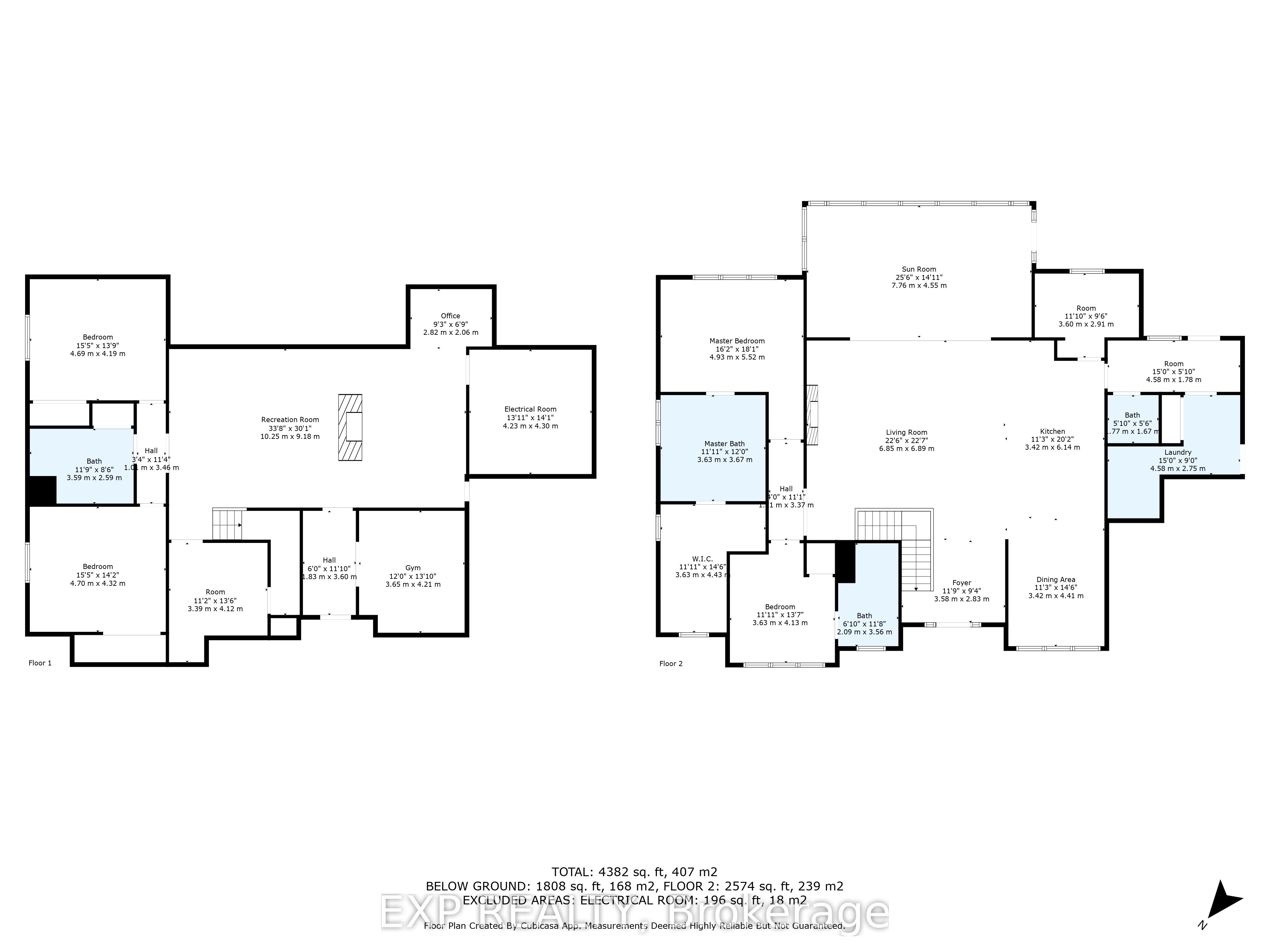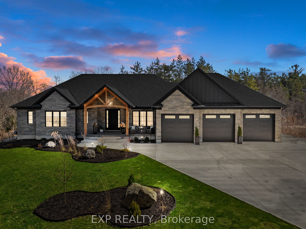
List Price: $1,649,900
8425 Goosemarsh Line, Lambton Shores, N0M 1T0
- By EXP REALTY
Detached|MLS - #X12035678|New
4 Bed
4 Bath
3500-5000 Sqft.
Lot Size: 144.69 x 301.18 Feet
Attached Garage
Price comparison with similar homes in Lambton Shores
Compared to 4 similar homes
35.7% Higher↑
Market Avg. of (4 similar homes)
$1,215,975
Note * Price comparison is based on the similar properties listed in the area and may not be accurate. Consult licences real estate agent for accurate comparison
Room Information
| Room Type | Features | Level |
|---|---|---|
| Primary Bedroom 4.93 x 5.52 m | 5 Pc Ensuite, Walk-In Closet(s) | Main |
| Bedroom 2 3.63 x 4.13 m | 3 Pc Ensuite | Main |
| Living Room 6.85 x 6.89 m | Gas Fireplace | Main |
| Kitchen 3.42 x 6.14 m | B/I Range, B/I Dishwasher, B/I Microwave | Main |
| Dining Room 3.42 x 4.41 m | Main | |
| Kitchen 3.6 x 2.91 m | B/I Dishwasher | Main |
| Bedroom 3 4.69 x 4.19 m | Lower | |
| Bedroom 4 4.7 x 4.32 m | Lower |
Client Remarks
Nestled on a premium 1-acre lot backing onto a serene forest, this stunning executive home offers unparalleled privacy and natural beauty. Located across from Pinery Park and just minutes from some of Ontario's most breathtaking beaches and sunsets, this home is truly one of a kind. Boasting over 4,500 sq. ft. of finished living space, this luxurious residence features 2+2 bedrooms and 2.5+1 bathrooms. The master suite includes a spa-like 5-piece ensuite with heated floors and a spacious walk-in closet with a stacked washer and dryer. The second main-floor bedroom also has its own 3-piece ensuite with heated floors. Designed for the chef at heart, the gourmet kitchen features a large island, 36 gas range, 30 microwave/oven combo, dishwasher, oversized sink, and dual 36 refrigerators. A separate butler's kitchen offers additional counter space, a large sink, and a dishwasher. The open-concept design seamlessly connects the kitchen to the dining and living areas, where a cozy gas fireplace creates a warm ambiance. One of the home's standout features is the screened-in sunroom, accessed through oversized double sliding patio doors perfect for relaxing or entertaining. The lower level is a dream entertainment space, featuring a Rec room, a movie theatre area with surround sound, and a games room divided by a stunning double-sided gas fireplace. This level also includes two additional bedrooms, a 3-piece bath, a playroom, an exercise room, and a utility/storage room with direct access to the 4-car garage. The heated garage includes three front doors and a convenient rear door leading to the backyard oasis, complete with a sundeck (with hot tub) and a separate concrete patio for entertaining. Situated in the prestigious Walker Woods subdivision of Lambton Shores, this extraordinary property landscaped front to back is a rare gem. Opportunities like this simply never happen, so don't miss your chance to own one of the most coveted executive homes in the area!
Property Description
8425 Goosemarsh Line, Lambton Shores, N0M 1T0
Property type
Detached
Lot size
N/A acres
Style
Bungalow
Approx. Area
N/A Sqft
Home Overview
Last check for updates
Virtual tour
N/A
Basement information
Finished
Building size
N/A
Status
In-Active
Property sub type
Maintenance fee
$N/A
Year built
2024
Walk around the neighborhood
8425 Goosemarsh Line, Lambton Shores, N0M 1T0Nearby Places

Angela Yang
Sales Representative, ANCHOR NEW HOMES INC.
English, Mandarin
Residential ResaleProperty ManagementPre Construction
Mortgage Information
Estimated Payment
$0 Principal and Interest
 Walk Score for 8425 Goosemarsh Line
Walk Score for 8425 Goosemarsh Line

Book a Showing
Tour this home with Angela
Frequently Asked Questions about Goosemarsh Line
Recently Sold Homes in Lambton Shores
Check out recently sold properties. Listings updated daily
See the Latest Listings by Cities
1500+ home for sale in Ontario
