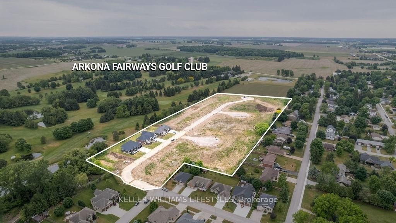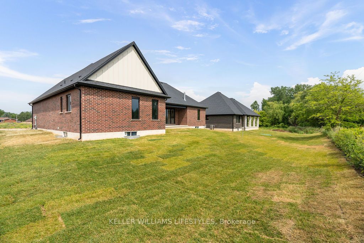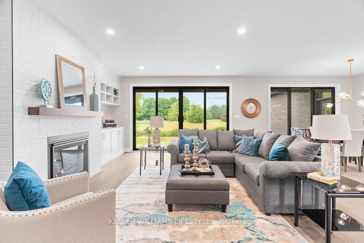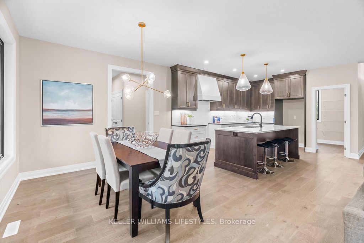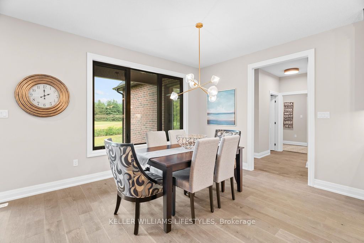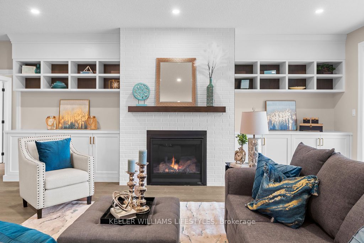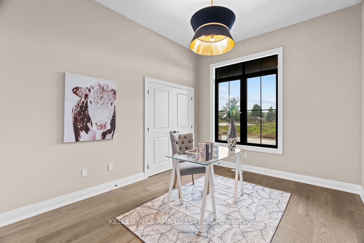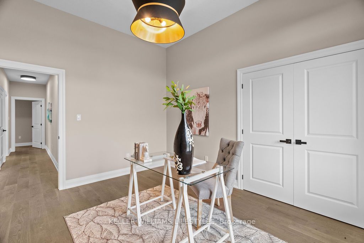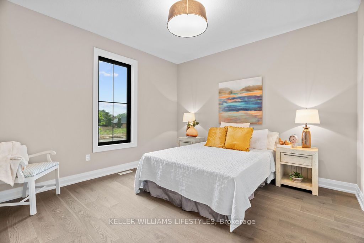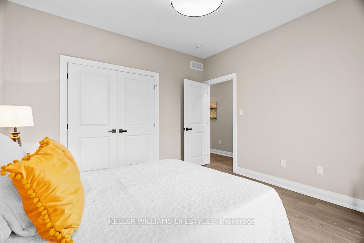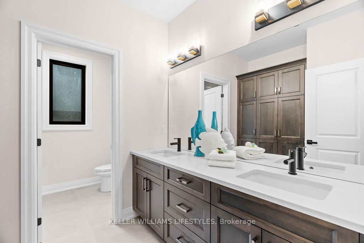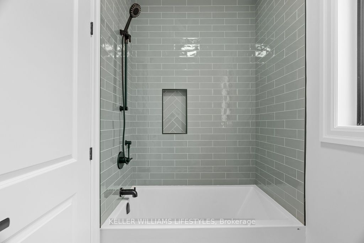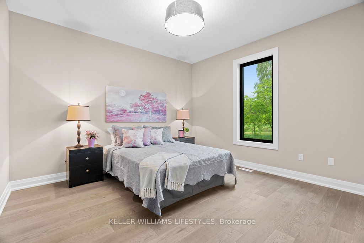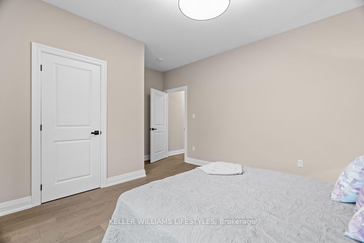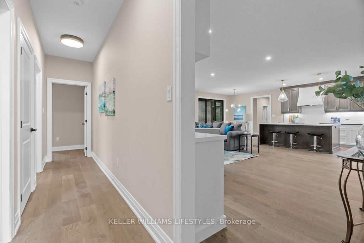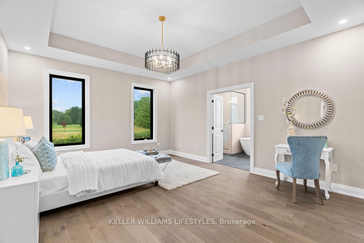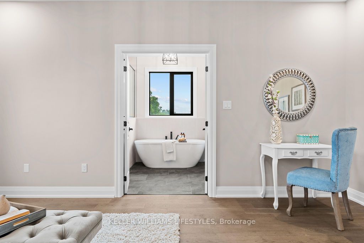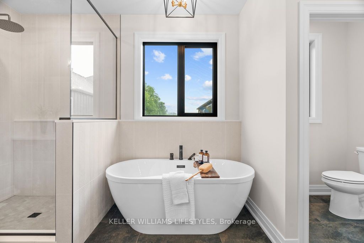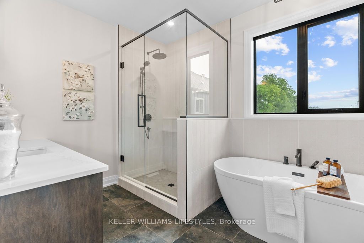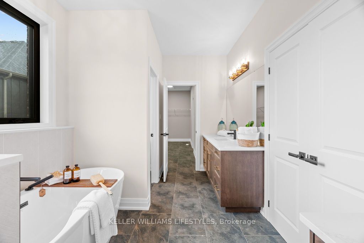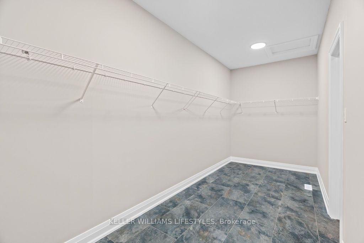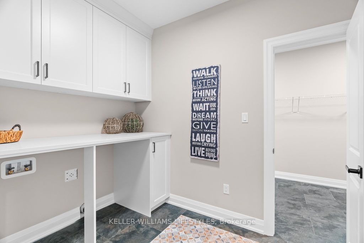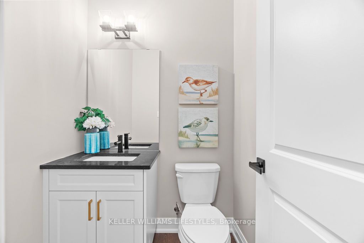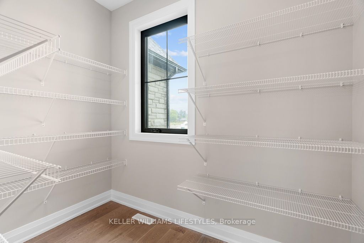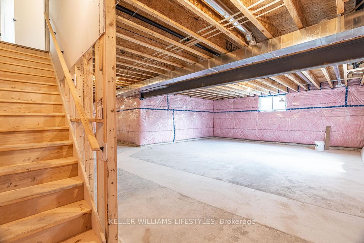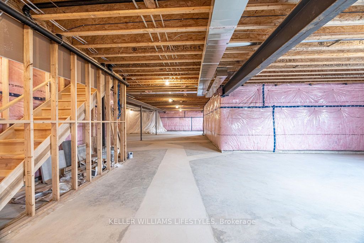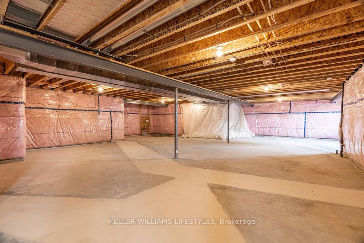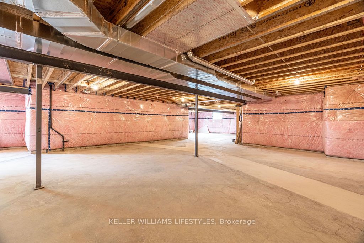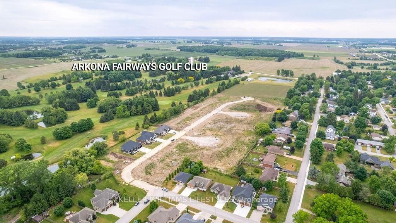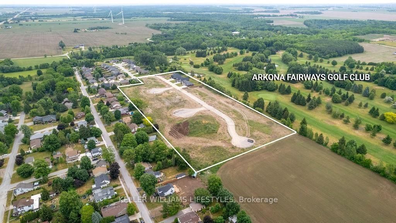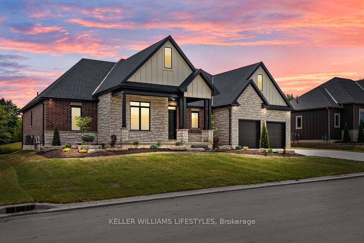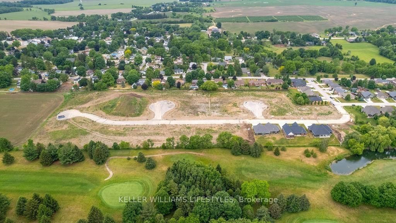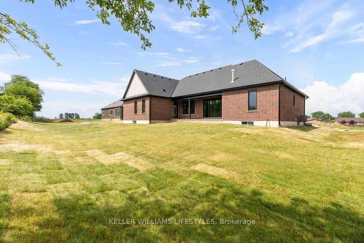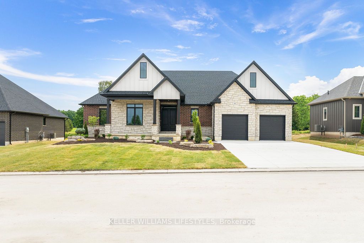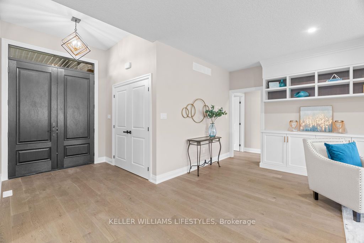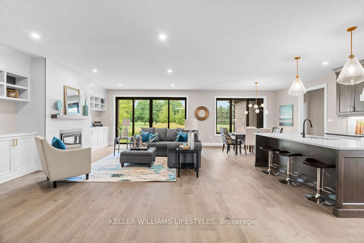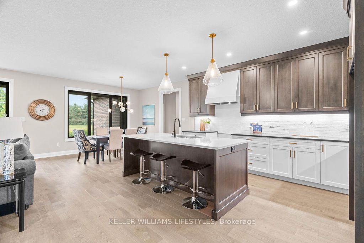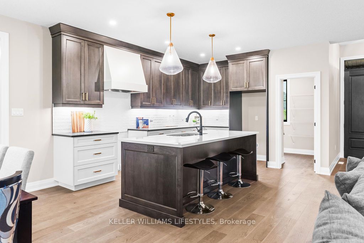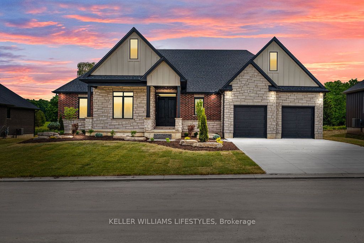
List Price: $1,115,524
54 EAST GLEN Drive, Lambton Shores, N0M 1B0
- By KELLER WILLIAMS LIFESTYLES
Detached|MLS - #X11824513|New
4 Bed
3 Bath
2000-2500 Sqft.
Attached Garage
Price comparison with similar homes in Lambton Shores
Compared to 11 similar homes
28.2% Higher↑
Market Avg. of (11 similar homes)
$870,007
Note * Price comparison is based on the similar properties listed in the area and may not be accurate. Consult licences real estate agent for accurate comparison
Room Information
| Room Type | Features | Level |
|---|---|---|
| Primary Bedroom 14.2 x 16.8 m | Main | |
| Bedroom 2 12.8 x 12 m | Main | |
| Bedroom 3 12 x 12 m | Main | |
| Bedroom 4 13.4 x 11 m | Main | |
| Dining Room 11.8 x 10.2 m | Main | |
| Kitchen 15.2 x 8.7 m | Main |
Client Remarks
Step into the Rivera, a 2,462 sq. ft. bungalow in Crossfield Estates that combines modern elegance with everyday comfort. Designed for both functionality and style, this home offers 4 bedrooms, including a flexible space that can serve as a home office, and 2.5 baths. The heart of the home is the expansive great room, featuring soaring ceilings, custom built-ins, and a cozy gas fireplace. The gourmet kitchen is a chefs dream, complete with quartz countertops, a spacious walk-in pantry, and a convenient breakfast bar. Retreat to the luxurious primary suite, where youll find a spa-inspired ensuite with a freestanding tub, glass shower, and walk-in closet. Thoughtful details like a dedicated laundry/mudroom and an oversized garage add to the homes practicality. Outdoor living is effortless with covered front and rear porches, perfect for relaxing or entertaining. With high-end finishes throughout, the Rivera offers a perfect blend of sophistication and everyday ease. Other models and lots available. Price includes HST. Property tax & assessment not set. Hot water tank is a rental. To be built, being sold from floor plans.
Property Description
54 EAST GLEN Drive, Lambton Shores, N0M 1B0
Property type
Detached
Lot size
N/A acres
Style
Bungalow
Approx. Area
N/A Sqft
Home Overview
Last check for updates
Virtual tour
N/A
Basement information
Unfinished
Building size
N/A
Status
In-Active
Property sub type
Maintenance fee
$N/A
Year built
--
Walk around the neighborhood
54 EAST GLEN Drive, Lambton Shores, N0M 1B0Nearby Places

Shally Shi
Sales Representative, Dolphin Realty Inc
English, Mandarin
Residential ResaleProperty ManagementPre Construction
Mortgage Information
Estimated Payment
$0 Principal and Interest
 Walk Score for 54 EAST GLEN Drive
Walk Score for 54 EAST GLEN Drive

Book a Showing
Tour this home with Shally
Frequently Asked Questions about EAST GLEN Drive
Recently Sold Homes in Lambton Shores
Check out recently sold properties. Listings updated daily
No Image Found
Local MLS®️ rules require you to log in and accept their terms of use to view certain listing data.
No Image Found
Local MLS®️ rules require you to log in and accept their terms of use to view certain listing data.
No Image Found
Local MLS®️ rules require you to log in and accept their terms of use to view certain listing data.
No Image Found
Local MLS®️ rules require you to log in and accept their terms of use to view certain listing data.
No Image Found
Local MLS®️ rules require you to log in and accept their terms of use to view certain listing data.
No Image Found
Local MLS®️ rules require you to log in and accept their terms of use to view certain listing data.
No Image Found
Local MLS®️ rules require you to log in and accept their terms of use to view certain listing data.
No Image Found
Local MLS®️ rules require you to log in and accept their terms of use to view certain listing data.
Check out 100+ listings near this property. Listings updated daily
See the Latest Listings by Cities
1500+ home for sale in Ontario
