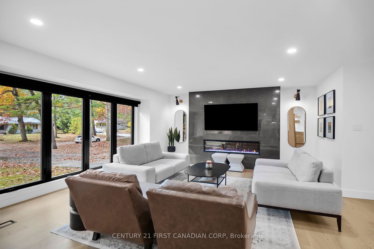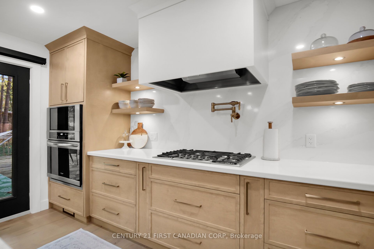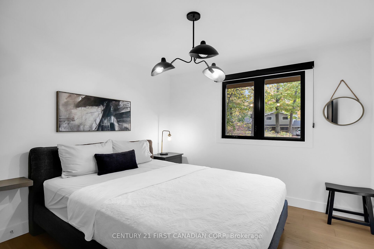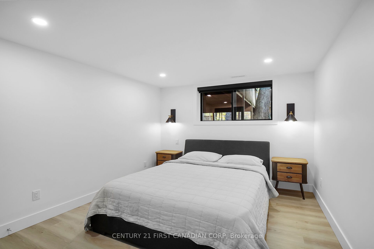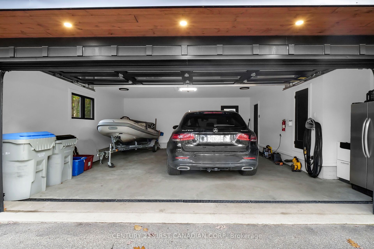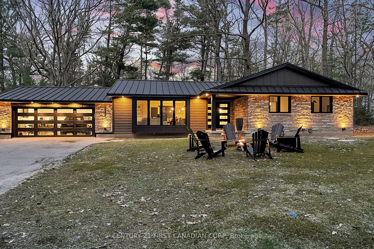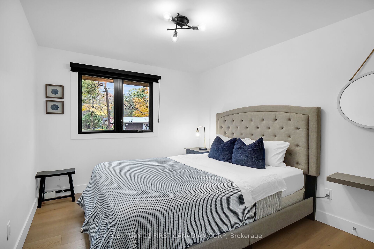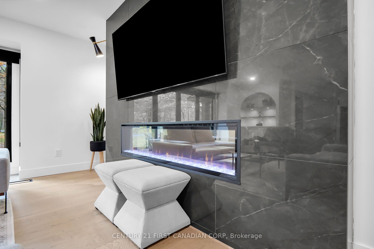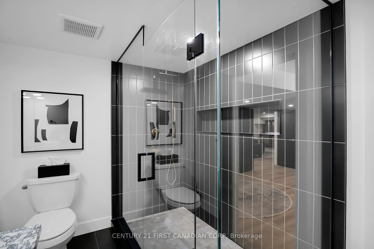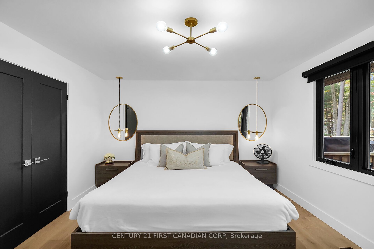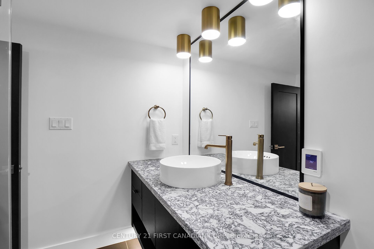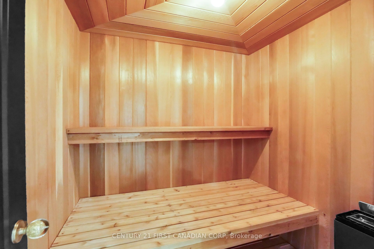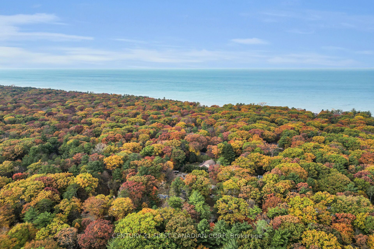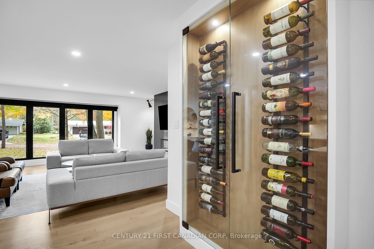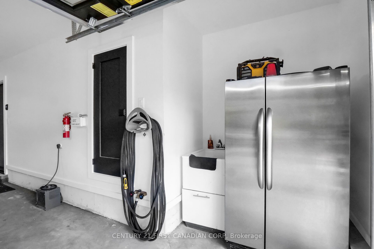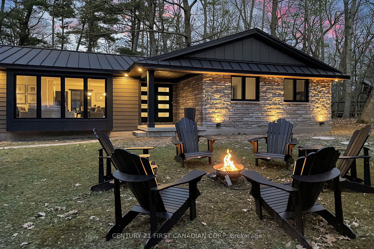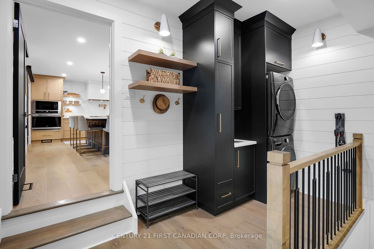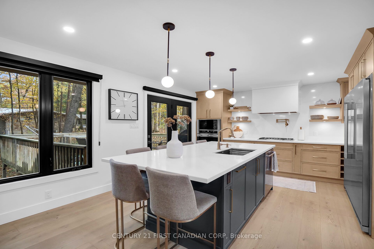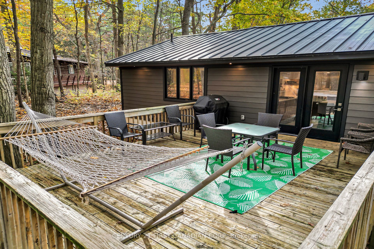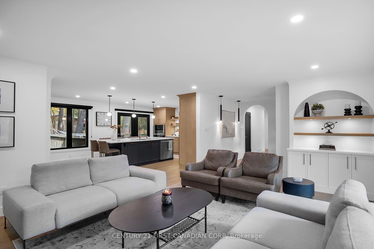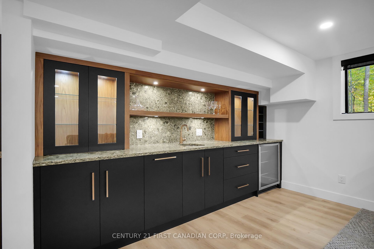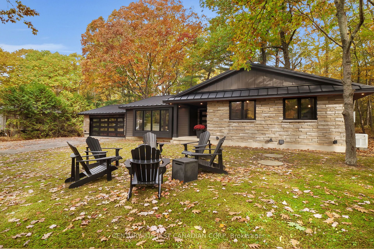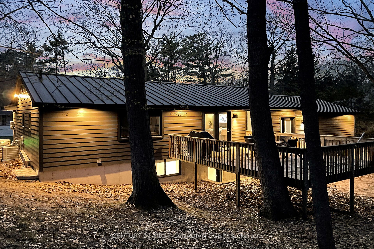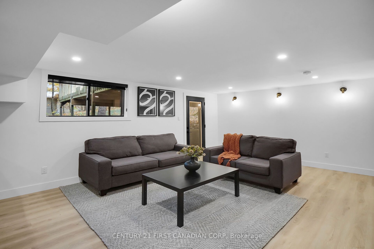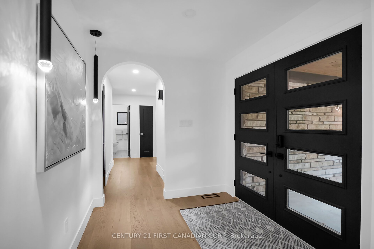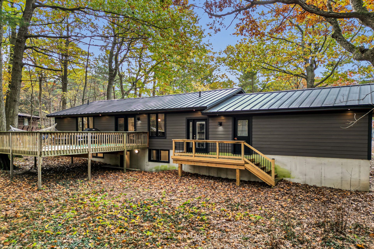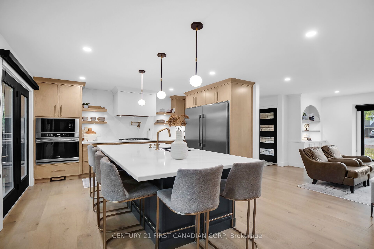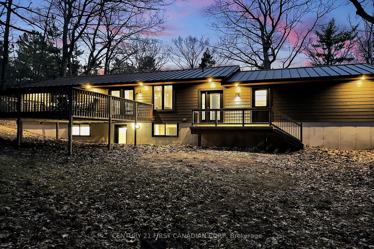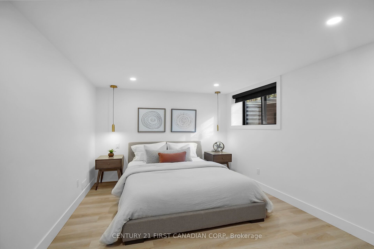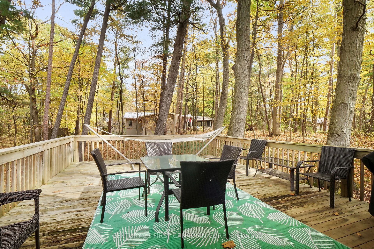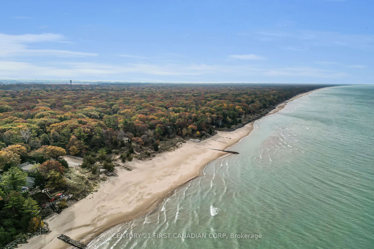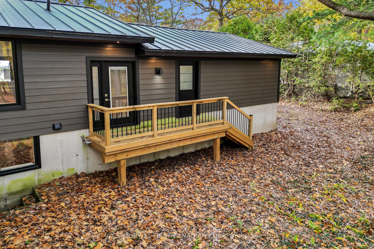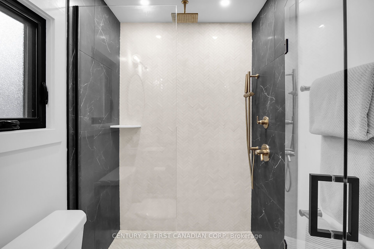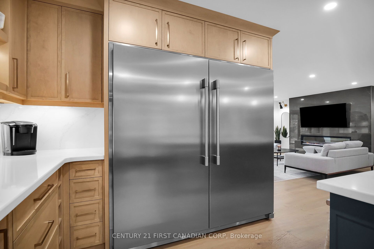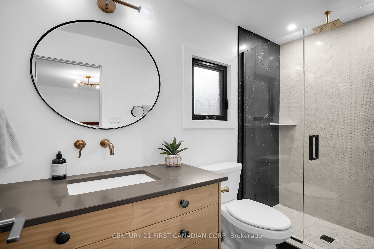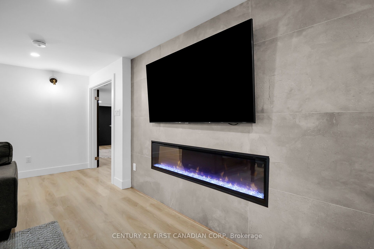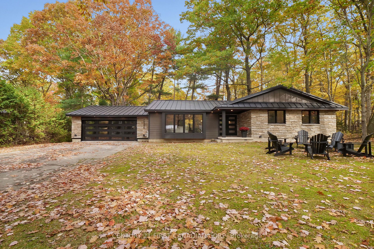
List Price: $1,299,900
10258 Princess Street, Lambton Shores, N0M 1T0
- By CENTURY 21 FIRST CANADIAN CORP
Detached|MLS - #X11917981|New
5 Bed
3 Bath
3000-3500 Sqft.
Attached Garage
Price comparison with similar homes in Lambton Shores
Compared to 5 similar homes
9.0% Higher↑
Market Avg. of (5 similar homes)
$1,192,940
Note * Price comparison is based on the similar properties listed in the area and may not be accurate. Consult licences real estate agent for accurate comparison
Room Information
| Room Type | Features | Level |
|---|---|---|
| Kitchen 6 x 4.2 m | Main | |
| Living Room 5.5 x 3.7 m | Main | |
| Bedroom 3.3 x 2.7 m | Main | |
| Bedroom 2 3.3 x 3 m | Main | |
| Primary Bedroom 4.5 x 3.5 m | 3 Pc Ensuite | Main |
| Living Room 36.6 x 4.3 m | Wet Bar, Wall Sconce Lighting, W/O To Yard | Basement |
| Bedroom 4 4.05 x 2.8 m | Basement | |
| Bedroom 5 5.2 x 3 m | Basement |
Client Remarks
Welcome to 10258 Princess Street. Situated on a picturesque treed lot in the heart of Southcott Pines in Grand Bend. This absolutely STUNNING home/4-season cottage has been completely renovated top to bottom, and inside & out in 2022. As soon as you enter the home, you are automatically drawn to all of the high end finishings and craftsmanship where no details were spared. The main floor boasts a warm, and inviting open concept layout with an abundance of oversized windows, engineered hardwood, and beautiful lighting fixtures. The living room has a large built-in electric fireplace with tile surround, making it the perfect spot for kicking back and relaxing. The chefs kitchen is an entertainers dream, with a large 6-seater island, built-in appliances, quartz backsplash, and your own built-in wine cabinet with ambient lighting. Down the hallway, you will find 3 bedrooms and 2 bathrooms with heated floors. The primary bedroom overlooks your mature backyard, and features a 3-pc primary ensuite (heated floors). The laundry room is located on the main floor and has built-in cabinetry and a laundry sink for convenience sake. Making your way down to the completely finished walk-out basement, you will find a large rec-room with an additional electric fireplace and a wet bar with a gorgeous Cambria backsplash. You will also find 2 more bedrooms and another 3-pc bathroom with heated floors and a massive tiled shower. The sauna and extra storage rooms are a great bonus! The attached 2 car garage is fully insulated and equipped with a 30AMP EV charging plug, trough drain and a dura tub. R&R is no joke when you live in Grand Bend, especially in Southcott where you are tucked away from the every day hustle and bustle. Relax out front, out back, in your sauna, or at your own private beach (sun beach 5 min walk) after a long day! Just a 20 minute walk to the famous Grand Bend strip, and to all of the amazing amenities that Grand Bend has to offer. Book your showing today! **EXTRAS** Refer to documents tab for list of all updates, upgrades & extra features
Property Description
10258 Princess Street, Lambton Shores, N0M 1T0
Property type
Detached
Lot size
N/A acres
Style
Bungalow
Approx. Area
N/A Sqft
Home Overview
Last check for updates
Virtual tour
N/A
Basement information
Finished with Walk-Out,Full
Building size
N/A
Status
In-Active
Property sub type
Maintenance fee
$N/A
Year built
--
Walk around the neighborhood
10258 Princess Street, Lambton Shores, N0M 1T0Nearby Places

Shally Shi
Sales Representative, Dolphin Realty Inc
English, Mandarin
Residential ResaleProperty ManagementPre Construction
Mortgage Information
Estimated Payment
$0 Principal and Interest
 Walk Score for 10258 Princess Street
Walk Score for 10258 Princess Street

Book a Showing
Tour this home with Shally
Frequently Asked Questions about Princess Street
Recently Sold Homes in Lambton Shores
Check out recently sold properties. Listings updated daily
No Image Found
Local MLS®️ rules require you to log in and accept their terms of use to view certain listing data.
No Image Found
Local MLS®️ rules require you to log in and accept their terms of use to view certain listing data.
No Image Found
Local MLS®️ rules require you to log in and accept their terms of use to view certain listing data.
No Image Found
Local MLS®️ rules require you to log in and accept their terms of use to view certain listing data.
No Image Found
Local MLS®️ rules require you to log in and accept their terms of use to view certain listing data.
No Image Found
Local MLS®️ rules require you to log in and accept their terms of use to view certain listing data.
No Image Found
Local MLS®️ rules require you to log in and accept their terms of use to view certain listing data.
No Image Found
Local MLS®️ rules require you to log in and accept their terms of use to view certain listing data.
Check out 100+ listings near this property. Listings updated daily
See the Latest Listings by Cities
1500+ home for sale in Ontario
