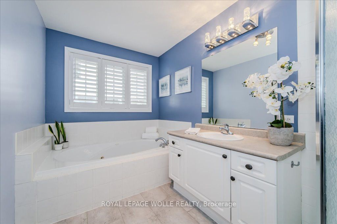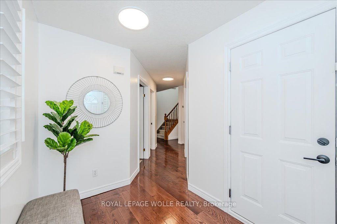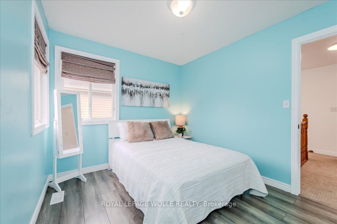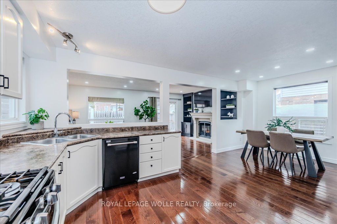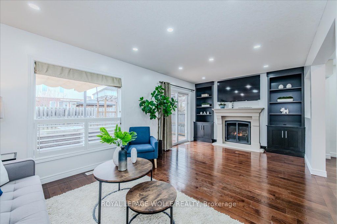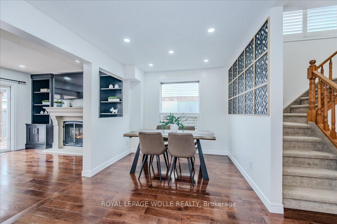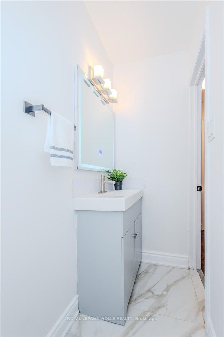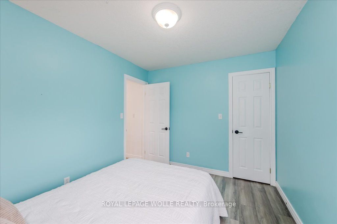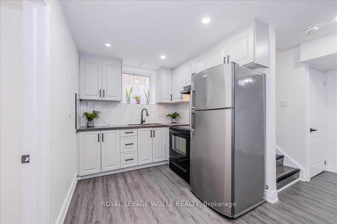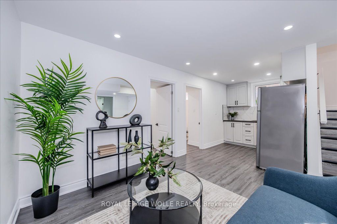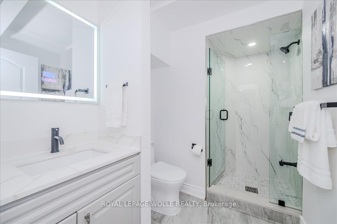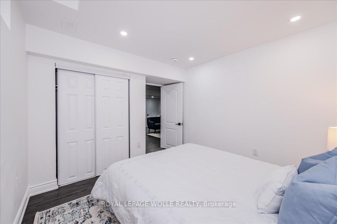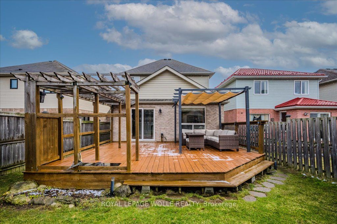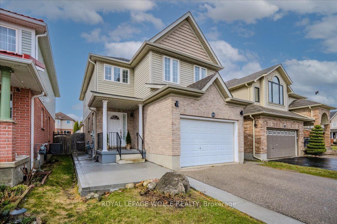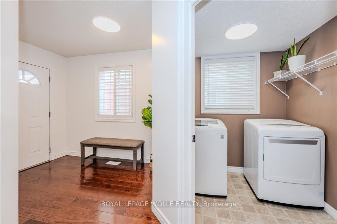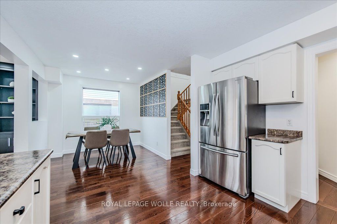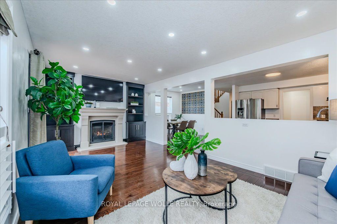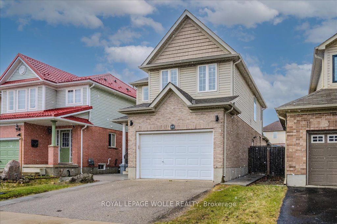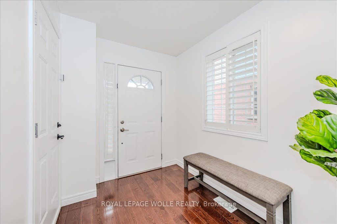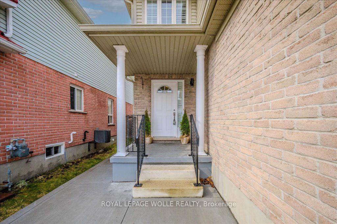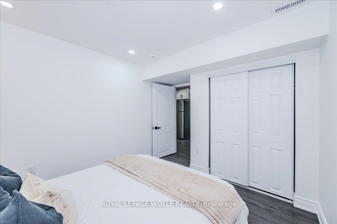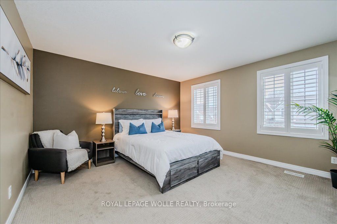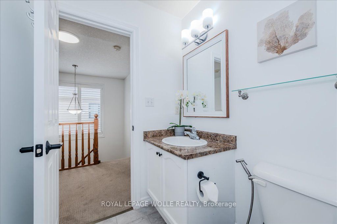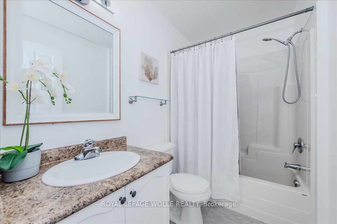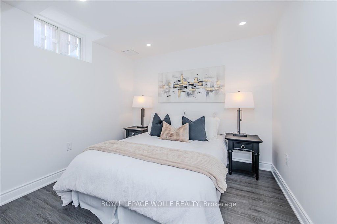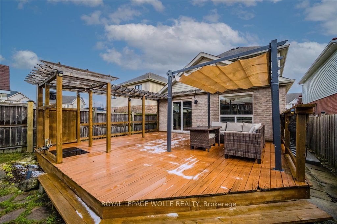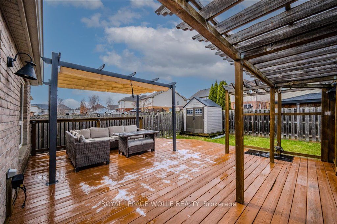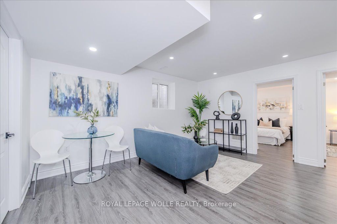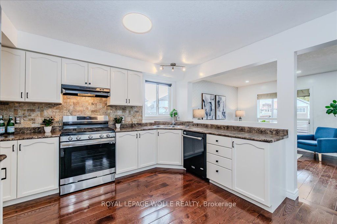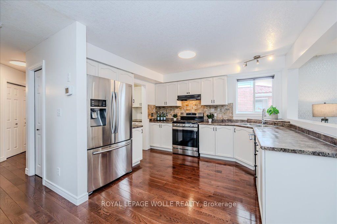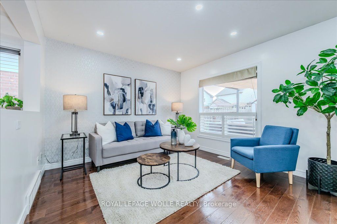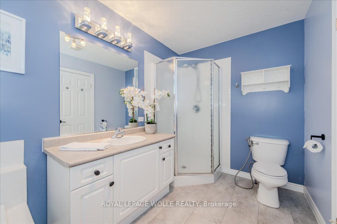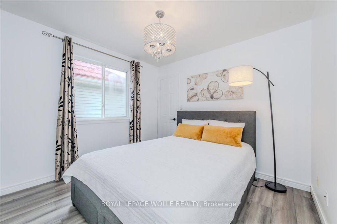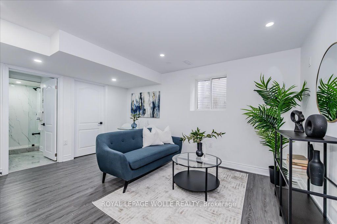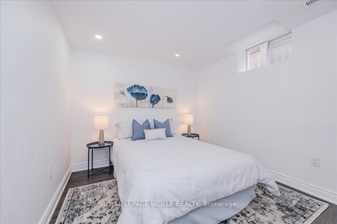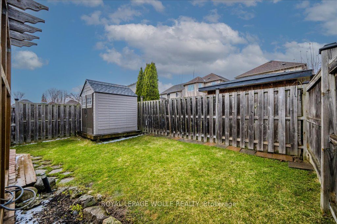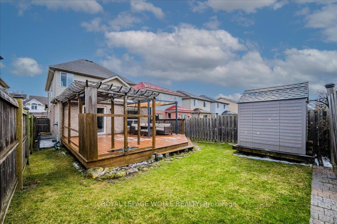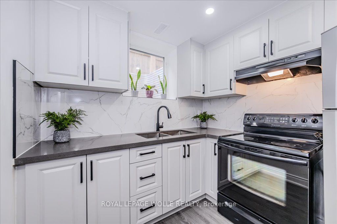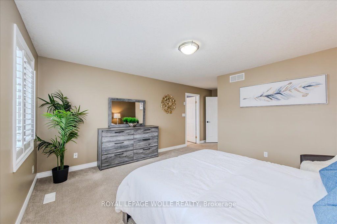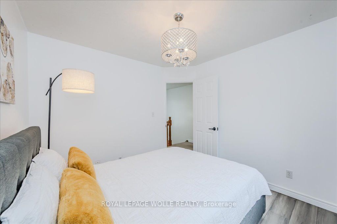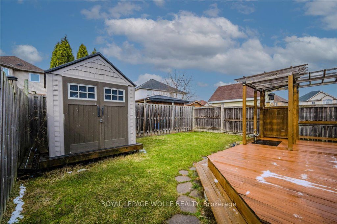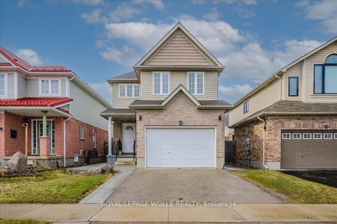
List Price: $950,000
65 Colton Circle, Kitchener, N2A 4K4
- By ROYAL LEPAGE WOLLE REALTY
Detached|MLS - #X12040845|New
5 Bed
4 Bath
2000-2500 Sqft.
Attached Garage
Price comparison with similar homes in Kitchener
Compared to 22 similar homes
-27.3% Lower↓
Market Avg. of (22 similar homes)
$1,307,512
Note * Price comparison is based on the similar properties listed in the area and may not be accurate. Consult licences real estate agent for accurate comparison
Room Information
| Room Type | Features | Level |
|---|---|---|
| Living Room 6.2 x 3.33 m | Carpet Free, Gas Fireplace | Main |
| Primary Bedroom 4.28 x 6.01 m | Walk-In Closet(s), 5 Pc Ensuite | Second |
| Bedroom 2 3.19 x 2.76 m | Second | |
| Bedroom 3 3.09 x 3 m | Second | |
| Bedroom 4 2.86 x 3.61 m | Basement | |
| Bedroom 5 2.96 x 3.61 m | Basement | |
| Kitchen 3 x 2.32 m | Basement |
Client Remarks
Welcome to 65 Colton Circle, a lovely detached home located in the family-friendly neighbourhood of Lackner Woods. Here you're just few steps away from one of the most beautiful trails in the region, with stunning views of the Grand River, perfect for morning walks or weekend adventures. This location truly has it all: top-rated schools, shopping, restaurants, and movie theatres all within a 5 km radius. Plus, commuters will appreciate the easy access to major highways. Inside this beautiful house the living area feels bright and open, with hardwood flooring, a cozy gas fireplace, and a dining area thats great for family gatherings. Upstairs, there are three generously sized bedrooms, each with their own walk-in closets, including a primary bedroom that comes with large ensuite, you will also find a spacious 4-piece main bathroom on this floor. On the main floor there are powder and laundry rooms for added convenience. The legal basement apartment is a huge bonus, featuring two bedrooms, modern finishes, and its own separate entrance. Whether you're looking for a mortgage helper, space for extended family, or an income opportunity, its a smart addition. The backyard is fully fenced in and includes a shed and a great deck, perfect for summer BBQs or relaxing at the end of the day. This home checks all the boxes. Come see it for yourself. Book your private showing today!
Property Description
65 Colton Circle, Kitchener, N2A 4K4
Property type
Detached
Lot size
N/A acres
Style
2-Storey
Approx. Area
N/A Sqft
Home Overview
Last check for updates
Virtual tour
N/A
Basement information
Finished
Building size
N/A
Status
In-Active
Property sub type
Maintenance fee
$N/A
Year built
2024
Walk around the neighborhood
65 Colton Circle, Kitchener, N2A 4K4Nearby Places

Shally Shi
Sales Representative, Dolphin Realty Inc
English, Mandarin
Residential ResaleProperty ManagementPre Construction
Mortgage Information
Estimated Payment
$0 Principal and Interest
 Walk Score for 65 Colton Circle
Walk Score for 65 Colton Circle

Book a Showing
Tour this home with Shally
Frequently Asked Questions about Colton Circle
Recently Sold Homes in Kitchener
Check out recently sold properties. Listings updated daily
No Image Found
Local MLS®️ rules require you to log in and accept their terms of use to view certain listing data.
No Image Found
Local MLS®️ rules require you to log in and accept their terms of use to view certain listing data.
No Image Found
Local MLS®️ rules require you to log in and accept their terms of use to view certain listing data.
No Image Found
Local MLS®️ rules require you to log in and accept their terms of use to view certain listing data.
No Image Found
Local MLS®️ rules require you to log in and accept their terms of use to view certain listing data.
No Image Found
Local MLS®️ rules require you to log in and accept their terms of use to view certain listing data.
No Image Found
Local MLS®️ rules require you to log in and accept their terms of use to view certain listing data.
No Image Found
Local MLS®️ rules require you to log in and accept their terms of use to view certain listing data.
Check out 100+ listings near this property. Listings updated daily
See the Latest Listings by Cities
1500+ home for sale in Ontario
