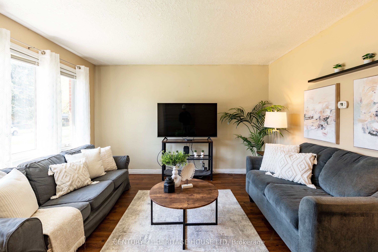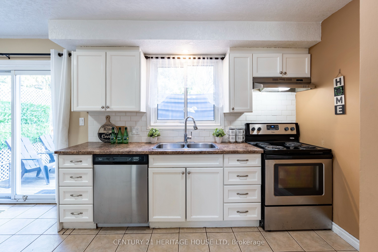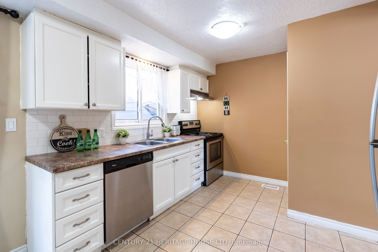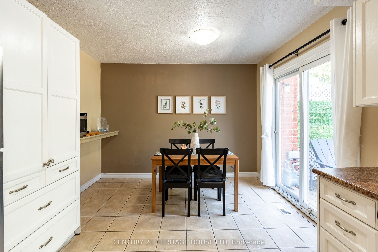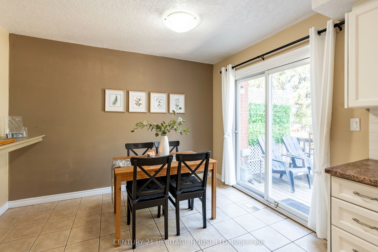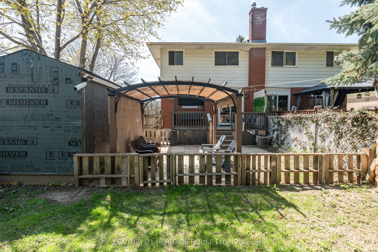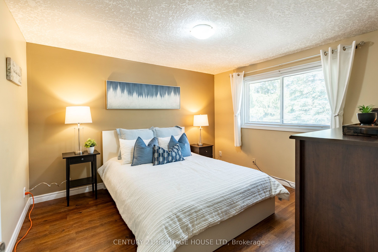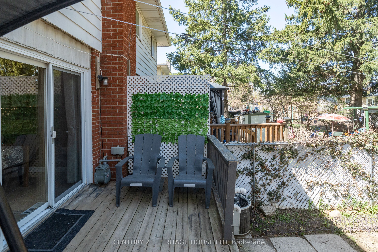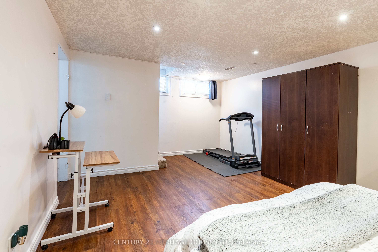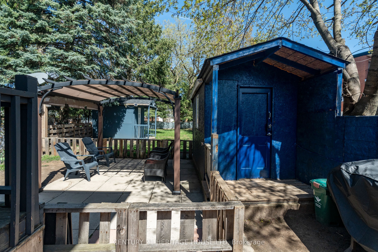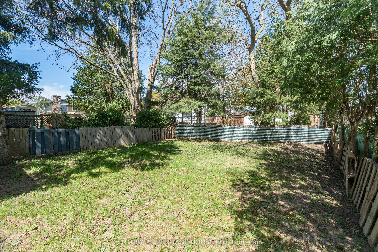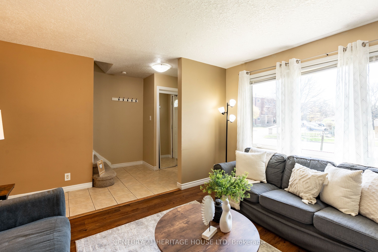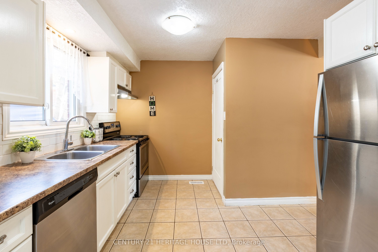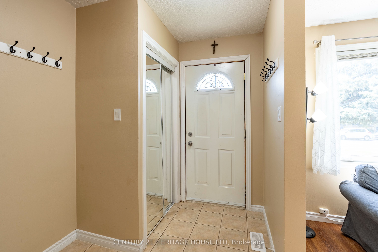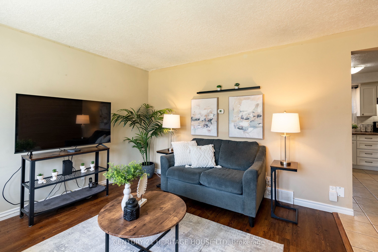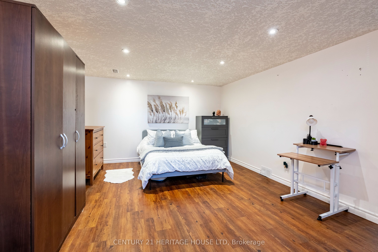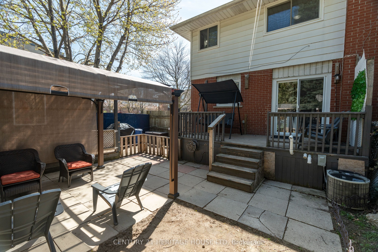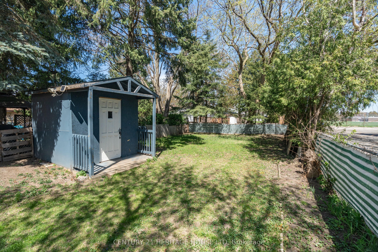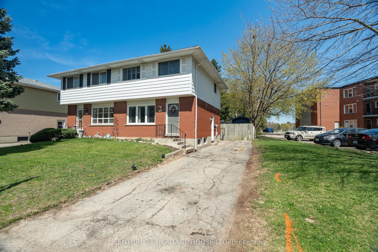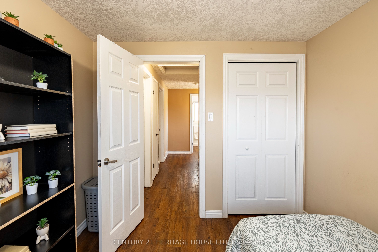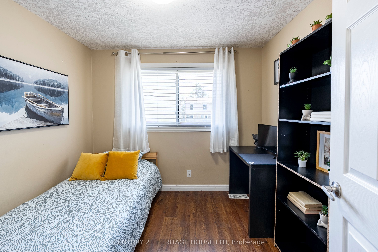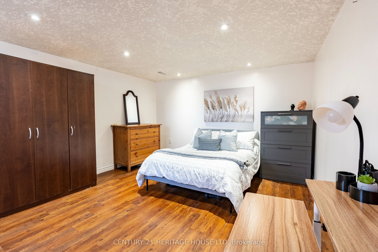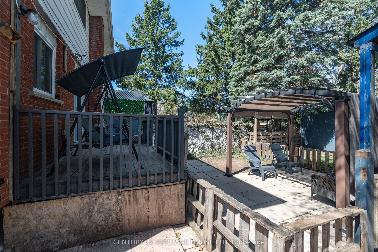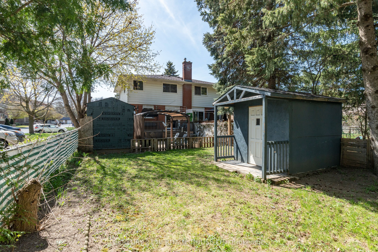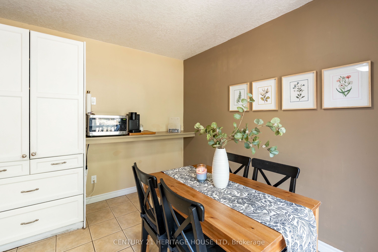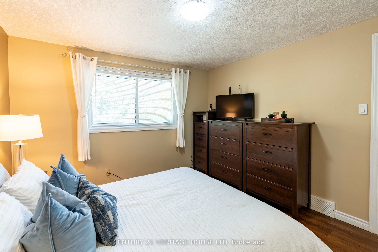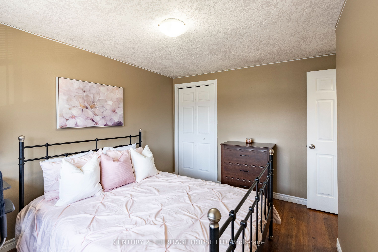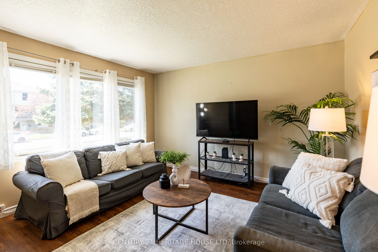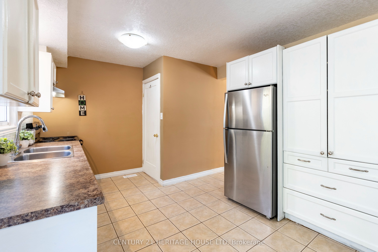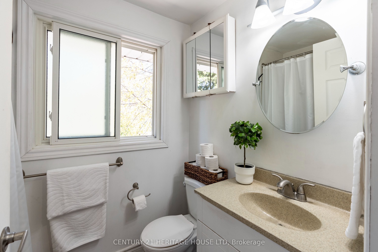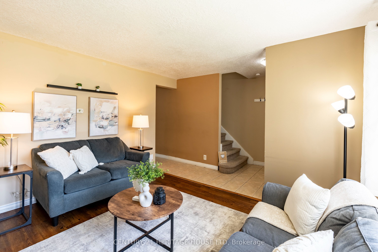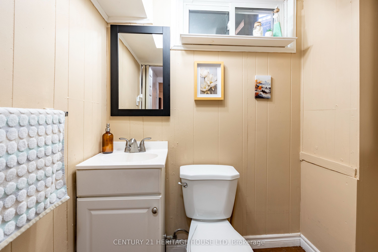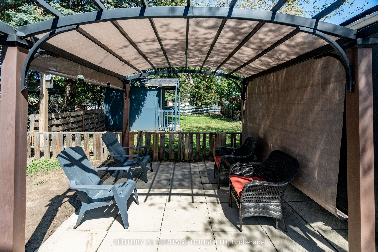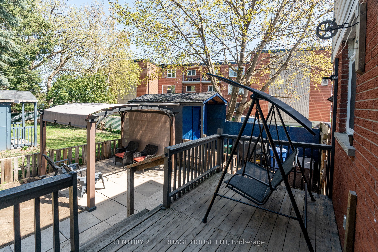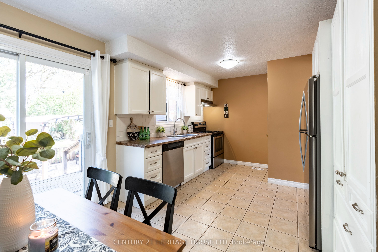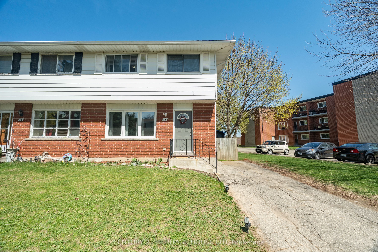
List Price: $499,900
58 Breckenridge Drive, Kitchener, N2B 2N9
- By CENTURY 21 HERITAGE HOUSE LTD
Semi-Detached |MLS - #X12114121|New
3 Bed
2 Bath
1100-1500 Sqft.
Lot Size: 30.61 x 140.29 Feet
None Garage
Price comparison with similar homes in Kitchener
Compared to 6 similar homes
-21.2% Lower↓
Market Avg. of (6 similar homes)
$634,083
Note * Price comparison is based on the similar properties listed in the area and may not be accurate. Consult licences real estate agent for accurate comparison
Room Information
| Room Type | Features | Level |
|---|---|---|
| Living Room 5.56 x 3.89 m | Laminate | Main |
| Kitchen 3.33 x 3.28 m | Main | |
| Dining Room 3.28 x 2.24 m | Sliding Doors, W/O To Deck | Main |
| Primary Bedroom 3.58 x 3.33 m | Laminate | Second |
| Bedroom 2 3.76 x 3.33 m | Laminate | Second |
| Bedroom 3 2.72 x 2.69 m | Laminate | Second |
Client Remarks
Welcome to your next home sweet home where comfort, space, and an unbeatable location come together! Finally enjoy no condo fees. Perfectly situated in the heart of it all, this charming Freehold Semi-Detached offers 3 generous bedrooms, 1.5 bathrooms, and a fully finished basement with a separate entrance ideal for extra living space or future potential! Step inside to a sun-drenched living room, where large windows flood the space with natural light. The spacious eat-in kitchen with sliding doors opens up to your very own oversized deck, perfect for summer BBQs and family gatherings. Picture the kids and pets running freely in your deep, 140-foot fenced backyard with two large sheds, one powered with hydro, for all your storage needs! Upstairs, find three excellent-sized bedrooms, a 4-piece bath adorned with ceramic tile, and a large linen closet for ultimate convenience. The fully finished basement is a perfect bonus, complete with a cozy rec room, 2-piece powder room, and huge laundry area with storage galore. Low-maintenance laminate flooring throughout means easy living. Just a short walk to Tecumseh Park and the Stanley Park Conservation Area, with easy access to Hwy 7 and Hwy 85 making commutes to Guelph and Waterloo a breeze. Plus, you're minutes from Stanley Park Mall, Grand River Arena, Grand River Rec Complex, shopping, schools, and so much more! Don't miss your chance to own this move-in ready gem an excellent find in an unbeatable location!
Property Description
58 Breckenridge Drive, Kitchener, N2B 2N9
Property type
Semi-Detached
Lot size
N/A acres
Style
2-Storey
Approx. Area
N/A Sqft
Home Overview
Last check for updates
Virtual tour
N/A
Basement information
Finished,Full
Building size
N/A
Status
In-Active
Property sub type
Maintenance fee
$N/A
Year built
--
Walk around the neighborhood
58 Breckenridge Drive, Kitchener, N2B 2N9Nearby Places

Angela Yang
Sales Representative, ANCHOR NEW HOMES INC.
English, Mandarin
Residential ResaleProperty ManagementPre Construction
Mortgage Information
Estimated Payment
$0 Principal and Interest
 Walk Score for 58 Breckenridge Drive
Walk Score for 58 Breckenridge Drive

Book a Showing
Tour this home with Angela
Frequently Asked Questions about Breckenridge Drive
Recently Sold Homes in Kitchener
Check out recently sold properties. Listings updated daily
See the Latest Listings by Cities
1500+ home for sale in Ontario
