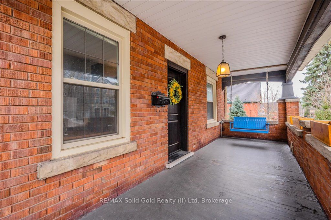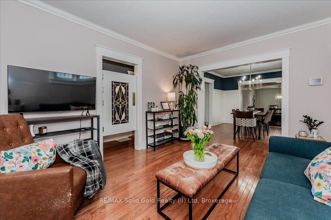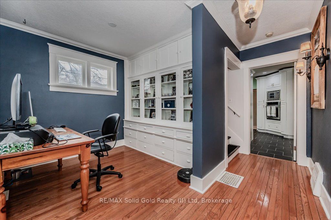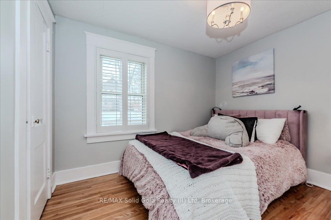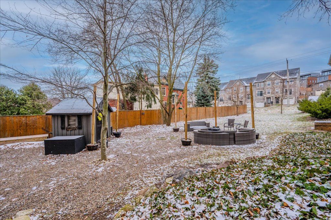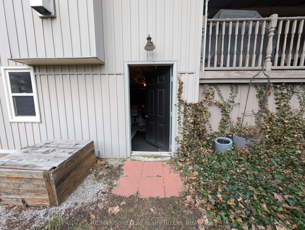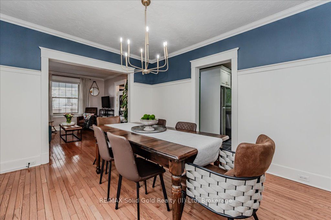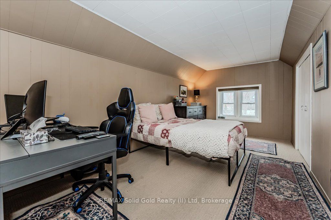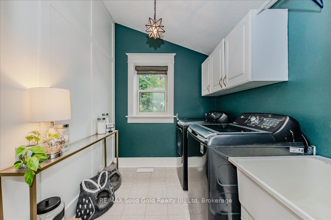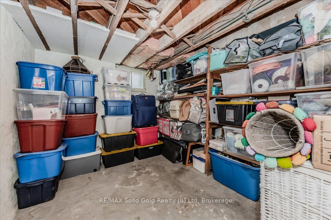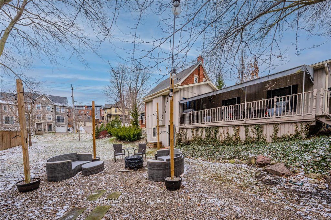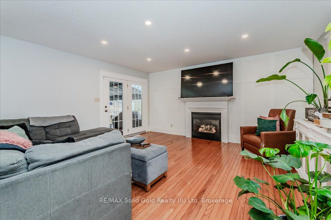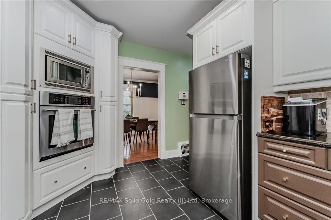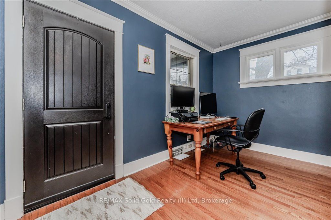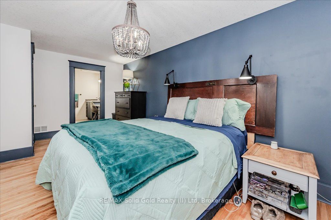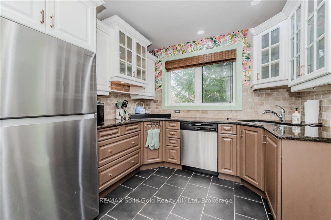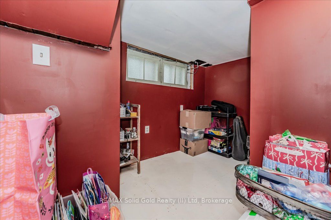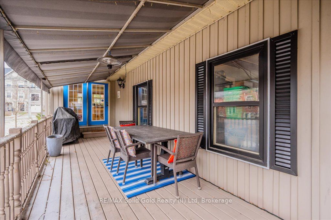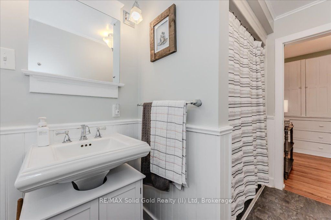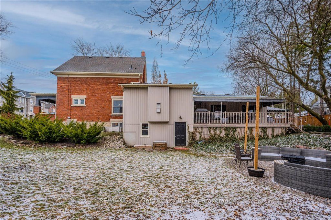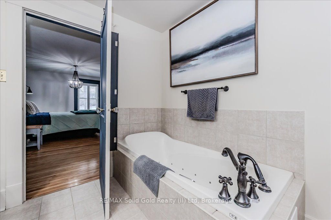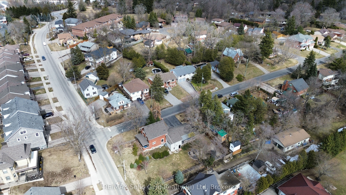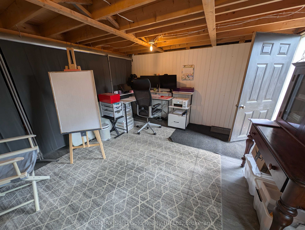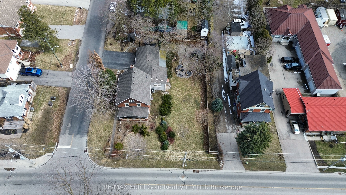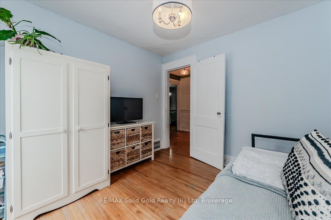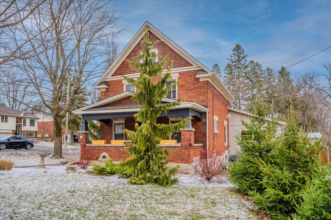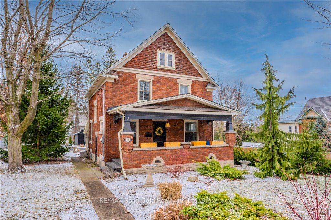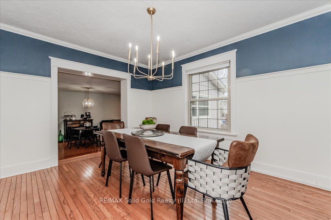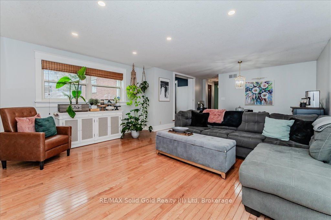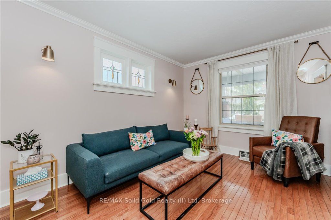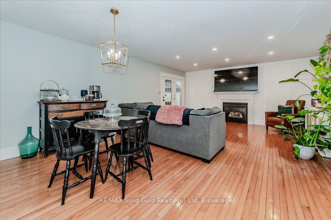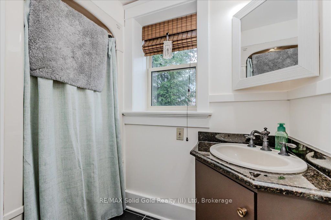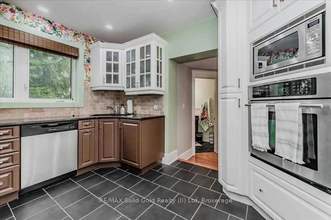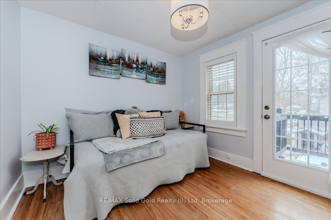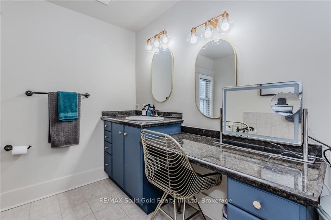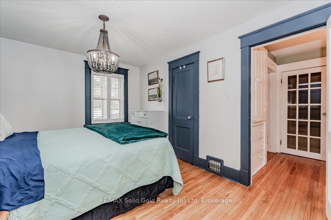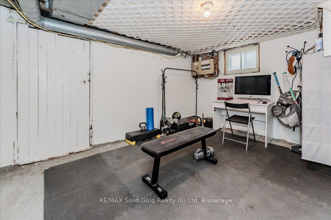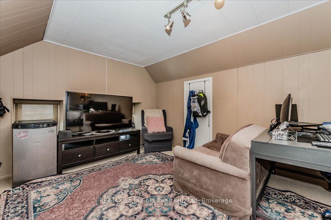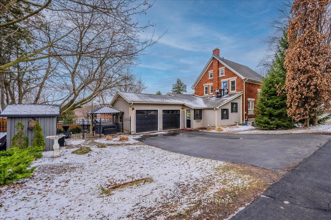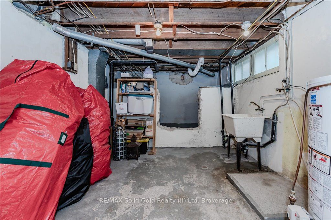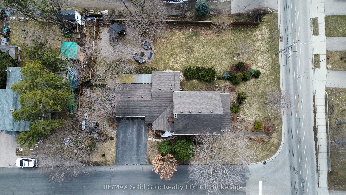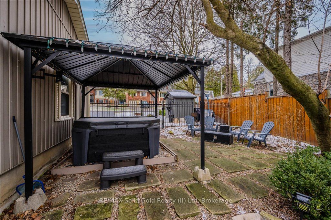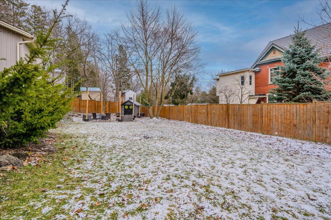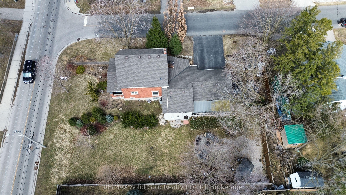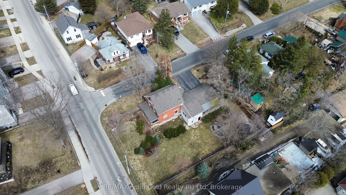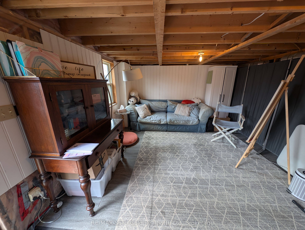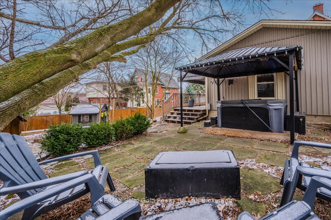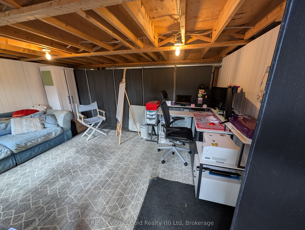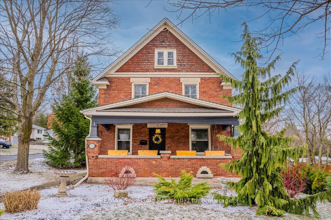
List Price: $850,000
56 Woolwich Street, Kitchener, N2K 1S1
- By RE/MAX Solid Gold Realty (II) Ltd
Detached|MLS - #X12044815|New
4 Bed
3 Bath
Attached Garage
Price comparison with similar homes in Kitchener
Compared to 28 similar homes
-21.0% Lower↓
Market Avg. of (28 similar homes)
$1,075,696
Note * Price comparison is based on the similar properties listed in the area and may not be accurate. Consult licences real estate agent for accurate comparison
Room Information
| Room Type | Features | Level |
|---|---|---|
| Dining Room 3.38 x 3.99 m | Main | |
| Kitchen 3.91 x 3.99 m | Main | |
| Living Room 3.35 x 3.96 m | Main | |
| Bedroom 3.12 x 2.9 m | Second | |
| Bedroom 3.15 x 2.79 m | Second | |
| Primary Bedroom 3.15 x 5.23 m | Second | |
| Bedroom 3.38 x 7.77 m | Third |
Client Remarks
Welcome to 56 Woolwich Street, a stunning all-brick century home nestled in the coveted Kiwanis neighborhood with a double car garage. This lovingly maintained home is a true gem, offering a seamless blend of character and modern updates. Set on an expansive double lot, this home boasts a spectacular backyard oasis that is perfect for outdoor living. The new landscaping, hot tub, and enchanting outdoor lighting create an atmosphere of relaxation and elegance, while the covered deck with an awning is the ideal spot to unwind and entertain in the summer months. The spacious and thoughtfully designed floor plan provides both functionality and charm, making it an ideal space for modern living. Inside, you'll find a large and inviting living room, perfect for family gatherings or cozy evenings by the fireplace. A dedicated work-from-home space with custom built-ins offers an ideal environment for productivity. The formal dining room and living room add a touch of elegance, while the bright and cheery kitchen invites you to cook, gather, and enjoy life's moments. Convenience is key with main-floor laundry, a full bathroom, and ample storage throughout. Upstairs, you'll discover three generously sized bedrooms. The primary bedroom is a serene retreat, offering space to relax and unwind, and it includes a beautifully updated ensuite bathroom with your dream soaker tub - an absolute sanctuary for self-care. The finished upper floor is an incredible fourth bedroom. For even more living space, the basement has been thoughtfully finished to include a separate area that is perfect for a teenage hangout or a private retreat. With its timeless appeal, modern updates, and spacious design, this property is the ideal place to call home. Located just minutes from the Grand River, excellent restaurants, schools, and major highways, convenience is at your doorstep. Book your showing today!
Property Description
56 Woolwich Street, Kitchener, N2K 1S1
Property type
Detached
Lot size
N/A acres
Style
2 1/2 Storey
Approx. Area
N/A Sqft
Home Overview
Last check for updates
Virtual tour
N/A
Basement information
Unfinished
Building size
N/A
Status
In-Active
Property sub type
Maintenance fee
$N/A
Year built
2024
Walk around the neighborhood
56 Woolwich Street, Kitchener, N2K 1S1Nearby Places

Shally Shi
Sales Representative, Dolphin Realty Inc
English, Mandarin
Residential ResaleProperty ManagementPre Construction
Mortgage Information
Estimated Payment
$0 Principal and Interest
 Walk Score for 56 Woolwich Street
Walk Score for 56 Woolwich Street

Book a Showing
Tour this home with Shally
Frequently Asked Questions about Woolwich Street
Recently Sold Homes in Kitchener
Check out recently sold properties. Listings updated daily
No Image Found
Local MLS®️ rules require you to log in and accept their terms of use to view certain listing data.
No Image Found
Local MLS®️ rules require you to log in and accept their terms of use to view certain listing data.
No Image Found
Local MLS®️ rules require you to log in and accept their terms of use to view certain listing data.
No Image Found
Local MLS®️ rules require you to log in and accept their terms of use to view certain listing data.
No Image Found
Local MLS®️ rules require you to log in and accept their terms of use to view certain listing data.
No Image Found
Local MLS®️ rules require you to log in and accept their terms of use to view certain listing data.
No Image Found
Local MLS®️ rules require you to log in and accept their terms of use to view certain listing data.
No Image Found
Local MLS®️ rules require you to log in and accept their terms of use to view certain listing data.
Check out 100+ listings near this property. Listings updated daily
See the Latest Listings by Cities
1500+ home for sale in Ontario
