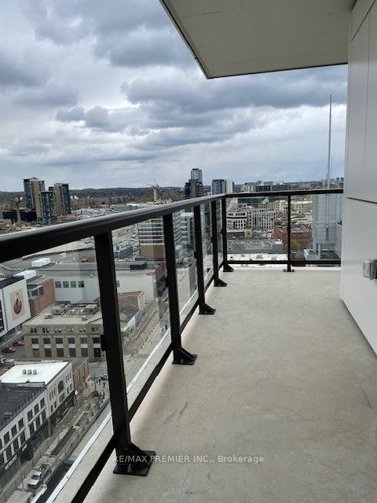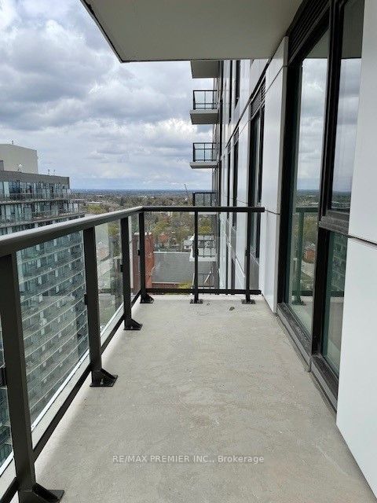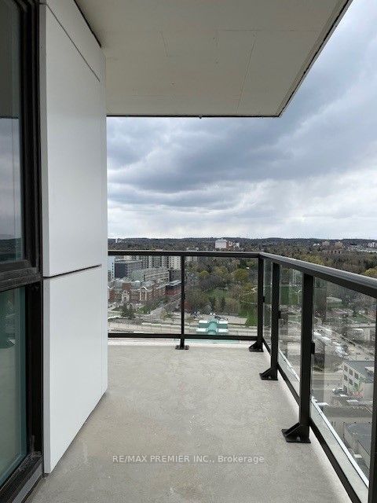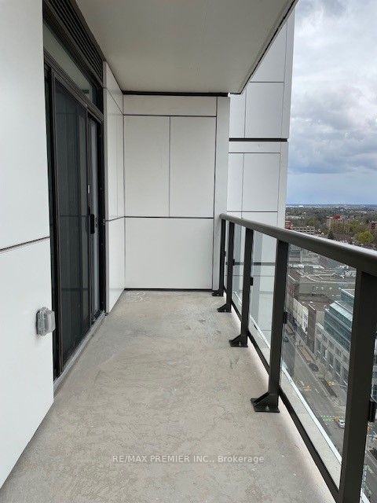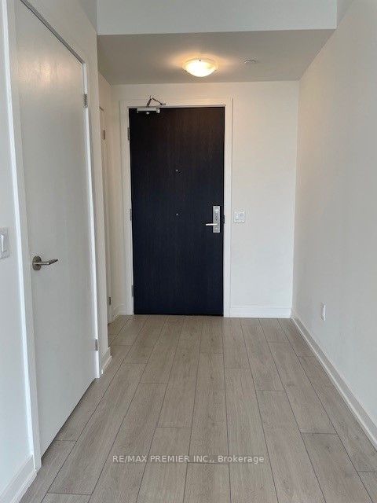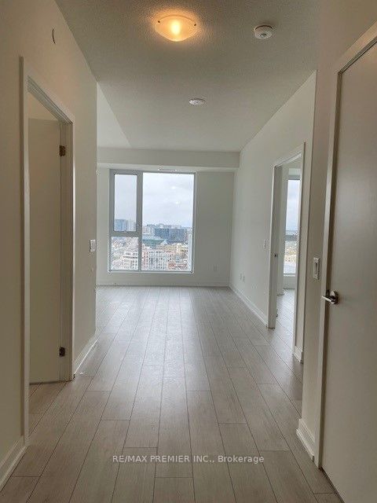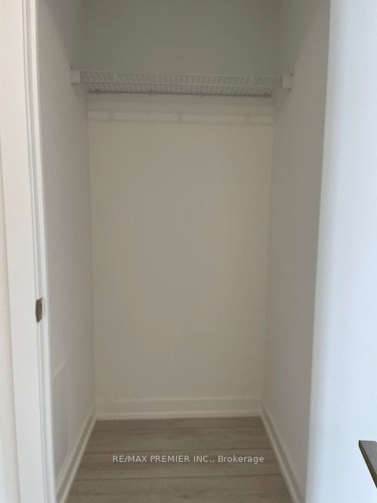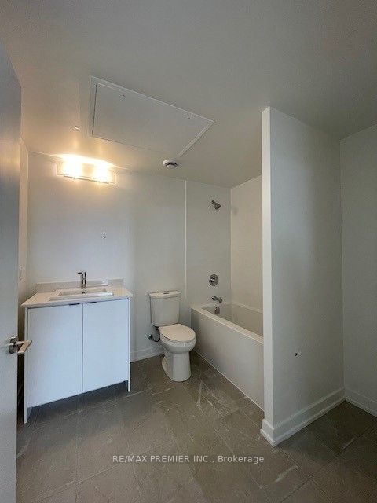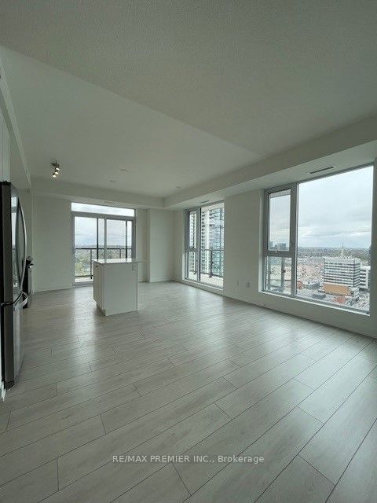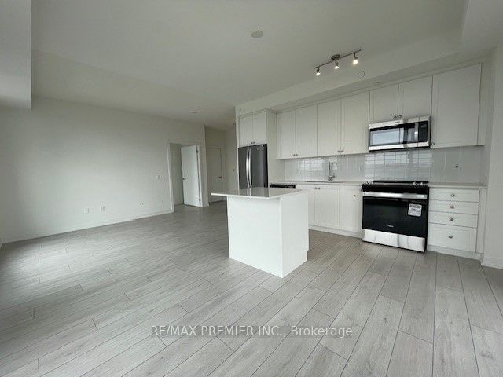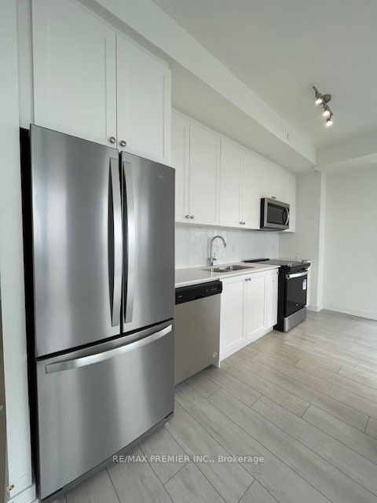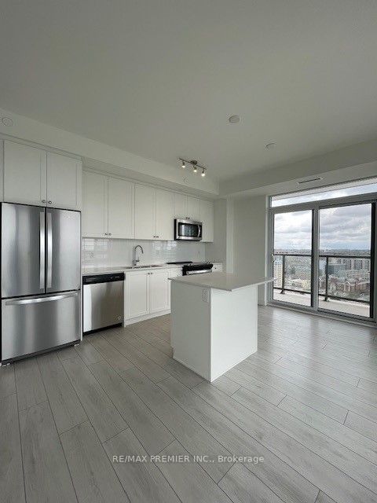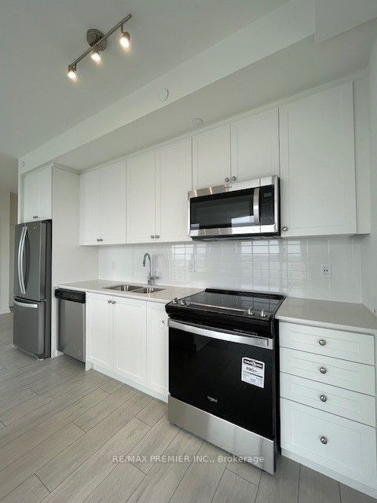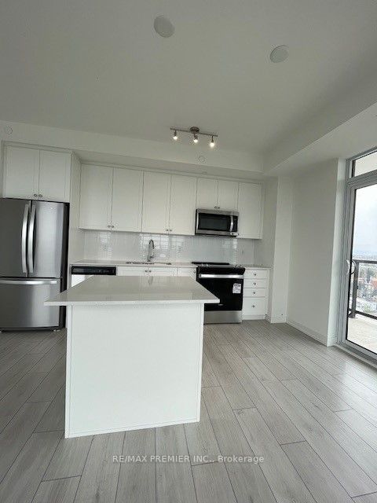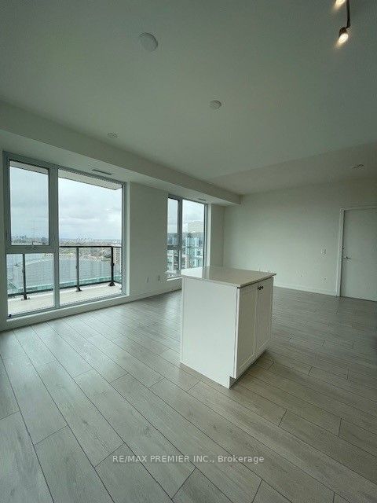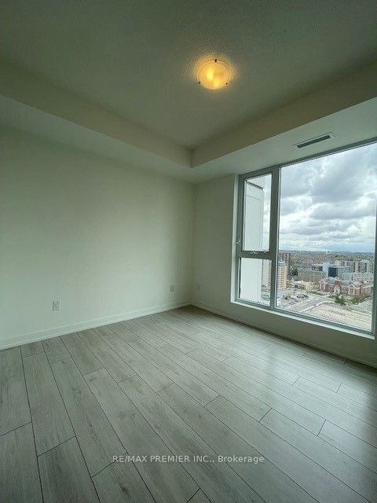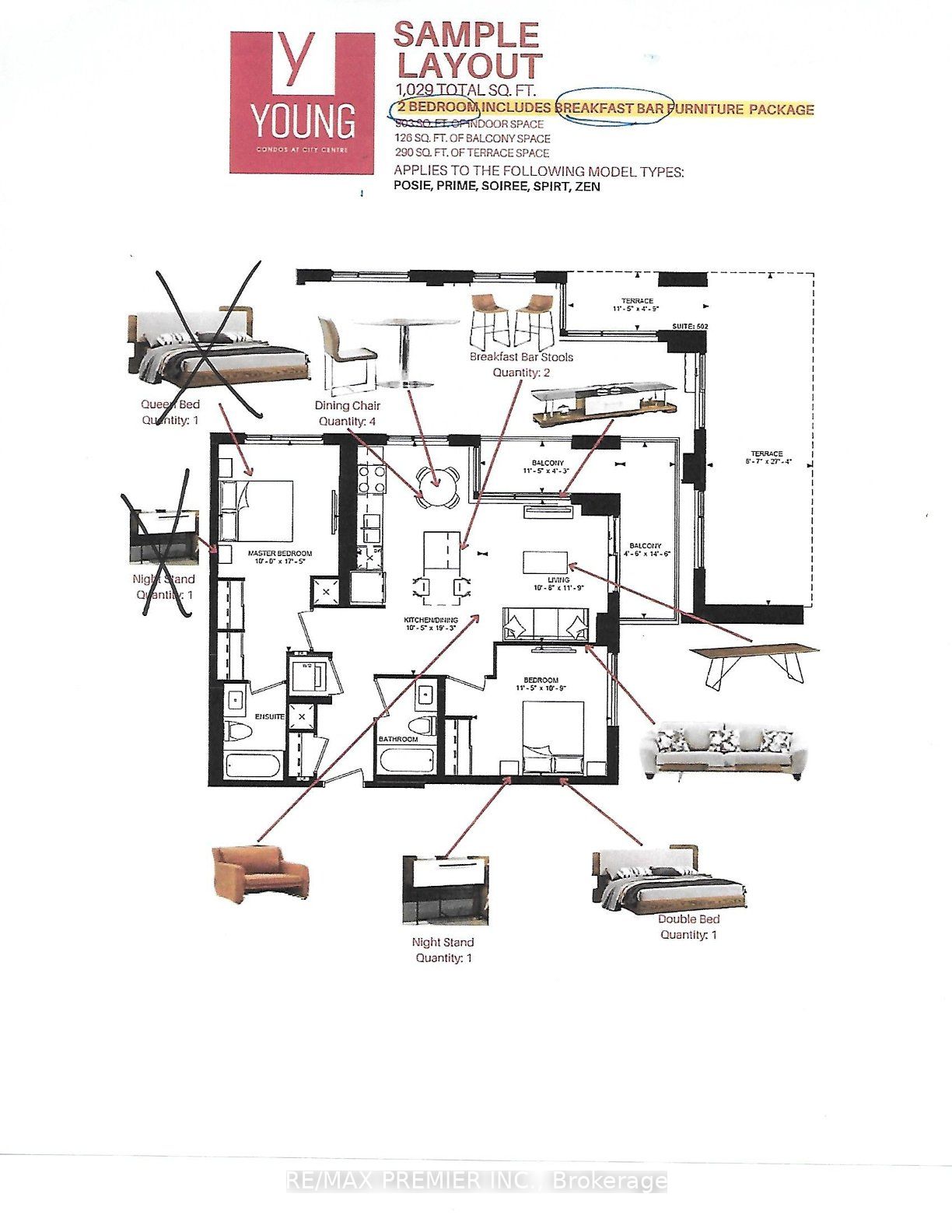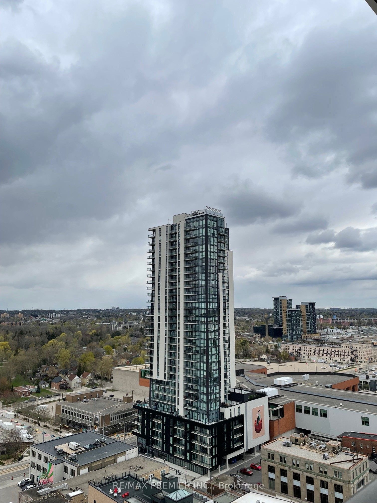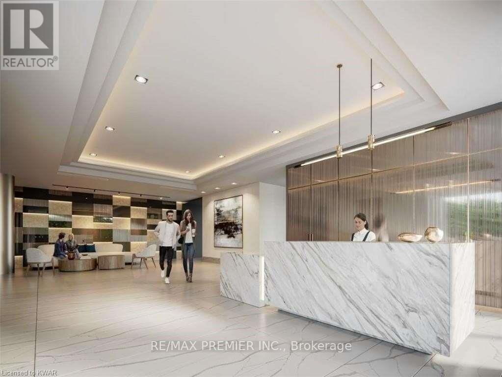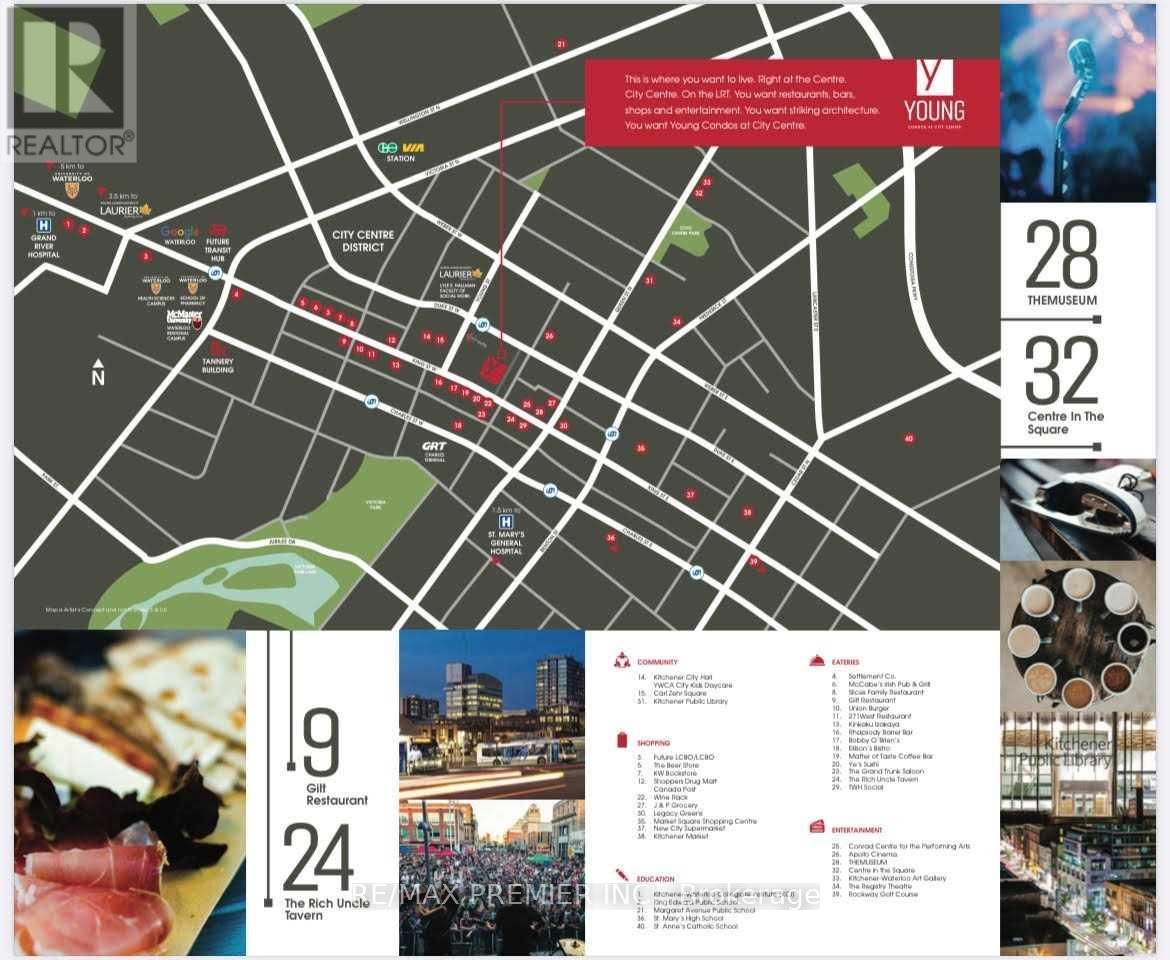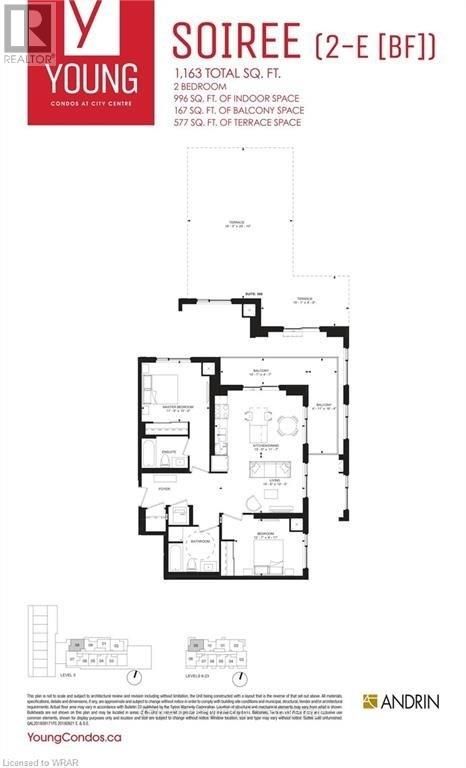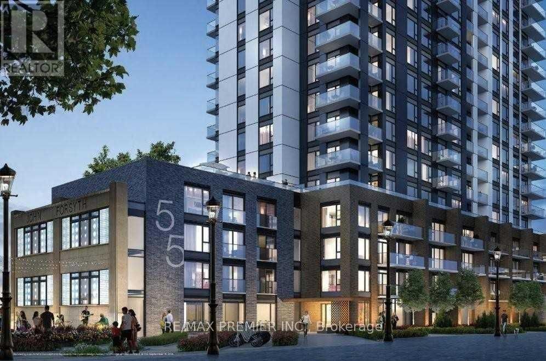
List Price: $2,700 /mo
55 Duke Street, Kitchener, N2H 0C9
- By RE/MAX PREMIER INC.
Condo Apartment|MLS - #X12090741|New
2 Bed
2 Bath
1000-1199 Sqft.
None Garage
Room Information
| Room Type | Features | Level |
|---|---|---|
| Kitchen 4.75 x 3.57 m | Combined w/Dining, Breakfast Bar, Stainless Steel Appl | Main |
| Dining Room 4.75 x 3.57 m | Combined w/Kitchen, Large Window, Open Concept | Main |
| Living Room 4.51 x 3.05 m | Laminate, Large Window, Open Concept | Main |
| Primary Bedroom 3.6 x 3.23 m | Laminate, 4 Pc Ensuite, Closet | Main |
| Bedroom 2 3.69 x 3 m | Laminate, Window, Closet | Main |
Client Remarks
Furnished Unit - 996 Sq Ft Corner End Unit with Wrap Around 167 Sq Ft Balcony Overlooking the Breathtaking S/W View of Victoria Park. Access to LRI, Transit, Downtown Kitchener, City Hall, Google, Universities, Shopping, Restaurants & KW's Tech Hub. Amenities Include Common BBQ Area, Rooftop Jogging Track, ExtremeExercise Area & Spin Machine, Outdoor Yoga, Dog Wash Station, ThirdFloor Terrace. Welcome Executive Professionals, Students, Couples.
Property Description
55 Duke Street, Kitchener, N2H 0C9
Property type
Condo Apartment
Lot size
N/A acres
Style
Apartment
Approx. Area
N/A Sqft
Home Overview
Last check for updates
Virtual tour
N/A
Basement information
None
Building size
N/A
Status
In-Active
Property sub type
Maintenance fee
$N/A
Year built
--
Amenities
Concierge
Exercise Room
Gym
Party Room/Meeting Room
Rooftop Deck/Garden
Walk around the neighborhood
55 Duke Street, Kitchener, N2H 0C9Nearby Places

Shally Shi
Sales Representative, Dolphin Realty Inc
English, Mandarin
Residential ResaleProperty ManagementPre Construction
 Walk Score for 55 Duke Street
Walk Score for 55 Duke Street

Book a Showing
Tour this home with Shally
Frequently Asked Questions about Duke Street
Recently Sold Homes in Kitchener
Check out recently sold properties. Listings updated daily
No Image Found
Local MLS®️ rules require you to log in and accept their terms of use to view certain listing data.
No Image Found
Local MLS®️ rules require you to log in and accept their terms of use to view certain listing data.
No Image Found
Local MLS®️ rules require you to log in and accept their terms of use to view certain listing data.
No Image Found
Local MLS®️ rules require you to log in and accept their terms of use to view certain listing data.
No Image Found
Local MLS®️ rules require you to log in and accept their terms of use to view certain listing data.
No Image Found
Local MLS®️ rules require you to log in and accept their terms of use to view certain listing data.
No Image Found
Local MLS®️ rules require you to log in and accept their terms of use to view certain listing data.
No Image Found
Local MLS®️ rules require you to log in and accept their terms of use to view certain listing data.
Check out 100+ listings near this property. Listings updated daily
See the Latest Listings by Cities
1500+ home for sale in Ontario
