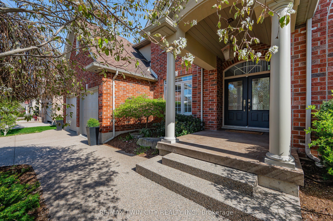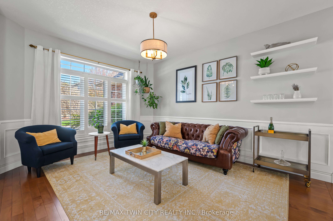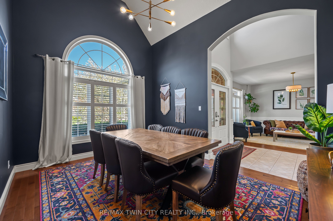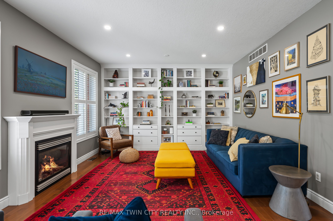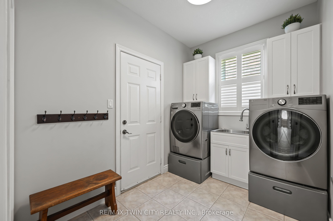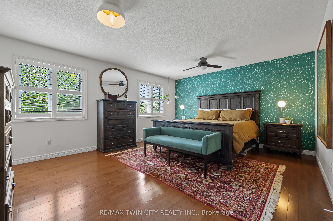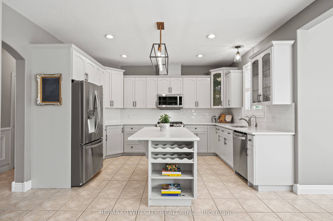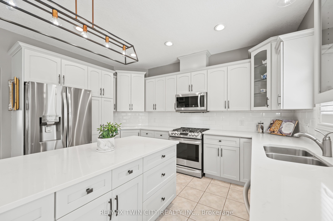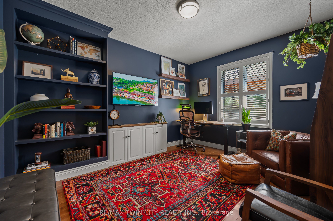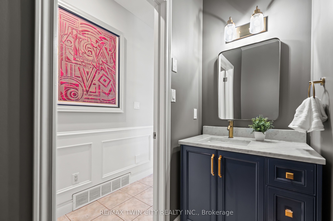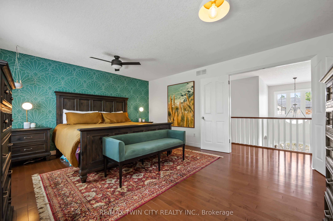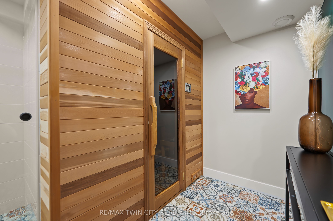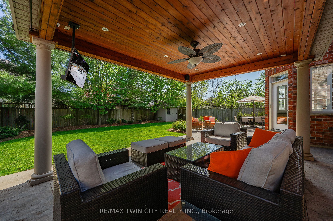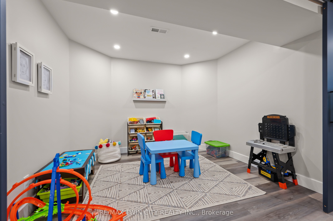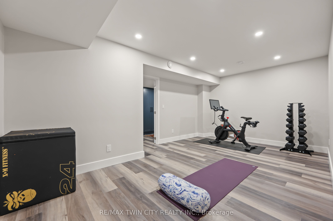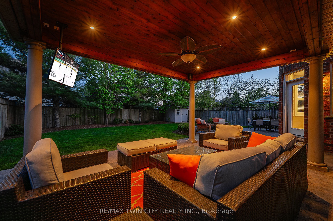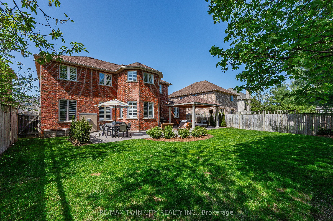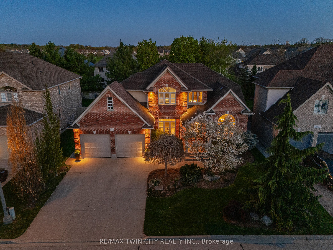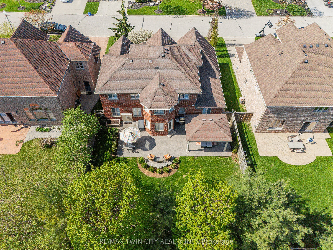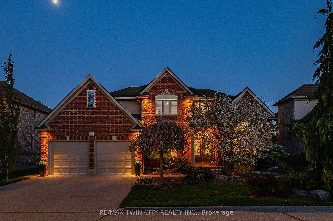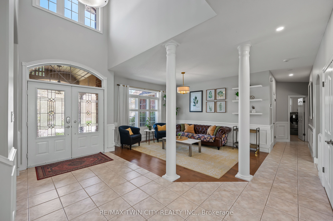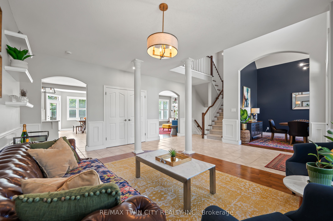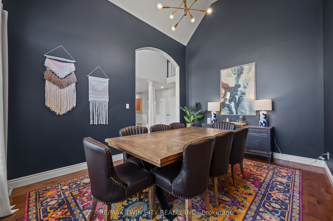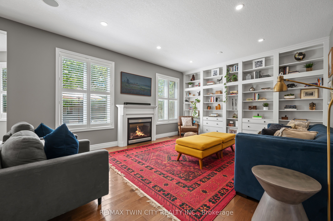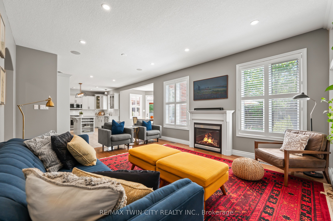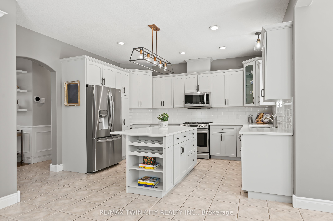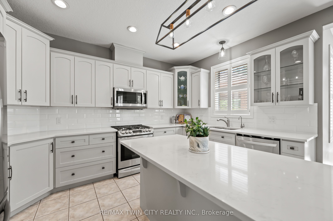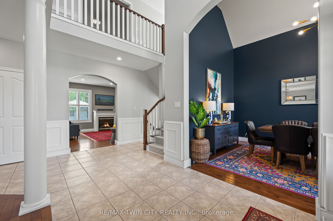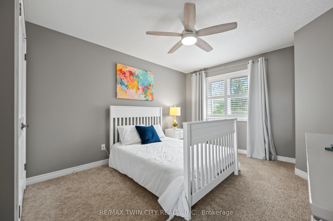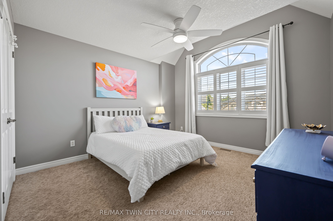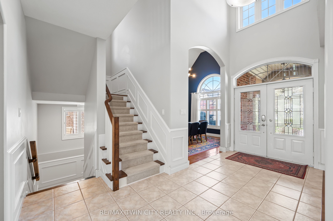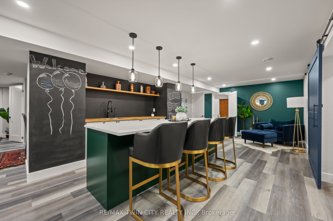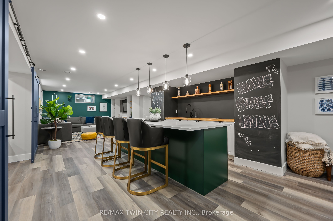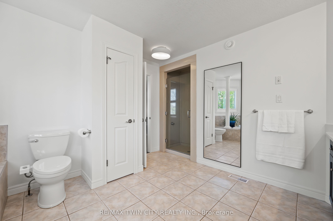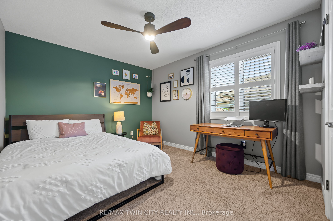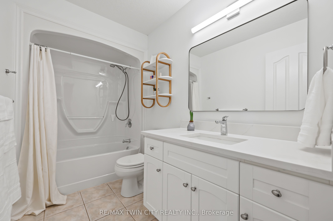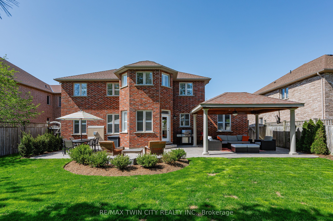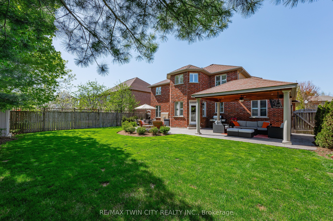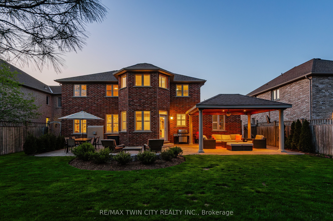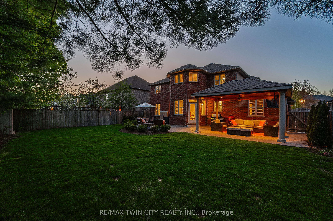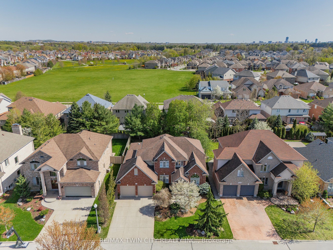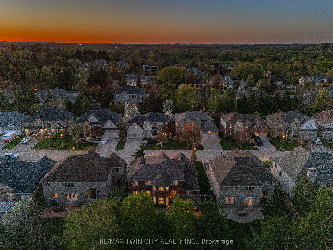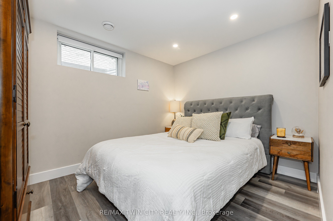
List Price: $1,550,000
533 Falconridge Crescent, Kitchener, N2K 4H9
- By RE/MAX TWIN CITY REALTY INC.
Detached|MLS - #X12145516|New
5 Bed
4 Bath
3000-3500 Sqft.
Lot Size: 62.57 x 119.75 Feet
Attached Garage
Price comparison with similar homes in Kitchener
Compared to 22 similar homes
25.7% Higher↑
Market Avg. of (22 similar homes)
$1,232,709
Note * The price comparison provided is based on publicly available listings of similar properties within the same area. While we strive to ensure accuracy, these figures are intended for general reference only and may not reflect current market conditions, specific property features, or recent sales. For a precise and up-to-date evaluation tailored to your situation, we strongly recommend consulting a licensed real estate professional.
Room Information
| Room Type | Features | Level |
|---|---|---|
| Dining Room 4.56 x 3.43 m | Main | |
| Kitchen 4.22 x 6.47 m | Main | |
| Living Room 4.51 x 3.78 m | Main | |
| Bedroom 4.39 x 3.58 m | Second | |
| Bedroom 4.26 x 3.39 m | Second | |
| Bedroom 3.79 x 3.22 m | Second | |
| Primary Bedroom 4.26 x 5.18 m | Second | |
| Bedroom 3.49 x 2.78 m | Basement |
Client Remarks
This could be your dream home! Welcome to 533 Falconridge Cres-a stunning, custom-built executive home offering 4,700+ SF of beautifully finished living space w/ many recent updates & an oversized private backyard, all in the highly desirable, family-oriented neighbourhood of River Ridge, Kitchener. Boasting 4+1 bedrooms & 4 bathrooms, this elegantly stated home features a bright, spacious, open-concept layout. The grand 2-storey foyer makes a memorable first impression, flanked by elegant formal living & dining rooms w/ soaring vaulted ceilings-an ideal setting for refined entertaining. The gourmet kitchen is a chefs dream, showcasing a lrg island, quartz counters, backsplash, premium appliances, pantry, & a sunlit breakfast area w/ access to the backyard & patio. The great room serves as the heart of the home, featuring a gas fireplace & custom built-ins. A mud/laundry room, main floor office (potential future main floor bedroom), & 2-pce bath complete the main level. Upstairs, the luxurious primary suite is a private retreat w/ double-door entry, walk-in closet, & 5-pce ensuite w/ dual sinks, shower, & soaker tub. 3 additional spacious bedrooms & a 4-pce main bath complete the upper level. The spacious lower level adds valuable living space w/ a lrg rec room w/ custom built-ins, bar, home office & gym areas, den, 5th bedroom, & a 3-pce bathroom + sauna-ideal for family movie nights, kids' play space, or a private guest/nanny/(future) in-law suite. Endless flexibility to fit your family's needs. Step outside into your private backyard, complete w/ mature trees, expansive patio, built-in covered sitting area, & oversized fenced yard w/ shed-the ultimate space for outdoor entertaining. Fully landscaped w/ concrete driveway. Prime location near top schools, Universities, Grey Silo Golf Course, Grand River, trails, Kiwanis Park, shopping, restaurants, quick HWY access & more! More than just a home-this is a lifestyle you deserve! Don't miss out-this home won't last!
Property Description
533 Falconridge Crescent, Kitchener, N2K 4H9
Property type
Detached
Lot size
< .50 acres
Style
2-Storey
Approx. Area
N/A Sqft
Home Overview
Basement information
Full,Finished
Building size
N/A
Status
In-Active
Property sub type
Maintenance fee
$N/A
Year built
2025
Walk around the neighborhood
533 Falconridge Crescent, Kitchener, N2K 4H9Nearby Places

Angela Yang
Sales Representative, ANCHOR NEW HOMES INC.
English, Mandarin
Residential ResaleProperty ManagementPre Construction
Mortgage Information
Estimated Payment
$0 Principal and Interest
 Walk Score for 533 Falconridge Crescent
Walk Score for 533 Falconridge Crescent

Book a Showing
Tour this home with Angela
Frequently Asked Questions about Falconridge Crescent
Recently Sold Homes in Kitchener
Check out recently sold properties. Listings updated daily
See the Latest Listings by Cities
1500+ home for sale in Ontario
