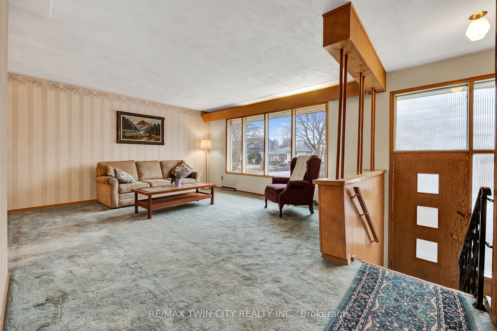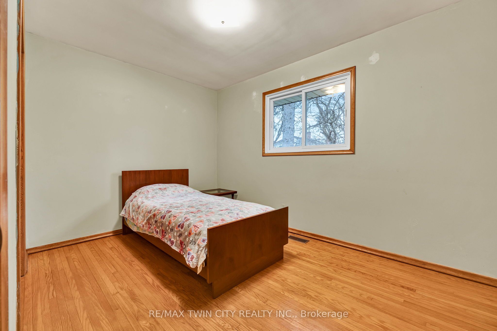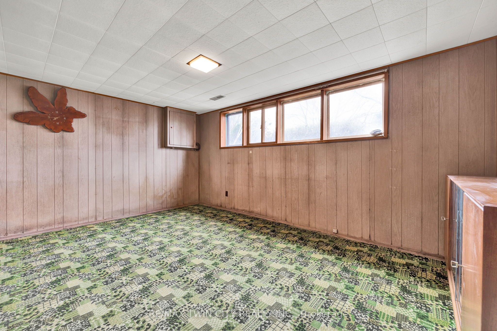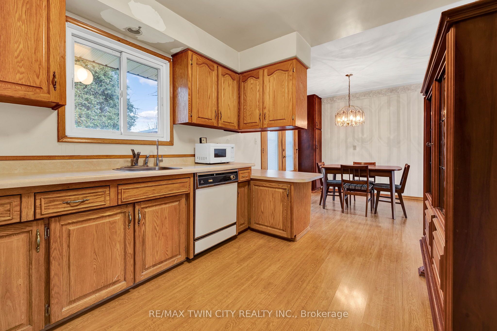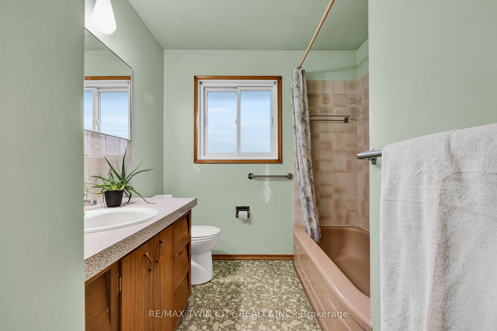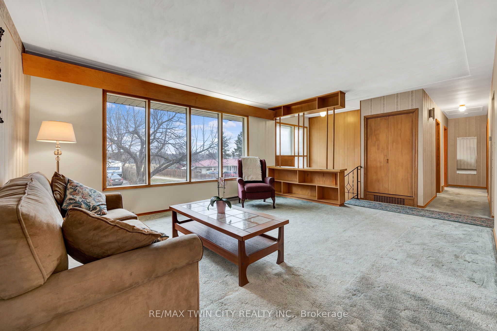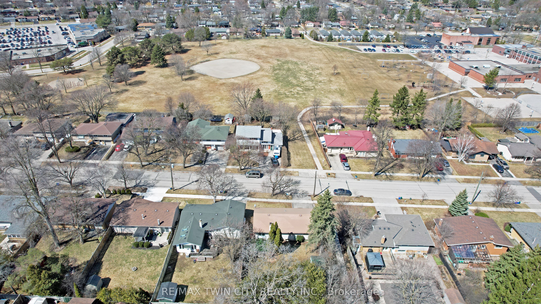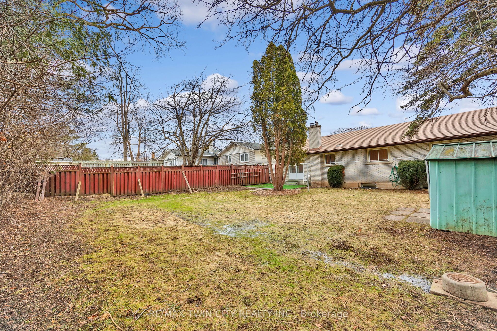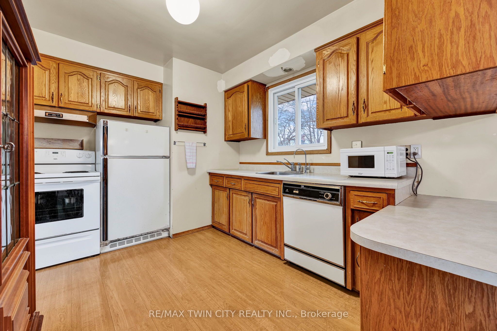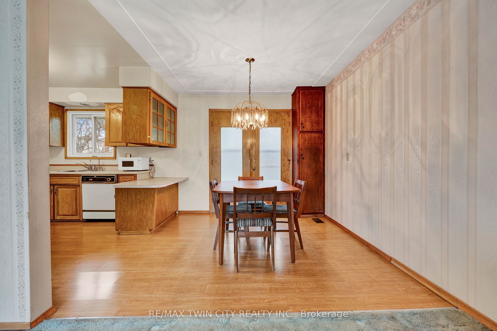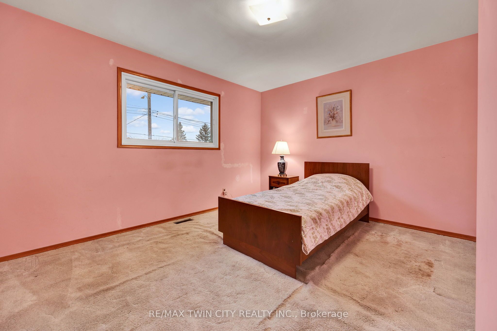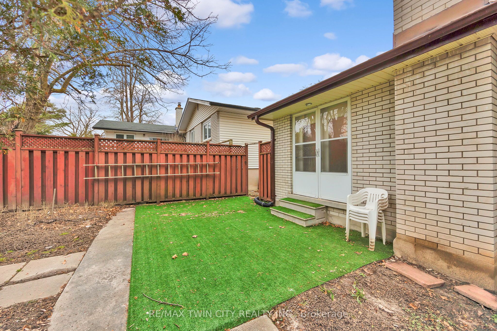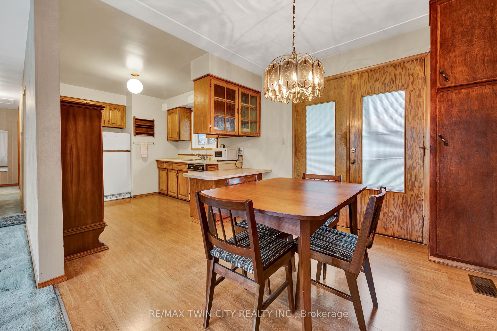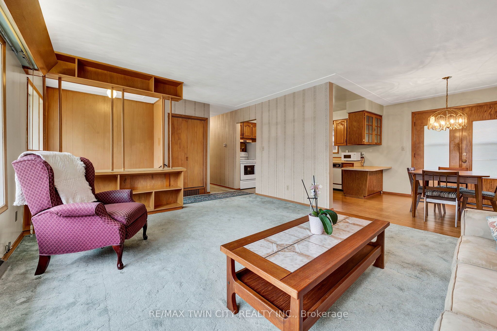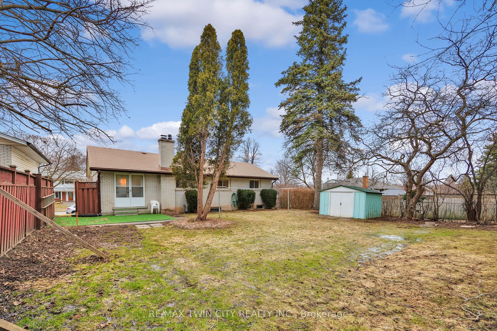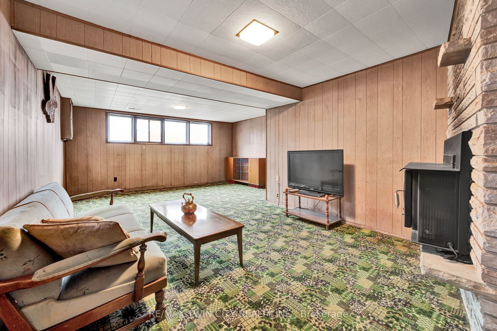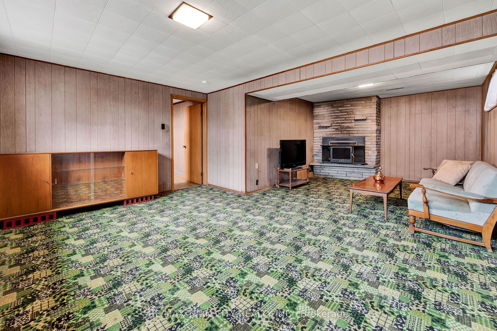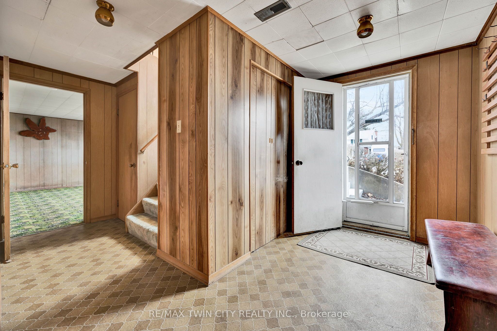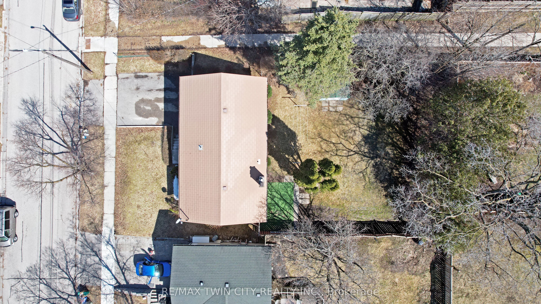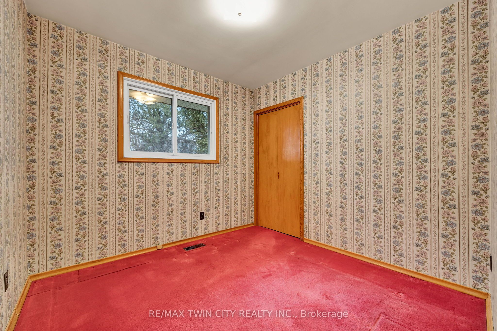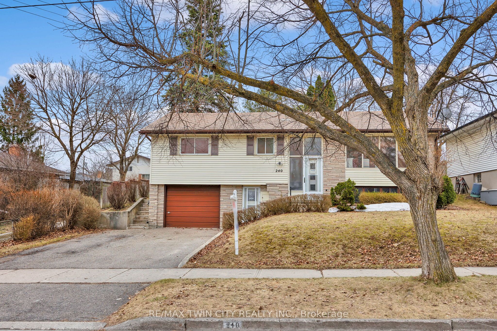
List Price: $639,900
240 STONYBROOK Drive, Kitchener, N2M 4M1
- By RE/MAX TWIN CITY REALTY INC.
Detached|MLS - #X12062945|New
3 Bed
1 Bath
700-1100 Sqft.
Attached Garage
Price comparison with similar homes in Kitchener
Compared to 4 similar homes
0.2% Higher↑
Market Avg. of (4 similar homes)
$638,675
Note * Price comparison is based on the similar properties listed in the area and may not be accurate. Consult licences real estate agent for accurate comparison
Client Remarks
Location is the one thing about a property that you cant change, and if youre living in Forest Hill why would you want to? Welcome to 240 Stonybrook Drive, a well-maintained raised bungalow in one of the most desirable locations in the city. A great opportunity for first time buyers to get into the market, or for the savvy investor to build their portfolio; the possibilities for this 3-bedroom family home are endless. Conveniently located just minutes from schools, shopping, parks, trails, Hwy 7/8, and much more this house is patiently waiting for someone to make it their home.
Property Description
240 STONYBROOK Drive, Kitchener, N2M 4M1
Property type
Detached
Lot size
N/A acres
Style
Bungalow-Raised
Approx. Area
N/A Sqft
Home Overview
Last check for updates
Virtual tour
N/A
Basement information
Finished,Full
Building size
N/A
Status
In-Active
Property sub type
Maintenance fee
$N/A
Year built
--
Walk around the neighborhood
240 STONYBROOK Drive, Kitchener, N2M 4M1Nearby Places

Shally Shi
Sales Representative, Dolphin Realty Inc
English, Mandarin
Residential ResaleProperty ManagementPre Construction
Mortgage Information
Estimated Payment
$0 Principal and Interest
 Walk Score for 240 STONYBROOK Drive
Walk Score for 240 STONYBROOK Drive

Book a Showing
Tour this home with Shally
Frequently Asked Questions about STONYBROOK Drive
Recently Sold Homes in Kitchener
Check out recently sold properties. Listings updated daily
No Image Found
Local MLS®️ rules require you to log in and accept their terms of use to view certain listing data.
No Image Found
Local MLS®️ rules require you to log in and accept their terms of use to view certain listing data.
No Image Found
Local MLS®️ rules require you to log in and accept their terms of use to view certain listing data.
No Image Found
Local MLS®️ rules require you to log in and accept their terms of use to view certain listing data.
No Image Found
Local MLS®️ rules require you to log in and accept their terms of use to view certain listing data.
No Image Found
Local MLS®️ rules require you to log in and accept their terms of use to view certain listing data.
No Image Found
Local MLS®️ rules require you to log in and accept their terms of use to view certain listing data.
No Image Found
Local MLS®️ rules require you to log in and accept their terms of use to view certain listing data.
Check out 100+ listings near this property. Listings updated daily
See the Latest Listings by Cities
1500+ home for sale in Ontario
