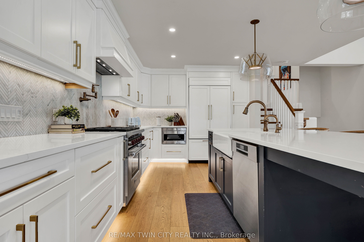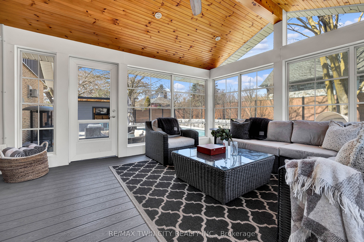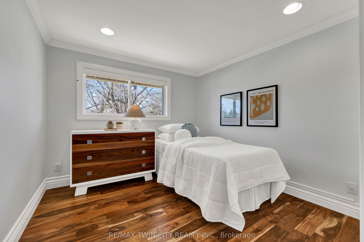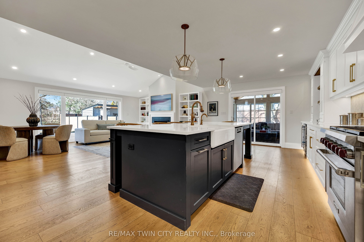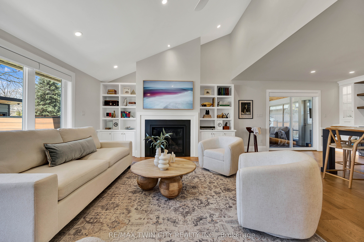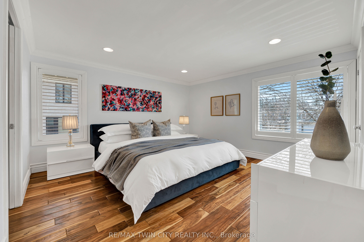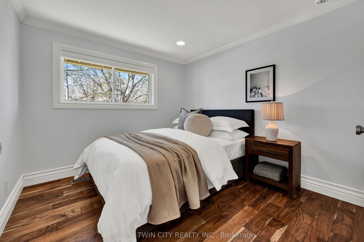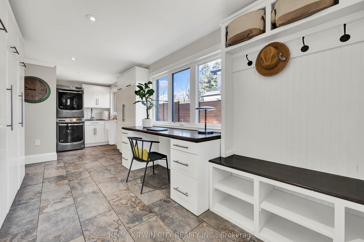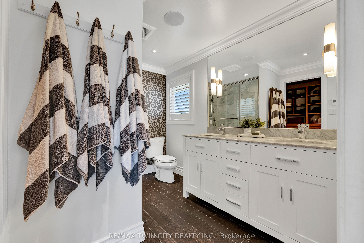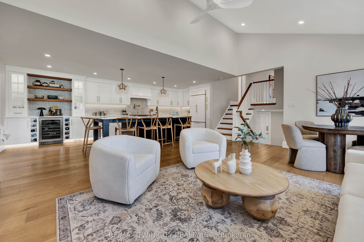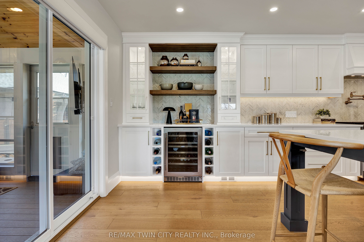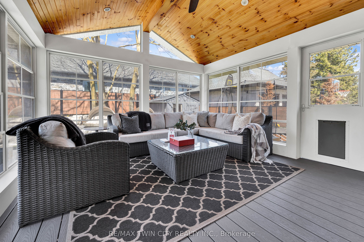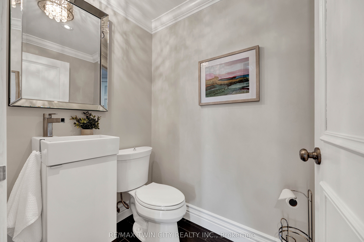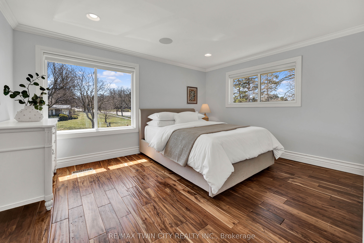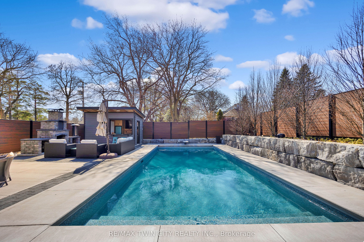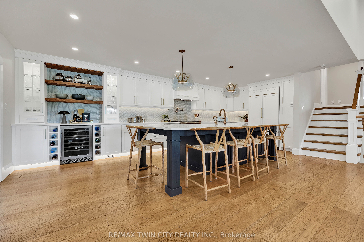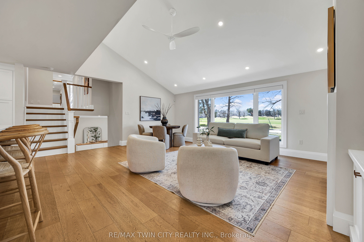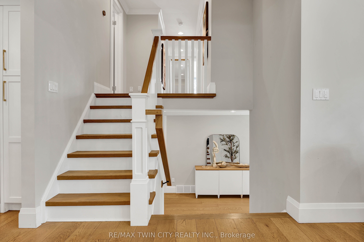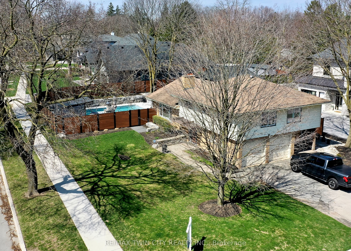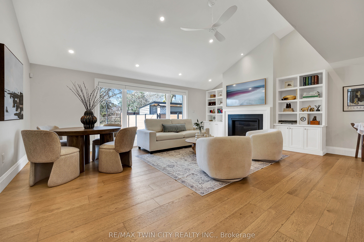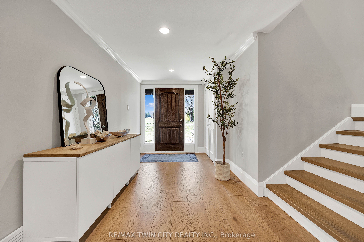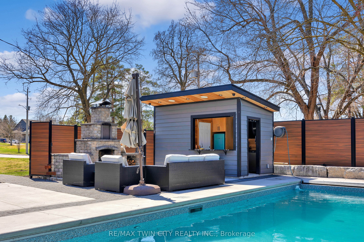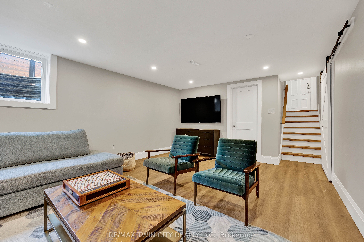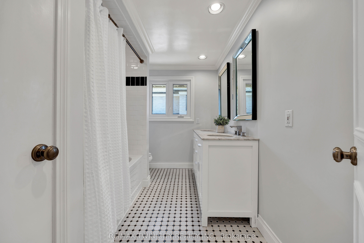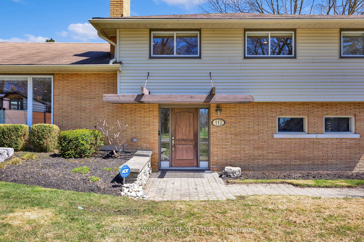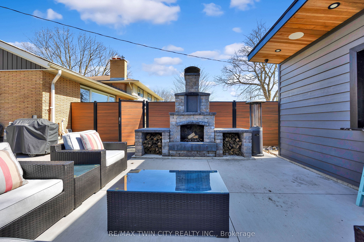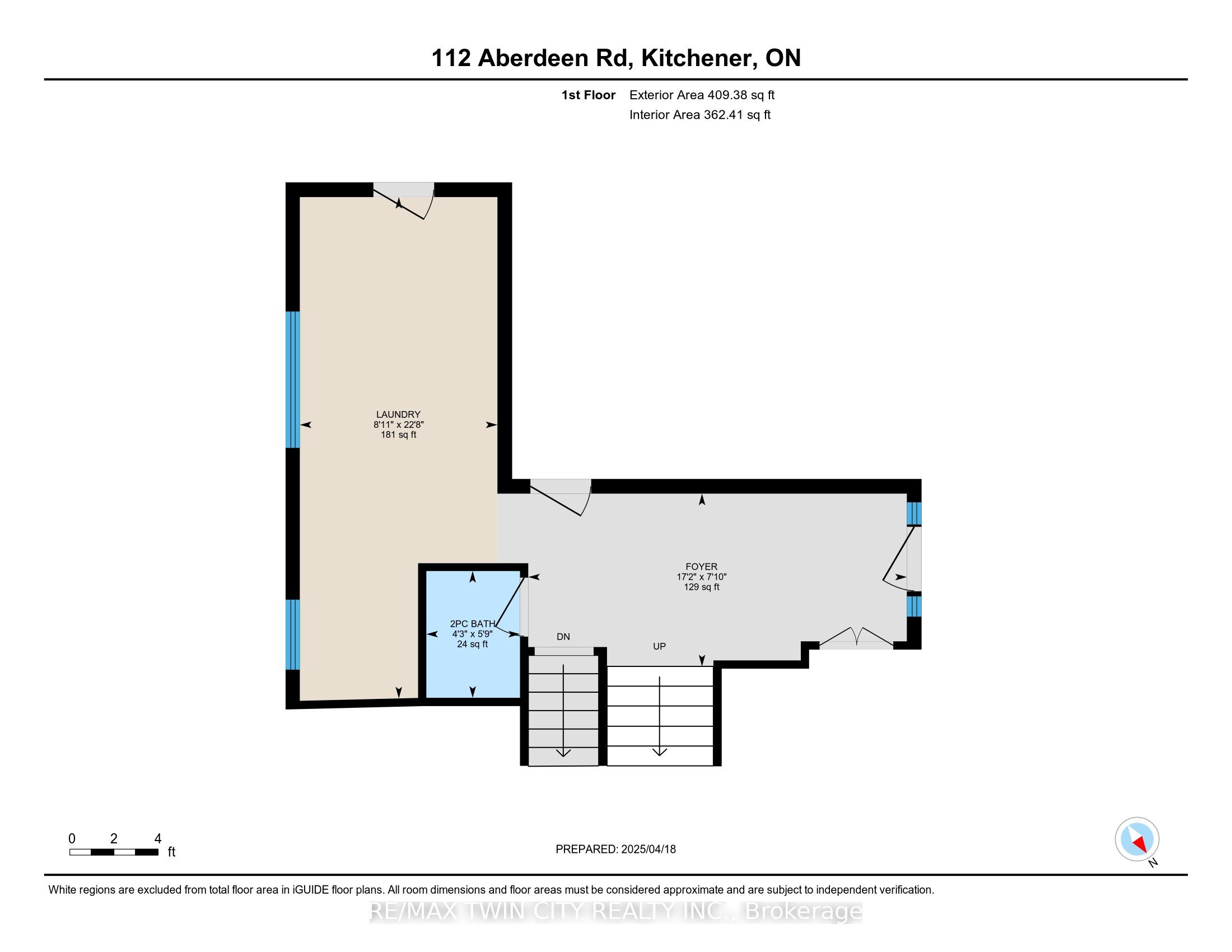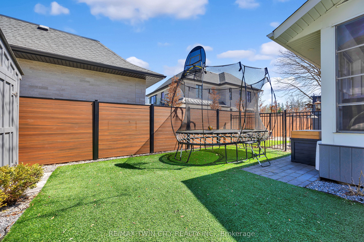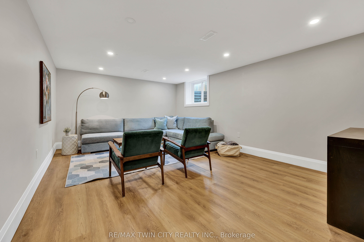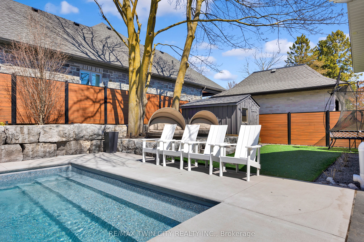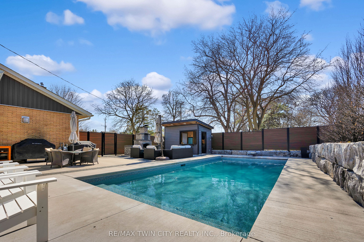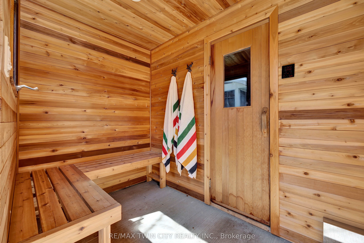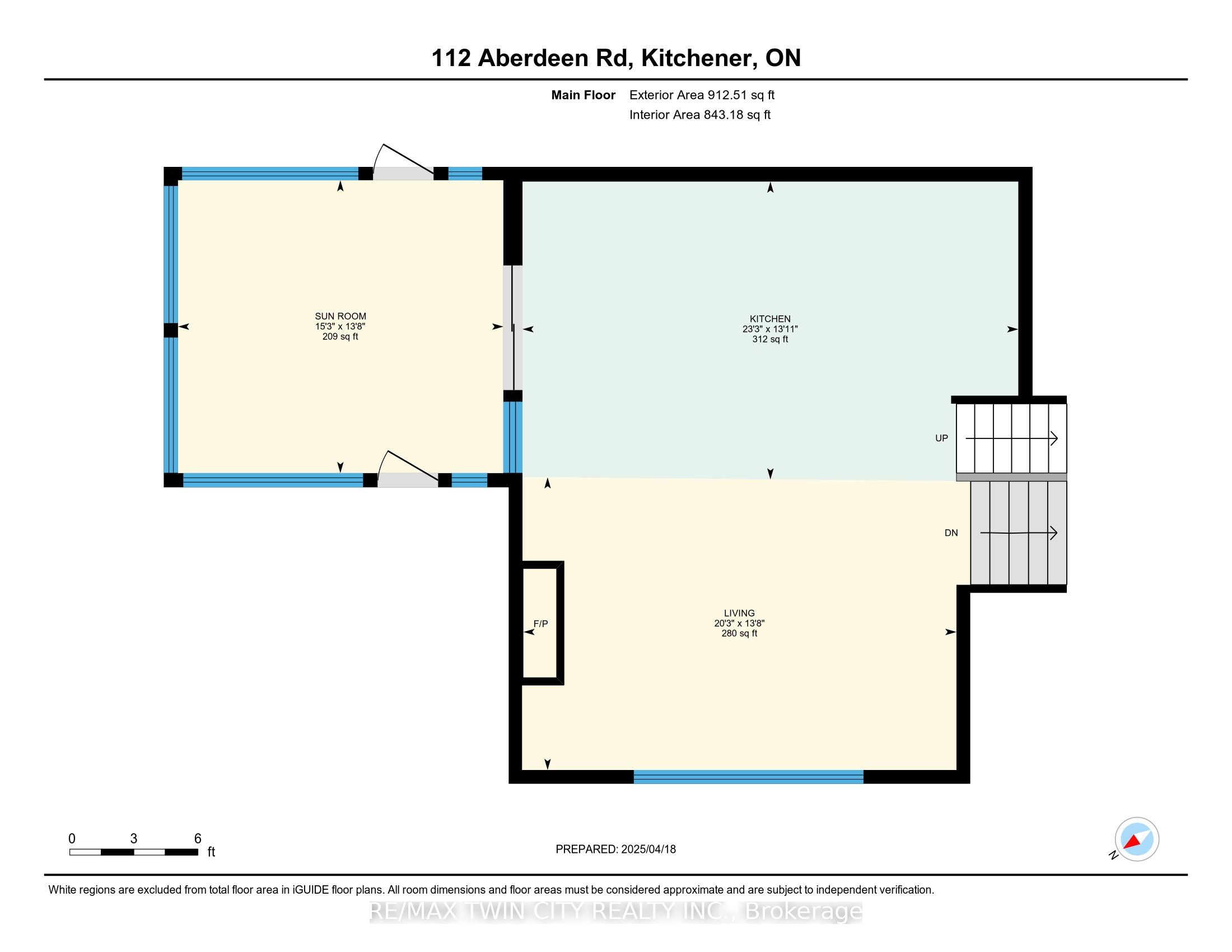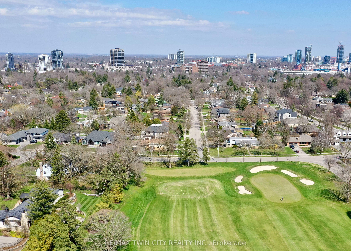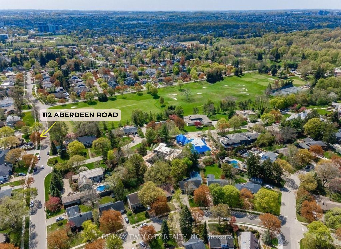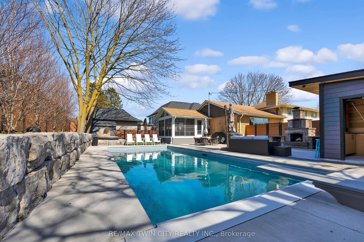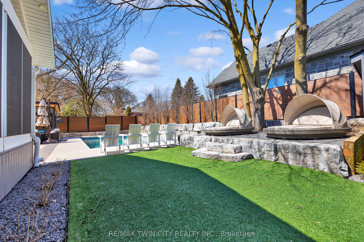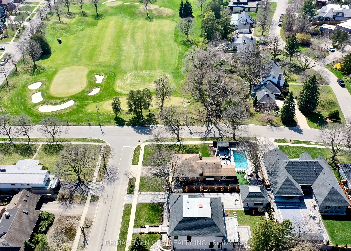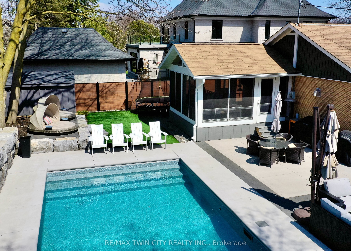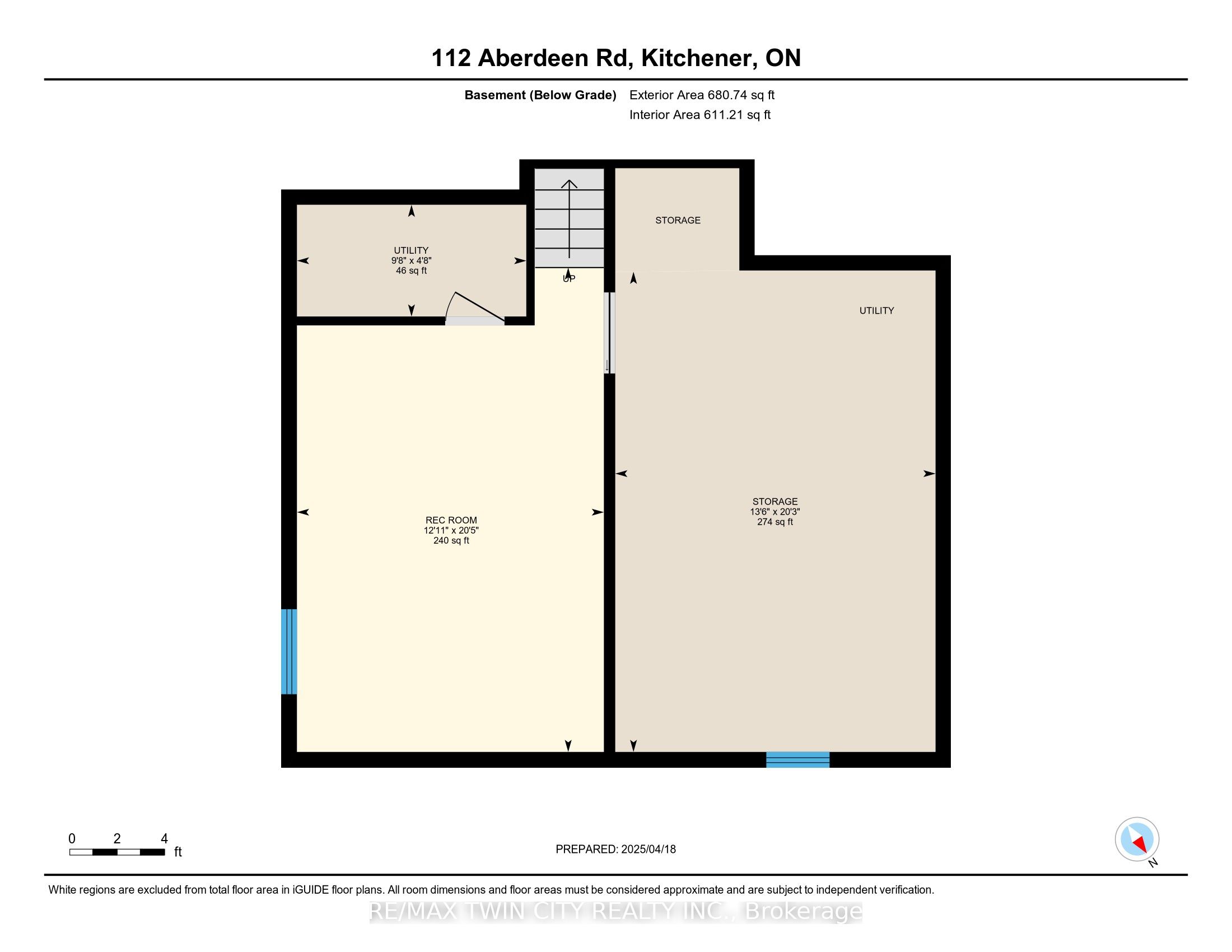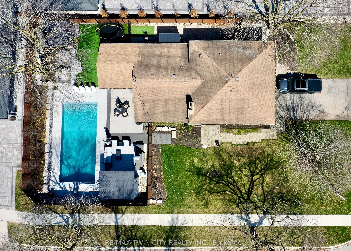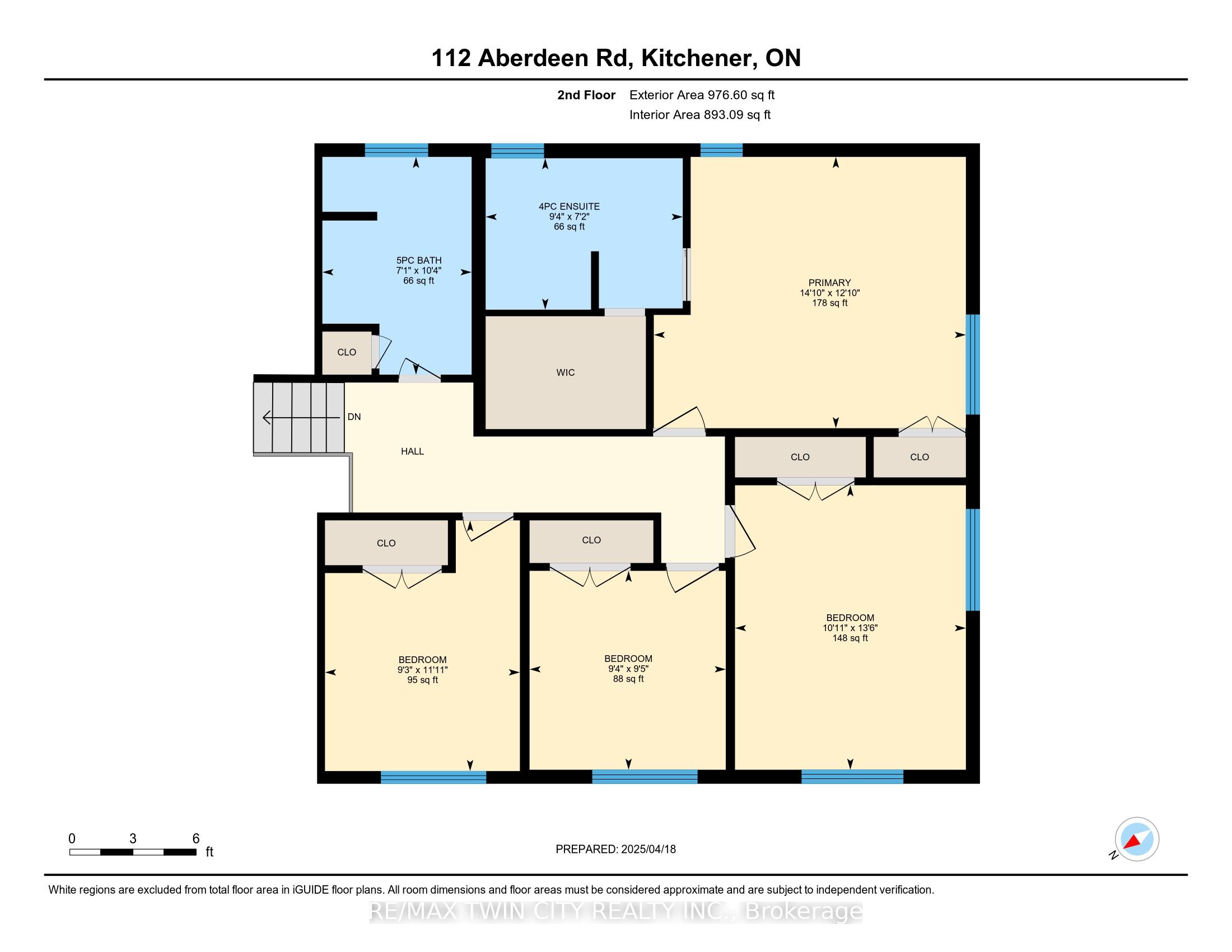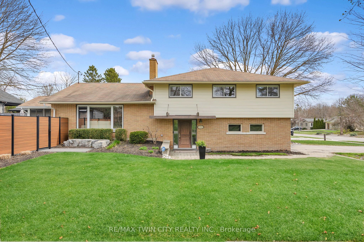
List Price: $1,995,000
112 ABERDEEN Road, Kitchener, N2M 2Y7
- By RE/MAX TWIN CITY REALTY INC.
Detached|MLS - #X12095630|New
4 Bed
3 Bath
2000-2500 Sqft.
Lot Size: 140 x 81 Feet
Attached Garage
Price comparison with similar homes in Kitchener
Compared to 32 similar homes
89.2% Higher↑
Market Avg. of (32 similar homes)
$1,054,653
Note * Price comparison is based on the similar properties listed in the area and may not be accurate. Consult licences real estate agent for accurate comparison
Room Information
| Room Type | Features | Level |
|---|---|---|
| Kitchen 4.24 x 7.09 m | Second | |
| Living Room 4.17 x 6.17 m | Second | |
| Primary Bedroom 3.91 x 4.52 m | Third | |
| Bedroom 4.11 x 3.33 m | Third | |
| Bedroom 2 3.63 x 2.82 m | Third | |
| Bedroom 3 2.87 x 2.84 m | Third |
Client Remarks
Tucked along one of Westmount's most coveted streets, this thoughtfully renovated home offers a rare blend of timeless elegance and modern comfort, with uninterrupted views of Westmount Golf & Country Club just across the road. Renovated top to bottom by Carey Homes, it features wide-plank hardwood flooring, soaring ceilings, and expansive windows that fill the space with natural light. At the heart of the home, a custom kitchen with a 10-foot island, quartz counters, premium appliances, and thoughtful built-ins creates the perfect hub for daily living and entertaining. The open-concept great room and dining area flow effortlessly, while the sunroom offers a tranquil retreat overlooking the backyard. Outside, a heated saltwater pool with auto cover, wood-burning fireplace, cedar sauna, and cabana with surround sound set the stage for unforgettable summer evenings. Every level of the home has been reimagined for modern living, including a fully finished lower level with space for a media room, guest suite, or home gym. Additional highlights include EV charger wiring, updated lighting throughout, and meticulous landscaping. Just steps to Belmont Village and minutes to Uptown Waterloo, top-rated schools, and Waterloo Park, this is refined Westmount living at its best.
Property Description
112 ABERDEEN Road, Kitchener, N2M 2Y7
Property type
Detached
Lot size
N/A acres
Style
Sidesplit 3
Approx. Area
N/A Sqft
Home Overview
Basement information
Full,Partially Finished
Building size
N/A
Status
In-Active
Property sub type
Maintenance fee
$N/A
Year built
--
Walk around the neighborhood
112 ABERDEEN Road, Kitchener, N2M 2Y7Nearby Places

Angela Yang
Sales Representative, ANCHOR NEW HOMES INC.
English, Mandarin
Residential ResaleProperty ManagementPre Construction
Mortgage Information
Estimated Payment
$0 Principal and Interest
 Walk Score for 112 ABERDEEN Road
Walk Score for 112 ABERDEEN Road

Book a Showing
Tour this home with Angela
Frequently Asked Questions about ABERDEEN Road
Recently Sold Homes in Kitchener
Check out recently sold properties. Listings updated daily
See the Latest Listings by Cities
1500+ home for sale in Ontario

