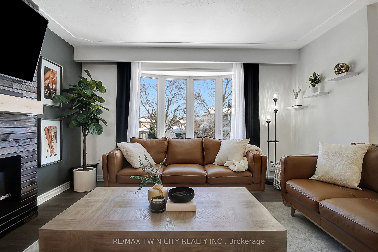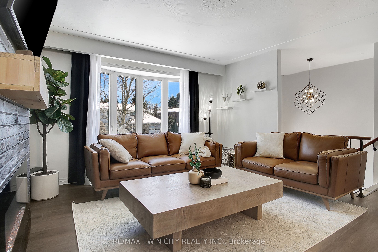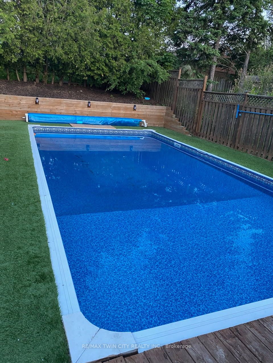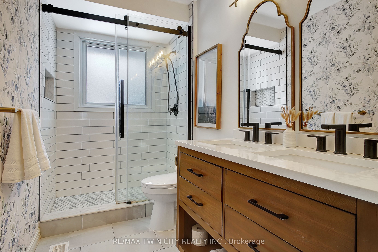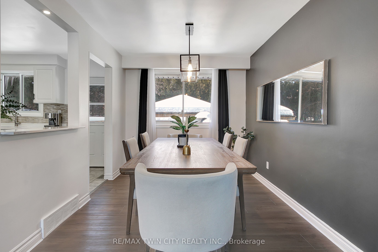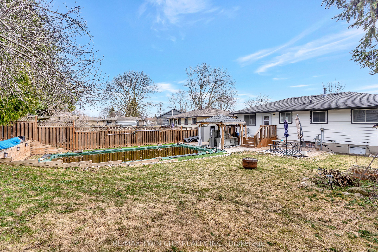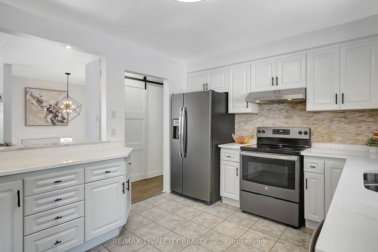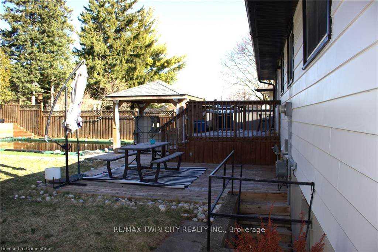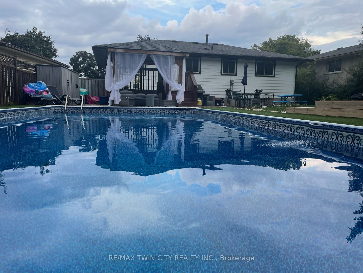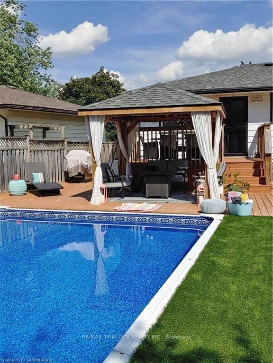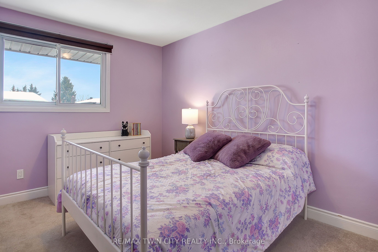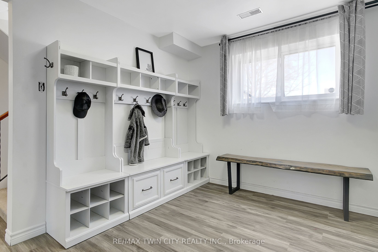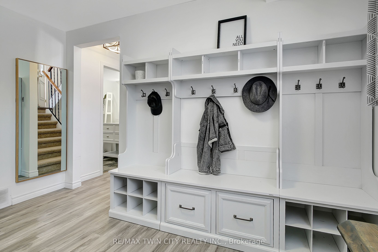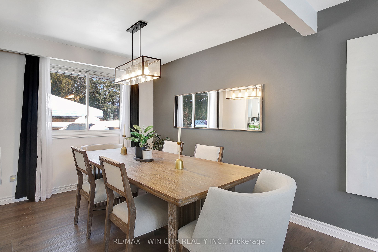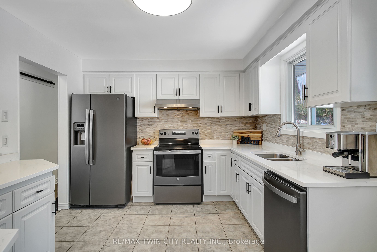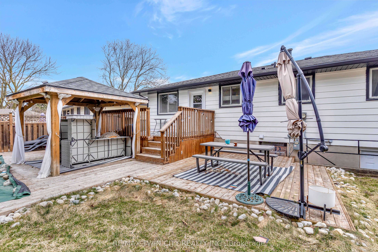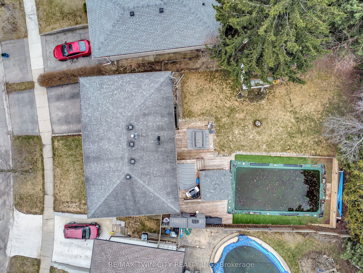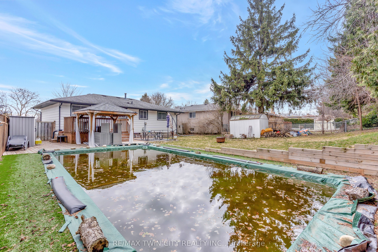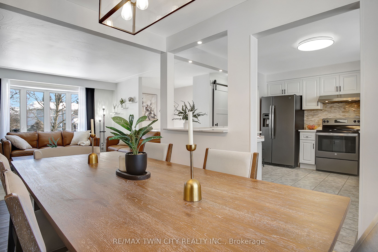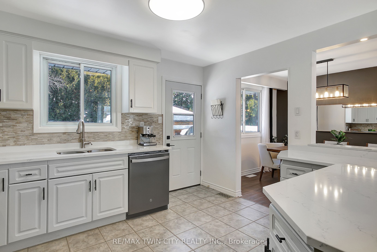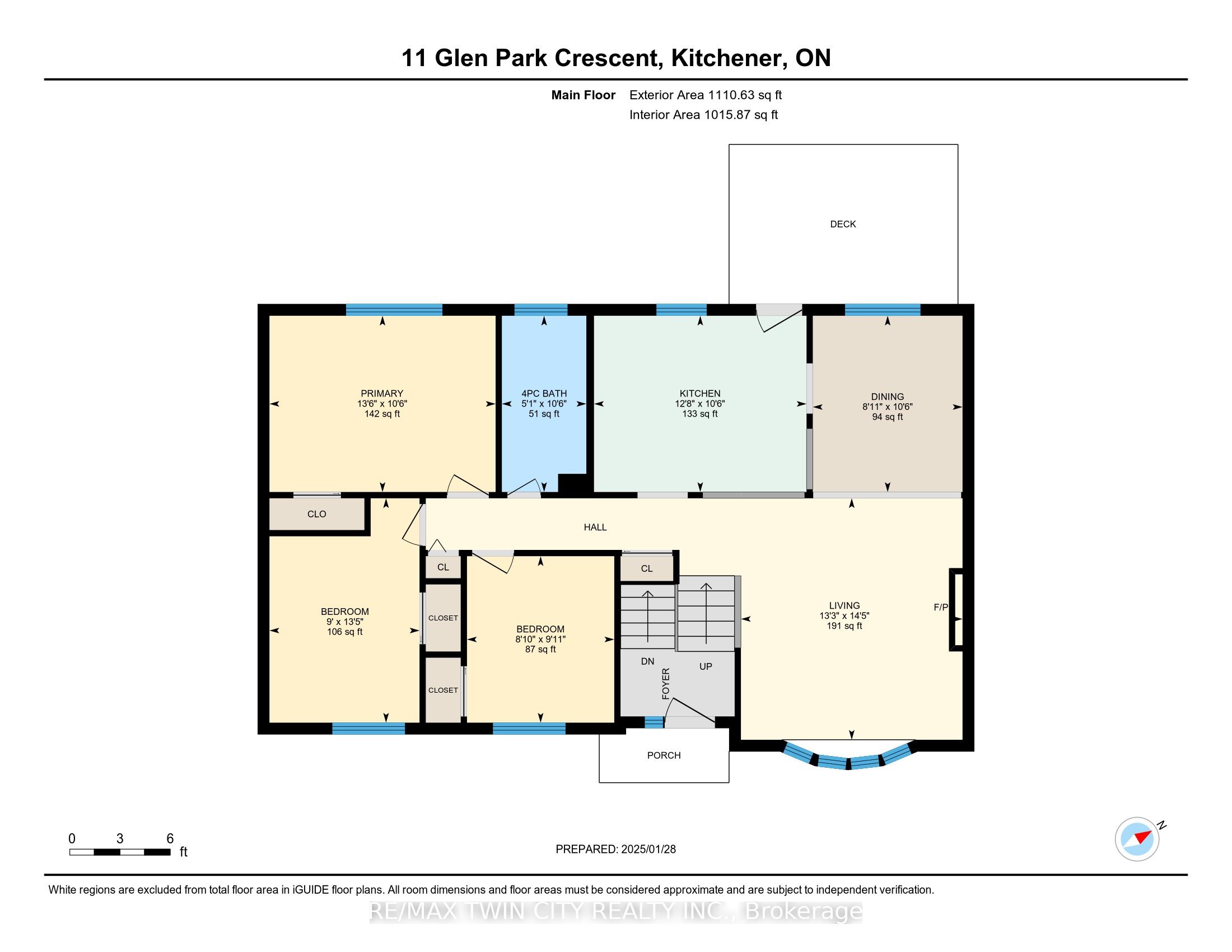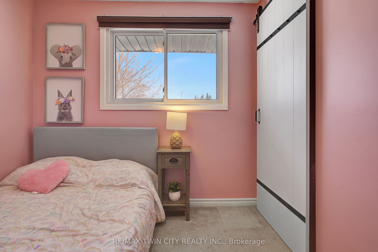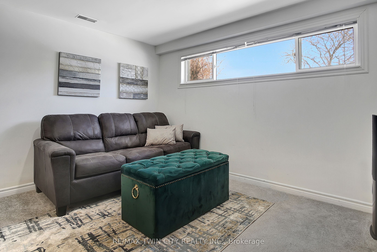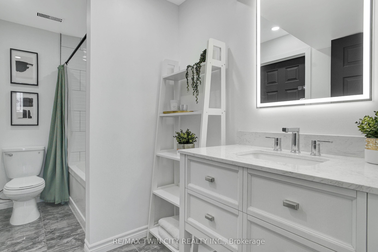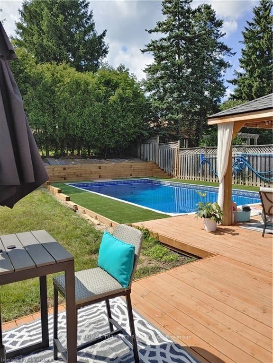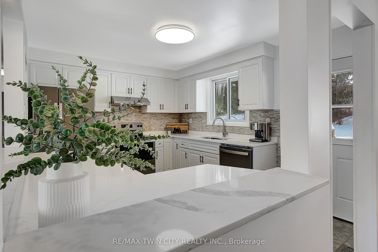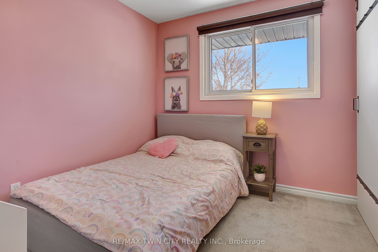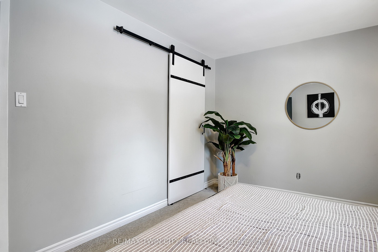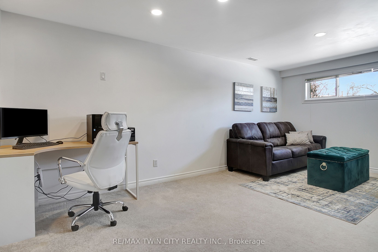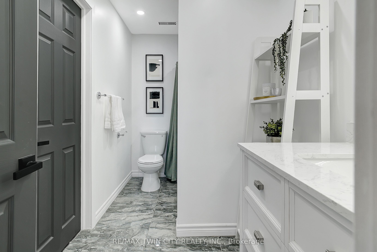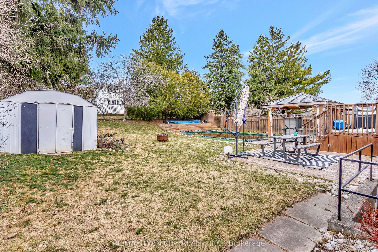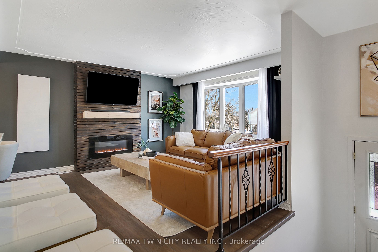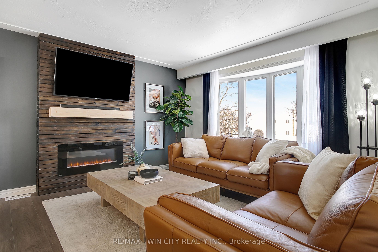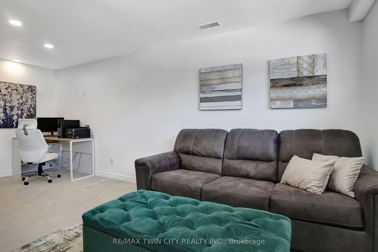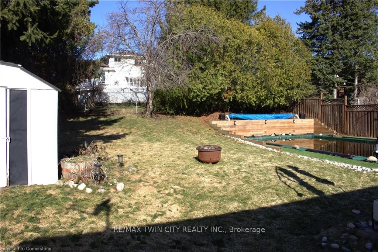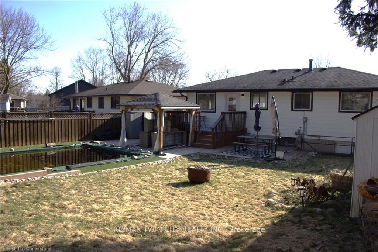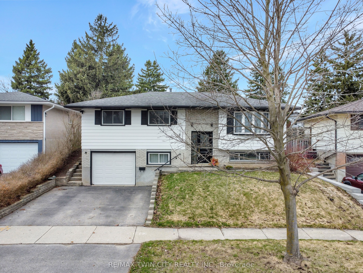
List Price: $829,900
11 Glen Park Crescent, Kitchener, N2N 1G1
- By RE/MAX TWIN CITY REALTY INC.
Detached|MLS - #X12069716|New
3 Bed
2 Bath
700-1100 Sqft.
Attached Garage
Price comparison with similar homes in Kitchener
Compared to 35 similar homes
9.6% Higher↑
Market Avg. of (35 similar homes)
$756,988
Note * Price comparison is based on the similar properties listed in the area and may not be accurate. Consult licences real estate agent for accurate comparison
Room Information
| Room Type | Features | Level |
|---|---|---|
| Living Room 4.39 x 4.04 m | Main | |
| Dining Room 3.2 x 2.72 m | Main | |
| Kitchen 3.2 x 3.86 m | W/O To Balcony | Main |
| Primary Bedroom 3.2 x 4.11 m | Main | |
| Bedroom 2 4.09 x 2.74 m | Main | |
| Bedroom 3 3.02 x 2.69 m | Main |
Client Remarks
Prepare yourself to be wowed by this unexpected GORGEOUS raised bungalow with saltwater pool on a large lot! This beautifully designed home combines modern elegance with functional living, making it perfect for families and entertainers alike. The principal area is truly magazine-worthy, showcasing a design that maximizes style and comfort in every corner. As you step inside, you'll be greeted by an open-concept main floor that seamlessly connects the living room, dining area, and kitchen ideal for gatherings and daily living. The bright and airy space is enhanced by contemporary finishes, including a breakfast bar, a feature wall with electric fireplace and mantle, sleek quartz countertops and stylish black steel appliances. This home includes three spacious bedrooms and two well-appointed bathrooms. The main bathroom is truly a showstopper, featuring a double sink, a walk-in glass shower, and a double vanity adorned with chic gold accents and stylish wallpaper. The lower-level space is well thought-out with a convenient mudroom attached to the walk-in garage which helps keep a busy household organized. You'll find a large recreation room- flex space, perfect for family movie nights, working from home or entertaining friends, along with an additional finished storage space, a second renovated bathroom, and the laundry area. Step outside to discover the highlight: a private treed lot that is perfect for outdoor fun! The kitchen walkout leads to an amazing fully fenced backyard oasis featuring the saltwater pool, gazebo and surrounded by ample flat yard space for kids and fur babies to play. Whether you're- hosting summer barbecues or enjoying a quiet evening under the stars, this outdoor space will be your personal retreat. This is truly a home that must be seen to be appreciated.
Property Description
11 Glen Park Crescent, Kitchener, N2N 1G1
Property type
Detached
Lot size
N/A acres
Style
Bungalow-Raised
Approx. Area
N/A Sqft
Home Overview
Last check for updates
Virtual tour
N/A
Basement information
Finished with Walk-Out
Building size
N/A
Status
In-Active
Property sub type
Maintenance fee
$N/A
Year built
2024
Walk around the neighborhood
11 Glen Park Crescent, Kitchener, N2N 1G1Nearby Places

Shally Shi
Sales Representative, Dolphin Realty Inc
English, Mandarin
Residential ResaleProperty ManagementPre Construction
Mortgage Information
Estimated Payment
$0 Principal and Interest
 Walk Score for 11 Glen Park Crescent
Walk Score for 11 Glen Park Crescent

Book a Showing
Tour this home with Shally
Frequently Asked Questions about Glen Park Crescent
Recently Sold Homes in Kitchener
Check out recently sold properties. Listings updated daily
No Image Found
Local MLS®️ rules require you to log in and accept their terms of use to view certain listing data.
No Image Found
Local MLS®️ rules require you to log in and accept their terms of use to view certain listing data.
No Image Found
Local MLS®️ rules require you to log in and accept their terms of use to view certain listing data.
No Image Found
Local MLS®️ rules require you to log in and accept their terms of use to view certain listing data.
No Image Found
Local MLS®️ rules require you to log in and accept their terms of use to view certain listing data.
No Image Found
Local MLS®️ rules require you to log in and accept their terms of use to view certain listing data.
No Image Found
Local MLS®️ rules require you to log in and accept their terms of use to view certain listing data.
No Image Found
Local MLS®️ rules require you to log in and accept their terms of use to view certain listing data.
Check out 100+ listings near this property. Listings updated daily
See the Latest Listings by Cities
1500+ home for sale in Ontario
