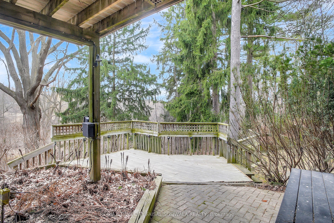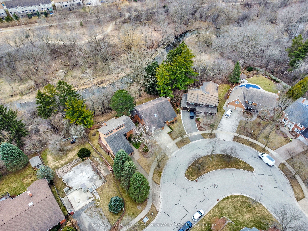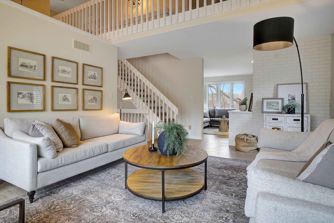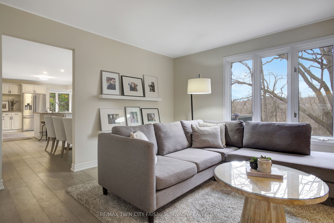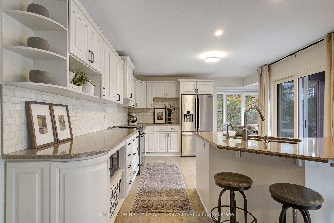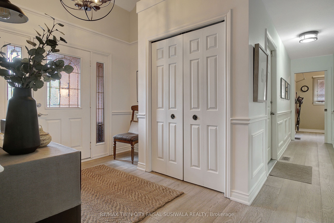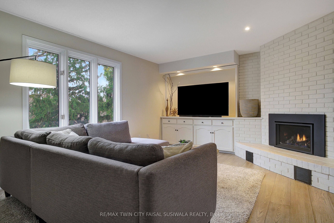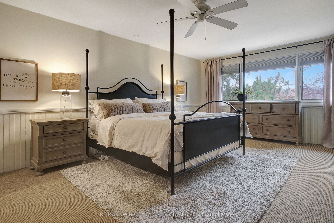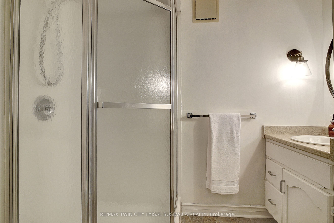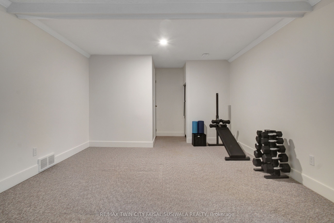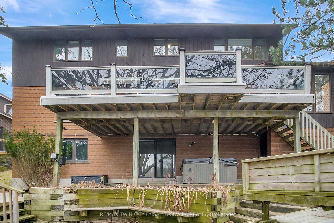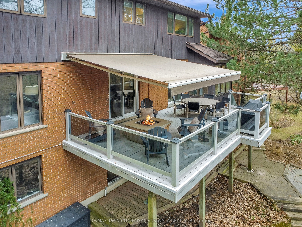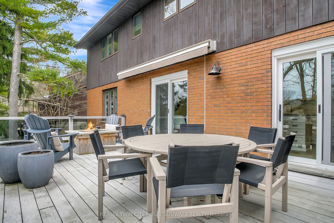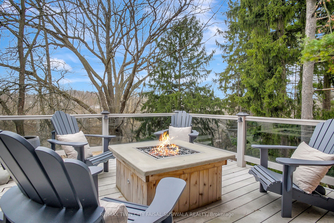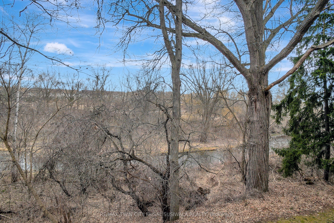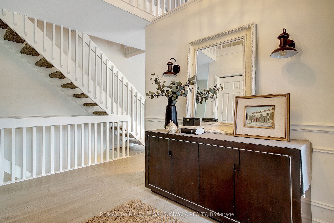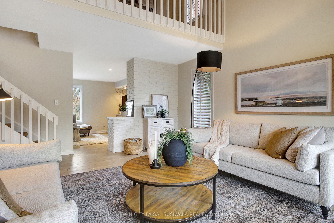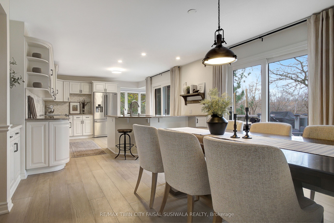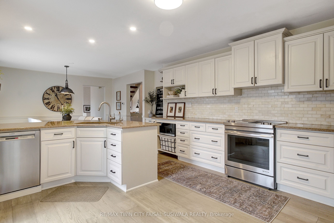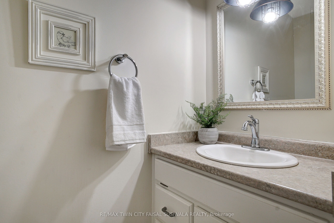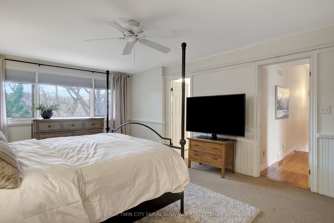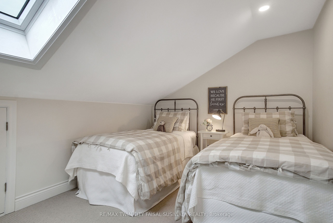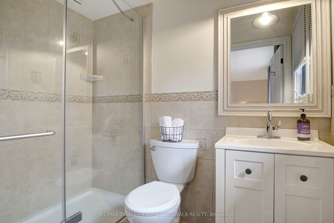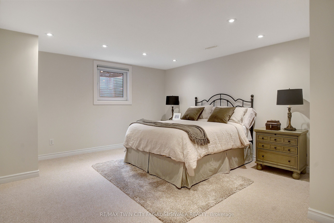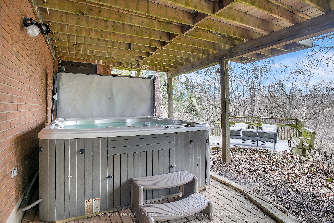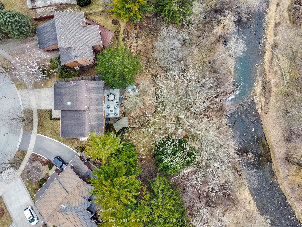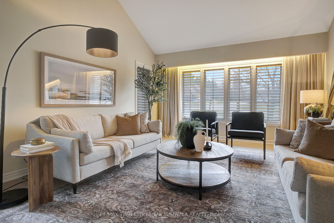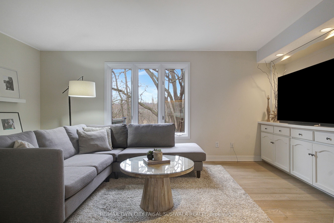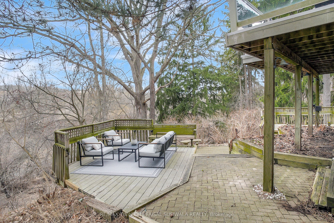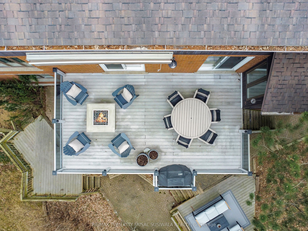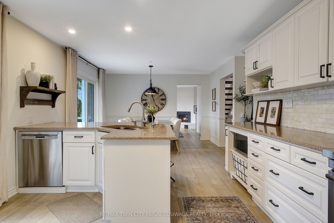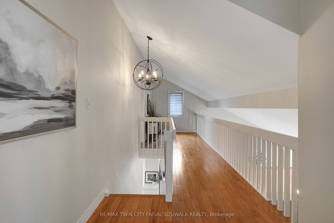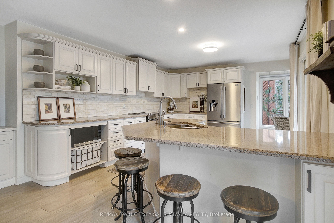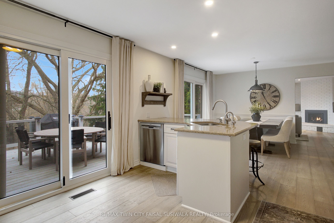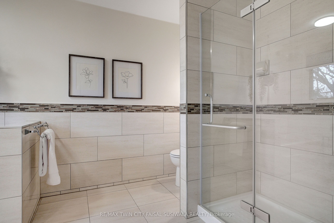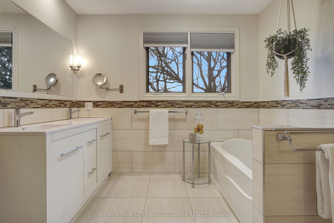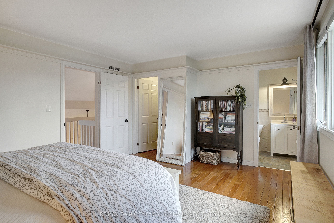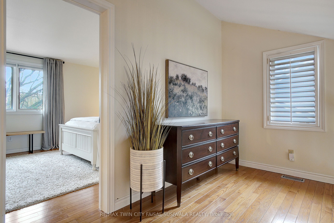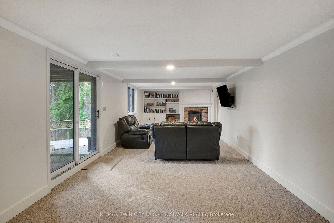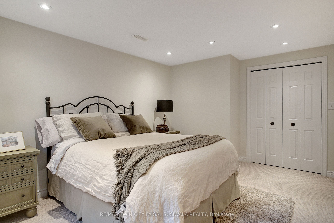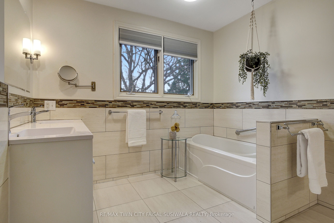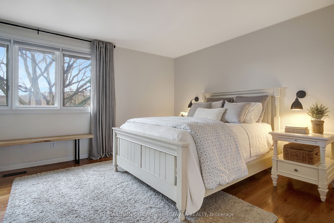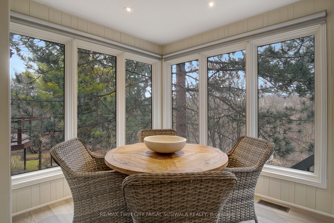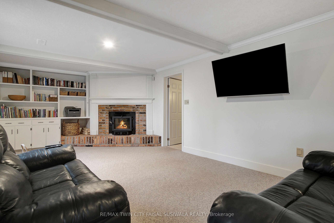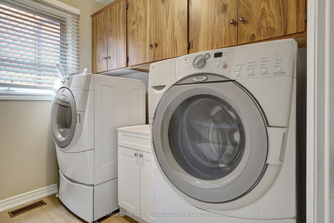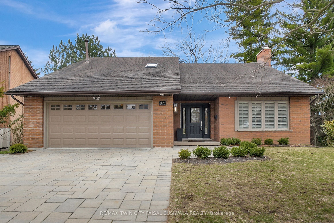
List Price: $1,295,000
595 Mill Park Drive, Kitchener, N2P 1V4
- By RE/MAX TWIN CITY FAISAL SUSIWALA REALTY
Detached|MLS - #X12055153|New
4 Bed
4 Bath
2000-2500 Sqft.
Attached Garage
Price comparison with similar homes in Kitchener
Compared to 37 similar homes
6.3% Higher↑
Market Avg. of (37 similar homes)
$1,218,592
Note * Price comparison is based on the similar properties listed in the area and may not be accurate. Consult licences real estate agent for accurate comparison
Room Information
| Room Type | Features | Level |
|---|---|---|
| Living Room 6.12 x 4.29 m | Main | |
| Dining Room 4.19 x 3.38 m | Main | |
| Kitchen 3.78 x 4.67 m | Main | |
| Primary Bedroom 4.19 x 6.1 m | Second | |
| Bedroom 2 4.17 x 2.26 m | Second | |
| Bedroom 3 5.11 x 3.91 m | Second | |
| Bedroom 4 5.41 x 4.06 m | Basement |
Client Remarks
BREATHTAKING SCHNEIDER CREEK VIEWS. Imagine waking up to the serene beauty of a treed ravine lot, where this stunning custom-built home feels like a luxurious treehouse retreat. Spanning over 2,500 sq. ft. with a finished walk-out lower level, this 3+1 bedroom, 3.5-bathroom home is a true showpiece-designed to look like it belongs in a magazine. Bright, airy interiors bathed in natural light showcase timeless neutral tones, evoking a calming cottage-spa ambiance while still being just minutes from all major amenities. Large windows frame breathtaking views of Schneider Creek, seamlessly blending the indoors with nature. The gourmet kitchen is a chefs dream, featuring granite countertops, crisp white cabinetry, and direct walkouts to the multi-level deck, where you can unwind and take in the stunning surroundings. Each second-storey bedroom offers a private ensuite and walk-in closet, providing ultimate comfort and privacy. The fully finished basement is an entertainers dream, boasting an oversized rec room, a cozy fireplace, and a walkout to the lush backyard, complete with a hot tub for ultimate relaxation. Enjoy the warmth and charm of **two fireplaces-gas and wood-burning**perfect for creating a cozy atmosphere year-round. Nestled in a tranquil yet accessible location near Conestoga College and Highway 401, this one-of-a-kind home offers both serenity and convenience.
Property Description
595 Mill Park Drive, Kitchener, N2P 1V4
Property type
Detached
Lot size
< .50 acres
Style
2-Storey
Approx. Area
N/A Sqft
Home Overview
Last check for updates
Virtual tour
N/A
Basement information
Finished with Walk-Out
Building size
N/A
Status
In-Active
Property sub type
Maintenance fee
$N/A
Year built
2025
Walk around the neighborhood
595 Mill Park Drive, Kitchener, N2P 1V4Nearby Places

Shally Shi
Sales Representative, Dolphin Realty Inc
English, Mandarin
Residential ResaleProperty ManagementPre Construction
Mortgage Information
Estimated Payment
$0 Principal and Interest
 Walk Score for 595 Mill Park Drive
Walk Score for 595 Mill Park Drive

Book a Showing
Tour this home with Shally
Frequently Asked Questions about Mill Park Drive
Recently Sold Homes in Kitchener
Check out recently sold properties. Listings updated daily
No Image Found
Local MLS®️ rules require you to log in and accept their terms of use to view certain listing data.
No Image Found
Local MLS®️ rules require you to log in and accept their terms of use to view certain listing data.
No Image Found
Local MLS®️ rules require you to log in and accept their terms of use to view certain listing data.
No Image Found
Local MLS®️ rules require you to log in and accept their terms of use to view certain listing data.
No Image Found
Local MLS®️ rules require you to log in and accept their terms of use to view certain listing data.
No Image Found
Local MLS®️ rules require you to log in and accept their terms of use to view certain listing data.
No Image Found
Local MLS®️ rules require you to log in and accept their terms of use to view certain listing data.
No Image Found
Local MLS®️ rules require you to log in and accept their terms of use to view certain listing data.
Check out 100+ listings near this property. Listings updated daily
See the Latest Listings by Cities
1500+ home for sale in Ontario
