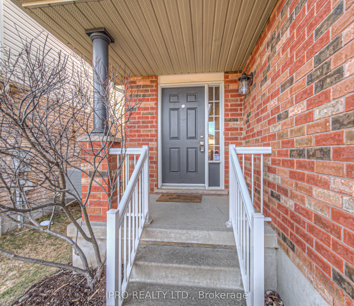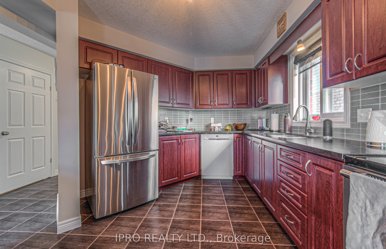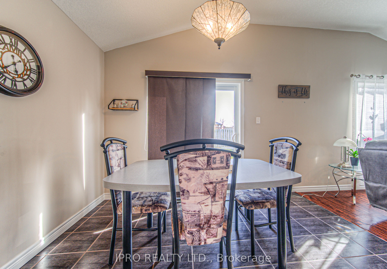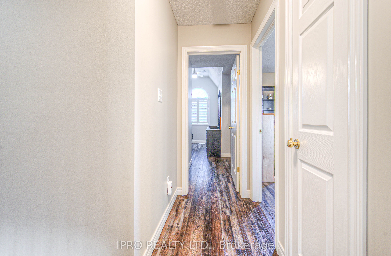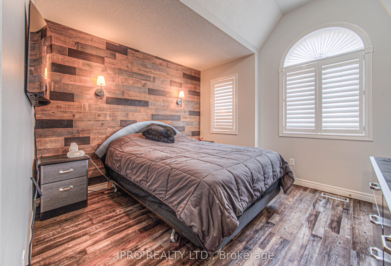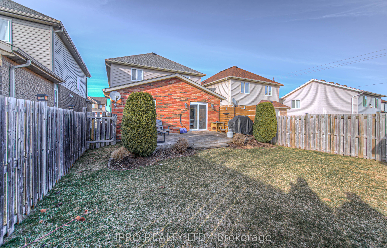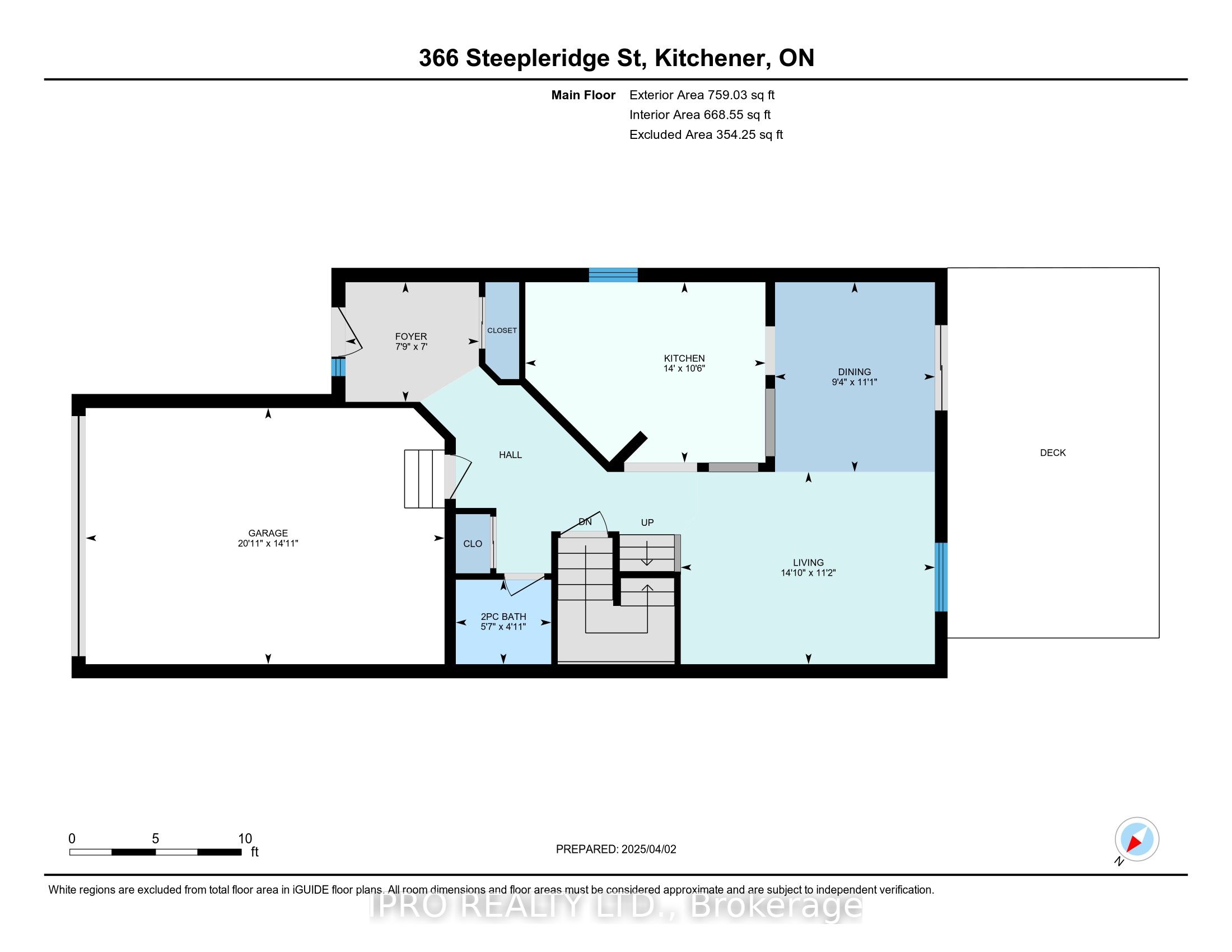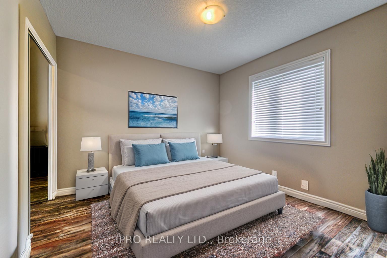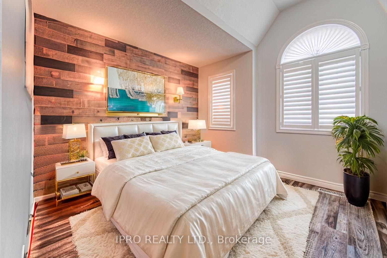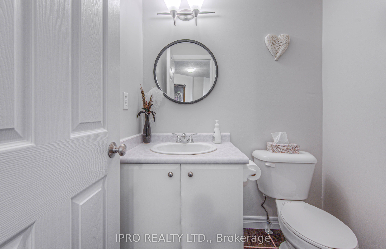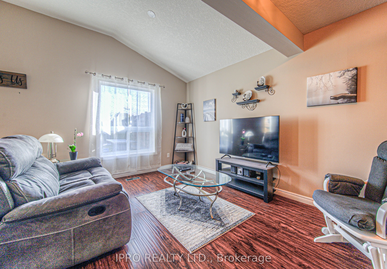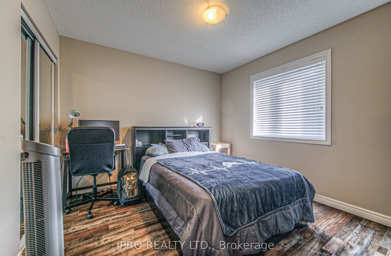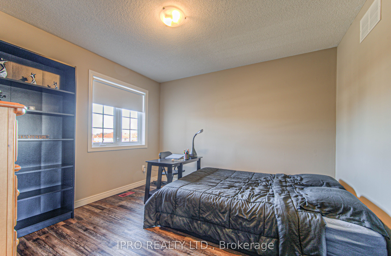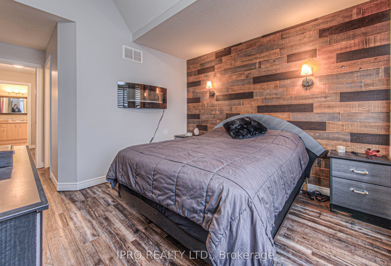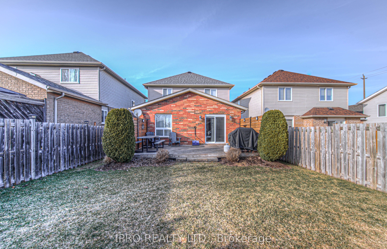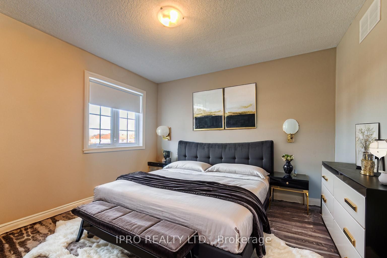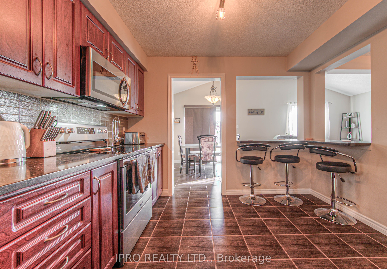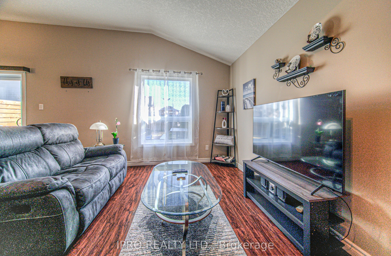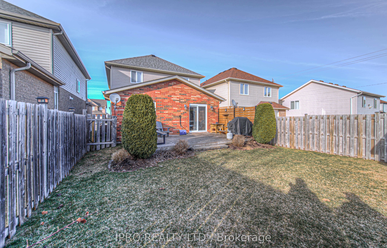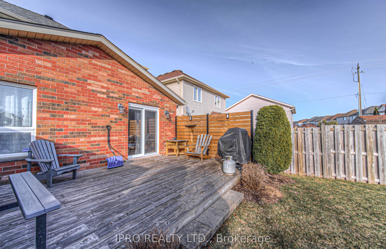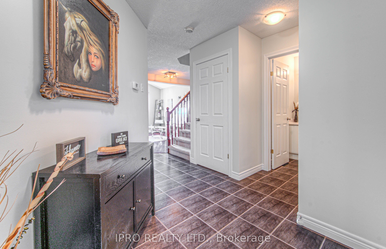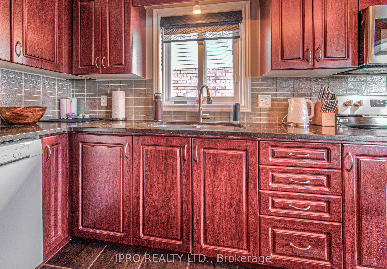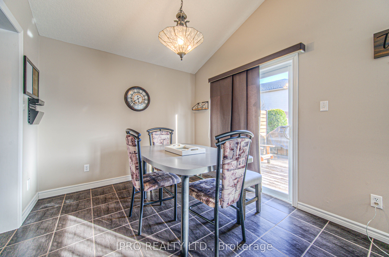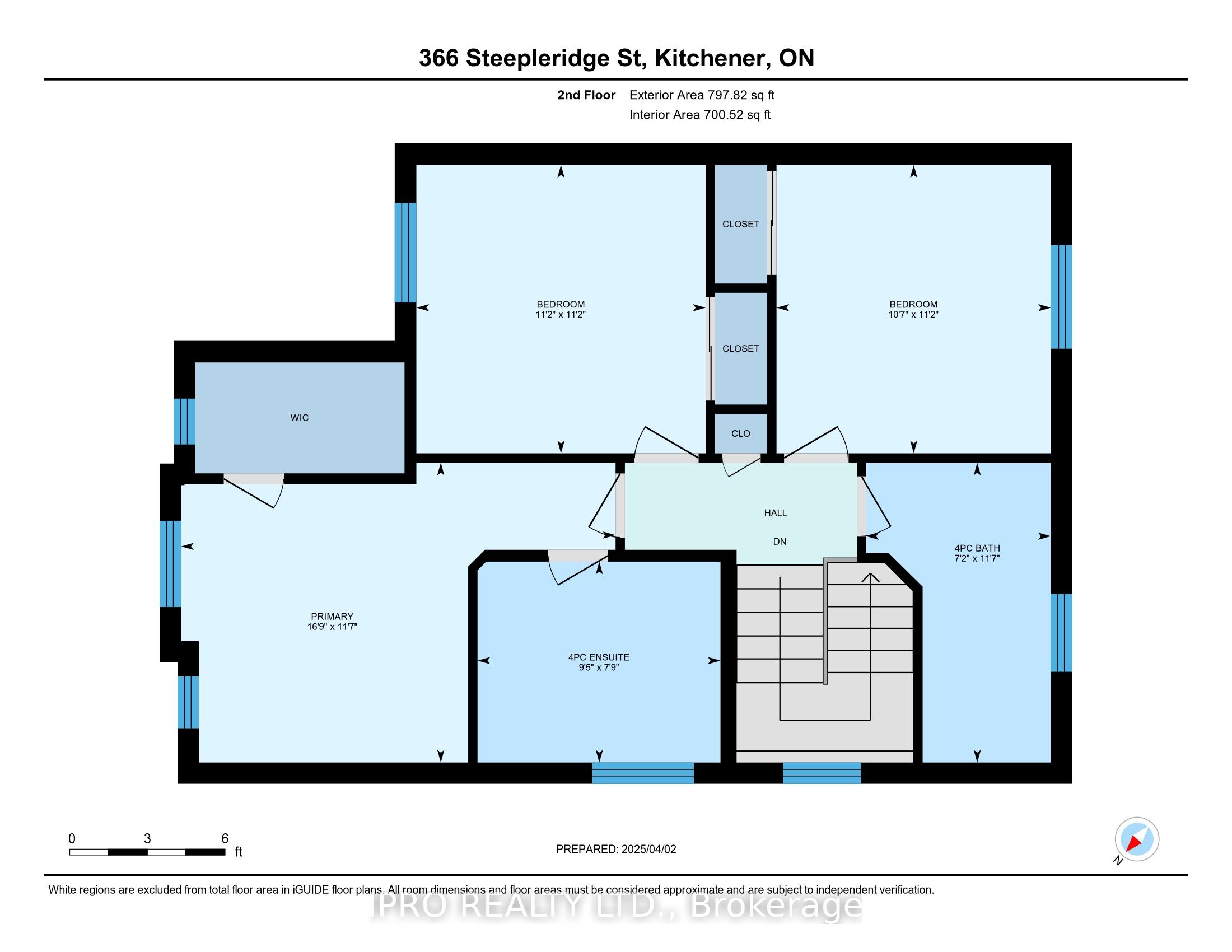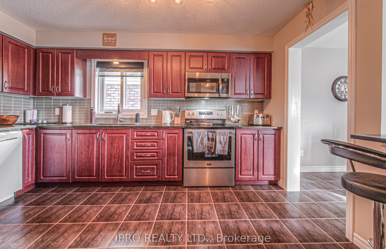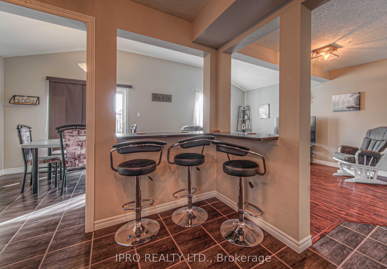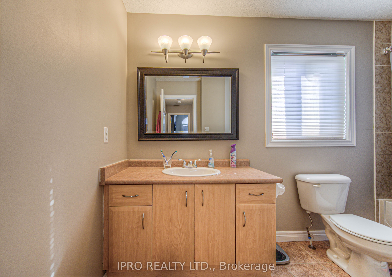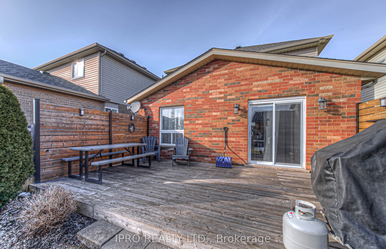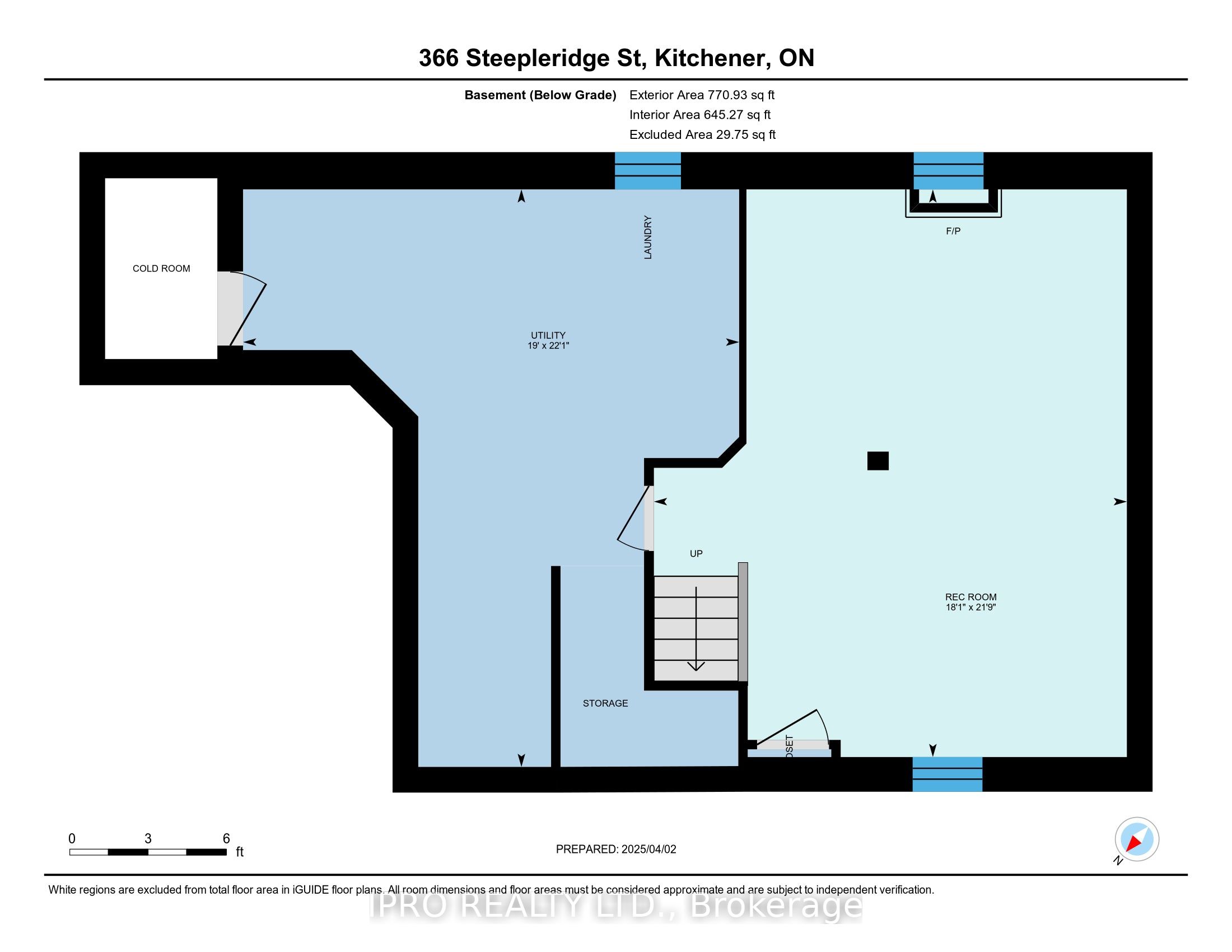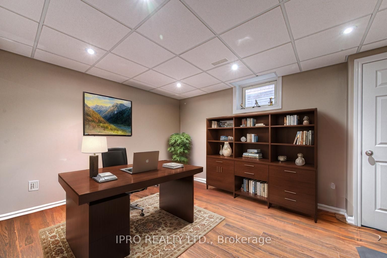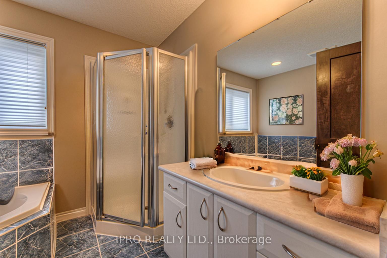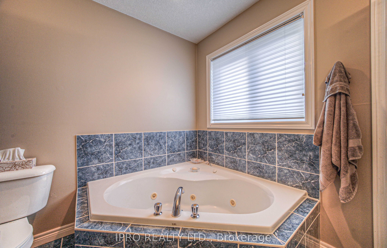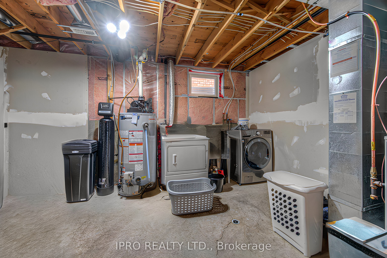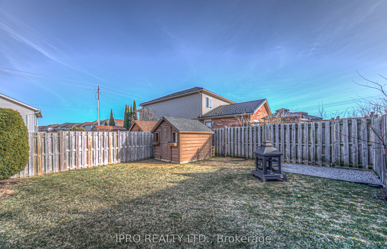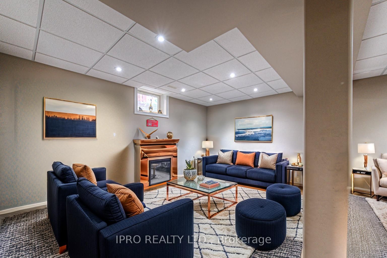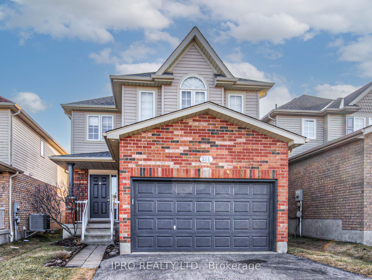
List Price: $829,999
366 Steepleridge Street, Kitchener, N2P 2X4
- By IPRO REALTY LTD.
Detached|MLS - #X12055684|New
3 Bed
3 Bath
1500-2000 Sqft.
Attached Garage
Price comparison with similar homes in Kitchener
Compared to 23 similar homes
-17.2% Lower↓
Market Avg. of (23 similar homes)
$1,001,825
Note * Price comparison is based on the similar properties listed in the area and may not be accurate. Consult licences real estate agent for accurate comparison
Room Information
| Room Type | Features | Level |
|---|---|---|
| Dining Room 3.38 x 2.84 m | Main | |
| Kitchen 3.38 x 4.27 m | Main | |
| Living Room 3.45 x 4.52 m | Main | |
| Primary Bedroom 3.55 x 3.58 m | 4 Pc Bath, Walk-In Closet(s) | Second |
| Bedroom 2 3.4 x 3.41 m | Second | |
| Bedroom 3 3.4 x 3.25 m | Second |
Client Remarks
Welcome to your dream home in the highly sought-after neighborhood of Doon South! This beautiful and freshly painted 3-bedroom, 3-bathroomresidence is designed with comfort and modern living in mind. As you step onto the main floor, you'll appreciate the carpet-free layout, featuringa warm, tiled entryway, a convenient powder room, and easy access to a 1.5-car garageperfect for your busy lifestyle. Imagine gathering inthe large kitchen, complete with stunning granite countertops and ample cupboard space. The eat-in island opens up to the dining and livingareas, where natural light pours in through large windows and a sliding door, leading you to your private, fenced backyard. This serene outdoorspace, adorned with a lovely wooden patio, is just waiting for you to create cherished memories with friends and family. As you head upstairs,you'll find three cozy bedrooms, each with the inviting warmth of laminate flooring, along with a well-appointed 4-piece main bathroom. Theprimary bedroom offers a welcoming retreat, featuring vaulted ceilings, a spacious walk-in closet, and plentiful windows that fill the room withlight. The 4-piece ensuite, complete with a whirlpool tub and separate shower, will be your personal sanctuary for relaxation after a long day. Thebasement is a treasure trove of possibilities, boasting a large recreation room where you can unwind or entertain, along with a generousutility/laundry room that provides extra space for all your needs and dreams. Step outside to discover a beautifully landscaped and fully fencedbackyard, complete with a deck and shed. This outdoor haven is perfect for hosting gatherings, letting your children and pets play safely, orsimply enjoying a quiet moment in nature. Your new home is ideally situated near schools, Conestoga College, parks, trails & public transit, easyaccess to Highway 401. Come and experience all the warmth and joy this detached home has to offer, priced at the cost of a townhouse!
Property Description
366 Steepleridge Street, Kitchener, N2P 2X4
Property type
Detached
Lot size
< .50 acres
Style
2-Storey
Approx. Area
N/A Sqft
Home Overview
Basement information
Full,Finished
Building size
N/A
Status
In-Active
Property sub type
Maintenance fee
$N/A
Year built
2025
Walk around the neighborhood
366 Steepleridge Street, Kitchener, N2P 2X4Nearby Places

Shally Shi
Sales Representative, Dolphin Realty Inc
English, Mandarin
Residential ResaleProperty ManagementPre Construction
Mortgage Information
Estimated Payment
$0 Principal and Interest
 Walk Score for 366 Steepleridge Street
Walk Score for 366 Steepleridge Street

Book a Showing
Tour this home with Shally
Frequently Asked Questions about Steepleridge Street
Recently Sold Homes in Kitchener
Check out recently sold properties. Listings updated daily
No Image Found
Local MLS®️ rules require you to log in and accept their terms of use to view certain listing data.
No Image Found
Local MLS®️ rules require you to log in and accept their terms of use to view certain listing data.
No Image Found
Local MLS®️ rules require you to log in and accept their terms of use to view certain listing data.
No Image Found
Local MLS®️ rules require you to log in and accept their terms of use to view certain listing data.
No Image Found
Local MLS®️ rules require you to log in and accept their terms of use to view certain listing data.
No Image Found
Local MLS®️ rules require you to log in and accept their terms of use to view certain listing data.
No Image Found
Local MLS®️ rules require you to log in and accept their terms of use to view certain listing data.
No Image Found
Local MLS®️ rules require you to log in and accept their terms of use to view certain listing data.
Check out 100+ listings near this property. Listings updated daily
See the Latest Listings by Cities
1500+ home for sale in Ontario
