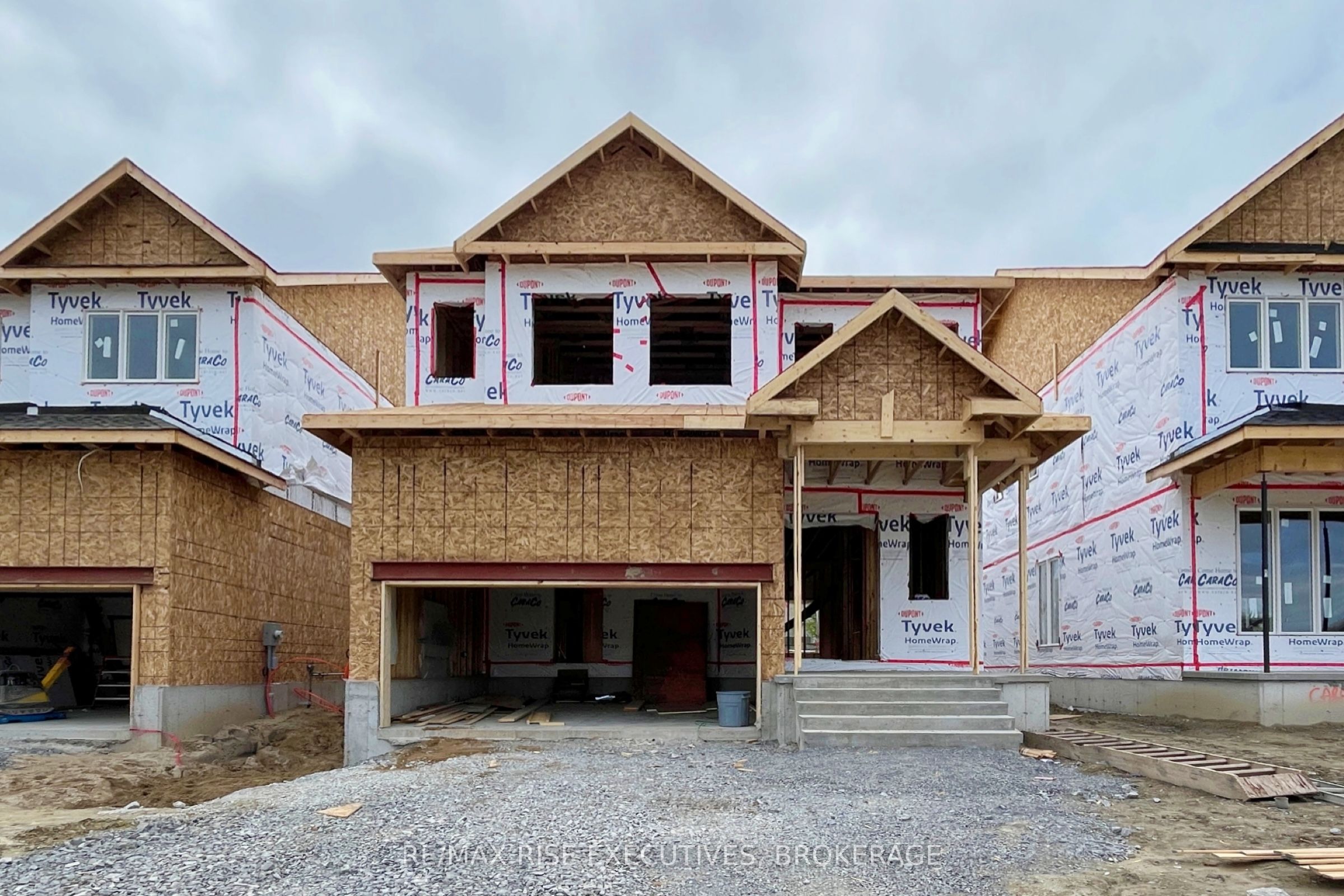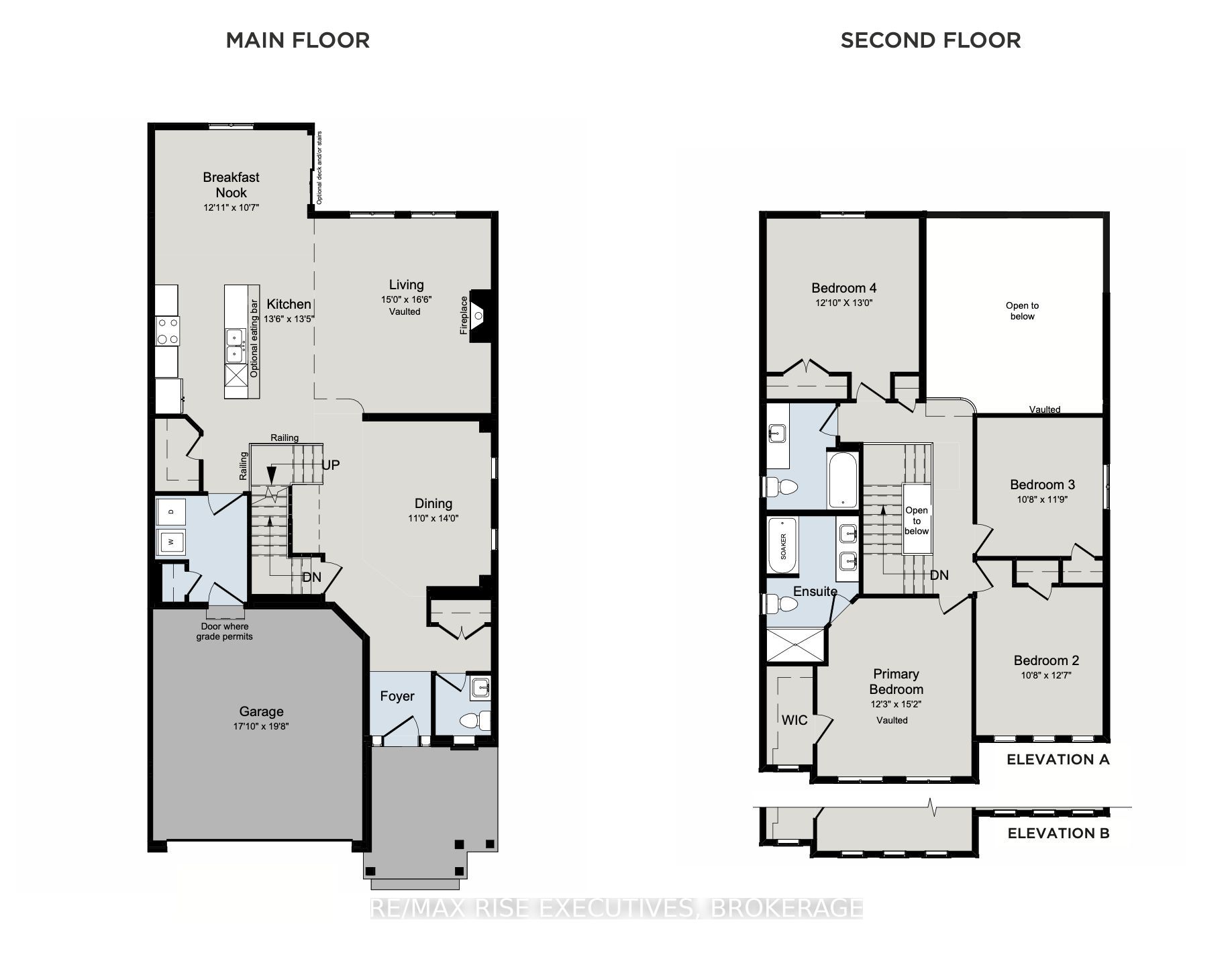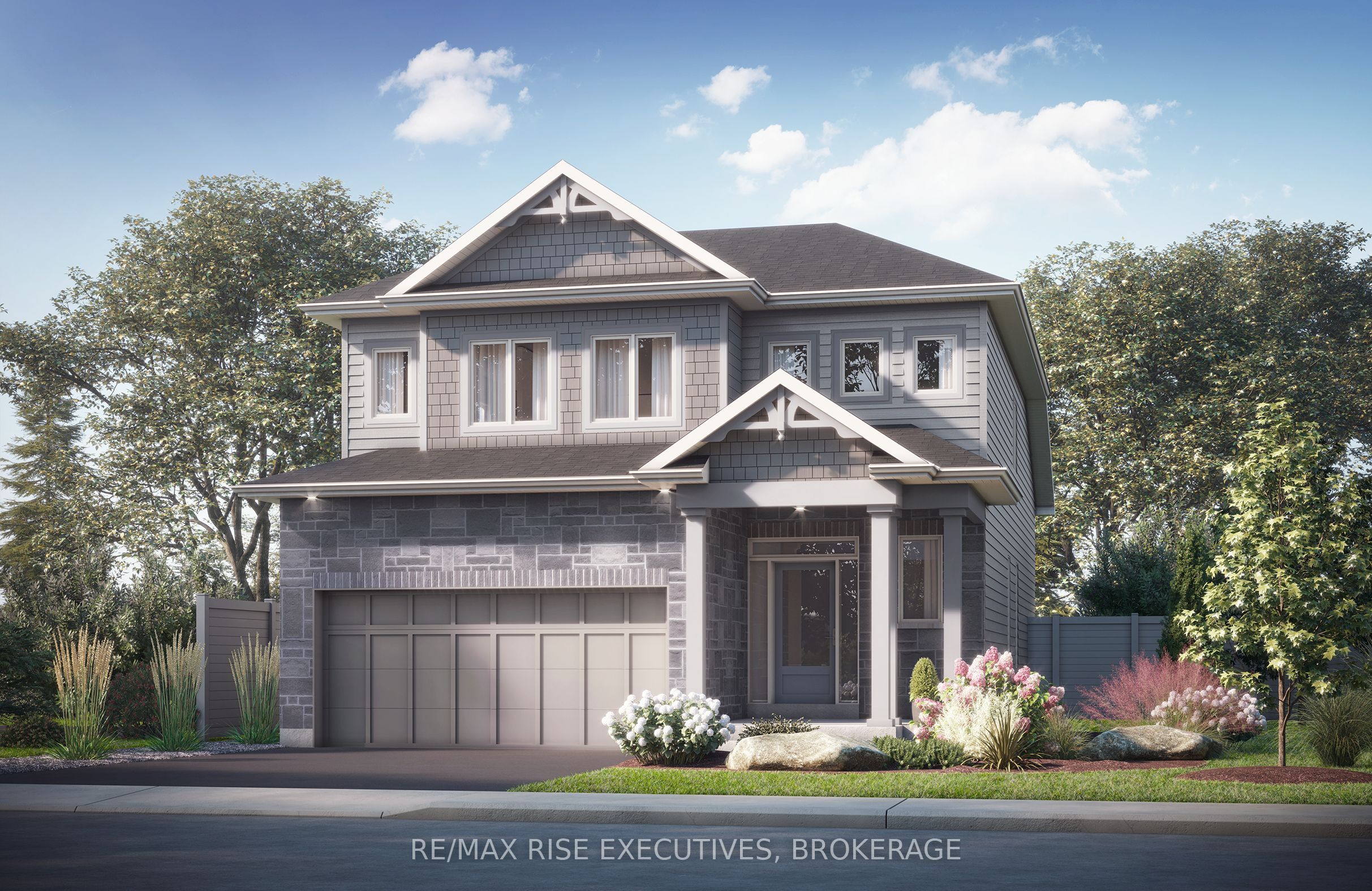
List Price: $987,900
929 Goodwin Drive, Kingston, K7P 0P7
- By RE/MAX RISE EXECUTIVES, BROKERAGE
Detached|MLS - #X12004936|New
4 Bed
3 Bath
2000-2500 Sqft.
Lot Size: 38 x 101 Feet
Attached Garage
Price comparison with similar homes in Kingston
Compared to 80 similar homes
10.4% Higher↑
Market Avg. of (80 similar homes)
$895,115
Note * Price comparison is based on the similar properties listed in the area and may not be accurate. Consult licences real estate agent for accurate comparison
Room Information
| Room Type | Features | Level |
|---|---|---|
| Living Room 5.02 x 4.57 m | Hardwood Floor, Gas Fireplace, Vaulted Ceiling(s) | Main |
| Kitchen 4.08 x 4.11 m | Hardwood Floor, Quartz Counter, Pantry | Main |
| Dining Room 4.26 x 3.35 m | Hardwood Floor | Main |
| Primary Bedroom 4.62 x 3.73 m | Ensuite Bath, Walk-In Closet(s) | Second |
| Bedroom 2 3.83 x 3.25 m | Second | |
| Bedroom 3 3.58 x 3.25 m | Second | |
| Bedroom 4 3.96 x 3.91 m | Second |
Client Remarks
**LIMITED TIME OFFER: $25,000 Quick Close Rebate from CaraCo** Under construction now, the Markham, from CaraCo in Trails Edge. This brand new 2,440 sq/ft home features 4 bedrooms, 2.5 baths, and is loaded with upgrades including exterior colour package, garage door window inserts, upgraded hardwood to main floor & 2nd floor hallway, hardwood staircase and upgraded tile flooring throughout. The kitchen features upgraded cabinetry to ceiling, quartz countertops, pots and pan drawers, pull-out waste bin, glass inserts, 36-inch flat panel range hood with under-mount stainless steel fan, 48-inch deep kitchen island with extended breakfast bar, 24-inch deep enclosed fridge opening and under cabinet valance/lighting with tile backsplash. The living room features dramatic vaulted ceiling, fireplace with custom surround and flatscreen television rough-in. Upstairs, the primary bedroom offers a walk-in closet and a luxurious 5-piece ensuite with freestanding soaker tub w/floor mounted tub filler and tiled shower with curbed tile shower floor, upgraded vanity cabinets with quartz countertops and double under-mount sinks. Additional features include main floor laundry/mud room, high efficiency furnace with central air conditioning, HRV system and a basement with 9ft wall height and bathroom rough-in ready for future development; plus contemporary square handrails, smooth ceiling finish, black hardware package and upgraded paint colour throughout. Ideally located in popular Trails Edge, close to parks, a splash pad, and with easy access to all west end amenities. Under construction now, ready for move-in on August 29, 2025.
Property Description
929 Goodwin Drive, Kingston, K7P 0P7
Property type
Detached
Lot size
N/A acres
Style
2-Storey
Approx. Area
N/A Sqft
Home Overview
Last check for updates
Virtual tour
N/A
Basement information
Full,Unfinished
Building size
N/A
Status
In-Active
Property sub type
Maintenance fee
$N/A
Year built
--
Walk around the neighborhood
929 Goodwin Drive, Kingston, K7P 0P7Nearby Places

Angela Yang
Sales Representative, ANCHOR NEW HOMES INC.
English, Mandarin
Residential ResaleProperty ManagementPre Construction
Mortgage Information
Estimated Payment
$0 Principal and Interest
 Walk Score for 929 Goodwin Drive
Walk Score for 929 Goodwin Drive

Book a Showing
Tour this home with Angela
Frequently Asked Questions about Goodwin Drive
Recently Sold Homes in Kingston
Check out recently sold properties. Listings updated daily
See the Latest Listings by Cities
1500+ home for sale in Ontario

