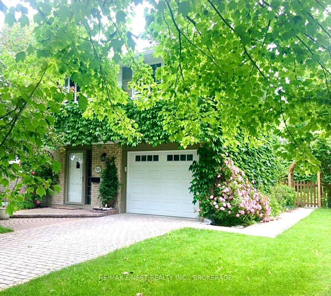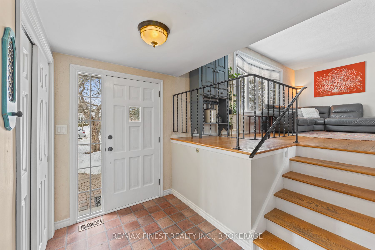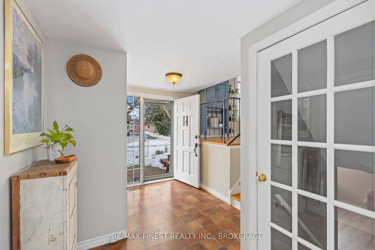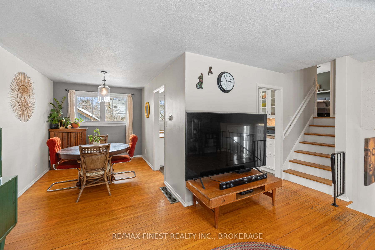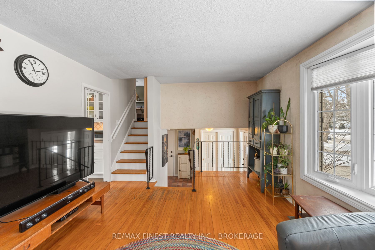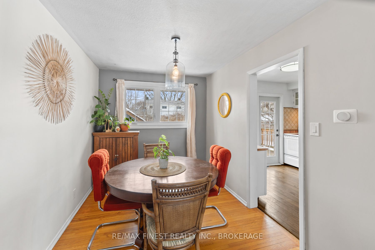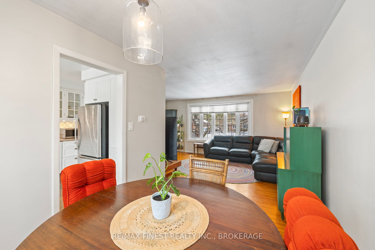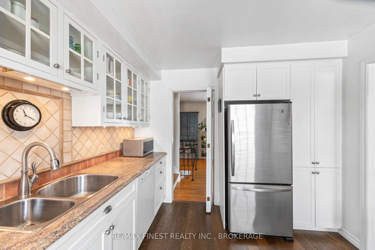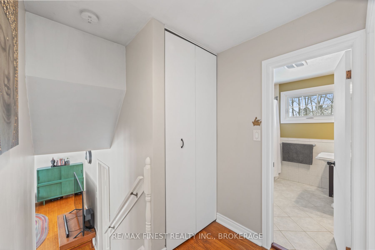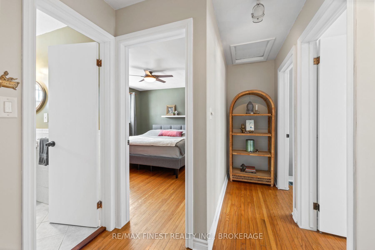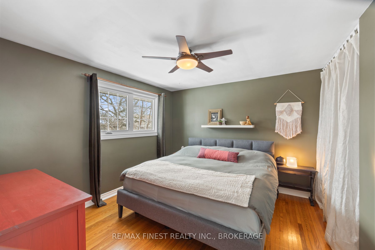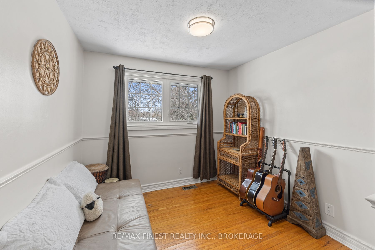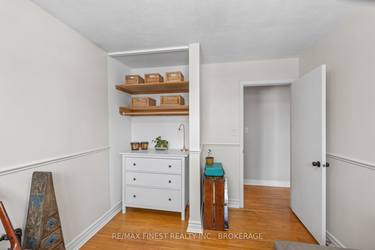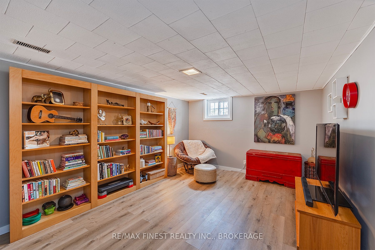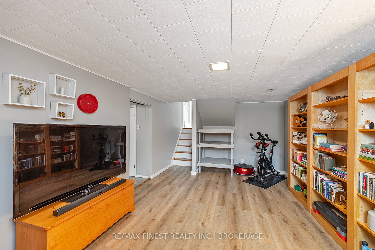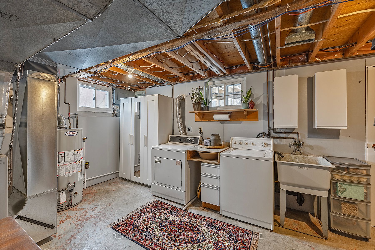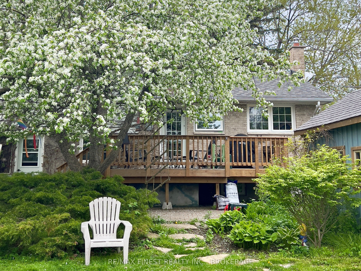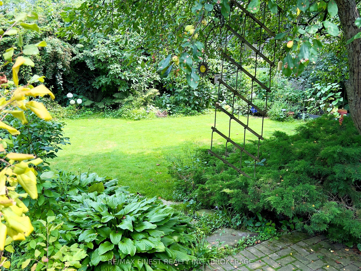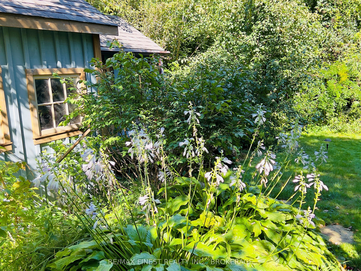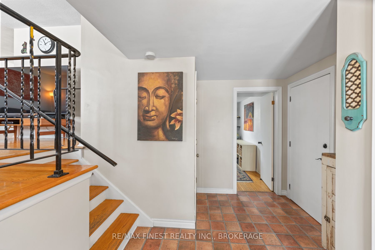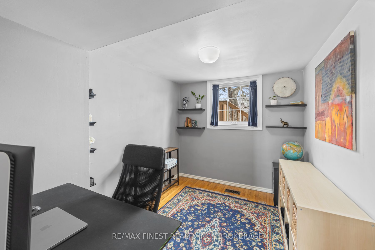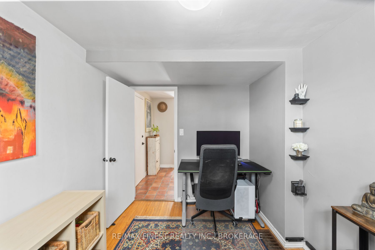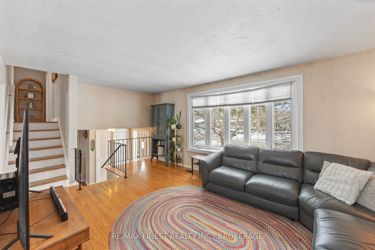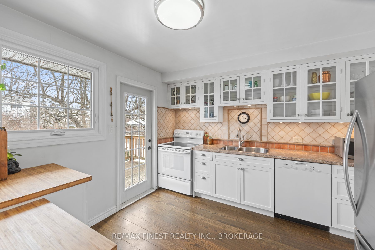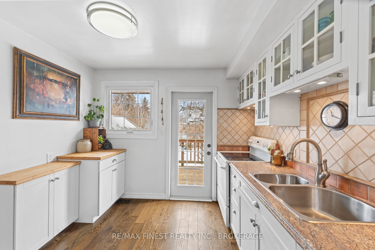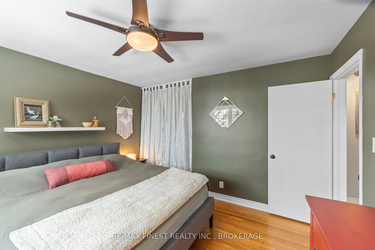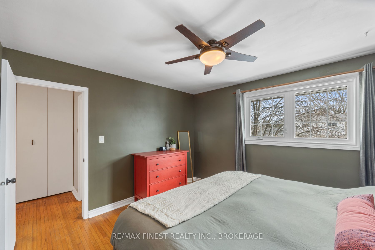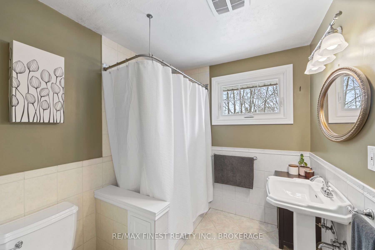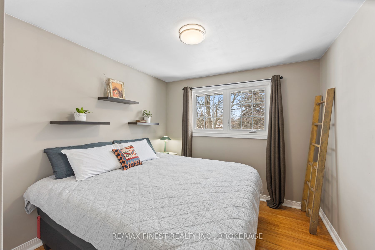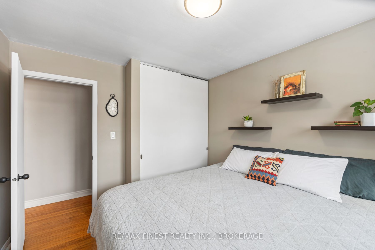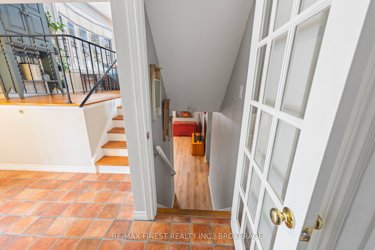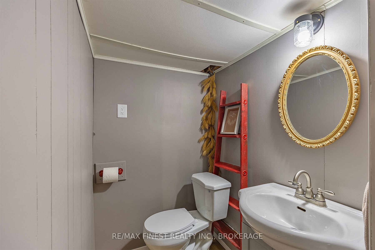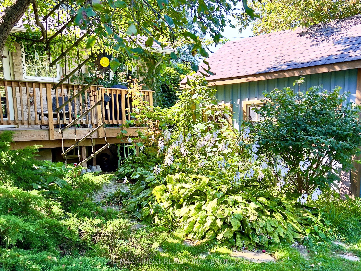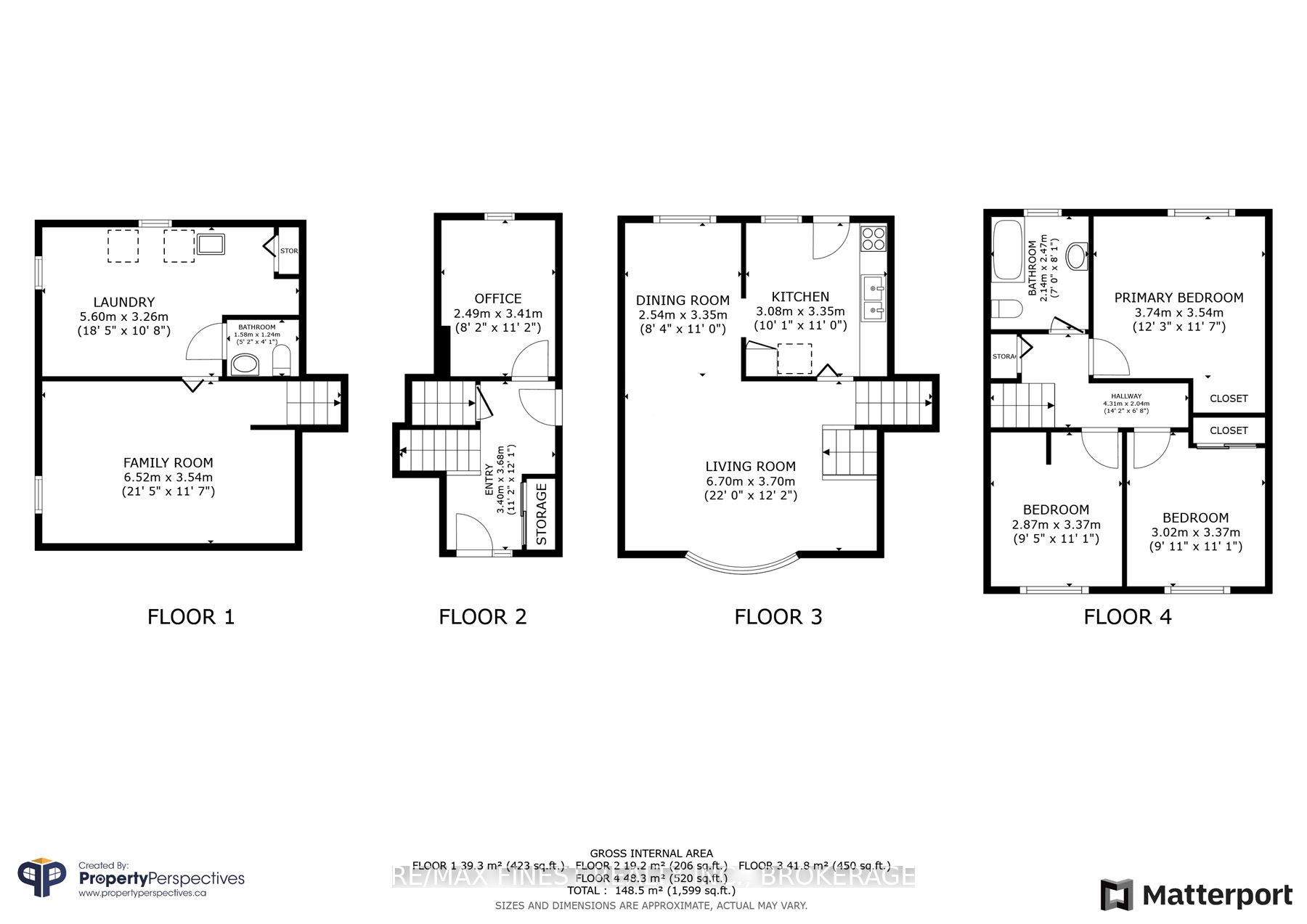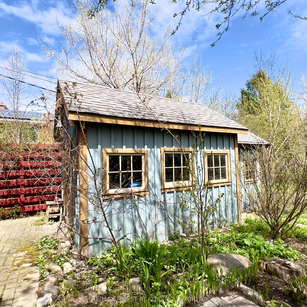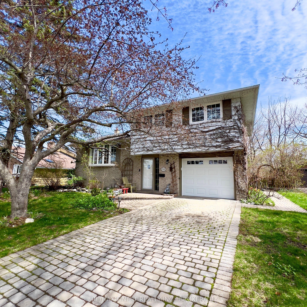
List Price: $699,900
920 Percy Crescent, Kingston, K7M 4P5
- By RE/MAX FINEST REALTY INC., BROKERAGE
Detached|MLS - #X12004972|New
3 Bed
2 Bath
1500-2000 Sqft.
Lot Size: 60 x 116 Feet
Attached Garage
Price comparison with similar homes in Kingston
Compared to 46 similar homes
3.3% Higher↑
Market Avg. of (46 similar homes)
$677,359
Note * Price comparison is based on the similar properties listed in the area and may not be accurate. Consult licences real estate agent for accurate comparison
Room Information
| Room Type | Features | Level |
|---|---|---|
| Living Room 6.7 x 3.7 m | Main | |
| Kitchen 3.35 x 3.08 m | Main | |
| Dining Room 3.35 x 2.54 m | Main | |
| Primary Bedroom 3.74 x 3.54 m | Upper | |
| Bedroom 3.37 x 3.02 m | Upper | |
| Bedroom 3.37 x 2.87 m | Upper |
Client Remarks
If you are wondering what makes this Henderson Place home so special, read on. Nestled in the much sought after Lakeland Acres neighbourhood you will discover this beautiful 3 bedroom 2 bath residence. The interlocking brick drive leads you up to the well cared for brick split level home featuring all new windows in 2021, new roof in 2020 and boasts hardwood floors. As you enter, enjoy the light-filled open foyer connecting to the office/den and inside entry to the garage. Walk up to your bright main living room that flows through to your dining room and custom kitchen. On the upper level you'll find 3 bedrooms and main bath, offering you a chance to unwind under the rainfall shower. Utilize the space in the lower level as your family or recreation/hobby room. As you step outside, relax on your large newer deck overlooking the lush perennial gardens and enjoy the privacy that the canopy of trees in this fully fenced backyard offer. Or walk down onto the interlock patio below to discover your dual garden shed. Located only steps away from Brodie Park, a short walk to the shores of Lake Ontario, and around the corner from a golf course and Lemoine Point. This friendly Community has it all. There is nothing to do but move in and enjoy your home.
Property Description
920 Percy Crescent, Kingston, K7M 4P5
Property type
Detached
Lot size
< .50 acres
Style
Sidesplit 4
Approx. Area
N/A Sqft
Home Overview
Last check for updates
Virtual tour
N/A
Basement information
Crawl Space,Partial Basement
Building size
N/A
Status
In-Active
Property sub type
Maintenance fee
$N/A
Year built
--
Walk around the neighborhood
920 Percy Crescent, Kingston, K7M 4P5Nearby Places

Angela Yang
Sales Representative, ANCHOR NEW HOMES INC.
English, Mandarin
Residential ResaleProperty ManagementPre Construction
Mortgage Information
Estimated Payment
$0 Principal and Interest
 Walk Score for 920 Percy Crescent
Walk Score for 920 Percy Crescent

Book a Showing
Tour this home with Angela
Frequently Asked Questions about Percy Crescent
Recently Sold Homes in Kingston
Check out recently sold properties. Listings updated daily
See the Latest Listings by Cities
1500+ home for sale in Ontario
