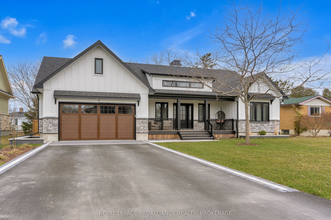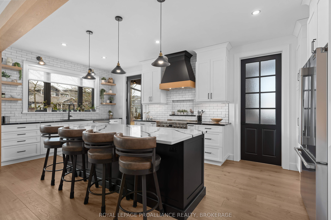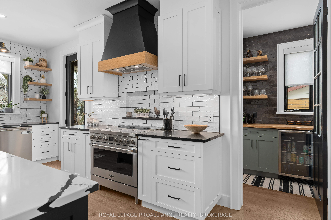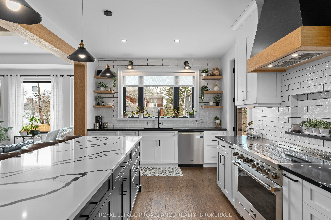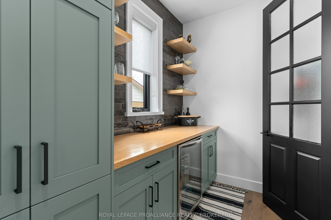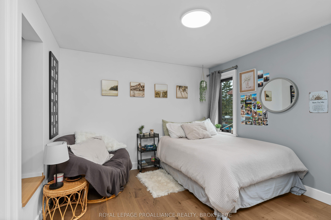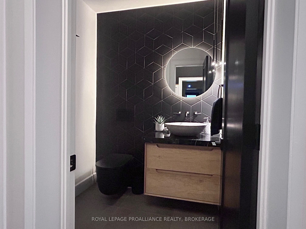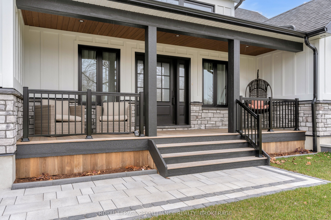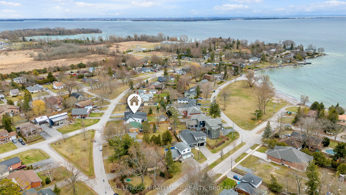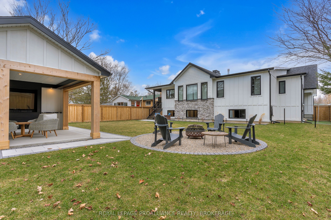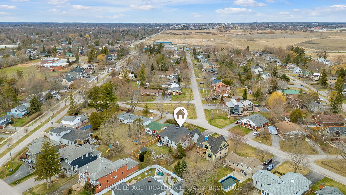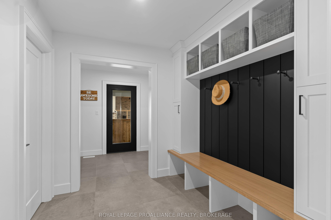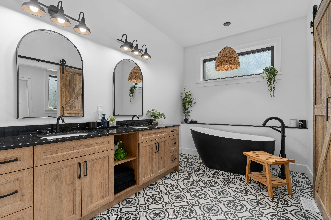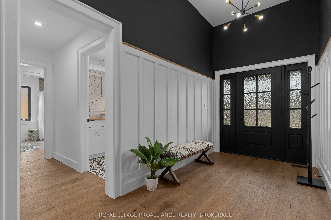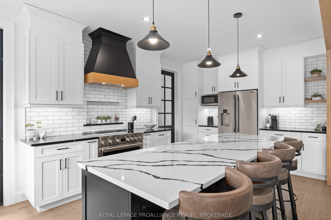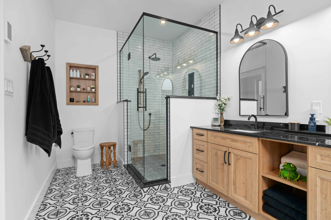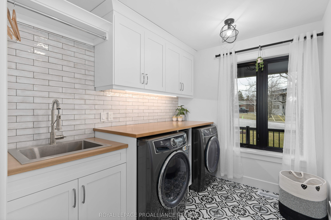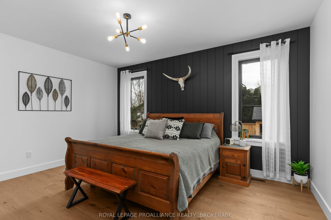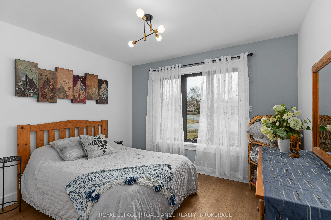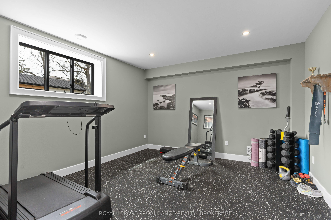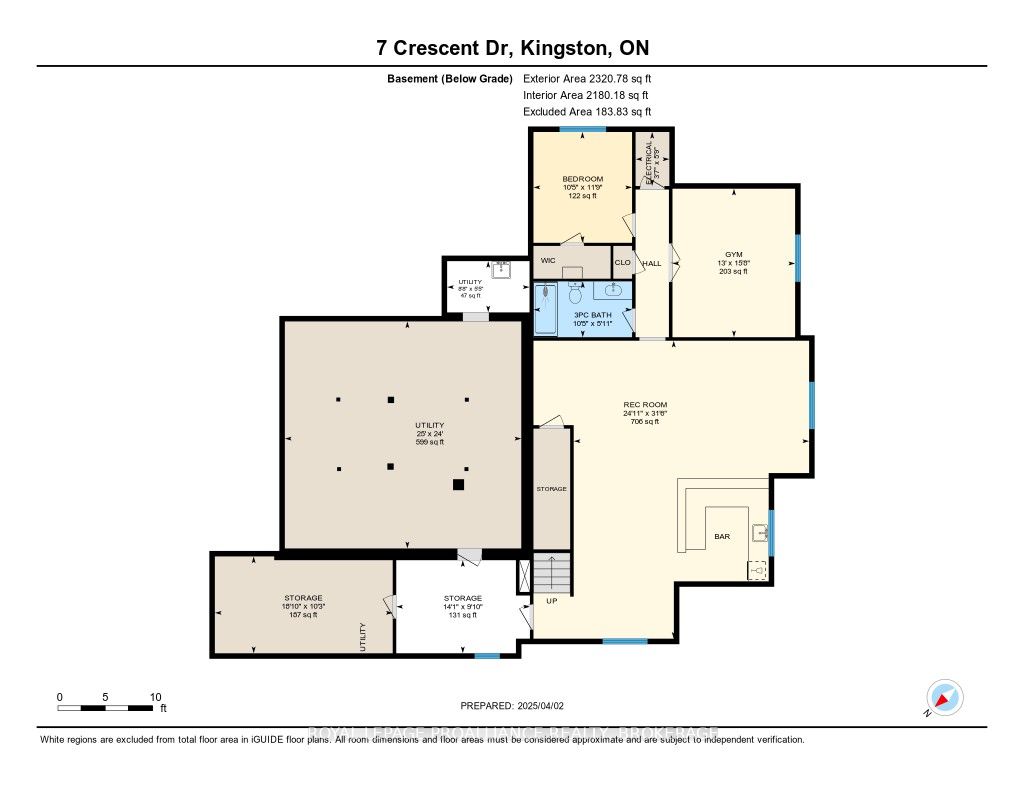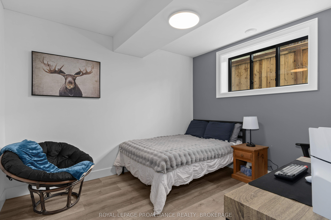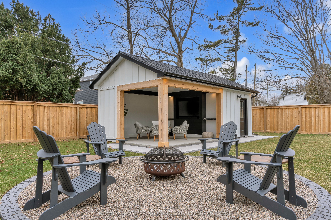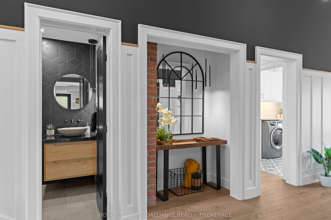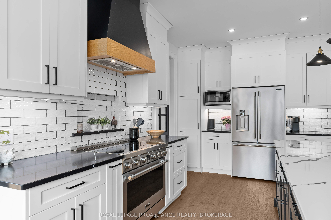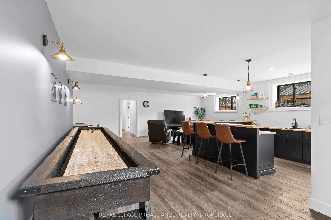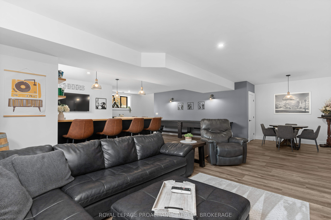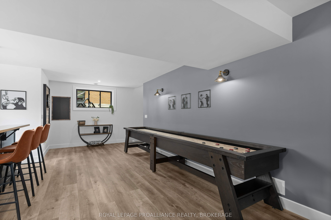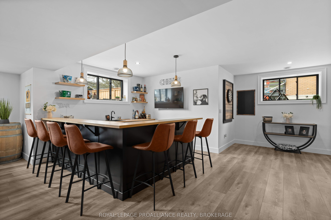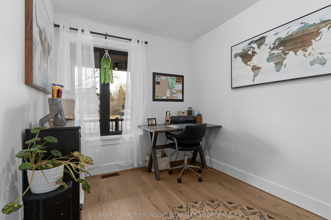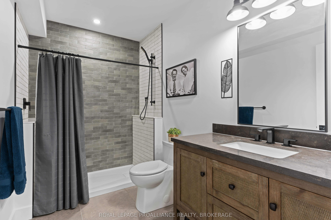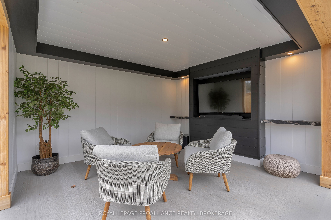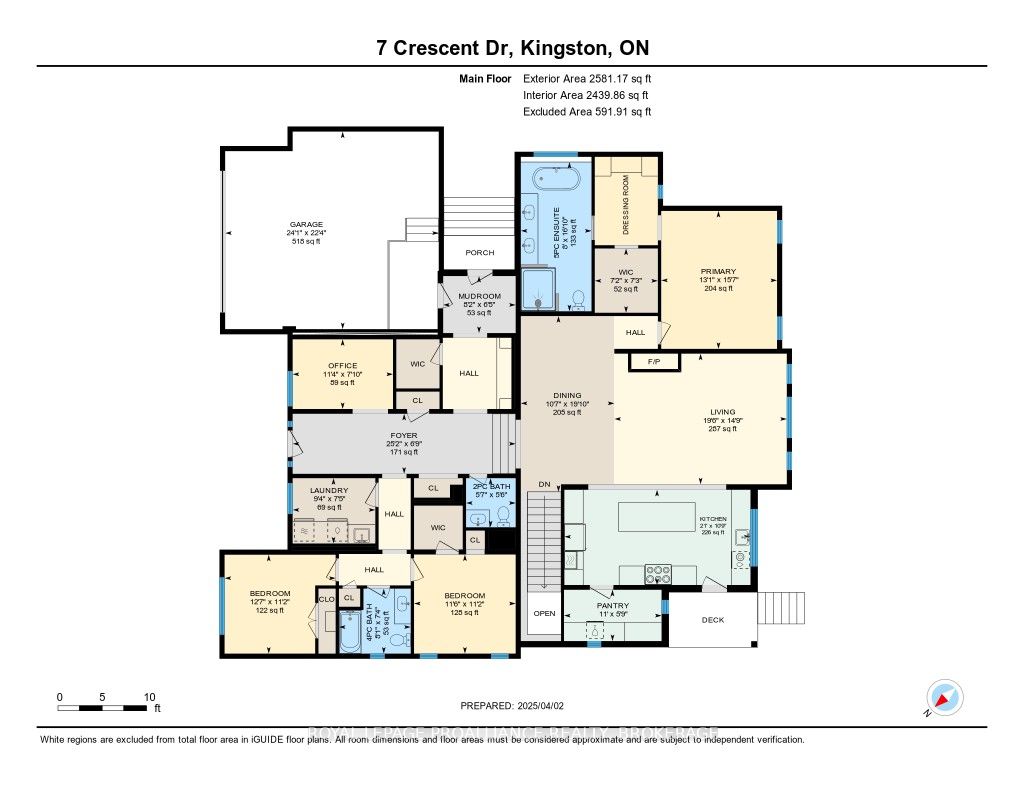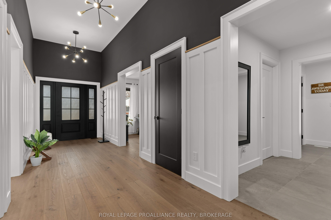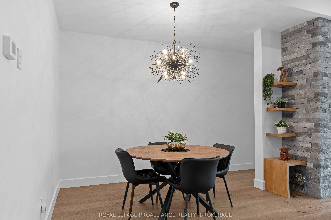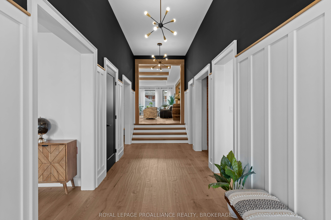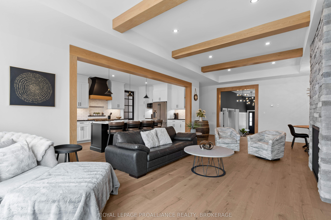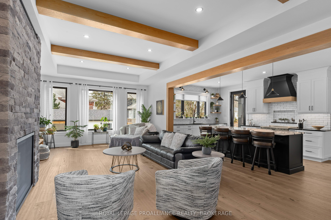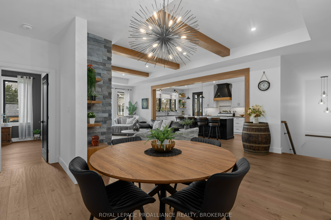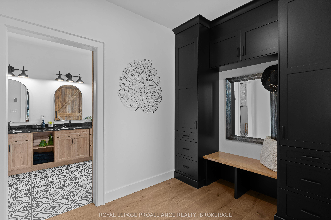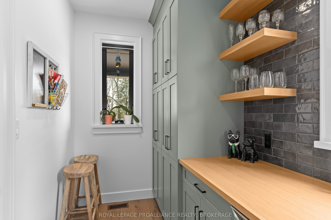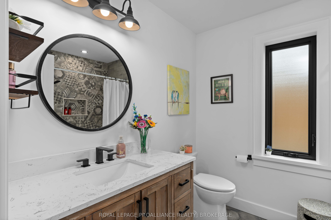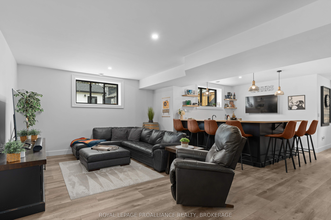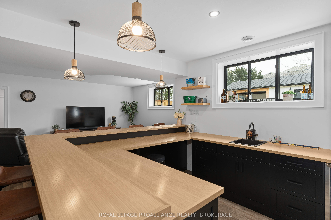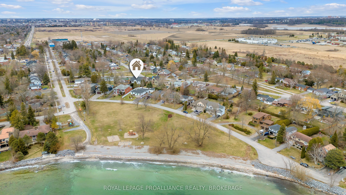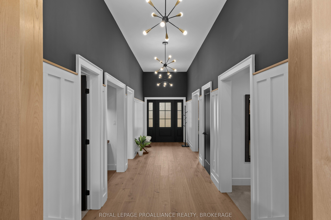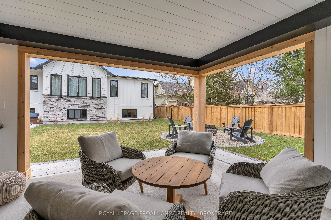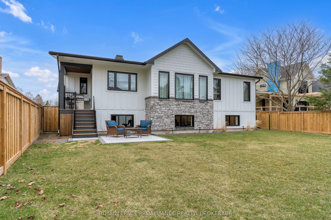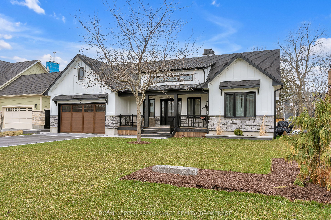
List Price: $1,998,000
7 Crescent Drive, Kingston, K7M 4J3
- By ROYAL LEPAGE PROALLIANCE REALTY, BROKERAGE
Detached|MLS - #X12056579|New
4 Bed
4 Bath
2000-2500 Sqft.
Lot Size: 75 x 149 Feet
Attached Garage
Price comparison with similar homes in Kingston
Compared to 36 similar homes
85.9% Higher↑
Market Avg. of (36 similar homes)
$1,074,558
Note * Price comparison is based on the similar properties listed in the area and may not be accurate. Consult licences real estate agent for accurate comparison
Room Information
| Room Type | Features | Level |
|---|---|---|
| Living Room 5.94 x 4.5 m | Main | |
| Dining Room 3.22 x 6.05 m | Main | |
| Kitchen 6.41 x 3.28 m | Main | |
| Primary Bedroom 3.99 x 4.75 m | Main | |
| Bedroom 3.5 x 3.41 m | Main | |
| Bedroom 3.82 x 3.4 m | Main | |
| Bedroom 3.18 x 3.57 m | Lower |
Client Remarks
Welcome to 7 Crescent Drive, a beautifully reimagined home in the ideal neighbourhood of Reddendale. Custom built in 2023, this elevated bungalow offers an exceptional blend of indoor luxury and outdoor serenity with over 4000 sq.ft. of living space and set on a 75 ft. x 149 ft. lot. From the moment you step through the front door the quality of construction and attention to detail is apparent. The bright open concept great room has a gas fireplace and wood-beam detail, the gourmet kitchen features quartz countertops, large centre island, custom cabinets, walk-in pantry and top-of-the-line appliances. Primary suite with a luxurious 5-piece ensuite bath, huge walk-in closet and dressing area. Two additional bedrooms on the main floor as well as a den, laundry, mudroom and a full bathroom and a powder room. Hardwood staircase to the lower level that features a storage and mechanical room, a home gym, a full bathroom, fourth bedroom and a huge games and media room with a wet bar. Fenced rear yard with a firepit, storage shed and an outbuilding with additional outdoor living space. Steps from Lake Ontario, scenic parks and top-rated schools, this home offers an unparalleled lifestyle in one of Kingston's most sought-after waterfront communities.
Property Description
7 Crescent Drive, Kingston, K7M 4J3
Property type
Detached
Lot size
N/A acres
Style
Bungalow-Raised
Approx. Area
N/A Sqft
Home Overview
Basement information
Full,Finished
Building size
N/A
Status
In-Active
Property sub type
Maintenance fee
$N/A
Year built
--
Walk around the neighborhood
7 Crescent Drive, Kingston, K7M 4J3Nearby Places

Angela Yang
Sales Representative, ANCHOR NEW HOMES INC.
English, Mandarin
Residential ResaleProperty ManagementPre Construction
Mortgage Information
Estimated Payment
$0 Principal and Interest
 Walk Score for 7 Crescent Drive
Walk Score for 7 Crescent Drive

Book a Showing
Tour this home with Angela
Frequently Asked Questions about Crescent Drive
Recently Sold Homes in Kingston
Check out recently sold properties. Listings updated daily
See the Latest Listings by Cities
1500+ home for sale in Ontario
