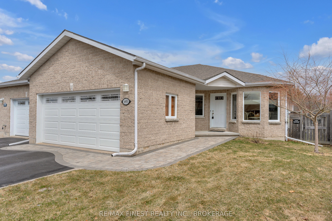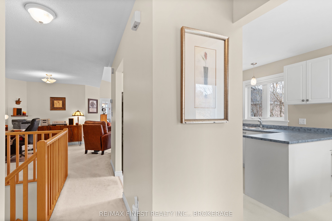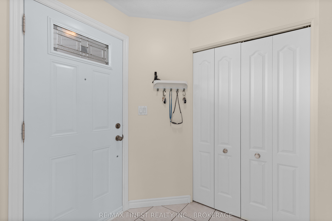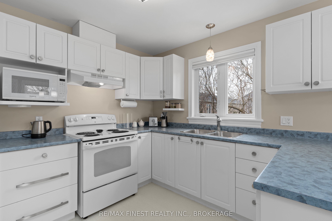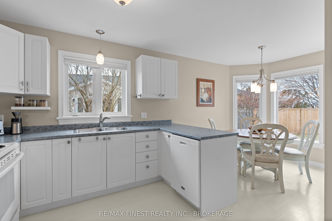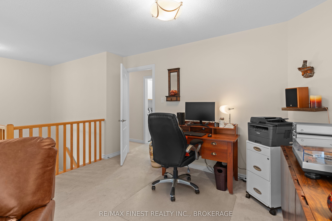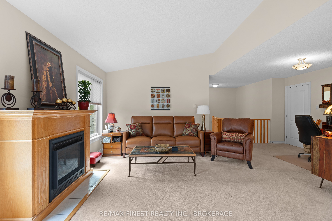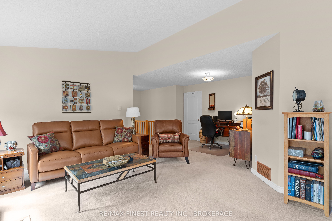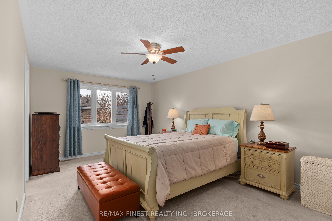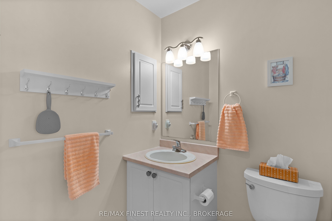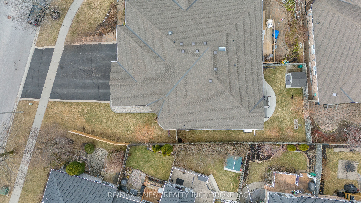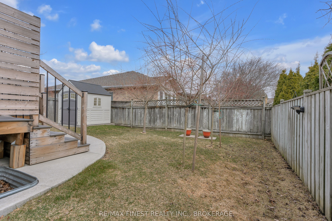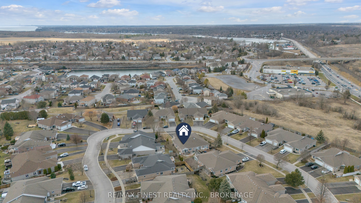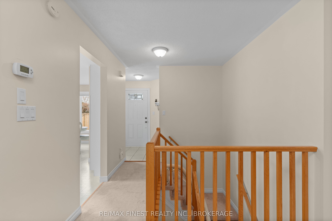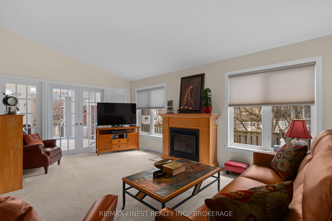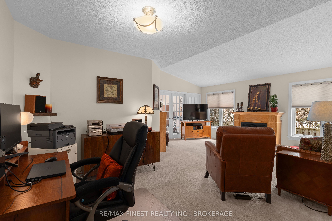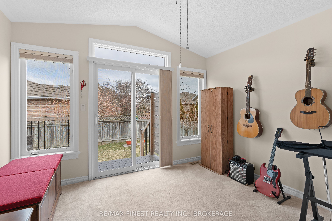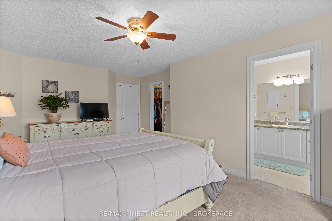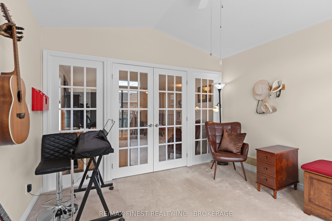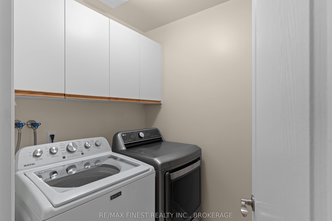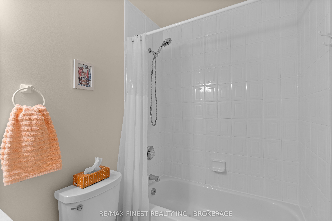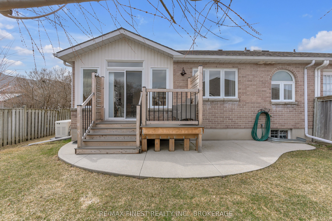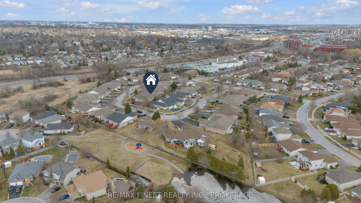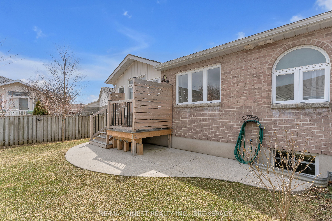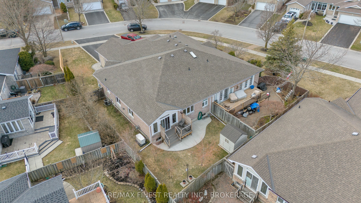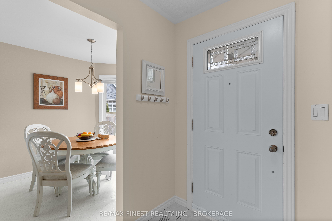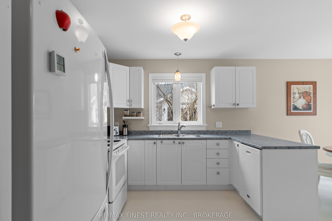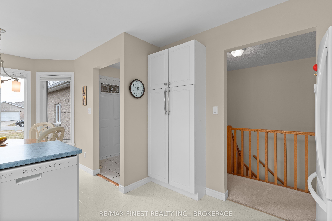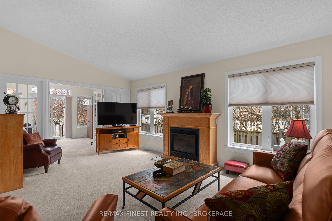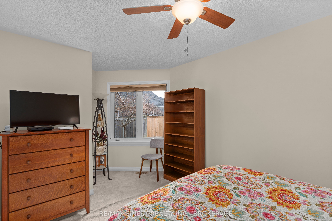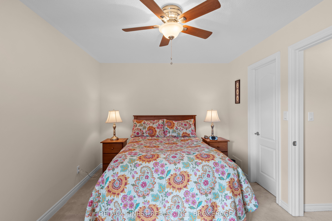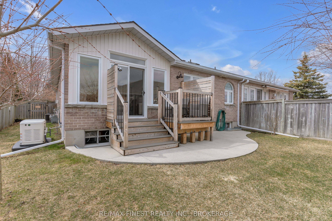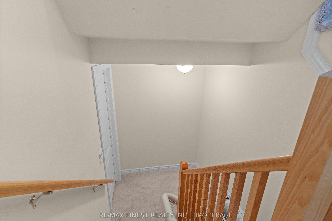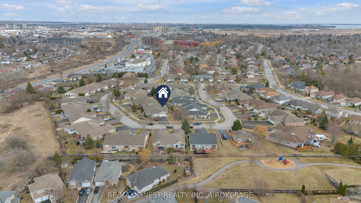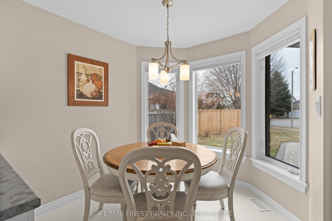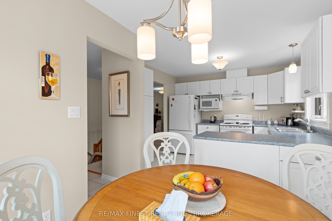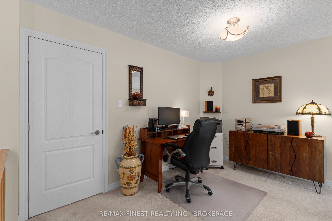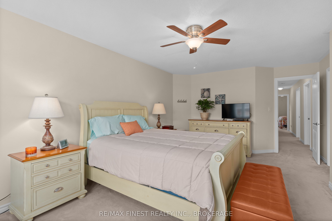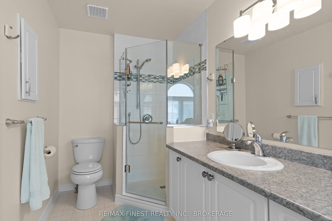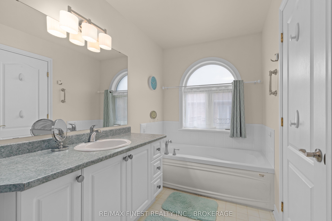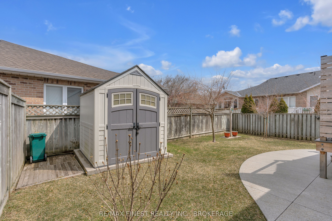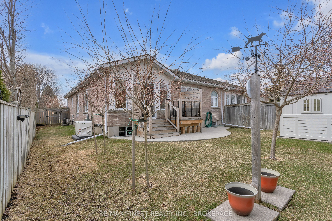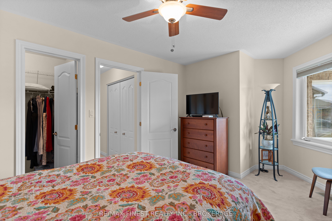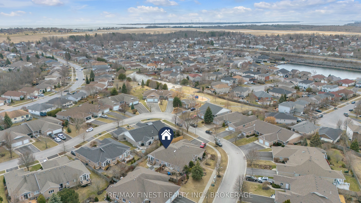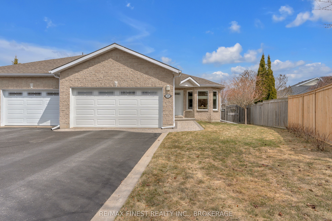
List Price: $650,000
693 Millwood Drive, Kingston, K7M 8Z1
- By RE/MAX FINEST REALTY INC., BROKERAGE
Semi-Detached |MLS - #X12081030|New
2 Bed
2 Bath
1500-2000 Sqft.
Attached Garage
Price comparison with similar homes in Kingston
Compared to 3 similar homes
22.0% Higher↑
Market Avg. of (3 similar homes)
$532,633
Note * Price comparison is based on the similar properties listed in the area and may not be accurate. Consult licences real estate agent for accurate comparison
Room Information
| Room Type | Features | Level |
|---|---|---|
| Kitchen 3.3 x 3.2 m | B/I Dishwasher | Main |
| Dining Room 3.4 x 2.26 m | Overlooks Living | Main |
| Living Room 5.49 x 3.96 m | Gas Fireplace, Overlooks Dining | Main |
| Primary Bedroom 5.59 x 3.76 m | Walk-In Closet(s) | Main |
| Bedroom 2 3.91 x 3.05 m | Walk-In Closet(s) | Main |
Client Remarks
Welcome to 693 Millwood Drive, this well situated, modified 'Empress' model 1528 sq ft semi-detached bungalow in Pine Hill Estates, an Adult Lifestyle Community in the west end of Kingston, within a short drive to grocery, pharmacies, restaurants, walking trails, Lemoine Point & Rotary Park, with the bonus of the Clubhouse being across the street where weekly events can be enjoyed. This all-brick 2 bedroom, 2 bath bungalow has an attached 2 car garage, with enough space to park 4 vehicles & 2 in the garage. A modified layout added additional square footage to this already impressive design. Inside you will find a large, bright kitchen & dining nook, with the living room & dining room - currently used as an office - combined a few steps down the hallway, complete with large windows, a vaulted ceiling & gas fireplace. A few steps away is a large & bright sunroom that opens to the deck, patio & fully fenced backyard. The primary bedroom is sizeable, complete with a walk-in closet & 4 piece ensuite bath, complete with stand up shower & large soaker tub. The second bedroom is also impressive in size, with its own walk-in closet. The main floor is finished well with the laundry room & 4 pc main bath. The basement, affords the ability to put your finishing touches on, is spacious enough to build a full bath with the rough-in bath already there, as well as a large storage room & the potential for a huge rec room & storage. Many updates have been done over the past 10 years, including; blown-in insulation (2024), composite privacy deck (2023), Dishwasher added (2023), Generac whole home generator (2021), Central AC (2021), Garage Door & flashing (2019), 7 new windows (2017 & 2019), gas fireplace (2018), Backflow preventer & sump pump (2017), Front interlock walkway (2017), Furnace (2016), Regrading of backyard & cement patio installed (2015), front door, shed & primary ensuite shower (2015) and much more. Don't miss your chance at this immaculately cared for home.
Property Description
693 Millwood Drive, Kingston, K7M 8Z1
Property type
Semi-Detached
Lot size
N/A acres
Style
Bungalow
Approx. Area
N/A Sqft
Home Overview
Last check for updates
Virtual tour
N/A
Basement information
Full,Unfinished
Building size
N/A
Status
In-Active
Property sub type
Maintenance fee
$N/A
Year built
2024
Walk around the neighborhood
693 Millwood Drive, Kingston, K7M 8Z1Nearby Places

Shally Shi
Sales Representative, Dolphin Realty Inc
English, Mandarin
Residential ResaleProperty ManagementPre Construction
Mortgage Information
Estimated Payment
$0 Principal and Interest
 Walk Score for 693 Millwood Drive
Walk Score for 693 Millwood Drive

Book a Showing
Tour this home with Shally
Frequently Asked Questions about Millwood Drive
Recently Sold Homes in Kingston
Check out recently sold properties. Listings updated daily
No Image Found
Local MLS®️ rules require you to log in and accept their terms of use to view certain listing data.
No Image Found
Local MLS®️ rules require you to log in and accept their terms of use to view certain listing data.
No Image Found
Local MLS®️ rules require you to log in and accept their terms of use to view certain listing data.
No Image Found
Local MLS®️ rules require you to log in and accept their terms of use to view certain listing data.
No Image Found
Local MLS®️ rules require you to log in and accept their terms of use to view certain listing data.
No Image Found
Local MLS®️ rules require you to log in and accept their terms of use to view certain listing data.
No Image Found
Local MLS®️ rules require you to log in and accept their terms of use to view certain listing data.
No Image Found
Local MLS®️ rules require you to log in and accept their terms of use to view certain listing data.
Check out 100+ listings near this property. Listings updated daily
See the Latest Listings by Cities
1500+ home for sale in Ontario
