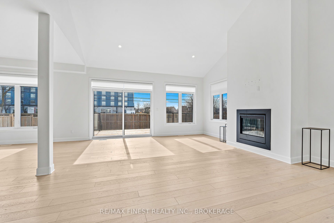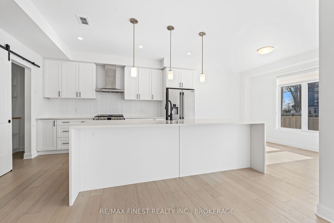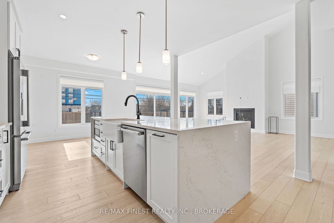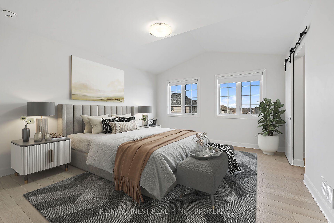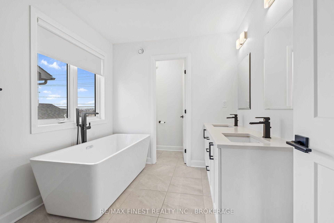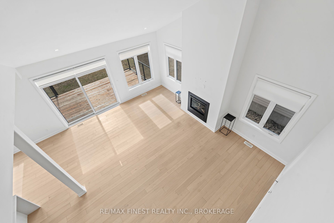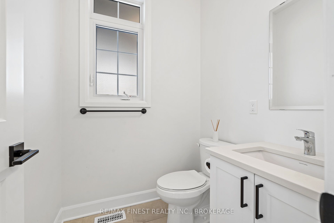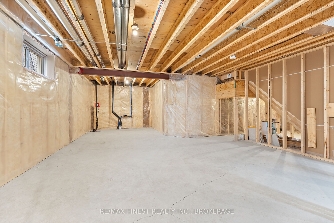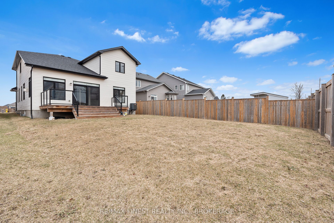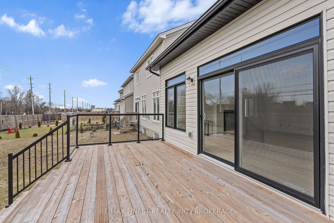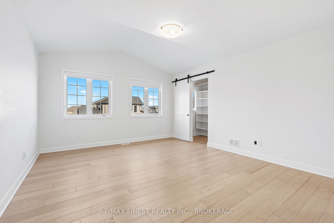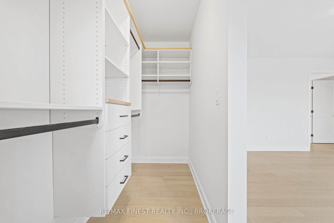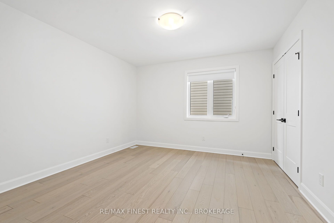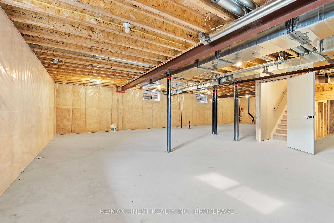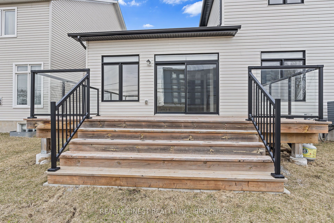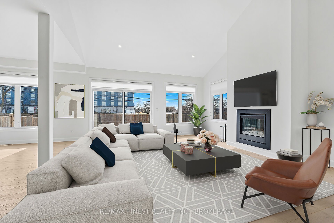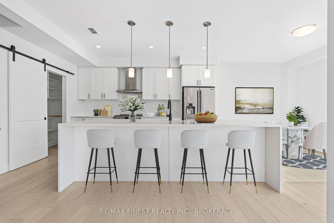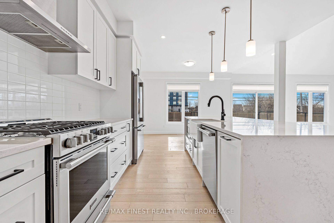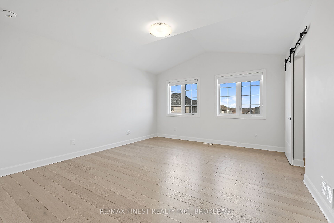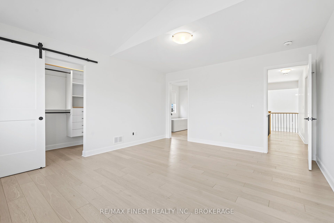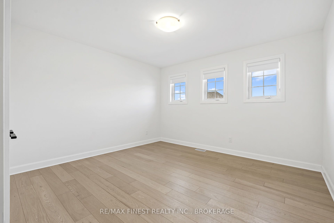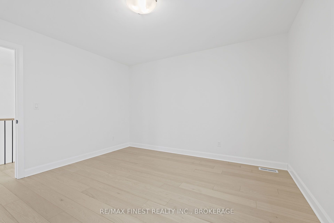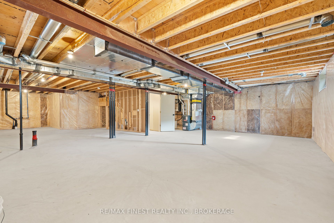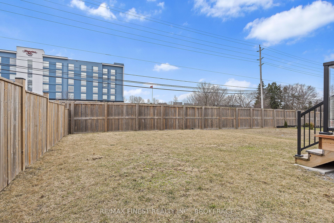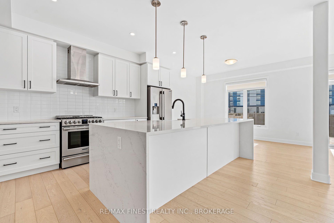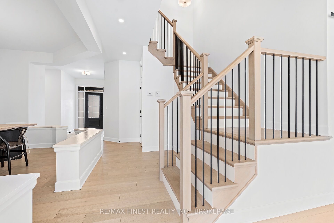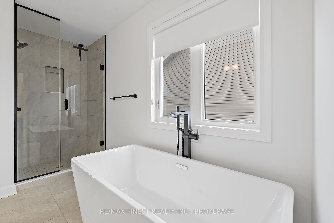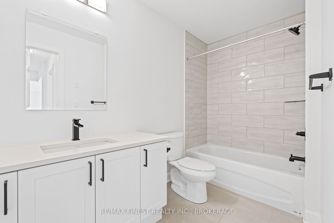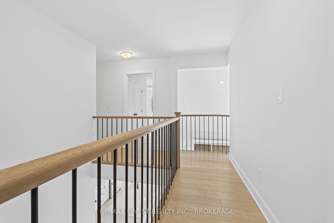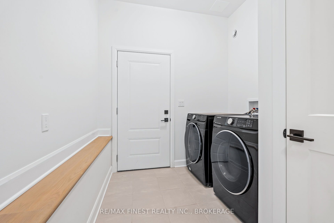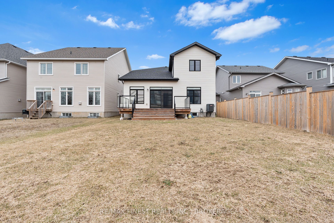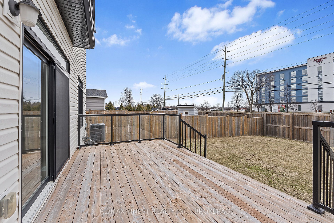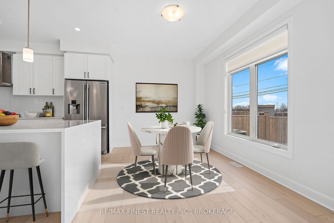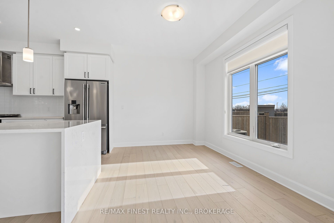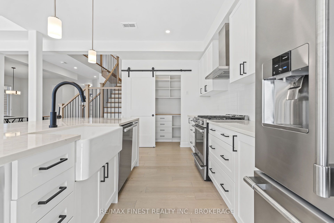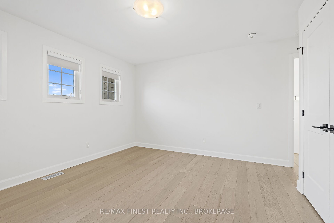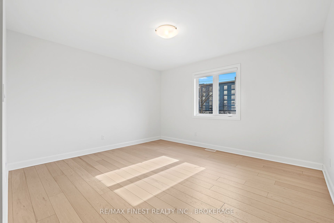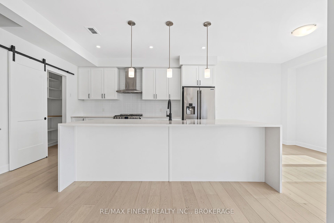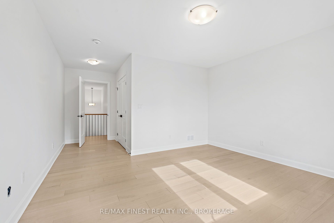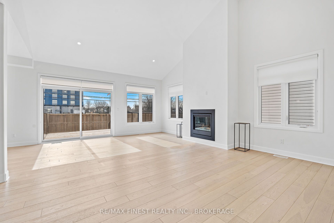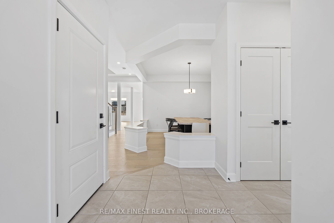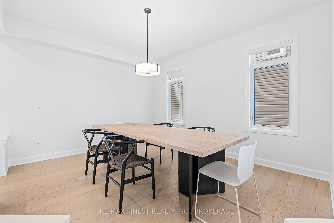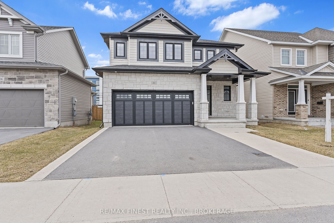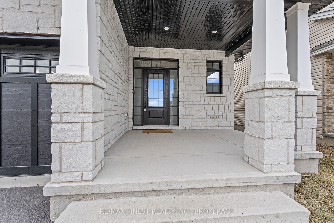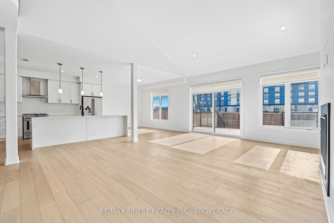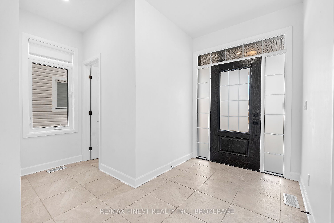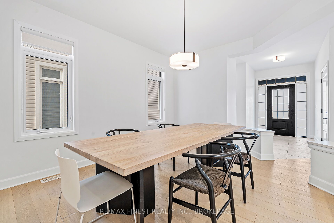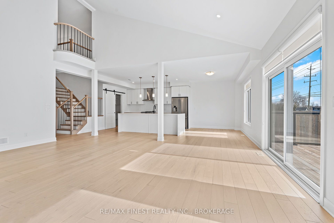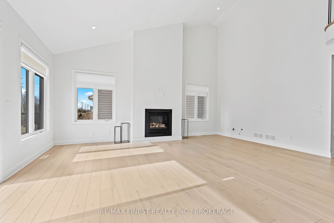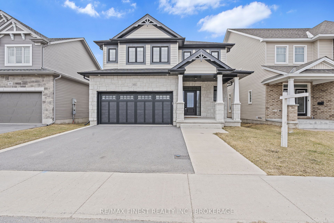
List Price: $989,900
652 Halloway Drive, Kingston, K7K 0H4
- By RE/MAX FINEST REALTY INC., BROKERAGE
Detached|MLS - #X12034043|New
4 Bed
3 Bath
2000-2500 Sqft.
Lot Size: 40 x 134 Feet
Attached Garage
Price comparison with similar homes in Kingston
Compared to 80 similar homes
10.6% Higher↑
Market Avg. of (80 similar homes)
$895,090
Note * Price comparison is based on the similar properties listed in the area and may not be accurate. Consult licences real estate agent for accurate comparison
Room Information
| Room Type | Features | Level |
|---|---|---|
| Living Room 6.4 x 5.07 m | Main | |
| Dining Room 4.21 x 3.83 m | Main | |
| Kitchen 4.36 x 3.98 m | Main | |
| Primary Bedroom 4.64 x 4.01 m | Second | |
| Bedroom 3.58 x 3.78 m | Second | |
| Bedroom 3.55 x 3.78 m | Second | |
| Bedroom 3.7 x 3.98 m | Second |
Client Remarks
Discover modern living at its finest in this stunning 2400 square foot, 2-storey home, built by Caraco in 2021 and still under the balance of the Tarion Warranty. This bright, clean, and contemporary residence is designed for todays lifestyle, featuring high ceilings that enhance the spaciousness of the main floor. Step into the inviting living room, where a cozy gas fireplace adds warmth and charm, creating a perfect focal point for relaxation and gatherings. The open concept layout seamlessly connects the living areas, making it ideal for entertaining. The main floor is completely carpet-free, with beautiful flooring that is both stylish and easy to maintain. This exceptional home boasts a separate dining room, perfect for formal meals or family gatherings. With 4 generously sized bedrooms and 3 modern bathrooms, there is ample space for family and guests. The bedrooms come equipped with built-in closet organizers, ensuring everything stays tidy and organized. Retreat to the luxurious spa-like ensuite bath, complete with sleek quartz countertops, free standing soaker tub and double sink vanity. The large kitchen is a chefs dream, featuring a striking island with a waterfall edge, a farmhouse sink, and a spacious pantry that provides plenty of storage for all your culinary needs. Large bright windows flood the space with natural light, creating an inviting atmosphere throughout the home. Convenience is paramount, with main floor laundry conveniently located in the mudroom, which also provides a separate entrance to the unspoiled basement ready for your personal touch and perfect for an in-law suite potential. All of this is located in the desirable Kingston East end, close to parks, schools, shopping, and more. Don't miss your opportunity to own this exquisite home that combines elegance, functionality, and the perfect location.
Property Description
652 Halloway Drive, Kingston, K7K 0H4
Property type
Detached
Lot size
N/A acres
Style
2-Storey
Approx. Area
N/A Sqft
Home Overview
Last check for updates
Virtual tour
N/A
Basement information
Full,Unfinished
Building size
N/A
Status
In-Active
Property sub type
Maintenance fee
$N/A
Year built
2024
Walk around the neighborhood
652 Halloway Drive, Kingston, K7K 0H4Nearby Places

Angela Yang
Sales Representative, ANCHOR NEW HOMES INC.
English, Mandarin
Residential ResaleProperty ManagementPre Construction
Mortgage Information
Estimated Payment
$0 Principal and Interest
 Walk Score for 652 Halloway Drive
Walk Score for 652 Halloway Drive

Book a Showing
Tour this home with Angela
Frequently Asked Questions about Halloway Drive
Recently Sold Homes in Kingston
Check out recently sold properties. Listings updated daily
See the Latest Listings by Cities
1500+ home for sale in Ontario
