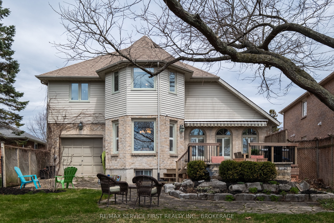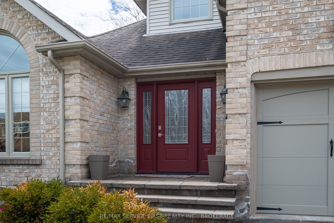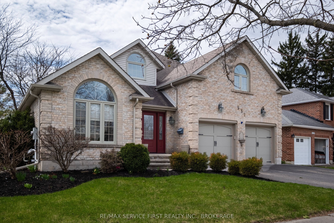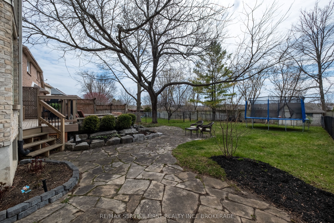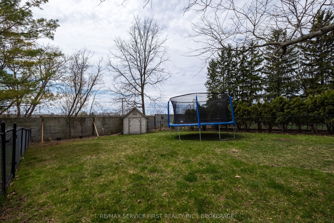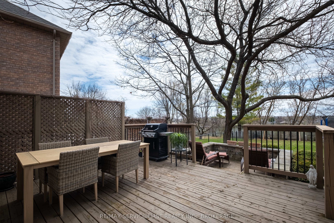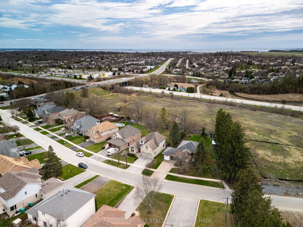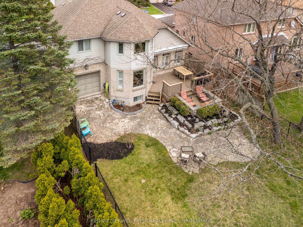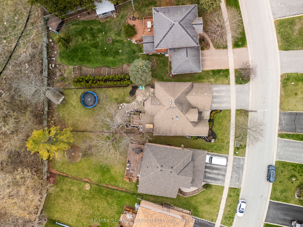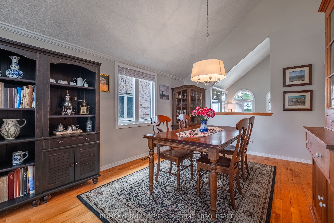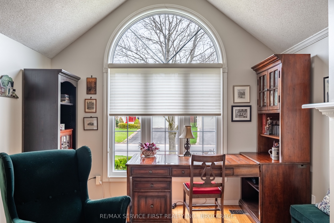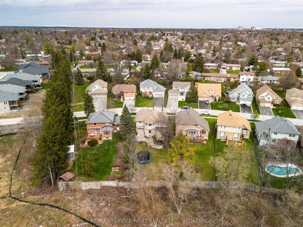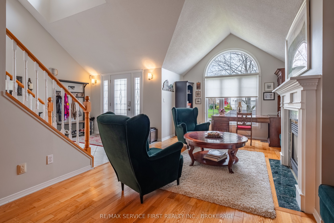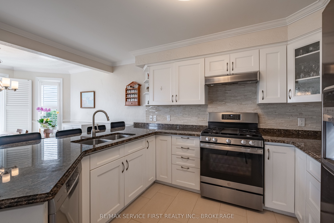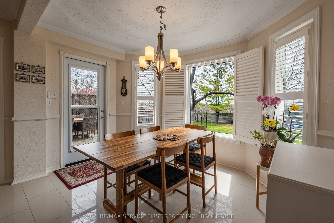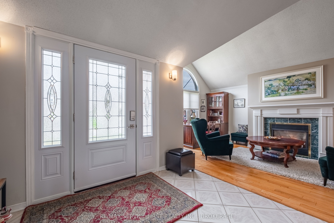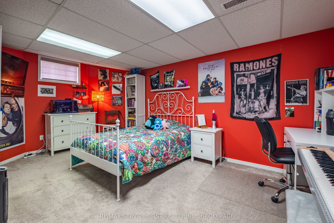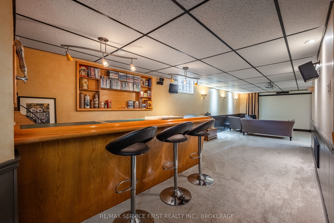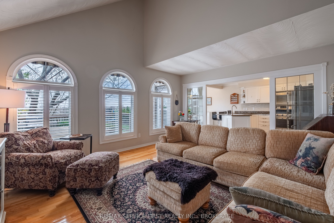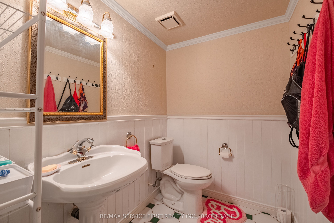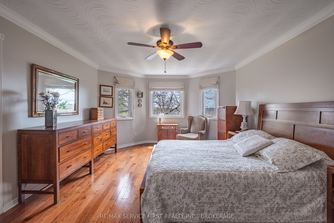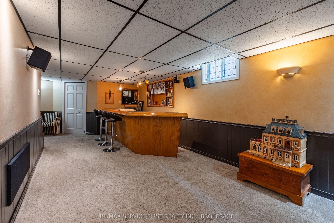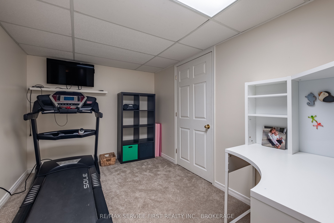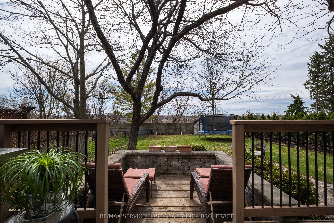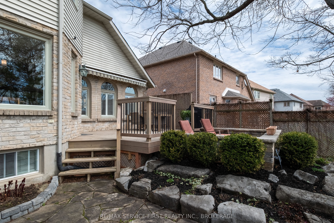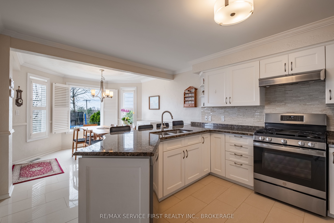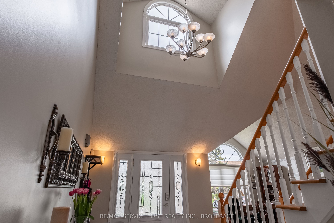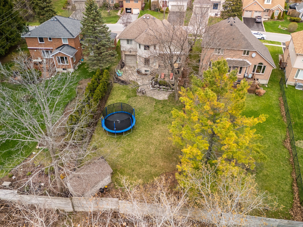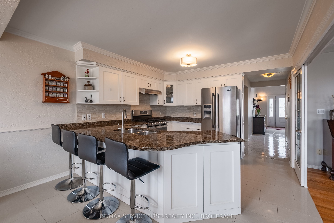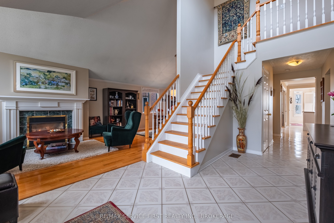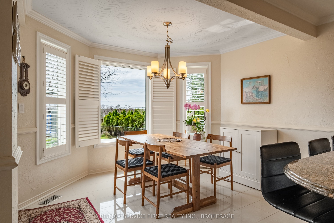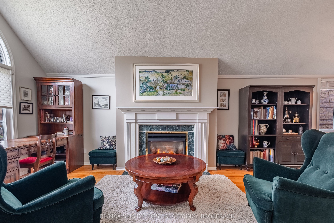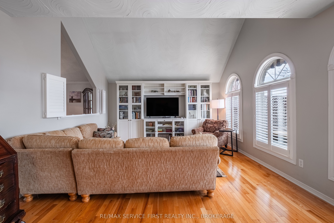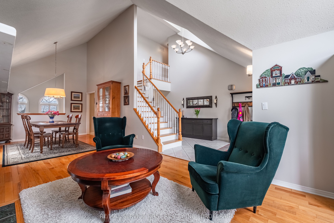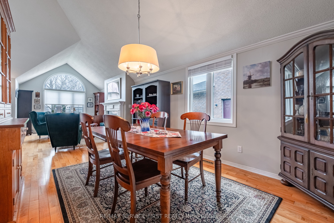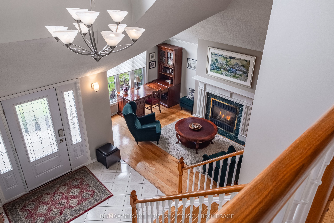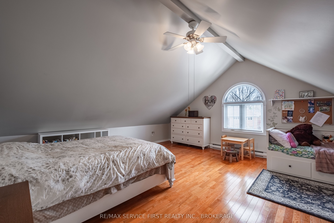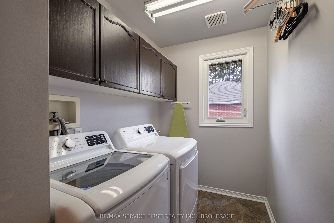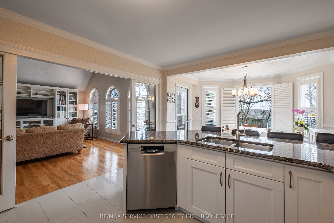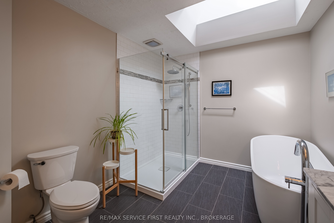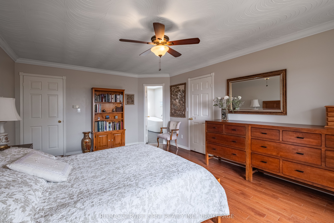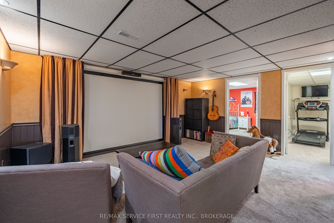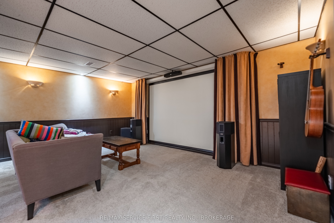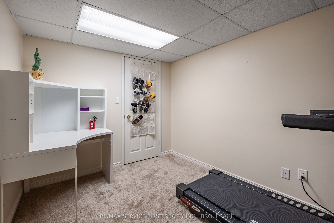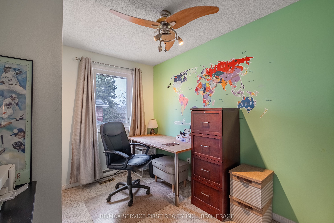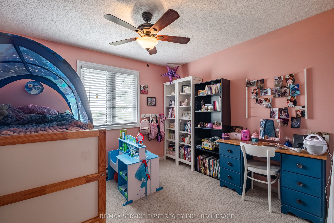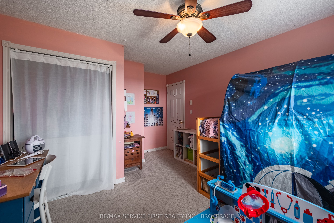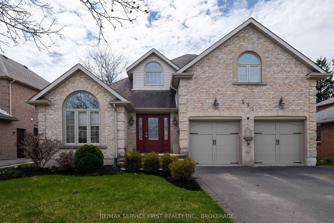
List Price: $929,900
531 Forest Hill Drive E Drive, Kingston, K7M 8M5
- By RE/MAX SERVICE FIRST REALTY INC., BROKERAGE
Detached|MLS - #X12129256|New
5 Bed
4 Bath
2000-2500 Sqft.
Lot Size: 62.63 x 137.65 Feet
Attached Garage
Price comparison with similar homes in Kingston
Compared to 23 similar homes
-25.6% Lower↓
Market Avg. of (23 similar homes)
$1,250,461
Note * Price comparison is based on the similar properties listed in the area and may not be accurate. Consult licences real estate agent for accurate comparison
Room Information
| Room Type | Features | Level |
|---|---|---|
| Living Room 5.14 x 4.06 m | Main | |
| Kitchen 3.53 x 6.69 m | Main | |
| Primary Bedroom 3.91 x 6.09 m | Second | |
| Bedroom 2 3.44 x 4.41 m | Second | |
| Bedroom 3 3.42 x 2.67 m | Second | |
| Bedroom 4 3.52 x 5.07 m | Second | |
| Bedroom 5.17 x 3.56 m | Basement |
Client Remarks
An exquisite offering at 531 Forest Hill Drive, a beautifully crafted 4+1 bedroom home featuring 2 full and 2 half bathrooms, a 3 car garage (one bay is double length), offering a bright and functional layout ideal for modern living, with tremendous curb appeal. The main floor layout features a spacious living and dining area, highlighted by a cozy natural gas fireplace and a convenient pass-through to the great room. The chefs kitchen is complete with white shaker cabinetry, granite breakfast bar, and a charming eat-in area set by a bay window overlooking the private, landscaped backyard with interlocking patio perfect for entertaining or relaxing outdoors. Upstairs, you'll find four generous bedrooms, two full baths, and a convenient laundry area. Hardwood flooring flows throughout the main level, staircase, and upper level, complemented by vaulted ceilings, California shutters, and a stunning skylight in the primary ensuite that fills the space with natural light. The finished lower level offers a true home theatre experience with a projector TV and bar, plus a spacious guest bedroom, second half-bath, office/den, cedar-lined storage closet, and more. Additional updates include: Heat pump/Central Air/Furnace (2023), New exterior doors (2023). A rare opportunity in a highly sought-after neighborhood don't miss your chance to own this exceptional home!
Property Description
531 Forest Hill Drive E Drive, Kingston, K7M 8M5
Property type
Detached
Lot size
N/A acres
Style
2-Storey
Approx. Area
N/A Sqft
Home Overview
Basement information
Finished,Full
Building size
N/A
Status
In-Active
Property sub type
Maintenance fee
$N/A
Year built
--
Walk around the neighborhood
531 Forest Hill Drive E Drive, Kingston, K7M 8M5Nearby Places

Angela Yang
Sales Representative, ANCHOR NEW HOMES INC.
English, Mandarin
Residential ResaleProperty ManagementPre Construction
Mortgage Information
Estimated Payment
$0 Principal and Interest
 Walk Score for 531 Forest Hill Drive E Drive
Walk Score for 531 Forest Hill Drive E Drive

Book a Showing
Tour this home with Angela
Frequently Asked Questions about Forest Hill Drive E Drive
Recently Sold Homes in Kingston
Check out recently sold properties. Listings updated daily
See the Latest Listings by Cities
1500+ home for sale in Ontario
