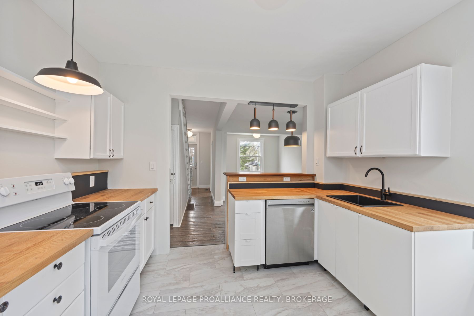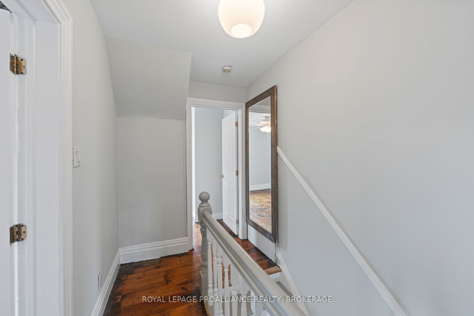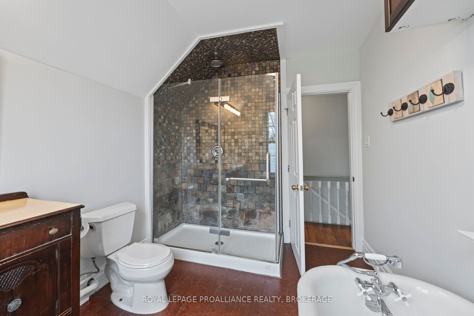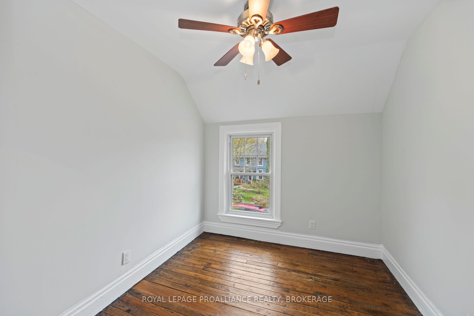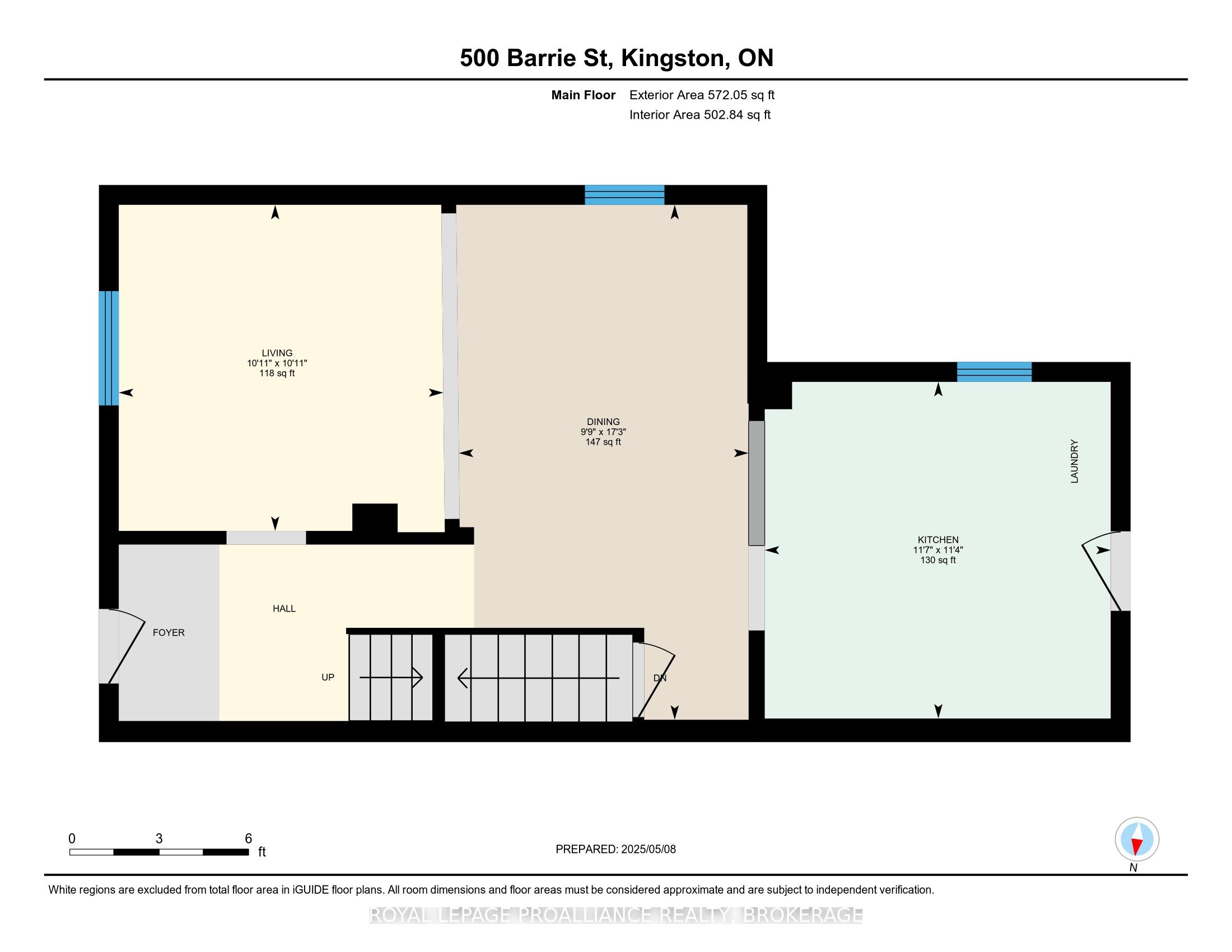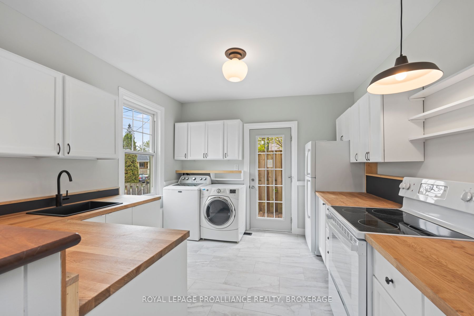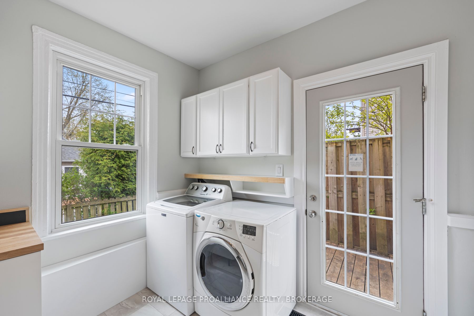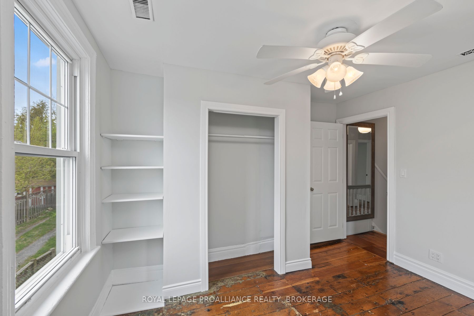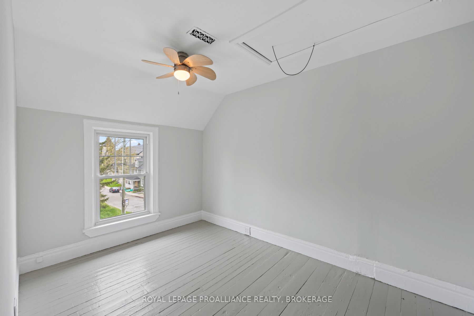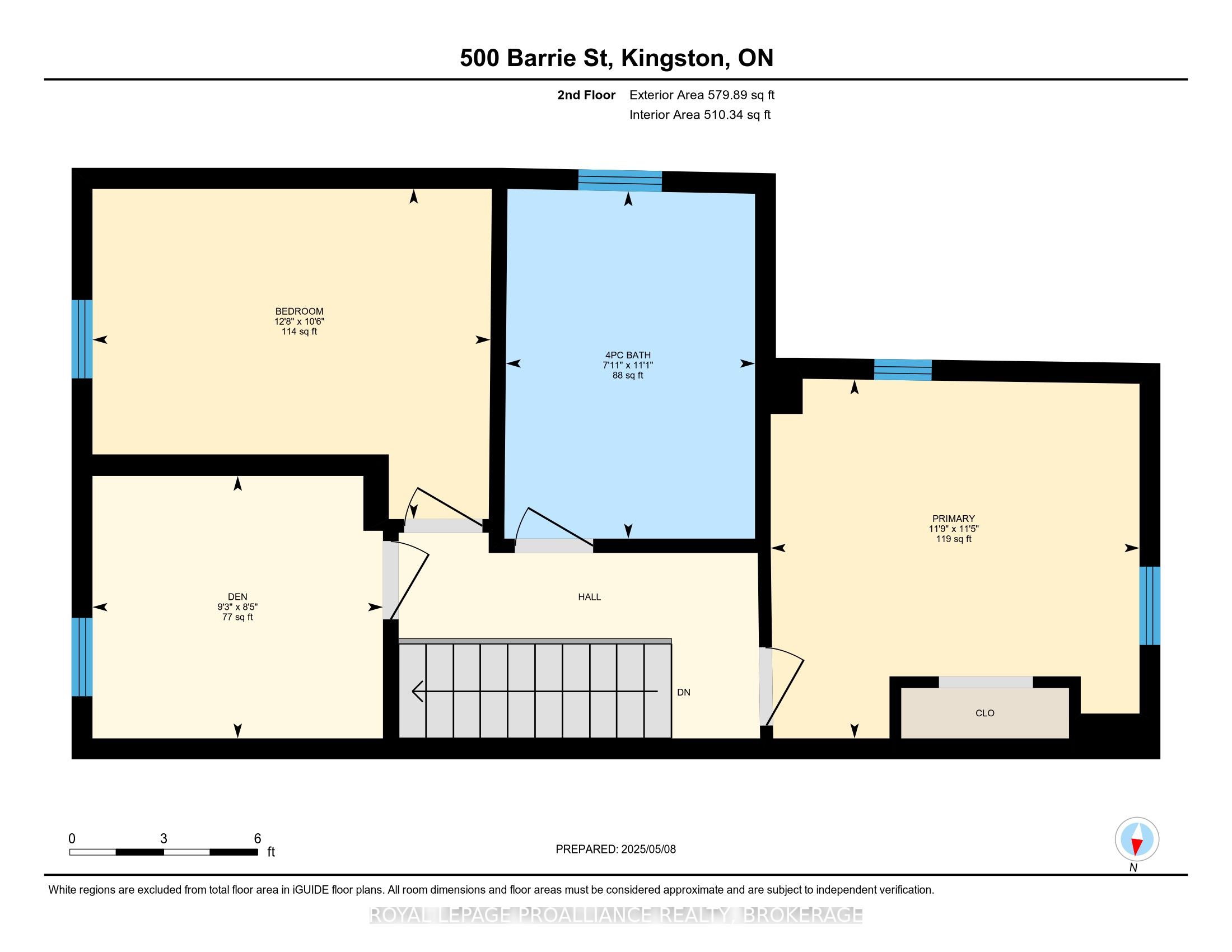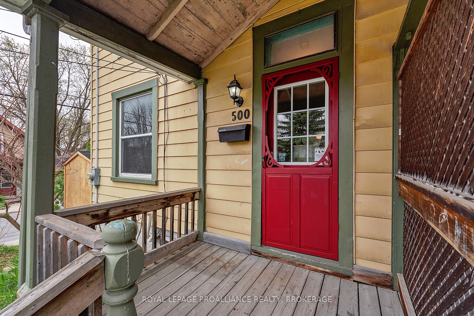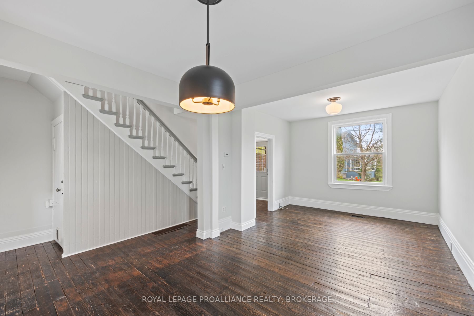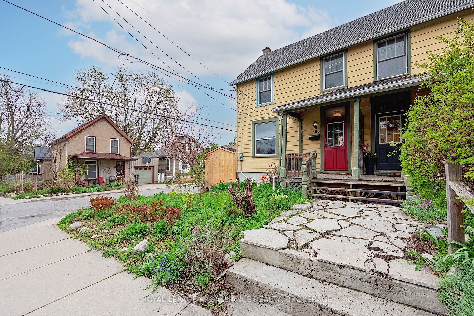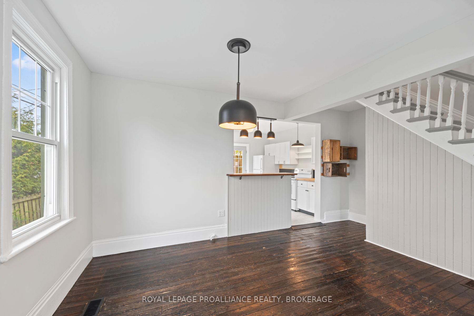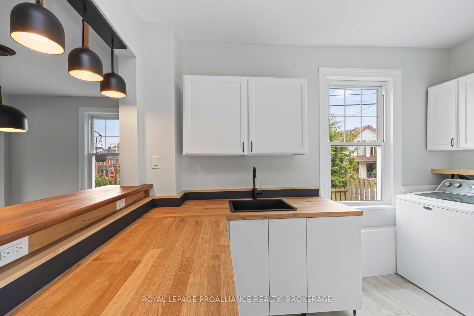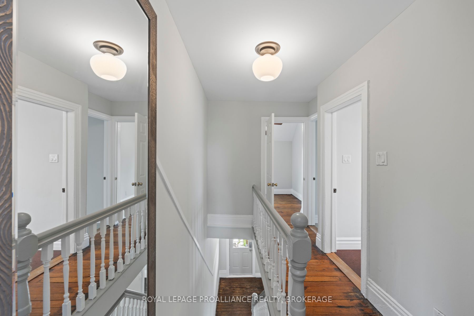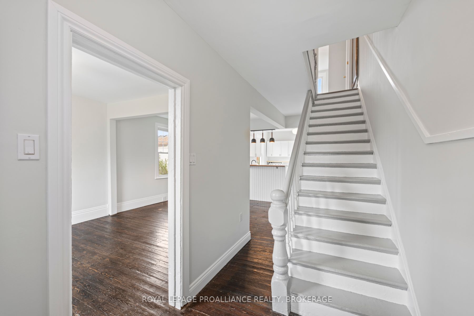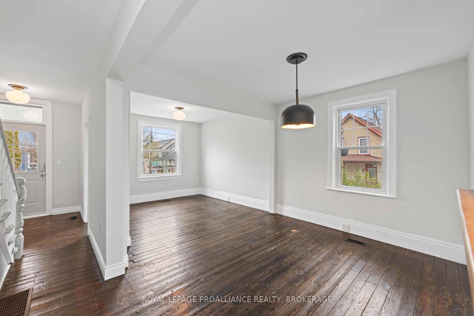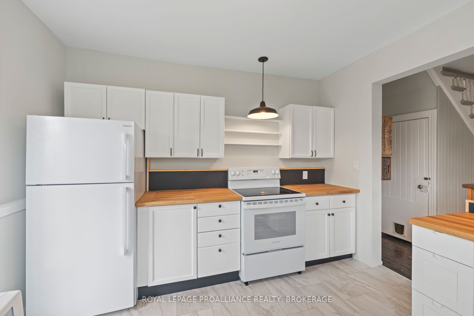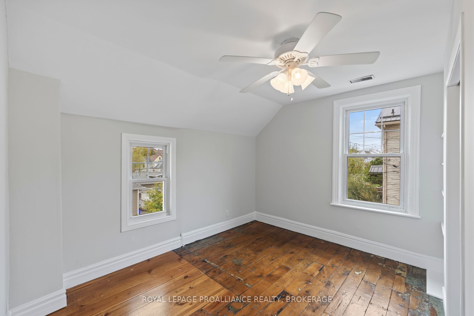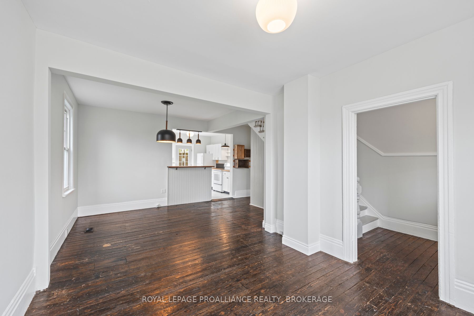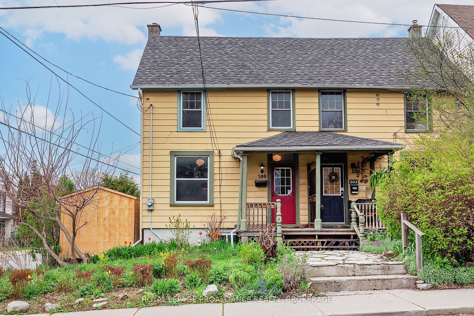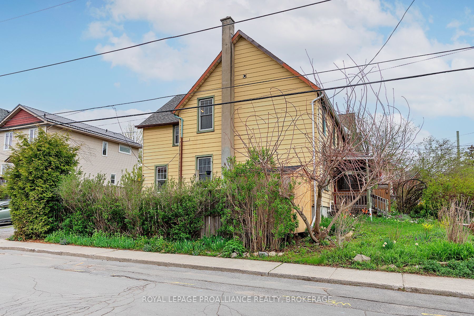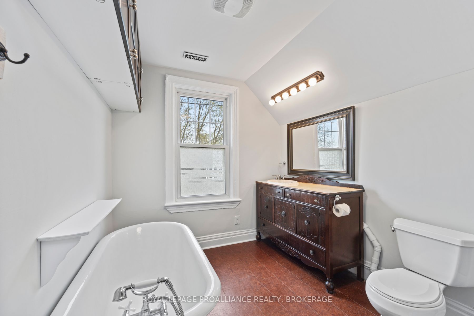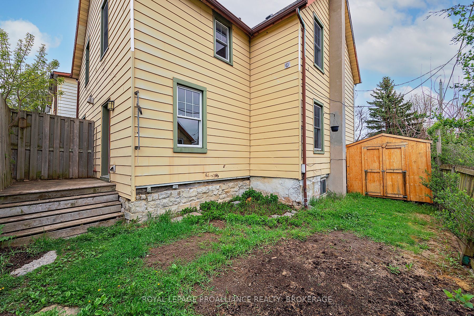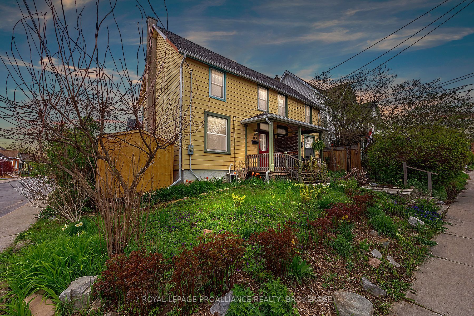
List Price: $485,000
500 Barrie Street, Kingston, K7K 3V5
- By ROYAL LEPAGE PROALLIANCE REALTY, BROKERAGE
Semi-Detached |MLS - #X12141127|New
3 Bed
1 Bath
1100-1500 Sqft.
Lot Size: 27.18 x 68.16 Feet
None Garage
Price comparison with similar homes in Kingston
Compared to 2 similar homes
25.2% Higher↑
Market Avg. of (2 similar homes)
$387,495
Note * The price comparison provided is based on publicly available listings of similar properties within the same area. While we strive to ensure accuracy, these figures are intended for general reference only and may not reflect current market conditions, specific property features, or recent sales. For a precise and up-to-date evaluation tailored to your situation, we strongly recommend consulting a licensed real estate professional.
Room Information
| Room Type | Features | Level |
|---|---|---|
| Dining Room 5.26 x 2.96 m | Main | |
| Kitchen 3.44 x 3.54 m | Main | |
| Living Room 3.33 x 3.32 m | Main | |
| Primary Bedroom 3.49 x 3.59 m | Second | |
| Bedroom 2 3.21 x 3.87 m | Second | |
| Bedroom 3 2.55 x 2.83 m | Second |
Client Remarks
Positioned at the corner of Barrie and Quebec, 500 Barrie Street stands quietly in one of Kingston's most walk-able and connected neighbourhoods. Elevated slightly above street level, with native plantings and a rare two-car parking arrangement, this semi-detached home offers both a sense of place and ease of living just steps from downtown. Inside, the home has been thoughtfully refreshed while preserving its original spirit. The main level is bright and functional, with original pine floors, light grey walls, and updated lighting that complements the architecture without overwhelming it. The kitchen has been re-imagined with butcher block countertops, open shelving, a modern black sink, new appliances, and a breakfast bar inviting informal meals, conversations, or quiet mornings over coffee. Upstairs, three bedrooms offer a retreat and big windows. The bathroom blends old and new, featuring a deep soaker tub, a custom-tiled walk-in shower, and a vintage wood vanity. Outside, the fenced yard, and newer shed extend the living space offering potential for a small garden, quiet gatherings, or simply time spent outdoors in the heart of the city. Within easy walking distance are neighbourhood landmarks like Daughters General Store, Elm Café, Pizza Monster, and Skeleton Park. Downtown, the waterfront, and the Waaban Crossing to CFB Kingston and the east end are minutes away. For those looking for a home that values both character and livability in a neighbourhood where community and creativity intersect 500 Barrie Street offers a rare opportunity.
Property Description
500 Barrie Street, Kingston, K7K 3V5
Property type
Semi-Detached
Lot size
N/A acres
Style
2-Storey
Approx. Area
N/A Sqft
Home Overview
Basement information
Crawl Space
Building size
N/A
Status
In-Active
Property sub type
Maintenance fee
$N/A
Year built
2024
Walk around the neighborhood
500 Barrie Street, Kingston, K7K 3V5Nearby Places

Angela Yang
Sales Representative, ANCHOR NEW HOMES INC.
English, Mandarin
Residential ResaleProperty ManagementPre Construction
Mortgage Information
Estimated Payment
$0 Principal and Interest
 Walk Score for 500 Barrie Street
Walk Score for 500 Barrie Street

Book a Showing
Tour this home with Angela
Frequently Asked Questions about Barrie Street
Recently Sold Homes in Kingston
Check out recently sold properties. Listings updated daily
See the Latest Listings by Cities
1500+ home for sale in Ontario
