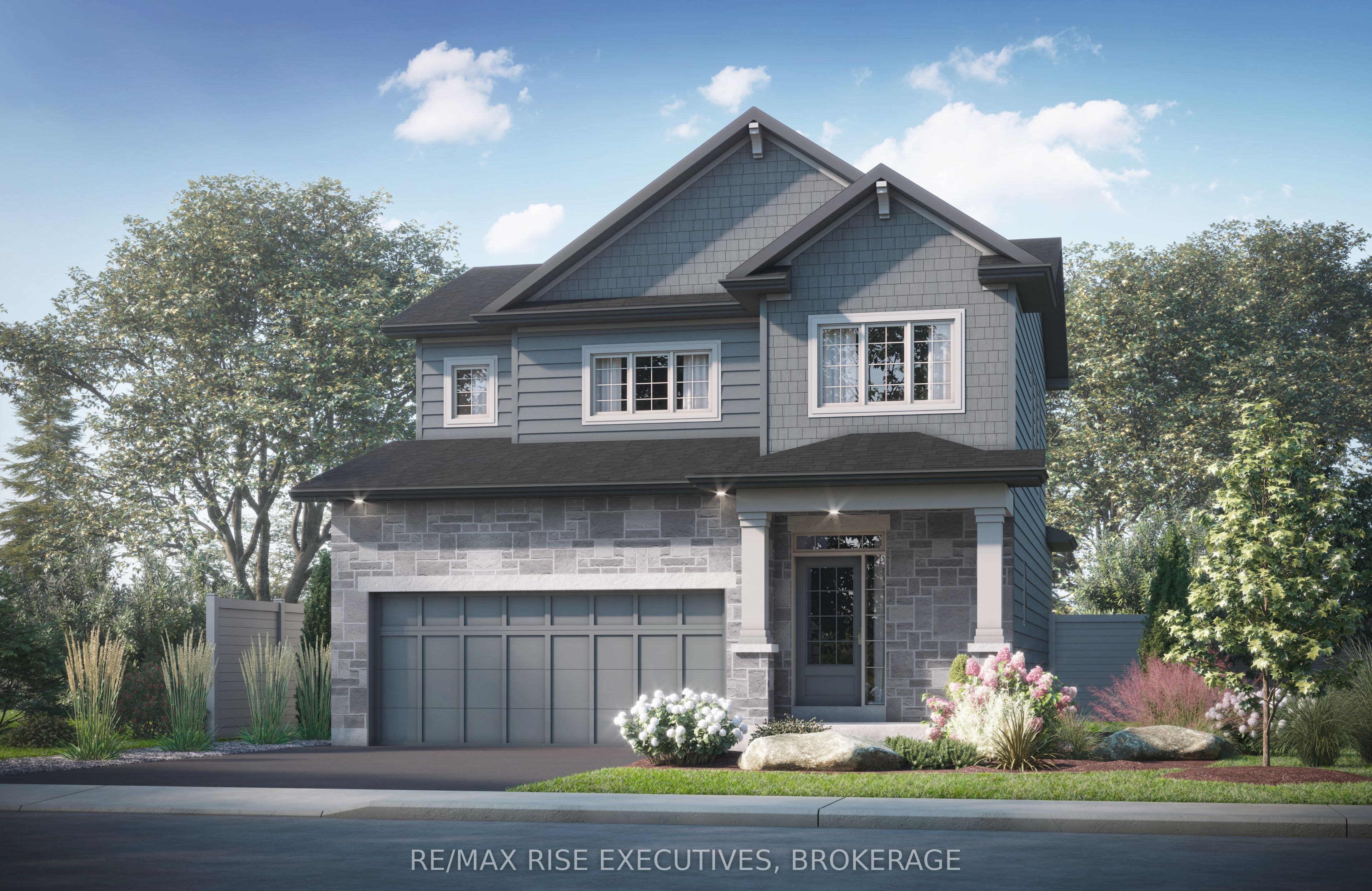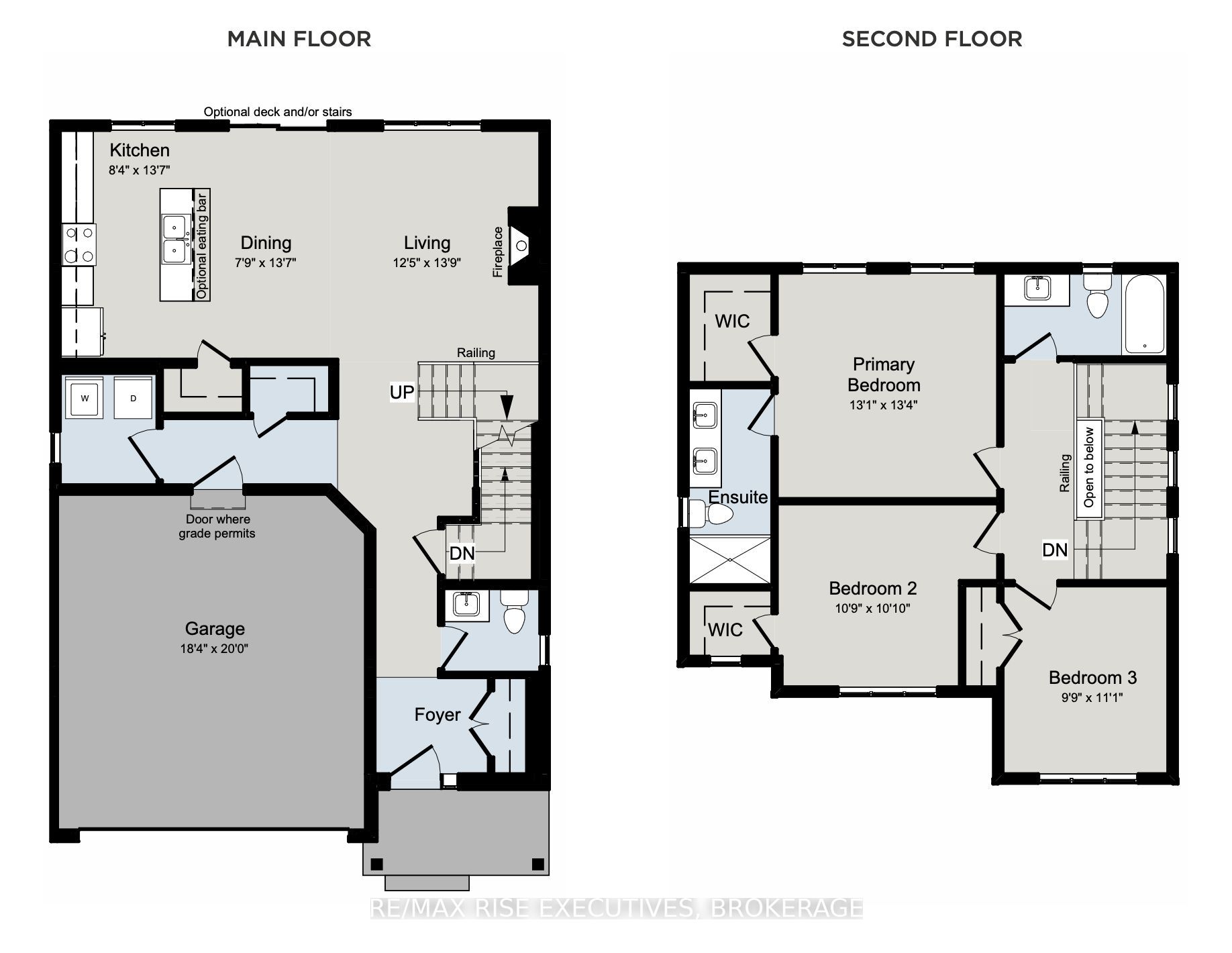
List Price: $829,900
494 Buckthorn Drive, Kingston, K7P 0N3
- By RE/MAX RISE EXECUTIVES, BROKERAGE
Detached|MLS - #X12020334|New
3 Bed
3 Bath
1500-2000 Sqft.
Attached Garage
Price comparison with similar homes in Kingston
Compared to 45 similar homes
-6.9% Lower↓
Market Avg. of (45 similar homes)
$891,395
Note * Price comparison is based on the similar properties listed in the area and may not be accurate. Consult licences real estate agent for accurate comparison
Room Information
| Room Type | Features | Level |
|---|---|---|
| Living Room 4.19 x 3.78 m | Hardwood Floor, Gas Fireplace, Pot Lights | Main |
| Kitchen 4.14 x 2.54 m | Hardwood Floor, Pantry, Quartz Counter | Main |
| Dining Room 4.14 x 2.36 m | Hardwood Floor | Main |
| Primary Bedroom 4.06 x 3.99 m | Walk-In Closet(s), Ensuite Bath | Second |
| Bedroom 2 3.3 x 3.28 m | Second | |
| Bedroom 3 3.38 x 2.97 m | Second |
Client Remarks
Brand new from CaraCo, the Thorncrest, a Summit Series home offering 1,700 sq/ft, 3 bedrooms and 2.5 baths. Set on a premium 44ft wide lot in Woodhaven, this open concept design features ceramic tile, hardwood flooring and 9ft wall height throughout the main floor. The kitchen features quartz countertops with a large centre island, pot lighting, built-in microwave and walk-in pantry. 3 bedrooms up including the primary bedroom with a large walk-in closet and 5-piece ensuite bathroom with double sinks. All this plus quartz countertops in all bathrooms, main floor laundry/mud room, high-efficiency furnace, HRV and a basement with 9ft wall height and bathroom rough-in ready for future development. Make this home your own with an included $20,000 Design Centre Bonus! Ideally located in popular Woodhaven, just steps to parks, new school and close to all west end amenities. Move-in Summer/Fall 2025.
Property Description
494 Buckthorn Drive, Kingston, K7P 0N3
Property type
Detached
Lot size
N/A acres
Style
2-Storey
Approx. Area
N/A Sqft
Home Overview
Last check for updates
Virtual tour
N/A
Basement information
Unfinished,Full
Building size
N/A
Status
In-Active
Property sub type
Maintenance fee
$N/A
Year built
--
Walk around the neighborhood
494 Buckthorn Drive, Kingston, K7P 0N3Nearby Places

Shally Shi
Sales Representative, Dolphin Realty Inc
English, Mandarin
Residential ResaleProperty ManagementPre Construction
Mortgage Information
Estimated Payment
$0 Principal and Interest
 Walk Score for 494 Buckthorn Drive
Walk Score for 494 Buckthorn Drive

Book a Showing
Tour this home with Shally
Frequently Asked Questions about Buckthorn Drive
Recently Sold Homes in Kingston
Check out recently sold properties. Listings updated daily
No Image Found
Local MLS®️ rules require you to log in and accept their terms of use to view certain listing data.
No Image Found
Local MLS®️ rules require you to log in and accept their terms of use to view certain listing data.
No Image Found
Local MLS®️ rules require you to log in and accept their terms of use to view certain listing data.
No Image Found
Local MLS®️ rules require you to log in and accept their terms of use to view certain listing data.
No Image Found
Local MLS®️ rules require you to log in and accept their terms of use to view certain listing data.
No Image Found
Local MLS®️ rules require you to log in and accept their terms of use to view certain listing data.
No Image Found
Local MLS®️ rules require you to log in and accept their terms of use to view certain listing data.
No Image Found
Local MLS®️ rules require you to log in and accept their terms of use to view certain listing data.
Check out 100+ listings near this property. Listings updated daily
See the Latest Listings by Cities
1500+ home for sale in Ontario

