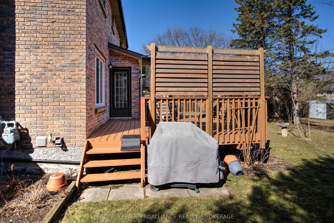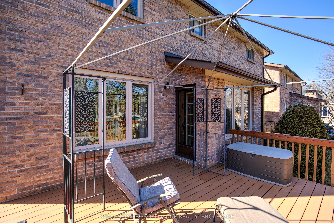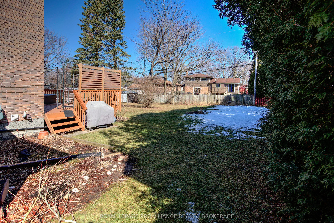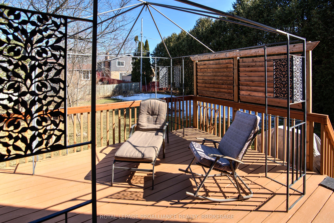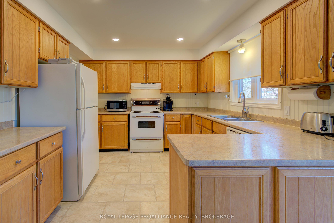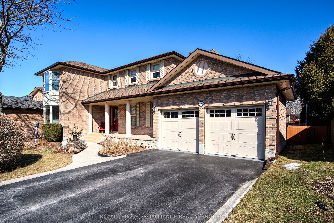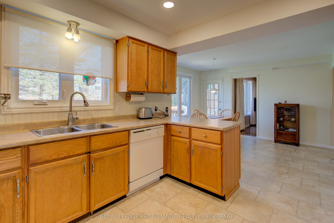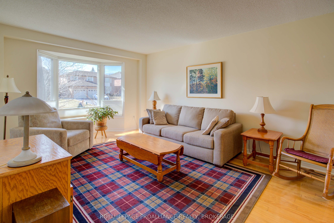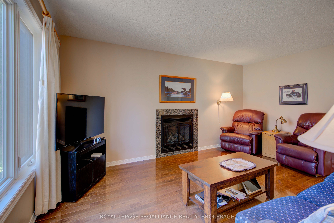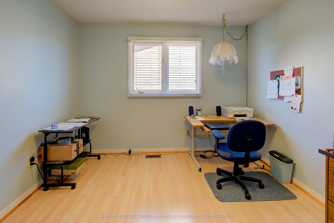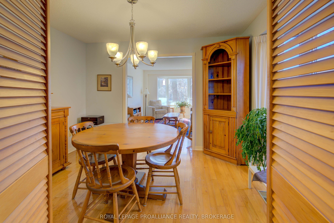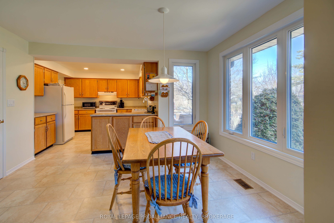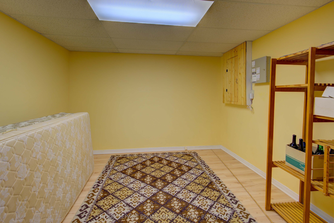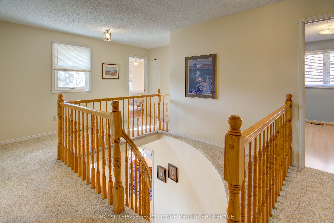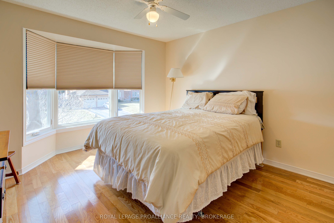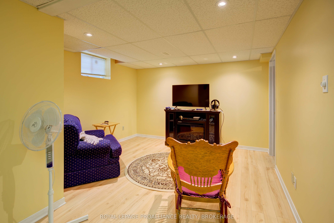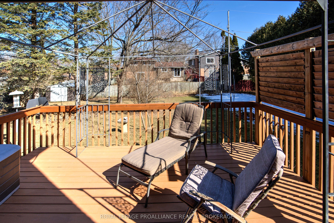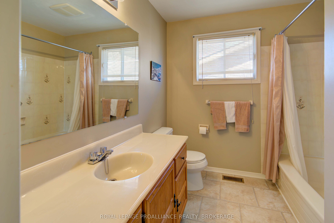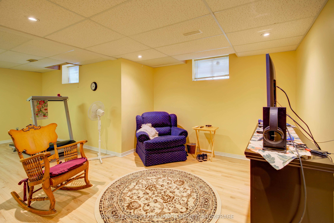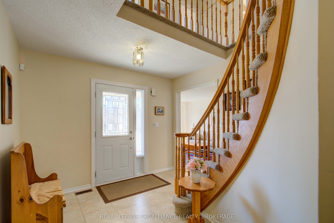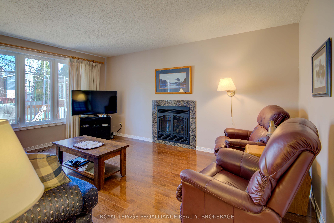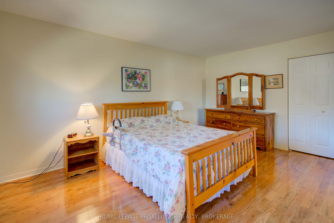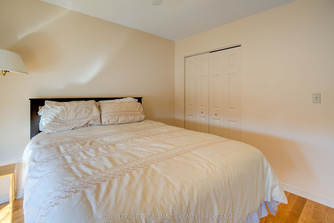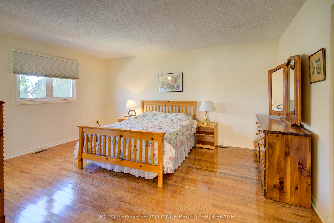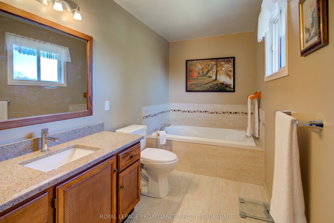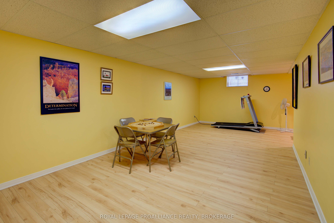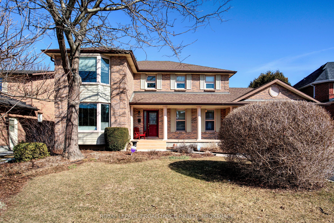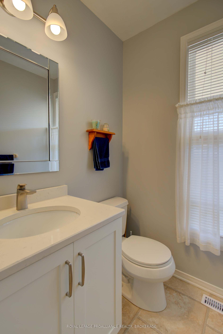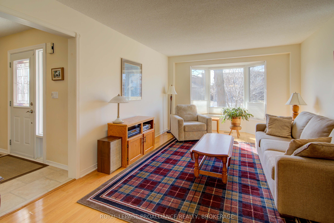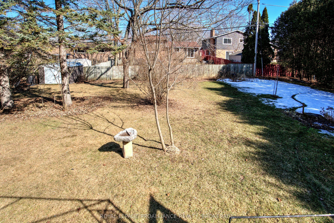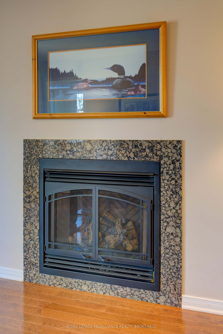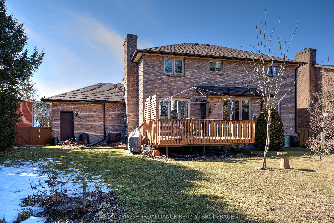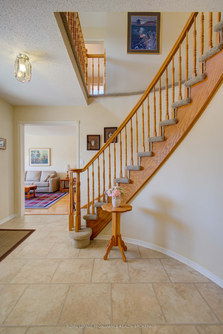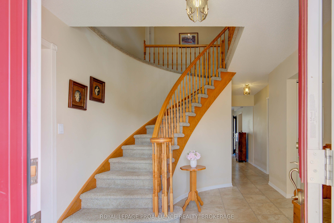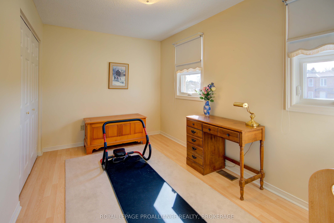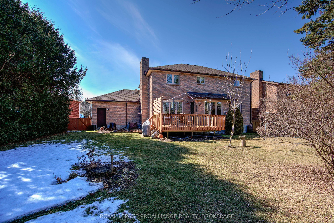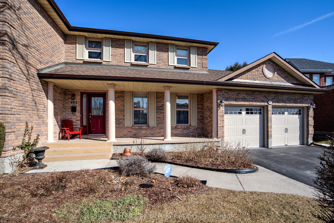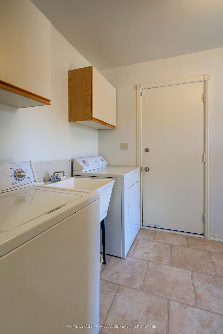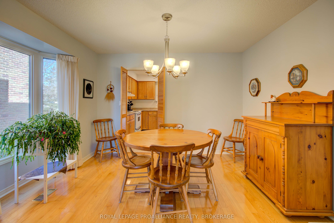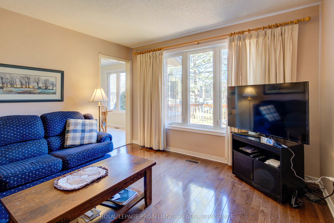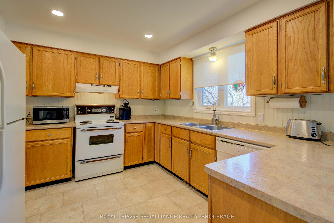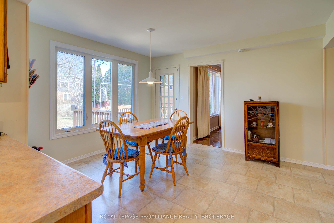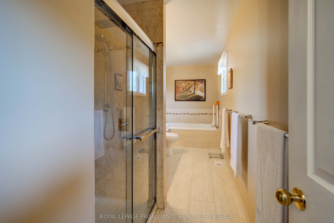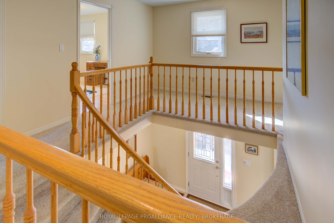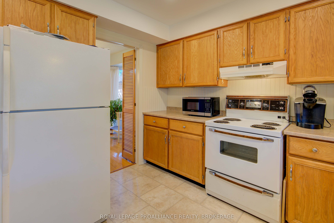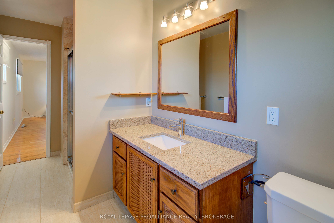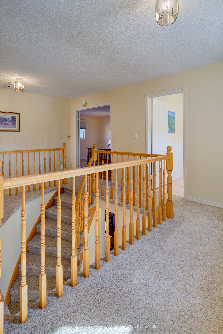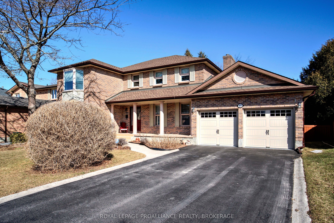
List Price: $979,900
402 Briarwood Drive, Kingston, K7M 7V1
- By ROYAL LEPAGE PROALLIANCE REALTY, BROKERAGE
Detached|MLS - #X12029716|Sold Conditional Escape
4 Bed
3 Bath
2000-2500 Sqft.
Attached Garage
Price comparison with similar homes in Kingston
Compared to 67 similar homes
7.4% Higher↑
Market Avg. of (67 similar homes)
$912,304
Note * Price comparison is based on the similar properties listed in the area and may not be accurate. Consult licences real estate agent for accurate comparison
Room Information
| Room Type | Features | Level |
|---|---|---|
| Living Room 5.45 x 3.62 m | Hardwood Floor | Main |
| Dining Room 4.02 x 3.08 m | Bay Window, Hardwood Floor | Main |
| Kitchen 7.31 x 3.08 m | Pantry, Family Size Kitchen | Main |
| Primary Bedroom 5 x 5.45 m | Hardwood Floor, Walk-In Closet(s) | Second |
| Bedroom 2 3.9 x 3.38 m | Second | |
| Bedroom 3 3.29 x 3.65 m | Second | |
| Bedroom 4 3.96 x 2.59 m | Second |
Client Remarks
Welcome to 402 Briarwood Drive. Rarely does a home become available in one of Kingston's most desirable areas of Auden Park. Pride of Ownership is evident throughout this all brick, Gren Parcher custom built home (R2000)that has been lovingly maintained by the original owners. Proudly standing on an impressive 60ft x 140ft landscaped and fully fenced lot that offers a wonderful amount of shrubs, trees and hedges for privacy while still leaving lots of room for family fun. Upon entry, the spacious foyer with rounded stairwell and a vaulted ceiling greet you and main floor flows nicely from room to room. The living and dining rooms lead you to a huge eat in kitchen that over looks the yard and family room. The kitchen offers so much space for the chef/cook with lots of counters/cabinetry, a spacious pantry and a large breakfast table area with tons of natural lights coming through a wall of windows. The main floor laundry room has direct access to the 2 car garage. 4 spacious and bright bedrooms upstairs and the primary bedroom offering an updated ensuite and a walk in closet. The lower level houses a large rec room, a den/gym area, a storage room, and large utility room. New furnace (Sept 24), roof shingles including eaves and gutter guards (19), owned hot water tank (19), A/C & HRV (2009) are just a few of the updates to mention. The double car garage with a new garage door opener (24), can house 2 cars and still has lots of room for storage and has a rear door to the backyard. Quality built homes like this stand the test of time and offer an opportunity to raise a family in a neighborhood that Andy Griffith would be proud of.
Property Description
402 Briarwood Drive, Kingston, K7M 7V1
Property type
Detached
Lot size
N/A acres
Style
2-Storey
Approx. Area
N/A Sqft
Home Overview
Basement information
Full,Partially Finished
Building size
N/A
Status
In-Active
Property sub type
Maintenance fee
$N/A
Year built
2025
Walk around the neighborhood
402 Briarwood Drive, Kingston, K7M 7V1Nearby Places

Shally Shi
Sales Representative, Dolphin Realty Inc
English, Mandarin
Residential ResaleProperty ManagementPre Construction
Mortgage Information
Estimated Payment
$0 Principal and Interest
 Walk Score for 402 Briarwood Drive
Walk Score for 402 Briarwood Drive

Book a Showing
Tour this home with Shally
Frequently Asked Questions about Briarwood Drive
Recently Sold Homes in Kingston
Check out recently sold properties. Listings updated daily
No Image Found
Local MLS®️ rules require you to log in and accept their terms of use to view certain listing data.
No Image Found
Local MLS®️ rules require you to log in and accept their terms of use to view certain listing data.
No Image Found
Local MLS®️ rules require you to log in and accept their terms of use to view certain listing data.
No Image Found
Local MLS®️ rules require you to log in and accept their terms of use to view certain listing data.
No Image Found
Local MLS®️ rules require you to log in and accept their terms of use to view certain listing data.
No Image Found
Local MLS®️ rules require you to log in and accept their terms of use to view certain listing data.
No Image Found
Local MLS®️ rules require you to log in and accept their terms of use to view certain listing data.
No Image Found
Local MLS®️ rules require you to log in and accept their terms of use to view certain listing data.
Check out 100+ listings near this property. Listings updated daily
See the Latest Listings by Cities
1500+ home for sale in Ontario
