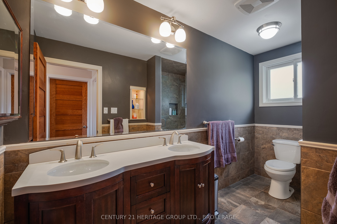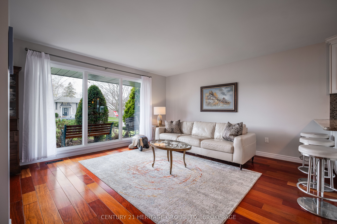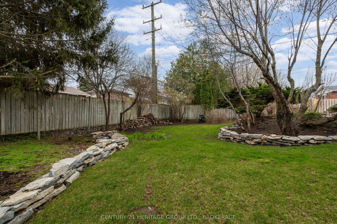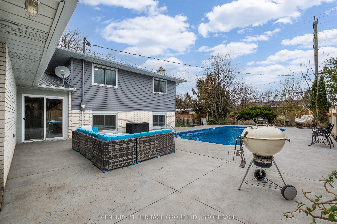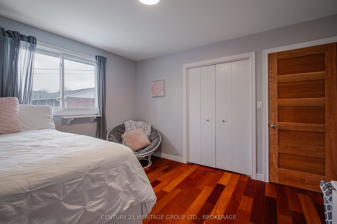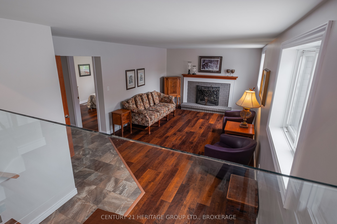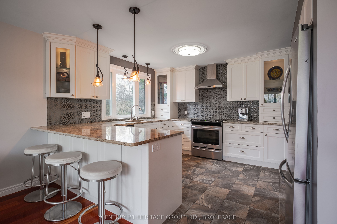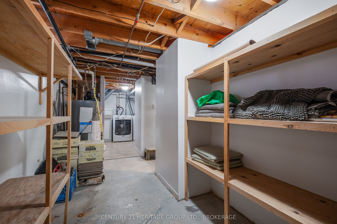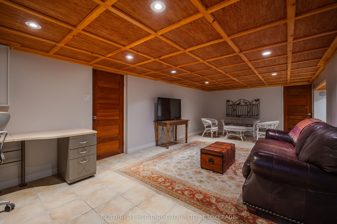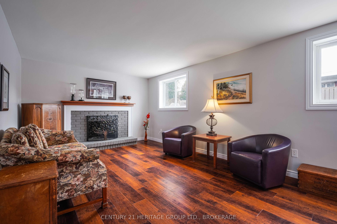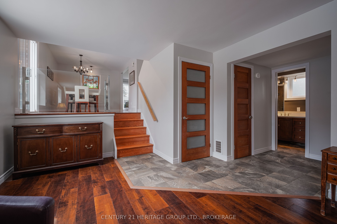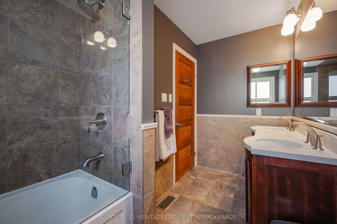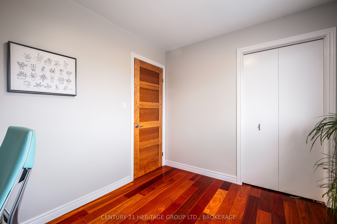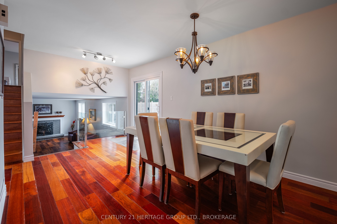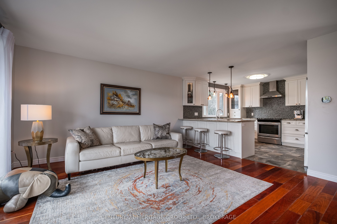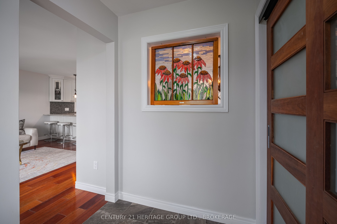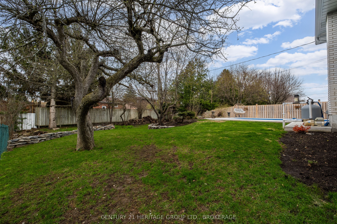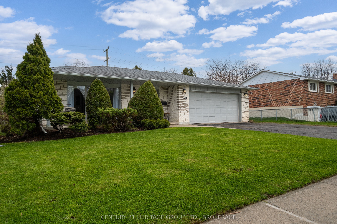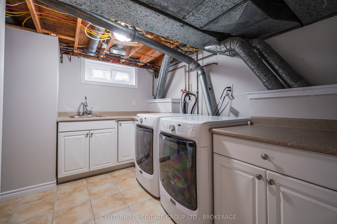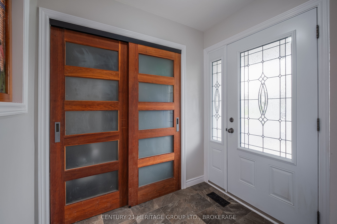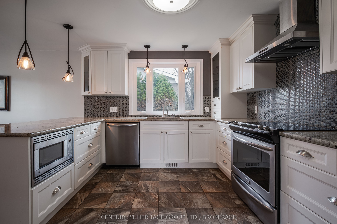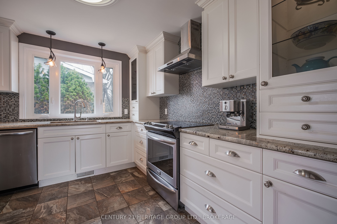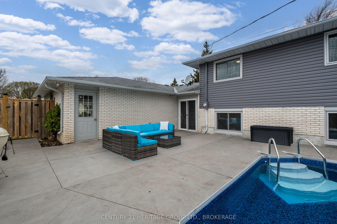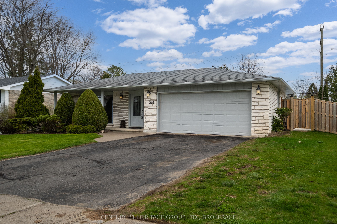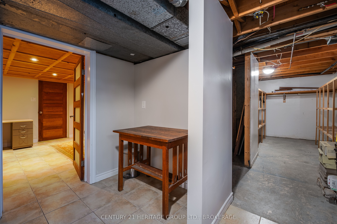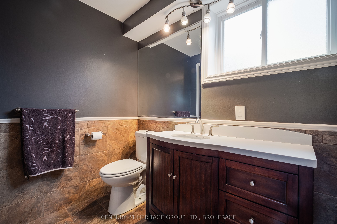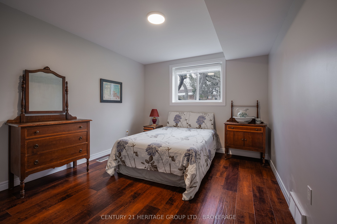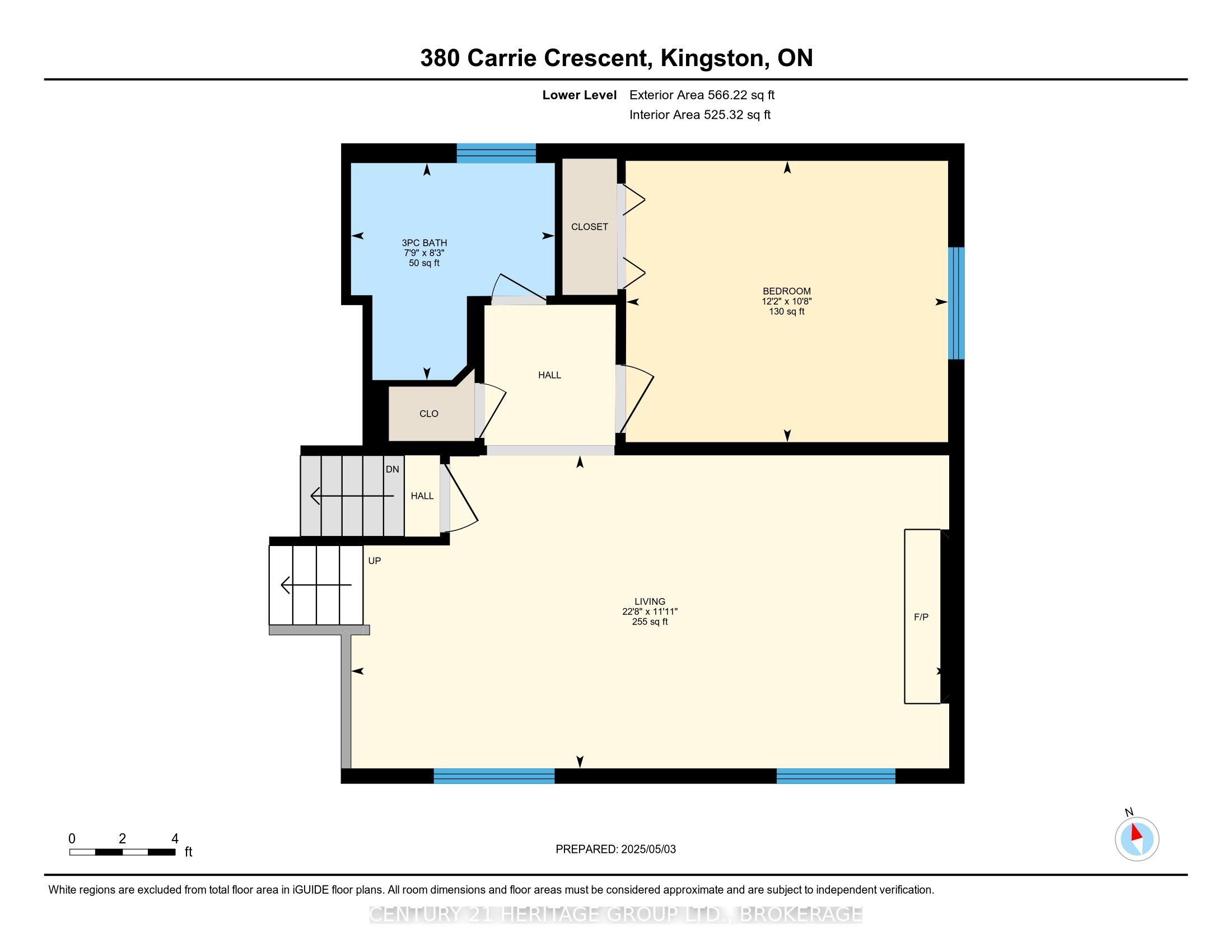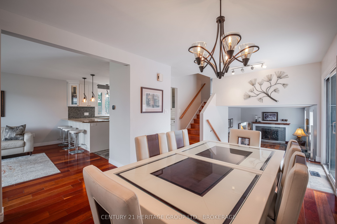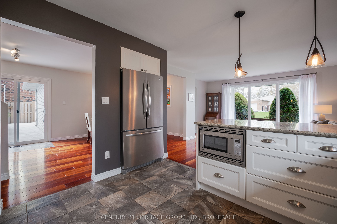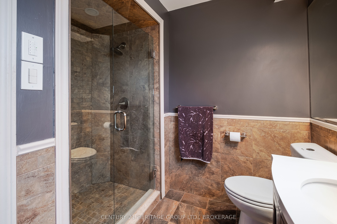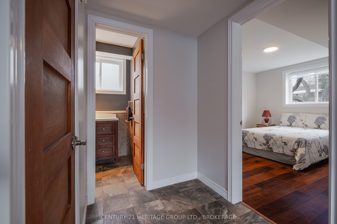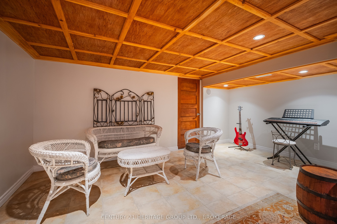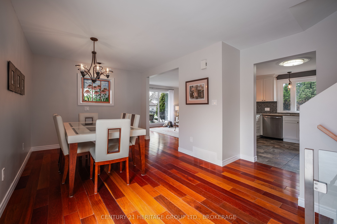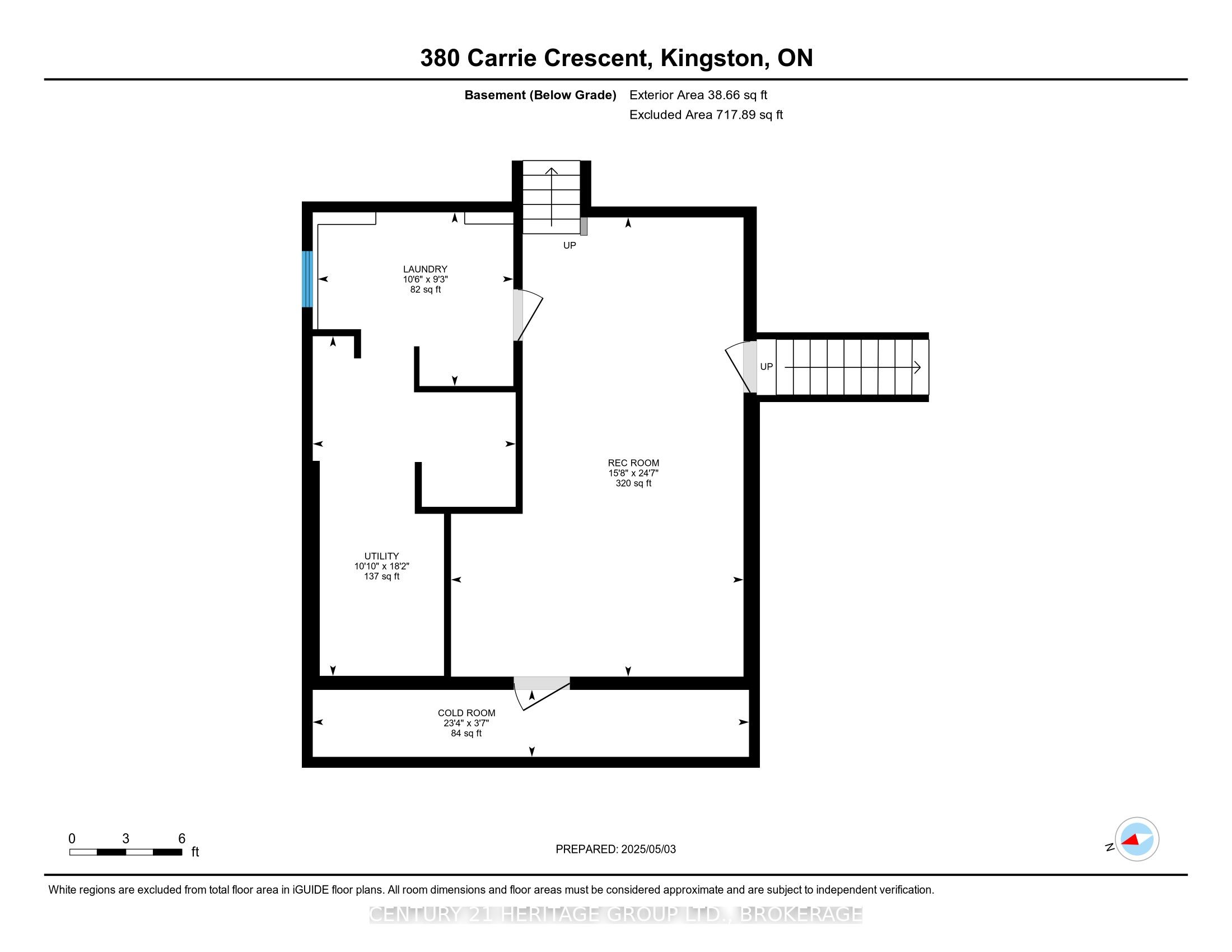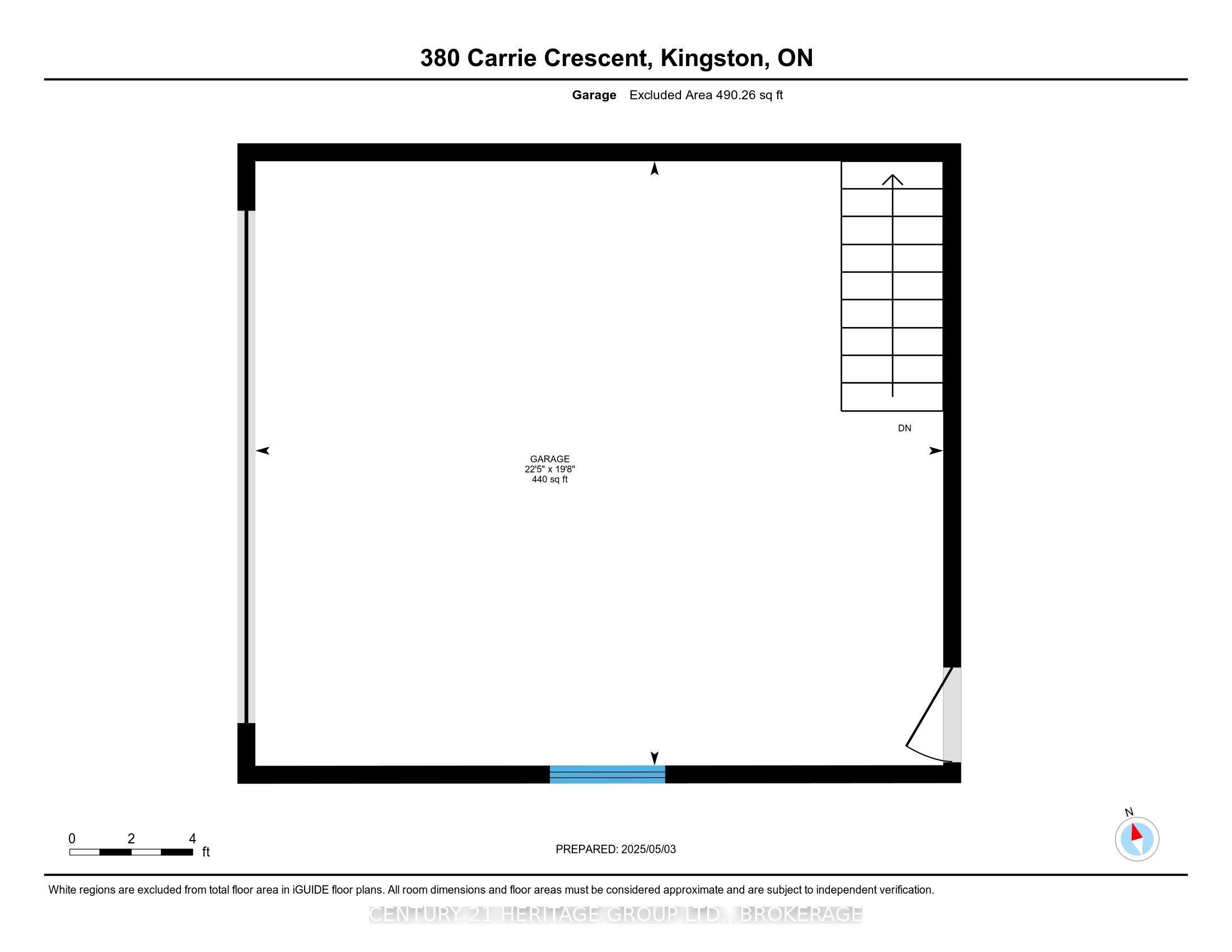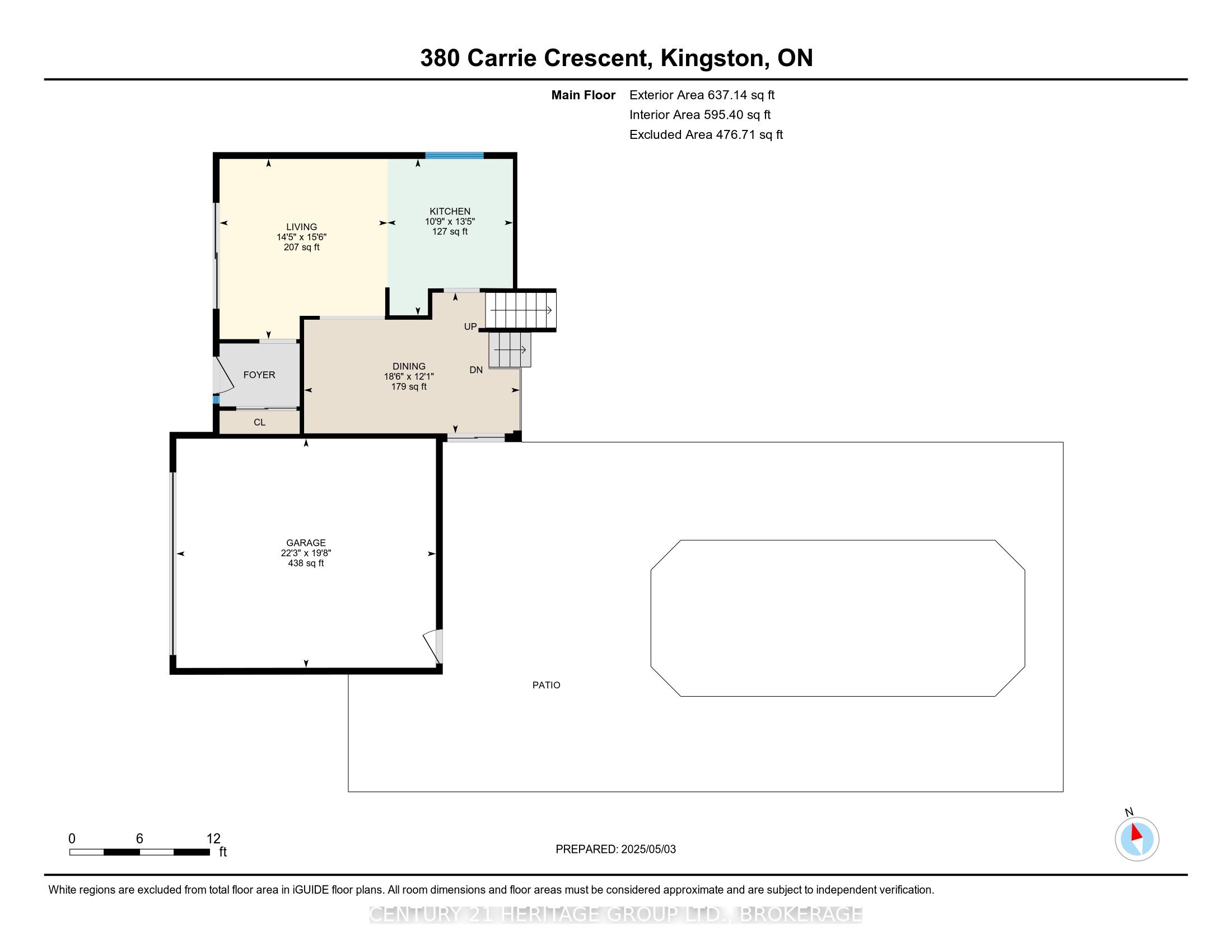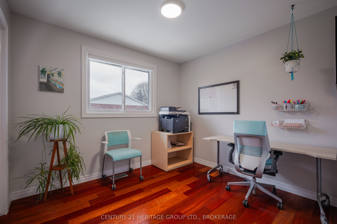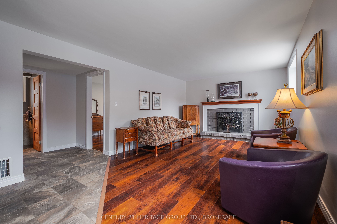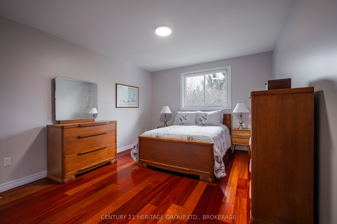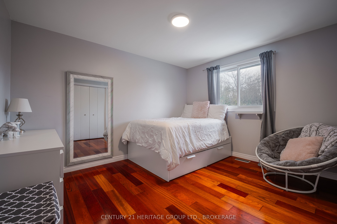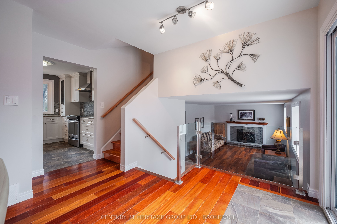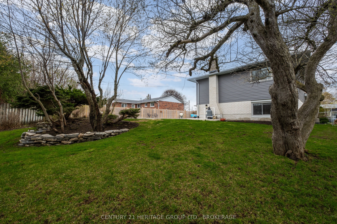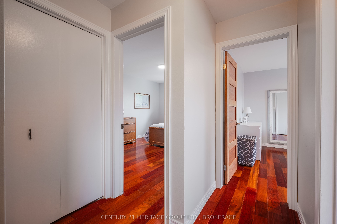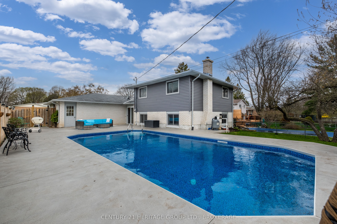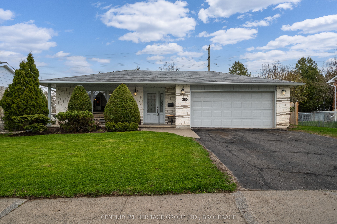
List Price: $789,900
380 Carrie Crescent, Kingston, K7M 5X5
- By CENTURY 21 HERITAGE GROUP LTD., BROKERAGE
Detached|MLS - #X12130692|New
4 Bed
2 Bath
1500-2000 Sqft.
Lot Size: 65 x 150 Feet
Attached Garage
Price comparison with similar homes in Kingston
Compared to 27 similar homes
11.7% Higher↑
Market Avg. of (27 similar homes)
$707,356
Note * Price comparison is based on the similar properties listed in the area and may not be accurate. Consult licences real estate agent for accurate comparison
Room Information
| Room Type | Features | Level |
|---|---|---|
| Primary Bedroom 3.5 x 4.26 m | Hardwood Floor | Second |
| Bedroom 2 3.82 x 3.25 m | Hardwood Floor | Second |
| Bedroom 3 2.78 x 3.05 m | Hardwood Floor | Second |
| Kitchen 4.09 x 3.28 m | Granite Counters, Porcelain Floor | Main |
| Living Room 4.71 x 4.39 m | Hardwood Floor | Main |
| Dining Room 3.68 x 5.64 m | Hardwood Floor, Walk-Out | Main |
| Bedroom 3.25 x 3.72 m | Vinyl Floor | Lower |
Client Remarks
Beautifully maintained, updated home in one of the most sought-after neighbourhoods, Auden Park. This home's backyard is your perfect staycation destination! Enjoy summers by the pool, with plenty of additional space for the kids to play. Forget about watering with the bonus underground sprinkler system that keeps both the front and backyards lush all summer. Inside, Brazilian Cherry hardwood floors flow throughout the main and second levels. The open-concept design of the living room and kitchen creates an inviting space for entertaining friends and family. The chef-inspired kitchen is a true showstopper, featuring stunning granite countertops and slate tile accents. Enjoy casual meals at the kitchen peninsula or gather in the spacious dining room for more formal dining. Upstairs features a beautifully renovated 4-piece bath with a deep soaker tub. The elegant cherry wood doors throughout the home add an extra touch of sophistication and carry the warm wood tones through every room. The lower level offers a relaxing retreat with luxury vinyl plank flooring that perfectly complements the cherry wood theme. This space is ideal for cozy nights in front of a wood-burning fireplace. The additional three-piece bathroom and fourth bedroom provide versatility, whether you need extra space for guests or a home office. Plus, there's a downstairs bonus area perfect for a home theatre or an extra play space. With a perfect blend of style, comfort, and functionality, 380 Carrie Crescent offers the ideal space for any lifestyle. Don't miss out on this incredible opportunity to own a home in one of the most desirable neighbourhoods. EV Charge Outlet in Garage. Schedule your showing today and make this dream home yours!
Property Description
380 Carrie Crescent, Kingston, K7M 5X5
Property type
Detached
Lot size
N/A acres
Style
Backsplit 4
Approx. Area
N/A Sqft
Home Overview
Basement information
Separate Entrance,Finished
Building size
N/A
Status
In-Active
Property sub type
Maintenance fee
$N/A
Year built
2024
Walk around the neighborhood
380 Carrie Crescent, Kingston, K7M 5X5Nearby Places

Angela Yang
Sales Representative, ANCHOR NEW HOMES INC.
English, Mandarin
Residential ResaleProperty ManagementPre Construction
Mortgage Information
Estimated Payment
$0 Principal and Interest
 Walk Score for 380 Carrie Crescent
Walk Score for 380 Carrie Crescent

Book a Showing
Tour this home with Angela
Frequently Asked Questions about Carrie Crescent
Recently Sold Homes in Kingston
Check out recently sold properties. Listings updated daily
See the Latest Listings by Cities
1500+ home for sale in Ontario
