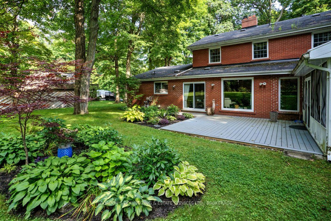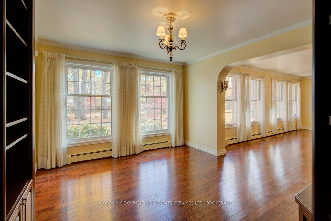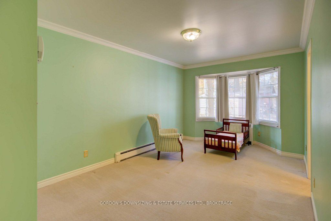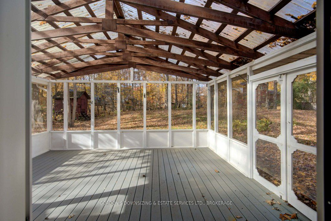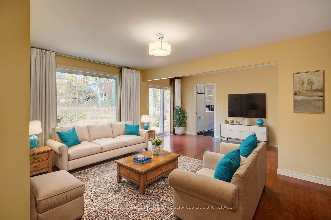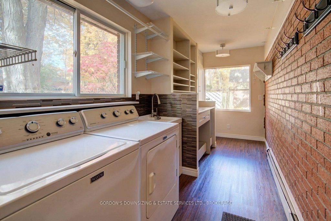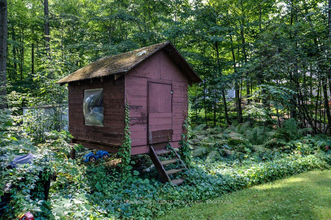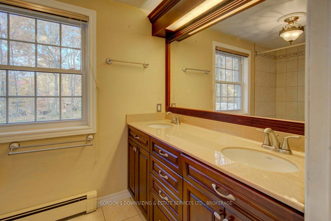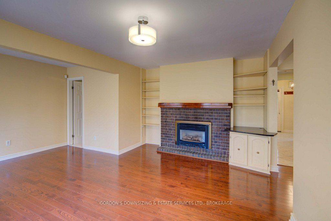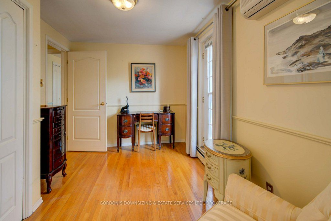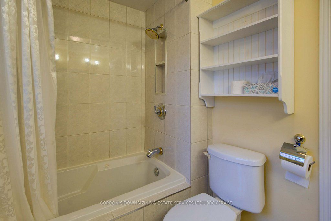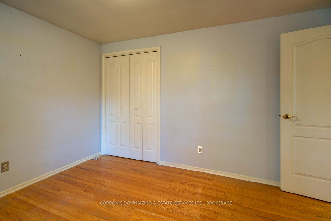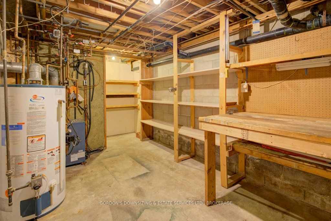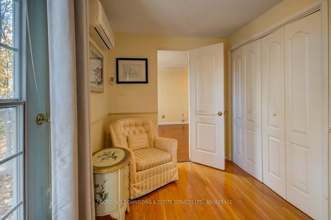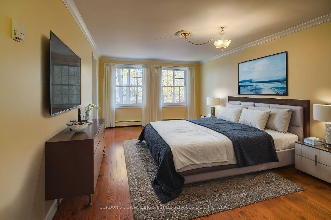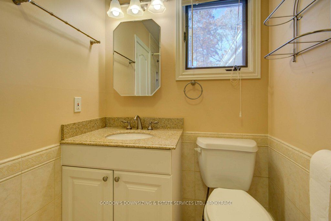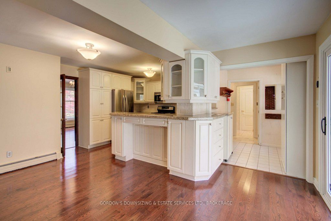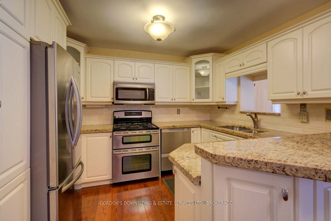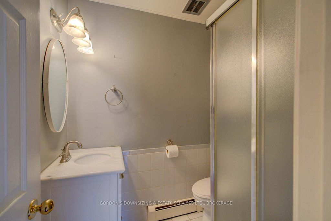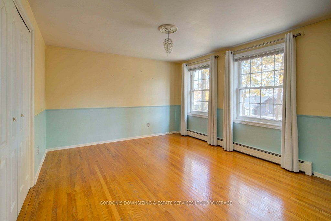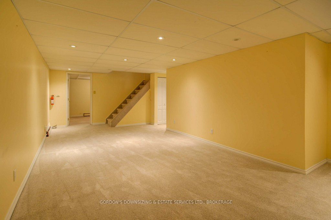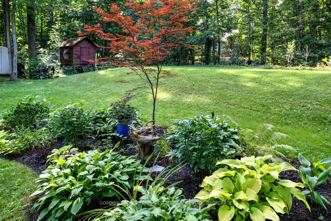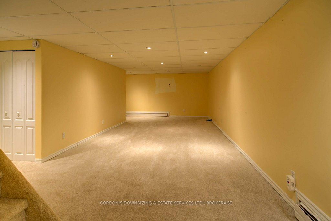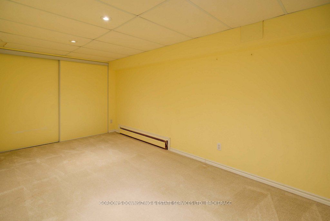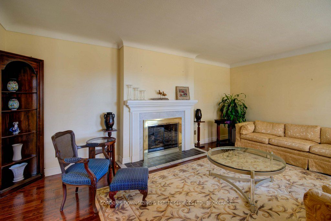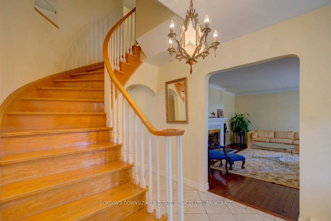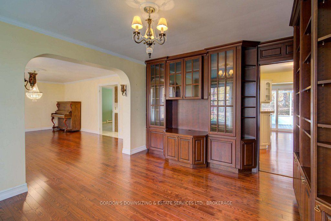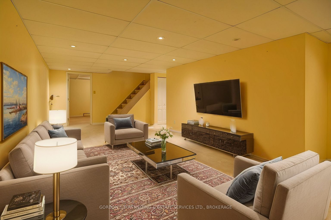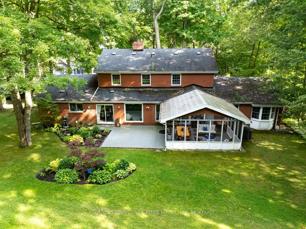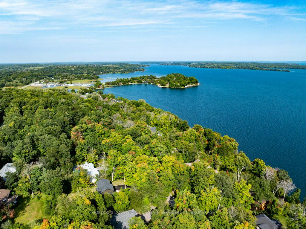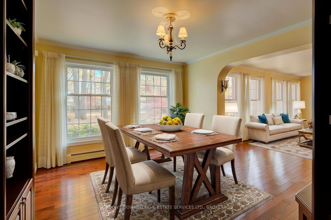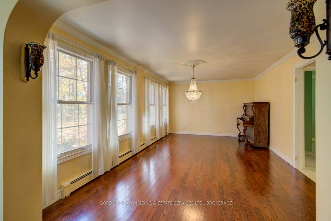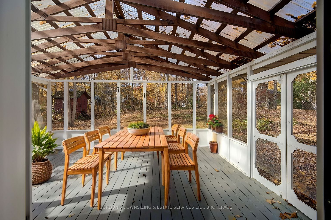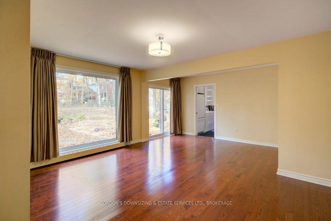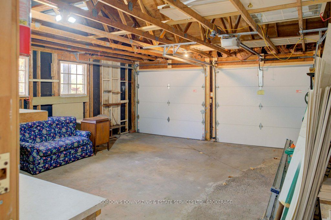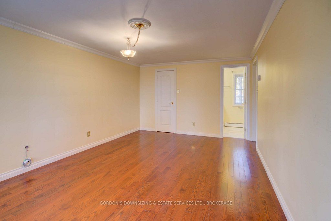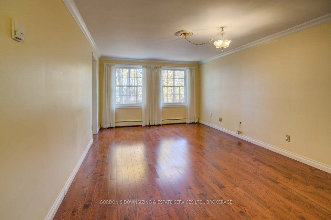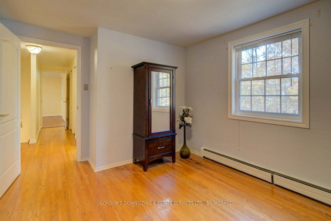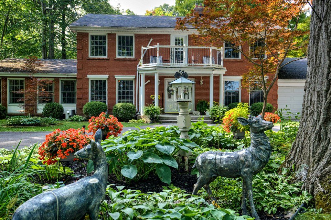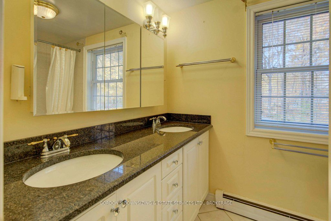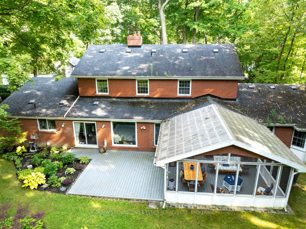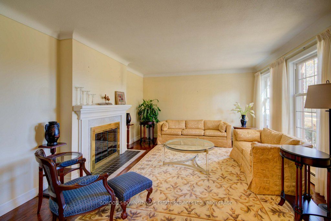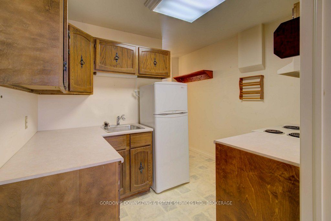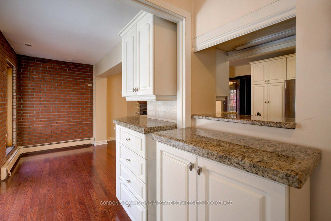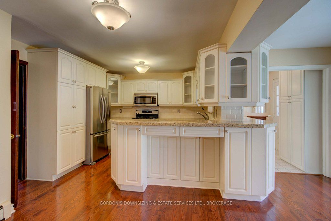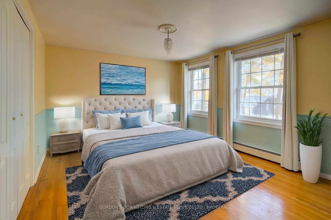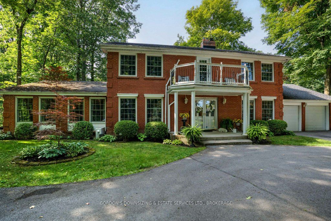
List Price: $999,900
25 Riverside Drive, Kingston, K7L 4V1
- By GORDON'S DOWNSIZING & ESTATE SERVICES LTD., BROKERAGE
Detached|MLS - #X11955038|New
6 Bed
4 Bath
3000-3500 Sqft.
Attached Garage
Price comparison with similar homes in Kingston
Compared to 6 similar homes
-16.6% Lower↓
Market Avg. of (6 similar homes)
$1,199,283
Note * Price comparison is based on the similar properties listed in the area and may not be accurate. Consult licences real estate agent for accurate comparison
Room Information
| Room Type | Features | Level |
|---|---|---|
| Kitchen 3.55 x 3.44 m | Main | |
| Dining Room 3.55 x 4.03 m | Main | |
| Living Room 5.46 x 3.98 m | Fireplace | Main |
| Bedroom 3.04 x 5.86 m | Bay Window, 4 Pc Ensuite | Main |
| Primary Bedroom 3.58 x 5.73 m | Walk-In Closet(s), 5 Pc Ensuite | Upper |
| Bedroom 3.94 x 3.13 m | Upper | |
| Bedroom 4.27 x 3.62 m | Upper | |
| Bedroom 5.2 x 2.6 m | Basement |
Client Remarks
xceptional 6 bed, 4 bath, two-storey brick home situated in the prestigious Milton on the St. Lawrence neighborhood. This residence stands on a beautifully landscaped, wooded lot, offering privacy and tranquility while being just steps from the river. The property features an attached two-vehicle garage with inside entry, adding both convenience and security to your daily life. As you step inside, a grand entrance sets the tone, leading to a formal living room complete with a wood-burning fireplace, hardwood floors, and soaring ceilings that flood the space with natural light. Adjacent to the foyer, a tastefully appointed library boasts custom wood-built shelving, creating the perfect space for quiet reading or work. This area flows seamlessly into a second private sitting room, which could also be used as a grand dining space, ideal for entertaining. On the main floor, an in-law suite offers flexible living arrangements, featuring its own four-piece bathroom and separate entrances, while still maintaining connection to the main house. The heart of the home is the updated kitchen, complete with modern appliances and a cozy dining area that opens to a large screened-in porch and composite deck area. This outdoor space is perfect for enjoying the serene backyard under a canopy of mature trees. The main floor also features a cozy family room with a gas fireplace, offering additional living space and access to a three-piece bathroom. A convenient laundry/storage room with direct entry to the garage completes this level. Upstairs, you'll find two well-sized secondary bedrooms and a 4-piece main bathroom. The spacious third bedroom serves as the primary suite, boasting its own 4-piece ensuite, walk-in closet, and a cozy sitting room with doors leading to a private balcony an ideal spot for your morning coffee. Need a workout, hobby room? The basement provides two bedrooms with closets, a recreation T/V space and utility workshop.
Property Description
25 Riverside Drive, Kingston, K7L 4V1
Property type
Detached
Lot size
N/A acres
Style
2-Storey
Approx. Area
N/A Sqft
Home Overview
Last check for updates
Virtual tour
N/A
Basement information
Full,Finished
Building size
N/A
Status
In-Active
Property sub type
Maintenance fee
$N/A
Year built
--
Walk around the neighborhood
25 Riverside Drive, Kingston, K7L 4V1Nearby Places

Shally Shi
Sales Representative, Dolphin Realty Inc
English, Mandarin
Residential ResaleProperty ManagementPre Construction
Mortgage Information
Estimated Payment
$0 Principal and Interest
 Walk Score for 25 Riverside Drive
Walk Score for 25 Riverside Drive

Book a Showing
Tour this home with Shally
Frequently Asked Questions about Riverside Drive
Recently Sold Homes in Kingston
Check out recently sold properties. Listings updated daily
No Image Found
Local MLS®️ rules require you to log in and accept their terms of use to view certain listing data.
No Image Found
Local MLS®️ rules require you to log in and accept their terms of use to view certain listing data.
No Image Found
Local MLS®️ rules require you to log in and accept their terms of use to view certain listing data.
No Image Found
Local MLS®️ rules require you to log in and accept their terms of use to view certain listing data.
No Image Found
Local MLS®️ rules require you to log in and accept their terms of use to view certain listing data.
No Image Found
Local MLS®️ rules require you to log in and accept their terms of use to view certain listing data.
No Image Found
Local MLS®️ rules require you to log in and accept their terms of use to view certain listing data.
No Image Found
Local MLS®️ rules require you to log in and accept their terms of use to view certain listing data.
Check out 100+ listings near this property. Listings updated daily
See the Latest Listings by Cities
1500+ home for sale in Ontario
